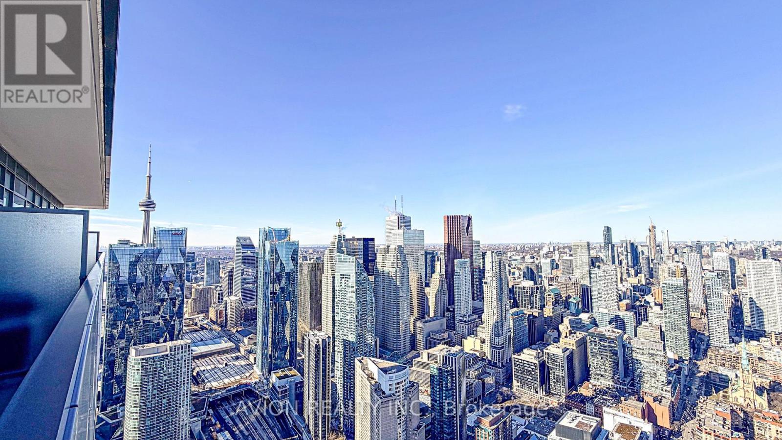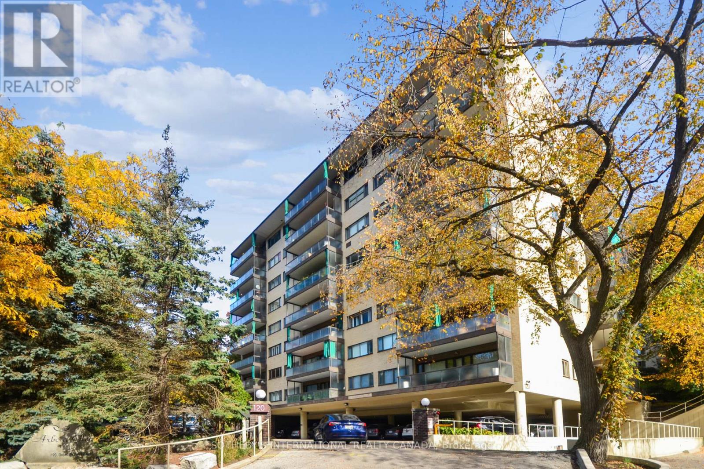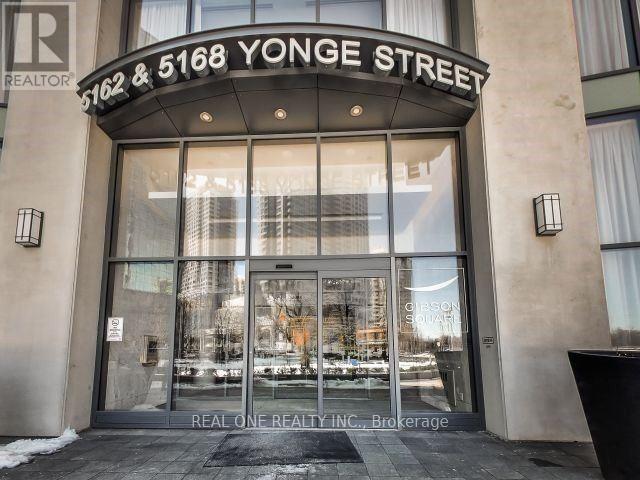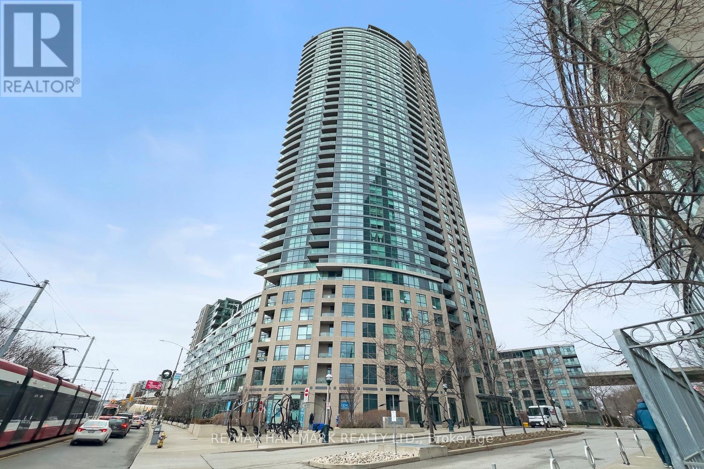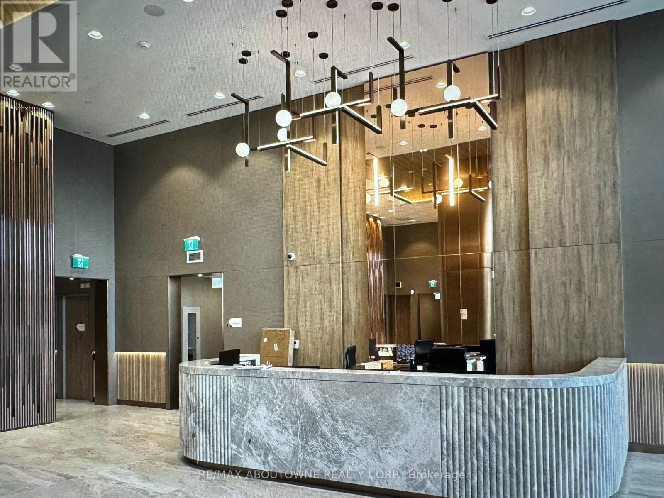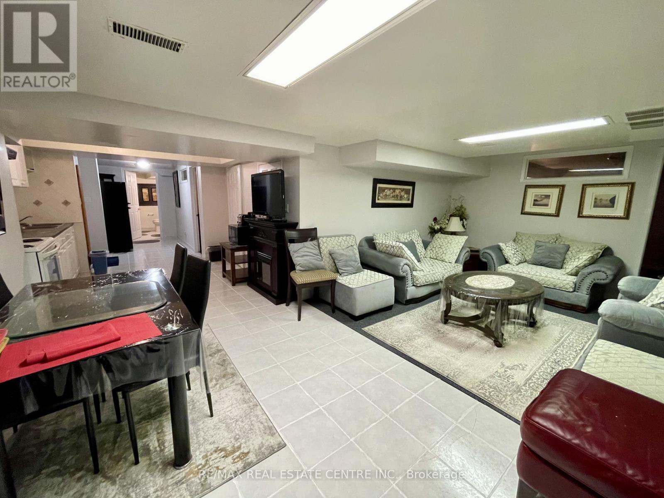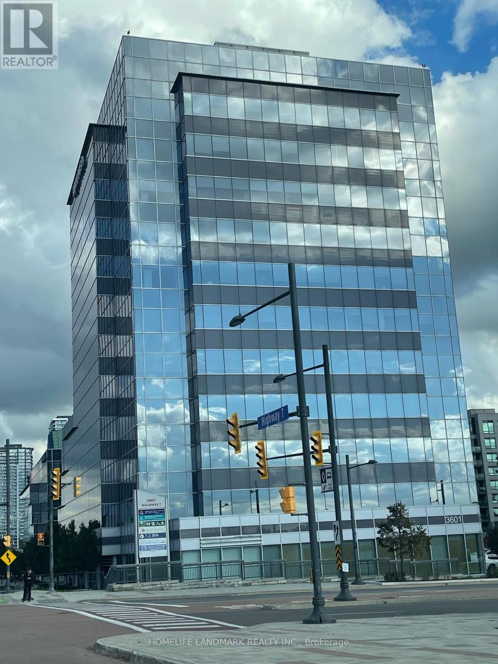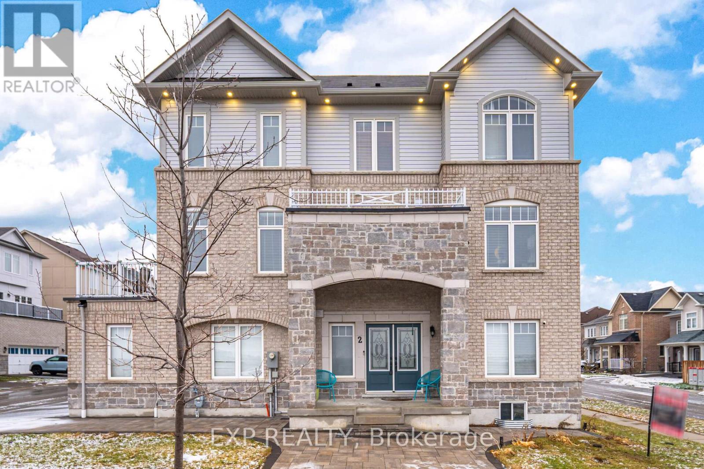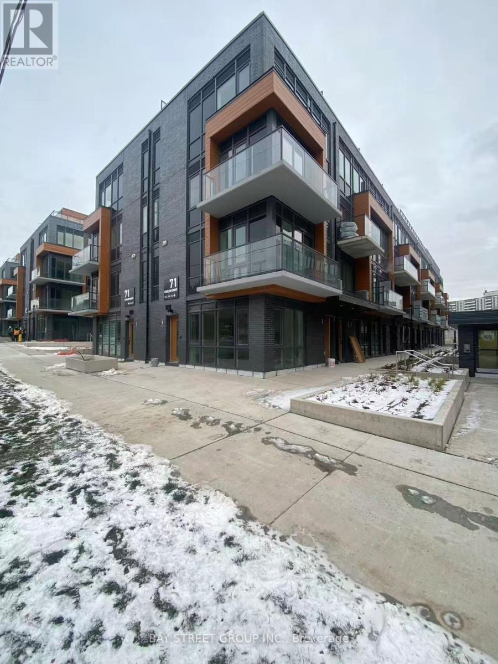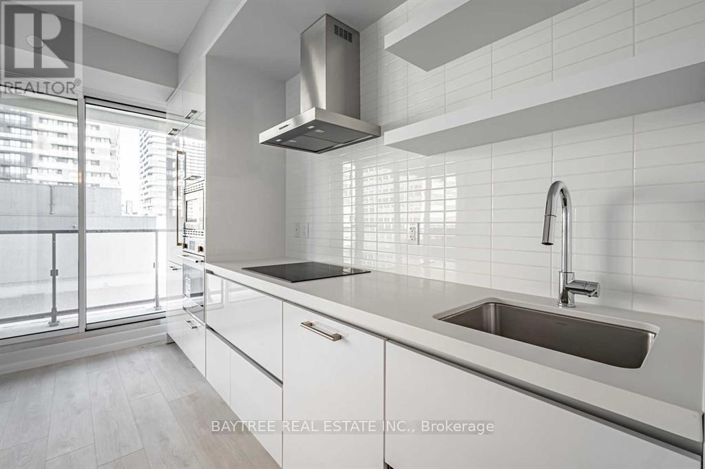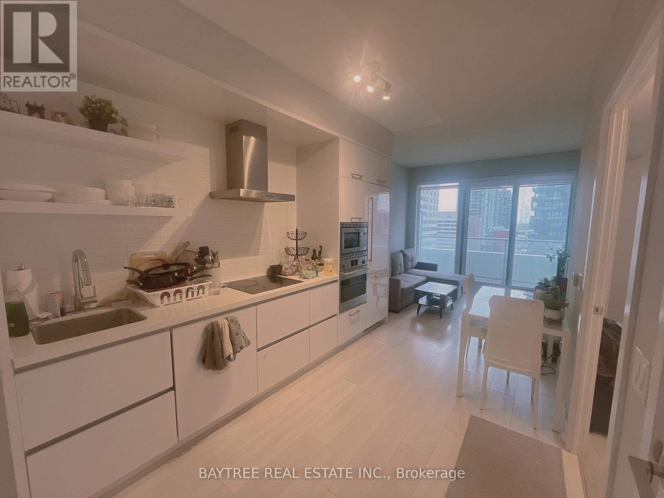Ph103 - 55 Cooper Street
Toronto, Ontario
Step Into A Penthouse Residence Where Design Meets Emotion. This Rare 1+1 Suite, WITH PARKING, Offers 657 Sq. Ft. Of Thoughtfully Curated Interior Space, Elevated By Soaring 10-Foot Ceilings And A Generous Balcony With Unobstructed, Inspiring Views Of Toronto's Skyline. Bathed In Natural Light, The Spacious Den Provides Exceptional Flexibility-Perfect As A Second Bedroom, Guest Suite, Or Creative Retreat. Open-Concept Living Invites Connection And Calm, From Energizing Mornings To Peaceful Evenings Overlooking The City. This Exceptional Home Includes Parking, Bell Internet, And Access To A Fully Equipped Fitness Centre. Just Steps To Sugar Beach, Farm Boy, Loblaws, LCBO, And The Future PATH Extension, The Location Places The Very Best Of Downtown Living At Your Doorstep. Residents Enjoy Resort-Inspired Amenities Including A Yoga Studio, Co-Working Lounges, Media And Games Rooms, Expansive Outdoor Terraces, And 24-Hour Concierge Service, All Within A Vibrant, Master-Planned Waterfront Community. More Than A Home, This Is A Lifestyle That Inspires. (id:60365)
512 - 120 Rosedale Valley Road
Toronto, Ontario
Welcome to Arbour Glen Condos, tucked away in the lush, tree-lined enclave of Rosedale, Arbour Glen Condos offers a rare blend of tranquility, community, and city convenience. Suite 512 is a spacious and light-filled 2 bedroom,1.5 bath corner residence featuring a desirable and seldom available floor plan. With generous principal rooms, oversized windows, and treetop views, this suite provides the perfect canvas for those seeking a home that can be transformed to reflect their own personal style.This well-established building is cherished for its sense of community and its resort-inspired amenities. Residents enjoy access to an outdoor saltwater pool surrounded by greenery, a fully equipped fitness centre, sauna, two laundry rooms and 24-hour concierge service. The recently updated corridors and common areas bring a fresh, contemporary feel to this classic Rosedale address.Situated in one of the city's most desirable neighbourhoods, Arbour Glen is steps to the upscale shops, restaurants, and cultural attractions of Yorkville, yet surrounded by the peaceful charm of Rosedale's ravines and parklands. Transit, major thoroughfares, and everyday conveniences are all within easy reach, offering effortless urban living in a truly serene setting.Condo fees include property taxes, cable TV, and all utilities, making ownership simple and stress-free. Whether you're a down sizer looking for a connected and caring community, or someone seeking a quiet retreat within the heart of the city, 120 Rosedale Valley Road presents a remarkable opportunity to create your ideal home in one of Toronto's most sought-after neighbourhoods. (id:60365)
3508 - 5168 Yonge Street
Toronto, Ontario
Menkes Built Bright & Spacious Upgraded Furnished 1Bedroom Condo In A Luxurious Gibson North Tower! 9 Feet Ceiling! Gorgeous View! Beautiful Open Concept Modern Kitchen, Granite Countertop, 7' Wide Engineered Hardwood Floors Throughout, Floor To Ceiling Windows, World Class Amenities (Indoor Pool, Media, Theatre Room, Fitness Center, Guest Suites, 24Hr Concierge). Direct Access To Subway,Min To Shopping, Restaurants, Park, Library (id:60365)
410 - 219 Fort York Boulevard
Toronto, Ontario
Simply spectacular! This spacious south-facing 2-bedroom + den, 2-bathroom residence offers over 950 sq. ft. of bright, open-concept living. Overlooking the quiet parkette on Fleet Street, this suite provides a rare sense of privacy and tranquility in the heart of the city.Beautiful hardwood floors flow seamlessly throughout the living area, complementing the contemporary design. The expansive primary bedroom easily accommodates a king-size bed and features a 4-piece ensuite and a large walk-in closet with ample storage.The modern kitchen is equipped with full-size stainless steel appliances, and the unit includes in-suite laundry and an entryway closet for additional convenience. The generously sized second bedroom boasts floor-to-ceiling windows and a dedicated closet, while the den provides the perfect space for a home office or study area.Located in the boutique low-rise portion of the building (only 8 floors), this unit offers quick and reliable elevator access.Enjoy a full range of premium amenities, including 24-hour security, visitor parking, a fully equipped gym, indoor pool and jacuzzi, sauna, party and games rooms, plus a rooftop terrace with BBQs and another jacuzzi-perfect for entertaining or relaxing.With the 509 and 511 streetcar stops just steps from your door, you'll have direct connections to Union Station and Bathurst Station, making commuting a breeze. Steps from Coronation Park,Waterfront Trail,Trillium Park to the south with Garrison Commons-the Bentway to the north. Walking distance to Exhibition Place, BMO Field, Billy Bishop Airport, Liberty Village, Stackt Market, King/Queen West! (id:60365)
511 - 1100 Sheppard Avenue W
Toronto, Ontario
Welcome to Suite 511 at 1100 Sheppard Ave west, this spacious and bright 1+1(Den can be used as a second bedroom) unit inside the Westline Condos at Downsview Park. This bright and spacious condo offers modern living in a prime location, featuring an open-concept layout, Large windows and contemporary finishes, ensuite laundry, and stainless appliances. This unit provides both comfort and style, enjoy a well-appointed kitchen, a cozy living area and a private balcony just steps from Sheppard West subway station. This home offers convenient access to public transit, shopping, dining and major highways, making it an ideal choice for professionals and families. The building offers impressive amenities like meeting rooms, a lounge, a fitness center and rooftop space with barbeque. (id:60365)
Basement - 356 Nahani Way
Mississauga, Ontario
Over 2800 SqFt Detached House has two separate units. One is two bedroom for $2,400/month all inclusive and the second is one bedroom for $1,300/month. Separate entrance and laundry. Parking is also available. Landlord prefers non-smoking and no pets please. Very convenient location, easy access to all highways and one bus to subway and short ride to Square One Mall. 2 mins to HWY 403. Simply bring your bags and start living! (id:60365)
901 - 3601 Hwy 7 Street E
Markham, Ontario
Professional Class A Building In Prime Unionville Location, "Liberty Square", Excellent Layouts, Northwest Exposure Corner Units, Big Windows With Lots of Natural Light. Used To Be Executive MBA Program From Queen's University - Smith School of Business. Two Separate Professional Boardrooms With Big Professional Power Outlets Tables. Reception Area, Meeting Room, Office And Cafeteria Area With Water Supply And Sink, Unobstructed NW Exposure, Lots Of Free Surface Parking And Over 700 Free Underground Parking Lots, Next To Hilton Suite Hotel, Markham Town Centre, Yrt And Viva Transit Right At The Door. Close To Highways 404 And 407. Best Suitable For Private School, Professional Training Centre, Accountants Firms, Law Office, Health Consultants, Education and More (id:60365)
2 Camilleri Road
Ajax, Ontario
Rare to find, move-in-ready luxury on a premium corner lot: elegant three-storey, detached residence with rear laneway access and over 3,000 sq ft of total living space. Comprehensive upgrades exceed $100K, including engineered hardwood floors, 9-ft ceilings, modern pot lighting, and a chef-worthy kitchen with granite countertops and stainless steel appliances. The finished basement adds a private guest room and full bath. Ground level hosts a large family room with direct garage/basement access and a powder room. The main level is ideal for entertaining with a flexible room, open-concept living/dining, a bright breakfast nook off the upgraded kitchen, and an additional powder room. The second floor offers three generous bedrooms, including a luxurious primary retreat with ensuite, and a convenient second-floor laundry. Rear laneway access to a garage plus additional interlocking side parking. Excellent Ajax locale near schools, parks, transit, and amenities. A unique opportunity to own thoughtfully designed luxury. (id:60365)
104 - 71 Curlew Drive
Toronto, Ontario
Experience modern living in this brand-new, never-lived-in corner-unit stacked townhouse located in the sought-after Parkwoods-Donalda neighbourhood of North York. This upper-level home includes one underground parking space and a locker.Designed across two levels plus a rooftop terrace, the home enjoys bright southwest exposure and impressive city views. The main floor features an open-concept living and dining area with laminate flooring and a modern kitchen equipped with built-in stainless steel appliances. This level also includes one spacious bedroom, along with a full-size washer and dryer and a walkout to a large balcony.The second floor offers a private retreat with a primary bedroom featuring its own ensuite bathroom, along with an additional well-sized bedroom. Floor-to-ceiling windows throughout provide abundant natural light and generous closet space. (id:60365)
1401 - 2221 Yonge Street
Toronto, Ontario
he Hub of All Hubs! Welcome to 2221 Yonge, located at the iconic Yonge & Eglinton intersection - a prime location that sets the benchmark for urban living in the GTA. This 1-bedroom + den, north-facing unit offers a spacious layout that combines the charm of classic designs with the modern amenities you expect today.Step into a bright, airy space with large windows that flood the unit with natural light. The den is perfect for an office or extra living space, while the open-concept living area gives you the perfect setting for entertaining or relaxing.TTC access, restaurants, and all the conveniences of Yonge & Eglinton are just a skip away, ensuring you're at the heart of it all. And with world-class building amenities (pending completion), including a fitness center, party room, and outdoor spaces, you're living in the center of Toronto's dynamic hub.Don't miss your chance to be part of this exciting new address! (id:60365)
1610 - 2221 Yonge Street
Toronto, Ontario
The Hub Of All Hubs, The Original Central Location And The Benchmark For All Other Urban Centres In The GTA - Yonge & Eglinton! The Latest Address To Hit The Yonge& Eglinton Location, 2221 Yonge, A Skip's Distance To The TTC, Restaurants And Other Conveniences. Residents of this condo can enjoy amenities like a Gym / Exercise Room, Pool, Common Rooftop Deck and a Concierge, along with Visitor Parking, BBQs, Bicycle Parking, Business Centre, Elevator, Guest Suites, Hot Tub / Jacuzzi, Media Room / Cinema, Meeting / Function Room, Outdoor Patio / Garden, Parking Garage, Games / Recreation Room, Security Guard, Enter Phone System, Spa, Visitor Lounge and a Yoga Studio. Monthly maintenance include Air Conditioning, Common Element Maintenance, Heat, Building Insurance and Water.Designed for style and light! The master bedroom offers a wardrobe and a massive picture window for stunning views and natural light. With a modern kitchen and a meticulous white backdrop, this home feels immediately brighter, more contemporary, and significantly larger. 1+Den, 2-Bathroom layout. The separate den provides the perfect space for a personal office or private study, and The oversized master bedroom and large en-suite bathroom ensure comfortable and convenient living. (id:60365)
2198 Highriver Court
Mississauga, Ontario
Welcome to Awesome 2198 Highriver Court, Mississauga. Nestled on a quiet, family-friendly court, this well-maintained home offers a perfect blend of comfort, space, and convenience. Ideal for families or professionals, the property is located in a highly desirable Mississauga neighborhood known for its mature surroundings and strong sense of community.The home features a functional layout with bright, inviting living spaces designed for both everyday living and entertaining. Large windows allow for an abundance of natural light, creating a warm and welcoming atmosphere throughout. The kitchen and dining areas provide excellent flow, while the bedrooms offer comfortable private retreats. Situated on a generous lot, the outdoor space is perfect for relaxing, gardening, or enjoying time with family and friends. The quiet court location offers added privacy and minimal traffic - ideal for children and peaceful living.Conveniently located close to schools, parks, shopping, public transit, major highways, and other essential amenities, this home delivers exceptional value and lifestyle appeal.A wonderful opportunity to own A 115 By 160 Foot Treed Lot in a sought-after Mississauga exclusive Golf & Country Club Area location - this is a property you won't want to miss. (id:60365)

