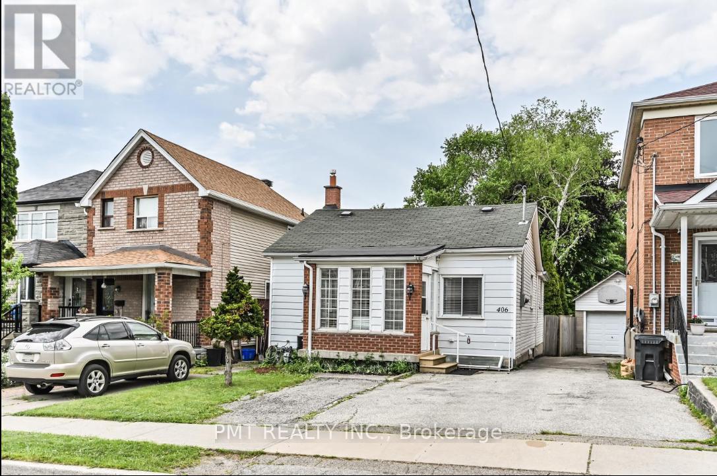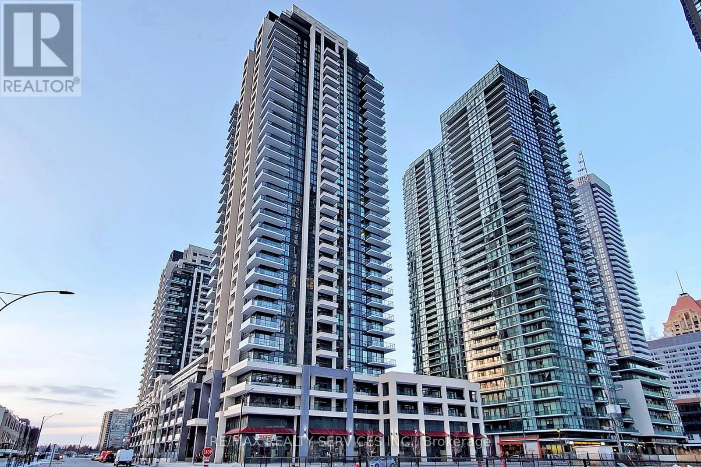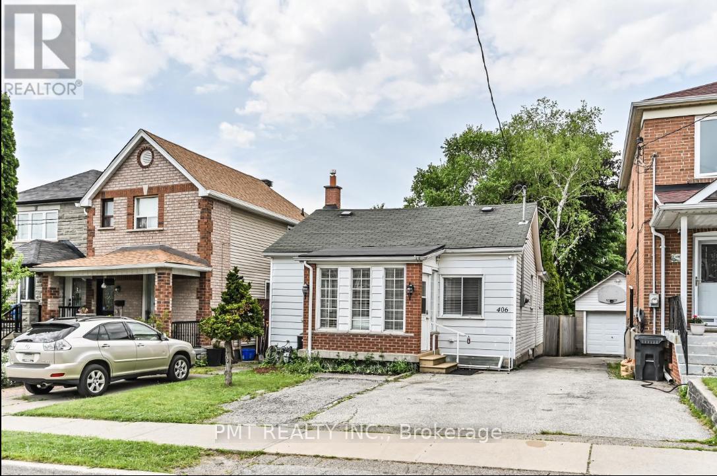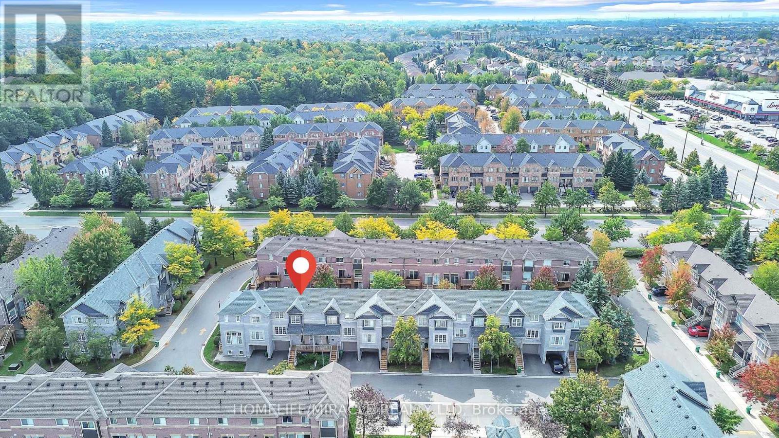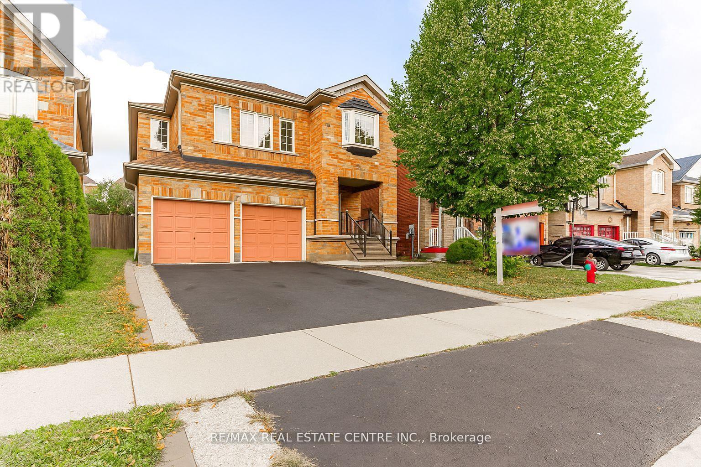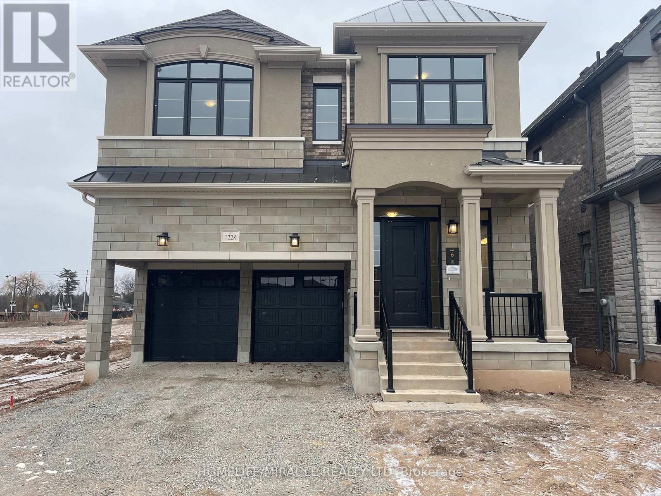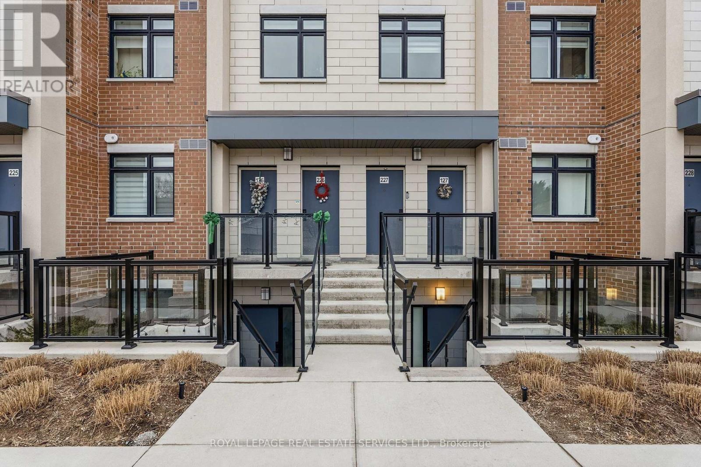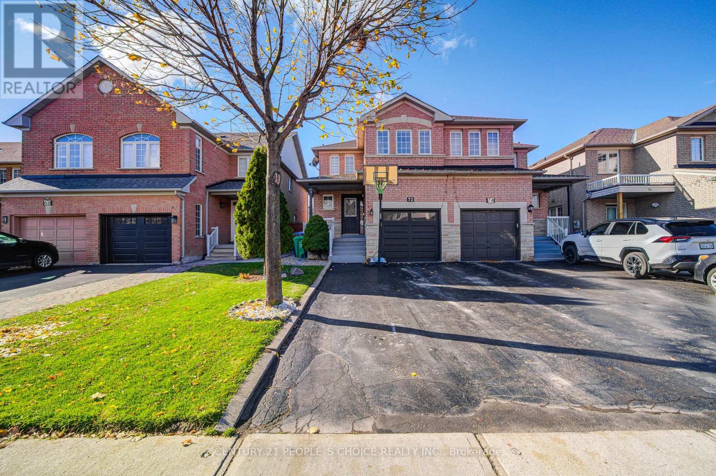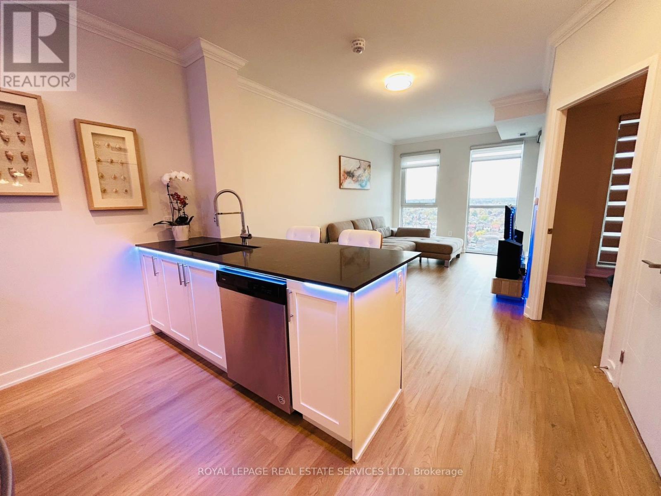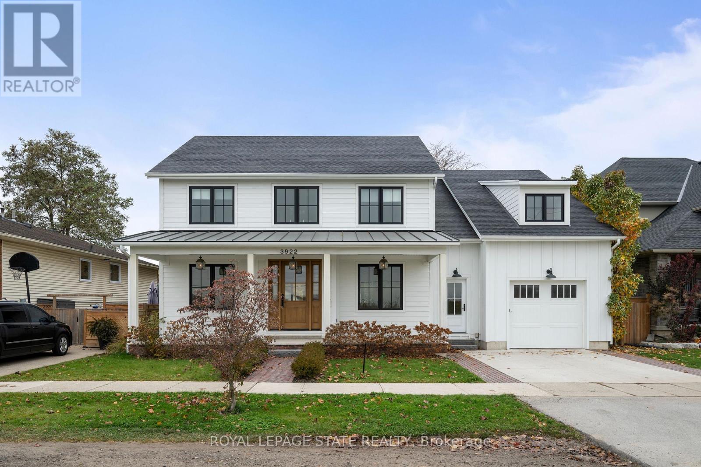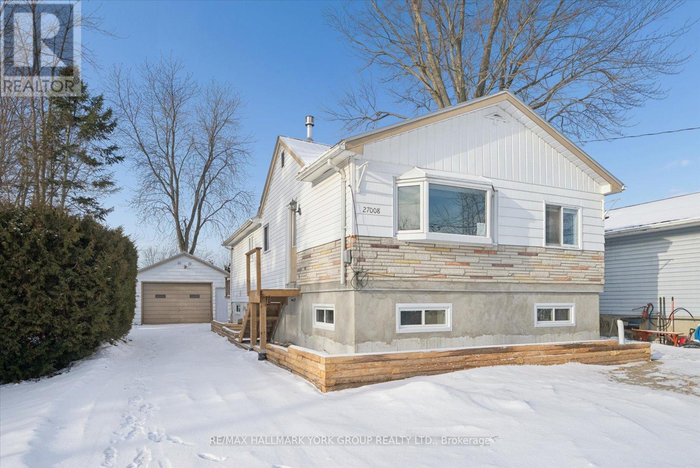Main - 406 Nairn Avenue
Toronto, Ontario
Bright and well-cared-for main-floor residence in a detached bungalow on an exceptionally deep lot in a quiet, established Toronto neighbourhood. This 2-bedroom, 1-bath unit offers a functional layout with comfortable living spaces and abundant natural light throughout. The kitchen provides generous prep space and opens toward the rear of the home, with access to the expansive backyard - an uncommon feature in the city and ideal for enjoying outdoor space without leaving home. The deep lot offers a sense of privacy rarely found in urban rentals. A welcoming front entry creates a practical buffer from the elements, while the overall layout is well suited for day-to-day living. One parking space is included. Conveniently located close to schools, parks, local shops, restaurants, and transit, with easy access to the upcoming Eglinton Crosstown LRT and the York Beltline Trail. A great opportunity to lease a main-floor home in a growing, well-connected area. (id:60365)
2111 - 4055 Parkside Village Drive
Mississauga, Ontario
Client RemarksStunning 1 Bedroom + Den Suite! Offering Premium Neutral Plank Laminated Wood Floors, Open Concept Living/Dining Area With Walk-Out To Balcony. A Modern Kitchen With Taller Kitchen Cabinetry, Ceramic Backsplash, Under Cabinet Lighting, Granite Counter Tops & Stainless Steel Appliances. A Spacious Primary Bedroom With A Walk-In Closet & Balcony Access! Good Size Den Perfect For Home Office! 1 Parking & 1 Locker Included! Unit will be painted and cleaned prior to occupancy. (id:60365)
Bsmt - 406 Nairn Avenue
Toronto, Ontario
Well-maintained basement apartment in a detached bungalow, offering a practical and comfortable living space in a quiet Toronto neighbourhood. This 2-bedroom, 1-bath unit features a functional layout with defined living areas and good ceiling height throughout. The apartment includes a full kitchen, a renovated bathroom, and private in-suite laundry, providing convenience and independence. The layout is well suited for roommates, a small family, or professionals looking for a more private rental option. One parking space is included. Located close to schools, parks, shops, restaurants, and public transit, with easy access to the upcoming Eglinton Crosstown LRT and nearby trail systems. A solid leasing opportunity for tenants seeking space, value, and a central location. (id:60365)
75 - 5535 Glen Erin Drive
Mississauga, Ontario
Sale Sale Sale....Townhouse in TOP SCHOOL ZONE (THOMAS MIDDLE SCHOOL JOHN FRASER HIGH SCHOOL, MIDDLEBURRY ELEMENTRY SCHOOL JUST STEP AWAY!Step into luxury with soaring 12 ft ceilings in the living room, gleaming hardwood floors, New Paint and a walkout to the private yard. Enjoy a spacious dining area, 2+1 bedrooms, and 3 modern bathrooms. The fully renovated kitchen features brand new stainless steel appliances, and a stylish over-the-range microwave. Direct garage access adds everyday convenience.Located in a highly sought-after community, this home is just minutes from top-ranked John Fraser, Middlebury & Thomas Street schools, Erin Mills Town Centre, parks, and Longos /McDonalds Plaza. This well-managed complex offers fantastic amenities including an outdoor pool-perfect for families and professionals alike! (id:60365)
107 Crown Victoria Drive
Brampton, Ontario
Welcome to this charming detached home, perfect for family living!The main floor boasts a spacious living and dining area with durable laminate flooring-ideal for everyday comfort and entertaining. The bright, eat-in kitchen features ceramic tile floors, stainless steel appliances, granite countertops, a stylish backsplash, and a walk-out to the backyard deck-perfect for summer BBQs!Upstairs, you'll find a bonus separate family room along with 4 generously sized bedrooms, offering plenty of space for the whole family.The finished basement is a legal second dwelling, providing excellent potential for extra income or multi-generational living.Additional highlights include an exposed aggregate driveway and backyard, adding both style and durability to the exterior.This home truly has it all-a showstopper for growing families or savvy investors alike! Don't miss your chance-schedule your private viewing today and make this gem yours! Offers Anytime (id:60365)
1228 Queens Plate Road
Oakville, Ontario
Presenting 1228 Queens Plate Rd. Oakville A New detached home nestled in the highly desirable Glen Abbey Encore neighborhood boasting 3186 sq ft, with 4 Bedroom, 5 Washroom, Open foyer, 10 FT Ceiling on Main 8 ft Door height through out, elegant Hardwood Floor, Fully upgraded Kitchen with Breakfast Bar, quartz counter top, built in Appliance, W/I Pantry, Open concept layout, Great Room with double sided Fireplace, Fully closed Private Office room Leading to Oak staircase with upgraded iron pickets, Master Bedroom with two spacious (His/Hers) W/I Closet, and most modern 6 Pc Ensuite, Second Master Bedroom with Double closet and 3 PC Ensuite, 3rd and 4th Bedroom with Double closet and Semi Ensuite. Upgraded Laundry room with extended uppers conveniently located in the 2nd Level. AAA Tenants only. Prospective Tenants must Provide Rental Application, Last 3 Paystub, Current Employment Letter and Equifax Credit Report. Vacant Property. Show to your clients with Full Confidence. (id:60365)
227 - 1062 Douglas Mccurdy Common
Mississauga, Ontario
Modern 2-bedroom, 2-bathroom open-concept townhouse in the sought-after Lakeview community, steps to the beach, lake access, and waterfront trails. This 2 year New, North-East facing home features 9-ft ceilings, oversized windows, wide-plank flooring throughout, oak stairs, and convenient main-floor laundry. The functional kitchen offers quartz countertops, stainless steel appliances, a walk-in pantry, and a large island seating 4+. Includes 1 underground heated parking space. Low maintenance fees covering building insurance, common areas, visitor parking, and playground. Unbeatable location off Lakeshore, right across from Walmart and Metro, steps to transit, Port Credit GO, parks, shops, and restaurants, with easy access to QEW, 401, 403, and 427 (id:60365)
1433 Bough Beeches Boulevard
Mississauga, Ontario
Proudly maintained and thoughtfully upgraded, this warm and inviting family home is located in one of Mississauga's most established, quiet, and family-oriented neighbourhoods - Rockwood Village. From the moment you arrive, the home feels welcoming, solid, and well cared for - a place where long-term ownership and pride are immediately evident. Sun-filled principal rooms offer comfortable everyday living, while the cozy family room with a classic brick fireplace provides the perfect setting for relaxing evenings. The bright eat-in kitchen features a walk-out to a private deck - ideal for family meals, entertaining, or quiet mornings outdoors. The finished basement adds exceptional versatility, offering a warm and functional space suitable for in-law or guest accommodation, a nanny suite, or multi-generational living. Enjoy true peace of mind knowing that major capital investments have already been completed, including windows (2010), furnace & A/C (2014), roof (2019), central vacuum (2022), renovated powder room (2022), and a refreshed basement with new laminate flooring, 3-piece bathroom (2022). Additional updates include washer (2022), dryer, and dishwasher (2022), along with an upgraded garage door and deck. Conveniently located close to parks, top-rated schools, shopping, and transit, this beautifully cared-for home offers space, stability, and long-term value - a rare opportunity in a truly special community. (id:60365)
72 Zia Dodda Crescent
Brampton, Ontario
Check Out the Virtual Tour! Stunning 4-bedroom, 4-washroom semi-detached home featuring a 2-bedroom finished basement with a separate living space. Located in a highly sought-after neighborhood, this home offers an open-concept living room plus a separate family room-perfect for comfortable family living. Beautiful interlocking in the backyard and around the home adds great curb appeal. This property has been meticulously maintained, exceptionally clean, and is move-in ready. Don't miss out-come see it today! (id:60365)
1601 - 4085 Parkside Village Drive
Mississauga, Ontario
Fully Furnished Unit with Luxurious Look! Unblocked South/West View! Bright & Spacious 1 Bedroom + Den Unit, Den Can Be Home Office With Desk/Shelf/Lights! Many Upgrades included 9' Height Smooth Ceiling & Crown Molding Throughout, Top Graded Quartz Countertop, Backsplash, Bathroom with Glass Stall Shower, Double Tower Racks. Energy Save Lights and Light Fixtures, USB Outlet, Color Changing Strip Lights In Living/Bdrm, Expensive Zebra Roller Blinds, Doors & Etc. Enjoy the Best of Urban Living with Breathtaking Views, Modern Amenities, and Unmatched Convenience. Steps To Square One, YMCA, Sheridan College, Celebration Square, Living Arts Centre, City Hall, Centre Library, T&T, Public Transit, Go Bus Station, Quick Access to Hwy 403/401/QEW, Close To UTM. (id:60365)
3922 Twenty Third Street
Lincoln, Ontario
Well-appointed modern farmhouse featuring a functional floor plan and outstanding curb appeal. Includes a self-contained 1-bedroom suite above the garage. The basement features an in-law setup with a walk-up entrance for added convenience. Beautifully landscaped grounds, a welcoming covered rustic rear porch, and a separate front entry mudroom enhancing the homes appeal. Generously sized principal rooms throughout. With some finishing touches, this property has excellent potential to make it your own. Property sold "as is, where is" basis. Seller makes no representation and/or warranties. RSA. (id:60365)
Upper - 27008 Kennedy Road
Georgina, Ontario
Move-In Ready 3-Bedroom, 1-Bath Home With A Large Backyard, Perfect For Summer Evenings, Campfires, And Outdoor Relaxation. Just Steps From Willow Beach And Willow Wharf Park On Lake Simcoe, And Less Than 15 Minutes To Highway 404, This Home Offers Both Peaceful Living And Easy Access To Shops, Schools, And Nearby Towns. The Bright Living Room Features A Cozy Gas Fireplace, While The Spacious Eat-In Kitchen With Centre Island Makes Cooking And Family Meals Enjoyable. A 2.5-Car Detached Garage (Approx. 616 Sq. Ft.) With Electricity And Workshop Space Is Available For An Additional $100/Month. Hydro, Gas, And Water Are Included In The Rent, Making This A Comfortable And Convenient Place To Call Home. ** This is a linked property.** (id:60365)

