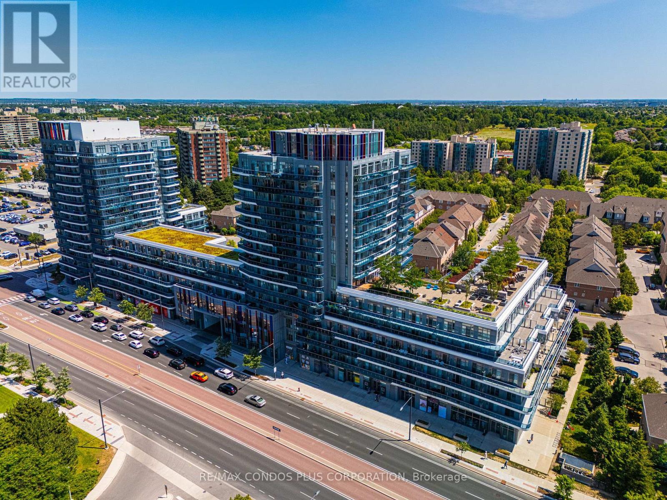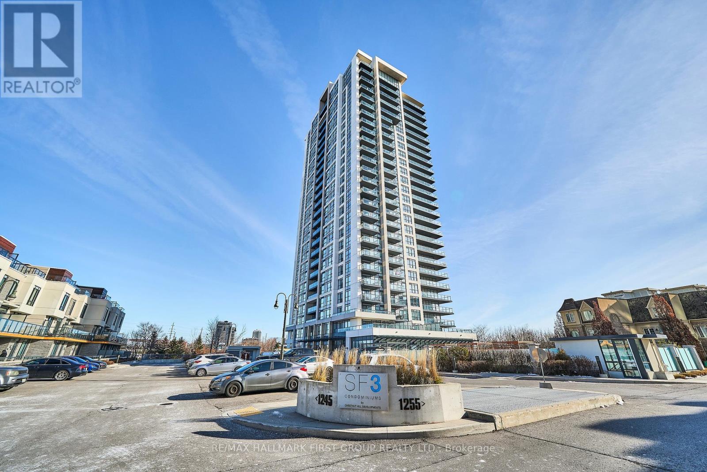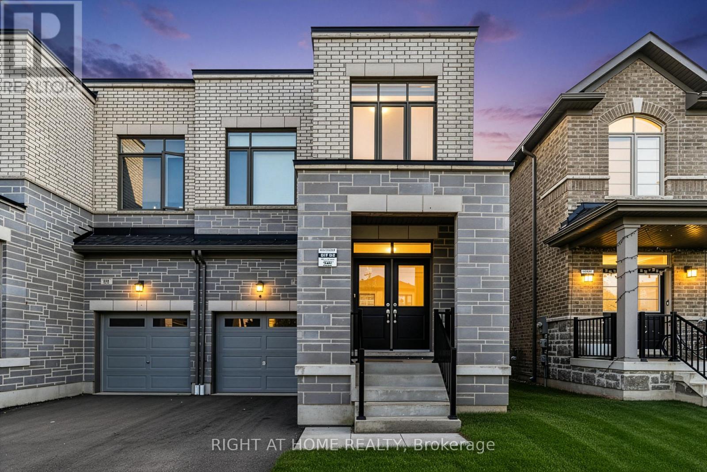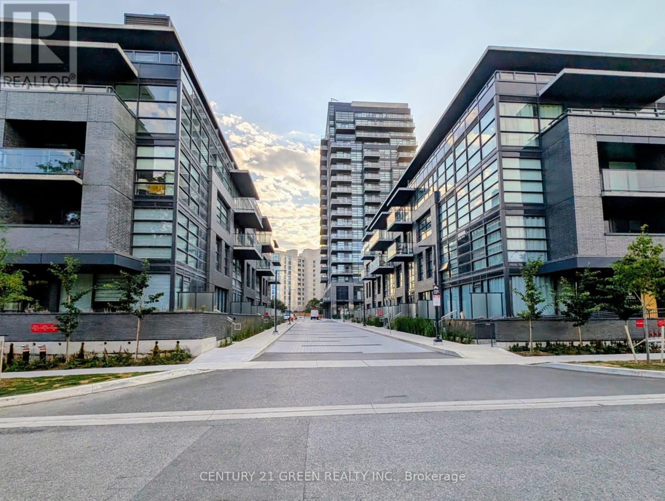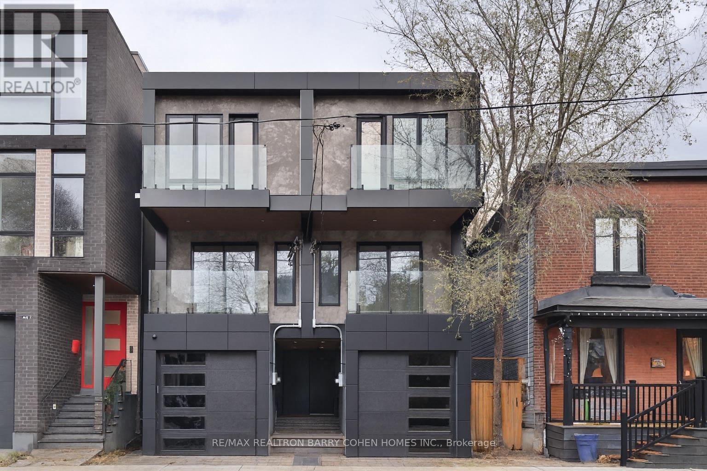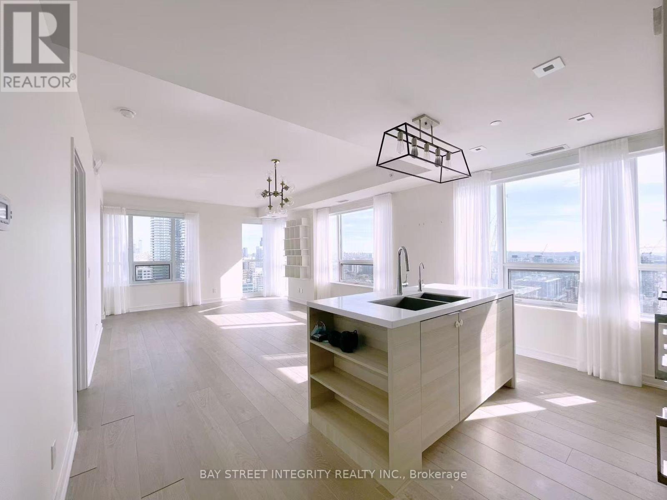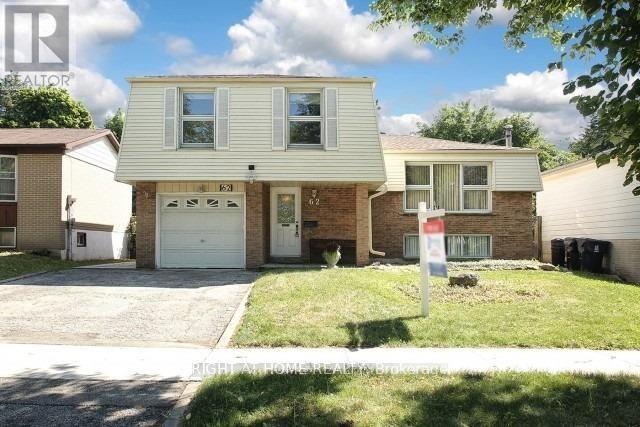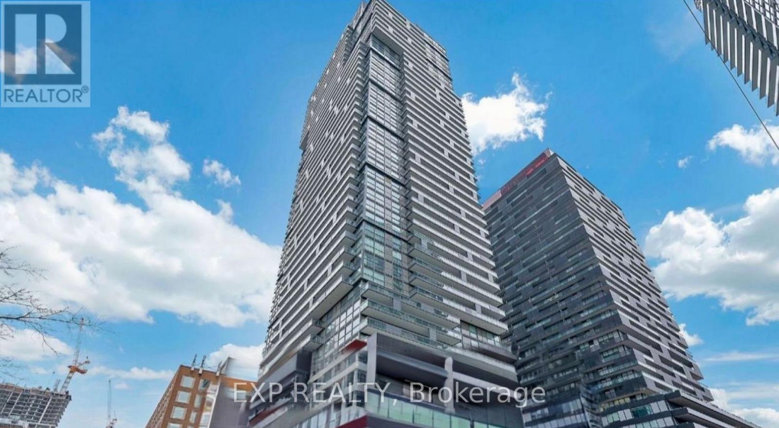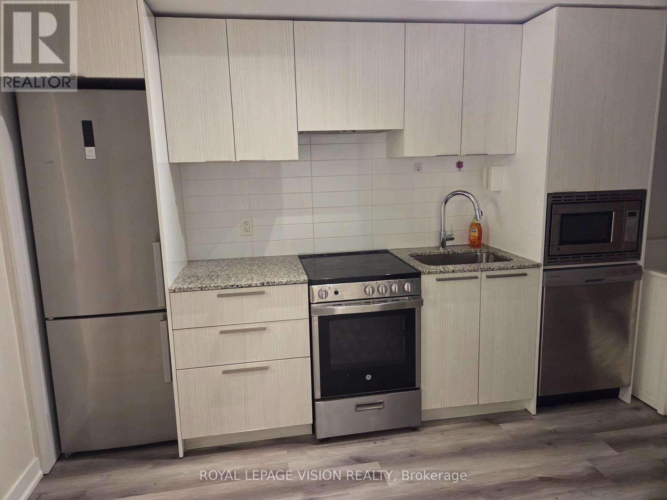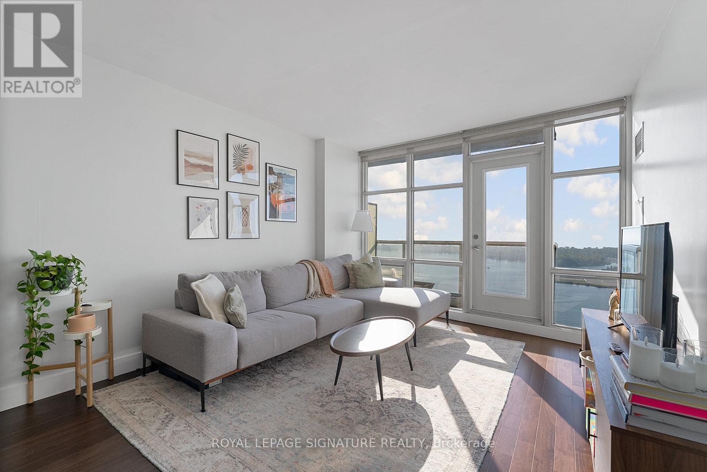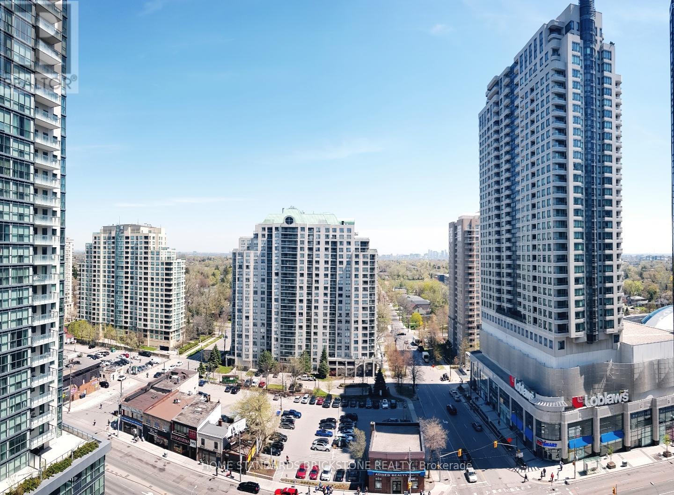7975 18th Side Road
King, Ontario
Live in peace and comfort away from city life but within easy reach of its conveniences. This 10-acre piece of the rolling hills of the countryside is less than an hour away from downtown Toronto and 35 minutes to Pearson airport. Enjoy a quiet walk by a large pond, interrupted by nothing but birdsong. Take in the summer scenery as you relax in the swimming pool in a hot afternoon. Watch that scenery transform into the majesty of autumn and then the cold peace of winter. Above you, the stars shine crisply in the clean dark night. When you have had enough of the stars for the night, retire to the privacy of your cozy house, deep in the middle of the lot, shielded on all sides by trees. Here, this is no vacation experience; it is everyday life, all on your own property. This property has been lovingly and skillfully maintained by the owner over the years, including extensive renovations and upgrades: Front gate (2024), Barn-garage (2019), Deck (2024), Interlocking (2024), House exterior( 2023), House roof (2023), House renovation (2024), Pool liner (2024), Well submersible pump (2023), Furnace (2023), Hot water tank (2024), Water iron & UV filter (2024), Fridge & Dishwasher (2024). (id:60365)
Lph15 - 9471 Yonge Street
Richmond Hill, Ontario
!! The Penthouse You've Been Waiting For Is On The Market !! This rarely offered premier Lower Penthouse corner suite is a showstopper! Ideally located in the Heart of Richmond Hill, across from Hillcrest Mall and just minutes to Highway 407, this freshly updated 2-bedroom + den, 2-bath suite features brand new laminate flooring and fresh paint throughout. Enjoy a premium corner layout with 10-foot ceilings, an oversized wrap-around balcony and floor-to-ceiling windows that fill the space with natural light from multiple exposures. The split-bedroom design ensures privacy, while the separate living room creates distinct zones for relaxing or entertaining. The spacious den adds flexibility, perfect as a dining area, home office, or guest space. Step outside to your full wraparound balcony, a rare feature offering an abundance of space to entertain, BBQ, or simply unwind with family and friends while taking in panoramic, unobstructed views that stretch for miles. This is luxury condo living at its best, with top-tier amenities and a location that puts shopping, transit, parks, and dining just steps from your door. (id:60365)
1403 - 1255 Bayly Street
Pickering, Ontario
Bright And Spacious One Bedroom Plus Den Condo Available For Lease! This Suite Boasts A Modern Open-Concept Design With A Large Living Area, Contemporary Kitchen, And A Flexible Den That Can Serve As A Home Office Or Dining Area. Step Out Onto Your Private, Balcony And Take In Clear Views Of The Surrounding Trees And Lake, With North, East, And West Exposure. Freshly Painted Throughout, Along With The Added Convenience Of An Included Parking Space And Locker. Ideally Situated Just Moments From The Go Station, Pickering Town Centre, Parks, Restaurants, Pickering Beach And Shopping, This Location Delivers Exceptional Convenience And Lifestyle. The Building Provides Outstanding Amenities, Including A 24-Hour Concierge, Outdoor Pool, Party Room, Gym, Guest Suites And Bbq Area-Offering Everything You Need For Comfortable, Low-Maintenance Living. Parking And Locker Included As Well As Heat, AC, Internet & Cable TV. (id:60365)
80 Conarty Crescent
Whitby, Ontario
Welcome to this stunning 1,950 sq ft upgraded home perfectly positioned near Brock Street & Taunton Road in one of Whitby's most desirable neighbourhoods. This modern residence showcases premium finishes throughout, including beautiful hardwood flooring across the main level, complemented by an elegant upgraded oak staircase.The gourmet kitchen is a chef's dream featuring upgraded cabinets, stunning quartz countertops with waterfall edge and seamless backsplash, sleek black stainless steel appliances, and sophisticated tile flooring. Smooth ceilings on the main level add to the contemporary appeal.Retreat to the luxurious primary suite boasting 10ft coffered ceilings, walk-in closet plus additional closet, and a spa-inspired 4-piece ensuite with frameless glass shower, freestanding soaker tub, and quartz countertops.The property offers exceptional convenience with a 2-car driveway and no sidewalk-meaning no snow shovelling obligations! Please note the unfinished basement is not included in the lease.Located in Whitby's thriving west end, you're minutes from Walmart Super Centre, Home Depot, countless restaurants, and the luxurious Therma Spa. Enjoy nearby Cullen Central Park with scenic hiking trails, sports fields, and pickleball courts. Quick access to Highway 412 connects you to the 407 and 401, while Whitby GO Station offers easy commuting to downtown Toronto.This rapidly developing area features top-rated schools including Donald Wilson Secondary (Fraser Institute rating: 8.0), with new schools under construction to serve the growing community.Move-in ready with designer touches throughout-this one won't last long! (id:60365)
323c - 1612 Charles Street
Whitby, Ontario
Welcome to the Landing By Carttera! Luxury Low Rise. One of the largest 1+den unit in the building. The Den can be used as second bedroom by adding a small partition. Large Balcony for your entertainment. Well Situated Near Hwy 401/407 & Whitby Go. Close To Shopping, Dining, Entertainment, Schools, Parks, Waterfront Trails +More! Building Amenities Include Modern Fitness Centre, Yoga Studio, Private & Open Collaboration Workspaces, Dog Wash Area, Bike Wash/repair Space, Lounge & Event W/ Outdoor Terrace For Barbecuing +More! High Demand Waterfront. Short 3 Minute walk to GO train & waterfront. Parking Included. Buyer's agent is responsible for verifying all details as per MLS listing, including measurements, inclusions, and property features. (id:60365)
57 Jones Ave Avenue
Toronto, Ontario
Welcome To 57 Jones Avenue, A Brand-New Custom-Built 3BD / 4BTH Semi In The Heart Of Leslieville. Spanning Three Beautifully Designed Levels, This Home Offers A Functional Open-Concept Layout With Refined Finishes, Including A Coffered Living Room Ceiling.The Chef-Inspired Kitchen Features Sleek Custom Cabinetry With Valance Lighting, A Large Sitting Bar, Brand New Appliances, And A Sliding Walkout Leading To A Private Balcony-Perfect For Entertaining And Hosting. Each Bedroom Features Its Own En-Suite, Showcasing High-End Materials, Stunning Floating Vanities, And Luxurious Rain Shower Heads-Creating Spa-Like Spaces Ideal For Winding Down. The Top-Floor Primary Retreat Offers Floor to Ceiling Windows And A Serene Atmosphere. With Four Distinct Spaces, Other Bedrooms Could Serve As A Private Home Office, Allowing Residents To Choose The Perfect Environment For Productivity. A Second-Floor Laundry Room Adds Everyday Convenience, While The Fully Customizable Lower Level Provides Flexible Space For a Media Room, Gym, Office, or Guest Suite With Direct Backyard Access. Located Steps To Shops, Cafés, Transit, And Parks, And Within The Sought-After Bruce PS And Riverdale CI School Catchments, This Is Modern East End Living At Its Finest. (id:60365)
3004 - 88 Scott Street
Toronto, Ontario
Welcome to luxury living at 88 Scott St, Toronto - perfectly situated at the intersection of the Financial District. With King Subway Station just steps away, commuting is effortless, and the University of Toronto is easily accessible. This rarely offered spacious 2+1 corner unit showcases panoramic city and lake views, an upgraded modern kitchen, designer lighting fixtures, and custom built-in closets. The impressive, highly functional layout offers exceptional versatility for living, working, and entertaining.ONE (1) parking and ONE (1) locker included. ***Optional: TWO(2) parking spaces available for $4,200, and they are side-by-side. *** (id:60365)
62 Cherrystone Drive
Toronto, Ontario
Ideal Spacious Family Home In Sought After Neighbourhood With Top Rated Schools. Walk To A.Y. Jackson Secondary School, Highland Junior H/S, French Immersion Cliffwood P/S. Enjoy Nearby Trails, Creek, Parks And A Quiet Family Community. Updated Windows. Furnace/A/C: 2023. Roof 2019. H.W.T. Owned. Updated Bathrooms. Private Vast Backyard Perfect For Gardening & Entertaining. Bright And Sunny Unobstructed Western Exposure W/ Breathtaking Spectacular Sunsets. Cozy Fireplace In Finished Basement. Short Bus Ride To Don Mills T.T.C. Subway Station. Minutes To Hwy's: 407/404/401, Fairview Mall, Food Basics, No Frills, Shoppers Drug Mart. Close To North York General Hospital, Seneca College, Community Centres. 30 minutes To Pearson Airport And Much More. Paint And Hardwood Floors Available For Buyers Who Enjoy Renovating. (id:60365)
306 - 39 Roehampton Avenue
Toronto, Ontario
Welcome to E2 Condo!10 Feet ceiling 3-bedroom, 2-bathroom Bright Unit in the heart of Yonge and Eglinton. This Over 900 Sq Feet Huge 3Bedrooms contemporary residence offer natural light that fills the beautiful corner unit through its large windows.With direct access to the subway station, commuting is a breeze.Parking, Locker included.Five Star Amenities: Kids Indoor Playground, Gym, Party/Meeting Room, Outdoor Terrace W/Bbq, Movie Theatre, Guest Suites, Concierge, Visitor Parking...And Much More. This Is A Must See! (id:60365)
2003 - 501 Yonge Street
Toronto, Ontario
Vacant, Students Welcome, Murphy Double Bed Wall Unit Included In The One Bedroom And Separate Room Den, also furniture as seen in living area and washroom included. Freshly painted, all new wood floors, ceramic floors no carpet, 5 Mins Walk To Wellesley Ttc Subway Stop, 10 Mins Walk To University Of Toronto, 15 Mins Walk To Bloor St West Retail Shops, On Yonge St Central Location, Amenities Include Outdoor Pool, Yoga Studio, Fitness Center, Party Room, 24 Hr Concierge, Steps To A Parkette. (id:60365)
4311 - 35 Mariner Terrace
Toronto, Ontario
Welcome to this bright and spacious 1+den executive suite offering unobstructed, breathtaking south views of Lake Ontario. Floor-to-ceiling windows fill the space with natural light, creating an inviting open-concept living space. The modern kitchen features a gas stove, updated appliances, and ample storage. The large den offers versatility for a home office, while the primary bedroom includes large windows with serene views and closet space. The upgraded bathroom showcases granite finishes and a rain shower head. Located in one of Toronto's premier waterfront communities, residents enjoy access to an indoor pool, wellness centre, sauna, tennis and basketball courts, and BBQ area. Complete with 24-hour concierge, parking, and locker. Steps to the waterfront, Scotiabank Arena, CN Tower, restaurants, shops, and the Financial District. (id:60365)
1709 - 5162 Yonge Street
Toronto, Ontario
Great Location!! Luxury Menkes Gibson Square Condo, Bright 2-Bedroom, SOUTH EAST View Unit. Direct Access To Subway, Empress Walk Mall & North York Centre. Floor To Ceiling Windows, Stainless Steel Appliances, Granite Countertop, Laminate Floors Throughout, Amenities Including Indoor Pool, 24 Hr Security, Movie Theater, Party/Meeting Rooms, Gym And Much More. (id:60365)


