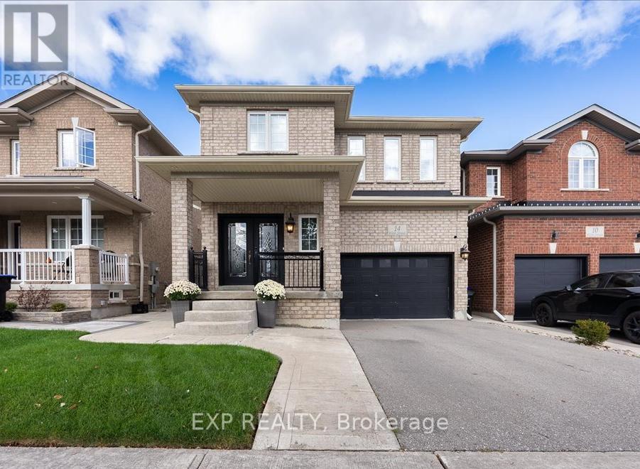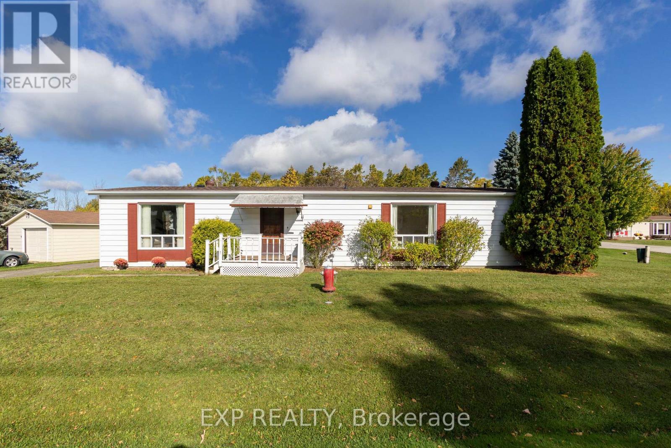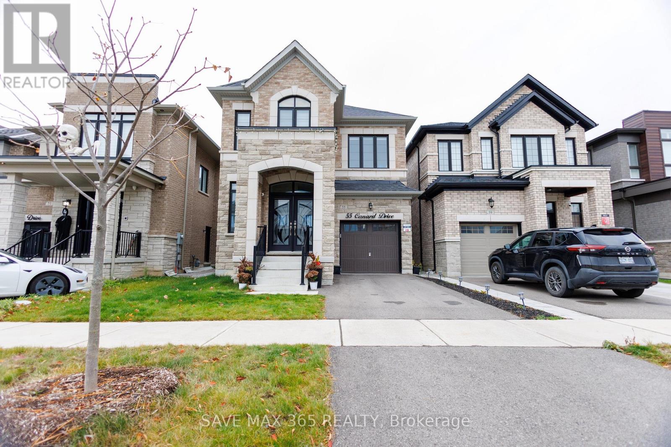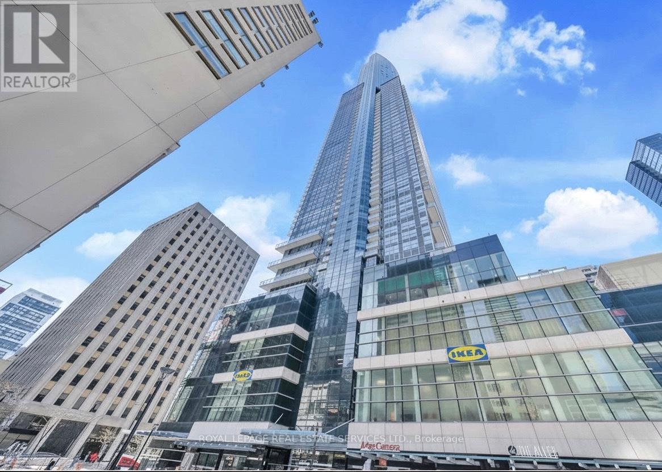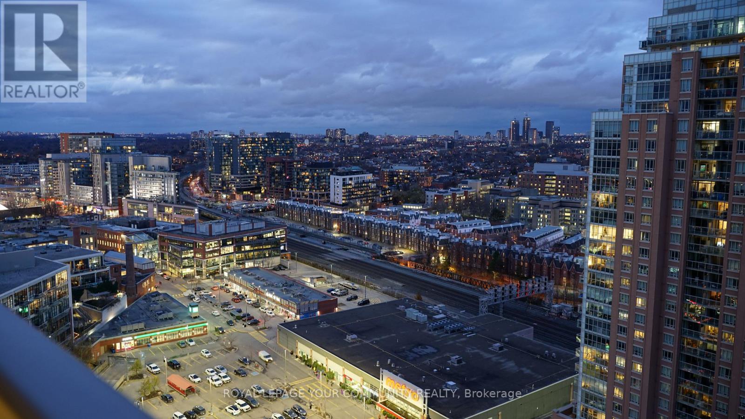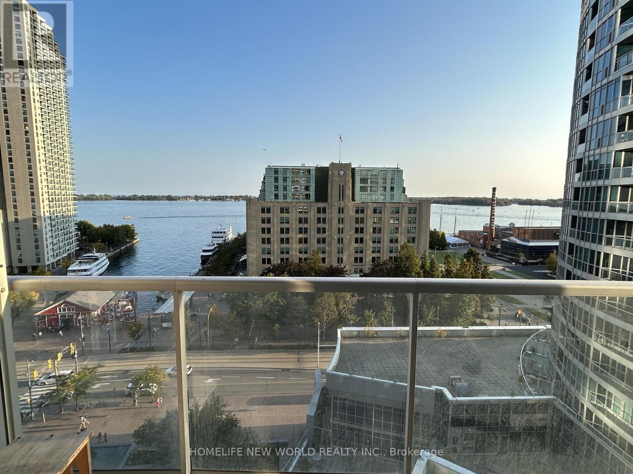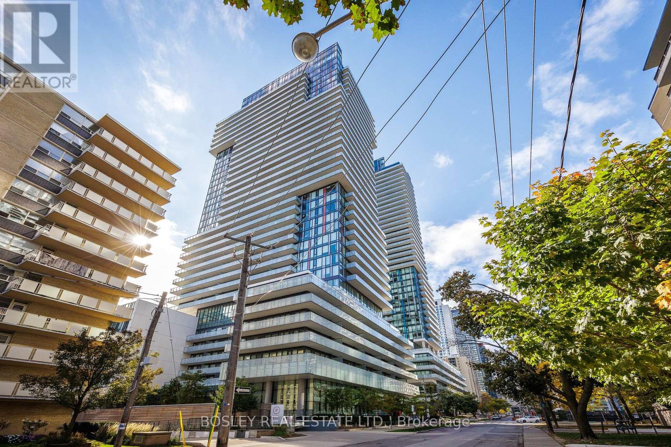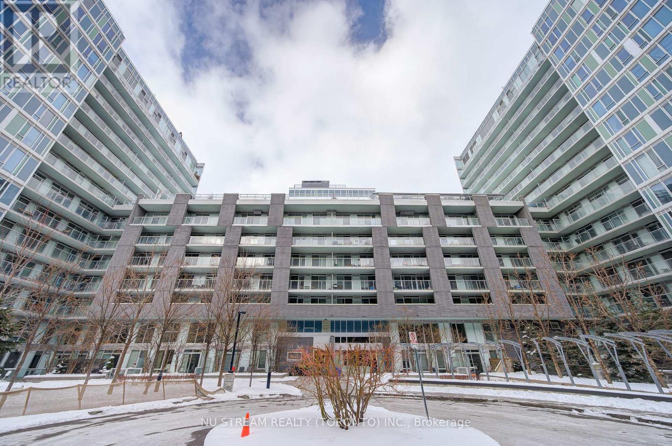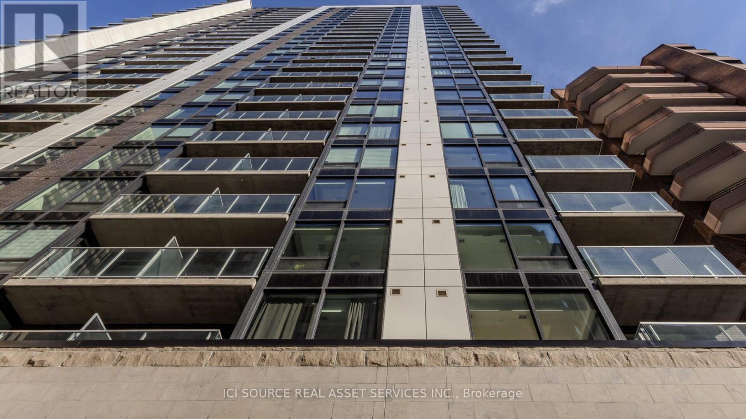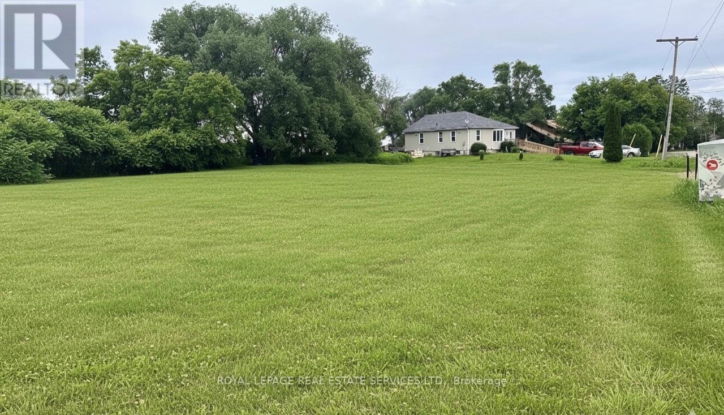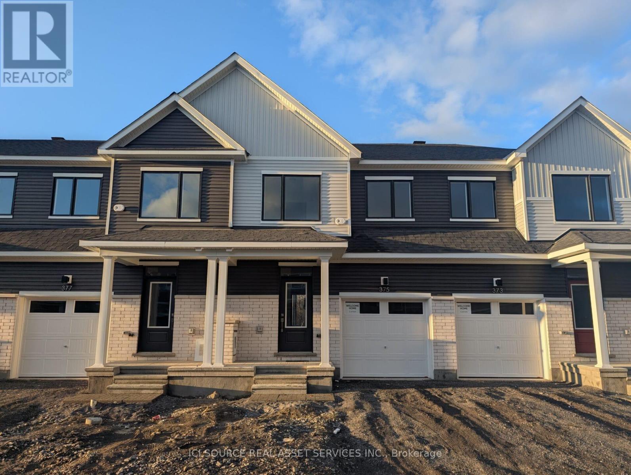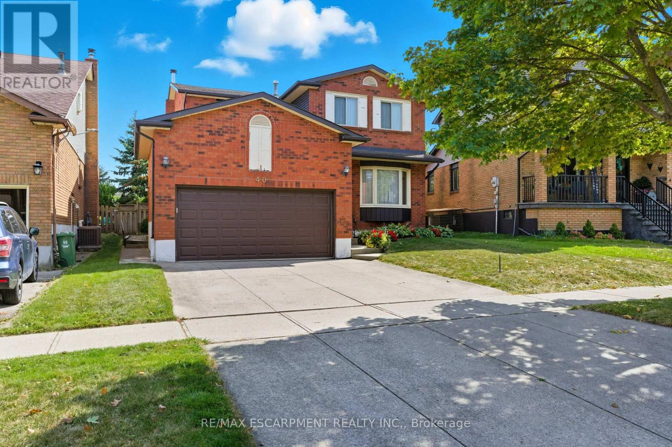14 Weir Street
Bradford West Gwillimbury, Ontario
Welcome To 14 Weir Street- A Stunning 4-Bedroom, 4-Bathroom Detached Home That Perfectly Combines Style, Function & Comfort * From The Moment You Arrive, You'll Be Captivated By The Beautiful Curb Appeal & Inviting Front Porch - The Perfect Spot To Enjoy Your Morning Coffee Or Unwind At Day's End * Step Inside To A Spacious Foyer With 9ftt Ceilings That Set The Tone For The Bright & Airy Main Floor * The Open-Concept Layout Seamlessly Connects The Living, Dining & Kitchen Areas - Ideal For Entertaining * The Living Room Features Large Windows That Fill The Space With Natural Light, Creating A Warm & Welcoming Atmosphere * The Modern Kitchen Is The Heart Of The Home- Showcasing Quartz Countertops, Stainless Steel Appliances, Stylish Backsplash & Ample Cabinet Space * Enjoy Family Meals In The Spacious Eat-In Dining Area Or Step Through The Sliding Doors To Your Private Backyard Oasis * The Fully-Fenced Yard Is Designed For Relaxation & Outdoor Living- Featuring A Maintenance-Free Concrete Patio, Raised Garden Beds, Gazebo, Storage Shed & Luxurious 5-Seater Hot Tub With Built-In Lights, Bluetooth & Speakers * Whether You're Hosting Summer Gatherings Or Enjoying A Quiet Evening Under The Stars, This Backyard Has It All * The Primary Bedroom Offers A Peaceful Escape With Gleaming Hardwood Floors, Custom Walk-In Closet & Beautiful 3-Piece Ensuite * Three Additional Spacious Bedrooms - Each With Hardwood Floors & Double Closets, Provide Plenty Of Room For Family, Guests, Or A Home Office * The Second-Floor Laundry Room With Sink & Storage Makes Everyday Living Effortless * The Finished Basement Expands Your Living Space With Incredible In-Law Suite Potential- Featuring Second Kitchen, Cozy Family Room With Feature Wall And Fireplace, 2-Piece Bathroom & Tons Of Storage * Located Just Minutes From HWY 400, Parks, Walking Trails & Top-Rated Schools - This Home Offers The Perfect Balance Of City Convenience & Small-Town Charm *This Is The One You've Been Waiting For! (id:60365)
11 Geneva Court
Georgina, Ontario
Welcome Home To Easy Living In Sutton-By-The-Lake. Step Inside This Beautifully Updated Two-Bedroom, Two-Bathroom Bungalow And Feel An Instant Sense Of Calm. With Nearly 1,300 Square Feet Of Light-Filled Living Space, The Popular Georgina Model Offers The Perfect Balance Of Comfort And Ease. The Heart Of The Home Features An Inviting Dining Area With Hardwood Floors And Sliding Glass Doors That Open To A Covered Deck, Your Own Private Retreat Overlooking A Peaceful Forest Backdrop. It Is The Ideal Spot For A Quiet Morning Coffee Or An Evening Visit With Friends. The Spacious Living Room Is Filled With Natural Light From Three Generous Windows And Offers Another Walk-Out To The Backyard, Blending Indoor And Outdoor Living Effortlessly. At Day's End, Unwind In The Primary Bedroom With A Serene View Of The Trees And A Private 3-Piece Ensuite Featuring A Deep Soaker Tub, Perfect For Relaxation. A Second Bedroom With A Double Closet And Semi-Ensuite Offers Space For Guests Or Hobbies. This Home Has Been Thoughtfully Updated With Fresh Paint, New Vinyl Plank Flooring In The Main Areas And Baths, Plush Broadloom In The Bedrooms, And A Newly Shingled Roof (2024). The Furnace And Air Conditioner Were Replaced Less Than Three Years Ago, Giving You Peace Of Mind For Years To Come. Residents Enjoy A Welcoming Community Clubhouse With An Inground Pool, Shuffleboard, Tennis And Pickleball Courts, Plus Regular Social Events That Make It Easy To Feel At Home. Just A Short Drive To Lake Simcoe, The Briars Golf Club, Local Shops, And Highway 404, This Is Where Comfort Meets Convenience. Most Of The Work Has Already Been Done, So You Can Move In, Make It Your Own, And Start Enjoying The Lifestyle You Have Been Looking For. (id:60365)
55 Canard Drive
Vaughan, Ontario
Beautiful Detached 4-Bedroom, 4-Bathroom Home with $100K in Upgrades! This stunning detached home sits on a 30-ft lot and features an attached single-car garage. Enjoy a modern open-concept layout with upgraded quartz kitchen countertops, soft-close cabinetry, spice rack cabinet, and a large island with breakfast bar. Elegant pot lights on the main level, chandeliers over the dining area and kitchen island, and engineered hardwood flooring (7.3/4") add style and warmth throughout.The spacious family room includes a large gas fireplace, perfect for cozy evenings. The primary bedroom offers two walk-in closets and an extended ensuite with upgraded sinks and countertops. Additional highlights include an appliance tower, central vacuum, and high-end finishes throughout.Move-in ready and thoughtfully upgraded-this home is perfect for families seeking comfort, style, and convenience! (id:60365)
6514 - 388 Yonge Street
Toronto, Ontario
Luxury living in one of Toronto's most iconic buildings - Aura Condos! Spacious suite featuring approx. 1,090 sq. ft. of interiorspace with 2 large bedrooms and executive furnishings. Enjoy unobstructed city and lake views from this high-floor residence.Hardwood floors throughout, modern kitchen with stainless steel appliances (fridge, stove, dishwasher, microwave-hood),front-loading washer & dryer, and window coverings. Parking included. Furniture can stay for a turnkey move-in. 24-hourconcierge, fitness centre, party room, and direct access to the College Park subway. Steps to Eaton Centre, U of T, TMU,hospitals, restaurants, and shops. Convenient access to everything Toronto has to offer. (id:60365)
2313 - 150 East Liberty Street
Toronto, Ontario
Welcome to #2313 - 150 East Liberty St! Bright And Spacious, Freshly Updated One Bedroom Unit with Locker and Parking For Lease. Brand new flooring, freshly painted, new dishwasher, professionally cleaned unit ready for future residents to call home. Building hallways just updated with new wallpaper and carpet, like a new condo. High floor unit with excellent layout maximizes available space, floor to ceiling windows and a large balcony that provides extra space to enjoy life, beautiful breathtaking views! Amenities: 24-Hour Concierge, Full Gym, Sauna, Games Room, Business Centre, Main Floor Party Room With Outdoor Amenity Space & Bbq. Prime location within Liberty Village Steps To Metro, Starbucks, Lcbo & All The Best Shops, Cafes, Restos & Bars, be right in the middle of all that this community has to offer! (id:60365)
1109 - 8 York Street
Toronto, Ontario
Waterclub Fabulous Downtown Location. 1 Bedroom + Den unit with renovated ensuite and powder room. Great Layout W/Balcony & Breathtaking South Lakeview. Open Concept, Extensive Facilities Include Heated Indoor/Outdoor Pool, Exercise Room, Weight Room, Party/Billiard Room, Sauna/Steam Room, Guest Suites, 24 Hr Concierge, Walk To Harbourfront, Rogers/Scotiabank Arena, Union Station, Shopping, Transit At Doorstep, 5 Appl, Granite Counters In Kitchen (id:60365)
2112 - 185 Roehampton Avenue
Toronto, Ontario
This bright and well-designed 1 bedroom + den suite offers a seamless open-concept layout that flows effortlessly from the entryway through the kitchen, dining, and living areas. Floor-to-ceiling windows span the suite's width, bringing in plenty of natural light. The bedroom features double sliding closets, providing ample storage, while the versatile den is ideal for a home office or reading nook. Step onto the balcony conveniently positioned between the bedroom and living room, to experience a well-balanced indoor-outdoor space. Take in west-facing views that stretch north and south-you can even spot the CN Tower Additional highlights include a large front hall closet, ensuite laundry and a smart Nest thermostat for personalized comfort. Residents enjoy top-tier amenities: a fully equipped Gym and Yoga Studio, a Rooftop Pool and Hot Tub, BBQ Terrace, Sauna, Billiard's lounge, spacious Party Room, Bike Storage, and 24-hour Concierge Service. All of this is located in one of Toronto's most vibrant neighbourhoods, surrounded by top restaurants, shops, and cafés, just steps from the Eglinton Subway and future LRT for easy access across the city. A stylish suite, an exceptional building, and a lifestyle that truly elevates everyday living. Welcome home. (id:60365)
E810 - 555 Wilson Avenue
Toronto, Ontario
Beautiful, Bright and Spacious 2 bedrooms + Dan+2 baths Unit, Both 2 Bedrooms and Living/Dining Room can walkout to huge 140 Sq.f.t Balcony. Great View and over look the Building Centre Garden. Unit features laminate flooring throughout, floor-to-ceiling windows that fill the unit with natural light. The open-concept kitchen features stainless steel appliances, modern Countertop, Backsplash, Moveable central island, ample cabinet and counter space, The adjoining dining and living areas provide generous space for entertaining. The den is perfect for a home office. Steps away from Wilson subway station, Costco, Starbucks, LCBO, Yorkdale Mall, TTC bus stop, close to Allen Road, Highway 401. This is the one Must See ! (id:60365)
1110 - 340 Queen Street
Ottawa, Ontario
Luxury Downtown Condo. Experience elevated downtown living at Claridge Moon, the first residential building directly connected to an LRT station! This stunning 11th-floor . unit offers modern elegance, upgraded finishes, and a prime location just a 5-minute walk to Parliament, top-tier shopping, parks, and a vibrant dining scene that includes restaurents and cafes. Key Features: 1 Bedroom 1 Bathroom Floor-to-ceiling windows flood the unit with natural light. Upgraded hardwood flooring, premium kitchen cabinets & sleek pot lights throughout High-end stainless-steel appliances + concealed in-unit laundry for convenience Unobstructed city views from the open-concept living room and bedroom. Building Amenities: Boutique gym & indoor swimming pool Lounge, boardroom & movie room Rooftop terrace with breathtaking city views 24-hour concierge for security & peace of mind. This brand-new condo is perfect for first-time buyers, professionals, or investors looking for a prime downtown property. *For Additional Property Details Click The Brochure Icon Below* (id:60365)
8 Dead Creek Road
Quinte West, Ontario
High traffic location at the corner of Loyalist Parkway and Dead Creek Rd, the gateway to Prince Edward County and with theBay of Quinte in the background. Please verify and do your due diligence with the City of Quinte West for potential uses. (id:60365)
375 Les Emmerson Drive
Ottawa, Ontario
Looking for a family or a couple to rent for a Brand new 2 story townhouse located in the beautiful Barrhaven's conservancy community. The house has four bedrooms and 4 bathrooms. It features a single garage with an inside entry. The rent is $2700 per month and does not include the utilities. The utilities and hot water tank rental are paid by the tenant. The kitchen is outfitted with quartz countertops, sleek cabinetry, and stainless steel appliances. Upstairs, three spacious bedrooms, including a generous primary suite with a private ensuite and ample closet space. The additional two bedrooms share a main bathroom and are perfect for children or a home office. The finished basement complete with a washroom and a small bedroom and additional flexible living space that can serve as a family room, or a lounge.The home is situated on a quiet street surrounded by parks, schools, shopping, and transit options, and is close to Costco, Walmart, Home Depot and easy access to highway 416.Be the first to live in this beautiful home.No smoking and no pet. Credit and background check will be required as well as First and last month rent. *For Additional Property Details Click The Brochure Icon Below* (id:60365)
40 Gatestone Drive
Hamilton, Ontario
Welcome to this spacious 4-bedroom, 2.5-bathroom family home, ideally located in a highly sought-after neighbourhood on a premium lot backing onto greenspace and across from Maplewood Park. Lovingly maintained by the same family for over 25 years, this property has great bones and is easy to modernize with simple updates like new flooring, fresh paint, etc. allowing you to truly make it your own. The main floor features a practical, family-friendly layout perfect for both everyday living and entertaining. Enjoy a bright eat-in kitchen, a separate dining room, a comfortable living room, and a generous family room ideal for gatherings. A convenient powder room and a functional side entrance leading to the mudroom/laundry area enhance day-to-day convenience. Sliding doors open to a large, private backyard with no rear neighbours, offering a peaceful setting for entertaining, future landscaping, or even adding a pool. Upstairs, the spacious primary suite includes a large closet and an ensuite bathroom with a separate shower and jet tub. Three additional well-sized bedrooms and a full main bathroom complete the second floor, providing plenty of room for a growing family. The finished lower level further expands your living space with an additional bedroom, a large recreation room, and abundant storage. With its own separate entrance, the basement offers excellent possibilities for a secondary unit, adding versatility and long-term value. With its all-brick construction, double-car garage, bright airy spaces, premium lot backing onto green space, and strong structural bones that make cosmetic updates simple, this home checks all the boxes. Located in a desirable neighbourhood with excellent schools, parks, and amenities nearby, it offers the perfect blend of comfort, privacy, and opportunity. Don't miss your chance to make this property your own! (id:60365)

