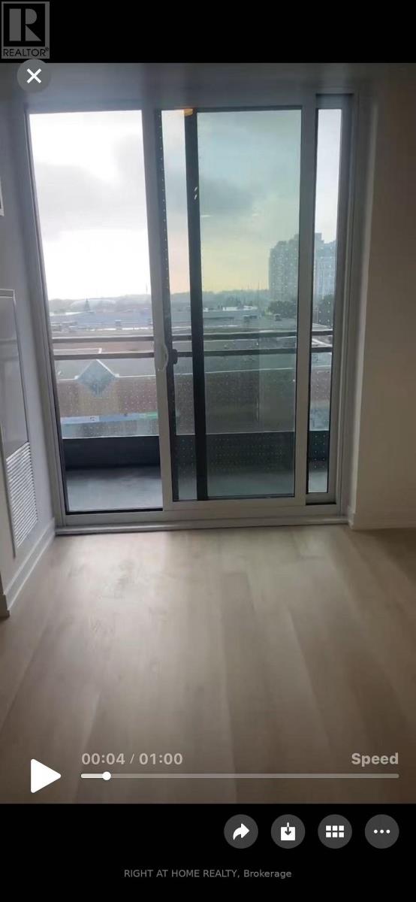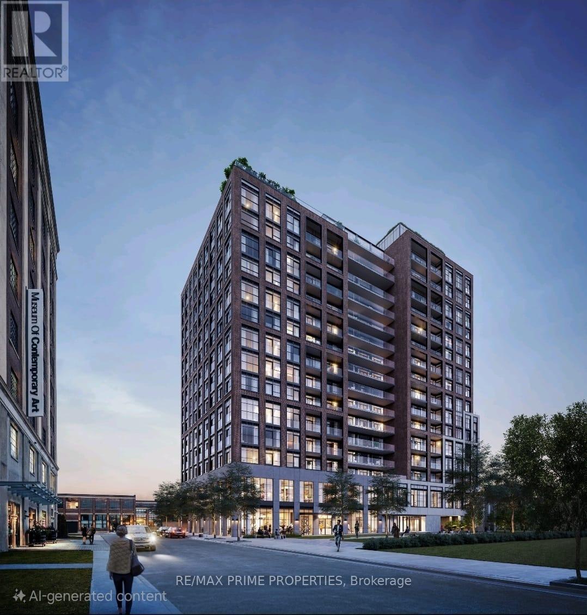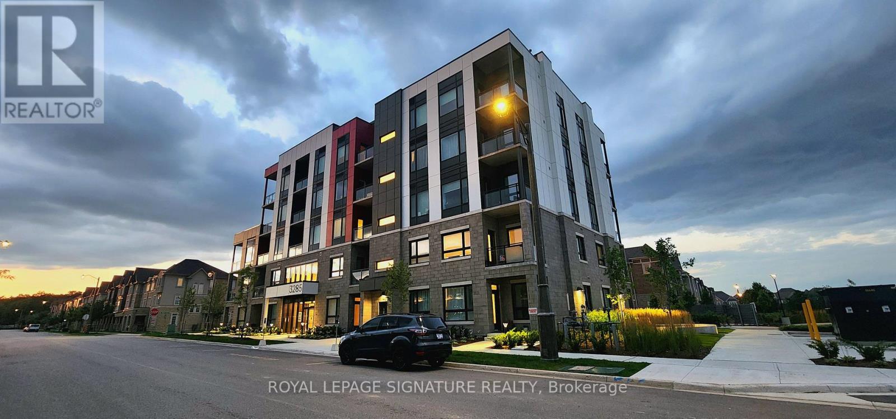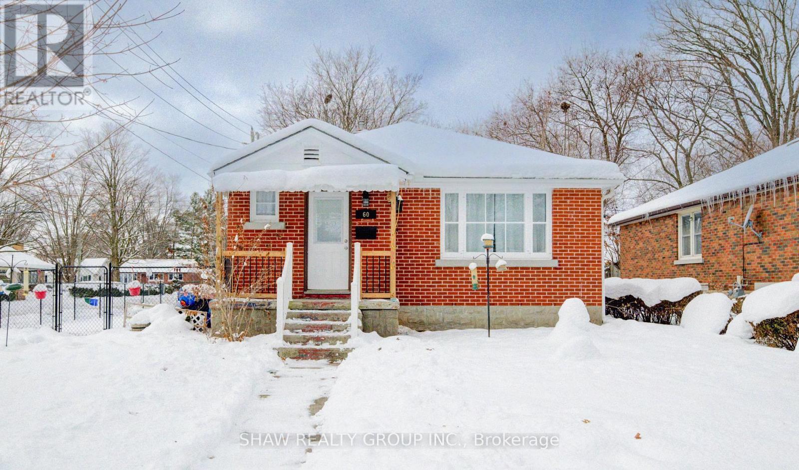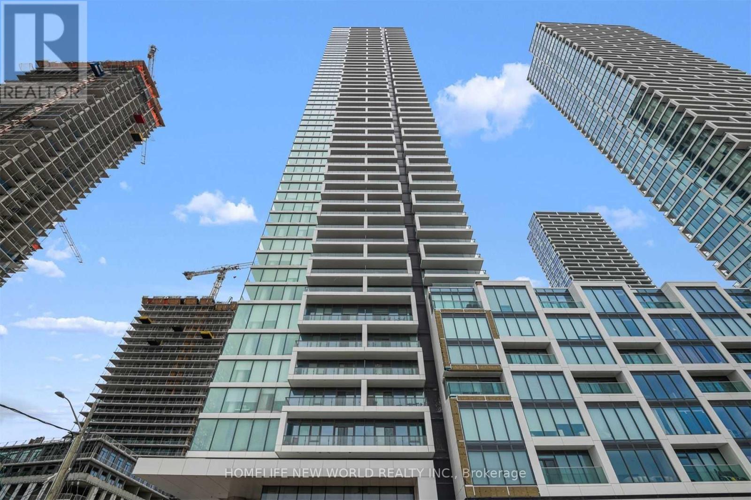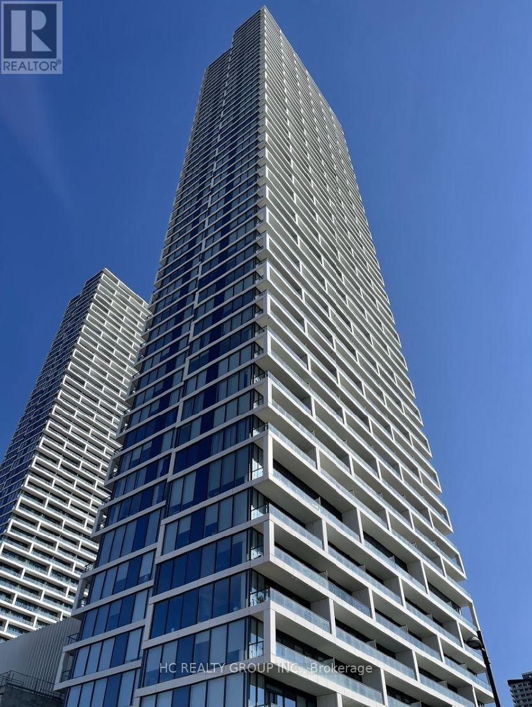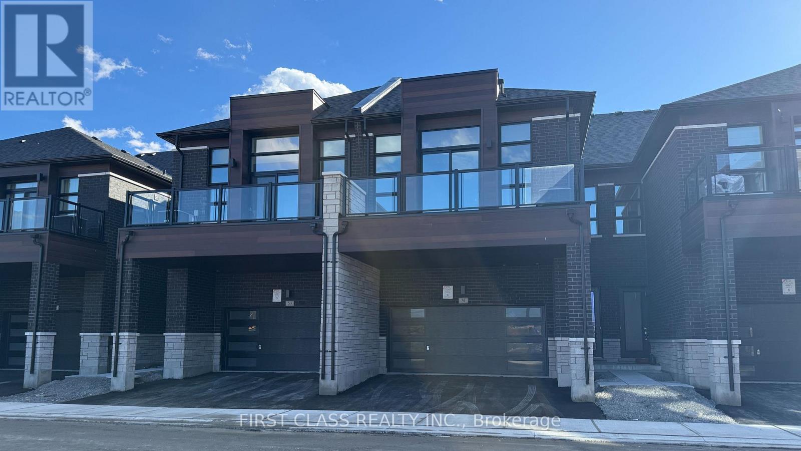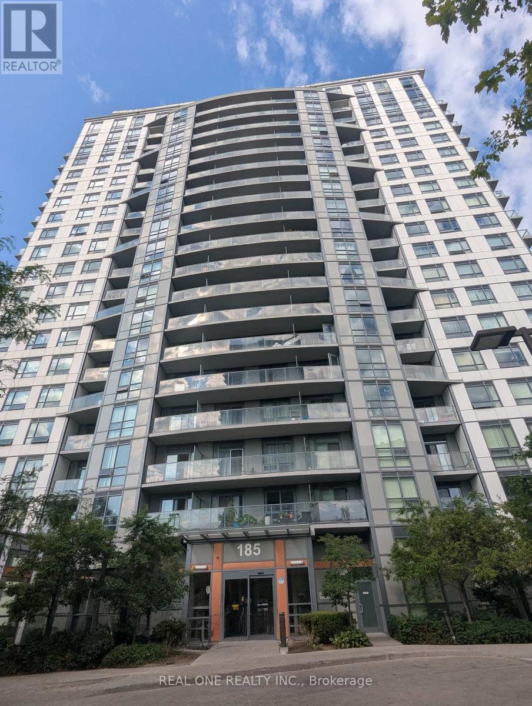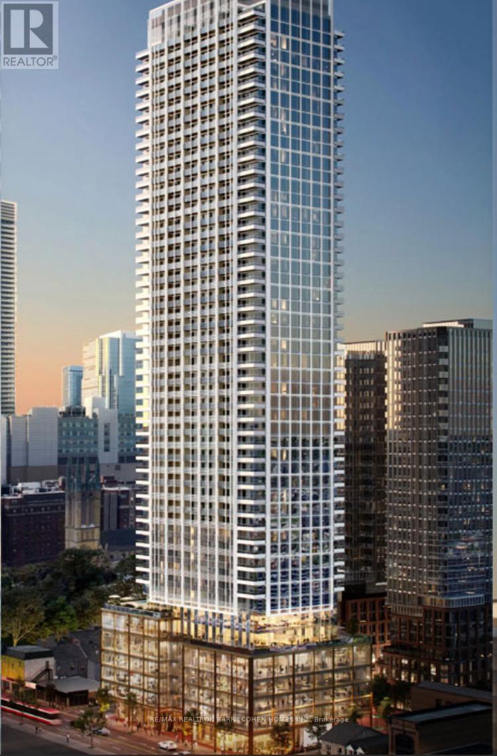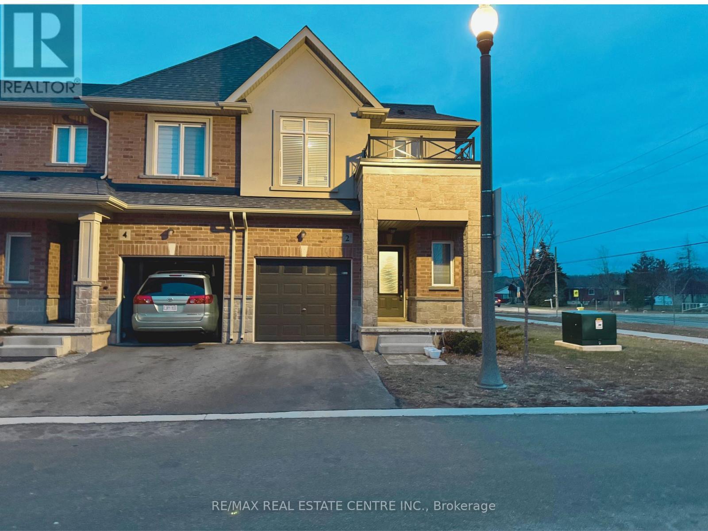150 Howard Avenue
Hamilton, Ontario
-convenient central mountain location -close to schools, shopping, transportation -easy LINC access from Upper James -long 103' driveway, double drive at front,plus drive full length of lot -exrtra tall 12 block basement with side entry and separate entrance to basement -extra large living room/ dining room could be converted to 3rd bedroom -all basement rooms are roughed in only -quiet cul de sac, walking distance to major shopping centres and grocery stores -all sizes approx. and irreg. -lower level rooms are roughed in only (id:60365)
A327 - 9763 Markham Road
Markham, Ontario
Welcome to JOY Station Condos. Brand New Spacious 1 + Den, 2-Full-Bathroom Suite Offers An Exceptional Layout Ideal For Professionals, Couples. Stainless Steel Appliances, Open Concept With A Bright Living Space, Walk Out To Balcony. Building Amenities Including A Modern Fitness Centre, Indoor Pool, Sauna, Yoga Room, Party Lounge, Library, Guest Suites & 24-Hours Concierge. Steps To Mount Joy Go Station, Three Grocery Stores, Restaurants, Banks, Coffee Shops. Minutes Drive To Hwy 407, Markville Mall, Cornell Community Centre. **Fully Furnished, Ready To Move-In**. One Parking Spot Included. (id:60365)
1219 - 181 Sterling Road
Toronto, Ontario
Welcome to House of Assembly at The Junction Triangle neighborhood of Toronto Located in heart of Sterling Junction, you're in close proximity to cafes, shops, restaurants, parks, TTC, GO UP express. Amenities include 24/7 concierge, yoga studio, fitness centre, rooftop terrace with BBQ's. This spacious 3-bedroom suite offers versatility with floor to ceiling windows, and engineered hardwood flooring throughout, and integrated appliances. This building has a perfect transit score. You're a short walk to the UP express, the Go, the street car, and a subway. Wellness centre with state-of-the-art cardio and weight training equipment, and an adjacent yoga studio. Rooftop terrace with BBQ stations, dining areas as well as a children's play area and dog run. In-suite Washing Machine and Dryer. Includes One Parking Spot! Tenant Pays for All Utilities (id:60365)
404 - 3285 Carding Mill Trail
Oakville, Ontario
Stunning 1BR + Den Unit in Oakville's Preserve Community. This bright and sunny condo offers modern living at its finest. Located in Oakville's prestigious Glenorchy community, the unit features an open-concept layout, granite countertops, stainless steel appliances, and wide-plank laminate flooring. Enjoy your morning coffee during summer days from your open balcony, and walks around the pond. The bedroom includes a spacious closet, and the den is perfect for a home office or extra living space. Building amenities include a social lounge, rooftop terrace, and fitness studio. The unit also offers digital keyless entry, automated parcel delivery, 24-hour security, one underground parking space, and a locker for added convenience. Located near hospitals, schools, parks, public transit, highways, and shopping, this condo is the ideal place to call home. Book a viewing today! (id:60365)
60 Dudhope Avenue
Cambridge, Ontario
Welcome to 60 Dudhope Ave: a beautifully maintained all-brick bungalow offering modern updates while preserving its classic charm. This rare open-concept main floor layout creates a bright, spacious living environment perfect for everyday living and entertaining. The home has been thoughtfully updated throughout with the top features being: 1. UPDATED THROUGHOUT: A fully updated home with refreshed kitchen cabinets, countertops, and backsplash with ceramic flooring including a main floor bathroom with a modern 4-piece layout and quality finishes. 2. FINISHED BASEMENT: The finished basement adds excellent additional living space, featuring a large recreation room and plenty of storage for any family's needs 3. LARGE LOT: The large corner lot allows for lots privacy and parking for two cars. 4. LOCATION: This property is perfectly situated in a quiet neighbourhood while being close to all major ammenitites. You'll be less than 10 minutes to Cambridge Memorial Hospital, many major anchor stores and downtown Cambridge. 5. UPGRADES: Major notable upgrades include the furnace (2023), A/C (2019), hot water heater (2017), roof (2016), basement (2024). (id:60365)
1503 - 950 Portage Parkway
Vaughan, Ontario
ONE OF THE BEST VALUE CONDOS IN VAUGHAN! Move On To This Unit Unit, Practical Unit With Stunning Views! Spacious 2 Bedroom + 2 Bathroom Unit In Transit City 3 in the heart of the Vaughan Metropolitan Centre. This is a beautiful, neutral, bright & spacious unit and ONE OF THE LARGER FLOOR PLANS AT 665 sq.ft. + 114 sq. ft. southeast facing balcony with tremendous views! LOWER CONDO FEES COMPARED TO OTHER BUILDINGS. and features laminate flooring throughout, modern kitchen with integrated stainless steel appliances, quartz countertops & tile backsplash, Primary Bedroom with 4 piece ensuite bathroom, generous 2nd bedroom that can also be used as a home office or workout space, convenient 2nd full washroom, large entry hallway and more. Transit City 3 is literally just steps to the Subway with easy access to Downtown Toronto, Shopping, Vaughan Mills, Canada's Wonderland, Buca, Restaurants and just minutes to Highway 400 & 407, York University and all the amenities that downtown Vaughan. The Vaughan Metropolitan Centre is going to be one of Ontario's premier communities - this is the right opportunity to get in for future growth. (id:60365)
3009 - 5 Buttermill Avenue
Vaughan, Ontario
Transit City South Tower W/ Unobstructed Sw View. Spacious Bright 2 Bedroom W/ Den, 778 Sft Plus Large Balcony, S/S Appliances, 2Full 4 Piece Bathrooms. Minutes From Vaughan Metropolitan Center W/ 5 Star Amenities. Steps To Vmc Subway And Three Stops To York University.Easy Access To Hwy 400, 427 & 407. Close To Walmart, Mapletri Supermarket, Ymca, Restaurants, Shopping Malls (id:60365)
51 Harold Wilson Lane
Richmond Hill, Ontario
Brand new, never-lived-in townhouse offering over 2,150 sq. ft. of modern living! Bright open-concept kitchen, dining, and great room with walkout to balcony overlooking a serene pond and forest. Ground level features a 595 sq. ft. boutique studio with soaring 12-ft ceilings-perfect for a home business, creative workspace, or family retreat. Upstairs includes 3 spacious bedrooms, direct access to a 2-car garage, and a smart layout with fewer stairs than typical townhomes. Conveniently located near Richmond Green SS, Hwy 404, parks, trails, Costco, Home Depot & more. (id:60365)
1705 - 185 Bonis Avenue
Toronto, Ontario
Luxury & Bright 2 Bedrooms Condo. Large Open Concept Design. Steps To Public Transit, Shops And Restaurants, Great Access To Hwy. One Underground Parking And One Locker. Tenant Pays Own Hydro And Other Utilties. (id:60365)
4910 - 88 Queen Street E
Toronto, Ontario
*Furnished & Brand New!* Stunning South-Facing Furnished Corner Unit with Panoramic Lake & City Views at 88 Queen St E!Welcome to this bright and spacious 3-bedroom, 2-washroom corner suite featuring floor-to-ceiling windows and abundant natural light throughout. Walk out to the balcony to enjoy peaceful natural views, along with spectacular south exposure and unobstructed lake and city views from a high floor.The open-concept layout features a modern kitchen with built-in appliances and elegant quartz countertops. Each bedroom has its own window, making the home airy, open, and perfect for comfortable downtown living.This unit comes fully furnished, move-in ready, and ideal for students or professionals.Building Amenities:24-hour concierge, gym, outdoor pool, party room, visitor parking, and more.Unbeatable Downtown Location: 600m (approx.) to Queen Subway Station; 7-minute walk to Toronto Metropolitan University & George Brown College; 8-minute walk to Eaton Centre ;10-minute walk to St. Lawrence Market. Close to TTC, shopping, restaurants, cafes, the financial district, and entertainment.A rare offering with incredible views, natural light, and top convenience. Water included in rent. Students welcome! (id:60365)
2 Mockingbird Lane
Hamilton, Ontario
Welcome to this stunning end-unit townhome in the highly sought-after Foothills of Winona, offering 1,310 sq. ft. of modern, functional living space. This beautifully designed home features 3 bedrooms, 2.5 bathrooms, and 2-car parking, perfect for families and professionals alike. The open-concept main floor boasts 9' ceilings, a spacious Great Room, dining area, and a bright, contemporary kitchen complete with a large island, stainless-steel appliances, upgraded cabinetry, sleek countertops, and pot lights, along with a convenient powder room. Enjoy direct walk-out access to the backyard from the Dining room, ideal for everyday convenience. Upstairs, the generous primary bedroom offers a 3-piece ensuite with an upgraded glass shower and a walk-in closet. Two additional well-sized bedrooms, each with closets, a 4-piece main bathroom, and a second-floor laundry room complete the upper level. Ideally located, this home sits next to beautiful Winona Park, with the park directly in front and an elementary school backing onto the property, creating a safe and family-friendly environment. Enjoy Escarpment views and walk to the famous Winona Peach Festival. Close to schools, shopping, restaurants, parks, Costco, Fifty Point Marina, and the future GO Station, with quick access to the QEW for easy commuting. Furnished option available. Don't miss this exceptional opportunity to live in one of Winona's most desirable communities! (id:60365)
35 Playfair Court
Hamilton, Ontario
Welcome to 35 Playfair Court, nestled in one of Ancaster's most sought-after and family-friendly neighbourhoods. this stunning home offers over 3,000 sq. ft. of elegant above-ground living space witha bright, open-concept layout designed for comfort and entertaining. the expansive kitchen is the heart of the home - perfect for hosting family gatherings or dinner parties. Step outside to your private backyard oasis featuring a beautifully landscaped setting with an in-ground pool, relaxing hot tub, spacious deck, and plenty of room for a playground or outdoor activities. Ideally situated close to top-rated schools, scenic parks, conservation areas, golf courses, shops, and convenient highway access - this home truly combines luxury living with everyday convienience. (id:60365)


