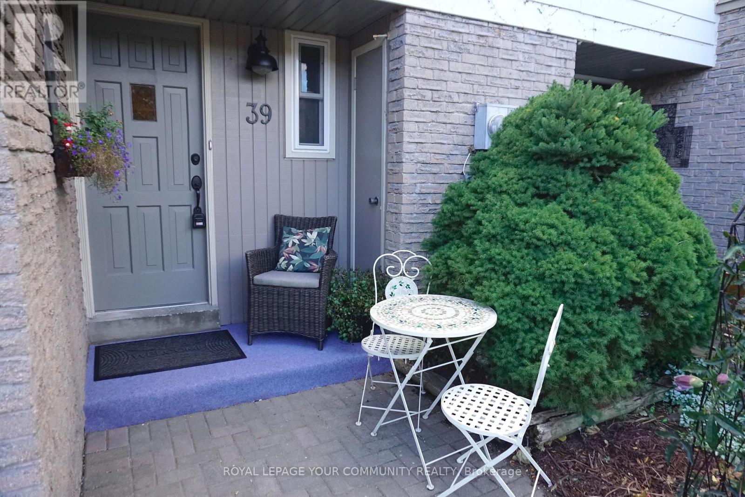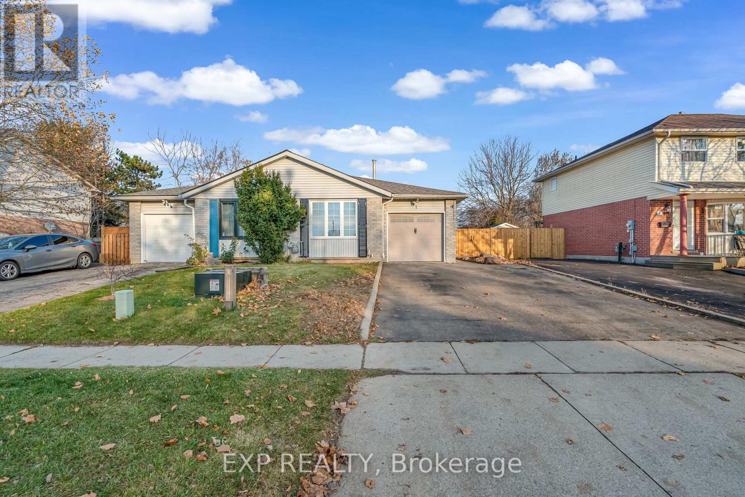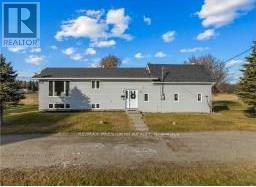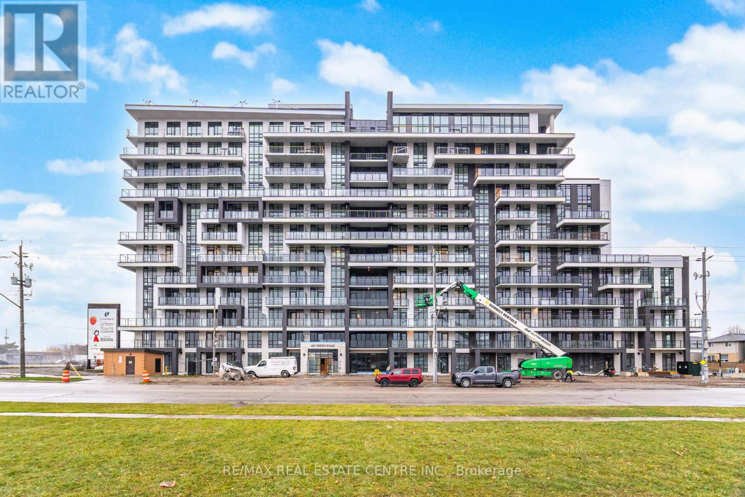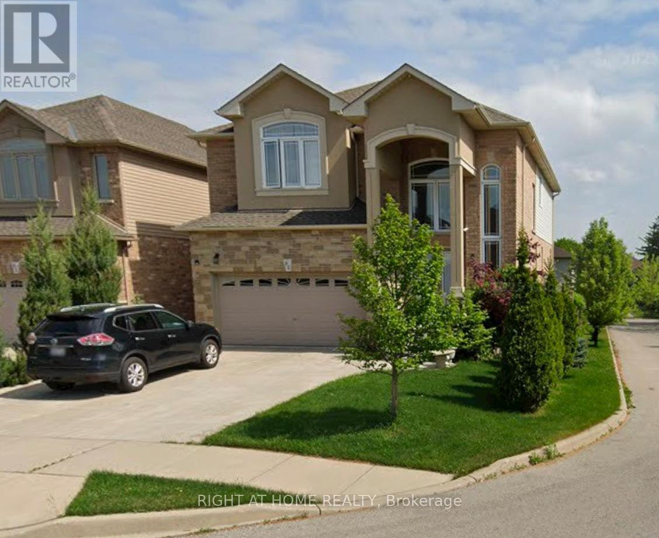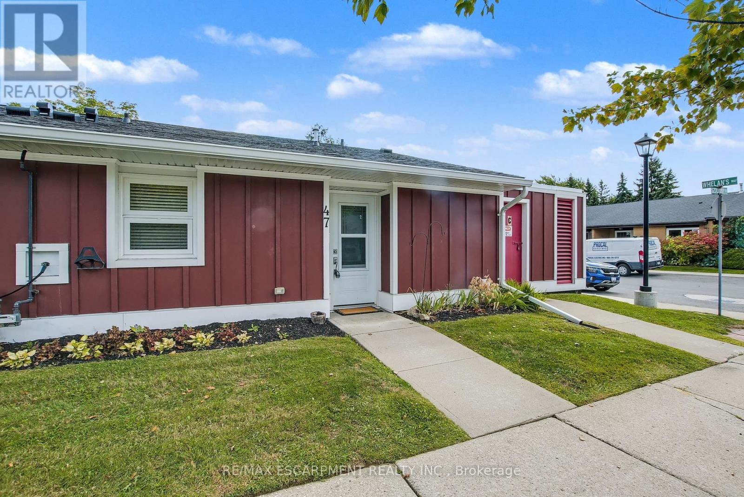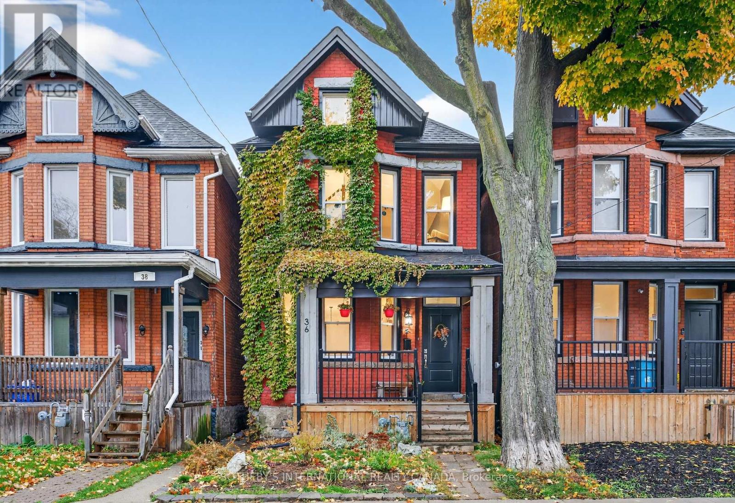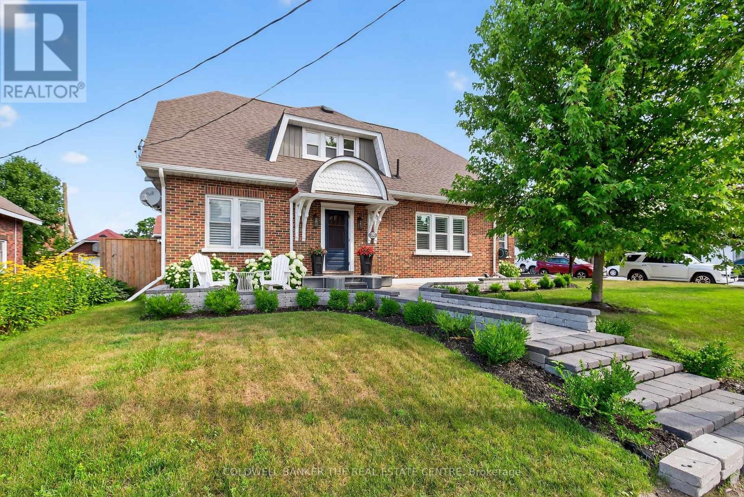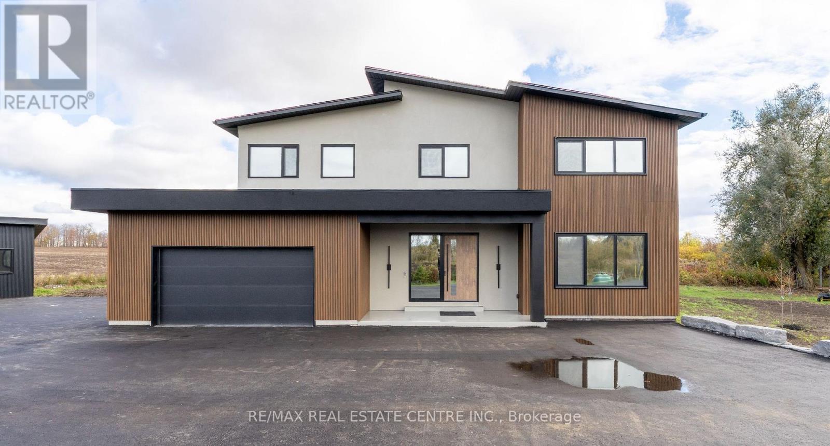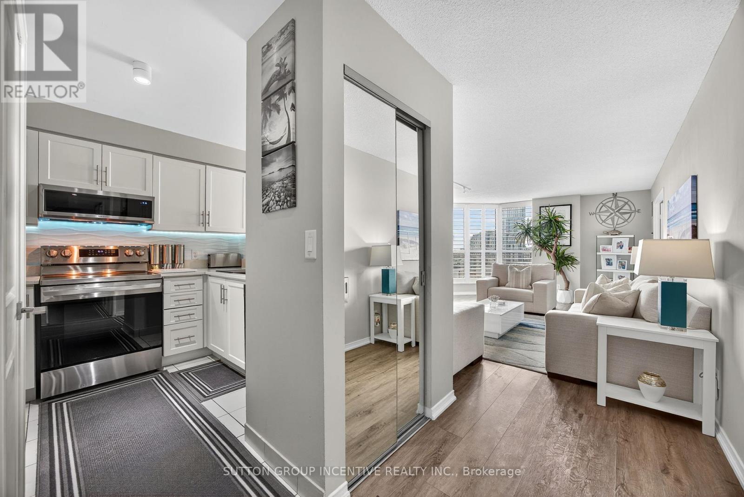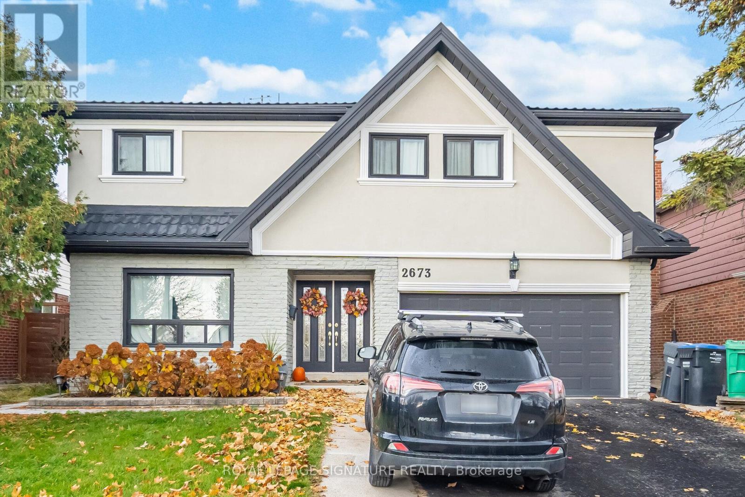39 Knightsbridge Way
Markham, Ontario
Welcome to 39 Knightsbridge Way-a charming condo townhouse community nestled among the mature ,tree-lined streets in Markham Village. This is a rare opportunity to own your own home in an established neighbourhood with minimum maintenance, providing a carefree and convenient lifestyle at an affordable price, A perfect starter or great investment opportunity !This bright thoughtfully updated unit offers N/S exposure, functional layout suitable for small families, professionals , downsizers alike. The unit has been freshly painted thru-out, sanded Bamboo floors , Spanish tile , pot lights in kitchen, new light fixtures, new s/s kit. appls. brdlm on stairs and lower rec room, new doors & hardware, furnace(25) washer & dryer. All ready and waiting . Step outside to your private patio & garden style backyard backing to walkway and greenspace. Perfect for peaceful relaxation! The lower level recreation room offers a bonus space for office, play room or guest suite as well as ample storage . Many units in the complex have added a kitchen island by removing the partition wall -- potential to personalize is here!!Note the large primary bedroom has potential to convert the walk-in closet into an ensuite. Ample visitor parking is available, highly walkable location near parks, schools, transit & shopping. Minutes to MS Hospital, Hwy 7 &407... William Armstrong Public School, Markham District High, Edward T. Crowle Public & French Immersion. Virtually Staged. Don't miss this opportunity. Don't miss this opportunity. "Naturally Staged". (id:60365)
71 Edgemere Drive
Cambridge, Ontario
Welcome to 71 Edgemere Drive, a charming semi-detached backsplit located in the highly desirable East Galt neighbourhood. This well-maintained home features a single-car garage with double-wide parking and a bright, open-concept main floor that flows seamlessly into a spacious lower-level rec room. Upstairs, you'll find three generously sized bedrooms and a 4-piece bathroom, offering comfortable living space for the whole family. Notable changes include a new dryer (2019), stove and fridge (2020), furnace and air conditioner (2022), microwave (2024), and water tank, washer, and fence (2025). The fully fenced backyard is perfect for outdoor entertaining, featuring an outdoor firepit and a large shed for extra storage. This inviting home is freshly painted and move-in ready, book your showing today! (id:60365)
1945 Vermillion Lake Rd Road
Greater Sudbury, Ontario
Great Location. Walking distance to the lake. (id:60365)
405 - 461 Green Road
Hamilton, Ontario
Lakeside Living for Lease at 461 Green Rd, Hamilton!Enjoy this bright and modern 1-bedroom + den condo(669 sq ft + 37 sq ft balcony) just steps from Lake Ontario. Featuring an open-concept layout, large windows, a spacious living/dining area, and a versatile den perfect for a home office. The kitchen offers ample cabinetry and stainless-steel appliances, with in-suite laundry and a stylish 4-piece washroom for added convenience.Includes 1 underground parking space and 1 locker.Nearby Amenities include Waterfront trails, parks & Van Wagner's Beach Quick access to the QEW Close to Costco, Walmart, restaurants & daily conveniences Near the future Confederation GO Station, Short drive to Mohawk College & Stoney Creek amenitiesLocated in a quiet, well-managed building with a fitness room, party room, rooftop terrace & visitor parking. (id:60365)
Basement - 85 Onyx Court
Hamilton, Ontario
New 2 Bedroom + 1 Bath Charming Walk-Out Legal Basement Apartment on Corner lot offers the utmost privacy. Bright and Spacious wtih Approximate 700 Sq.Ft. of Living Space. Walk-Out Patio and Separate Entrance. Walking distance to schools, Lime Bridge mall, and many other facilities, Easy Access to Highway. Upgraded Engineering hardwood Floors, Big Windows, A Stylish Kitchen with Stainless Steel Appliances and A Quartz Countertop & Backsplsh, Ensuite Laundry and Carpet Free Apartment. Feels a Condo Apartment. A Must See !! (id:60365)
47 Szollosy Circle
Hamilton, Ontario
Welcome to 47 Szollosy, a charming 885 sq. ft. corner unit in the gated 55+ community of St. Elizabeth Village. This one-floor home offers bright and easy living with 1 bedroom, 1 bathroom, and an open-concept layout. The kitchen flows seamlessly into the living and dining area, filled with natural light from both the front and back of the home. Step outside onto the private deck, where you can relax and enjoy views of the expansive greenspace. The spacious bedroom is paired with a modern bathroom featuring a walk-in shower, perfect for comfort and convenience. Designed for a low-maintenance lifestyle, this home combines functionality with a warm, inviting atmosphere. Just a short walk away, you'll find resort-style amenities including a heated indoor pool, hot tub, gym, saunas, and a golf simulator. The Village also offers unique spaces such as a woodworking shop, stained glass studio, as well as on-site healthcare with a doctor's office, pharmacy, and massage clinic. Beyond the Village gates, daily conveniences are within minutes, grocery stores, shopping, dining, and public transportation that comes right into the community. 47 Szollosy is the perfect blend of comfort, community, and convenience an ideal place to call home. (id:60365)
46 Concord Drive
Thorold, Ontario
PRICED TO SELL !!!-Discover the prefect balance of style, comfort and location-welcome home to 46- Concord Dr , Located in Beautiful neighborhood, offers easy access to top-rated schools, scenic parks, 10 mins away from Niagara Outlet Mall and 14 mins drive from Niagara Falls, Brock University, and the world-renowned wineries of Niagara-on-the-Lake, dining, and major commuter routes. 1492+ sq ft of above-ground living space in one of Thorold's most desirable communities. This home delivers it all-modern living at its finest. A Charming and modern three-bedroom, three-washroom townhouse that perfectly blends comfort and style. This Bright and inviting home features an open-concept main floor with a spacious living area, a contemporary kitchen with sleek finishes, and plenty of natural light throughout. The primary bedroom offers a private ensuite and generous closet space. (id:60365)
36 Ashley Street
Hamilton, Ontario
Welcome to 36 Ashley St. This stunning 2.5-storey home has been thoughtfully maintained and further enhanced since its full renovation (completed with permits). Featuring quality finishes throughout, this home showcases a spacious open-concept layout, a stylish custom kitchen, modern bathrooms, and a bright loft open to above - perfect as a home office, studio, or guest space. Recent upgrades include updated windows, doors, flooring, plumbing, wiring, eaves, roof, and mechanics, plus refreshed landscaping. Enjoy the charm of solid brick construction with all the comforts of modern living. Located steps from trendy King William restaurants, close to the Cannon Street bike lane, and offering easy highway access for commuters. A true turnkey property that blends character and convenience in one of Hamilton's most vibrant neighbourhoods. (id:60365)
190 Royal St Royal Street N
Gravenhurst, Ontario
Welcome to 190 Royal Street located in the heart of Gravenhurst and Muskoka. This beautiful home boasts over 4000 square feet of living space. The bright, welcoming main floor has large principal room including an office and a 3 piece bathroom. The large eat in kitchen offers a separate entrance to your own private backyard oasis. The upper level offers 3 bedrooms and a 4 piece bathroom. The lower level presents a complete-in-law suite with a separate entrance - bedroom, kitchen, living room. There is a large single detached garage with a loft which provides lots of storage. It is conveniently located within walking distance to downtown, restaurants, shopping, 2 minute walk to Gull Lake and a 10 minute walk to the Wharf. Thousands spend on upgrades and landscaping. Pride of ownership is evident in this beautiful home. (id:60365)
295449 8th Line
Amaranth, Ontario
$50,000 rebate from Builder if closed by Jan. 31, 2026. Modern Luxury on 2.5 Acres. Discover the epitome of sophistication and architectural excellence. Completed in 2025, this 3,240 sq ft. super-modern luxury estate is a flawless fusion of European design, cutting-edge technology, and elegance-set on 2.5 acres of landscaped privacy. Step inside through grand 8-ft doors and be greeted by 10-ft ceilings, sleek black-framed triple-pane windows, and a dramatic 20-foot rock feature wall with mountain-inspired character. The showstopping grand staircase, adorned with glass railings and in-floor lighting is breathtaking The chef's kitchen is a masterpiece of function and style-featuring quartz waterfall countertops, porcelain backsplash, JennAir appliances, an induction cooktop, and hidden fridge dishwasher for a seamless aesthetic. Integrated cabinet handles, MDF wall paneling, and a walk-in pantry elevate the design. The living space flows outdoors to a covered composite deck and outdoor kitchen, overlooking a backyard with aluminum composite fencing, fire pit with Muskoka chairs, and a dug pond-creating an entertainer's dream. Every element of comfort has been considered-from heated floors and on-demand hot water, to 3 heat pumps, propane furnace, and full spray foam insulation. A Generac generator ensures whole-home reliability. The heated garage is a showpiece featuring epoxy floors, finished ceiling, electric car charger rough-in, and walkout through a custom mudroom. A detached 18'x40' workshop adds additional space for projects or storage. Luxury continues with built-in speakers, full security system, Ring doorbell, Ecobee thermostat, exterior timed lighting, and reflective window film for privacy and efficiency. The primary suite defines modern indulgence with a walk-behind custom closet, built-in organizers, heated shower floors, and wall-mount toilets with flush-mount floor and wall vents. Every inch of this home reflects premium quality and forward-thinking. (id:60365)
505 - 140 Dunlop Street E
Barrie, Ontario
SHOWS LIKE A MODEL! THIS CONDO SHOULD BE IN A MAGAZINE! STUNNING BRIGHT 855 SQUARE FEET 1 BEDROOM + DEN CONDO IN PRIME DOWNTOWN LOCATION WITH BEAUTIFUL WATERFRONT VIEWS! MANY FEATURES: QUALITY LAMINATE/NO RUGS, NEWER STAINLESS STEEL APPLIANCES,BACKSPLASH IN KITCHEN,GLASS SHOWER,CALIFORNIA SHUTTERS,NEW LIGHTS, FRESH PAINT++ EXCELLENT UNDERGROUND PARKING SPOT, LOCKER,POOL,HOT TUB,GYM,PARTY ROOM++ FEES INCLUDE:HEAT/HYDRO/WATER & MORE!!! SHOWS 10++ (id:60365)
2 - 2673 Kingsberry Crescent
Mississauga, Ontario
Beautiful 2 bedroom 2 bathroom basement apartment in sought after Mississauga neighbourhood. Large open recreation room/living room. 2 full bedrooms. Includes parking for 1 car. Tenants pay 1/3rd of utilities. Available immediately. Close to transit and all amenities. (id:60365)

