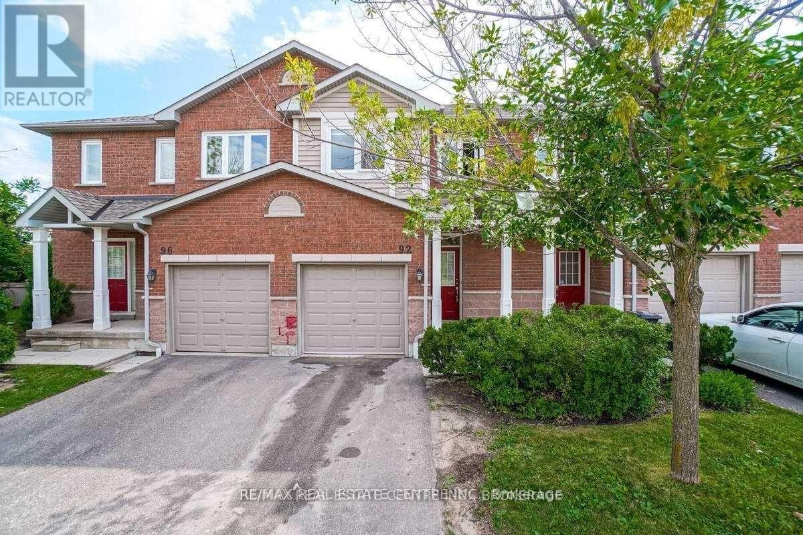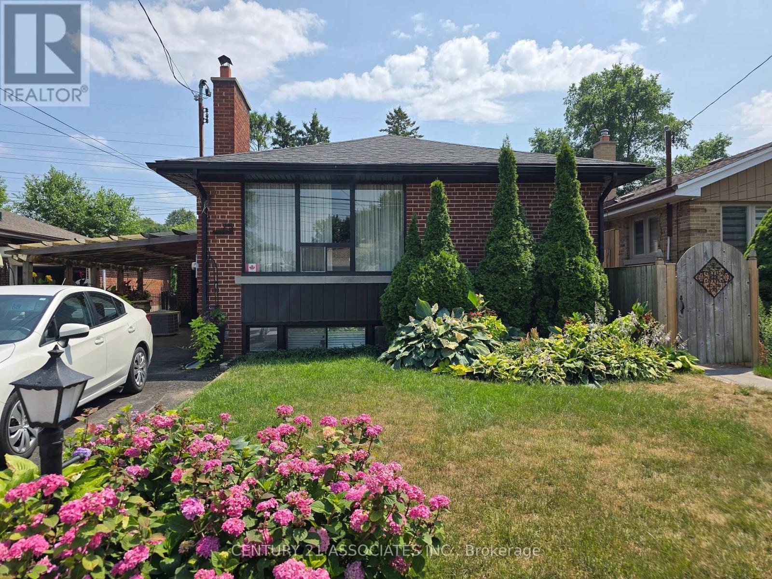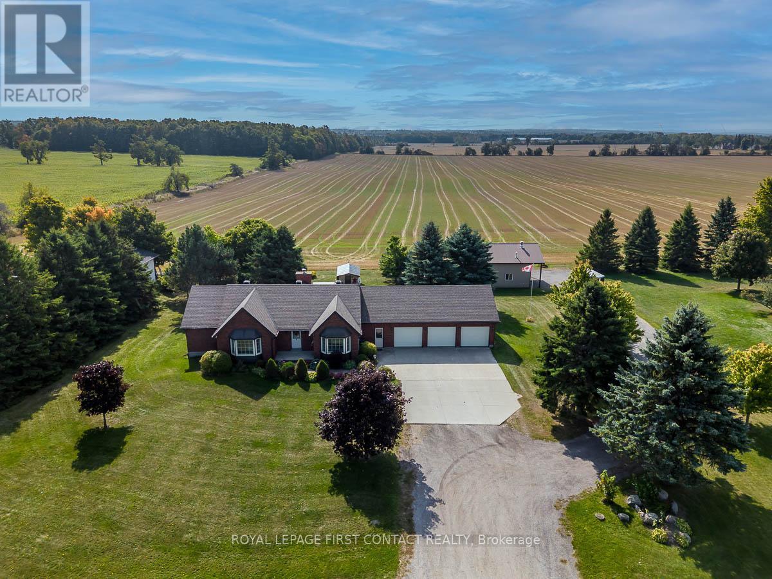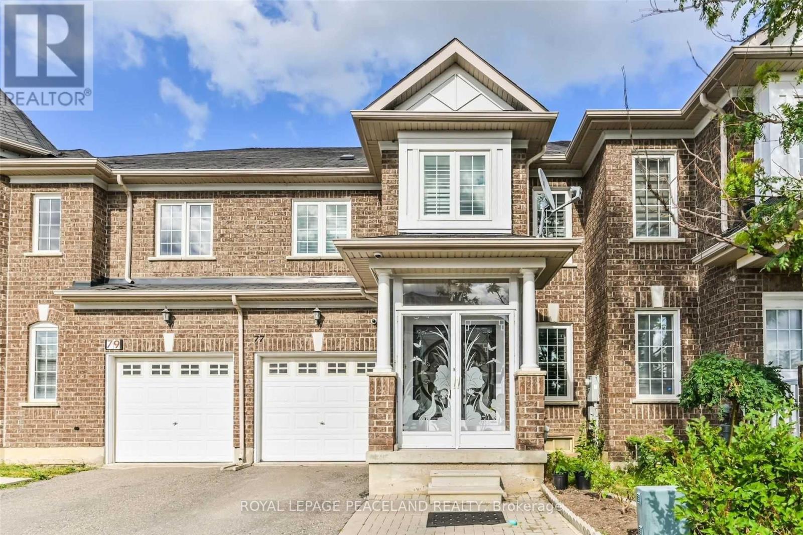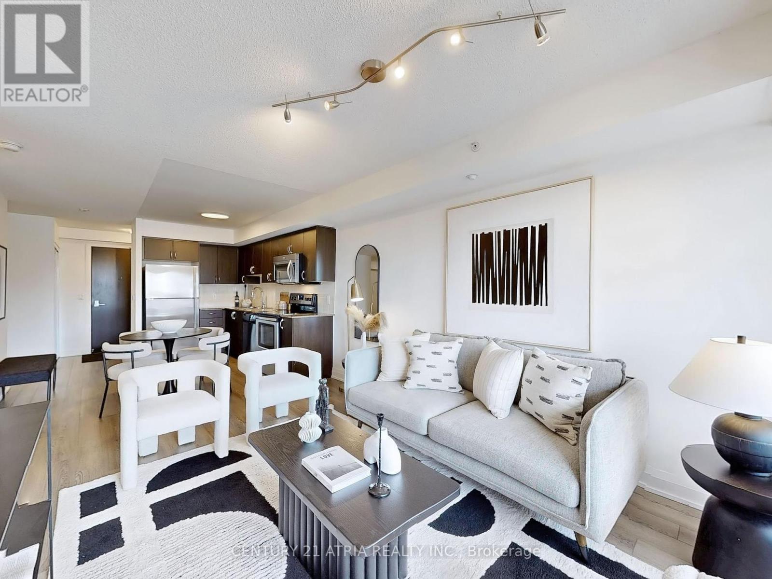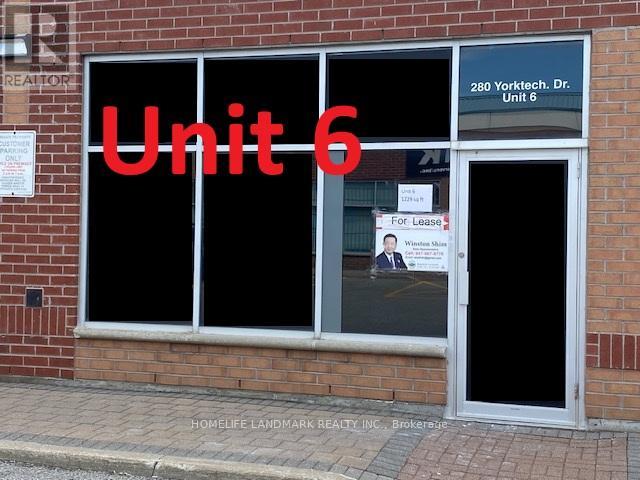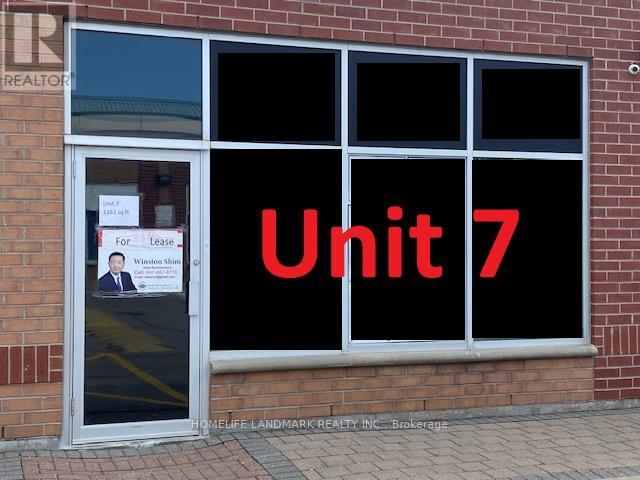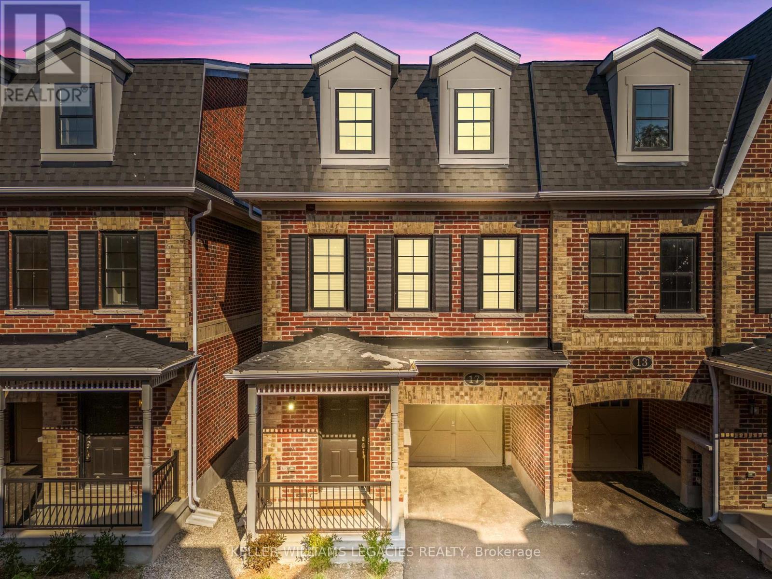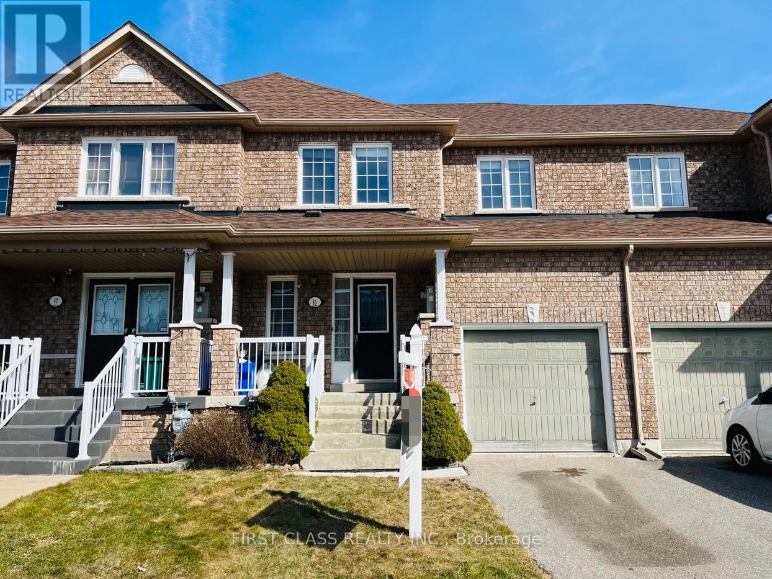46 Via Torre Drive
Toronto, Ontario
Bright & Spacious With Open Concept. All Hardwood Fl.On Main Level Situated in a quiet, family-friendly neighborhood, W/O To Patio; Finished Walkout Basement With Big Windows. Separate entrance, Basement. Distance To TTC, Park, Plaza; Close To 401 & Black Creek.Exceptional Opportunity in the Heart of Lawrence Ave W. Beautiful Home Located On A Very Safe & Quiet Stree (id:60365)
92 - 833 Scollard Court
Mississauga, Ontario
Fully renovated townhouse for lease in sought-after Central Mississauga, backing onto a serene parkette! This bright, carpet-free home boasts brand new floors, oak stairs, modern light fixtures, updated kitchen with extended cabinetry, stainless steel appliances, and upgraded washrooms. The open-concept living and dining area features a walk-out to a private patio, perfect for relaxing or entertaining. Upstairs offers 3 spacious bedrooms, including a primary suite with his & her closets and a 3-piece ensuite. With 2.5 bathrooms in total, theres plenty of comfort for the whole family. The finished basement adds valuable living space, ideal for a home office, recreation, or entertainment. Conveniently located close to Square One, schools, parks, transit, and major highways. A perfect combination of style, comfort, and convenience! Close To Square One Mall, Heartland Town Centre, All Amenities Steps To Bus Stops, Walking Distance To Schools,Close To Shopping Areas & Minutes To Hwy 401 & 403. Pictures are for reference purposes only and were taken when the home was vacant (id:60365)
Bsmt - 75 Coney Road
Toronto, Ontario
Beautiful Nearly New Private Basement Suite In Smoke Free Owner Occupied Home! Rented Only Once Before! Freshly Painted! Includes Utilities, Monthly Cleaning, And Parking For One Small Car On The Driveway! Private Separate Side Entrance With Lighting! Bright & Modern Open Concept Kitchen With Breakfast Bar & Ample Cupboard & Counter Space Combined With Living Area With Plenty Of Light From The Large Above Grade Window! All Kitchen Appliances Are Almost New! Spacious Bedroom With Large Closet Plus 3 Piece Ensuite Bathroom With Separate Shower! Ensuite Laundry Closet With Stacked Washer & Dryer! Easy Access To Shopping, Walk To TTC Bus At Royal York Or Islington! One Bus To Subway And GO! Close To No Frills, Shopping, Restaurants, Etc. Seeking AAA Tenant With Great Credit Score! Single Person - No Students! Non-Smoker, No Vaping, & No Pets! (id:60365)
7401 Village Walk
Mississauga, Ontario
Client RemarksYou Have To See This Immaculate Unit. Newly Renovated 3 Bedroom Semi In Prime Meadowvale Village - Aaa Location. A Show Stopper! Completely Renovated From Top To Bottom. Rare & Spacious Backyard. Pot Lights That Add Light And Help Enhance Natural Lighting. The Home Features A Beautiful Open Concept Layout W/ Hardwood, Modern Kitchen, Quartz Counter Tops, Deep Sink, S/S Appliances, Spa Feeling Washrooms & Spacious Bedrooms Perfect For Family Living! List Goes On! Extras:All Existing Stainless Steel Appliances. Live In Mississauga's Best Location Surrounded By The Best Of Mississauga. Easy Access To Hwy 401, Airport, Banks & Shopping! Check Out The Virtual Tour! 2 Car Park. Note: Basement is not included. This is only for the Main and 2nd floor. (id:60365)
4689 20th Side Road
Essa, Ontario
Welcome To 4689 20TH Sideroad, Well Maintained & Private 3+1 Bedroom Country Bungalow Situated On Almost 1 Acre Backing Onto Farm Land., Nicely Treed and Landscaped, Triple Attached Garage Plus Detached Heated 32' X 24' Shop, Wood Stove In Shop is Included In As Is Condition (Not Certified), Primary Bedroom Features His & Hers Closets One Is A Walkin Closet, Bonus 1 Bedroom Basement Suite with Separate Entrance Perfect For Multi Generational Living, Walkup Basement Entrance To Rear Yard, Basement Also Has A Workout Room & A Small Office, Rear Deck is 26' X 18'6" Updated Deck Boards, Stairs and Railings (2025) (id:60365)
77 Harry Cook Drive
Markham, Ontario
The Rent Includes WIFI. Clean & Bright Freehold Townhome Conveniently Located In Desirable South Unionville Community. Close To Go Station, Hwy 407 & Hwy 7, T & T Supermarket, Restaurants, School, Markville Mall. Open Concept Main Flr. Features Double Door Entry. Modern Kitchen Includes A Good Sized Breakfast Area With W/O To The Patio. Flooring Is Hardwood On Both Levels. Upgrades Include Pot Lights And Granite Countertop In Kitchen And Bathrooms. The Landlord Will Keep The Den On 2nd Floor For Storage. (id:60365)
205 - 372 Highway 7 E
Richmond Hill, Ontario
Luxury Royal Garden condo at Hwy 7 & Bayview, one-bedroom + den condo unit in the heart of Richmond Hill Located In The Highly Demanded Area, Excellent Layout. This modern unit features an open-concept kitchen, marble countertops, ample cabinetry, Spacious bedroom, and a versatile den that can serve as a second bedroom. Conveniently located next to the Viva bus station and just minutes from the GO Train. Walking distance to shopping plazas and Dinning, Parks, TOP-rated schools, medical offices, restaurants, theatres, and all essential amenities: gym, rooftop deck, party room. Easy access to Hwy 407 and 404. A MUST SEE PROPERTY! (id:60365)
6 - 280 Yorktech Drive
Markham, Ontario
Unit In "First Markham Place". Near Costco, Home Depot And First Markham Place Shopping Centre. Unit Suitable For A Variety Of Clean Manufacturing And Warehousing. One Ground Level Drive In Door. Easy Access To Hwy 404 And Hwy 407. Tmi Currently At $918.54 (inc HST) Per Month. May be combined with #7-280 Yorktech Drive. No Auto or restaurant use. (id:60365)
7 - 280 Yorktech Drive
Markham, Ontario
Unit In "First Markham Place". Near Costco, Home Depot And First Markham Place Shopping Centre. Unit Suitable For A Variety Of Clean Manufacturing And Warehousing. One Ground Level Drive In Door. Easy Access To Hwy 404 And Hwy 407. Tmi Currently At $903.81(inc HST) Per Month. May be combined with Unit 6-280 Yorktech Drive. No Auto or restaurant use. (id:60365)
17 Kennisis Way
Vaughan, Ontario
Honey, stop scrolling! Discover the most upgraded end unit townhome in Heritage Village (Maple, Vaughan), a home meticulously customized for living, not flipping! Thousands spent in upgrades make this property truly stand out, boasting a spacious, sun-filled layout with 9' smooth ceilings on all floors, upgraded wide plank flooring with no carpet, and oversized modern tiles. The chefs kitchen features quartz countertops, an extended island with pendant lighting, deep upper cabinetry, french-door refrigerator with waterline and two fridge gables for a seamless look. Enjoy cooking on a premium gas range with dedicated gas line and an upgraded Cyclone stainless steel chimney hood fan. Elegant double garden doors, instead of the typical sliding patio doors, open out to your private balcony and deck, perfect for indoor outdoor entertaining. Lighting is fully upgraded throughout, with all rough-ins complete and stylish fixtures included. The primary suite is a luxurious retreat offering a large walk-in closet, private balcony, and spa inspired ensuite with a frameless glass shower, while the main bath features an additional standup shower with frameless glass enclosure. Both bathrooms impress with glass finishes and contemporary style. Upstairs, enjoy the convenience of a Samsung washer and dryer. Every choice in this home, from smooth ceilings, upgraded lighting, premium appliances, double garden doors and glass showers, was made for everyday comfort and elevated style. Nestled in a family friendly location steps from schools, parks, transit, HWY 400, GO Station, Vaughan Mills, restaurants, and all the best that Maple has to offer. Photos showcase the exceptional quality and intention behind every finish. This is the opportunity you've been waiting for! Watch property tour below. Full information package! (id:60365)
45 William Grant Road
Markham, Ontario
Gorgeous Freehold Townhouse In A Highly Demanded Family Neighborhood. Approx 1700Sqft With Large Master Bedroom And Ensuite. Spacious Living & Dining Room, Newly Renovated Kitchen With Quartz Countertop, Potlights, Hardwood Floor Throughout. Wide Foyer With Access To Garage. Bur Oak Secondary. 5Mins Walking Distance To Mount Joy Go Station, Yrt And Parks. Fully Fenced Yard And Large Party Deck. (id:60365)
1253 Melton Drive
Mississauga, Ontario
A rare opportunity in Mississaugas sought-after Lakeview community. This exceptional 4+1 bedroom with 3 washrooms detached bungalow offers over 4,300 sqft. of freshly renovated living space on a premium, heavily treed double lot - one of the largest in the neighbourhood. The home features tile and engineered hardwood throughout the main floor, and meticulous upgrades to all bedrooms and washrooms. Additional highlights include brand new appliances and windows, an owned furnace (2024), owned hot water tank, two car garage with a six-car driveway, sprinkler system, and a spacious lower level with large above-grade windows for versatile living. SEVERANCE APPROVED into two 50 x 145 ft lots with 2 new municipal addresses reserved. The property allows you to enjoy a beautifully updated residence today while unlocking incredible potential to build two custom homes. Complete 4,000 sq.ft. (above grade) custom home drawings are available from an award-winning design firm. Zoning is RL, creating the possibilities of building detached or semi-detached homes across from one of the top Catholic Elementary Schools in South Mississauga. Nestled in a mature neighbourhood surrounded by custom homes selling for $3M+, this property is also conveniently located minutes from Trillium Hospital, Sherway Gardens, QEW + 427 and just 20 minutes from downtown Toronto. Plus, the property's proximity to Etobicoke offers substantial savings on land transfer taxes. With billions of dollars being invested into the Lakeview area through Lakeview Village, the Dixie Mall redevelopment, and the new Dixie/QEW interchange, this home offers unmatched comfort today and extraordinary potential for tomorrow. (id:60365)


