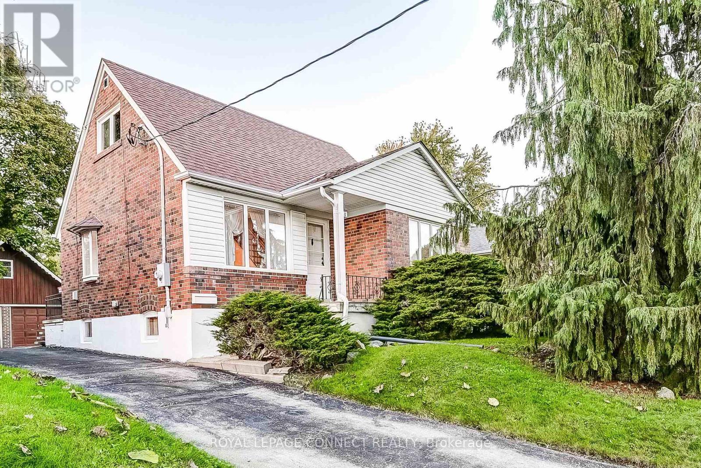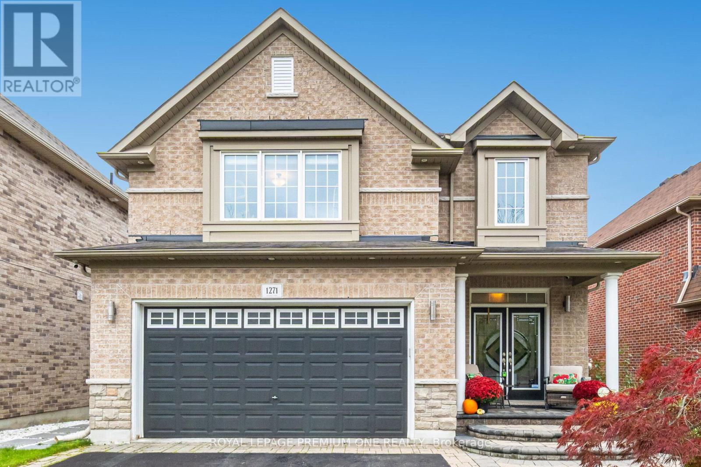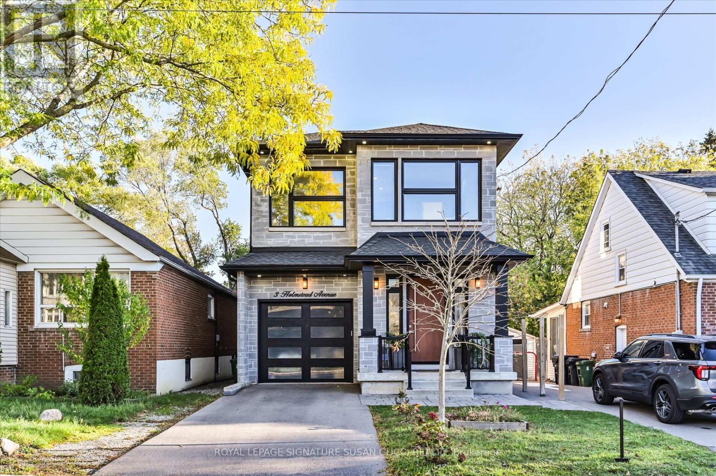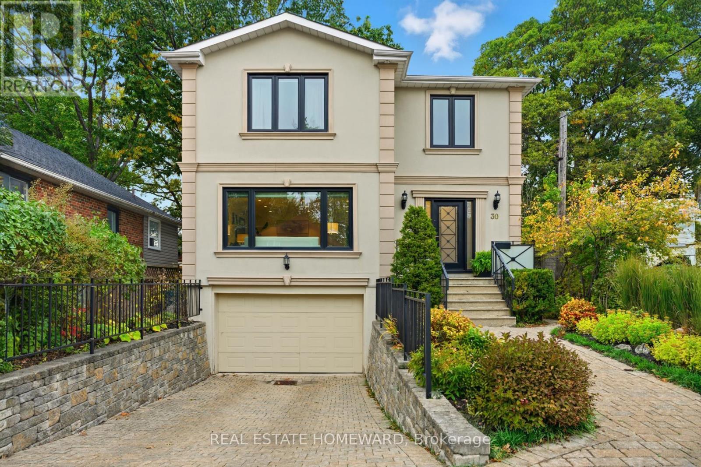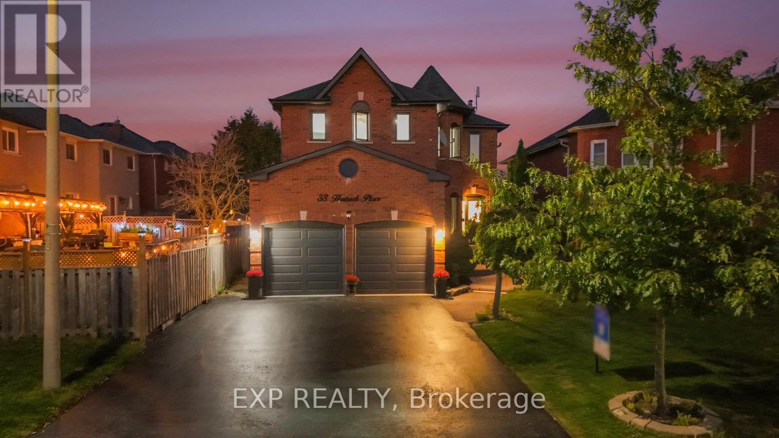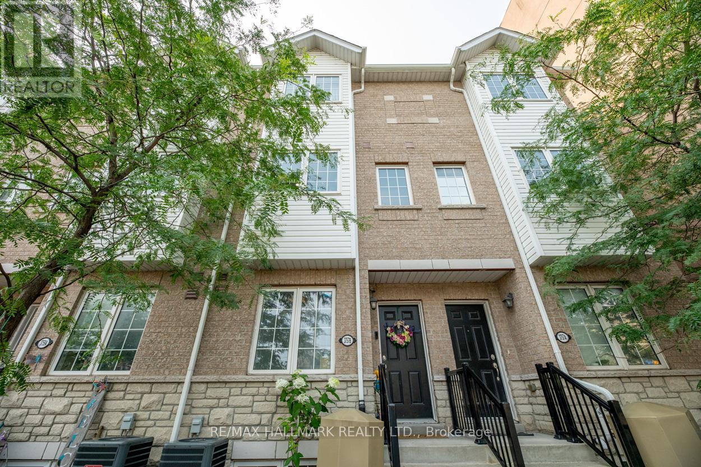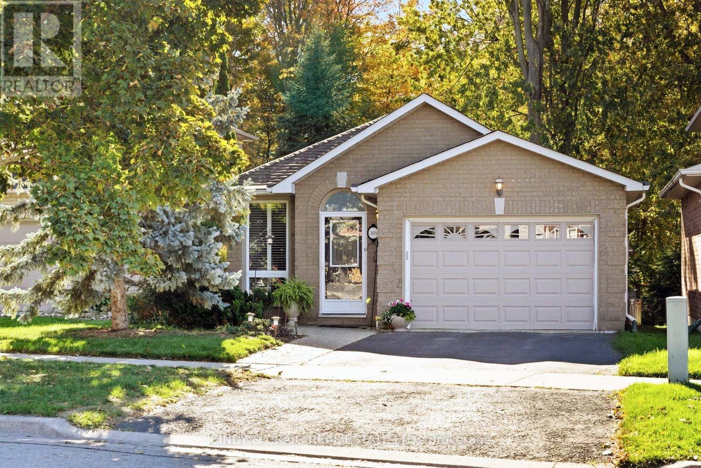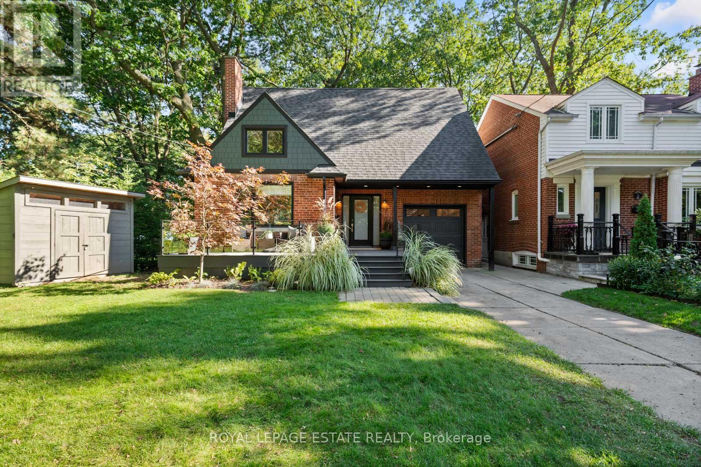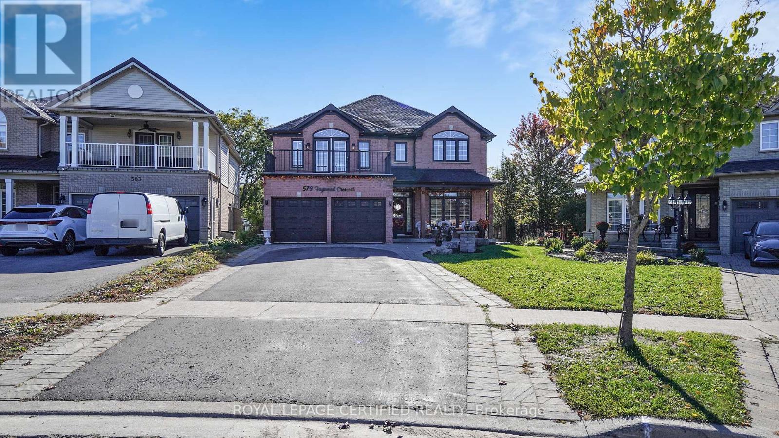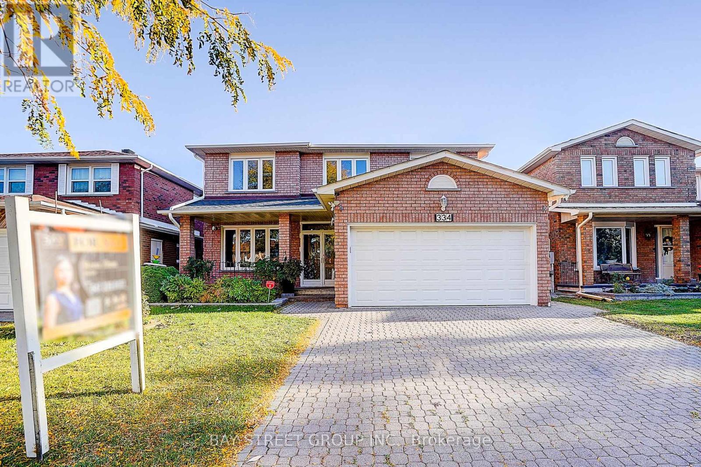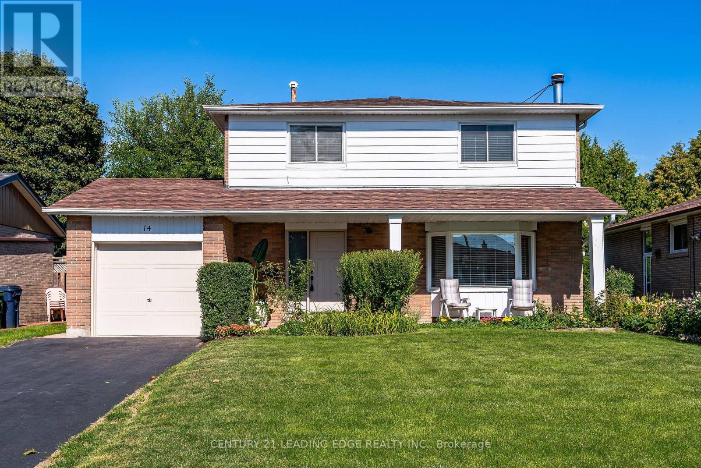11 Waringstown Drive
Toronto, Ontario
A cherished Wexford gem! Lovingly owned and maintained by the same family since 1954, this home is being offered for sale for the very first time. Ready for the next family to make it their own and add their personal touches, this detached 1.5 storey home sits on a premium **40ft x 125ft lot** in a quiet, welcoming and family-friendly community. 200AMP panel, Both bedrooms on the upper level feature a walk-in closet. Bedroom on the main floor can be used as an office. The highlight of this home is the solid detached, oversized two-car garage with a loft - Large enough to fit up to 4 compact vehicles!! It offers excellent space for storage, workshop, or hobby space and even has the potential to be converted in to a garden suite! Ideally situated with just minutes to the DVP, 401 and Parkway Mall for everyday convenience, along with Costco, TTC access, and a wide selection of big box shops. Walking distance to lovely parks and top rated schools. Don't miss out! (id:60365)
1271 Aldsworth Crescent
Oshawa, Ontario
Immaculate Halminen-built "Hampton Model" in sought-after Kingsway Forest! This beautifully upgraded home is situated on a premium 46-foot lot, nestled across from an untouched and protected green space for beauty and privacy. It boasts 3 spacious bedrooms and 3 bathrooms. The primary bedroom includes a fully renovated 5-piece bath plus his and her closets, one being a walk-in with built-ins. Professionally finished basement featuring a custom home office, ample storage space, oversized windows, large recreation area and a bonus room! Enjoy high-end designer touches throughout such as stainless-steel appliances including a new fridge and microwave, stylish backsplash with quartz countertops and upgraded cabinetry, and a walkout to a large two-level backyard complete with built-in gas firepit, pergola and recently landscaped and interlocked area. Perfect for relaxation or hosting loved ones! The front yard also includes interlocking, inground lighting, plus a built-in irrigation system in front and back. Other upgrades include a built-in speaker surround sound in living room, luxury Hunter Douglas window treatments throughout, 9 ft. ceilings, pot lights installed both inside and outside and elegant lighting fixtures. A place to call home! (id:60365)
3 Holmstead Avenue
Toronto, Ontario
Custom All-Brick Family Home in Topham Park. Built for the owner's own use with careful attention to detail, this solid all-brick home delivers space, function, and comfort for real family living. The main floor features a stunning open-concept layout with a chef-inspired kitchen, dining, and family room combined - ideal for both everyday life and entertaining. Tall ceilings, hardwood floors, large windows, and a skylight bring natural light throughout.The home offers 7 bedrooms in total (4 up + 3 down), making it ideal for larger families or multigenerational living. A separate side entrance provides rental potential or the option for a fully self-contained in-law suite. The principal bedroom is a private retreat with a walk-in closet, spa-style ensuite with soaker tub and rain shower, and a private balcony for morning coffee. The second floor includes two full bathrooms plus one half bathroom and convenient laundry. A covered porch off the main living area extends your everyday space - perfect for unwinding in the shade, enjoying summer rain showers, or watching kids play in the generous, fully fenced backyard.Located on a quiet, well-loved street in Topham Park, a neighbourhood where families stay long-term and many homes are being rebuilt, making this a sound investment. Walk to Topham Park for playgrounds, splash pad, baseball, soccer, pickleball, and community programs at the clubhouse. Enjoy the best mix of big-box and boutique shopping nearby, easy DVP access, and convenient travel with both the subway and LRT within reach. A rare opportunity to own a thoughtfully built home in a family-first community.**OPEN HOUSE SAT OCTOBER 25th 2:00-4:00PM**. (id:60365)
30 Lynn Road
Toronto, Ontario
Inviting and Spacious 4 Bed/4 Bath Home in an Ideal Demand Birchcliiff Location on a Premium 40 Ft Lot. Light Filled and Thoughtfully Designed Home with a Highly Functional Layout and Updates. Feel Good as You Walk into the Large Foyer Area Leading to Generous Principal Areas for Your Family Pleasure. Family Room with Gas Fireplace. Primary Bed with Walk in Closet Area and Renovated Ensuite Bath. A Rarely Found Attached 1.5 Car Garage with Direct Entry. Lots of Closet Space and Storage Space Throughout. Walkout to Yard to an Oversized Deck for Relaxation or Entertaining. Steps to Transit, Community Centre, Parks and Close to the Lake. Your Family Home! (id:60365)
5-213 - 50 Old Kingston Road
Toronto, Ontario
Welcome to 50 Old Kingston Rd - MUST be 55+ to qualify. Discover affordable homeownership! Requirements 55+. This stunning condo can be yours - with monthly costs lower than renting. Take the first step toward owning your own home! A Hidden Gem in a Vibrant 55+ Adult Community! Discover your peaceful retreat surrounded by nature, ready for immediate occupancy. This spacious, end-unit condo is the largest in the complex and designed for your comfort and convenience. The community offers fantastic amenities including: Indoor pool for year-round enjoyment, Fitness room with saunas, Library and games room for endless entertainment, Modern laundry facility with stainless steel washers and dryers. Enjoy beautifully landscaped grounds nestled within a peaceful wooded ravine and surrounded by stunning gardens. As a private end-unit suite, you'll benefit from no neighbors above or beside you, ensuring a tranquil living experience.This lovely suite features: Two spacious bedrooms, A full, four-piece bathroom, An ensuite locker for additional storage, A large underground parking space conveniently located near the entrance. The primary bedroom offers a walk-in closet and picturesque views of the ravine. Step out onto your oversized balcony and embrace the serene surroundings. You'll also love the location just a short walk to local restaurants, parks, tennis courts, transit, and only minutes to Hwy 2 and the 401. Potential for Rent-to-Own: Explore the option to rent with the possibility to purchase a fantastic opportunity to make this charming condo your forever home! (id:60365)
33 Hartrick Place
Whitby, Ontario
Welcome to 33 Hartrick Place an exceptional turn-key home with extensive recent upgrades, perfectly situated on a quiet street in the highly desirable Rolling Acres community. This 4 + 1 bedroom, 4 bathroom home seamlessly blends high-end finishes with a bright, open layout designed for modern family living. Inside, you will find brand-new engineered hardwood flooring(2025), pot lights through out the home(2025), elegant crown molding(2025), fresh paint throughout (2025), and detailed trim work throughout. The custom open-concept gourmet kitchen is a showstopper, featuring full-height cabinetry(2025), Cambria quartz countertops(2025), high-end stainless-steel appliances, a five-burner gas range, and a large centre island ideal for both family gatherings and entertaining guests. Heading upstairs, you are greeted by brand-new solid oak stairs with a piano-finish stain(2025), setting the tone for craftsmanship and attention to detail. The primary suite offers a spacious walk-in closet and a newly remodelled 5-piece spa ensuite(2025). All secondary bedrooms feature high ceilings and share a fully redesigned 4-piece bathroom with contemporary finishes(2025), perfect for families and guests alike. Step outside to a fully landscaped backyard with a custom stone patio, an optional gas pipeline for the bar be que hook up, a freshly re-stained deck (2025) with new stairs, and a large gazebo and a stoned patio, offering plenty of space to relax or entertain. Additional highlights include a new heat pump (2024), new energy-efficient windows (2024) with striking black exteriors, furnace (2022), and new insulated 8-foot double garage doors. The exteriors black accents contrast beautifully against the red brick and stone, creating standout curb appeal. Located minutes from top-rated schools, parks, shopping, and major highways (401, 407, 412), this home combines luxury, comfort, and convenience in one impressive package. (id:60365)
3757 B St Clair Avenue E
Toronto, Ontario
Stunning 3-Storey Freehold Townhome In Sought-After Cliffcrest! Featuring 3 Bedrooms, 4 Baths, Smooth Ceilings Throughout, Pot Lights In Living, Kitchen & Basement, Plus Hardwood & Premium Porcelain Tile Floors. Large Modern Eat-In Kitchen With Pantry, Brand New 2025 Appliances (Except Fridge), Gas Line For Stove & BBQ, And Walk-Out To Balcony. Primary Bedroom Offers A Spacious Closet & 3Pc Ensuite With New Vanity. Direct Access To Extra-Wide Garage. Added Features Include CCTV Security, New Powder Room Vanity, & Stylish Finishes Throughout. Minutes To Scarborough Bluffs, GO Train, TTC, Schools & Parks. Just Move In & Enjoy! (id:60365)
318 Sandringham Drive
Clarington, Ontario
Welcome home to 318 Sandringham Drive. This beautiful yet affordable 2 bedroom bungalow presents an opportunity excellent for down sizing or first time buyers. Generous 1110 Sq Ft Floorplan plus a partially finished lower level. Great curb appeal, value and ample living space. Well maintained and completely move-in ready. Don't miss your opportunity with this one! Extras: Roof (approx 15 years with 40 year shingles); Furnace (2019); Windows (Patio door, Primary windows - 2 years; Newer Front window) ** This is a linked property.** (id:60365)
59 Anndale Road
Toronto, Ontario
One Of The Most Coveted Locations In The Beach/Hunt Club! Tucked away at the very end of a quiet cul-de-sac, this is the last house on the south side of Anndale, seamlessly blending with the prestigious Hunt Club. From the backyard or front porch, listen to the gentle fountain while deer wander by as your neighbours. Inside, the home has been reimagined to showcase spectacular lake and golf course views. The main-floor renovation introduced Leicht custom cabinetry, bespoke millwork, and an open-concept design made for entertaining, anchored by a dramatic double picture window that will instantly steal your heart. Every bedroom offers views of the lake and the Hunt Club. The rear addition, with hydronic heated floors, accommodates dining for 20 and is lined with wall-to-wall windows. Step out to the BBQ and contemplate your next shot while grilling dinner! In 2024, over $150K was invested in a complete lower-level transformation, featuring Scavolini cabinetry, a spa-inspired bathroom with heated floors, towel rack, and integrated cabinet lighting. Infrastructure was updated too: electrical, waterproofing, and HVAC. Outdoors, the front porch and landscaped flagstone patio with hot tub are magical spots to unwind. With wine, views, and total privacy, who needs a cottage? Add in the private drive and garage (aka kids' hangout spot!) and the sought-after Courcelette School catchment, and you have your dream retreat in the city. Just steps away, you'll find Lynndale Parkette - the heart of the community and a hidden gem the neighbourhood kids call "the secret park." It's where families gather for summer BBQs, impromptu playdates, and scavenger hunts, and when winter arrives, the park transforms into an ice rink where neighbours meet up for a quick skate or a game of shinny. (id:60365)
579 Faywood Crescent
Oshawa, Ontario
Elegant Executive Family Home | Motivated Seller! This beautiful designer-finished home with over 4500 sq ft of living space delivers luxury, comfort, functionality and premium lifestyle living in a sought-after family neighborhood. Featuring elegant herringbone hardwood floors, iron pickets, pot lights throughout, California shutters and a custom open-concept layout, this home is built to impress. The chef-inspired kitchen boasts quartz countertops, Samsung appliances, two-tone cabinetry, and a walk-in pantry. W/O to a large deck and Step into your own private backyard oasis featuring a beautiful inground pool, cabana, and spacious entertaining area. Upstairs, the sun-filled primary suite offers a spa-like 5-piece ensuite, walk-in closet, and walkout balcony, an ideal spot for morning coffee or evening relaxation. With 4 large bedrooms and 4 bathrooms and beautifully finished basement with an extra bedroom and full bathroom, this house has everything that you've been waiting for - and more (id:60365)
334 Goldhawk Trail
Toronto, Ontario
Very Well-Maintained Home in a Super Convenient Location! Welcome to this beautifully kept home featuring hardwood floor on the main and second level, freshly painted throughout, and an oak staircase. The main floor boasts a smooth ceiling and a modern kitchen with quartz countertop and backsplash(2017) perfect for family living and entertaining. The spacious primary bedroom offers a luxurious 5-piece ensuite bathroom, providing a comfortable retreat. Enjoy the interlocked backyard, ideal for outdoor gatherings, with extra space for a small garden! Recent updates include: A/C (2016), Basement laminate flooring (2017), Roof and eavestrough (2023). A true move-in-ready home in a prime location close to school, park, supermarket, and public transit. Don't miss this opportunity! (id:60365)
14 Amberjack Boulevard
Toronto, Ontario
Gorgeous Family Home in Desirable Woburn Neighborhood. Nestled on a quiet, tree-lined street, this beautifully renovated home combines space, style, and convenience, making it the perfect retreat for a growing family. With its thoughtful layout, it provides both comfort and practicality. Step inside to discover generous living spaces, including a bright and airy living room with bay window and a separate dining area with French doors - ideal for both relaxing and entertaining guests. The upgraded kitchen features a spacious, sun-drenched breakfast area addition that walks-out directly to the backyard patio - perfect for summer barbecues and family gatherings. The beautifully landscaped exterior and fantastic curb appeal add to the homes inviting charm. The fully finished basement is an entertainer's haven, offering a large recreation area and a cozy den, perfect for family movie or game nights. On the second floor, you'll find three spacious bedrooms, a massive walk-in closet to accommodate all your storage needs, and an upgraded spa-inspired 4-piece bathroom. Featuring a frameless glass walk-in shower and a luxurious oval soaker tub, this bathroom provides the ultimate space to unwind after a long day. Breakfast area addition. Finished laundry room with sink & counters. Finished storage room. Updated furnace. Beautiful basement stone fireplace. Updates in 2024 include new kitchen & bathrooms, flooring, pot lights, baseboards, front door. Located in the sought-after Woburn neighborhood, this home is just minutes away from schools, shopping, public transit (TTC), the Toronto Pan Am Sports Centre, and the University of Toronto Scarborough campus. Nature lovers will appreciate the nearby Morningside Park ravine and scenic trails. With quick access to Highway 401, commuters will find traveling a breeze. Don't miss out on this rare opportunity to own a spacious, move-in-ready home in one of the city's most family-friendly communities! (id:60365)

