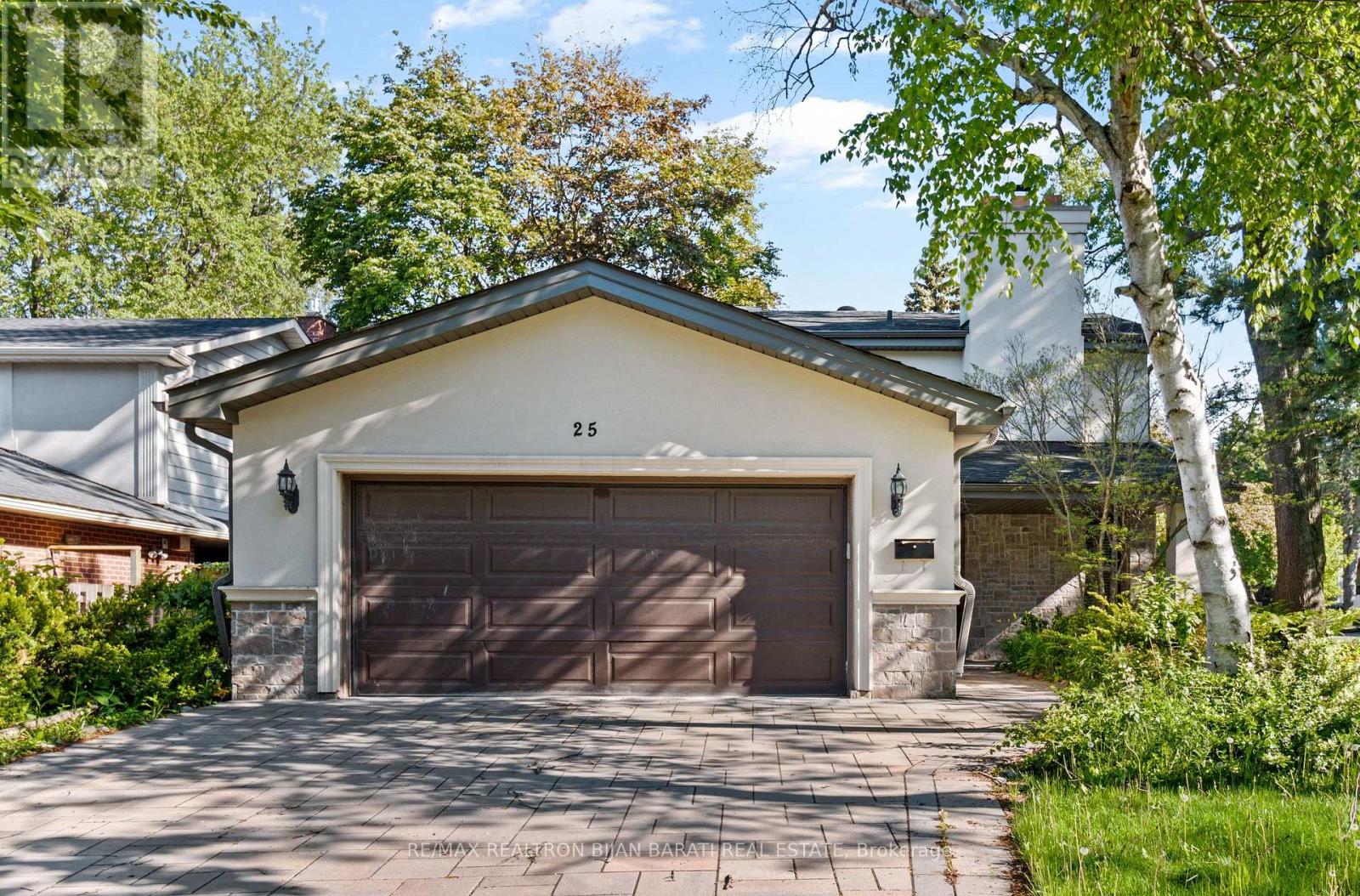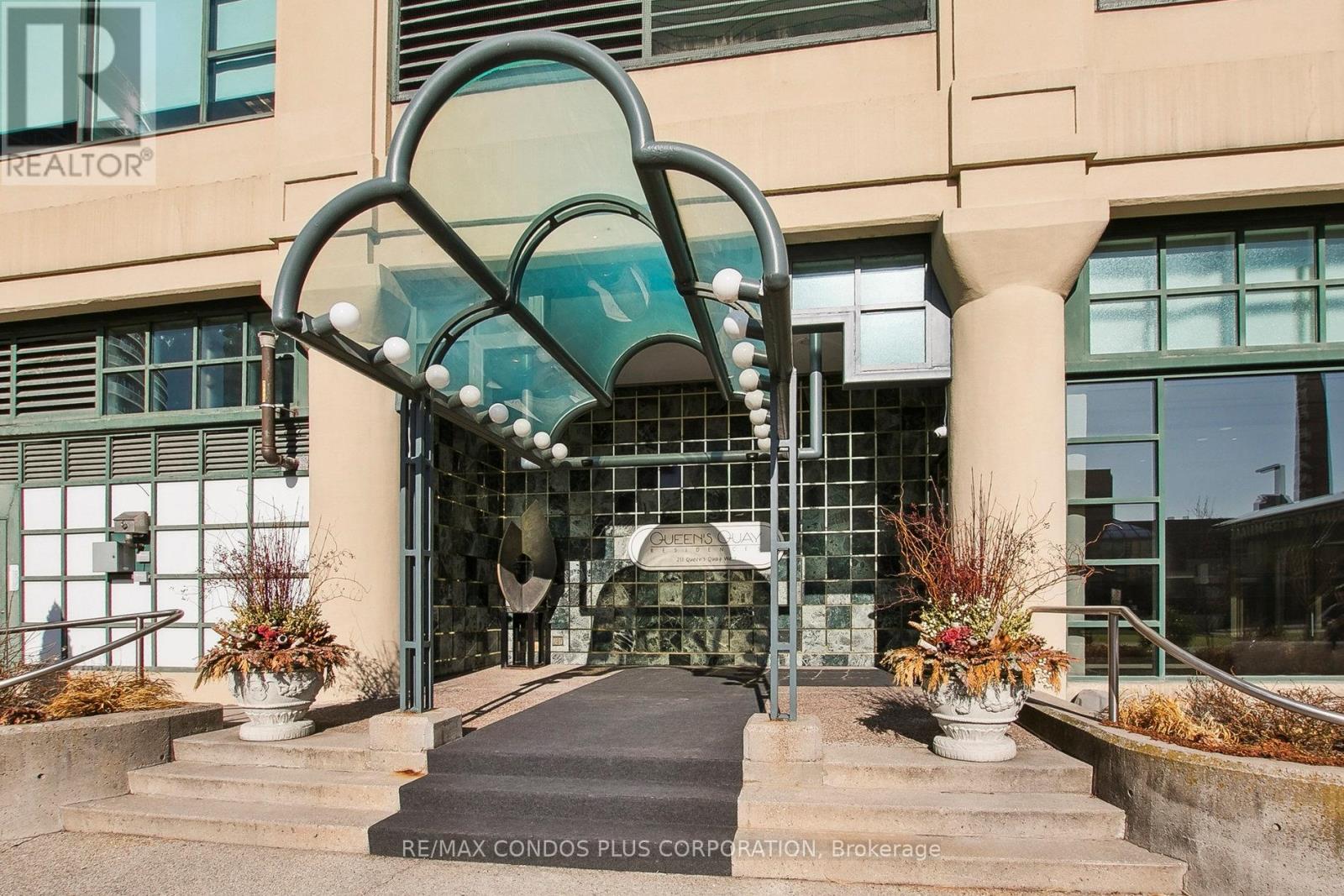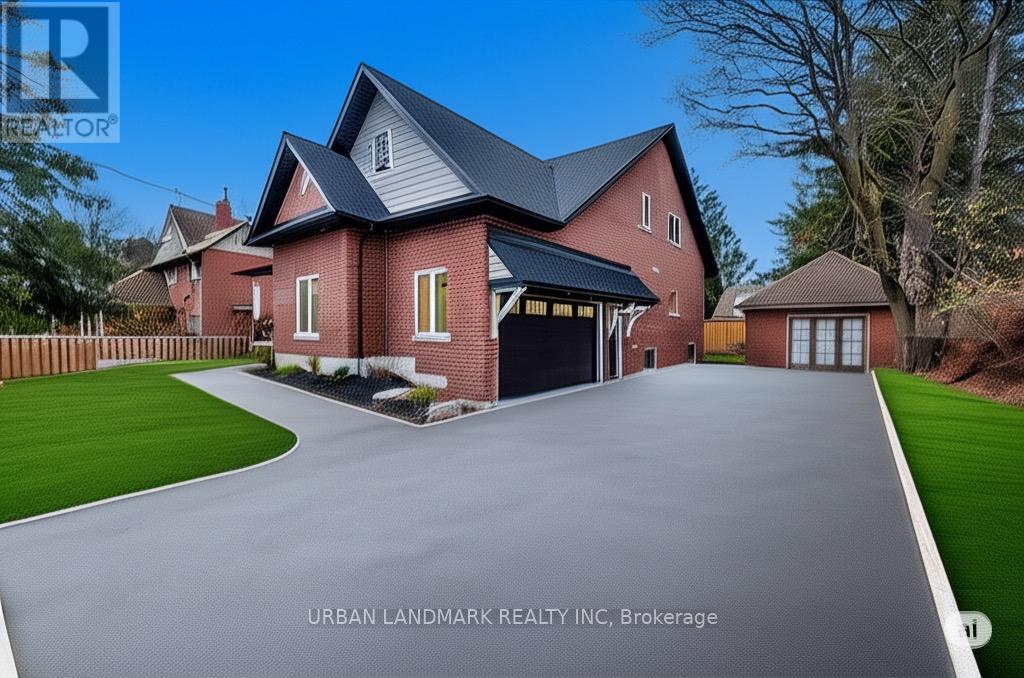6 Penwood Crescent
Toronto, Ontario
Backing onto the rolling serenity of Windfields Park with rare 84-ft frontage and 6000+ sqft of living space (4286 sqft + walkout bsmt), 6 Penwood Crescent is more than a luxury home, its a legacy in the making. Situated in the prestigious Bayview & York Mills enclave, this residence blends timeless design, natural beauty & refined family living with unmatched privacy & comfort. A grand marble foyer welcomes with grace & presence. A sweeping staircase with artisan ironwork, framed by natural light from an overhead skylight, sets the tone for the thoughtful craftsmanship throughout. Lustrous chestnut-toned hardwood flows through a cozy yet formal living space. The elegant family room, with custom built-ins & fireplace, opens to breathtaking park views where every season feels like a painting. Coffered ceilings, curated lighting & classic wainscotting add layers of sophistication. At the heart of the home is a chef's dream kitchen, featuring built-in stainless appliances, a generous island & a breakfast area that walks out to a private deck framed by mature trees & parkland. A formal dining room & an oversized office offer flexibility for gatherings & focused work. Upstairs, four spacious bedrooms provide peaceful retreat. The primary suite is an elegant escape with panoramic park views, a generous walk-in closet & a spa-inspired ensuite designed for a restful haven. The ground-level walkout basement is built for wellness & entertaining, featuring a gym or guest room, bright rec area with fireplace & bay window w/ designer bench, a vintage-style bar, curated wine cellar & tranquil cedar sauna and heated floor marble. Step outside to your own private sanctuary: a sparkling in-ground pool, expansive deck & lush landscaping, all with no neighbours in sight. Minutes from the Bridle Path, Post Road,Edwards Gardens, Shops at Don Mills, Hwy 401, DVP & top-tier schools including Denlow P.S. & York Mills C.I., Etiennne-Brule Secondary School, French. (id:60365)
25 Bamboo Grove
Toronto, Ontario
A Stunning Home In Prestigious Banbury Community, Nestled In The Coveted Denlow Enclave On A Beautiful Quiet Southern Corner Lot! Upgraded Recently! This Bright and Spacious Family Home Offers 62 Feet Frontage, Re-Finished Hardwood Floor Thru-Out Main & 2nd Floor, New Wide Sized Vinyl Flr in Basement, Led Potlights and New Led Lightings, Freshly Painted Top to Bottom, A Generously Bright Living Room with A Fireplace, An Open Concept Dining Rm, Renovated South Exposure Eat-In Kitchen with Newer Cabinets, C/Top, S/S Appliances! A Sunroom Walk Out to A Family Sized Deck and Fully Fenced Backyard! Oak Staircase with Glass Railing and Skylight Above! Sun-Filled Master Bedroom with Renovated 6Pc Ensuite and Walk-In Closet, Another 3 Spacious Bedrooms with A Renovated 5Pc Bathroom! Finished Basement Includes Large Recreation Room, A Bedroom, A Washroom, Laundry Room and Storages! Interlocked Driveway & Double Car Garages. Charming Curb Appeal! Perfectly Situated Close to Denlow P.S, Banbury Community Centre & Windfields Park with Easy Access to Highways, TTC, Shops at Don Mills, Edwards Gardens and All Other Amenities. (id:60365)
825 Bloor Street W
Toronto, Ontario
**Opportunity for a small assembly is possible for mid-rise rental development**Property on Bloor Street, West just west of Ossington Ave. Charming 3 storey building with Excellent exposure and Heavy foot traffic. Surrounded by restaurants and park. Vacant Retail on ground floor and basement storage with 2bedroom apartments on 2nd and 3rd floors. 3 parking spots at rear. (id:60365)
1013 - 211 Queens Quay W
Toronto, Ontario
Two bedroom plus den ,over 2000 sq ft of spacious and lovely light filled layout in Prestigious Boutique Building (Queens Quay Terminal). Unit has captivating lake views,functional and well designed layout with generous room sizes . Private balcony overlooks scenic lake views and backdrop of Love Pond in newly built city park . Large size locker and parking in heated garage included. Valet parking,24 hr concierge, indoor pool with south facing sundeck overlooking harbour and sauna . Restaurants, barber shop and grocery store located in the building, below condo units.Can easily function as three bedroom. (id:60365)
4510 - 3900 Confederation Parkway
Mississauga, Ontario
This exceptional unit comes fully furnished with custom-designed pieces by Lux Interior Design Toronto, ready for you to move in and enjoy! Experience luxury living at its finest in the sky! Welcome to Rogers' stunning and modern Signature Building one of the most sought-after residences in the prestigious M-City condos. This exquisite 3-bedroom, 2-bathroom unit offers 908 sqft of interior living space with laminate throughout , complemented by a spacious 302 sqft wrap-around balcony, presenting an unobstructed, breathtaking North East-facing view of the iconic CN Tower with floor to ceiling windows. The sleek, contemporary kitchen is equipped with quartz countertops and premium stainless steel appliances & hidden fridge cabinet, perfect for any culinary enthusiast. Elevate your living experience with easy access to the high floor via a fast-speed elevator, and enjoy the convenience of parking and storage located on the same floor, just steps from the P2 elevators. This unit has never been rented and is pet-free, giving it a pristine, model-home feel. Notable features include a custom 3-bed bunk bed in the second bedroom, a walnut-finish desk in the third bedroom, and a chic grey tufted storage bed in the primary bedroom. Indulge in breathtaking views of Celebration Square, where you can enjoy live concerts or marvel at the fireworks display. This luxurious, custom-furnished unit is truly one-of-a-kind. You must see it in person to appreciate the meticulous attention to detail and what sets it apart from the rest. Please see attachments for a complete list of included custom furniture. 5 Star Hotel Life Style, 24 Hr Concierge, Magnificent Lounge Area, Special Events Space, Multipurpose Games Area, Outdoor Salt Water Pool, Splash Pad, Skating Rink, Smart Door Locks , thermostat & high speed internet included. All Top Notch Appliances & Accessories! Minutes from Square One Mall, Transit and all major highways. (id:60365)
214 Aberdeen Avenue
Peterborough North, Ontario
Welcome to your brand new custom 2-storey home. Step into 214 Aberdeen Ave w/ over 3,000 sq/ft of luxurious finished living space, where thoughtful design meets premium craftsmanship. This home offers unmatched style, comfort, and functionality for modern living. Bright & inviting foyer flooded with natural light. Open-concept main floor w/ spacious living room with a walk-out to a custom backyard deck perfect for entertaining. Gas fireplace. Custom kitchen featuring a large island, quartz countertops, and a full breakfast area. Primary bedroom complete with a large walk-in closet and a 5-piece ensuite boasting heated floors for ultimate comfort and soaker tub. Main floor laundry room with a walk-in pantry and direct access to the built-in garage. Second floor highlights a large family room as a cozy secondary living space for relaxation or entertainment. Three spacious bedrooms each featuring additional storage crawl spaces, providing hidden organization. Unfinished bonus room a blank canvas, ready to be transformed into the space of your dreams. Second floor walk out to raised deck complete with a waterproof floor, perfect for enjoying outdoor views in comfort. Additional features built-In 2-Car garage with high ceiling and equipped with premium pre-finished insulated sectional door with clear glass upper panels. Additional detached 1-car garage offers extra storage or business workspace. Armour stone steps makes for elegance and durability to the landscaping. 8-foot privacy fence ensures seclusion and serenity in your backyard. **EXTRAS** Premium finishes include laminate flooring throughout the main floor, and second floor bedrooms with plush broadloom for added comfort. Quality hardware and high-end fixtures enhance every room. Heated bathroom floors. (id:60365)
87 Prest Way
Centre Wellington, Ontario
Welcome to your dream home in the heart of sought-after Fergus! This newly built semi-detached home offers approximately 1,500 sqft of thoughtfully designed living space above grade, featuring 3 spacious bedrooms & a single-car garage. The open-concept layout creates a seamless flow between the family, living, and breakfast areas, enhanced by modern kitchen with extended cabinetry, premium finishes, and direct access to the backyard--perfect for entertaining and relaxing! Step into the elegant foyer complete with a 2-piece powder room, closet and convenient garage entry. The luxurious primary suite boasts a spa-inspired 1-piece ensuite with a glass shower and a walk-in closet. 2 additional bedrooms share a full bath, with the upper-level laundry adds to the home's practicality. (id:60365)
2 - 371 East 28th Street
Hamilton, Ontario
Fully Renovated Legal 2 Bdrm Bsmt Apartment In High Demand Hamilton Mountain. Approx 986 sq.ft of bright & modern space. Open Concept, Spacious Layout. All renovations completed with permits and meets all fire safety requirements. All Newer Appliances Incl. Private, Ensuite Washer/Dryer. Huge Bathroom. Modern Vinyl Flooring Throughout. Potlights Throughout. A large renovated kitchen w/ plenty of countertop space and cabinetry. Lots Of Storage. 1 Driveway Parking Spot Included. Shared Use of a big Fenced In Yard. Located Close To Concession Street Shops, Sherman Access, Limeridge Mall, Juravinski Hospital, St. Joseph's Hospital, Parks, Schools And More. Vacant and available immediately. Hydro is separately metered. Gas & water split with main floor tenants (portion TBD). Also, the landlords are awesome! (id:60365)
49 - 222 Fall Fair Way
Hamilton, Ontario
Gorgeous 3 Bedroom, 2 Full Bath, Binbrook Townhouse in a Family friendly neighbourhood. Spacious Kitchen With Rich Dark Cappuccino Cabinetry, Backsplash, And Stainless Appliances. Living room With Hardwood And Walk Out To Private fenced Yard With No Rear Neighbors. Private inside entry from garage. Please no smoking, preferably small pets. EXTRAS: Location Is Close To All The Major Schools,Parks,All Major Brand Name Stores Are Min Away. A++ Tenants. Tenant to pay all utilities. (id:60365)
94 Mathieson Street
Centre Wellington, Ontario
Welcome to 94 Mathieson St, a beautifully renovated bungalow on a double lot (0.41 Acres) tucked away on a quiet, mature street in the heart of charming Elora. From the inviting front porch to the stylish interior and expansive backyard, this home strikes the perfect balance of comfort, character, and modern living.Inside, the light-filled main floor features an open-concept layout anchored by a stunning kitchen with quartz countertops, shaker cabinetry, stainless steel appliances, a farmhouse sink, and a large island with seating. A wall of windows floods the space with natural light, while the adjacent living room showcases a cozy gas fireplace with a wood mantel. The dining area features brick accent walls and French doors that open to the backyard deck. A stylish powder room adds convenience to the main level. Three spacious bedrooms are complemented by a designer-inspired bathroom with a marble-topped vanity, matte black fixtures, and a subway-tiled tub/shower combo. Downstairs, the fully finished basement offers exceptional versatility with a large rec room, children's play area, guest bedroom with double closets, a third bathroom, and an oversized laundry/mudroom with direct backyard access. A 687 sq ft unfinished room beneath the garage offers endless potential for a workshop, gym, studio, or future living space.Step outside to an elevated deck with glass railings, multiple seating areas, a sprawling yard with mature trees, firepit, vegetable garden, lush landscaping, and a charming playhouse offering privacy and outdoor enjoyment rarely found in town. Recent upgrades: Main floor renovation 2020: electrical, plumbing, insulation, bathrooms, kitchen, flooring, gas fireplace, windows. Basement renovation 2022: two new electrical panels, updated wiring, plumbing, insulation, flooring, bathroom. Basement windows and exterior door replaced 2023. Located minutes from the Grand River, Elora Gorge, trails, shops, and parks this move-in-ready home truly has it all! (id:60365)
337 Griffith Street S
London South, Ontario
Welcome to this beautifully updated all-brick ranch-style home offering 3+2 bedrooms, perfectly located on a quiet, tree-lined street in the highly desirable Byron neighborhood. Set on a spacious 62 x 188 ft private lot, this move-in-ready home blends charm, functionality, and a prime location ideal for families or professionals. The bright open-concept main level features a spacious kitchen with ample cabinetry, a cozy dinette, and a sunlit family room with pot lights and large windows. Three generous bedrooms and an updated 4-piece bathroom complete the main floor. The fully finished basement, with a separate entrance, provides excellent potential for multigenerational living or rental income, featuring two additional bedrooms, a large recreation room, a 3-piece bathroom, laundry area, and a kitchen, along with ample storage. Step outside to a private, fully fenced backyard oasis with a beautiful in-ground pool (liner and pump replaced in 2021), mature trees, a spacious patio, and green space perfect for kids and pets. Additional updates include a new furnace installed in 2024 for year-round comfort. Located within walking distance to Byron Village, Springbank Park, and top-rated Byron Northview Public School, this home offers outstanding value and lifestyle in one of London's most coveted communities don't miss your chance to see it! (id:60365)
8 Pembroke Avenue
Brantford, Ontario
Turnkey Bungalow with Modern Upgrades Welcome to 8 Pembroke Ave, Brantford! This updated detached brick bungalow boasts 2+1 bedrooms and 2 bathrooms on an oversized lot in a quiet, family-friendly neighbourhood. Move-in ready with major upgrades already completed, this home offers comfort, style, and peace of mind. The main floor features upgraded flooring throughout and boasts a bright open-concept living room, spacious dining room, a kitchen with upgraded appliances and countertops, two large bedrooms, and a renovated 4-piece bathroom. There is also a separate entrance at the back of the home beyond the kitchen for easy access to the backyard and deck, or for potential in-law suite opportunity as it leads directly into the basement. Downstairs includes a large rec room, third bedroom, a second bathroom with options to expand into a retreat with a shower that has been planned out and has had a drain installed, and an oversized utility/laundry space with lots of storage. Beyond the home, you will step outside and enjoy the private, fully fenced backyard complete with a covered back porch, an expansive deck and seating area, fire pit, and plenty of space for kids, pets, or entertaining. The attached carport was converted into a garage and there are 2 additional entrances for added convenience. Major updates include: Windows, Furnace & Air Conditioning Unit, Roof, Fence, Deck and newer appliances. Enjoy the best of the Mayfair neighbourhood which is conveniently located just minutes to Hwy 403 access, all while being on quiet street and you can walk to local amenities including shopping, parks, schools, restaurants, and more. Whether you're a first-time buyer, growing family, or downsizing, this home checks all the boxes. (id:60365)













