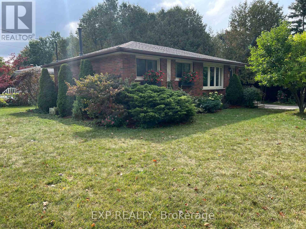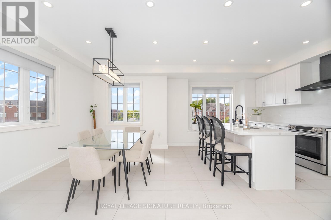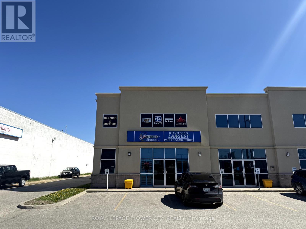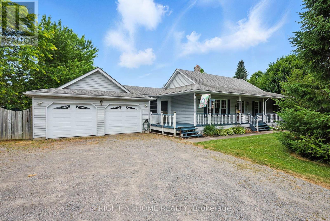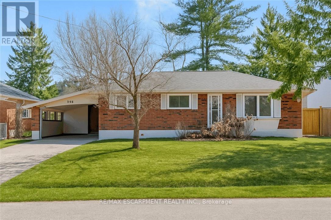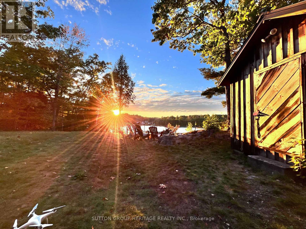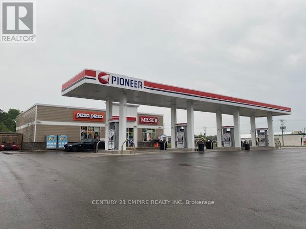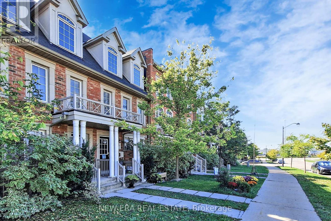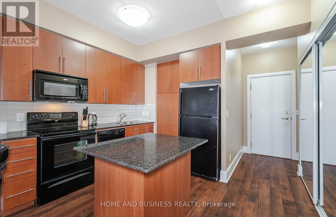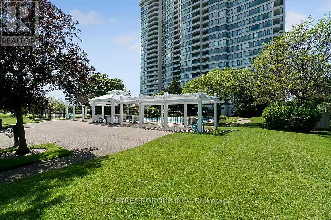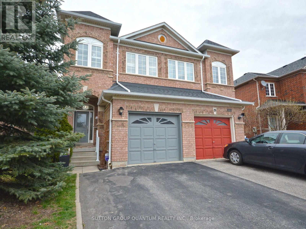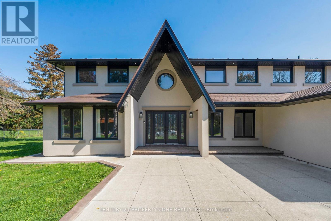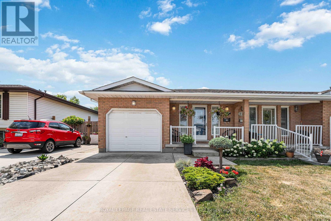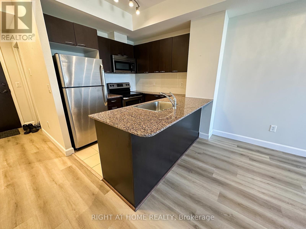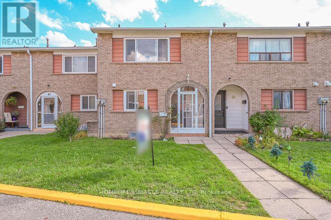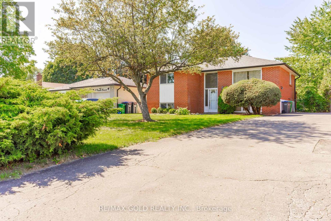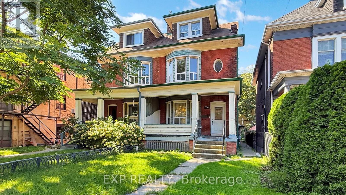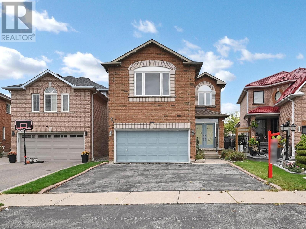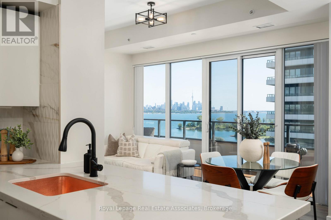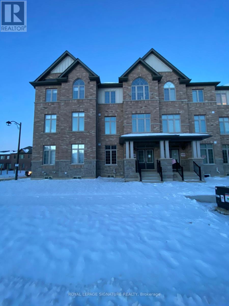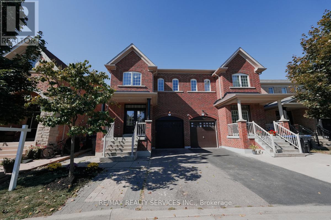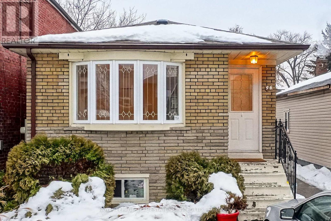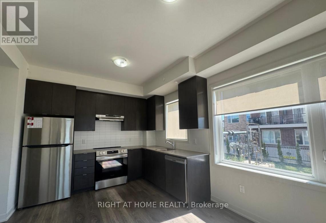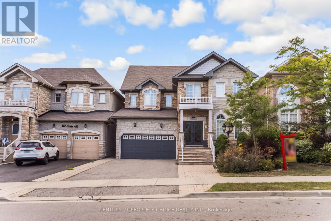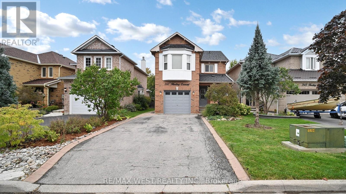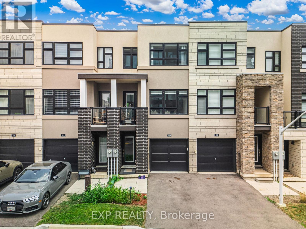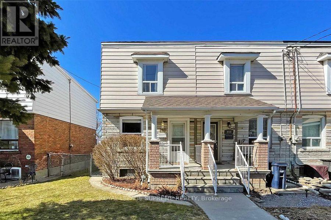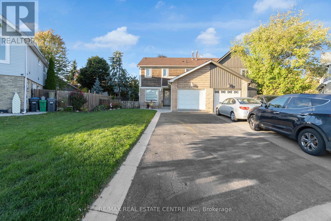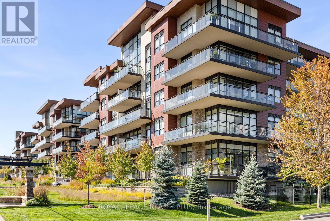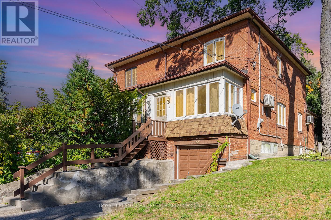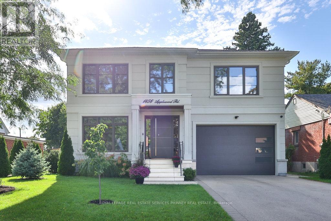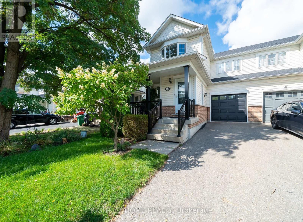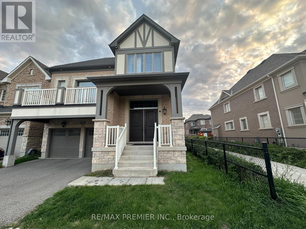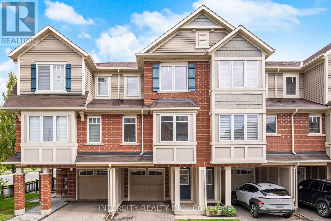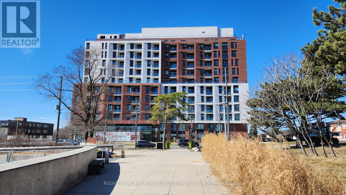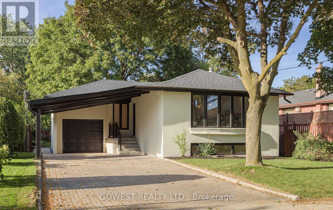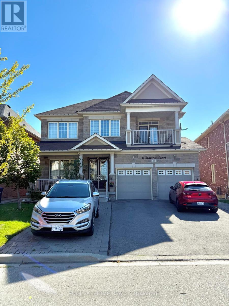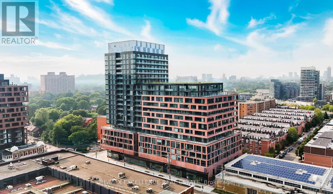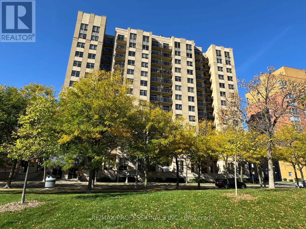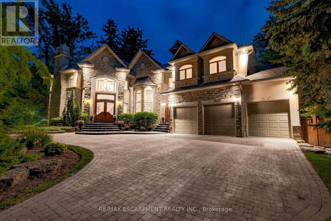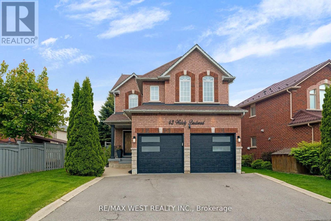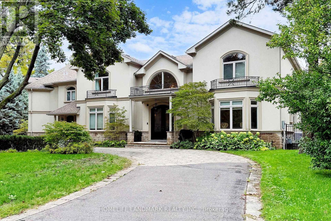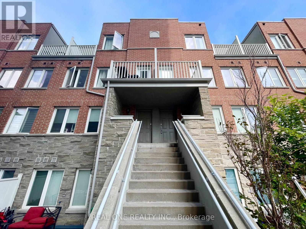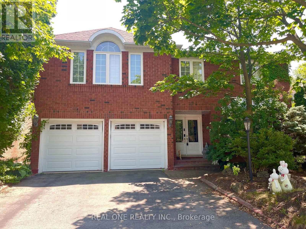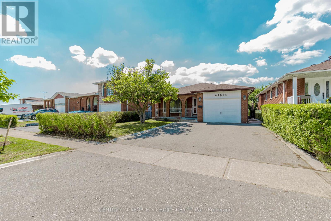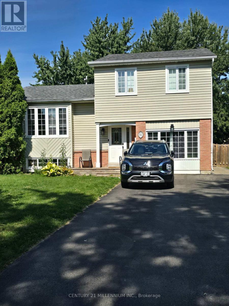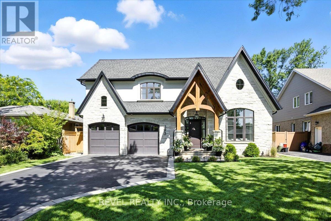7 Golfview Road
Guelph, Ontario
ENTIRE HOUSE PLUS A HUGE LOVELY BACKYARD// Lovely 3 + 1 Bedroom Bungalow on a Premium Corner Lot in North Guelph. Step into this beautifully maintained bungalow, perfectly positioned on a generous corner lot in one of North Guelphs most sought-after and family-friendly neighbourhoods. From the moment you arrive, the home's inviting curb appeal and mature surroundings set the tone for what lies within. Inside, the main living area is bathed in natural light, thanks to a large bay window that enhances the sense of space and comfort. With 925 sq feet, the layout is both functional and welcoming, ideal for everyday living and entertaining. Hardwood flooring and tasteful finishes add a touch of character throughout. A separate side entrance offers excellent potential for creating a private in-law suite or home office, adding flexibility and value for a variety of lifestyles. Looking for AAA Tenants who can appreciate what this beautiful home has to offer. (id:60365)
99 Burke Street
Hamilton, Ontario
This bright and sun filled end unit freehold townhouse spans 3 storeys, offering 10ft ceiling height, 3,464 sqft. of living space (including 850 sqft. in the lower level) with abundant natural light throughout versatile layout, 4 bedrooms, 4 bathrooms, ideal for a growing family. City approved, active permits in place to add a second dwelling and a separate side entrance to the basement. Two private entrances on a quiet cul-de-sac. Parking for 4 including a front pad. The Main floor is flexible office/family room with adjacent powder room and a large custom laundry area. The Second floor has well appointed kitchen with upgraded quartz counters, walk-in pantry with modern shelving, open living/dining/family areas, and powder room, great for gatherings. The Third floor has four spacious bedrooms designer fixtures/vanity, plus a private balcony. This home is very energy efficient, has future income potential with approved permits, 2 existing private entrances and under Tarion Warranty. Conveniently located minutes from Aldershot GO. Check out the Virtual Tour for more pictures! (id:60365)
201 - 60 Charles Street W
Kitchener, Ontario
Welcome to the Charlie West Condos Podium Suite Featuring 2 Beds Plus Den & 2 Baths With Oversized Balcony Totalling 1125 Sqft. It Features Spacious and Bright Open Concept Living Room and Dining Room With Floor To Ceiling Windows Allowing Plenty Of Natural Light. Modern Contemporary Gourmet Kitchen With Stainless Steel Appliances and High End Finishes with Designer Cabinetry and Elegant Countertops, Double Bowl Stainless Steel Sink, Ceramic Tile Backsplash. In-suite Laundry with Whirlpool Stacked Washer & Dryer. Amenities Includes Social Lounge, Landscaped Terrace, Pet run with Pet Washing Stations, Fitness Studio, Yoga/Wellness Rooms And Much More! Steps From Innovation District, Victoria Park & Light Rail. (id:60365)
41 Morton Avenue E
Brantford, Ontario
Modern Industrial Building Available For Lease. Ideal For Service Industrial Users, Manufacturing, Warehousing, Recreational Use. Well Located In Brantford With Access To A Large Employment Base, Good Exposure, And Quick Access To Highway 403. (id:60365)
66 Zion Road
Quinte West, Ontario
This beautiful country bungalow is the epitome of classic charm and is tucked away on a mature treed corner lot just outside of town. Offering the kind of peace and privacy that's getting harder to find, this four bedroom, two bath home is ready for your personal touches. From the moment you arrive, the wraparound veranda sets the tone - this is a place to slow down, sip coffee, relax and enjoy the view. Inside you'll find a warm and inviting layout with space for the entire family. The sunlit living room flows into a formal dining area, perfect for family gatherings and holiday dinners. The eat-in kitchen features heated floors - because no one likes cold toes - plus direct access out to the rear yard. Downstairs, the finished basement boasts a massive rec room ready for movie nights, pool tournaments (and yes, the table is included) or your next Super Bowl party! A large breezeway connects the home to the oversized double garage, providing you additional sheltered outdoor entertaining space in the warmer months. Summer fun awaits with the sun-soaked above-ground pool, surrounded by mature trees for the ultimate backyard oasis. Peaceful country living just mins to town and the 401! (id:60365)
216 Sioux Road
Hamilton, Ontario
This stunning bungalow is nestled in the highly desirable Nakoma neighbourhood, offering the perfect blend of comfort, style, and convenience. Situated on a premium 75 x 125 ft lot at the end of a quiet dead-end street with houses on one side only, this property provides both privacy and tranquillity, featuring a large, private backyard ideal for outdoor living and entertainment. With over 2,000 square feet of living space, this home is perfect for someone retiring, a growing family, or as a multi-generational property. It also offers excellent rental potential. The bright, well-maintained main level features a spacious living/dining area, an upgraded kitchen with stainless steel appliances and Caesarstone granite countertops, and three generously sized bedrooms. The 4-piece bathroom is functional and well-appointed, perfect for family use. The kitchen opens to a deck, perfect for al fresco dining or enjoying morning coffee while overlooking the private backyard. The fully finished lower level, with a separate entrance, includes two more bedrooms, a second full kitchen, a living room, and a 4-piece bathroom, making it ideal for generating rental income or providing a private space for extended family. The home has been freshly painted throughout, giving it a modern, updated look. Additionally, the roof has been recently replaced, providing peace of mind and ensuring the home is move-in ready. Conveniently located within walking distance to St. Joachim Catholic School, Frank Panabaker Public School, Ancaster High School, and the scenic trails of Dundas Valley Conservation Area, this property is just minutes from all the amenities you need, including Groceries, Pharmacy, Shopping, and banks. Offering the perfect balance of privacy, convenience, and access to nature, this is a rare opportunity to own a home with so much potential in the heart of Old Ancaster! (id:60365)
250 Younge Lane
Frontenac, Ontario
Welcome to 250 Younge Lane, Godfrey, a charming waterfront cottage on beautiful spring fed White Lake, offering the ideal setting for relaxation and outdoor enjoyment. This updated 2-bedroom, 1-bathroom cottage also includes a finished and insulated Bunkie, providing additional guest accommodation. On .65 Acres, with a northwest-facing view, you'll enjoy breathtaking sunsets over the water and sunrises from behind the cottage. The open-concept kitchen and living room feature calming neutral tones and walk out to a spacious deck overlooking the lake, perfect for outdoor dining or simply taking in the view. The interior has been fully spray-foamed for insulation, and a newly added ductless split system provides both heating and air conditioning, allowing for extended seasonal use, a few minimal things need to be done for the cottage to be a four season (needs a heating line for the water line, pump, pressure tank and hot water tank needs an in-closed insulated space with a heater). The waterfront offers excellent swimming from the dock, and includes two newer docks, a shed, and 100 feet of shoreline. The level shoreline and expansive deck create an ideal setting for summer barbecues and family gatherings. A firepit area atop the small hill offers panoramic lake views and a path leading down to your private swimming and fishing spot. Located 17 min to Verona, 22 min to Westport, 24 min to Harrowsmith, and 40 min to Kingston, property is close to amenities, restaurants and a grocery store, while offering the peacefulness of lakeside living. White Lake is perfect for fishing, kayaking, canoeing, and boating. Currently operating as a successful Airbnb, the property presents excellent potential for income generation while also serving as a personal retreat. Metal Roof. Lane Way is part of the lot and is a right of way for two cottages passed the cottage, its not a through road. Good size lake to explore by canoe or Kayak or by Motor Boat. Come and enjoy the Sunset & Lake. (id:60365)
115 Josephine Street
North Huron, Ontario
REMARKS FOR CLIENTS For Sale "PIONEER" Gas Station, with 3000 SF Convenience Store, comes with Franchisee Mr Sub & Pizza Pizza (all equipment owned), Bitcoin, ATM, AIR, 2018 DWFG Gasoline Tanks, 4 Gasoline Pumps under Canopy, 1.15 Acre approx Land Lot with 300 ft. frontage on main road in City,0.4 Acre lying vacant can be severed and sold, potential to add Vertical Propane Tank, Automatic Car Wash, Branded Food Retail Outlet with drive through for additional income. All Utilities available, The Inventory of Store items is in addition to the Purchase Price, Gasoline is on consignment, Gas Station Timing 5 am to 11 pm daily. (id:60365)
33 Sergio Marchi Street
Toronto, Ontario
Welcome to this beautifully maintained townhome, offering bright and spacious living. This home features 4+1 bedrooms and 4 bathrooms, including a finished basement with windows. This room is ideal for a home office, recreation room, or an additional bedroom. The upgraded kitchen is a standout, with sleek quartz countertops, a breakfast area, and a walkout to a private balcony. Oak staircases lead to the third-floor primary bedroom, a true retreat with a 4-piece luxury ensuite and a walk-in closet. The home also boasts a spacious garage with inside access, ensuring convenience and ample storage. With a modest POTL fee of $55/month, this property offers exceptional value. Located with easy access to highways, public transit, Sheridan Mall, golf courses, and just minutes from Yorkdale and Vaughan Mills, this home seamlessly combines comfort, style, and connectivity. Don't miss out on this incredible opportunity! (id:60365)
3008 - 330 Burnhamthorpe Road W
Mississauga, Ontario
This beautiful & bright unit on the 30th floor offers stunning views and a thoughtfully designed layout featuring 2 spacious bedrooms, 2 full bathrooms, and a large private balcony. Tastefully upgraded throughout, this suite combines comfort and style in one of the city's most desirable buildings.Enjoy premium amenities including a 24-hour concierge and security, indoor pool, fully equipped gym, virtual golf simulator, party room, and more. Ideally located just steps to Square One, public transit (GO & TTC), restaurants, and shops, with easy access to major highways. Newcomers and students are welcome (id:60365)
2407 - 550 Webb Drive
Mississauga, Ontario
Furnished! Spacious and updated large 2 bedroom plus Den unit for lease. All utilities are included. Renovated kitchen and two baths. Your own laundry room. High floor with amazing views. Two underground parking spaces. Some furniture can be included. Nice amenities in the building such as sauna, outdoor pool, tennis court, exercise room, concierge. Close to Square One, T&T, Central Library, Transit, Highways, and schools. Note it comes with existing furniture (no TVs). (id:60365)
5679 Longboat Avenue
Mississauga, Ontario
Available for sale by original owner: meticulous, updated and well maintained 3+1 semi-detached home! ***Separate Entrance from the main floor foyer to the self contained apartment in a professionally finished basement.*** California Shutters throughout the whole house. Beautifully updated kitchen with quartz counter tops, pot lights and island overlooking great room. Walk Out to the backyard from the dining room. Open Concept design on the main floor with an open wooden staircase to the 2nd floor. Desirable Churchill Meadows location offers suburban living with Big City Vibes with Erin Mills Town Centre Shopping Mall, Community Centre, Schools, Parks, Hwy# 401, 403 And 407 close by. (id:60365)
14 Huttonville Drive
Brampton, Ontario
Build Your Dream Custom Home in the Heart of Brampton!!! Welcome to an exceptional opportunity to own a custom-built luxury home on a premium ravine lot adjoining a serene parkette, located right at Queen Street and Mississauga Road -- one of Brampton's most sought-after neighborhoods! This rare estate lot offers the perfect blend of urban convenience and peaceful living, surrounded by 30+ High-End Homes. Whether you dream of designing your forever home or investing in a unique property, this under-construction gem has it all. The existing home can easily help cover your mortgage through rental income while your custom masterpiece takes shape. Enjoy luxury finishes inside, featuring a chef-inspired kitchen with quartz countertops, high-end stainless steel appliances, and an elegant open-concept layout designed for entertainment. Step into your massive backyard perfect for family gatherings, kids playtime, or even a friendly game of football! Located minutes from Major Highways, Walmart, McDonalds, Home Depot, major banks, top-rated schools, and all essential amenities, this home offers both convenience and exclusivity. A true showstopper in the making whether you're a family, builder, or investor, opportunities like this don't come often. Show with confidence and imagine the possibilities this exceptional lot and location bring! (id:60365)
27 Cartier Drive
Thorold, Ontario
Welcome to this stunning renovated 3-bedroom, 2-bathroom semi-detached backsplit in a prime Thorold location. This turn-key home offers over 2,000 sq ft of total living space, meticulously updated from top to bottom. The entire main level was beautifully transformed between 2021 and 2022, creating a seamless, open-concept living and dining area perfect for modern life. The gorgeous, fully remodelled kitchen is the heart of the home, bathed in natural light from the new skylights. The kitchen boasts elegant quartz countertops, a large island, side door making it the perfect spot for casual meals or entertaining. The recreation room features a custom accent TV wall and an entertainment/bar area, while the gas fireplace has been elegantly reframed with ceramic tile and custom cabinetry. Throughout the home, you'll find freshly painted walls, new vinyl flooring, baseboards, and trim, all complemented by the clean look of removed popcorn ceilings. Recent additions include a new home gym (2024) and a den/bedroom on the lower level (2025). Outside, the property features a private driveway with an automatic garage opener and a separate side entrance. The backyard offers a concrete patio and a storage shed, providing plenty of room for outdoor enjoyment. Situated in a quiet neighbourhood, this home is within walking distance of Hutt Park and just minutes from Brock University. Its location provides easy access to Highways 406 and 58, and it's only a short 15-minute drive to both Niagara-on-the-Lake wine country and the Niagara Falls tourist area. (id:60365)
2604 - 385 Prince Of Wales Drive
Mississauga, Ontario
Stunning 1+den, 2-bath suite in the sought-after "Chicago" building. Bright and functional layout with open balcony and panoramic northeast views. Modern kitchen with stainless steel appliances. Spacious primary bedroom with 4-piece ensuite and den, perfect for a home office. Includes parking. Steps to Square One, Sheridan College, transit, Celebration Square, and major highways. (id:60365)
48 - 2012 Martingrove Road W
Toronto, Ontario
Location... Location ... Location. Largest townhouse in a well maintained condo complex await you to occupy it. This carpet free, move in ready spacious unit is freshly painted and filled with natural sun shines. Thousand of $$$ spent on upgrade (Portlights 2025, Wooden floor-2025 washrooms-2025, Kitchen with quartz counter top-2023, New furnace-2021 Windows 2018 and much more). This beautiful unit has large size 3+1 Bedrooms and Fully Renovated Two Full Baths. Perfect For end user or investor. Whether you are Upsizing Or Downsizing, this is perfect for you to live. Walk-Out To large size fenced back yard for family entertainment. Water charge, building insurance and roof maintenance are included in very low condo fee. Ample Storage throughout Including Large Crawlspace In Basement. Located at most desirable area of North Etobicoke, this unit is just at the corner of Albion Road and Martin Grove Road, TTC buses stops at your doorsteps to go to Kipling and Wilson Subway Stations, Steps away to Finch West LRT, easy access to all major highways- 401, 407, 427, 409, 400, Hwy 27, Hwy 7, Humber hospital and Guelph-Humber University, Albion Mall. Close to major Canadian and Asian Grocery Stores, Worship Places, eatery places, Few minutes drive to city of Brampton East, Vaughn, North York, South Etobicoke. Book your private showing NOW. (id:60365)
20 Dunster Crescent
Brampton, Ontario
Welcome to 20 Dunster Cres!! your Search End here !!!Premium 50 x 125 Ft Lot In Desirable Southgate Area of Brampton Close to GO STATION. Functional Layout Full of Natural Light...Main Floor Features Extra Spacious Living Room Overlooks to Front Yard Through Large Picture Window...Dining Room. Large Kitchen. Fully Finished Basement with 2 bedrooms with big windows. Laminate flooring on main & basement. Potential for fifth Bedrooom in the Basement!!Backyard with Large Deck Perfect for Summer BBQs with Family. huge Driveway...The Location is Unbeatable Close to Schools, Hwy 407/410, Public Transit, Parks ,Grocery and Much More. DONT MISS IT!! (id:60365)
126 Close Avenue
Toronto, Ontario
First Time Offered Since 1966 Prime Investment Opportunity! Attention investors, builders, and handymen opportunity knocks with this rare and spacious freehold duplex in one of the city's most sought-after neighbourhoods. Available for the first time in nearly 60 years, this solid and character-filled property is brimming with potential for renovation, income generation, or redevelopment.Set on a desirable street in a high-demand location, this home is just a short stroll to shops, cafes, parks, public transit, and schools, with effortless access to the Gardiner Expressway for an easy downtown or west-end commute. You simply cant beat the walkability and convenience of this address.The home spans three storeys, offering two self-contained units with distinct layouts. The upper suite is a bright and airy 3-bedroom, 2-level unit, complete with large bedrooms and a separate living room ideal for families or long-term tenants. The main floor unit features 2 generous bedrooms, soaring 9-foot ceilings, and a functional layout perfect for owner-occupiers or rental income.Throughout the home, you will find plenty of original charm and character, from period details to architectural features just waiting to be brought back to life. Whether you're looking to renovate and restore, convert to a luxurious single-family home, or maintain as an income-generating duplex, the possibilities here are truly endless.Dont miss your chance to own a piece of history and create something special in a location that offers it all.This is more than a property it is a canvas for your vision. (id:60365)
6441 Seaver Road
Mississauga, Ontario
Welcome to 6441 Seaver Rd, Mississauga! Located in the highly sought-after Heartland community, this beautifully maintained 4-bedroom, 3.5-bathroom detached home offers approximately 2,090 sq. ft. of comfortable living space plus a finished basement apartment perfect for extended family or rental potential. Step inside through the elegant double-door entry to a bright and spacious layout featuring hardwood flooring throughout (no carpet!), a separate family room with a cozy gas fireplace, and a combined living/dining area ideal for entertaining. The large eat-in kitchen provides plenty of cabinetry and space for family meals. Upstairs, you'll find generously sized bedrooms including a large primary bedroom with a private ensuite and a spacious front-facing fourth bedroom. The finished basement adds versatility with additional living space and a full washroom. Enjoy peace of mind with numerous updates: Windows (2025), Shingles (2022), Furnace & A/C (2018), Fridge (2020), Washer & Dryer (2022). The extended driveway accommodates 3 cars plus a double-car garage. Conveniently located near Heartland Town Centre, top-rated schools, parks, and just 5 minutes to Hwy 401, this home offers unbeatable value in one of Mississauga's most desirable neighbourhoods. A must-see home that perfectly blends comfort, location, and modern living! (id:60365)
916 - 30 Shore Breeze Drive
Toronto, Ontario
*V I E W V I D E O T O U R * Pride of ownership is evident at this beautifully upgraded 2 bedroom, 2 bath corner suite in Eau Du Soleil's Sky Tower, Canadas tallest waterfront condominium. Perfectly perched on the 9th floor, this sought-after 'Sunrise' floor plan offers 822 sq ft of interior space and a rare 300 sq ft wraparound balcony with walk-outs from all rooms, framing panoramic, south-facing views of Lake Ontario and the downtown Toronto skyline. Magic views at all times of the day, like art as your backdrop. 9 ft smooth ceilings and a wide plan layout utilizes every inch of the space beautifully, allowing a true living and dining layout, while wall to wall windows envelop the space with natural light. Stylish finishes include wide plank laminate flooring, all new light fixtures, designer painted neutral. The kitchen has been completely upgraded elevating it from the builder standard. All new quartz counters, textured large format tile backsplash, a very cool copper under-mount sink that brings out the veining in the tile and counters, matte black faucet, white flat panel cabinetry and full-size s/s appliances. Retreat to the primary suite with balcony access, double closet, and a sleek 3-piece ensuite with walk-in shower. The 2nd bedroom features a clever custom built-in Murphy bed and additional balcony walk-out, while the main bath offers timeless details. Residents here enjoy 5 star amenities including an indoor saltwater pool, sauna, extensive fitness facilities (crossfit gym, cardio, yoga, spin studio), theatre room, party room, BBQ terrace, guest suites, kids playroom, 24hr concierge & more. There's something special about the waterfront lifestyle at the Humber Bay Shores. Stroll, cycle or jog along the Waterfront Trail/Humber Bay Shores Park, sail at the yacht clubs, enjoy cafes, numerous restaurants, grocery, shops all just outside your door. Quick access to QEW, TTC, GO Train & new Park Lawn GO coming soon. 15 mins to Pearson or Downtown. (id:60365)
29 Petch Avenue
Caledon, Ontario
Luxury Spacious Renovated Townhouse Corner Unit - Features 3 + 1 bedrooms, 4washrooms, Huge living space, and numerous upgrades, including Quartz Countertops, Modern Cabinetry, Hardwood Floors, Natural Hardwood Staircase, leek Electrical Fireplace Warm Your Family Huddle Time, and and walkable Balcony, The main floor boasts 9' ceiling Den, and an open-concept layout. The primary bedroom includes 2 walk-in closet and 5 Pc ensuite. Double Car Garage with Double Car Driveway. Located in the well-plane Community Caledon Trail on the border of Brampton and Caledon, you'll have easy access to the Hwy 410,Mount Pleasant GO Station, amenities, shopping, and highways. Don't miss out on this fantastic opportunity! (id:60365)
30 Loftsmoor Drive
Brampton, Ontario
Top 5 Reasons You will Love This Home: 1) Spacious Layout: 4 large bedrooms with separate living & family rooms, perfect for families. 2) Upgraded Finishes: 9 ft main floor ceilings, oak staircase, extended upgraded kitchen cabinets with backsplash. 3) Convenience: Laundry room located on the 2nd floor for ease of use. 4) Income Potential: Professionally finished basement with separate entrance, ideal for rental opportunity. 5) Prime Location: Steps to transit, close to Trinity Common Mall, schools, parks, Brampton Civic Hospital & Hwy 410. Must View House! Shows 10/10 (id:60365)
Lower - 96 Simpson Avenue
Toronto, Ontario
Welcome to this bright and beautifully renovated lower-level apartment, perfectly situated in a family-friendly Mimico neighbourhood. This spacious one bedroom, one bath suite offers a warm and inviting living space with a modern open concept layout - ideal for singles or couples seeking comfort and convenience. The kitchen features full-sized stainless steel appliances and ample cabinetry, opening to a cozy living and dining area thats easy to furnish and enjoy. The bedroom offers generous closet space, while the apartment includes plenty of additional storage throughout - a rare find in lower-level units. Enjoy living steps from some of the areas best local spots, including Sanremo Bakery, The Market, Revolver Pizza, and Jimmys Coffee. Commuting is a breeze with Mimico GO Station and TTC nearby, plus quick access to major highways, Sherway Gardens, both airports, and the beautiful Lake Ontario waterfront. A fantastic opportunity to live in one of Etobicoke's most charming and connected neighbourhoods! Street Permit Parking. Utility Costs Shared With Upstairs Tenant 30/70. Shared Indoor Laundry Included. (id:60365)
105 - 58 Sky Harbour Drive
Brampton, Ontario
Stunning modern living ground-floor corner condo with 2 spacious bedrooms and 2 full washrooms! Bright and open design with lots of natural light throughout! Convenient private double ground floor entrance access and underground parking! Enjoy having your shopping and dining needs! Located steps away from a retail plaza with a Grocery store and a variety of restaurants nearby! This outstanding condo offers the perfect combination of comfort, style and an unbeatable location, ideal for modern city living. Don't miss your chance to own this rare find in the centre of it all! This amazing unit could be yours! (id:60365)
28 Coin Street
Brampton, Ontario
Immaculate Detached in Exclusive Neighborhood ((3,212 Sqft as per Mpac)) ((4 Bdrm + 3 Full W/R on 2nd Level)) Separate Side Entrance by Builder// Unspoiled Basement// Double Door Entry// Hardwood on Main Floor// Laminate on 2nd Level// Lots of Natural Light + Luxury Glass Wall at stairs side wall for Extra Natural Light// Pot Lights + Crown Molding throughout Main Floor// Den combined Bright & Spacious Living Room & Dining Room w/ Decorative Columns// Large Family Room w/ Gas Fireplace// Large Eat-in Kitchen w/ Granite Counter Top + Centre Island + Stainless Steel Appliances + W/O To Yard from Kitchen// Oak Stairs// Huge Master Bdrm w/ Double Door Entry +5 Pcs En-suite + W/I Closet// All Good Size Bedroom// Access to Garage// Main Floor Laundry// Fully Fenced Backyard w/ Stamped concrete + Cedar Trees for full privacy//Stone at Front and One side of House// Close To Hwy 401& 407, Schools, Toronto Premium Outlet, Grocery, Banks and all other amenities// (id:60365)
7147 Harding Crescent
Mississauga, Ontario
Absolutely Stunning 3 Bedroom Home! Located in a Prime Area with Top Rated schools, parks, shopping, highways, and the GO Station all nearby, this home is a must see! Beautifully maintained, this home offers a bright, open-concept main floor with oak hardwood throughout. The Custom Kitchen features Quartz Countertops, a large island, under cabinet lighting, upgraded stainless steel appliances, and a walkout to a deck overlooking a beautifully landscaped backyard. Enjoy the warmth on the main floor's woodturning fireplace. The professionally finished basement is complete with pot lights, a gas fireplace, and a stylish3- piece bathroom. The spacious primary bedroom boasts a walk-in closet and an updated 4-piece ensuite. This home is a must see! (id:60365)
90 - 1121 Cooke Boulevard
Burlington, Ontario
Welcome to 1121 Cooke Blvd #90 a contemporary 3-storey condo townhouse offering 3 bedrooms, 4 bathrooms, and over 1,600 sq ft of well-designed living space in Burlington's sought-after LaSalle community. The second level features an open-concept layout with a modern kitchen, quartz countertops, and a large island. Wide plank flooring, pot lights, and clean, upgraded finishes create a sleek, move-in-ready space. All bedrooms are generously sized, each with access to a full bathroom. The third level includes a versatile den or home office. The finished basement offers additional living space, ideal for a media room, workout area, or guest suite. This unit includes an attached garage, private driveway, second-floor terrace, and is just steps to the Aldershot GO Station with quick access to Hwy 403, parks, shopping, and the Burlington waterfront. A rare combination of space, location, and convenience. (id:60365)
Main & Second Floor - 216 Silverthorn Avenue
Toronto, Ontario
This well-maintained and updated home offers a bright and inviting open-concept main floor, complete with beautiful hardwood flooring, pot lights, a stylish brick accent wall, and plenty of natural light. The kitchen walks out to a spacious backyard, perfect for relaxing or entertaining. Upstairs, you'll find two generous bedrooms, each with ample closet space. Located in a family-friendly neighbourhood, you're steps from schools, parks, the St. Clair streetcar, Stockyards shopping, and an array of shops and restaurants along St. Clair. The utility split is 50% water & waste, 70% hydro and gas. *Photos previously taken.* (id:60365)
24 Thatcher Court
Brampton, Ontario
Welcome to this semi-detached home tucked away on a quiet cul-de-sac in Brampton's desirable Heartlake community! Featuring 3 spacious bedrooms, including a primary with walk-in closet and semi-ensuite access. The main floor offers a bright living and dining area, an eat-in kitchen with walkout to a large deck and fenced yard perfect for family gatherings and entertaining. Enjoy the versatility of a partially finished basement with potential for additional living space or storage. Set on a rare pie-shaped lot with parking for 4 cars plus a single garage. Roof shingles replaced in 2022. Ideally located steps to public transit, Somerset Dr. P.S., Robert H. Lagerquist Sr. P.S., parks, shopping, and Hwy 410. A wonderful opportunity in a sought-after, family-friendly neighborhood! (id:60365)
327 - 1575 Lakeshore Road W
Mississauga, Ontario
Rich quality features and upgrades throughout this gorgeous corner unit with unobstructed southeastern views! The entry foyer leads to an open private space that is ideal for a computer center. Living room floor to ceiling custom built wall unit has electric fireplace, TV outlet, storage plus indirect lighting over open display cubes. Walk-out to balcony from corner dining area, beautiful large surround windows. The Kitchen is marvelously complete! Stainless steel appliances, double door fridge, pot drawers, extra shelves, cupboard organizers, granite counters, large island plus a built-in credenza with upper shelves. Primary bedroom, 3 pc ensuite, organized walk-in closet and blind on remote. This split bedroom model also has a 4 pc bath with jetted tub. Full size washer/ dryer. Hardwood throughout. Parking space, electric car charger, locker on suite floor. Conveniently located this well designed 2-bedroom condo is filled with custom upgrades and so much more! (id:60365)
85 Kennedy Avenue
Toronto, Ontario
Exceptional opportunity in the highly sought-after Bloor West Village. This property is ideal for investors, first-time buyers, or anyone looking to establish themselves in this coveted neighbourhood. Currently tenanted by a long-term tenant, this property offers significant potential, whether you choose to renovate to your personal taste or enjoy it in its current condition. Key features include an attached garage and a large ravine lot, providing both convenience and a desirable natural setting. Its prime location offers unparalleled access to the best of Bloor Street West, with shops, restaurants, various services, and public transit all within walking distance. This presents a fantastic opportunity to secure a valuable asset in a vibrant community. Pictures do not reflect the true potential of this property, this is one of those properties with great potential. Shingles 2019, front deck refurbished 2022, garage door opener 2022. (id:60365)
1456 Applewood Road
Mississauga, Ontario
Discover this 2018 custom-built luxury home in the heart of Lakeview, offering over 5,700 sq. ft. of total living space with a finished walk-up basement. Designed for both elegance and comfort, the home is filled with natural light from expansive rear windows, generous skylight above the central staircase, highlighting the open layout with soaring 10-ft ceilings, striking 10-inch trim, and stunning quarter-cut hardwood floors.The chefs kitchen is a showstopper, featuring Miele appliances, Caesarstone Calacatta countertops, and a walk-in pantry with a sink, flowing seamlessly into the sunlit family room with gas fireplace. A main floor office and full bath add convenience and versatility.Upstairs, four spacious bedrooms and three full baths include a primary retreat with dual walk-in closets, spa-like 7-pc ensuite with hydronic heated floors, double shower, and Italian Catalano toilets throughout. A roughed-in second laundry room completes the upper level.The finished basement expands your living space with one bedroom and a den, full and half baths, a large recreation room, and a bar/kitchenette rough-in, all enhanced by natural light.Premium upgrades include European high-security doors, triple-pane tempered glass windows, a wired 360 security system, hydronic heated floors in the basement and primary bath, Generac 11kW standby gas generator. Outdoors, enjoy a private fenced yard, thermally modified wood decking, professional landscaping with Wi-Fi irrigation, and a polyaspartic-coated garage floor. Two furnaces one in the basement and one on the second floor. Behind the property, the former powerline corridor was dismantled years ago, to become a walking trail connecting to the new Lakeview waterfront development. A rare opportunity to own a home that blends timeless design, modern comfort, and a desirable location. (id:60365)
39 Viceroy Crescent
Brampton, Ontario
First Time On Market! Stunning semi-detached home located in one of Bramptons most desirable and family-friendly neighbourhoods. Featuring one of the best layouts in the area, this home offers a perfect blend of style, comfort, and functionality. Beautiful large porch with a new black railings. Recently renovated in 2025, the home showcases new white oak wide-board engineered hardwood floors throughout the main and second levels, a custom solid oak staircase with modern iron spindles, new toilets, and a newer roof (2023) Home Entirely painted in 2025. Enjoy peace of mind with a new hot water tank and many other thoughtful updates. The main floor features a bright open-concept living and dining area, ideal for entertaining or family gatherings. Upstairs, you'll find spacious bedrooms, including a primary suite with a large walk-in closet. The finished basement offers additional living space complete with laminate flooring and pot lights perfect for a recreation room, home office, or guest area. The property also provides potential to expand the driveway for an extra parking. Amazing commute with short distance to parks, schools and shopping. Easy access to hwy 410. This home truly reflects pride of ownership! Throughout spotless, well-maintained, and move-in ready! (id:60365)
3156 Ernest Applebe Boulevard
Oakville, Ontario
4 BED Room Beautiful Home on Premium Lot. With several Upgrades for Perfect Living In Oakville, 4 Large Bedrooms, Open Concept Layout W/ Two Gas Fireplaces. Beautiful Kitchen W/ Large granite top Center Island, Extra Pot Lights everywhere. Walk-in Closets In Master Br, W/Ensuite. 4 car parking with two garage doors! Extras: The Most Convenient Location Of North Oakville In A New Sub-Division. Close To Highways, Go Bus, Shopping Area, Restaurants, Gym, Superstore, Wall Mart And Hospital. Executive Home. All Existing Electrical Light Fixtures, chandeliers & Window Coverings and appliances. (id:60365)
36 - 6020 Derry Road
Milton, Ontario
Immaculate Mattamy-Built Townhome! This stunning 3-bedroom, 2.5-bath home offers approx. 1600 sqft of bright, open-concept living in Milton's sought-after Harrison neighbourhood. Freshly painted and backing onto a ravine, it features a modern kitchen with stainless steel appliances, 10-ft ceilings, and oversized windows that flood the home with natural light. The spacious primary bedroom includes a walk-in closet and ensuite. Enjoy separate living and family rooms, an eat-in kitchen with adjoining dining area, and a walk-out to a covered patio and private backyard retreat with ravine views. Plus, a walkout from the basement extends your living space outdoors! A family-friendly layout with 2-car parking adds to the appeal. Ideally located close to top schools, groceries, dining, parks, trails, Milton Hospital, Milton GO, and Highways 401/407. Tenant responsible for rent + utilities. Available immediately. AAA tenants only! (id:60365)
1118 - 3100 Keele Street
Toronto, Ontario
Elevate your lifestyle in this stunning 11th-floor corner suite at The Keeley, directly across from the lush expanse of Downsview Park. Spanning 955 sq. ft., this 3-bedroom, 2-bathroom residence is bathed in natural light from floor-to-ceiling windows, offering serene park and neighbourhood views. Your living space extends to a spectacular 325 sq. ft. private terrace perfect for entertaining or quiet relaxation. The modern kitchen is a chef's dream, featuring premium upgrades including a 30" French door refrigerator, a sleek pull-down faucet, and sophisticated under-cabinet lighting. Pot lights throughout create the perfect ambiance for any occasion. The spa-inspired bathrooms are thoughtfully enhanced with upgraded dual-function showers, elegant lighting, and extra cabinetry for ample storage. This exceptional unit includes custom window blinds, TWO storage lockers, and a premium parking spot strategically placed to protect your vehicle from dings. Building amenities include a fitness center, party room, and rooftop terrace. With TTC, GO Transit, and major highways at your doorstep, this home offers the perfect blend of tranquil parkside living and urban connectivity. (id:60365)
27 Hollister Road
Toronto, Ontario
This beautifully renovated raised bungalow blends timeless style with modern convenience. The open-concept main floor showcases cathedral ceilings with a skylight, pot lights, and a designer kitchen featuring Canadian-made custom cabinetry with LED lighting, a 7-ft island, KitchenAid stainless steel appliances including a gas range, pot filler, and quartz countertops. Luxury Canadian hardwood floors flow throughout, while the bathrooms offer heated tile floors, custom vanities, LED mirrors, and a spa-like main bath with custom cabinetry. The home includes three spacious bedrooms, main floor laundry (plus a roughed-in option), and a separate side entrance to the fully finished lower level with above-grade windows, high-quality vinyl flooring, its own laundry, and a full suite of stainless steel appliances; ideal for a one-bedroom in-law suite. Recent upgrades include spray foam insulation at the front of the home, all new wiring with ESA certification, a new roof (2025), a new garage door, fiberglass front door, custom carport finishing, soffit exterior lighting, stair lights, and an engineers letter for the ceiling feature. Exterior enhancements include stucco finish, new railings, professional landscaping with new walkways and stairs, and parking for up to six vehicles. Central air, an Ecobee smart thermostat, and thoughtful updates throughout complete this move-in-ready home. (id:60365)
11 Alamosa Court
Brampton, Ontario
Bright and spacious 2-bedroom, 1-bathroom basement unit with 10 ft ceilings, a wider kitchen, separate living area, elegant quartz dining table, and large windows that bring in plenty of natural light. This home also includes a private side entrance, separate laundry, and a dedicated 2-car parking space for your convenience. Located at 11 Alamosa Drive in Brampton, the unit features well-sized bedrooms, a modern bathroom, and a welcoming layout perfect for families or professionals. Just a 5-minute walk to grocery stores, banks, schools, and public transit, with parks and restaurants nearby, this property offers both comfort and convenience in a family-friendly neighborhood and Tenant pays 30% utilities. (id:60365)
927 - 285 Dufferin Street
Toronto, Ontario
Sleek 2-bed, 2-bath condo in South Parkdale's vibrant core! This modern unit features a designer kitchen with built-in stainless steel appliances, hardwood floors, and a bright open-concept living/dining area, perfect for entertaining. The spacious primary bedroom offers a walk-in closet and a private 3-pc ensuite. The second bedroom, with double closets and glass doors, is ideal as a guest room or home office. Enjoy floor-to-ceiling windows, an oversized balcony, in-suite laundry, and access to top-tier amenities, including a gym and concierge. Steps to Queen West, Liberty Village, TTC, cafes & shops! Don't miss the opportunity to lease this beautiful urban condo! (id:60365)
314 - 4 Elsinore Path
Toronto, Ontario
One Bedroom Apartment in Very Quiet and Safe Neighbourhood, In The Heart Of Lakeshore village! Open Concept Living/Dining Floor Plan with W/O to Balcony, Bedroom with Closet, Kitchen with Ceramic Floor. Ensuite Very Large Laundry with Extra Storage Room. Clean, Painted, Laminate Floor. Great Location, Close to Humber College (Lake Shore Campus), Lake Ontario, Parks, Bike Trails. Steps to Shopping, Public Transport at your Doors. Close to QEW, Only 15 min. to Downtown. (id:60365)
106 Appleby Place
Burlington, Ontario
Welcome to this exceptional luxury estate in Shoreacres, steps from the lake - offering over 9,000 sqft of beautifully designed living space. Custom built with impressive curb appeal and meticulous attention to detail. Grand entrance and main staircase welcome you to this thoughtfully designed home that blends relaxed elegance w/timeless design through layered millwork and a purposeful layout. The formal living features coffered ceilings, gas fireplace and double sided aquarium. The grand dining room provides ample space for large family gatherings. A sunsoaked kitchen opens into a bright sunroom and walkout to the backyard- ideal for morning coffee or hosting poolside gatherings. Chefs kitchen features a large island, gas cooktop, double wall ovens, oversized fridge, pantry and a built-in bar area with sink. The utility wing is tucked away w/mudroom, garage access, secondary stairs and additional rear yard access. The south facing primary retreat has lake views, gas fireplace, generous walk-in and a spa ensuite. Four additional well-appointed bedrooms enjoy their own private ensuite. The fifth bedroom also features its own rec room with second laundry and sink - perfect for a dedicated in-law or nanny suite. The nearly 3,100 sqft finished basement includes a bedroom with ensuite, bar, wine cellar, theatre room, gym, and ample space for entertaining.The professionally landscaped rear yard features multiple flagstone seating areas, a full size heated salt water pool with automatic cover, outdoor kitchen/ BBQ station, and covered cabana with gas fireplace, all bundled in a Muskoka-like tranquil setting. Elegant, timeless, and serene this is a rare opportunity to live steps from the lake in one of Burlingtons most coveted neighbourhoods. Luxury Certified. (id:60365)
43 Wakely Boulevard
Caledon, Ontario
Welcome to 43 Wakely Blvd, Bolton - Bright, Spacious, and Move-In Ready Pride of ownership is clear in this beautifully maintained 4-bedroom home, ideally located in one of Bolton's most family-friendly neighbourhoods. Set on a private, fully fenced lot with a covered front porch, double garage, and built-in sprinkler system, this home blends comfort and practicality inside and out. The main floor features a bright open-concept layout with hardwood flooring, a cozy family room with a gas fireplace, and a spacious kitchen with quartz counters, stainless steel appliances, and a sunny breakfast area that opens to a large deck-perfect for outdoor dining. A generous laundry/mudroom with garage access adds to the convenience. Upstairs, the primary suite includes a walk-in closet and an elegant 4-piece ensuite with a soaker tub. Three additional bedrooms provide plenty of space for a growing family. The finished basement offers a large rec room with custom built-in, a dedicated home office, and ample storage- ideal for movie nights, working from home, or a kids' play zone. Close to schools, parks, shopping, and commuter routes, this home checks all the boxes for modern family living. (id:60365)
205 Tilford Road
Oakville, Ontario
Welcome to this architecturally crafted masterpiece tucked away on a quiet court south of Lakeshore Road, in one of Oakvilles most prestigious and serene neighbourhoods. Just a short walk to the shores of Lake Ontario and the renowned Appleby College, this exceptional executive residence offers over 8,200 sq.ft. of finished living space, seamlessly blending luxury, functionality, and timeless elegance.Designed for upscale living and entertaining, the home boasts a gourmet open-concept kitchen with top-of-the-line appliances, and a soaring 20 cathedral ceiling in the great room with double French doors opening to a beautifully landscaped, private backyard. Complete with a built-in outdoor kitchen island and BBQ grill station, the backyard is perfect for summer gatherings, outdoor dining, or relaxing in style. Two main-floor offices/libraries are ideal for professionals working from home.The primary suite offers a peaceful retreat with a balcony overlooking the yard, an expansive custom walk-in closet, and a spa-inspired ensuite. All secondary bedrooms are oversized with their own ensuites, and a 2nd-floor laundry adds convenience. The sun-filled walkout basement (approx. 2,925 sq.ft.) features a home theatre, fifth bedroom, and flexible living space suitable for a nanny suite or multi-generational setup. Additional highlights include a double garage with extra side storage and a private driveway for 10+ cars.Minutes from Downtown Oakville, residents enjoy quick access to the Oakville Club, Appleby College, top-rated schools, lakeside trails, fine dining, boutique shopping, major highways, and the GO Stationmaking this an unparalleled rental opportunity in one of Oakvilles most coveted lakefront communities. (id:60365)
217 - 25 Richgrove Drive
Toronto, Ontario
Welcome To This Contemporary 2BR , 2WR Townhome In Minto's Richgrove Village! Spacious TH Offers 1005 SFT Above Ground Plus 2 Balconies. South Facing With An Abundance Of Natural Light Throughout. Open Concept With 9 Feet Ceiling And Picture Windows On Main Floor. Enjoy Beautiful Garden View From 2 Terraces, BBQ Is Allowed. Eat In Kitchen With A lot of Cabinet, Backsplash, B/I Microwave. Furnace Room Offers Extra Storage . Primary Room Offers Sitting Area, 4 Pc Semi Ensuite, Walk Out to Balcony. New Stacked Washer And Dryer. One Underground Parking Spot Is Included In The Rent. Ample Visitor Parking. Great Location , Steps To Bus Station, Minutes To Hwy 401, 427, 27, And Gardiner/QEW, Shopping Mall, Supper Market, Community Center... (id:60365)
1369 Mapleridge Crescent
Oakville, Ontario
Well Maintained And Upgraded 5+1 Bedroom Double Garage Detached Home In The Heart Of Glen Abbey, 5 Mins Walk To Famous Abbey Park SS!!! Bright and Spacious With Over 3700 SFT Above Ground, Hardwood Floor Throughout. Gorgeous Eat-In Kitchen With Granite + Island, Plenty Of Cabinet ; Large Family Room, Separate Living Room , Formal Dinning room, Main Floor Office, 2 Fireplaces, Crown Moulding, Pot Lights. Master Bed With Walk In Closet And 6 Pieces Bath Room, Professional Finished Bsmt With One bed Room, 4 Pieces Bath Room, Bar, Pool Table. Landscaped And Private Treed Lot With Salt Water Pool. Close To Transit, Community Centre, Library, Shopping Center, Oakville Hospital, And Trails (id:60365)
4104 Brandon Gate
Mississauga, Ontario
Bright & Spacious, Open Concept, Gorgeous All Brick 4 Level Detached House At Prime Location! Very Wide Foyer. Family Room With Wet Bar. 4 full washrooms in house. Finished Basement with Legal Separate Entrance. Very Convenient Location, Close To All Amenities, Airport, GO Station, Westwood Mall, Schools, Transit, Major Highways 427/410/401/407, Library, Medical Centre, Humber College, Parks And Much More! Great Opportunity For First Time Home Buyers & Investors. Show & Sell! (id:60365)
51 Mancroft Crescent
Brampton, Ontario
This home is a must see and has income potential. Beautiful 4 level side split detached home on a gorgeous lot in the prestigious M section! The spacious open concept main level leads to a beautiful deck and a large backyard, perfect for your summer get togethers, and also steps to a Brampton Transit bus stop via the rear gate. Also you will be steps to William Osler Hospital. Beautifully renovated kitchen overlooking the living and dining area. Upper level bathroom has a full sized stacked washer and dryer. Tankless Water Heater, Driveway (2019), Roof (2016) , Furnace & AC (2018), Most Windows (2023). Basement and Garage completely renovated to include 2 additional bedrooms, asecond kitchen, laundry room combined and a 3 piece bathroom for rental purposes. This property is perfect for anyone looking to have additional income from the rental unit (lower level & half of the ground level) or to utilise the entire homes amenities -all 5 bedrooms, 2.5 bathrooms, 2 laundry rooms and 2 kitchens. This home can also be sold with a Laneway House (to be installed by new Home Owner for an additional $100,000 to purchase price, and will allow for additional rental income or in law suite potential) This includes all applicable drawings. (id:60365)
493 Brookside Drive
Oakville, Ontario
Step into exceptional living at 493 Brookside Drive, a custom-built showpiece nestled on a quiet, tree-lined street in South Oakville. This exquisitehome offers 4+1 bedrooms, 6 bathrooms, & over 4,000 square feet of thoughtfully designed space that blends elegance, comfort &functionality.The main level makes a striking first impression with 14.5-foot ceilings, coffered detailing in the living & dining rooms & expansivewindows that invite natural light from every angle. At the heart of the home is a chef-inspired kitchen, complete with top-of-the-line JennAirappliances, an oversized waterfall island & custom cabinetry. A walk-through servery with pantry that leads directly into the formal dining roomperfect for seamless entertaining. From the kitchen, walk out to your own private backyard escape, complete with a brand-new saltwater poolwith elegant water features, turf grass for low-maintenance living, direct gated access to a peaceful parka rare & special extension of youroutdoor space. A standout feature is the main floor home office with a private exterior entrance, offering the flexibility & privacy todaysprofessionals crave. Upstairs, a skylight in the hallway bathes the upper level in soft natural light. Each of the four bedrooms includes its ownprivate ensuite, offering comfort & privacy. The primary suite is a retreat unto itself, with a spa-inspired bathroom & an expansive custom walk-incloset with sky light. The fully finished basement adds even more living space, featuring a custom bar, open media & games area, fifth bedroom,full bathroom, & a convenient walk-up to the backyard ideal for guests & in-laws. This home has been thoughtfully curated from top to bottom,with premium finishes, functional flow, & a rare connection between luxurious indoor living & resort-style outdoor space. Situated close to top-rated schools, shopping, the lake, and amenities, this is a truly special opportunity in one of Oakville's most desirable enclaves. (id:60365)

