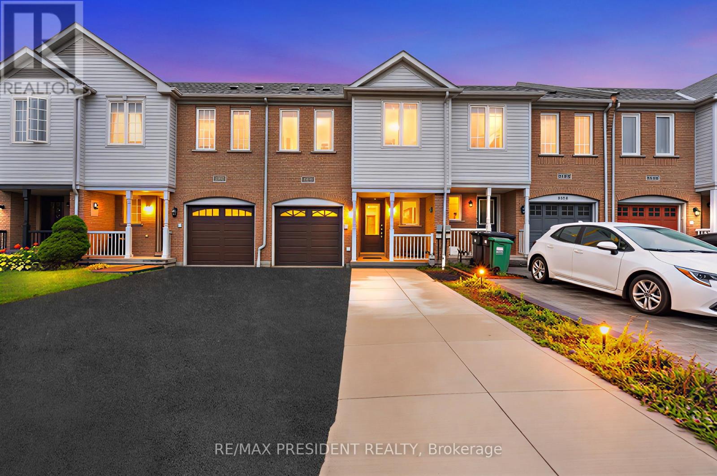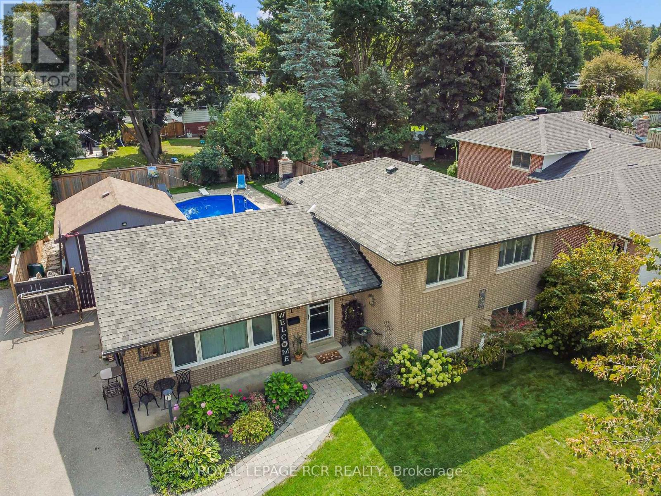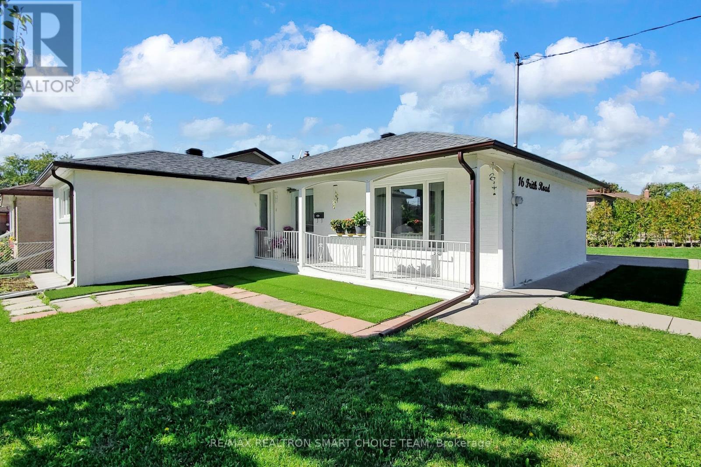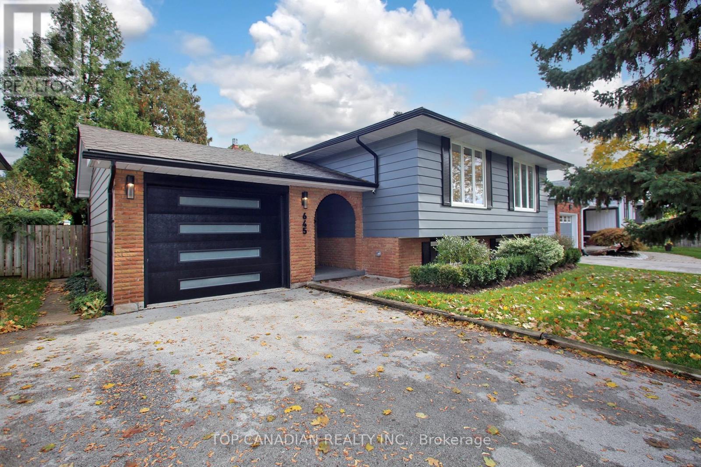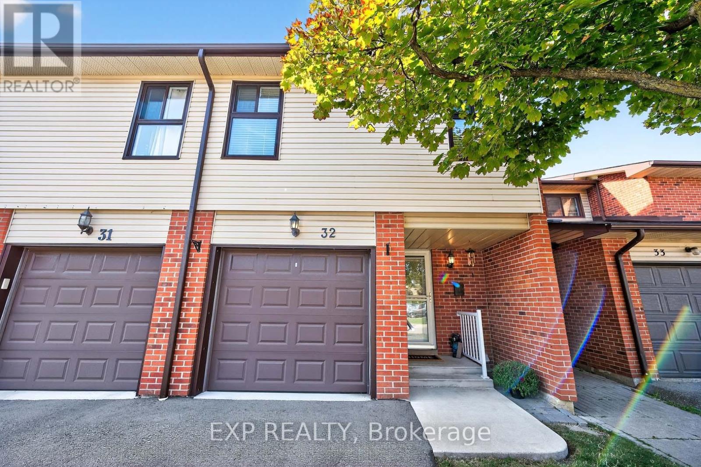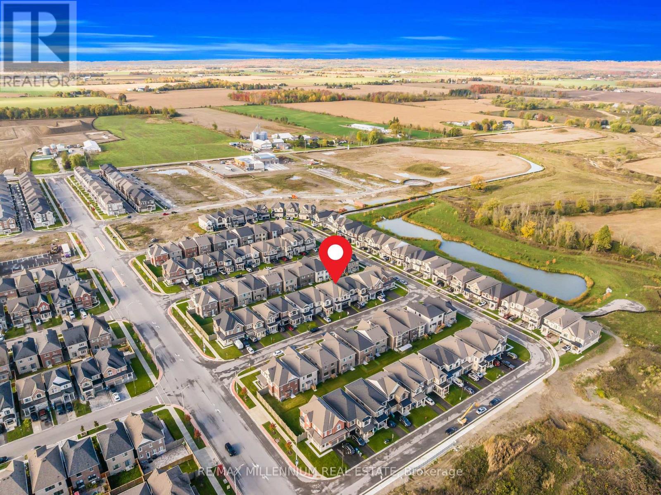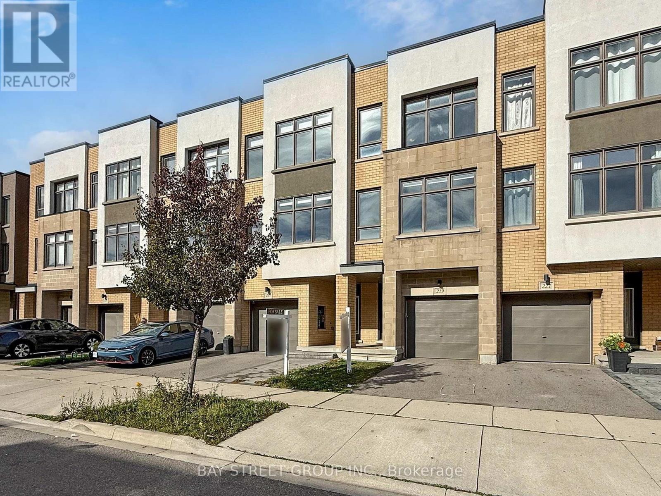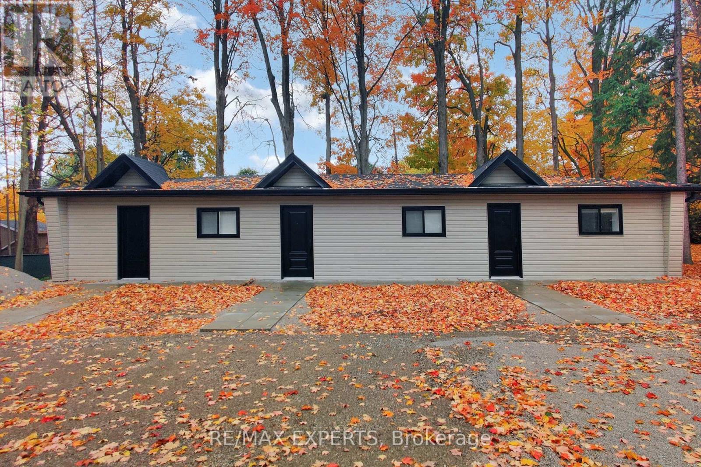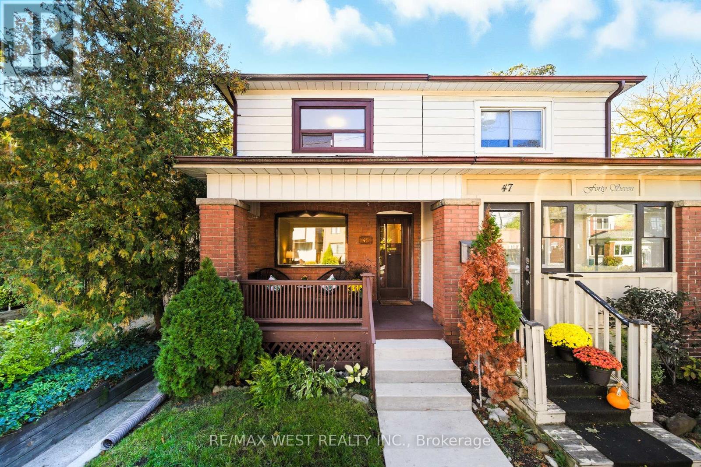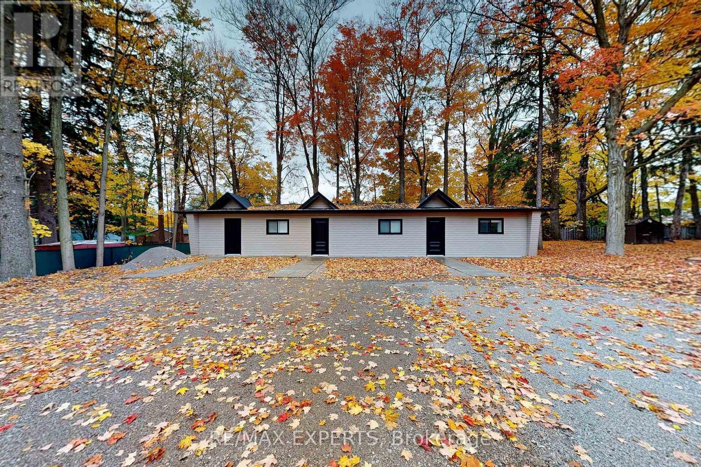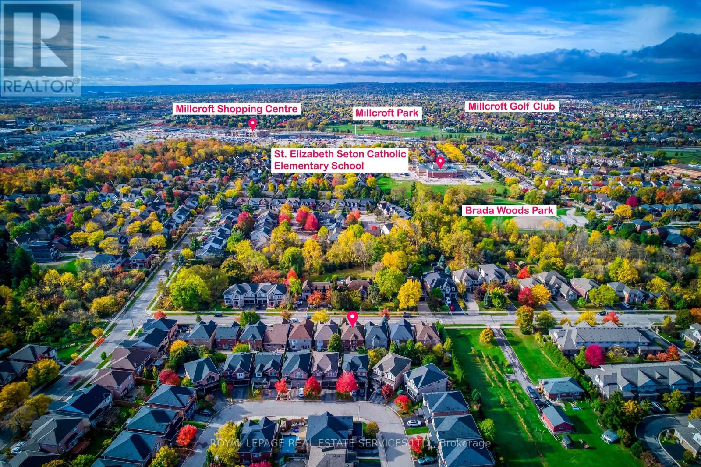63 - 105 Hansen Road N
Brampton, Ontario
Beautiful Well Maintained Corner Unit (Like a Semi) Full of Natural Light In Family Neighbourhood with 2 PARKING SPOTS (VERY RARE)& NO HOUSE AT THE BACK Features Bright & Spacious Living Room Combined With Dining area Walks Out To Privately Fenced Backyard Perfect for Relaxing Summer BBQs and Family Get Together; Very Spacious Kitchen Overlooks to the Front...4 Generous Sized Bedrooms; 3 Washrooms; Professionally Finished Basement With Large Rec Room Perfect for Indoor Entertainment or for Large Growing Family or can be Used as In Law Suite with Kitchenette/Full Washroom...Ready to Move in Home Close to All Amenities: Hwy 410, Shopping, Schools, Park & Much More...Opportunity for First Time Home Buyers/Investors/Large Growing Family with 2 Parking Spots (id:60365)
3152 Angel Pass Drive
Mississauga, Ontario
Welcome to this beautiful 3-bedroom townhouse located in the highly sought-after Churchill Meadows community! This bright and spacious home features an open-concept living and dining area, a large kitchen with stylish backsplash, and a generous family-sized breakfast area. The primary bedroom offers a walk-in closet and a 4-piece ensuite, complemented by a convenient second-floor computer loft. Enjoy direct access to the garage, parking for up to 5 cars, and no neighbours behind for added privacy. The fully finished basement includes a room and a den, ideal for a home office, gym, or guest space. Upgrades include renovated kitchen and bathroom countertops, energy-efficient washer and dryer, and new roof shingles. Perfectly situated within walking distance to Ridgeway Plaza and Masjid, and close to all amenities, schools, parks, and major highways. (id:60365)
18 Westdale Avenue
Orangeville, Ontario
Brimming w/ warmth and thoughtful updates, this multi-level home has been beautifully reimagined for modern family living. Nestled on a mature, tree-lined street in one of Orangeville's friendliest neighbourhoods, it's a place where comfort, style, and connection come together seamlessly. Inside, the open-concept main floor welcomes you w/ a sense of ease and belonging. A striking wood-clad ceiling and wide-plank floors set a warm, natural tone, while the light-filled living, dining, and kitchen areas flow together effortlessly. The kitchen is a true heart-of-the-home space, featuring quartz countertops, a large island perfect for morning chats or after-school snacks, and beautiful stone accents that bring rustic charm to its modern design. Sunlight pours through oversized windows, creating a bright, uplifting atmosphere that's ideal for both quiet moments and lively gatherings. Upstairs, 3 comfortable bedrooms with hardwood floors and generous windows offer restful retreats for every member of the family, all served by a 5 pc bath. The finished lower level expands the living space w/ a cozy sitting area or home office, a fourth bedroom, and an additional 3 pc bath, ideal for guests or family members craving a little more privacy. Down one more level, the finished basement offers a welcoming recreation room made for movie marathons, game nights, and relaxed family time. Step outside and feel the joy of having your own backyard retreat. The inground pool sparkles at the centre of it all, framed by a stone patio perfect for lounging or hosting summer barbecues. A pergola-covered sitting area invites long, lazy afternoons outdoors, while the cabana shed adds both convenient storage and a sheltered entertaining space, perfect for poolside snacks, laughter, and making lasting memories. With its inviting atmosphere, family-friendly layout, and backyard designed for connection and relaxation, this is a home where every day feels like a getaway. (id:60365)
16 Frith Road
Toronto, Ontario
Welcome to 16 Frith Road, a beautifully maintained corner detached bungalow with tons of upgrades. This spacious home features 3+2 bedrooms and 2 full bathrooms, offering a comfortable and versatile layout perfect for growing families. The interior showcases newer hardwood flooring throughout, adding warmth and elegance to every room. The main floor boasts a bright, open-concept living and dining area, filled with natural light and ideal for everyday living or entertaining. The kitchen has stainless steel appliances along with ample cabinet space and a skylight to brighten the area. The finished lower level includes two additional bedrooms, a full bathroom, and a large recreation area, giving you plenty of space to customize for your family's needs. Separate entrance to the basement and a potential for a secondary unit. This home sits on a generous lot and includes a private driveway with parking for multiple vehicles.16 Frith Road is close to parks, schools, shopping, and community amenities. Transit is easily accessible, and you're just a short drive from Downsview Park, York University, and Yorkdale Shopping Centre. This is a wonderful opportunity to own a move-in-ready home in a vibrant Toronto neighbourhood. Upgrades include roof and attic insulation (2021), main floor windows and front door (2021), furnace, AC unit and tankless water heater (2022), washer and dryer (2024); S/S Fridge (2024), bricks and stucco (2025), hardwood floor (2024) and countertop (2025). Transit friendly with bus going to Pioneer Village Stn and York University. (id:60365)
645 Castleguard Crescent
Burlington, Ontario
Fully modern top to bottom renovated 3 + 3-bedroom house in one of the high demanded Burlington, close to the school shopping HWY and more. new kitchen with a smart appliances, open concept, hardwood floor and pot lights, Upgraded insulation, wirings glass railings, paint, new bathrooms, Gas fireplace, garage door, furnace, professional landscaping and a lot more to see. 3 bedrooms in main and 2 + 1 in basement with open concept family room with gas fireplace. You must see it, do not miss it out.**** See the Virtual Tour link to a video of the property. **** (id:60365)
32 Collins Crescent
Brampton, Ontario
Welcome to your next home! This beautifully maintained 3-bedroom townhome offers 1,125 sq. ft. of bright, open living space plus a spacious, above-ground walkout basement filled with natural light. Featuring hardwood floors on the main level, a bathroom on every floor, and a smart layout ideal for multi-family living or a growing household, this home truly offers flexibility and comfort. Enjoy serene ravine views right from your backyard, with direct access to scenic nature trails perfect for daily walks, family outings, or peaceful escapes. The upstairs bedrooms feel cozy and inviting, while the finished lower level is ideal for guests, a home office, additional living space or a gym. Located in a well-cared-for condo community where exterior maintenance is handled for you, you'll enjoy worry-free living and more time to relax. A highly rated French Immersion school is just a short walk away, making this an ideal location for families prioritizing education and convenience. Walk to Fortinos, Chapters, local parks, coffee shops, and more everything you need is just steps from your door. This is a friendly, family-oriented neighborhood filled with parks, kids, and kind neighbours the perfect place to call home. Come see why this isn't just a house its where your next chapter begins. (id:60365)
14 Cloudberry Street
Caledon, Ontario
WOW! No side walk, North-East Facing, Brand New Appliances, Separate Entrance to the basement done by builder. Welcome to this beautifully upgraded Brand New Double Car Garage Detached home ideally situated in a sought-after Caledon neighborhood near Mayfield and Chinguacousy Road. Located in a newly developed community, this modern residence showcases a sleek exterior design and premium finishes throughout. Step through the elegant double-door entry into a spacious interior featuring rich hardwood flooring throughout the main floor. The chef-inspired kitchen boasts upgraded cabinetry, a striking waterfall quartz island, a custom backsplash, stainless steel appliances, and high end pot-lights perfect for cooking and entertaining. The expansive stunning great room includes a fireplace, offering a warm and inviting space to relax. It also features separate Dining and Breakfast area for get together and regular family dining. Oak staircase leads to the upper level, where you'll find 5 generously sized bedrooms. The luxurious primary suite features a walk-in closet and a spa-like ensuite. The second and third bedrooms share a stylish semi-ensuite, and the upper-level laundry adds everyday convenience. The unfinished basement, complete with a separate side entrance , provides endless possibilities-ideal for a future recreation room or in-law suite. Perfectly located near major routes, top-rated schools, parks, and all essential amenities, this home is a must-see in the vibrant and growing Caledon community! (id:60365)
219 Huguenot Road
Oakville, Ontario
Exquisitely Finishd & Upgraded Through-Out ! Stunning, Modern Townhome, In Oakville's Popular Preserve Community ! 3 Beds, 2+1 Baths, Mf Family Rm Walk-Out To Back Yard & 2 Pc Bath. 2nd Flr Great Rm, Den / Office W/ Glass Barn Door, Gourmet Upgraded Chef's Kitch With Balcony. 3rd Flr - 3 Beds, Primary With 4 Pc Spa-Like Ens, Laund & 4 Pc Main Bath.Extras: Hardwood Stairs W/ Gleaming, Upgraded Square Gun Metal Spindles, Flat Ceilings, Pot Lights, Upgraded Kitchen Cab's, Blanco Sink. Stainless Backsplsh, Range Hood, Quartz,Micro Cabinet. Addit'l Door Main Flr Fam Rm - Can Be 4th Bed. EV Charge Outlet Ready!! (id:60365)
2a - 18 Faulkner Street
Orangeville, Ontario
Welcome to your brand new 1-bedroom, 1-bath oasis, where modern Living meets functionally! This beautifully designed space boasts a perfectly optimized layout that maximizes comfort and style. This unit features a spacious Iiving area, generously sized primary bedroom with a large closet, the kitchen Is a chef's dream, featuring sleek quartz countertops and stainless steel appliances that blend elegance with style. This charming unit also boasts a wonderful backyard, perfect for unwinding and soaking In the beauty of nature. Surrounded by lush, peaceful trees, this outdoor space provides an Idyllic retreat from the hustle and bustle of dally Life. Conveniently located, you'll find yourself just moments away from an array of shops, restaurants, cafes, parks, schools and so much more. Don't miss out on this Incredible opportunity to make this unit your own - your Ideal urban Lifestyle awaits! (id:60365)
45 Deforest Road
Toronto, Ontario
Welcome to 45 Deforest Road, a charming two-storey home ready to make your own, perfectly situated in the heart of the highly sought-after Swansea neighbourhood. Step outside and you'll find yourself just a short stroll from everything this vibrant area has to offer. Enjoy the shops, restaurants, and cozy cafés of Bloor West Village, or hop on the subway at nearby Runnymede station for a quick commute downtown. Nature lovers will appreciate the close proximity to High Park, The Humber River Parkland, Rennie Park, and lakefront parkland, where you can take advantage of playgrounds, tennis courts, sports fields, and beautiful walking, biking and hiking trails. Families will be pleased to know its in the catchment for two of the best schools in the area Swansea Public School and Humberside Collegiate. And, commuters will appreciate the easy access to major highways, downtown Toronto, and Pearson Airport. This home welcomes you with a private, covered front veranda - a perfect spot to relax and watch the world go by. At the back, the kitchen offers a walk-out to a private, fenced backyard, ideal for entertaining or enjoying quiet outdoor time. Plus, there is the added convenience of private parking for two cars, including a garage. This home also qualifies for a garden suite of up to 1,291 sq ft. This is a rare opportunity to own a well-loved residence in one of Toronto's most desirable communities - a home that has been in the same family since the 1960s and is now ready for you to make it your own. (id:60365)
1a - 18 Faulkner Street
Orangeville, Ontario
Welcome to your new home! This beautiful brand new 1-bedroom, 1-bath modern unit offers the perfect blend of style and comfort. Step inside to discover a bright and inviting living space that features a stunning modern kitchen adorned with elegant quartz countertops and stainless steel appliances. This unit also features a spacious bedroom w/ closet. and a contemporary 4-piece bathroom. Step outside to your private backyard oasis surrounded by serene and lush trees- ideal for relaxation and unwinding. Conveniently located, this unit places you just moments away from a vibrant selection of shops, restaurants, cafes, parks, schools, and much more. Don't let this incredible opportunity pass you by-embrace your ideal urban lifestyle in this fantastic unit! (id:60365)
2151 Orchard Road
Burlington, Ontario
Welcome to This Beautifully Updated Home in Burlington's Sought-After Orchard Community! This exceptional residence combines timeless charm with modern upgrades throughout. The spacious eat-in kitchen (2021) has been fully renovated with quartz countertops, a 5-burner gas stove, and stainless steel appliances-perfect for everyday cooking and entertaining. Upstairs, the primary bedroom features a walk-in closet and a 4-piece ensuite with a corner soaker tub and glass shower. The bright family room showcases vaulted ceilings, a bay window, and custom built-in shelving, creating an inviting space for gatherings, with a gas fireplace offers a cozy retreat or the flexibility to serve as a 4th bedroom or home office. The finished basement with a separate entrance includes a full kitchen, 3-piece bathroom, gas fireplace, and stone feature wall, making it a fantastic in-law or extended family suite. Enjoy direct garage access to both the main level and the basement. Recent updates include: Tesla electric charger (professionally installed & ESA-certified), fresh paint and modern lighting (2025), bathroom quartz counters, gas stove, and backyard gas line for BBQ (2021), garage doors (2020), and roof & furnace (2018). Conveniently located just minutes from Hwy 407, QEW, and GO Station. Parks, shopping, and restaurants are nearby. Walking distance to prestigious private school Halton Waldorf - this is the perfect place to call home! (id:60365)


