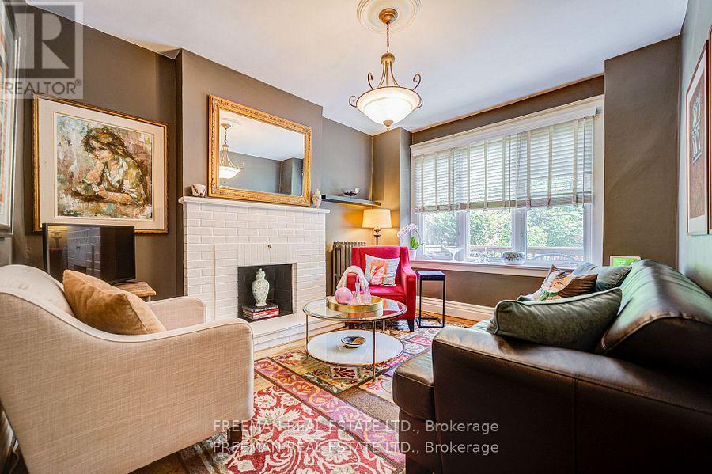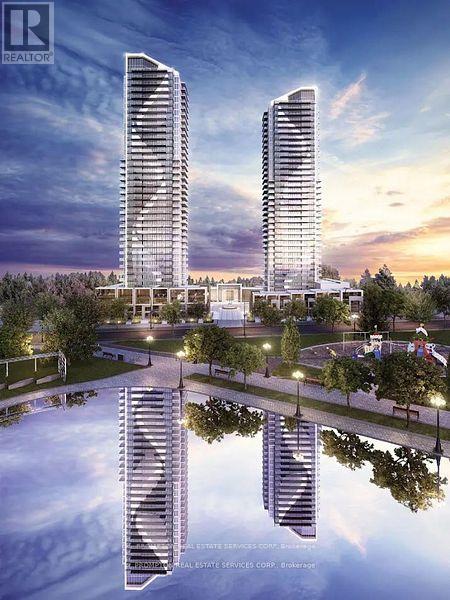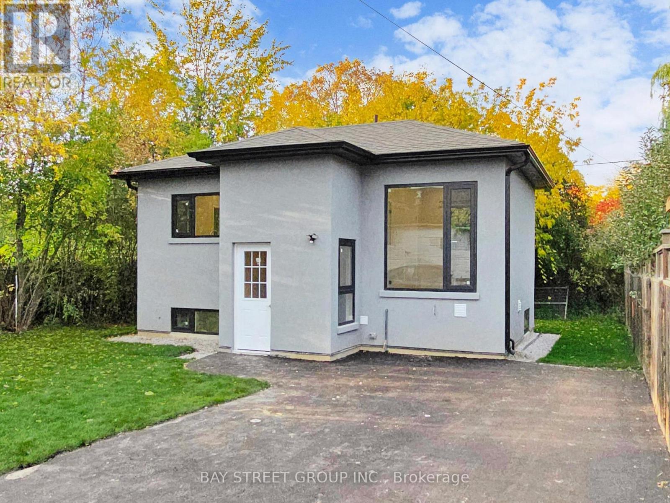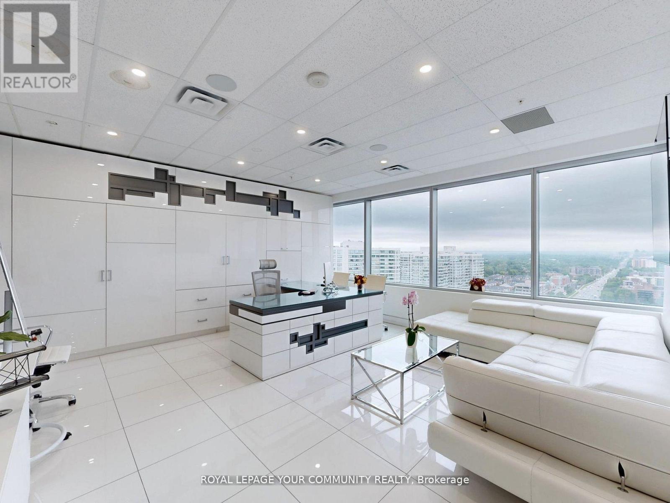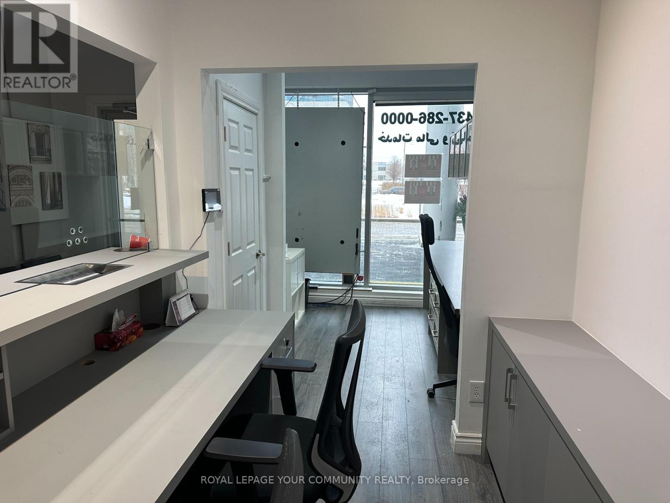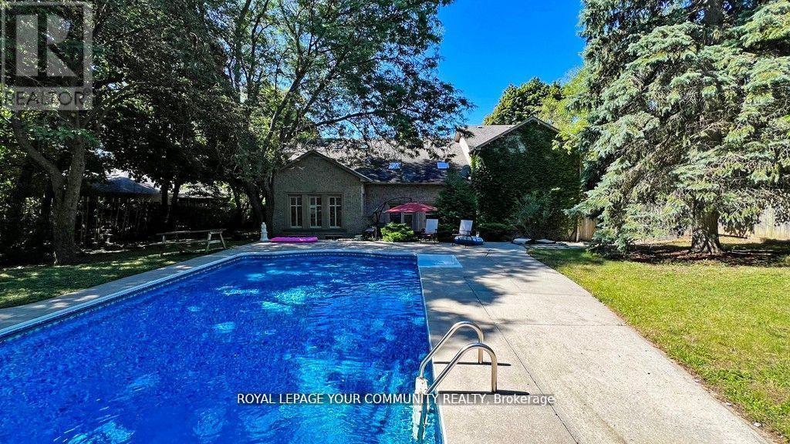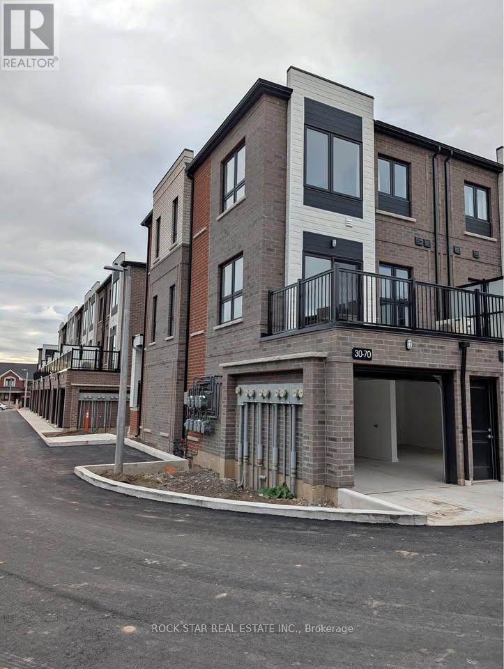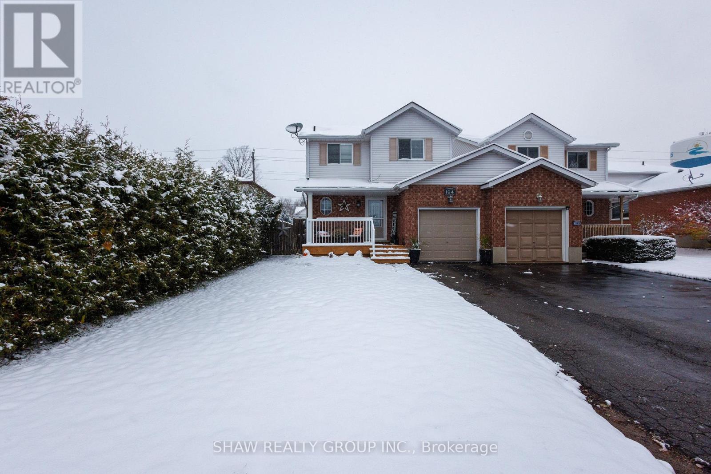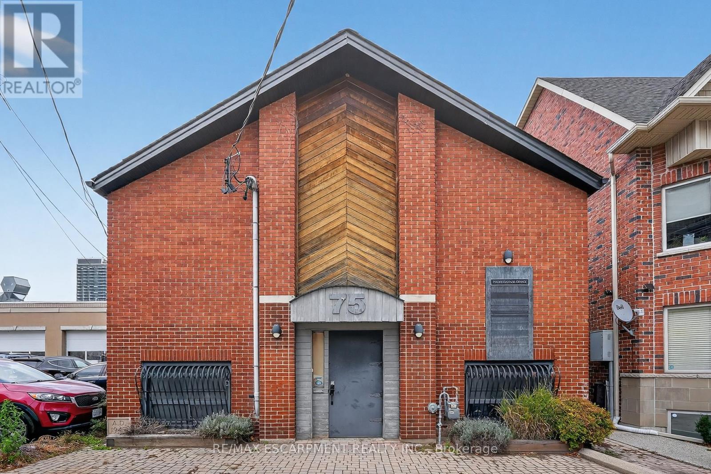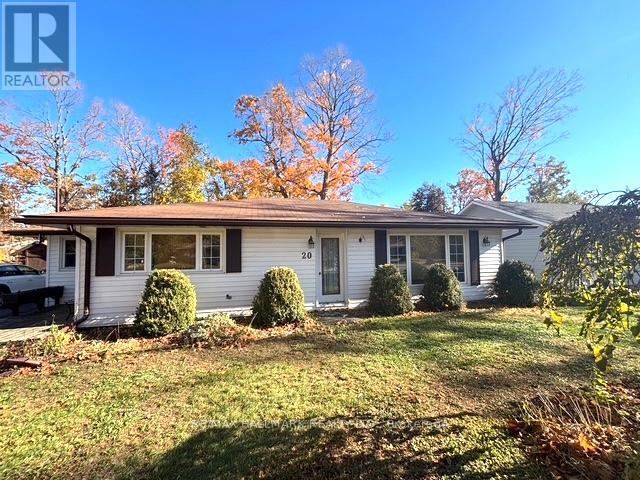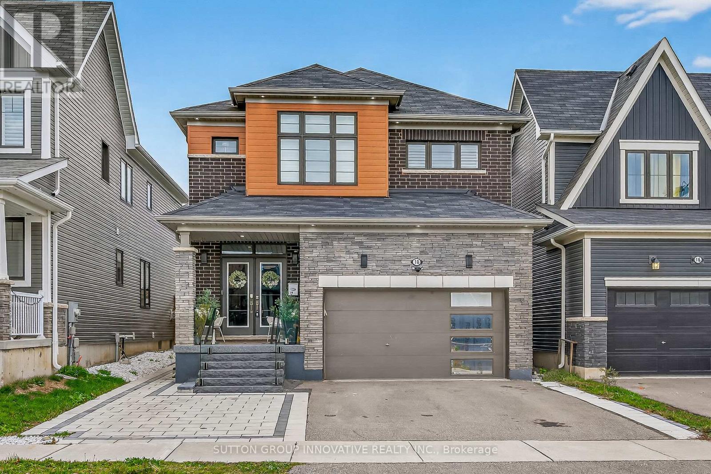56 Austin Terrace
Toronto, Ontario
Oh behave, Midtown! This Casa Loma classic is now at an inspirational new price. Spanning almost 2000 sq. ft. above grade (plus a spacious, open concept, walk-out lower level), this three-storey Edwardian semi offers more space than many detached homes, minus the high maintenance. From the treetop primary suite to the family-friendly second floor and renovated kitchen built for real life, every inch hums. Leafy privacy, effortless parking, and a short walk to St. Clair West, Subway, Wychwood Barns, and top-tier schools. Prestige, practicality, and undeniable value with low carrying costs. Big house energy. Groovy value. Inspection available. Prompt viewings recommended. (id:60365)
1507 - 85 Mcmahon Drive
Toronto, Ontario
Luxurious Condominium Building In North York By Concord - Seasons. Spacious 1Br+Den 530Sf + 120Sf Large Balcony. 9'Ceiling, Floor To Ceiling Windows, Laminate Floor Throughout, Premium Finishes, Roller Blinds, Quartz Countertop, Built-In Miele Appliances. Easy Access To Bessarion & Leslie Subway Station, Go Train Station. Features Touchless Car Wash. Access To 80,000Sf Megaclub; Tennis/Basket Crt/Swimming Pool/Dance Studio/Formal Ballroom Etc. Minutes To Hwy 401/404, Bayview Village & Fairview Mall. (id:60365)
Garden House - 378 Drewry Avenue
Toronto, Ontario
Welcome to the brand new garden house. Absolutely stunning custom-built home in Newtonbrook! This bright living space with 3+1 bedrooms. Wood floor on the first floor, vinyl floor, and full spray foam insulation in the basement, as well as above-ground windows in the basement. Enjoy soaring 10-foot ceilings on the main floor, overlooking a sun-filled living area, or use it as a bedroom. Additionally, the 2 parking spaces with an EV charge. Enjoy your yard with grass and trees around the house. and BBQ.A rare rental brand-new opportunity for a garden house in one of Toronto's most sought-after neighbourhoods, steps to top schools, parks, and buses (id:60365)
Rg7 - 325 South Park Road
Markham, Ontario
Luxury Edenpark Towers, Stunning Lower Penthouse with Unobstructed South-facing Views from this immaculate Lower Penthouse (RG7) with an open balcony. This unit has been meticulously maintained and features a modern kitchen with thousands in upgrades, including premium appliances, elegant flooring, ceramic tile, 9-ft ceilings, and a stylish backsplash. The finishes are truly unique and sophisticated, offering a one of a kind living experience. First class amenities include 24-hour concierge, indoor pool, fully equipped gym, party room, theatre, guest suites, and more. Conveniently located close to the 407, 404, public transit, restaurants, banks, and shopping. Move in and enjoy luxury living at its finest! (id:60365)
1101/1102/1114 - 7191 Yonge Street
Markham, Ontario
*** State of art workman ship *** a complete top notch trim carpentry throughout, the ace unit of the building of "Office On Yonge", professionally Architectural Designed, Functional Open work space Layout & Meeting Room. Custom lighting, kitchenette, built-in fridge, Located At "World On Yonge" Complex At Yonge/Steeles. The Best on obstructed North East View, Suitable For Any Business In The Office. Tower Part Of Retail W/Shopping Mall, Bank, Supermarket Restaurants & 4 Residential Condo Towers & Hotels.Close To Public Transit, Hwy & Future Subway Extension. ready to start your Business. Ample Surface & Underground Parking Available. All furnishing are negotiable. (id:60365)
18 - 7181 Yonge Street
Markham, Ontario
** World On Yonge ** Complex At Yonge St/Steeles Ave* Fabulous Luxurious Finished Retail Unit(First Store Facing Court-Yard), Part Of Indoor Retail With Shopping Mall, Bank, Supermarket, Restaurants & Directly Connected To 4 High Rise Residential Towers, Offices & Hotel. Location For Retail Or Service Business. Ample Surface & Visitors Underground Parking. Close To Public Transit, Hwy & Future Subway Extension. Ready To Start Your Business At Great Prices. (id:60365)
43 Denham Drive
Richmond Hill, Ontario
Elegance and Sophistication in Prime South Richvale, Experience timeless luxury in thisarchitecturally significant, custom-built residence featuring a stately circular driveway andnestled in one of Richmond Hill's most coveted neighborhoods. Perfect for end users, builders,or investors, this property offers the flexibility to renovate to your taste or build yourdream estate. With 6 spacious bedrooms and 6 bathrooms, this home provides abundant space forfamily and guests. A potential in-law suite located above the garage offers a private separateentrance ideal for multigenerational living or extended stays. Enjoy the freshly paintedinteriors, brand-new appliances, and the newly installed swimming pool liner (2024), waterheater, and water tank, adding exceptional comfort and peace of mind. Every detail has beenmeticulously cared for, creating a move-in-ready sanctuary where modern upgrades meet classicelegance. Located minutes from Richmond Hill Golf Club, Yonge Street shops, fine dining,theatres, top rated schools, and public transportation, this home perfectly balances luxury andconvenience.*****Motivated Seller***** (id:60365)
30 - 70 Kenesky Drive
Hamilton, Ontario
Be The First To Live In This Stunning, Never-Before-Lived-In 3-Bed, 2.5-Bath Townhome In Sought-After Waterdown! This Bright, Modern Home Offers 1,386 Sq Ft Of Functional Living With Quality Finishes Throughout - Including Quartz Countertops, Vinyl Plank Flooring, And Full-Size Stainless Steel Appliances. Enjoy A Spacious Open-Concept Layout With A Versatile Den, Perfect For A Home Office Or Reading Nook. The Primary Bedroom Features A Luxurious Glass-Enclosed Ensuite. Relax On The 160 Sq Ft Terrace Or Take Advantage Of The Private Garage And Additional Parking Options. Located Minutes From Downtown Waterdown's Shops, Dining, Bruce Trail, And Smokey Hollow Waterfall. Easy Access To Aldershot GO, Hwy 403 & 407. Lawn & Snow Care Included! (id:60365)
164 Tait Crescent
Centre Wellington, Ontario
Welcome to a home that blends thoughtful design, modern style, and everyday comfort in perfect harmony. Set in one of South Fergus's most desirable and family friendly neighbourhoods, this beautifully maintained three bedroom, two bath home is truly move in ready. From the moment you enter, you'll notice the care and attention that define every detail. The stunning Barzotti kitchen serves as the heart of the home, combining elegance and functionality with premium finishes, ample storage, and a layout ideal for both daily living and entertaining. The open concept main floor flows effortlessly between the kitchen, dining, and living spaces, creating an inviting atmosphere that feels both refined and relaxed. Upstairs, each bedroom offers generous space, abundant natural light, and a sense of calm, while the updated bathrooms reflect contemporary taste and quality craftsmanship. The fully finished basement extends your living space, perfect for a family recreation room, gym, home office, or cozy media retreat. Step outside to the private backyard, a peaceful oasis surrounded by mature trees and lush landscaping. Whether hosting summer gatherings, enjoying playtime with family, or unwinding in the evening, this outdoor setting provides the perfect backdrop. Located near excellent schools, scenic parks, local shops, and amenities, this home delivers both comfort and convenience in one of Fergus's most sought after areas. With timeless appeal, modern upgrades, and a welcoming community, this property offers an exceptional place to call home. (id:60365)
75 Young Street
Hamilton, Ontario
Versatile Space. Prime Location. Endless Potential...A rare opportunity in the heart of Hamilton's historic CORKTOWN district, 75 Young St delivers over 3,400 sq. ft. of stand-alone mixed-use space - ideal for end-users, investors, or businesses seeking a strategic downtown address. Zoned C5 Mixed Use Medium Density, this ALL-BRICK building supports an exceptional range of permitted uses, including medical clinic, office, restaurant, artist studio, commercial school, professional services, day nursery, catering, beverage-making establishment, performing arts theatre, commercial recreation, and more. The flexibility here is unmatched. The main floor features approximately 1,760 sq. ft. with VAULTED CEILING height, while the finished lower level adds an additional 1,705 sq. ft. with full ceiling height. Each level is equipped with its own furnace, air conditioning, hydro service, reception and office areas, and washroom access, making dual-use or multi-tenant configurations easy to achieve. The most recent recognized use was professional office space, but the layout adapts well to both open-concept and private-use models. Additional property advantages include two gas furnaces, two central air conditioning systems, LED lighting, wired security, and a rental water heater. Heating and cooling are fully separated between levels, supporting independent use. Buyers are encouraged to complete due diligence for their preferred use. Seller is willing to negotiate a VTB mortgage. Steps from St. Joseph's Hospital, the Hamilton GO Centre, public transit, restaurants, and the growing downtown core, this address combines visibility, convenience, and long-term value in one offering. Your Business Belongs Here. (id:60365)
20 Bayview Drive
Kawartha Lakes, Ontario
Welcome To 20 Bayview Drive! Situated On A Generous 80 x 100 Ft Lot In The Heart Of Bobcaygeon, This Charming Home Offers A Functional Layout With 2 Spacious Bedrooms and 2 Bathrooms. The Cozy Living Room Features A Beautiful Fireplace, Creating The Perfect Ambience For Those Chilly Winter Evenings. Step Outside To Your Private Backyard Oasis - Enjoy Your Morning Coffee On The Deck Or Unwind In The Hot Tub After A Long Day. The Detached Garage Has Been Converted To A Wood Workers Dream. Nestled Between The Channels, The Property Offers A Picturesque View Of Boats Making Their Way Toward Trent-Severn Waterway Lock 32. Just A Short Stroll To Parks, Restaurants, And Shops, This Location Combines Small-Town Charm With Everyday Convenience. Don't Miss Your Chance To Own A Piece Of Bobcaygeon Paradise! (id:60365)
18 Lise Lane
Haldimand, Ontario
Welcome to 18 Lise Lane, Pride of ownership - fully finished 4+1 bedrooms, 4 bathrooms home in Caledonia's highly desired Empire master-planned community. Total living space 2605 square feet. Tastefully updated open concept layout, 9 foot ceilings, designed with comfort and quality in mind. Modern upgrades and a warm, inviting atmosphere, perfect for family living. Hardwood flooring, California shutters, and a custom fireplace that anchors the bright, open concept main floor. The kitchen and living area flow seamlessly together, ideal for gatherings and everyday moments. Fully finished basement offers a full kitchen, bedroom, full bathroom, laundry, 4 large egress windows, updated 200 AMP service, with its own separate entrance, providing the perfect setup for in-laws, extended family, or mortgage helper. Outdoors you will be amazed with the modern interlock pavers, backyard complete with a built-in gazebo, perfect for relaxing or entertaining. The front stonework and upgraded glass railing entrance, the list goes on. Located steps to brand new schools, parks, daycare centre and the Grand River, this is a home where families can grow, thrive, and create lasting memories. This home offers space, comfort, and flexibility in one of Caledonia's most desirable neighbourhoods! Nothing else to do, just unpack and enjoy! (id:60365)

