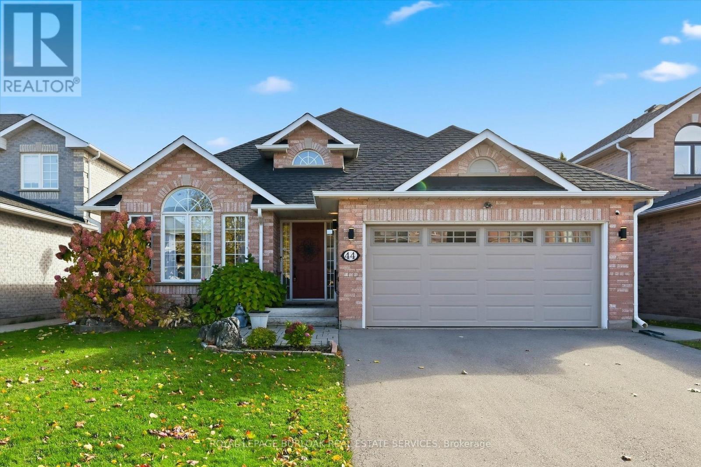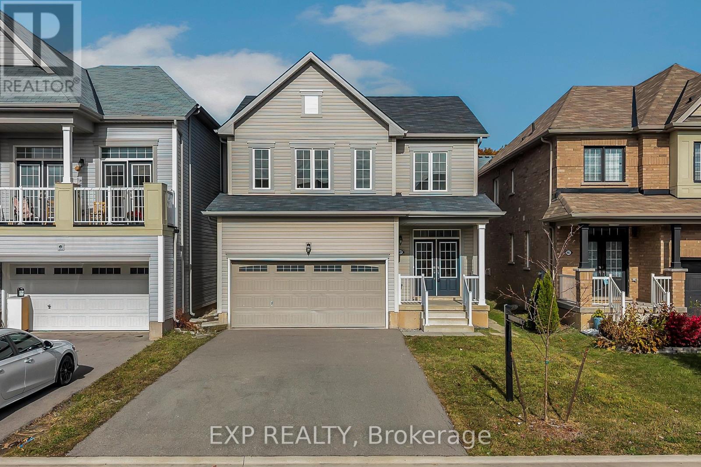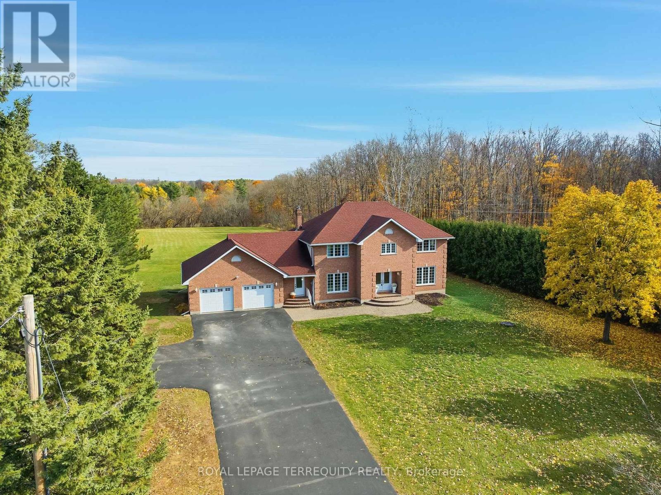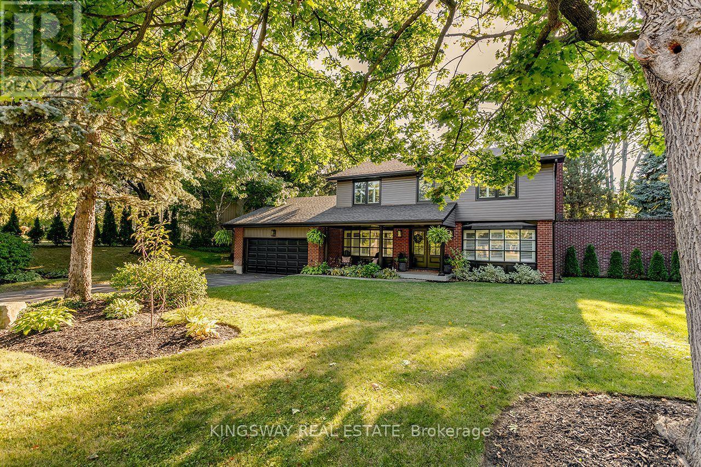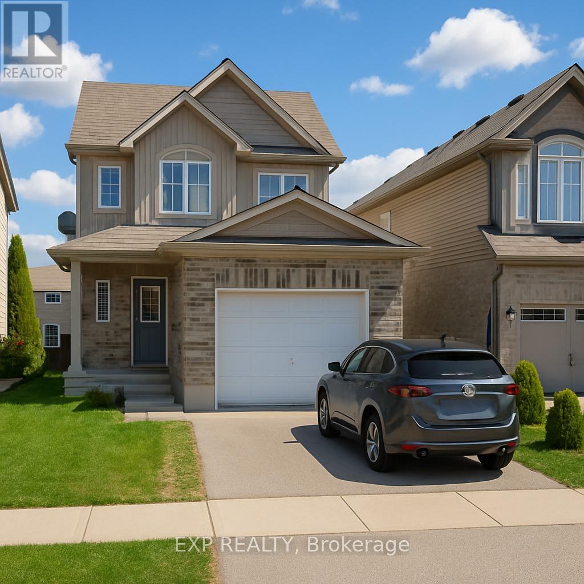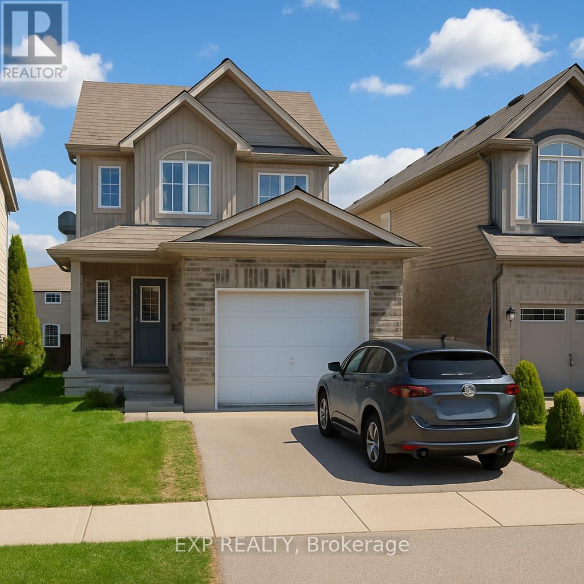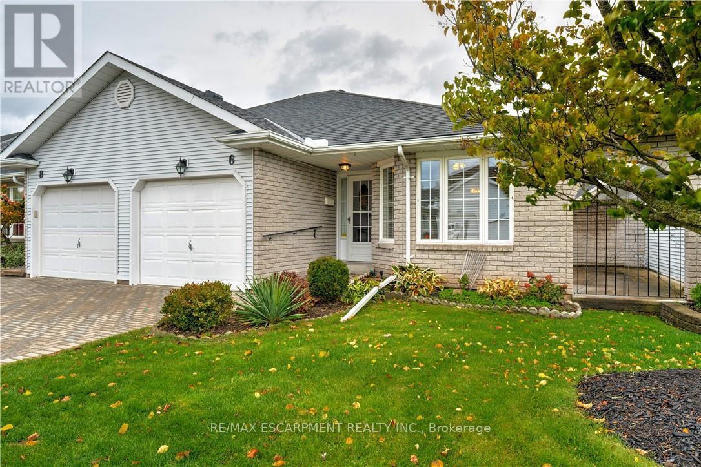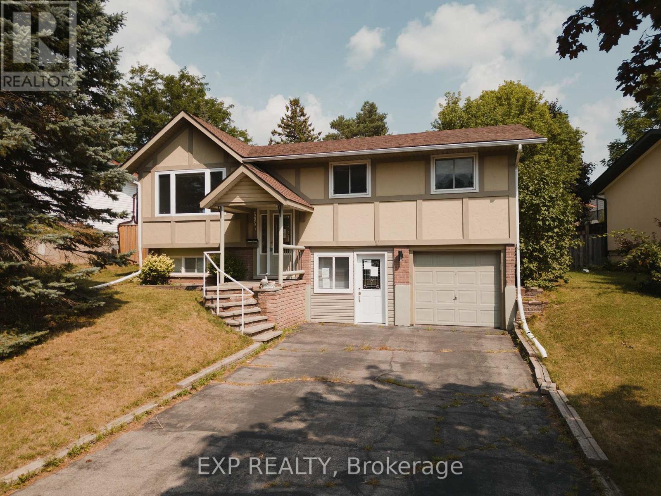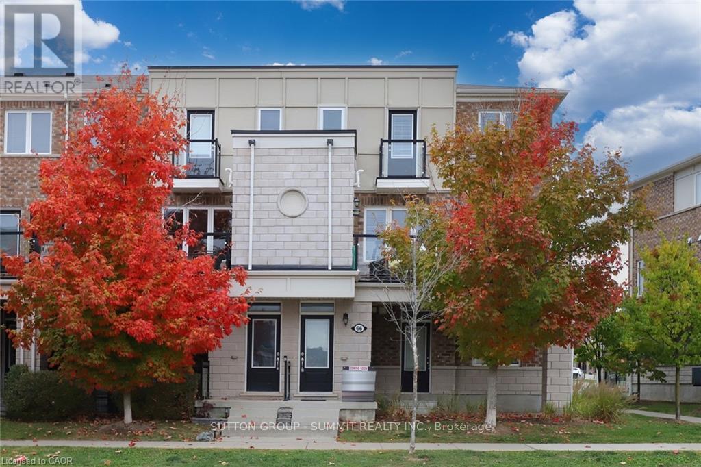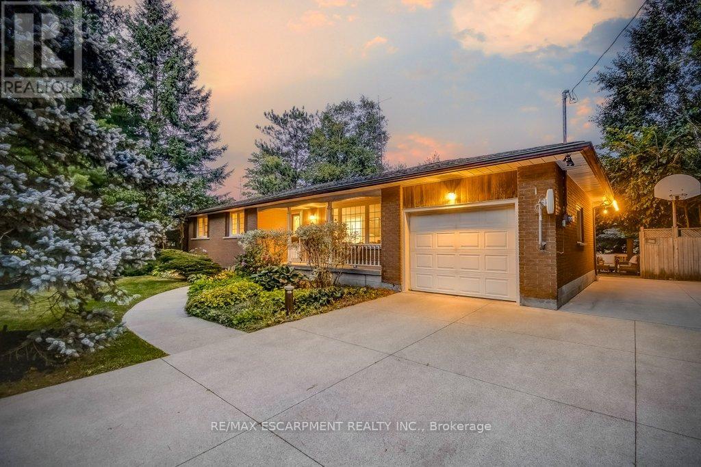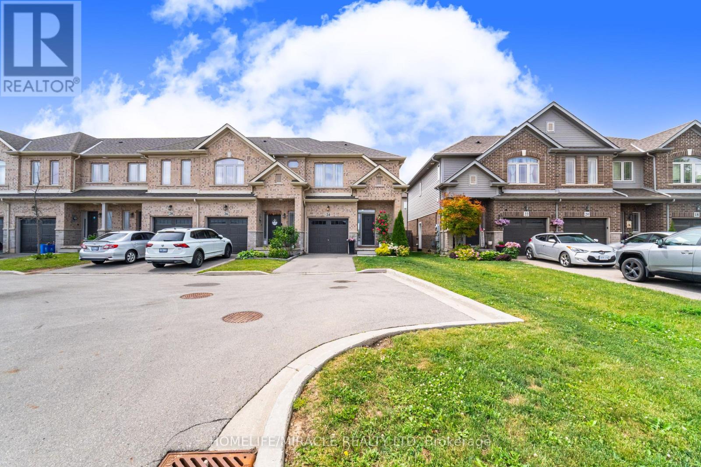44 Rockhaven Lane
Hamilton, Ontario
Welcome to 44 Rockhaven Lane nestled in the heart of Waterdown! This rare bungalow showcases approximately 1,463 sq. ft. of well-designed living space above ground, with direct access to the double garage featuring a new garage door. Designed for comfort and convenience, the main floor boasts a spacious primary suite with ensuite and walk-in closet, a versatile second bedroom ideal for guests or a home office, a full bathroom, main floor laundry, and a stunning vaulted ceiling in the living room. The bright, open-concept kitchen features a walk-out to a covered deck and fully fenced backyard-perfect for relaxing or entertaining. A main floor family room with a cozy gas fireplace adds warmth and comfort to the home. The lower level extends the living space with two additional bedrooms, a full bathroom, a cold storage room, and an oversized workshop. There's also a generous recreation area-perfect for entertaining or enjoying movie nights on your 70" TV. Perfectly situated within walking distance to schools, parks, and shopping, this home also offers easy access to the GO station and major highways for convenient commuting. (id:60365)
8671 Pawpaw Lane
Niagara Falls, Ontario
Welcome to 8671 PawPaw Lane, an exceptional custom-built home completed in 2020, perfectly positioned in Niagara Falls' highly desirable South End. Freshly Painted & Professionally Deep Cleaned, this is a perfect chance at a fresh start. Thoughtfully designed for modern living, this residence features 3 spacious bedrooms and 2.5 bathrooms, seamlessly blending contemporary style with everyday comfort. The open-concept main floor offers an inviting space ideal for entertaining or relaxing with family, while the convenient upper-level laundry room enhances daily functionality. Throughout the home, abundant natural light, and a warm, welcoming ambiance create an atmosphere of comfort and calm. Situated just moments from Walmart, Costco, shopping, restaurants, parks, and top-rated schools, and offering easy access to major highways, this home provides the perfect balance of comfort, convenience, and community. With its prime location and fresh design, this home truly stands out as a an incredible opportunity. (id:60365)
61 Godolphin Road
Trent Hills, Ontario
Discover the perfect blend of country charm and family comfort in this spacious, all-brick home, nestled on a quiet 2-acre lot just minutes from the picturesque village of Warkworth. From the moment you step into the large, welcoming foyer, you'll feel right at home. Designed for modern family living, the main floor offers a bright layout with a cozy family room featuring a propane fireplace that flows seamlessly into the kitchen - ideal for gatherings and everyday connection. A versatile main floor playroom or office provides flexibility for work or family needs, while the mudroom offers access from the front yard, backyard, and oversized garage, complete with a convenient two-piece bath. Upstairs, you'll find four spacious bedrooms, including a large primary suite with a luxurious five-piece ensuite. With two full baths and two half baths throughout the home, there's plenty of space and comfort for a growing family. Step outside to enjoy multiple walkouts leading to the backyard oasis - a large deck overlooking the above-ground pool, surrounded by nature and privacy. The oversized driveway offers ample parking for guests, plus space for your RV or camper. The unfinished basement is a blank canvas ready for your personal touch - whether it's a recreation area, gym, or workshop, the possibilities are endless. It's already equipped with a wood fireplace, offering a cozy foundation for whatever dream space you choose to create. Experience the peace and privacy of country living, all while being just minutes from the friendly, vibrant community of Warkworth. Short drive to the Waterfront Community of Campbellford and Hastings. (id:60365)
471 Scenic Drive
Hamilton, Ontario
Imagine opening your front door to the sounds of Chedoke Falls! Surrounded by Mature Trees & Set Back Down the Oversized Driveway. Curb Appeal Galore. Luxury & Quality Abounds. This 4 Bed 3 Bath Home Features Designer Like Finishes. Recent Updates Incl New Windows, Exterior Doors, New Eaves & Downspouts, New Primary Bath, Freshly Painted, New Foyer Tile & Landscaping. Large custom kitchen (2019), with High End SS Appliances, Granite Countertops, & Backsplash. Beautiful Hardwood Floors Throughout. Formal Dining Room W Custom Wall Detail, Large Living/Dining W Fireplace. Primary Bedroom Fts His & Her Closets & 3 Pce Ensuite, California shutters, and ample closet space within each of 4 Beds. Resort Style Fully Private Backyard W Inground Pool, Concrete Deck & Sitting area. Double car garage with parking for 4 cars in the driveway. Roof (2021), Furnace/A/C (2008), Irrigation system (1999) (id:60365)
Upper - 960 Bianca Court
Kitchener, Ontario
Welcome to 960 Bianca Court, Kitchener - a stunning upper unit for lease in the highly sought-after Huron Woods community! This bright and modern 3-bedroom, 2.5-bathroom home offers 1,385 sq. ft. of stylish living space, perfectly situated on a quiet, family-friendly court just steps from the Huron Natural Area. Enjoy a spacious master suite with a luxurious ensuite and walk-in closet, an open-concept main floor featuring a sleek eat-in kitchen with stainless steel appliances, tile flooring, and a new dishwasher, plus a cozy family room with hardwood floors and walkout to a deck overlooking the fenced backyard - ideal for relaxing or entertaining. Additional highlights include 2 parking spaces (1 garage + 1 driveway), central vac, and air exchanger. Available for $2,650/month plus 65% of utilities, this home offers the perfect blend of comfort, convenience, and nature-inspired living - a must-see opportunity! (id:60365)
Lower - 960 Bianca Court
Kitchener, Ontario
Available for lease starting December 1st, this charming 1-bedroom, 1-bathroom legal basement unit at 960 Bianca Court, Kitchener offers comfortable and modern living in the desirable Huron Woods community. Nestled on a quiet, family-friendly court and just steps from the scenic Huron Natural Area, this bright unit features a well-designed open-concept layout, a stylish kitchen with modern finishes, and a cozy living area perfect for relaxing. Enjoy the convenience of 1 driveway parking space, shared utilities at 35%, and a peaceful neighborhood setting close to parks, schools, shopping, and transit. Ideal for singles or couples seeking a welcoming place to call home! ** This is a linked property.** (id:60365)
10 - 2774 King Street E
Hamilton, Ontario
Welcome to this exceptional END-UNIT bungaloft townhome (w/ in-law potential & a bedroom AND bathroom on each level including the walkout basement) - a truly rare find offering a thoughtful blend of architectural charm, functional design & unparalleled location! Situated across from St. Joseph's Urgent Care, this home combines the ease of bungalow-style living w/ the spacious versatility of a lofted second level & a finished walk-out basement - perfectly suited for multi-generational living or those seeking to downsize without compromise. The home's manicured curb appeal & private end-unit positioning provides an enhanced sense of space, natural light, and privacy. At the heart of the home lies an open concept living space, accentuated by soaring vaulted ceilings that create an expansive feel. The spacious kitchen features generous prep &storage space, quality s/s appl's and a large island flowing seamlessly into the dining and living room with access to the upper balcony. Enhanced by a cozy gas fireplace & beautiful flooring that extends throughout, this space effortlessly blends comfort for everyday living with elegance for hosting guests and offers three spacious bedrooms, including a main floor primary and 3 bathrooms - including the main level w/ a premium accessible walk-in jetted shower tub rarely found in homes (2024- $18k value)! Step down to the walk-out basement offering in-law potential which includes a kitchen, bedroom, 3pc bath & living/dining room and features direct access to the rear patio through the separate entrance which offers a private retreat to enjoy! Situated in a prime neighbourhood, w/ near-direct Hwy access, steps to public transit & mins to new GO Station, as well as nearby parks, schools & all major shopping and lifestyle amenities - this home is sure to please! Don't miss your chance to own this rare end-unit bungaloft - opportunities like this are few and far between! Must be seen to be truly appreciated - a MUST SEE! (id:60365)
6 Village Drive
West Lincoln, Ontario
6 Village Drive, Smithville - a charming bungalow townhome in the popular Wes-li Gardens. This recently updated home features fresh paint, new berber carpet in the Bedrooms, new countertops in the Kitchen & Bath, and new Bathroom flooring. Offering a blend of comfort, functionality, and a low-maintenance lifestyle in a small town environment. The spacious layout includes a large Kitchen with ample cabinets & countertops, an open concept Living & Dining room, a private rear deck, and a 2nd private secret garden off the Dining room. The generously sized primary Bedroom includes two large closets and is next to a 5-piece bath with a separate shower. There is also a bright, spacious 2nd Bed/Den on the main level, a convenient main floor Laundry, and a large Mudroom with inside access to the attached garage. The lower level offers a Recreation rm & 2 bonus rooms, ideal for crafting, a workshop, or a home office, along with plenty of storage space. This home is located within walking distance to shopping, cafés, parks, and the community centre, making it a fantastic opportunity for empty nesters, down-sizers, or retirees to enjoy maintenance-free living in an amazing community. The affordable condo fees $275.00 monthly includes building insurance, common elements, exterior maintenance parking, snow removal & lawn maintenance. Public open house Saturday Nov. 8TH 2-4 PM (id:60365)
Upper - 595 Pioneer Drive
Kitchener, Ontario
Bright & Airy Raised Bungalow; 3 Beds, expansive Backyard! Discover this beautifully updated raised bungalow on a quiet, family-focused street in Pioneer Park. The open concept main floor features a modern kitchen with quartz countertops, flowing seamlessly into the combined living and dining areas perfect for entertaining. Three generous bedrooms and a spa-like 4-piece bath add comfort and convenience. Enjoy outdoor living in the huge fully fenced backyard, complete with a deck, large patio, gazebo, shed, and double-car garage for parking ease. Located close to Pioneer Park Plaza, with convenient access to theConestoga Parkway and ION public transit at Fairway Station, this home offers the ideal balance of serenity, accessibility, and lifestyle amenities. (id:60365)
66 Daylily Lane
Kitchener, Ontario
Stylish 3-Bedroom End Unit with 2 Parking Spots & Ravine Views - Move-In Ready! Fall in love with this bright and modern all-brick townhome in the desirable Wildflowers community! With two private balconies overlooking peaceful ravine views, this freshly updated and freshly painted end-unit offers the perfect blend of comfort, style and convenience. Enjoy cooking in the designer kitchen featuring granite counters, stainless steel appliances and built-in microwave. The brand new hardwood stairs and new luxury vinyl plank flooring throughout the entire upper level add a sleek, modern touch and easy-care finish. Upstairs, you'll find three spacious bedrooms and a full bathroom - ideal for families, professionals or anyone seeking extra space for a home office. The open-concept main level is perfect for entertaining or relaxing with a view. With very low condo fees ($231/month), two owned parking spots, and the option to rent out one of the parking spaces for additional income (a popular choice among residents), this home offers unbeatable flexibility and value. Located just minutes walk to RBJ Schlegel Park, where you'll find soccer fields, a multi-purpose turf sports field, cricket pitch, sports courts, playgrounds, a sand play area, splash pad, and outdoor fitness zone - plus nearby restaurants and shopping centres - this home truly checks every box for modern, active living. Freshly updated, beautifully bright, move-in ready and flexible with closing date - don't miss your chance to make this home yours! (id:60365)
420 Concession 8 Road E
Hamilton, Ontario
Amazing location on a gorgeous country lot! Welcome to this charming bungalow nestled on a private, deep lot in East Flamborough, just south of Carlisle and minutes to Waterdown. Set in a peaceful setting, surrounded by mature trees and backing onto a farmer's field, this home provides the tranquility of the countryside while keeping everyday amenities just minutes away. The backyard is perfect for hosting summer BBQs, gathering around a firepit, or enjoying outdoor dining on the large two-tier deck with screened porch. There's ample space for kids and dogs to run and play, or for setting up lawn games when friends and family come to visit. The property also features two sheds, an attached garage, and a double-wide concrete driveway with parking for up to 8 vehicles. The spacious finished basement includes a separate entrance and a 2-piece bathroom, offering flexible living arrangements. This quiet location is just a few doors from Dragon's Fire Golf Club, local produce at Josling Farms, and craft ciders at West Avenue's award-winning Cider House. A quick drive to the Carlisle Community Centre, arena & park, and minutes to Hwy 6 with easy access to the 401 and 403. From morning coffee on the deck to evenings under the stars, this home makes every day feel special! (id:60365)
24 Kingsborough Drive
Hamilton, Ontario
Presenting 24 KINGSBOROUGH DR. An Exceptional End Unit Freehold Townhouse with 1522 Sq Ft in a Sought after Stoney Creek Mountain. House offers an amazing Location, Steps to All Major Retail Shopping and Minute to Red Hill Expressway. House is absolutely Loaded with Upgrades including an Open Concept Main Floor Plan, 9ft Smooth Ceiling, Freshly Painted (Jun 2025) . Modern Kitchen with High end Ceramic, Extended Kitchen Cabinets, Elegant Backsplash, Granite C/T, Breakfast Centre Island, Under Mount Kitchen Sink and Stainless Steel Appliances. Open Concept Living Room with New Hardwood Floor (2025) and Pot Lights. Dining with Walk Out Patio Doors Over Looking to a Tastefully Landscaped Concrete Private Backyard for Summer enjoyment. Leading to Second Level Boasts Hallway Hardwood Floor, Master Bedroom with W/I Closet and 4Pc Modern Ensuite with Standing Shower. Bright Spacious and Sun Filled 2nd and 3rd Bedrooms. Visitor Bath with High end Ceramics. Conveniently Located 2nd Level Laundry with Double Door and Uppers. Very small Road and Snow Removal POTL Fee, Private Driveway and No Side walk. This House Exemplifies Top Quality Finishing. Book your showing with Full Confidence. (id:60365)

