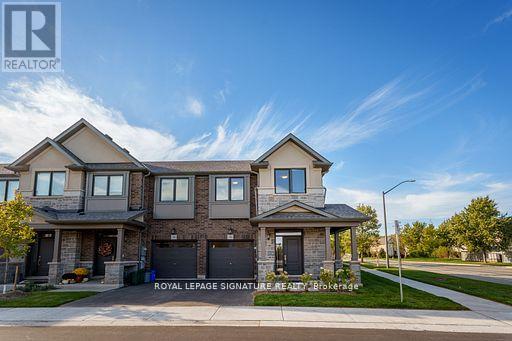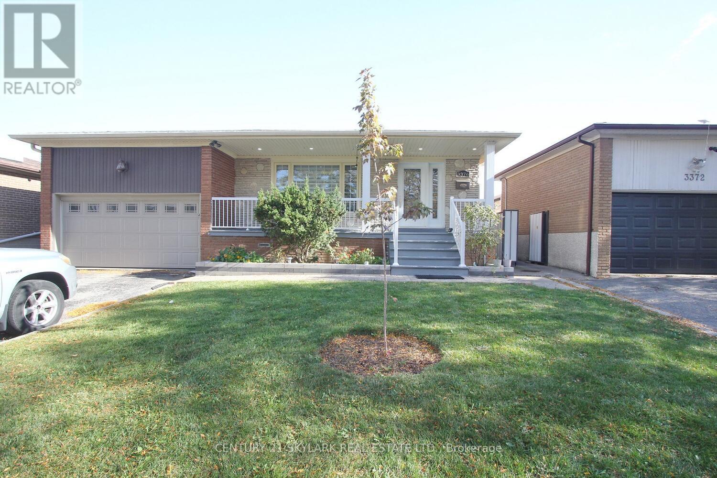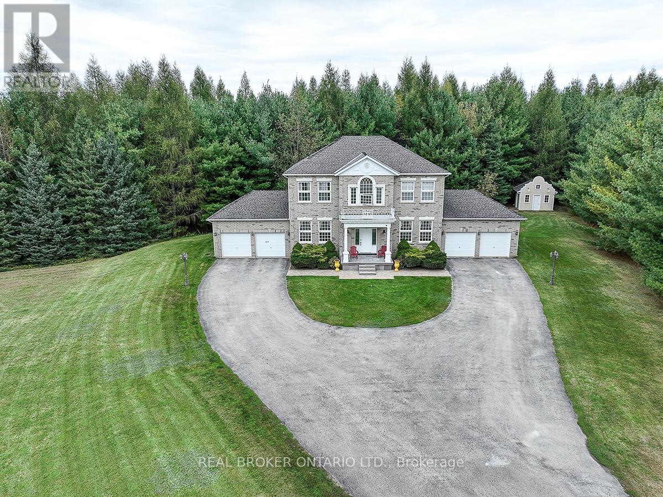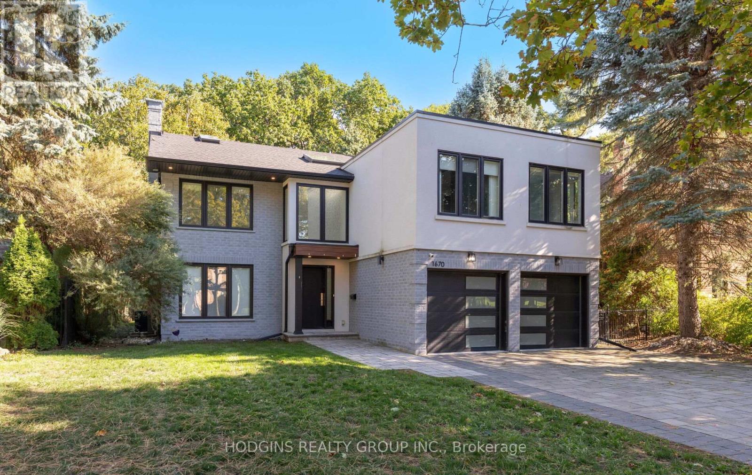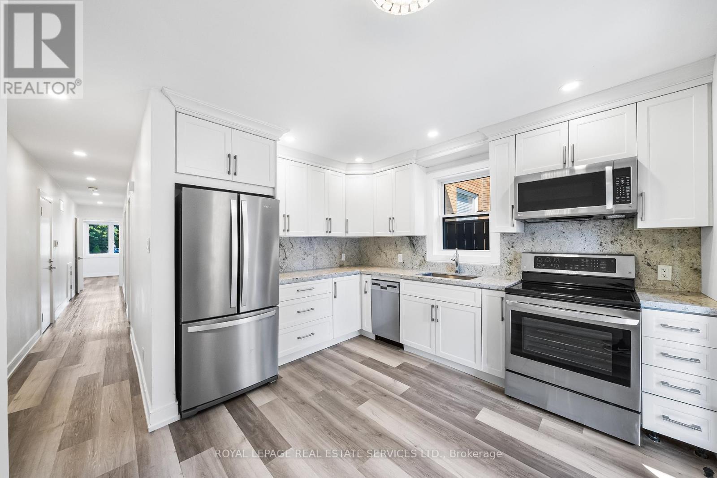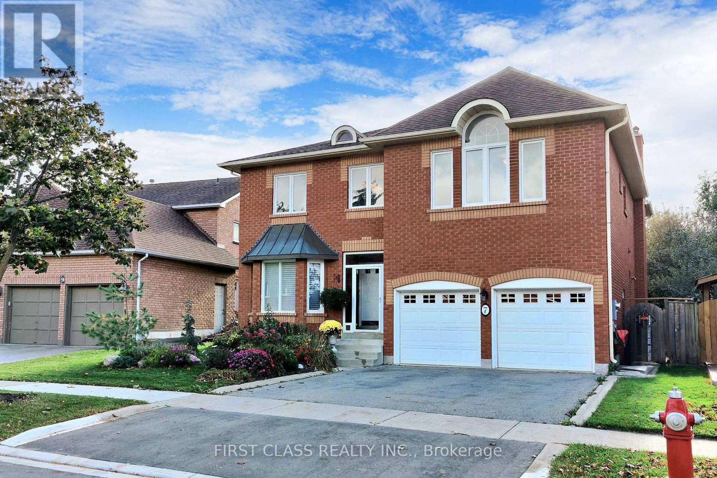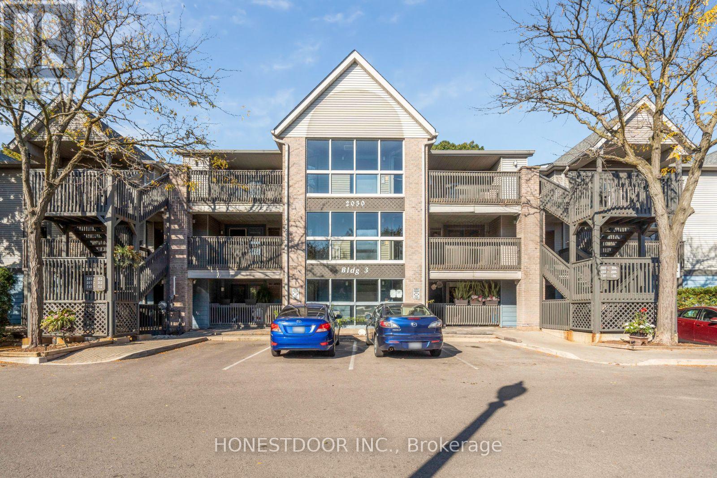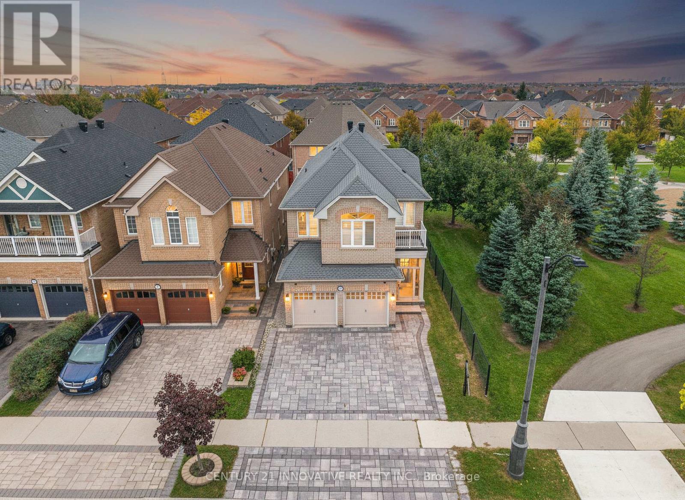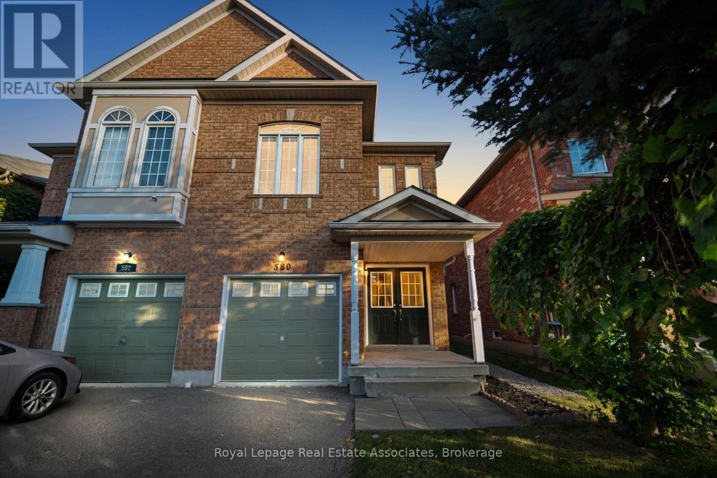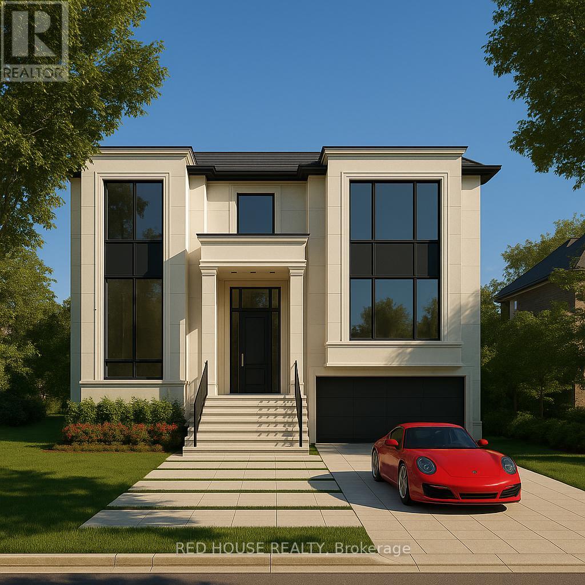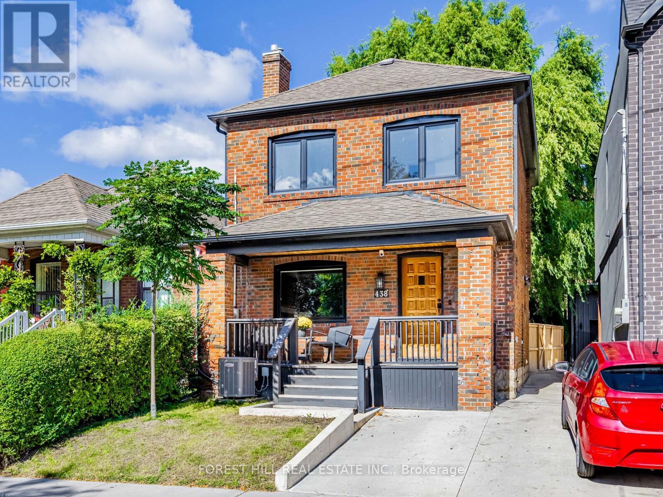1 - 2184 Postmaster Drive W
Oakville, Ontario
Absolutely Stunning!! Welcome to this brand new Branthaven executive townhouse, a highly sought-after Westmount neighbourhood with HUGE BACKYARD. Nestled in a family-friendly, mature enclave, this 2-storey home offers over 1,800 sq. ft. of beautifully designed living space featuring 3 spacious bedrooms and 3 bathrooms. Step into the bright, modern kitchen, complete with beautiful cabinetry, quartz countertops, and a charming eat-in dining area perfect for family gatherings. The grand family room impresses with hardwood flooring, and expansive windows that flood the main level with natural light. Ascend the extra-wide oak staircase to the upper level, where you'll find three generous bedrooms, including a luxurious primary suite with a spa-inspired ensuite bathroom. An additional full bathroom completes the upper level. Located near top-rated schools, scenic parks, and walking trails, this home is perfect for families. Enjoy proximity to all amenities including shopping, restaurants, hospital, public transit, and major highways ensuring ultimate convenience. Don't miss your chance to call this spectacular home yours book your showing today! (id:60365)
3376 Twilight Road
Mississauga, Ontario
Fully Renovated Beautiful Detached Back-Split 4 Level House In Most Desirable Neighborhood.Hardwood Floors On Main & 2nd Level. Well Kept Home For A Large Family. Upgraded (Kitchen.Washroom,Garage Door,Windows).Roof 2021,Furnce 2022 and AC 2024 Appliances 2022 Fully Fenced And Huge Backyard. Walking Distance To All Amenities.Close To Park,Schools Transit Highways Airport & Much More . (id:60365)
10 Costner Place
Caledon, Ontario
Welcome To 10 Costner Place In The Prestigious Community Of Palgrave. Exhilarating Estate Property On Top Of A Hill With Multiple Beautiful Landscapes Nearby. Very Serene Surroundings Containing Beautiful Nature, Animals And Vibrant View Of The Sky. Upon Entering You Will Be Greeted With An Abundance Of Natural Light And Views Of Lush Greenery Through The Large Windows. Hardwood Floors Throughout The Main Floor and Second Floor With Tiles In The Kitchen and Basement. A Cozy Fireplace To Relax Beside And View the Nature In The Backyard Through The Large Windows. The Basement Is The Perfect Space For Entertainment. Outdoor Access From Kitchen & Family Room Leads To The Deck With A B/I BBQ With Gas Connection, A Stunning Gazebo And A Backyard Shed. And Not To Forget The Caledon Trailway Path Right Next Door. Easy Access To Trails, Golf Courses & Caledon Equestrian Park, Close To Palgrave, Bolton, Orangeville, Schomberg, & Tottenham. (id:60365)
1670 Caverly Court
Mississauga, Ontario
Upscale modern living backing onto breathtaking Mullet Creek & Credit River natural sanctuary. Brilliant open design featuring contemporary 2 stry entry, open stairs, glass doors & walls, skylights, sleek open kitchen, posh primary ensuite & mega closet. Perfect for large family + work from home with 5+2 bdrms, 5 baths + office. Elegantly finished with inspiring natural wood & oversized porcelain tile floors. Spacious & open finished lower level with full bath, gas fireplaces, chill & gym zones+ 2 bdrms. Exclusive ravine backyard with generous cabana offering radiant gas heating & gas fireplace for year round enjoyment! Striking upscale roadside appeal with expansive stone drive & walk way. Custom family haven on prestigious quiet court just steps to best Credit River, best nature trails + walk to UTM & GO. (id:60365)
5174 Zionkate Lane
Mississauga, Ontario
Sleek Freehold Townhome | 3 Bedrooms | 2.5 Bathrooms | Mississauga Oakville Border. Experience the best of modern living in this beautifully designed one-year-old freehold townhome, ideally located at the vibrant crossroads of Mississauga and Oakville.This stylish 3-bedroom, 2.5-bath residence combines contemporary comfort with everyday functionality perfect for young families, professionals, or downsizers seeking a low-maintenance lifestyle. Step inside to an inviting open-concept main floor with 9-foot ceilings, expansive windows that flood the space with natural light, and a chef-inspired kitchen featuring quartz countertops, stainless steel appliances, and a sleek breakfast bar. The spacious living and dining area flows effortlessly to a private outdoor retreat, ideal for unwinding or entertaining guests.Upstairs, the primary suite offers a generous walk-in closet and a spa-inspired ensuite with glass shower enclosure. Two additional bedrooms provide versatility for guests, children, or a home office. A convenient second-floor laundry adds to the homes practical appeal.Enjoy exceptional value with low monthly fees of only $90.07 (POTL), an attached garage, and a location just minutes from top-rated schools, shopping centres, major highways, and public transit.This is a rare opportunity to own a modern, move-in-ready freehold townhome in one of the GTAs most desirable and fast-growing communities.Dont miss out book your private showing today! (id:60365)
2 - 50 Arcadian Circle
Toronto, Ontario
Welcome to this stylish 2-bed, 2-bath apartment on the main floor of a beautifully maintained triplex in Long Branch. This bright unit offers a spacious layout with modern updates, including crown moldings, pot lights, and upgraded windows and doors. The living room features a built-in media cabinet with smart storage, while the kitchen shines with granite counters, tile backsplash, stainless steel appliances, and ample cabinetry. Enjoy a full 4-piece bath plus a convenient 2-piece powder room. Both bedrooms are generously sized with closets and organizers. Located on a quiet street steps away from Lake Promenade, enjoy easy access to parks, trails, & retail shops, with the TTC & GO Train nearby for easy commuting. Dont miss the chance to make this charming main floor unit your new home in the sought-after Long Branch area! Includes 1 parking spot. Water and heat included, tenant pays hydro. Shared coin laundry. (id:60365)
7 Kenpark Avenue
Brampton, Ontario
Welcome to 7 Kenpark Avenue in Brampton's desirable Snelgrove neighbourhood. This expansive, thoughtfully designed home offers 6 main bedrooms + 3 in the lower level and 5 bathrooms, ideal for large or multi-generational families. With nearly 5,000 sq ft of living space, it features multiple fireplaces, a well-proportioned formal and family layout, and generous room sizes throughout. The private backyard is a resort-style retreat with an inground pool, lush landscaping, stamped concrete and an inground sprinkler system. Recent updates include a new furnace and AC (2018), refreshed kitchen appliances (2023), and pool system upgrades (heater 2022, sand filter 2023, pump 2020). There is a double driveway and attached 2-car garage. Located near Kennedy & Mayfield, the home offers both privacy and easy access to major roads and highways. (id:60365)
304 - 2030 Cleaver Avenue
Burlington, Ontario
Visit the REALTOR website for further information about this listing. Welcome to this beautifully maintained south facing 1+1 bedroom condo with parking is located in Burlington's desirable Headon Forest community. This bright, open-concept unit features a spacious primary bedroom, a versatile den that works perfectly as a home office or guest bedroom. The main family room features a walkout to a private balcony overlooking a peaceful, courtyard and tree lined setting. Highlights include stainless steel appliances, a brand new Moovair ductless A/C and heat pump (2024), full-size in-suite laundry, and a functional kitchen with high-end appliances and great storage. The condo is freshly painted (2025) and move-in ready. Located near parks, shopping, schools, public transit, and major highways, this is a perfect opportunity for first-time buyers, downsizers, or investors. Key Features: 1+1 Bedrooms, 1 Bathroom, Private Balcony, 1 Underground Parking Space, 1 Storage Locker, Full-size Washer/Dryer (2021), Moovair Ductless A/C & Heat Pump (2024), Freshly Painted (2025), Low-rise, quiet building. Condo fees include water and building maintenance. Close to: Grocery stores, restaurants, parks, schools, GO bus routes, QEW/407. (id:60365)
3265 Cabano Crescent
Mississauga, Ontario
Welcome to this stunning detached double-car-garage residence in the heart of Churchill Meadows, Mississauga! Boasting over 3,000 sq ft of finished living space, this elegant home impresses from the moment you step inside its grand, open-to-above foyer. Every corner reflects thoughtful upgrades and modern comfort from the glass-enclosed front entryway and upgraded roof to the extensive stone interlocking, sleek pot lights, and California shutters. Rich chocolate-brown hardwood flooring flows seamlessly throughout, giving the home a timeless, luxurious feel. The main floor is designed for both functionality and style, offering separate living, dining, and family areas perfect for entertaining or relaxing. The family room showcases a cozy fireplace framed by beautiful hardwood floors, creating a warm and inviting atmosphere. The modern kitchen is a chefs delight complete with tall cabinets, custom lighting, and stainless-steel appliances. The eat-in breakfast area opens to a spacious backyard through sliding doors, ideal for family gatherings and summer barbecues. The powder room on the main floor features a bold, designer accent wall inspired by dark wood tones, adding a sophisticated touch. An elegant staircase with wooden steps and metal spindles leads to the upper level, where hardwood floors continue throughout. The primary suite is a true retreat, with large windows that fill the room with natural light and a luxurious 5-piece ensuite featuring a glass shower and modern finishes. The second bedroom offers its own charm, complete with a private walk-out balcony perfect for morning coffee or evening relaxation. The professionally finished basement expands the living space, featuring an open-concept design with pot lights, hardwood floors, a stylish kitchenette, and a spacious bedroom with a full 4-piece ensuite. Outside, the fully fenced backyard offers privacy and versatility complete with a storage shed and ample space for a pool, trampoline, or garden. (id:60365)
580 Courtney Valley Road
Mississauga, Ontario
Welcome To 580 Courtney Valley Road, A Beautifully Renovated Semi-Detached Home Nestled In One Of Mississaugas Most Convenient And Family-Friendly Neighbourhoods. Offering Over 2000 Sq. Ft. Of Finished Living Space, This 3+1 Bedroom, 3.5-Bathroom Home Seamlessly Combines Comfort, Style, And Modern Functionality. Recently Renovated Throughout In 2025 With Over $75,000 In Upgrades, This Home Features Brand-New Flooring, Fresh Paint, Quartz Countertops, New Appliances, And So Much More. The Main Level Boasts A Formal Dining Room And An Open-Concept Living AreaPerfect For Family Gatherings And Entertaining. The Brand-New Eat-In Kitchen Overlooks The Living Room And Offers A Walkout To The Backyard, Creating A Seamless Indoor-Outdoor Flow. A Convenient 2-Piece Powder Room Completes This Level. Upstairs, The Primary Suite Offers A 4-Piece Ensuite With Soaker Tub, Separate Shower, And Double Closet, While Two Additional Bedrooms, A 4-Piece Main Bath, And A Convenient Upper-Level Laundry Room Provide Practical Comfort. The Fully Finished Basement Adds Even More Living Space With An Additional Bedroom, A Spacious Recreation Room, And A Bonus Room Ideal For An Office Or Extra Sleeping Area. Outside, The Fully Fenced Backyard Features Freshly Laid Sod And Beautifully Maintained GardensPerfect For Relaxation Or Entertaining. Complete With A Single-Car Garage And Parking For Two Additional Cars, This Home Is Ideally Located Near Top Schools, Parks, Shopping, Restaurants, And Major Highways For An Easy Commute. Dont Miss The Opportunity To Own This Move-In Ready Gem In The Heart Of Mississauga! (id:60365)
1239 Melton Drive
Mississauga, Ontario
Rare opportunity in Mississaugas sought-after Lakeview community! Build your dream home on this premium 50 ft x 145 ft newly created lot, nestled in a quiet, mature neighbourhood surrounded by multi-million-dollar custom homes. This parcel offers the perfect canvas for a luxury residence. Ideal for builders, developers, or families seeking to design and build a timeless custom home in one of South Mississaugas most desirable pockets. Full Plan is ready for permit submission, 4000 sq ft custom home drawings available upon request for serious buyers. Minutes to QEW/427, Port Credit, Lake Ontario, Sherway Gardens, Trillium Hospital, top-rated schools, and only 20 minutes from Downtown Toronto. (id:60365)
438 Whitmore Avenue
Toronto, Ontario
Welcome to this beautifully renovated, move in ready family home in the sought after Briar Hill-Belgravia! The open concept, sun-filled main floor is designed for both style and functionality, combining living and dining rooms in a seamless flow. The heart of the home is the custom kitchen, featuring a stylish centre island, stainless steel appliances, perfect for culinary enthusiasts and family gatherings. A convenient main floor powder room adds to the home's functionality. The finished lower level offers additional living space, including a spacious recreation room, wet bar, 3 piece bathroom & ample storage, perfect for entertaining or a growing family. Step outside to your private backyard featuring a large deck that's perfect for entertaining and enjoying BBQs with family and friends. Additional conveniences include a large storage shed, covered front porch, fireplace, pot lights & much more! Enjoy the best of urban living with easy walking access to the subway, future lrt, top rated schools, and parks. This home blends modern amenities with an unbeatable location, making it the perfect choice for your family's next chapter! (id:60365)

