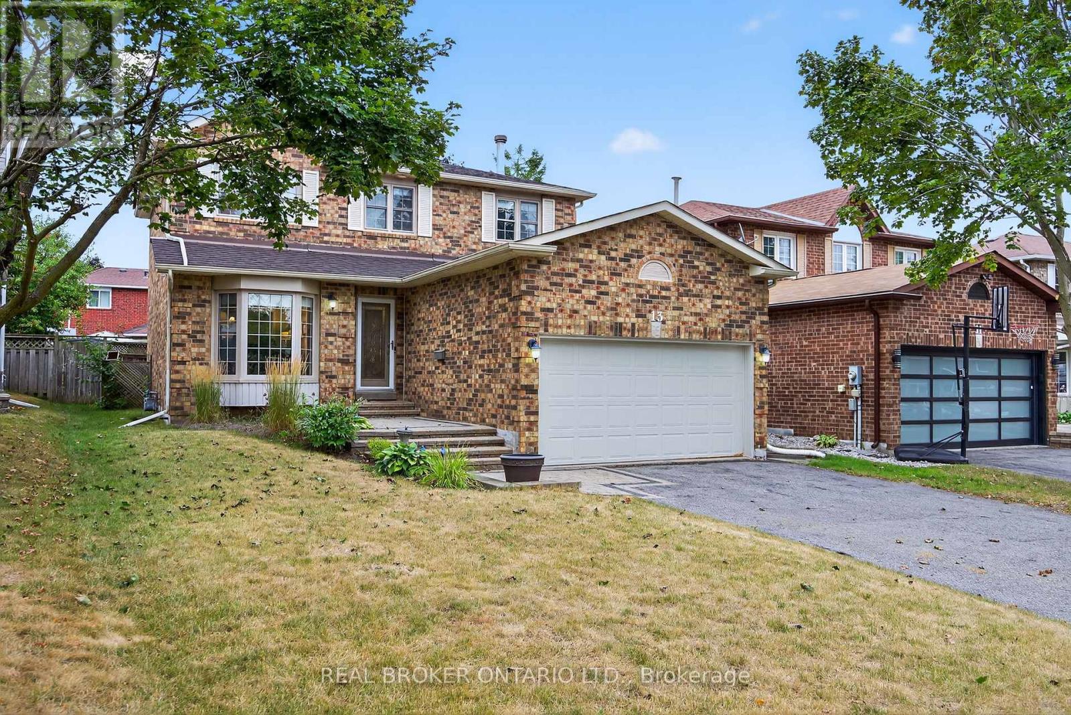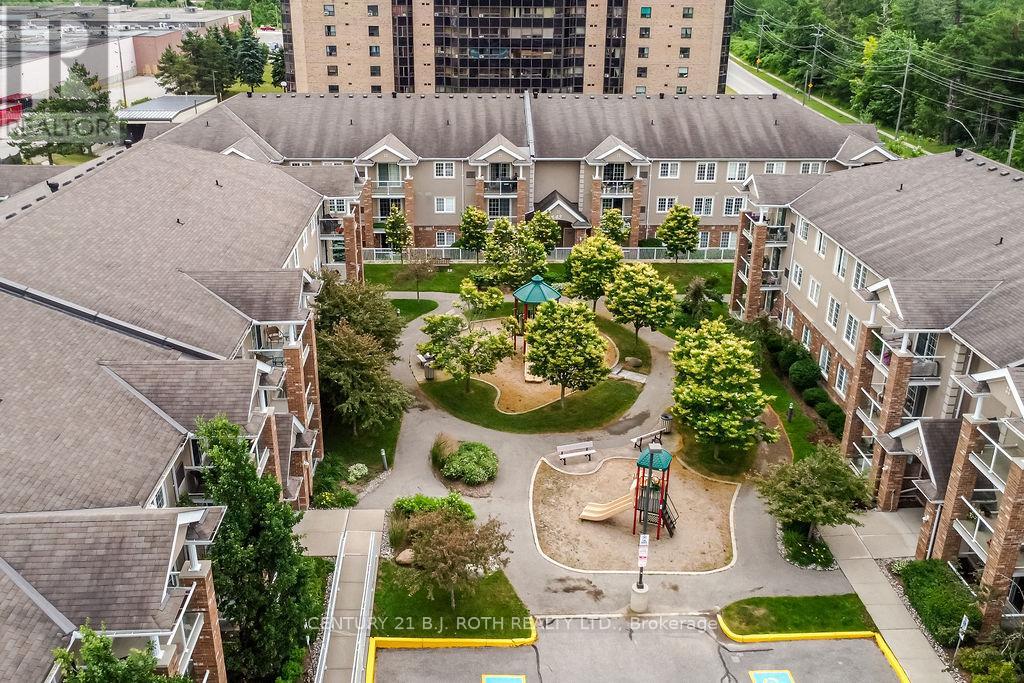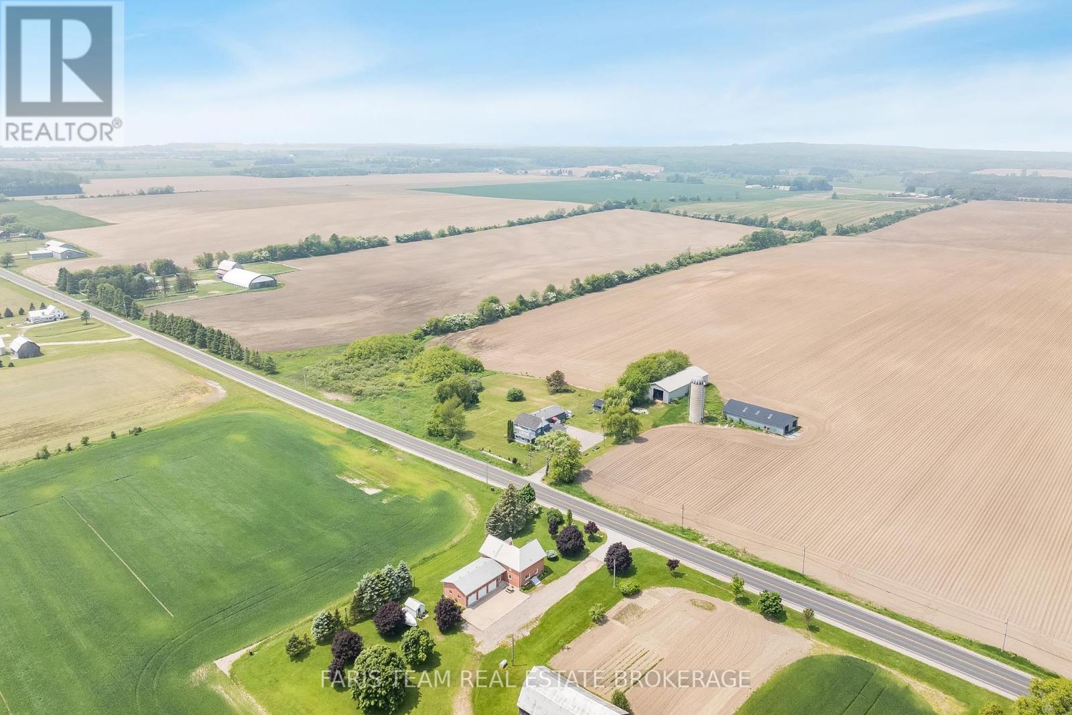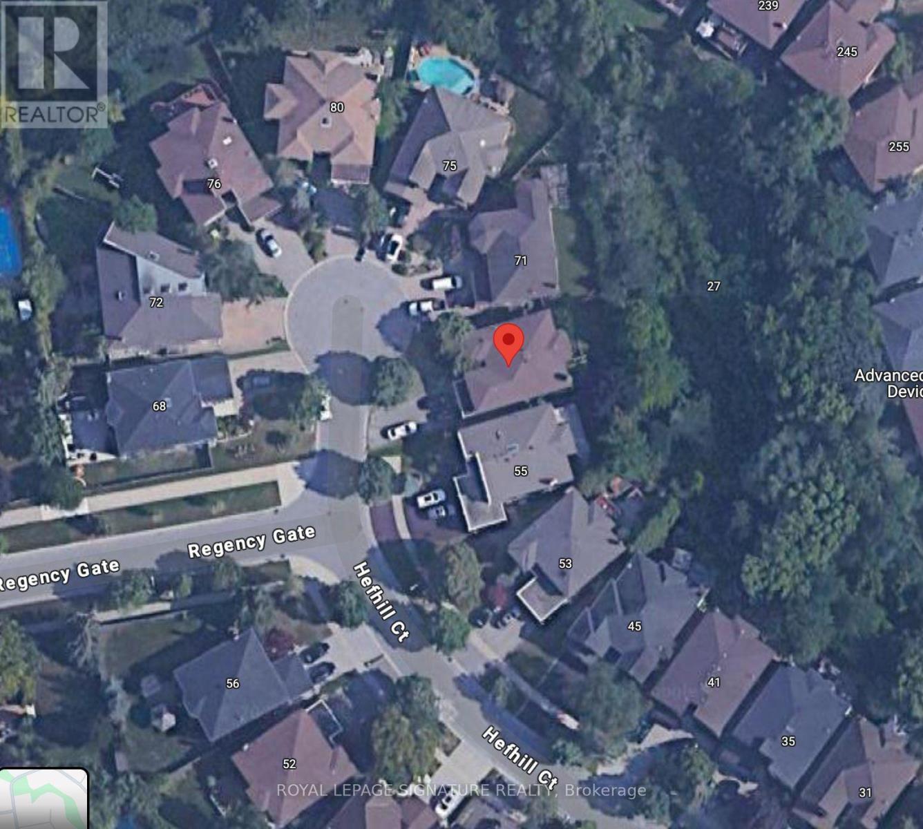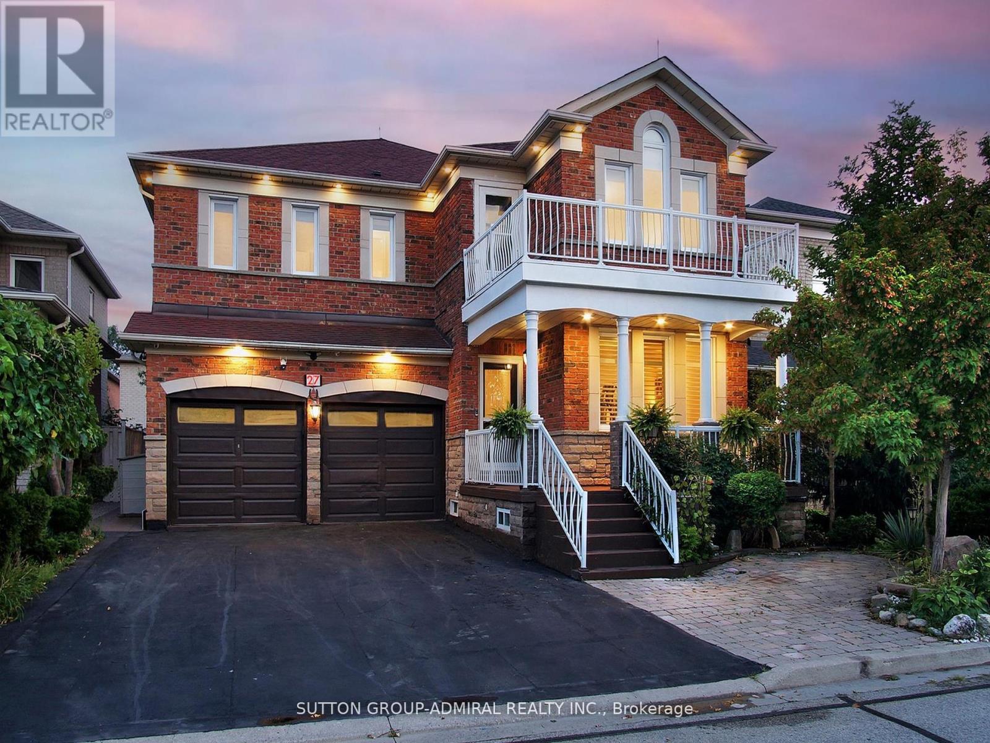19 Crystalwood Lane
Springwater, Ontario
Exclusive Court Location! **Privacy assured on this 1 acre (.97) property in Midhurst rural! Very low taxes and never get a water bill again! **Entire home professionally painted June 2025, 3+2 bedrooms and 3 full baths! Same owner 19 yrs, finished top to bottom with large lower level windows. 21' x 23' (interior measurements) oversized double garage w/ entry to foyer and exit to rear deck, very large triple paved drive w/ extended trailer parking! Large foyer w/ main floor laundry which exits to oversized deck and rear yard, Walk out from living/dining to 2d deck and BBQ area, hardwood floors living/dining/hall and office. Well designed kitchen w/ newer built in dishwasher, pantry w/ pull out drawers in upper hall. Primary bedroom has full 3 pc ensuite, 2 additional bedrooms w 4 pc bath complete the upper level, finished lower level w/ 2 bedrooms, large family/games room, storage / furnace room. extras: c/air, forced air gas heat ***$690 total heat costs for 2024 due to the installed Lennox Heat Recovery system***, sump pump has battery back up and there is a complete water treatment system from Georgian Water with UV light (new bulb August 2025) +++This is a wonderful family home in an excellent location, only minutes to Bayfield Street for shopping, dining and more. 400 is only 5 min away on Horseshoe Valley Road if going south! If you have been looking for room to roam and a house to grow into...this is it! (id:60365)
13 Balliston Road
Barrie, Ontario
*OVERVIEW* This all brick, fully detached 4 bedroom, 3.5 bathroom home is located on a quiet dead-end street that connects to walking trails and is close to shopping, parks, and schools. Pride of ownership is evident throughout, with numerous updates including new shingles (2022), updated vinyl windows, R60 attic insulation (2024), and a brand-new custom hickory staircase (2019). *INTERIOR* The main floor features hardwood flooring, a bright eat-in kitchen, a welcoming family room with wood-burning fireplace, separate living and dining rooms, and a convenient main floor laundry with inside entry to the double garage. Upstairs offers a large primary bedroom with private ensuite plus three additional generously sized bedrooms and a full bath. The fully finished basement includes a spacious rec room, an additional full bathroom and ample storage space. *EXTERIOR* 4-car driveway parking, interlock patios and walkways, and a fully fenced backyard with garden shed and gas line for future outdoor use. NOTABLE This home has been meticulously maintained with many major updates already completed. Set in a quiet, family-friendly neighbourhood, it offers generous finished square footage and a layout ideal for large families, with multiple spaces designed for both togetherness and independent privacy. (id:60365)
21 Mcintyre Drive
Barrie, Ontario
Located in Barries sought-after Ardagh neighbourhood, this well-maintained home blends everyday convenience with comfortable family living, just steps from local trails, parks, and grab-and-go spots like Pizza Pi and Tip & Sip Café. Step inside to a ceramic-tiled foyer with pot lights, garage access, a powder room, and French doors opening into a versatile office or flexible living space. The living room features a front picture window and flows into a bright formal dining room, while a spacious family room sits open to the kitchen. The kitchen includes rich-toned cabinetry, ceramic tile flooring, the included appliances, a breakfast area, a dual sink overlooking the backyard, and a sliding glass door walkout to a fully fenced backyard with a patio. Upstairs, a freshly painted king-sized primary suite offers a walk-in closet and a four-piece ensuite with ceramic tile flooring, a tiled shower surround, a relaxing soaker tub, and an extended-counter vanity. Three additional well-sized bedrooms feature carpet flooring, bedside windows, and closet storage, serviced by a four-piece main bathroom finished with ceramic tile flooring and a combined shower and bathtub. Desired upgrades include a new roof in 2021, Trane furnace installed in 2014, and a Lifebreath heat-recovery ventilator installed in 2020. A covered front porch and attached garage with inside entry add everyday practicality to this inviting property. (id:60365)
740 Midland Avenue
Tay, Ontario
This unique custom built 2000 square feet bungalow is located at the end of a quiet street, with minimal traffic and maximum privacy. Only minutes away driving to shopping centres, restaurants, library, and 10 about minutes away from Palm Beach. This 9 fit celling bungalow was built from SIP panels (structural insulated panels). It makes the house well isolated and warm in winter and cool in summer. This bungalow comes with attached insulated 12ft ceilings, a double car garage, which offers year round a comfort for a workshop or a cozy car garage.The heart of the home is its kitchen completed with floor to ceiling cabinets, quartz countertops and refreshing colour of backsplash. Open concept living room provides lots of space for family gatherings or relaxing down time. The dining area is ideal for gathering and feature a walkout to the deck, offering a seamless transition to outdoor entertaining.This bungalow is complemented by 2 large bathrooms and powder room. The Master bedroom bathroom offers spa- like experience with walking-in closet.In this house in cold winter you will enjoy natural hit from wood stove which located in very spacious bright ruff in finished basement. Water Softener system is also great feature for everyday leaving. This bungalow is designed to provide a high quality life in a peaceful location away from city. (id:60365)
70 Robert Street S
Wasaga Beach, Ontario
Tucked away on a quiet court just minutes from the sandy shores of Wasaga Beach, this beautifully appointed 2+1 bedroom, 2 bath bungalow offers the perfect blend of comfort, privacy, and style all on one level. Built in 2016, this home sits on a landscaped lot with an impressive 400 sq ft detached garage, ideal for a workshop, storage, or additional parking. Inside, you'll find high-end finishes throughout, including luxurious solid stone countertops in the kitchen and bathrooms, engineered vinyl plank flooring, and stainless steel appliances. The eat-in kitchen is bright and functional, seamlessly connecting to the main living space, where a full wall of windows floods the room with natural light and brings the outdoors in. The primary bedroom features a semi-ensuite bath and overlooks a private stone patio complete with a charming pergola your own peaceful retreat for morning coffee or evening relaxation. The second bedroom is generously sized, and the additional room offers flexibility as a guest space, office, or hobby area. Outside, the inground sprinkler system keeps both the lawn and flower gardens lush and thriving. With its low-maintenance exterior, premium finishes, and unbeatable location just a short stroll to the beach, this home is ideal for downsizers, retirees, or anyone looking to enjoy life by the water in style. Don't miss your chance to live in one of Wasaga's most desirable settings private, modern, and move-in ready! (id:60365)
64 Mabern Street
Barrie, Ontario
Welcome to 64 Mabern St, tucked in Barries sought-after south end. This beautifully maintained 3-bedroom plus den, 3-bathroom home offers 2,100 square feet of stylish living space with soaring 9-foot smooth ceilings throughout. Step into the impressive foyer, where high ceilings and an open-concept design create a bright, airy first impression perfect for both lively gatherings and relaxed everyday living. The spacious lot allows parking for two vehicles on the driveway, plus a two-car garage with direct access to the laundry room. This laundry space is thoughtfully outfitted with built-in cabinetry, a generous wood countertop, and a side-by-side washer and dryer for convenience and organization. The sun-filled main floor features pot lights throughout and a spacious living area combined with the dining space, creating a warm, inviting hub for both daily life and entertaining. The modern kitchen boasts stainless steel appliances, an oversized quartz island, and sleek, contemporary finishes. Upstairs, you'll find three generous bedrooms, including a spacious and private primary retreat with two walk-in closets, a 4-piece ensuite featuring double sinks and a large glass stand-up shower, plus a walk-out balcony the perfect spot for morning coffee. The second floor also offers a full 4-piece main bathroom for family or guests, as well as a versatile den with its own closet that can serve as a home office or playroom. The fully fenced backyard is ideal for children, pets, and seasonal entertaining, complete with a large gazebo and plenty of space for summer cookouts and relaxed outdoor living. Ideally located near schools, parks, trails, shopping, and Highway 400, this home delivers the space, style, and setting for a truly exceptional lifestyle. (id:60365)
15 - 43 Coulter Street
Barrie, Ontario
Bright & Spacious 2-Bedroom Condo in Central Barrie Move-In Ready! Welcome to 43 Coulter Street, Unit 15, nestled in the sought-after Sunnidale Vistas community! This beautifully maintained 2-bedroom, 1-bathroom condo offers 1004 sq ft of bright, open-concept living space on the second floor of a quiet, well-kept building. Step inside to find a clean, move-in-ready unit featuring a smart, functional layout, generous-sized bedrooms, and in-suite laundry. Large windows fill the home with natural light, and a private balcony provides the perfect spot to relax and enjoy the outdoors. Additional highlights include: TWO exclusive-use parking spaces spacious storage locker. Located just minutes from shopping, dining, public transit, and Highway 400, this is an ideal opportunity for first-time buyers, investors, or those looking to downsize without compromise. Don't miss your chance to own in one of Barries most convenient and desirable neighbourhoods book your showing today! (id:60365)
160 Lafontaine Road W
Tiny, Ontario
Top 5 Reasons You Will Love This Home: 1) Whether you're seeking a serene primary residence, a relaxing weekend retreat, or a profitable vacation rental, this property offers rare bed and breakfast zoning, allowing you to host with ease and take advantage of strong seasonal demand in a popular destination 2) Set against open farmland and surrounded by mature trees, the home delivers exceptional privacy and a deep connection to nature, enhanced by thoughtful landscaping and striking armour stone accents that elevate the outdoor space 3) An oversized pole barn provides outstanding versatility, ideal for storing recreational vehicles, running a home-based business, or tackling your next big project, complemented by a 1.5-car detached garage for even more storage or hobby space 4) With a modern septic system, freshly paved driveway with parking for 10+ vehicles, updated interiors, and a spacious, functional layout, this home delivers comfort and flexibility for families, guests, or multi-generational living 5) Situated in the welcoming Lafontaine community, just minutes from Georgian Bay beaches and boating, this property perfectly blends peaceful rural living with year-round recreational opportunities. 3,972 above grade sq.ft. plus a 1,287 sq.ft. finished lower level. Visit our website for more detailed information. (id:60365)
9 Kiernan Crescent
New Tecumseth, Ontario
Welcome to this stunning 2-storey home in one of Alliston's most desirable communities, featuring 4 spacious bedrooms, 4 bathrooms, and a fully finished basement, this home is designed for modern family living. The main floor impresses with 9 smooth ceilings, pot lights, gas fireplace, rich hardwood floors, and elegant oak staircase with black steel pickets that make a striking statement. An open-concept layout with large windows fills the home with natural light, creating a warm and inviting atmosphere. The seamless flow between the living, dining, and kitchen areas makes this space ideal for both entertaining and everyday living. The bright and beautiful kitchen with many upgrades boasts quartz counters, undermount sink, ceramic backsplash, stainless steel appliances and ample cupboard storage. Upstairs, you will find 4 generously sized bedrooms, including a private primary retreat complete with 4 piece ensuite and walk-in closet. The fully finished basement adds versatile living space perfect for a family room, home office, or gym. With its modern finishes, bright design, and prime location close to schools, parks, and amenities, this home is move-in ready and waiting for its new family. Some photos are VS staged. (id:60365)
67 Hefhill Court
Vaughan, Ontario
Sitting on 59 Ft pie-shaped lot, located on a quiet dead-end cul-de-sac backing onto ravine and conservation near Bathurst and Center Street. Approximately 3800 Sq Ft above grade plus 1200 Sq Ft in the basement.This property offers incredible potential. The home has already been stripped to the studs ready for your dream renovation. A true blank canvas, featuring 5 bedrooms on the second floor and 3 existing bathrooms upstairs, with potential to add a fourth Jack and Jill bathroom.The kitchen area can be easily reconfigured, allowing expansion from 13'6" wide to 17.5 ft wide, allowing for 5- 6 ft wide by 7-10ft long family-size eating counter island. The basement includes a rough-in for a kitchen and bathroom.The lot offers excellent potential for an easy conversion to a walk-out basement apartment. Buyers are advised to verify all measurements and details independently.Floor plan is for reference only and may not reflect exact dimensions or layout. (id:60365)
27 Chipmunk Trail
Vaughan, Ontario
In the heart of sought-after Vellore Village, this upgraded almost 2900 sq ft home blends timeless elegance w/ modern comfort. From its impressive curb appeal, charming porch & soffit lighting to its refined interiors, every detail has been designed w/ care & sophistication. New flooring flows throughout, leading to a striking custom staircase. The main flr features a redesigned chefs kitchen w/ premium finishes, gas cooktop, quartz counters, B/I oven & microwave, upgraded fixtures & smart storage. Smooth ceilings, crown moulding, pot lights & ambient lighting create a warm yet upscale feel, while generous principal rms offer versatile space for entertaining, work & play. Upstairs, a bright hallway leads to a redesigned laundry rm. The primary suite is a grand retreat w/ a 6-pc ensuite incl. bidet. One bdrm features a private balcony & 3-pc ensuite, while all 3 upper baths have new quartz counters & updated faucets. The finished bsmt w/ separate entrance & 2 full baths offers versatility for in-law, guest or potential rental income while retaining space for personal use. Outside, enjoy a large backyard w/ NG BBQ connections (incl. in garage), upgraded brickwork, Bluetooth pot lights & inviting outdoor living areas. Mins to Vaughan Mills, Canadas Wonderland, Cortellucci Vaughan Hospital & Hwy 400, Shops & Dining. This is a rare opportunity to own a meticulously maintained, turn-key home in one of Vaughans most prestigious neighbourhoods!! ***EXTRAS*** New Roof, Vinyl-cased windows, Fresh Paint, Enhanced structural integrity, Renovated Kitchen, Smooth Ceilings, Relocated Powder Room, Relocated Laundry Room, Interior and Exterior Camera Security with PVR (id:60365)
1028 - 2 David Eyer Road
Richmond Hill, Ontario
Welcome to Next - where luxury mid-rise living meets breathtaking views of downtown Toronto. This brand-new 795 sq. ft. 2-bedroom suite offers the perfect blend of space, style, and comfort, with a bright open-concept layout, soaring floor-to-ceiling windows, premium built-in appliances, and two full baths - ideal for families, roommates, or those who love to entertain. Both bedrooms are generously sized, with the second bedroom perfect for guests, a home office, or a creative studio. The building is designed to deliver a resort-inspired lifestyle, featuring an expansive rooftop terrace with panoramic skyline views, a chic party room, a state-of-the-art theatre, a fully equipped fitness centre and yoga studio, and a convenient pet wash station. Work from home in style with the business conference centre, let the kids enjoy the children's play area, or unwind in the entertainment lounge, private dining room, or dedicated music rooms. Ideally situated in the heart of Richmond Hill, you'll enjoy quick access to Costco, Home Depot, grocery stores, cafes, restaurants, parks, and more - all within minutes. Parking and locker are included for your convenience. This is your opportunity to own a spacious, move-in-ready home direct from the builder in one of the GTA's most sought-after communities. (id:60365)


