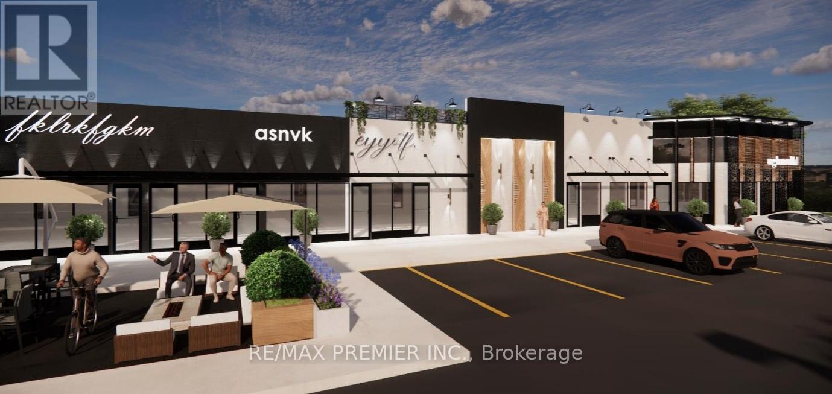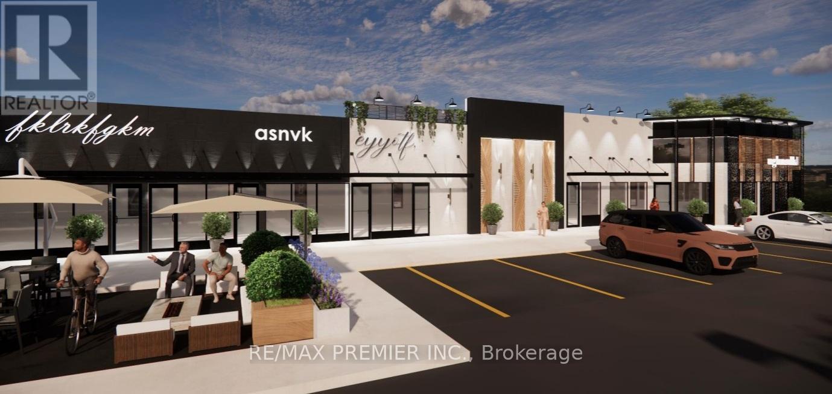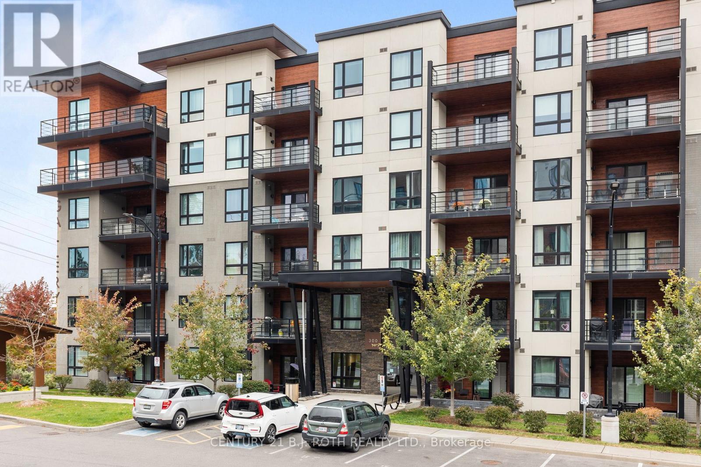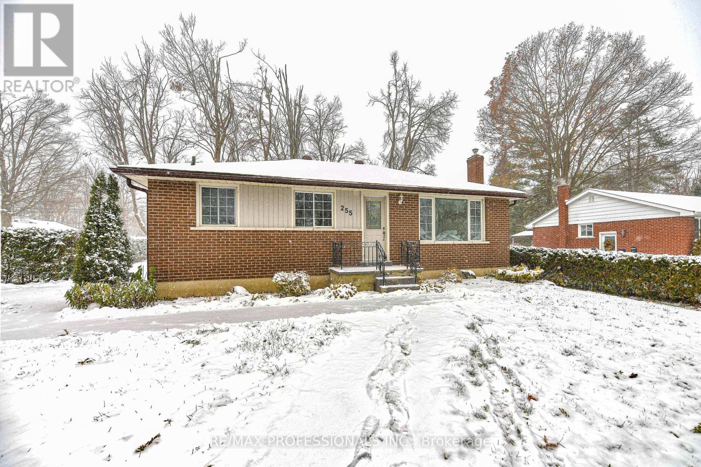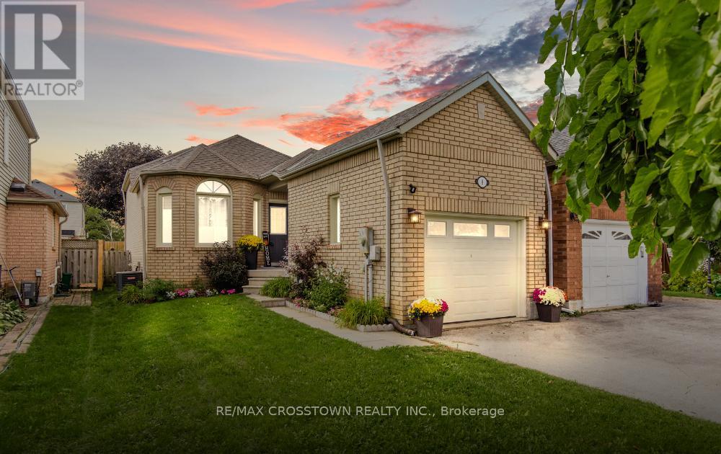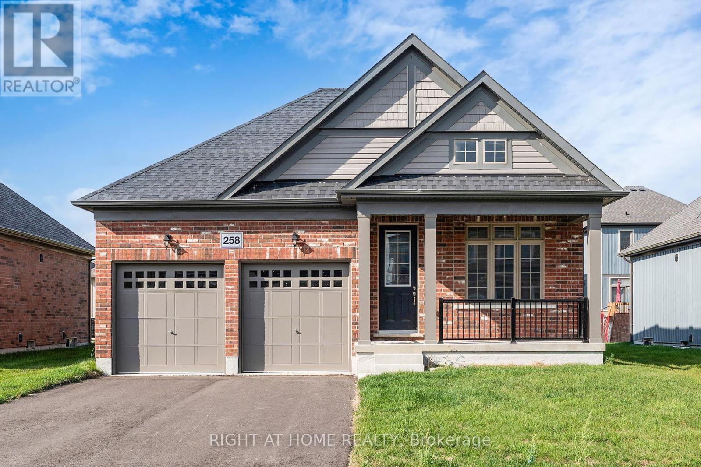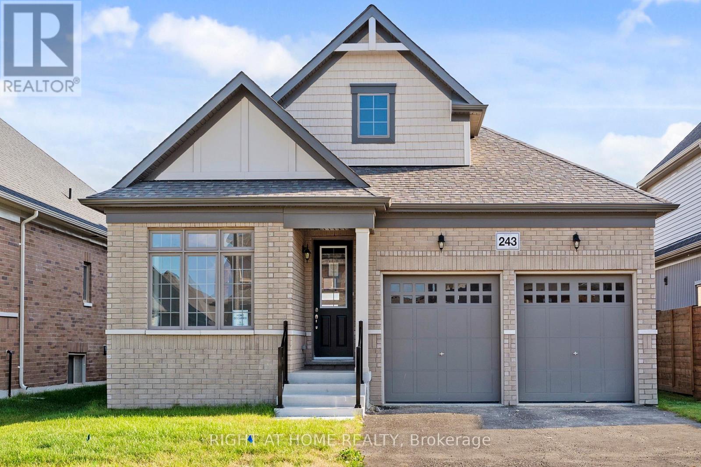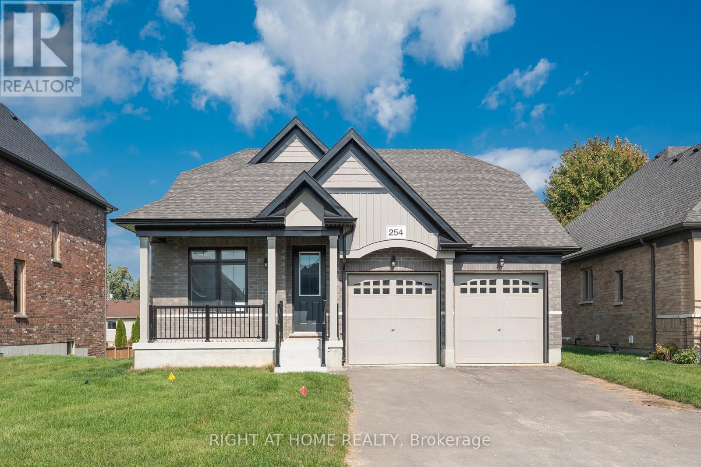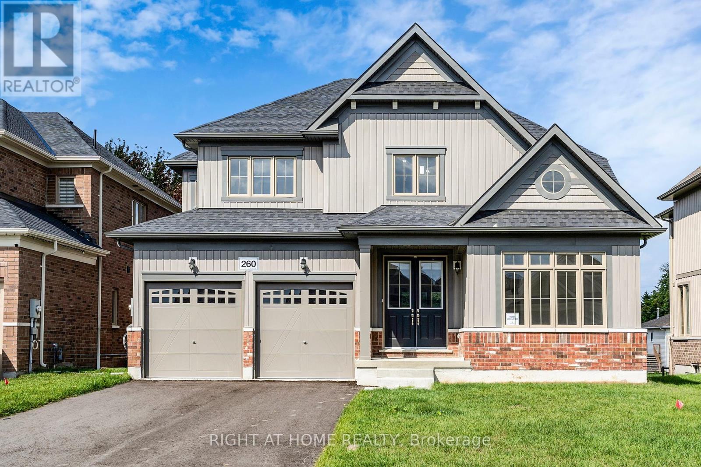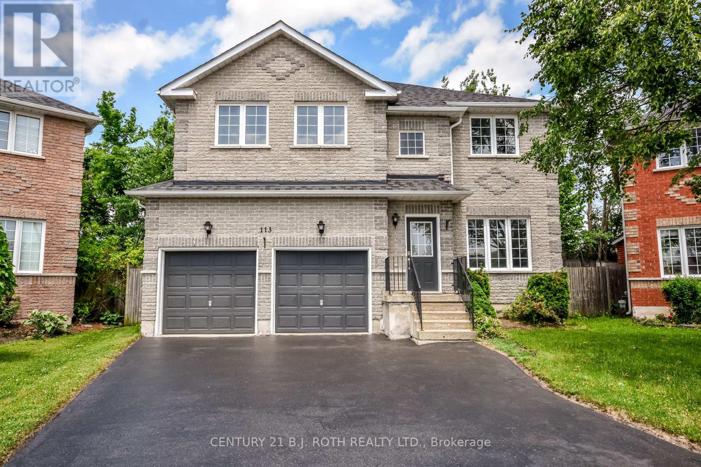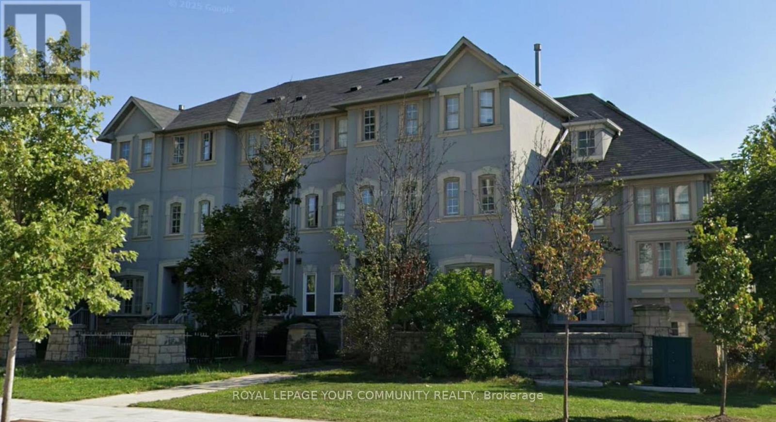11 - 171 Speers Road
Oakville, Ontario
Prime Retail Opportunity in Oakville - 171 Speers Road Welcome to an unparalleled commercial leasing opportunity at 171 Speers Road, a premier retail plaza undergoing a full-scale refurbishment to provide a modern and vibrant business environment in the heart of Oakville. With over 31,000 sq. ft. of ground-floor retail space, this high-traffic destination offers flexible unit sizes tailored to your business needs. Why Lease Here? High Visibility & Accessibility - Prime location on Speers Road with excellent street exposure. Thriving Retail Hub - Anchored by Film.ca Cinemas and surrounded by major brands like Anytime Fitness, Whole Foods, Canadian Tire, LCBO, Food Basics, Starbucks, and Shoppers Drug Mart. Strong Traffic & High Population Density - A built-in customer base ensures consistent foot traffic. Excellent Transit & Connectivity - Close to the Oakville GO Station for easy commuter access. Competitive rates with long-tern lease options available. Ideal for Retail, Hospitality & Service Businesses - A variety of retail and hospitality uses will be considered. Don't miss this chance to establish or expand your business in one of Oakville's most sought-after commercial Hubs. (id:60365)
Unit 3 - 171 Speers Road
Oakville, Ontario
Prime Retail Opportunity in Oakville - 171 Speers Road Welcome to an unparalleled commercial leasing opportunity at 171 Speers Road, a premier retail plaza undergoing a full-scale refurbishment to provide a modern and vibrant business environment in the heart of Oakville. With over 31,000 sq. ft. of ground-floor retail space, this high-traffic destination offers flexible unit sizes tailored to your business needs. Why Lease high Visibility & Accessibility - Prime location on Speers Road with excellent street exposure. Thriving Retail Hub - Anchored by Film.ca Cinemas and surrounded by major brands like Anytime Fitness, Whole Foods, Canadian Tire, LCBO, Food Basics, Starbucks, and Shoppers Drug Mart. Strong Traffic & High Population Density - A built-in customer base ensures consistent foot traffic. Excellent Transit & Connectivity - Close to the Oakville GO Station for easy commuter access. Competitive rates with long-tern lease options available. Ideal for Retail, Hospitality & Service Businesses - A variety of retail and hospitality uses will be considered. Don't miss this chance to establish or expand your business in one of Oakville's most sought-after commercial Hubs (id:60365)
1, 2 - 171 Speers Road
Oakville, Ontario
Prime Retail Opportunity in Oakville - 171 Speers Road. Welcome to an unparalleled commercial leasing opportunity at 171 Speers Road, a premier retail plaza undergoing a full-scale refurbishment to provide a modern and vibrant business environment in the heart of Oakville. With over 31,000 sq. ft. of ground-floor retail space, this high-traffic destination offers flexible unit sizes tailored to your business needs. Why Lease high Visibility & Accessibility - Prime location on Speers Road with excellent street exposure. Thriving Retail Hub - Anchored by Film.ca Cinemas and surrounded by major brands like Anytime Fitness, Whole Foods, Canadian Tire, LCBO, Food Basics, Starbucks, and Shoppers Drug Mart. Strong Traffic & High Population Density - A built-in customer base ensures consistent foot traffic. Excellent Transit & Connectivity - Close to the Oakville GO Station for easy commuter access. Competitive rates with long-term lease options available. Ideal for Retail, Hospitality & Service Businesses - A variety of retail and hospitality uses will be considered. Don't miss this chance to establish or expand your business in one of Oakville's most sought-after commercial Hubs. (id:60365)
103 - 300 Essa Road
Barrie, Ontario
Enjoy the ease of ground floor access while experiencing all the benefits of upscale condo living. This stylish one bedroom, one bathroom suite is perfect for anyone looking for a low maintenance lifestyle. The open concept design features a modern kitchen with ample cabinetry, a bright living area, and a spacious bedroom filled with natural light. The unit offers ensuite laundry, excellent storage options, and the added bonus of an exclusive use locker. Keep your vehicle protected year round with your own underground parking spot, eliminating the need to ever shovel snow off your car. Relax or entertain on your private terrace, or head up to the impressive 11,000 square foot rooftop patio reserved for residents. It is the perfect place to unwind, socialize, or take in panoramic views. Located just minutes from Highway 400, shopping, restaurants, parks, and public transit, this condo offers the perfect blend of comfort, style, and convenience. Make 300 Essa your next move and enjoy everything this vibrant community has to offer. (id:60365)
255 Lawrence Avenue
Orillia, Ontario
Gorgeous renovated 3 bedroom bungalow on a huge 75'x150' private hedged corner property in Orillia's desirable North Ward! New kitchen! New flooring! New baseboards and moldings! New S/S stove and Over-Stove S/S Microwave/Exhaust! Upgraded bathrooms! Freshly painted throughout! Amazing separate entrance lower level in-law suite with bedroom plus large den both closeted! Large fully appliance kitchen with breakfast bar overlooking living room with walkup to concrete patio. Walk to Elementary and Secondary Schools and park. Home was rented for $3600/month. (id:60365)
9 Aikens Crescent
Barrie, Ontario
Welcome to 9 Aikens Cres. in the desirable Holly neighbourhood-this updated, move-in-ready 4-level backsplit is a well maintained home with multiple flex spaces, perfect for family living. Step into a bright great room with a completely renovated kitchen offering extensive storage, granite countertops, and stainless-steel appliances, open to a spacious living/dining room with bay windows, crown molding, chair rail, and panel molding throughout. Durable laminate flooring, modern light fixtures and laundry complete the main level. The upper level features a generous primary bedroom with walkout to a private balcony and large double closet, a second bedroom and a large upgraded 3-piece bath with a granite-topped vanity. The lower level includes a cozy family room with a gas fireplace and walkout to the backyard, lvp flooring, an updated 3-piece bath, and an additional bedroom. The finished basement adds a spacious rec room and bonus room with laminate flooring, with in law potential. Out back, entertain on the large deck and enjoy the versatile swim spa-exercise by swimming in place against a strong current or relax in hot-tub mode. All set in a quiet, desirable neighbourhood close to amenities, shopping, and public transportation. This turn key home offers flexible closing. (id:60365)
258 Duncan Street
Clearview, Ontario
Welcome To Your New Home In The Charming And Friendly Town Of Stayner, Known For Its Peaceful Atmosphere And Picturesque Surroundings. Just 15 Minutes From Collingwood And 20 Minutes From Wasaga Beach This Newly Built House Offers The Perfect Blend Of Modern Living And Small-Town Comfort. 1616 sq. ft. Of Well-designed Living Space Situated On A Spacious 50 ft Lot. Bright, Open-concept Great Room. Large Eat-in Kitchen With Granite Countertops. Perfect For Family Meals And Entertaining. 200 Amp Electrical Service. Over 15K In Decor Upgrades.Newly built home. Property taxes not yet assessed (id:60365)
243 Duncan Street
Clearview, Ontario
Welcome To Your New Home In The Charming And Friendly Town Of Stayner, Known For Its Peaceful Atmosphere And Picturesque Surroundings. Just 15 Minutes From Collingwood And 20 Minutes From Wasaga Beach This Newly Built House Offers The Perfect Blend Of Modern Living And Small-Town Comfort. 2123 sq. ft. Of Well-designed Living Space Situated On A Spacious 50 ft Lot. Bright, Open-concept Great Room. Large Eat-in Kitchen With Granite Countertops. Perfect For Family Meals And Entertaining. 200 Amp Electrical Service. Over 17K In Decor Upgrades.Newly built home. Property taxes not yet assessed (id:60365)
254 Wilcox Drive
Clearview, Ontario
Welcome To Your New Home In The Charming And Friendly Town Of Stayner, Known For Its Peaceful Atmosphere And Picturesque Surroundings. Just 15 Minutes From Collingwood And 20 Minutes From Wasaga Beach. This Newly Built House With A Loft Offers The Perfect Blend Of Modern Living And Small-Town Comfort. 2550 sq. ft. Of Well-designed Living Space Situated On A Spacious 50 ft Lot. Bright, Open-concept Great Room. Large Eat-in Kitchen With Granite Countertops. 8'6" Walkup Basement, Loft And Brick Upgrade. Perfect For Family Meals And Entertaining. 200 Amp Electrical Service . Over 36K In Decor Upgrades. Newly built home. Property taxes not yet assessed (id:60365)
260 Wilcox Drive
Clearview, Ontario
Welcome To Your New Home In The Charming And Friendly Town Of Stayner, Known For Its Peaceful Atmosphere And Picturesque Surroundings. Just 15 Minutes From Collingwood And 20 Minutes From Wasaga Beach This Newly Built Bungalow Offers The Perfect Blend Of Modern Living And Small-Town Comfort. 3354 sq. ft. Of Well-designed Living Space Situated On A Spacious 50 ft Lot. Bright, Open-concept Great Room. Large Eat-in Kitchen With Granite Countertops. Hardwood Throughout. Perfect For Family Meals And Entertaining. 200 Amp Electrical Service . Over 60K In Decor Upgrades.Newly built home. Property taxes not yet assessed (id:60365)
113 Livia Herman Way
Barrie, Ontario
Incredible locale, incredible opportunity to live in one of North Barrie's most coveted neighborhoods, Country Club Estates. Nestled at the end of a sleepy cul-de-sac, this large 4 bed/3 bath all brick home on a private pie lot boasts 9' ceilings, wood floors and ceramic tile grace the main floor and upper (no carpet). Modern renovated cooks kitchen with quartz countertops and water fall splash to accompany. Pot lights accent the spacious main featuring a large kitchen overlooking the family room with large windows and a gas fireplace. Double doors make for a lovely private dining room or large main floor office. Wood stairs guide you upstairs to the Primary suite which offers a large walk-in closet and 4 piece ensuite with stand up shower and soaker tub. The backyard has a large walk out deck of the kitchen which has great privacy and 73' ft and well treed . Other plus's it offers is main floor laundry with interior access to the two car garage, newer shingles and fresh paint make this home turn key. Potential to add an inlaw suite with an unspoiled lower level with rough in bath!. Locational benefits are close to the mall and commercial hub of Barrie plus the hospital, highway 400 and of course the Barrie Country Club. (id:60365)
9063 Yonge Street
Richmond Hill, Ontario
Welcome to 9063 Yonge Street, a spacious and modern three-bedroom townhouse ideally located in the heart of Richmond Hill. This beautifully maintained home features an open-concept layout with a bright living and dining area and a contemporary kitchen equipped with stainless steel appliances, and ample storage. The primary bedroom offers a walk-in closet and private ensuite, while the additional bedrooms provide comfortable, versatile space for family, guests, or a home office.Perfectly positioned along the Yonge Street corridor, this home offers exceptional convenience with York Region Transit and VIVA stops just steps away, easy access to Langstaff GO Station, and major routes including Highway 7, 407, and 404. Everyday essentials are moments from your door with Hillcrest Mall, grocery stores, cafés, and a variety of dining options all within walking distance. Excellent schools, parks, and community amenities make this an ideal setting for professionals or families seeking comfort, convenience, and a connected lifestyle in one of Richmond Hill's most desirable locations. (id:60365)


