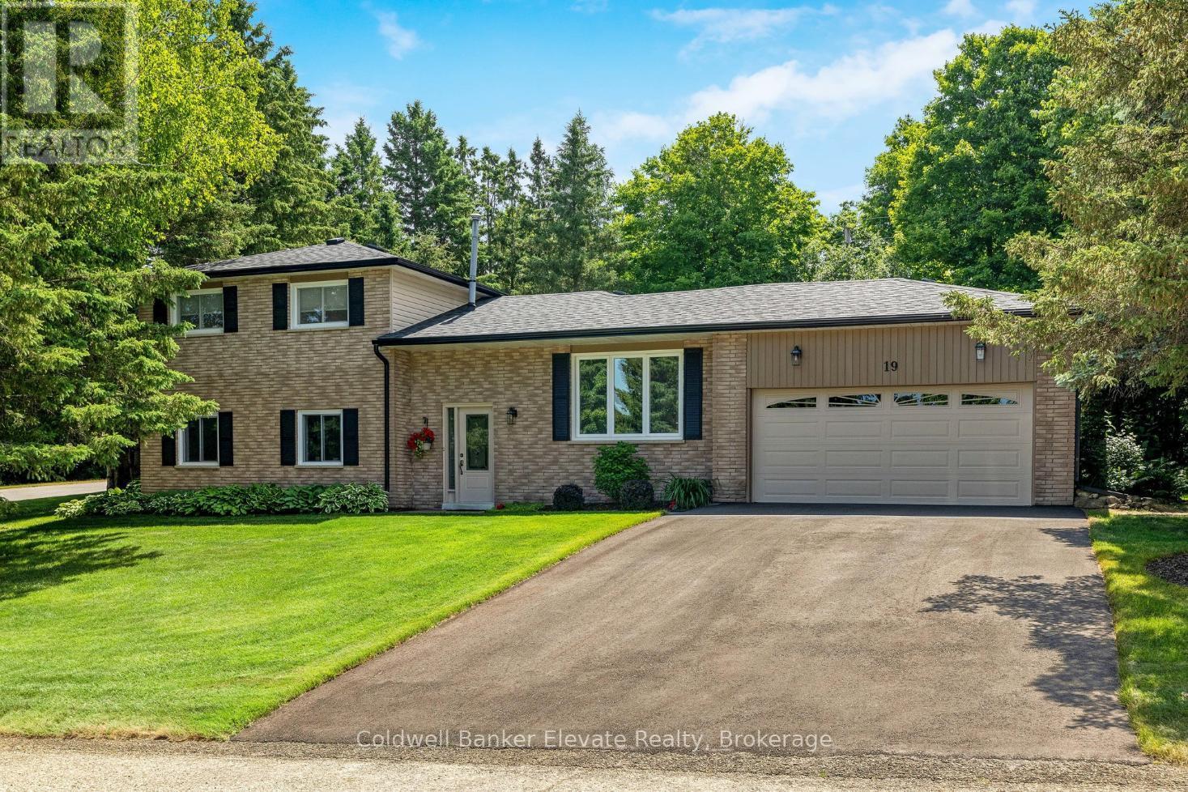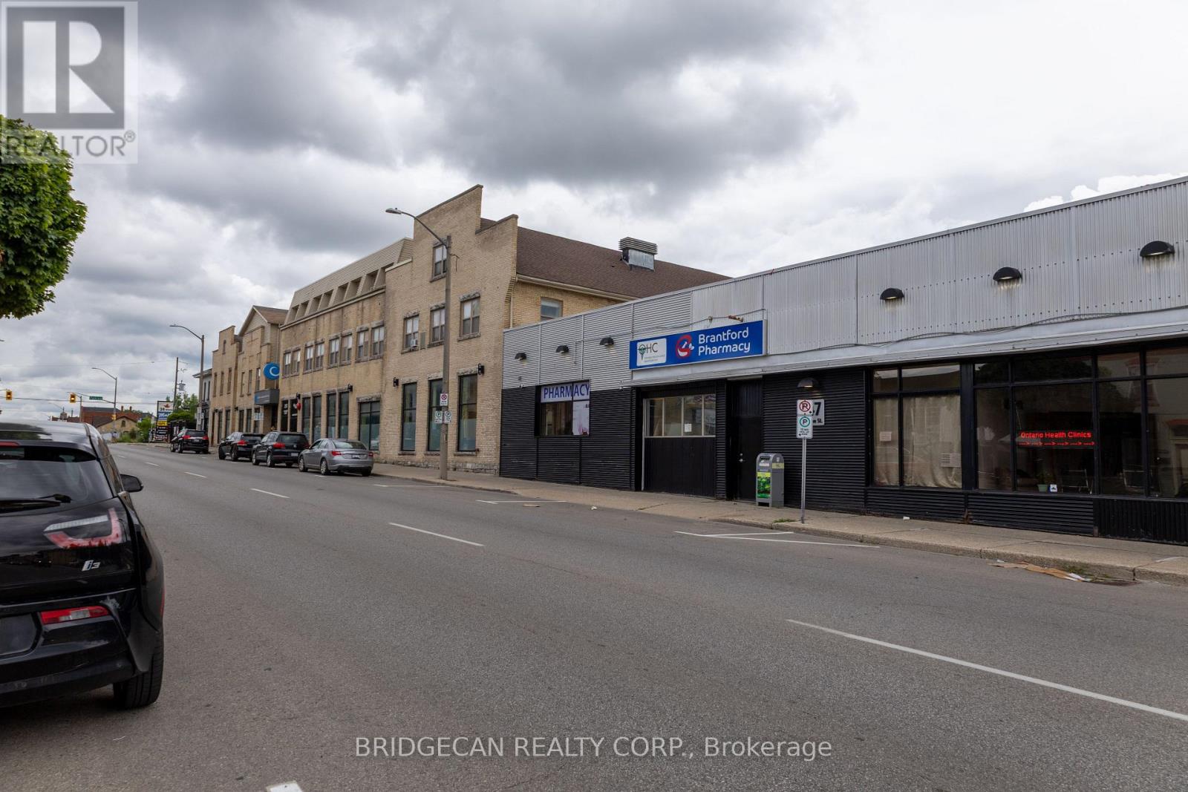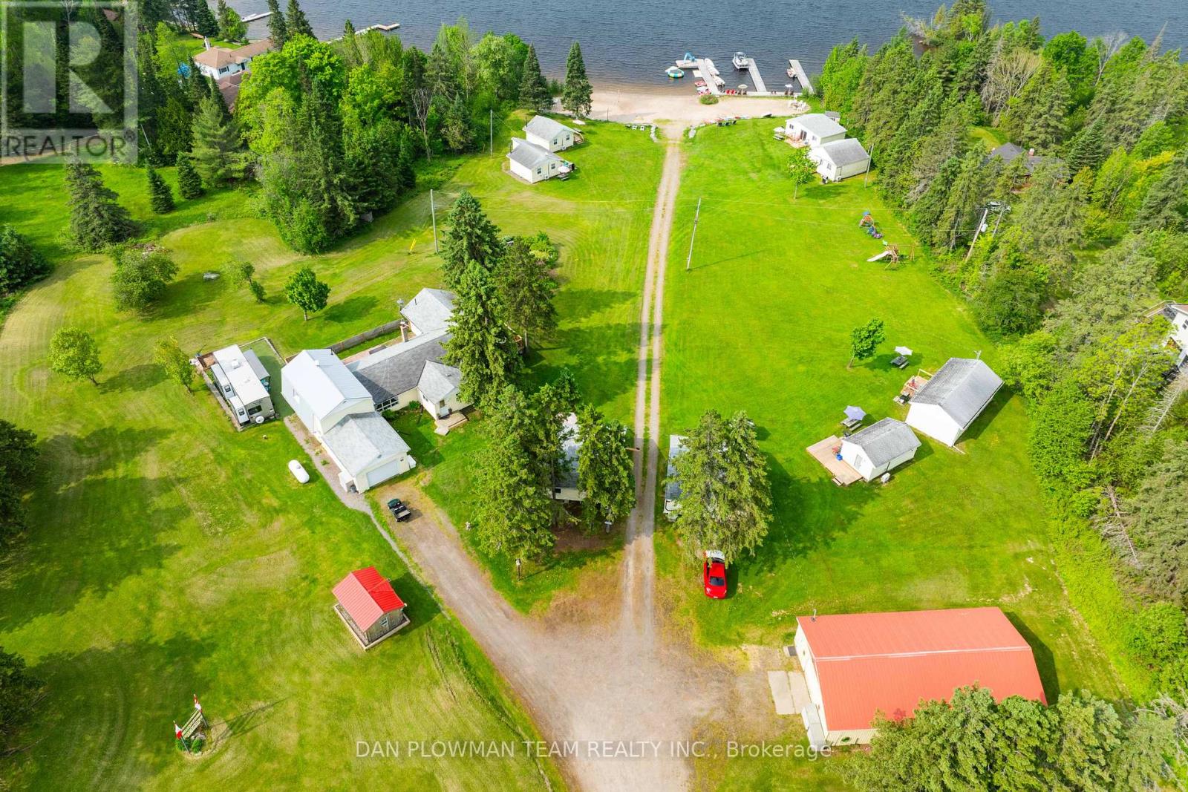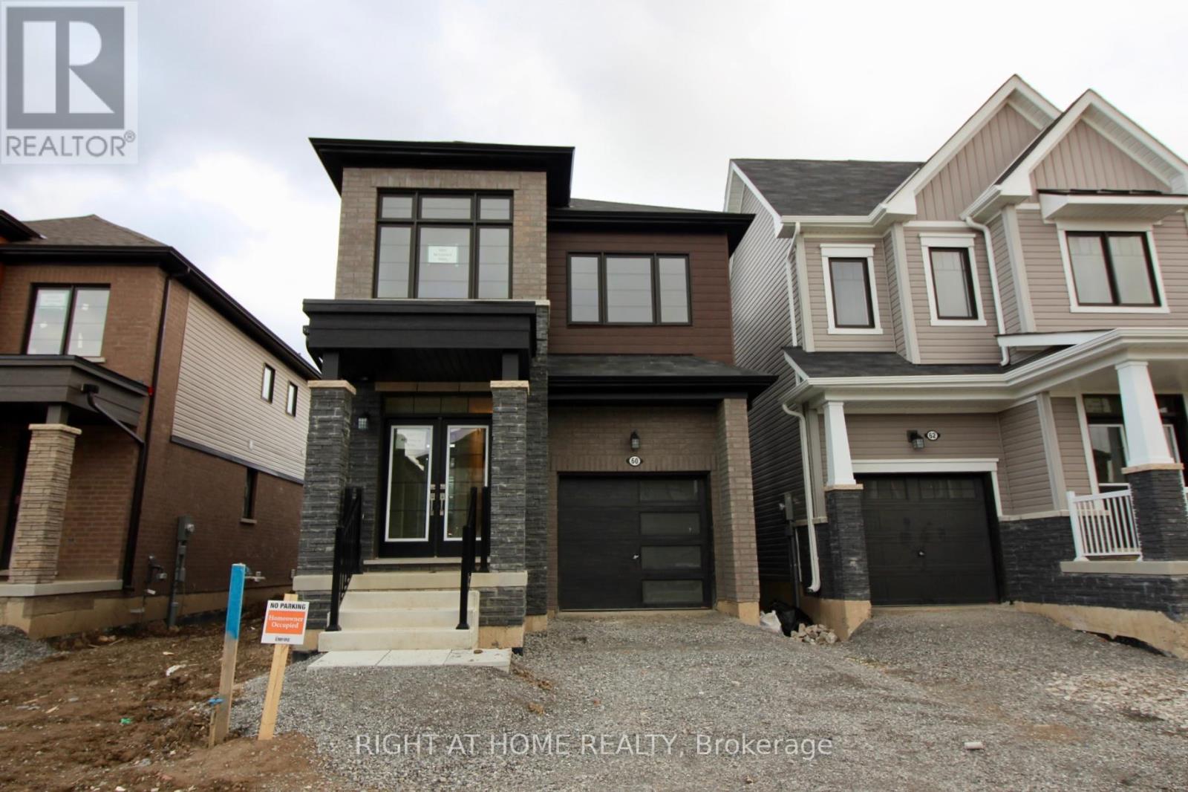19 Wesley Crescent
Erin, Ontario
Neat as a pin and brimming with pride of ownership, this beautifully upgraded 4-level sidesplit is the ideal place to plant roots and grow. Pull up to the tree-lined corner lot to find plenty of parking on the 4-car driveway leading to the attached 2-car garage. Step up into the main floor and be greeted by loads of updates, including engineered hardwood that flows throughout the main and upper levels, updated lighting, and new windows on the lower, and exterior/walkout doors. The living and dining rooms are bright, and the kitchen is fresh, modern, and functional, featuring quartz countertops, sleek new stainless steel fridge and smart stove, updated lighting, and a walkout to the deck overlooking a beautifully landscaped yard. With 4 bedrooms - 3 tucked upstairs and a fourth on the ground level that makes a perfect office or guest room - there's space for everyone. A cozy ground-level family room with a second walkout invites you to relax, unwind, or entertain, with easy access to your backyard oasis. Plus, the home extends further to a fully finished basement with rec room and laundry. Outside, the private yard is the perfect balance of beauty and functional space with perennial plantings and dedicated living areas. Enjoy a morning coffee on the wood deck, or host weekend BBQs on the patio, all to the sound of your charming pond feature. Located on town water and just steps to all the charm and community found in the Village of Erin, this home offers the best of near-country living with in-town convenience, an ideal fit for young families looking for that perfect home outside of the city. Nothing to do but move in and make memories! (id:60365)
365 Colborne Street
Brantford, Ontario
Excellent opportunity to acquire an institutional quality commercial property with AAA tenancy and significant future income growth potential. 365 Colbourne St offers approximately 43,000 SF of commercial and residential space located in the heart of Downtown Brantford. The 17,700 SF ground floor commercial space is fully-leased, NNN, to the Grand River Community Health Centre. The second and third floors consist of 34 well-maintained residential units that offer significant potential upside. The Property also offers on-site rear parking, street parking, and connections to local transit. The Property's location provides for easy access to all local amenities, including restaurants, parks, casino, and the Brantford District Civic Centre. (id:60365)
184/189 Chapman Drive
Magnetawan, Ontario
Awesome Opportunity For Being Your Own Boss And Living In Peace & Tranquility! Currently Running At 90% Occupancy During Peak Months With Yearly Profit Potential Exceeding $150,000. The Current Owners Have Created An Incredible Marketing Platform And Easy To Manage Booking System That Makes This A Turnkey Investment For Even The Novice Investor. This Almost 5 Acre Property Features 8 Efficiency Cabins Each With Their Own Kitchen And Lake Views (2 X 3 Bd/1bath, 4 X 2 Bd/1bath, 1 X 1bd / 1bath, 1 X Bachelor), And A Gorgeously Renovated 4 Bd & 2 Bath Main House To Keep As Your Home Or Provide Further Rental Income. This Resort Has Over 100 Ft Of Sandy Waterfront On The Picturesque Shores Of Lake Cecebe. Endless Activities To Be Enjoyed With The Canoes, Kayaks, Paddle Boards And Pontoon Boats. There Is A Games Room Where Young And Old Can Enjoy Playing Table Tennis, Pool, Video Games And Much More. With A 2.2 Acre Lot Behind The Resort To Be Used For Storage, Parking, Or Further Development To Provide Endless Possibilities. Call To Book Your Private Tour Of This One Of A Kind, Turnkey Investment Opportunity. (id:60365)
507 Clayton Avenue
Peterborough North, Ontario
Welcome to this stunning 3-year-old full brick detached home in the desirable Lily Lake subdivision of Peterborough. Offering over 2,800 sq.ft. of beautifully finished living space, this home is perfect for families seeking comfort, style, and convenience in a growing community.This thoughtfully designed home features 4 large bedrooms and 3.5 bathrooms, including a luxurious primary ensuite with a soaker tub and separate shower. The upgraded wood kitchen boasts elegant cabinetry and ample counter space, ideal for both everyday living and entertaining.Enjoy hardwood floors throughout the main level and second-floor hallways, along with premium upgraded tile flooring throughout the home. Large windows flood the space with natural light, creating a warm and inviting atmosphere.Property Highlights:4 bedrooms | 3.5 bathroomsOver 2,800 sq.ft. of living space (basement not included)Located in the family-friendly Lily Lake subdivisionFull brick exterior - only 3 years oldUpgraded wood kitchen with premium finishesHardwood on main floor & upper hallwaysHigh-quality tile flooring throughoutPrimary ensuite with tub & separate showerBright, open-concept layoutUtilities, snow removal & lawn care are extraThis is your chance to live in one of Peterborough's most sought-after neighborhoods-just minutes from parks, trails, schools, and all amenities! (id:60365)
8952 Black Forest Crescent
Niagara Falls, Ontario
Welcome to 8952 Black Forest Crescent, Niagara Falls - a stunning, custom-built home tucked away on a quiet cul-de-sac in the sought-after south end of Niagara Falls. Step inside to a thoughtfully designed layout that begins with a spacious, foyer, set apart from the main living areas to create a welcoming entrance. To the right of the foyer, a large formal dining room bathed in natural light provides the perfect setting for hosting family and friends. The bright, open-concept main floor is enhanced by expansive windows and designer lighting, creating a warm and inviting atmosphere throughout. At the heart of the home, the gourmet kitchen features upgraded countertops, a generous island ideal for casual dining, and premium appliances. Just beyond the kitchen, a well-appointed butlers pantry offers additional counter space, built-in storage, and a wine rack - combining convenience with style. The living room boasts a gas fireplace with built in cabinets. Upstairs, the luxurious primary suite is a private retreat complete with a walk-in closet with built in organizers and a spa-like ensuite featuring a glass shower, a deep soaker tub, in floor heating, and a modern vanity. Three additional spacious bedrooms and a beautifully finished main bathroom complete the upper level. Outside, enjoy your own private oasis with a covered porch, perfect for both relaxing and entertaining. Located in one of Niagara Falls most desirable communities, this home offers easy access to top-rated schools, parks, shopping, and major highways. Truly a must-see property! (id:60365)
53 - 222 Fall Fair Way
Hamilton, Ontario
Welcome to this beautifully refreshed, turn-key end-unit townhome located in a quiet, highly sought-after Binbrook community. Bathed in natural light thanks to its end-unit position, this home features a bright, open-concept layout designed for modern living. Tastefully tiled flooring, with hardwood in the main living area and brand new Canadian-made carpet on the upper level create a warm and inviting atmosphere. The entire home has been freshly painted, adding to its clean, move-in-ready appeal. Enjoy the convenience of second-floor laundry, while the fully finished basement provides flexible space ideal for a home office, media room, or play area. Step outside to a freshly sodded backyard, offering a lush, low-maintenance outdoor retreat. The private single driveway easily accommodates a large truck, and the home is equipped with high-speed Bell Fibe internet perfect for remote work or streaming. Located right beside visitor parking and just a short walk to Fairgrounds Community Park, schools, shops, and restaurants, this home blends comfort, style, and convenience. Don't miss your chance to make it yours! (id:60365)
Lower - 889 Fennell Avenue E
Hamilton, Ontario
Welcome to the Lower Unit at 889 Fennell Ave E Your New Home on Hamiltons Sought-After East Mountain!This recently renovated lower-level unit offers a modern, comfortable, and functional living space in a prime location. Renovated just 2 years ago, it features stylish finishes throughout and thoughtful updates designed to make daily living a breeze.Step into the bright, open-concept kitchen complete with stainless steel appliances, stone countertops, a dual sink, and a trendy tile backsplash perfect for cooking and entertaining alike. Durable laminate flooring runs throughout the space, adding a touch of elegance and easy maintenance.This unit includes three spacious bedrooms, each offering generous closet space and large windows that bring in plenty of natural light. You'll love the sleek 4-piece bathroom, perfect for relaxing after a long day. Enjoy the added convenience of in-suite laundry, so you never have to leave home for laundry day.One dedicated parking space is included, and utilities are shared with the upper unit with the lower unit responsible for 40% of the monthly utility costs.Professionally managed for your peace of mind, this lower unit is ideal for tenants seeking a well-maintained, move-in-ready home in a great neighbourhood.Dont miss your chance to call this beautifully updated lower unit your new home! (id:60365)
711 - 4263 Fourth Avenue
Niagara Falls, Ontario
Welcome to this beautifully maintained 2-bedroom, 2-bathroom townhouse in the heart of Niagara Falls. With a functional layout and thoughtful features throughout, this home offers modern comfort and is truly move-in ready. Enjoy the convenience of ensuite laundry, an open-concept living and dining area, and two spacious bedrooms perfect for small families or professionals. Two designated parking spaces are included, adding even more value. Located in a well-managed complex with easy access to transit, shopping, and everyday amenities, this home checks all the boxes. Don't miss your chance book your showing today! (id:60365)
321 - 7711 Green Vista Gate
Niagara Falls, Ontario
Welcome to this exquisite boutique condo located on the 18th hole of Thundering Waters Golf Club, offering premier golf course living in the heart of Niagara Falls. Just minutes from the Casino, Horseshoe Falls, and the natural beauty of the Niagara Region, this 2-bedroom, 2-bathroom suite provides the perfect blend of comfort and convenience. Boasting nearly 800 sq ft of thoughtfully designed living space, plus an expansive 285 sq ft private terrace with breathtaking views, this unit also includes two parking spaces one underground and one surface spot along with a storage locker. Inside, you'll find engineered hardwood floors, modern finishes, and a neutral palette throughout. The open-concept layout features a living area with floor-to-ceiling windows and a custom wood feature wall. The stylish kitchen includes a built-in island, quartz countertops, and a designer backsplash ideal for both daily living and entertaining. The front bedroom features a built-in Murphy bed and is steps from a full bathroom perfect for guests. The primary bedroom is privately tucked away at the rear of the unit, complete with a sliding barn door, private ensuite, and terrace views. In-suite laundry adds everyday convenience. Residents enjoy access to top-tier building amenities, including a pool, sauna, party room, guest suites, pet washing station, fitness centre, and so much more. Don't miss your chance to lease this rare gem in one of Niagara's most sought-after locations! (id:60365)
60 Concord Drive
Thorold, Ontario
Beautiful detached home in Empire Calderwood featuring spacious, bright and functional living space. This 4-bedroom, 2.5-bath property offers a park-facing view, no sidewalk, and a single-wide driveway with garage.Step inside through the double-door entry to a spacious foyer with mirrored closet, leading to a stunning open-concept kitchen, living, and dining area. The main level boasts 9 ft ceilings, hardwood floors, and a huge great room with walk-out to the backyard. The kitchen features a breakfast area, brand new stainless steel appliances, and solid oak stairs leading to the second floor. Upstairs youll find bedroom-level laundry, a large primary suite with a 5-piece ensuite and walk-in closet, plus three more generously sized bedrooms and an additional full bathroom. Located close to schools, grocery stores, transit, and Hwy 406, this home is ideal for first-time buyers, families, or investors. Built by Empire Communities with a durable brick and stone exterior. Older Pictures (Recent upgrades include a finished driveway, all new stainless steel appliances, and a second-floor washer and dryer.) (id:60365)
54 Burwell Street
Brantford, Ontario
Welcome home to 54 Burwell St., Brantford. Just steps to the scenic Grand River trails find this renovated bungalow in the sought after Holmedale community, close to parks, schools, highway access and all major amenities. This 3 bedroom 1 bath home has a completely transformed main level. New windows (2024), new flooring throughout and engineered hardwood flooring (2023), kitchen renovation with all new appliances, cabinetry, lighting and quartz counters (2023) and brand new bathroom (2023). The addition at the rear is perfect for a den, sitting room, kids play room! Enjoy a private backyard 125ft deep with a storage shed as well. Just move right in and enjoy! (id:60365)
40 Autumn Leaf Road
Hamilton, Ontario
Welcome to 40 Autumn Leaf Road located in the desirable "Pleasant Valley" pocket Of Dundas. Perfect time of year to move into this 3 plus 1bedroom family home with private treed and landscaped backyard with salt water pool, decking and pergola and plenty of entertaining space for friends and family. This home has been renovated and updated throughout including the kitchen with center island, Quartz counters, stainless steel appliances overlooking and with walk out to backyard deck. Primary and two other spacious bedrooms on the main floor. Main floor bathroom has also been renovated. Fully finished basement has large recreation area with built in shelves and fireplace, bedroom/office and 3piece bathroom plus loads of storage. Excellent Public, Separate and French Immersion schools including being in the catchment area for Dundana. Area surrounded by conservation lands and walk to the entrance to famous "rail trail". 10 min drive to McMaster University and Hospital and 5 min drive to picturesque downtown Dundas shops and restaurants. (id:60365)













