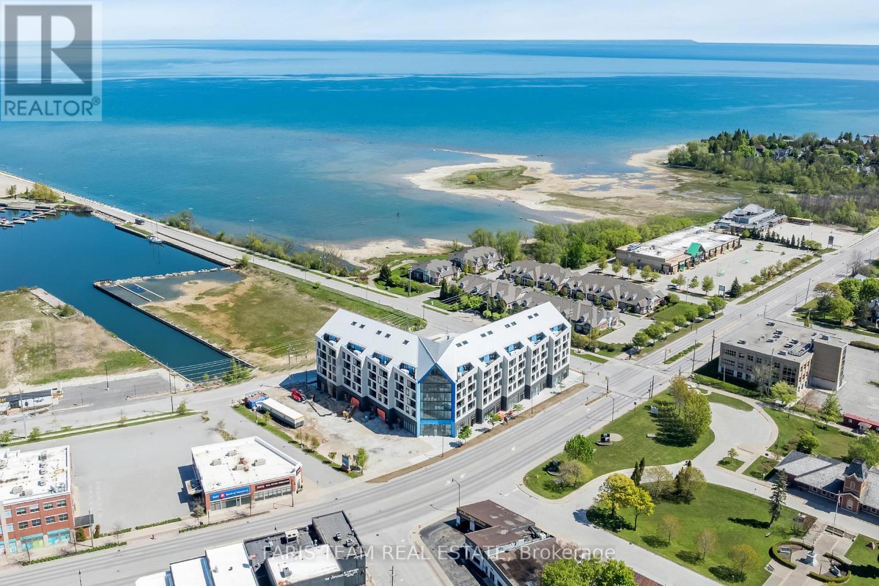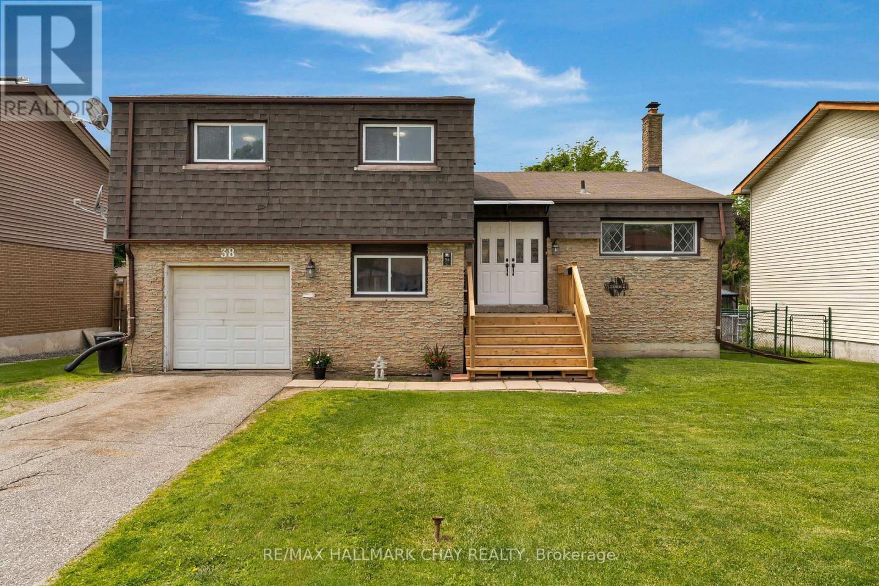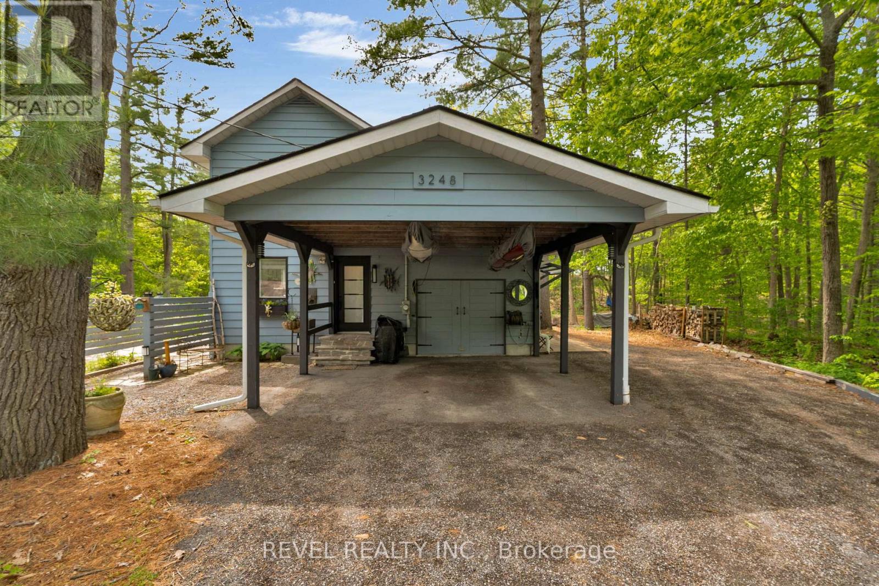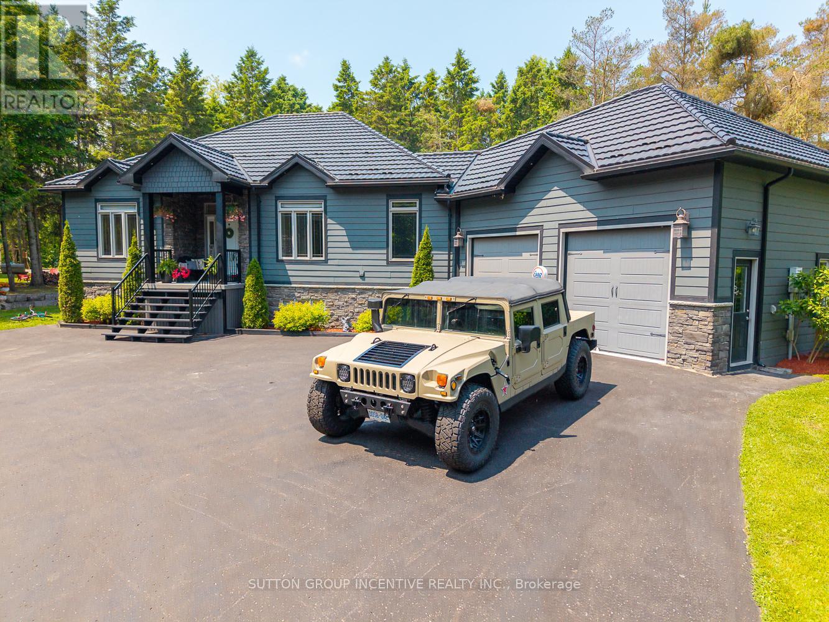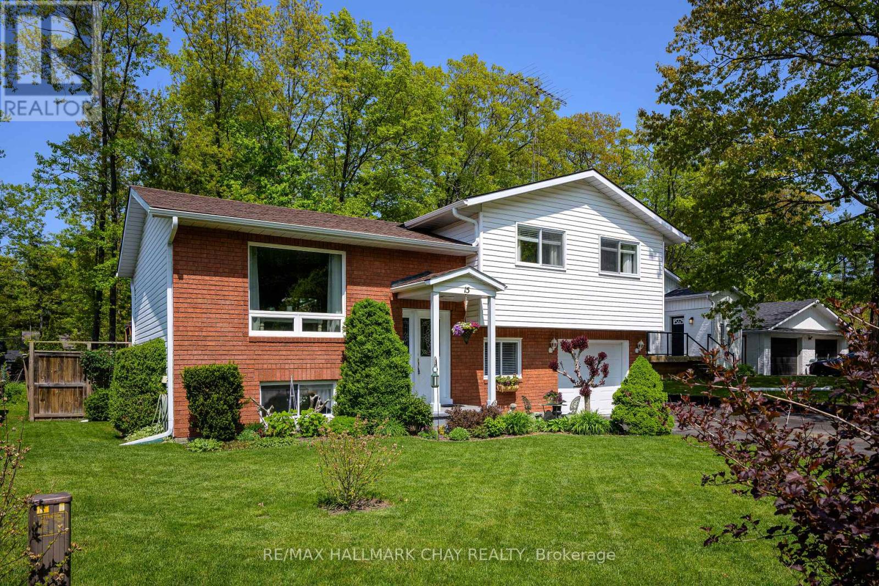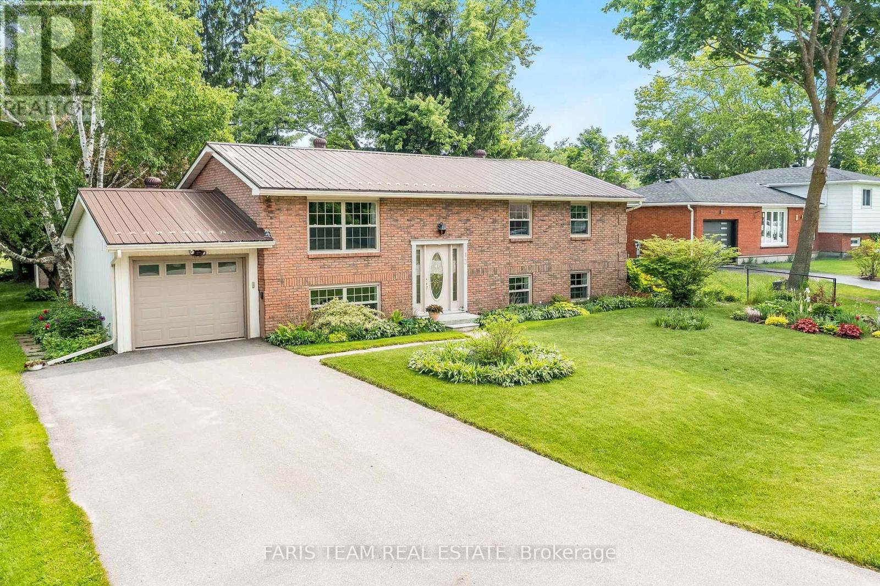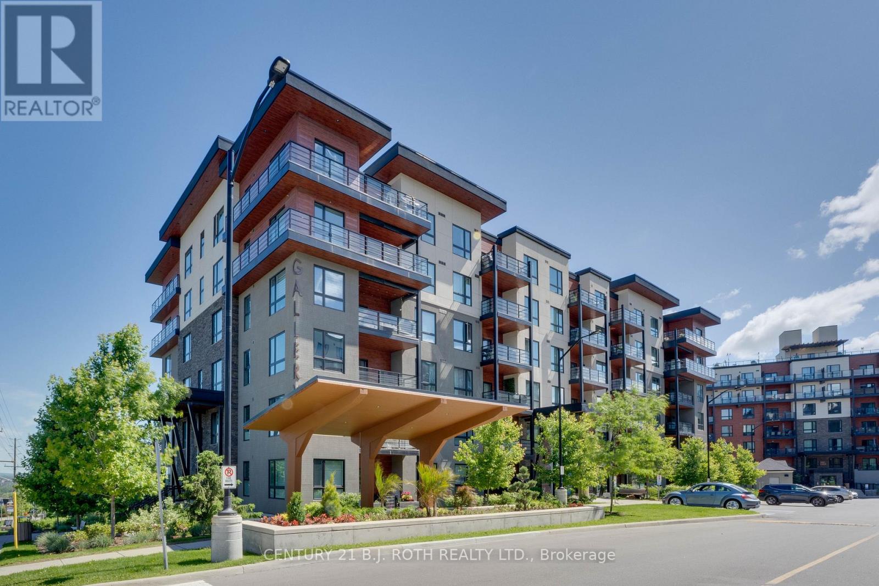325 - 31 Huron Street
Collingwood, Ontario
Top 5 Reasons You Will Love This Condo: 1) One of the last remaining opportunities to own at Harbour House, Collingwood's newest waterfront-inspired community, perfectly positioned steps from the Harbour 2) Skip the wait for new construction with this move-in-ready suite, offering immediate enjoyment of a thoughtfully designed space 3) Featuring 924 square feet of modern living, this bright two bedroom, two bathroom suite offers style and comfort 4) Unwind on your private balcony and take in the tranquil water views of Georgian Bay, adding a peaceful touch to your everyday 5) With designated underground parking included, your new home delivers the ultimate convenience with the charm of Collingwoods coastal lifestyle. 924 above grade sq.ft. Visit our website for more detailed information. *Please note some images have been virtually staged to show the potential of the condo. (id:60365)
38 Lankin Boulevard
Orillia, Ontario
Welcome to this charming home nestled in Orillia's sought-after Southeast side, leisurely stroll to Lake Simcoe in minutes, Moose beach (Couch) is a 15 minute walk!!! This inviting 4-bedroom, 2-bathroom 4 level sidesplit features a great layout and is move-in ready with fresh paint and brand-new carpet, while still offering plenty of opportunity to personalize over time. Enjoy thoughtful touches like inside entry from almost 30 ft long garage, generously sized bedrooms, a cozy breakfast nook, and a spacious living and dining area that overlook the expansive 150-foot lot, perfect for entertaining or relaxing weekends at home. Located within walking distance to parks, kids water park, boat launch, not to mention great schools, shopping, a rec center, the hospital, downtown, and public transit, this home offers more than just a place to live, it is your gateway to a vibrant and connected community lifestyle. (id:60365)
3248 Muskoka Street
Severn, Ontario
Welcome to 3248 Muskoka Street - a dreamy woodland retreat offering a peaceful, private setting with the convenience of walking to charming downtown Washago. Nestled on over half an acre, this 3 bedroom, 2 bath home is surrounded by mature trees, perennial gardens, and a gentle stream running through the property, creating a truly storybook setting. The main floor features open-concept living and dining spaces with a cozy gas fireplace that warms the home beautifully. The updated galley-style kitchen offers newer stainless steel appliances, including a propane stove, extended counters, and pull-out pantry storage - perfect for keeping everything neat and organized. The bright, heated 3 season sunroom with new windows is a welcoming space to relax and unwind. You'll also find a convenient 3-piece bathroom on the main level as well as access to the large attached workshop - ideal for hobbyists and handymen alike. Head upstairs to 3 generously sized bedrooms- 2 with walk in closets, a 4 piece bath, and a thoughtful storage room. Outdoors, enjoy the private sauna and hot tub tucked amongst the tree canopy, let your creativity flow in the studio shed (2023) with its own electrical panel, or use the charming bridge to cross the stream. This property also features a large carport, and plenty of parking for vehicles and recreational toys. Just steps to the Green and Black Rivers, public boat launch into Lake Couchiching, local beach, shops, cafés, and community events. Quick access to Hwy 11, Orillia, and Gravenhurst. Washago will be a stop in the upcoming relaunch of the Northlander passenger train from the GTA. Recent updates include roof (2023), windows (2022), heat pump (2022), exterior paint (2024), hwt (2024), side deck (2022), and more. A rare opportunity to own a unique property that blends cottage-country serenity with in-town convenience. Easy to show. Don't miss this one! (id:60365)
7070 93 Highway
Tiny, Ontario
Exceptional Family Home on 5 Acres! This custom home is designed with families in mind, situated on a beautiful private, treed 5-acre lot! Built in 2014, this home perfectly blends modern amenities with the tranquility of natural surroundings. Step into the beautifully designed open-concept main floor, which boasts a spacious kitchen complete with a convenient walk-in pantry. The abundant natural light fills the area, creating a warm and inviting atmosphere enhanced by elegant hardwood flooring and a cozy fireplace.Thoughtfully designed for family life, the spacious main floor laundry and mudroom provide seamless access to the insulated attached double car garage, featuring oversized doors, a loft deck for extra storage, and an electric fireplace for added comfort. The garage also includes a dedicated panel for your generator, ensuring you have everything you need for convenience and peace of mind. Each window offers breathtaking views of nature, making every room feel serene and welcoming. Outdoor living is a dream with the covered back porch, an entertainer's paradise featuring a sauna, hot tub, fire pit, and expertly placed armor stone. The paved driveway provides easy access to the house, while the cleared back portion of the property is perfect for a workshop or additional outdoor projects. Enjoy the best of both worlds with quick access to Highway 400, allowing you to relish peaceful country living while staying connected to urban amenities. The fully finished basement further enhances this property with two additional bedrooms, a family room, flex space, and a 3-piece bathroom. Don't miss the chance to make this exceptional home your sanctuary - a perfect retreat for families and outdoor enthusiasts alike! Schedule your viewing today! (id:60365)
15 Oaktree Court
Wasaga Beach, Ontario
Welcome to your dream home at 15 Oaktree Court, nestled in the heart of vibrant Wasaga Beach, Ontario a community renowned for its breathtaking natural beauty and family-friendly charm. This stunning 4-bedroom, move-in-ready home is the perfect haven for families seeking comfort, space, and a lifestyle filled with adventure and relaxation. This beautifully maintained 4-bedroom residence offers spacious living areas designed with family in mind. The open-concept main floor features a bright and airy living room, ideal for cozy family movie nights or entertaining guests. Each of the four generously sized bedrooms provides plenty of space for growing families, home offices, or guest rooms. The master suite includes a private ensuite for your own personal retreat. With fresh paint, updated flooring, and modern fixtures throughout, this home is truly move-in ready no renovations needed! Located in a quiet, family-oriented neighborhood, this home offers the perfect blend of modern comfort and convenience. With a spacious backyard for summer (id:60365)
13 Jardine Crescent
Clearview, Ontario
Top 5 Reasons You Will Love This Home: 1) Beautifully kept raised bungalow offering a spacious and family-friendly layout with four bedrooms and a finished basement, along with a sun-filled main level flowing seamlessly into the large basement family room, providing ample space for everyday living and entertaining 2) Set on a meticulously landscaped 75'x135' lot, this property backs onto a park, ensuring added privacy with no rear neighbours, complete with an expansive backyard featuring mature trees, vibrant gardens, a large deck, and a 10'x20' shed on a concrete pad, an ideal setting for outdoor relaxation, family fun, and gardening enthusiasts 3) Move in with confidence thanks to numerous updates, including a durable metal roof, newer windows and doors, and upgraded insulation, all designed to provide lasting value and peace of mind 4) Located in the charming village of Creemore, this home delivers small-town character and everyday convenience, where you can stroll to quaint shops, local dining, and historic streets, all while being just a short drive from Barrie, Collingwood, Wasaga Beach, and the GTA 5) From the thoughtfully designed main level to the finished basement with a convenient walk-up to the garage, this home is built for comfort and functionality; whether you're raising a family, hosting guests, or simply enjoying a quiet lifestyle, every corner of this home invites warmth and ease. 1,099 above grade sq.ft. plus a finished basement. Visit our website for more detailed information. (id:60365)
183 Cedar Island Road
Orillia, Ontario
Location, Location, Location! A rare opportunity to own a show stopping waterfront home on prestigious Cedar Island in the heart of Orillia. This custom-designed, newly renovated, move-in ready gem is nestled on the tranquil shores of Lake Couchiching, with 168 feet of prime water frontage and a scenic canal running along the side offering breathtaking, uninterrupted views of the lake and the Orillia Sailing Club. Whether you're an avid boater or simply crave lakeside serenity, this one-of-a-kind property delivers it all. Step inside to discover a thoughtfully curated interior where luxury and functionality blend seamlessly. The modern, open-concept main level features a chef-inspired kitchen with high-end appliances, stone countertops, and sleek cabinetry, opening into spacious dining and living areas with expansive windows that flood the home with natural light and stunning lake views from every angle. The main-level primary suite is a private retreat, complete with a generous walk-in closet and a spa-like ensuite bathroom with a luxurious steam shower designed for ultimate relaxation. Upstairs, three additional bedrooms provide flexibility for growing families, guests, or a home office. The fourth bedroom is currently configured as a large recreation room, perfect for movie nights, games, or creative space. Outside, enjoy morning coffee or sunset cocktails on the expansive canal-side terrace, entertain lakeside, or step onto your private dock for a day on the water. The insulated, heated two-car garage and interlock driveway add both curb appeal and everyday practicality. All of this, just a short stroll from historic downtown Orillia offering charming shops, vibrant restaurants, cultural attractions, and a warm community vibe. Whether you're watching the sailboats drift by from Pumpkin Bay or heading into town for dinner, this is lakeside living at its finest. Don't miss this opportunity to own a truly exceptional waterfront home where luxury meets lifestyle. (id:60365)
54 Marlow Circle
Springwater, Ontario
Exceptional 3+2 Bedroom Raised Bungalow W/Fully Finished Walk-Out Lower Level PLUS A Permitted Addition & In-Law Suite W/Separate Entrance & An Additional Ground Level Walk-Out! Located In Desirable Hillsdale On A Sprawling Approximately 1/2 An Acre Premium Fenced Private Property, This Incredible Property Has It All! On The Main Level You Will Find A Gorgeous Fully Updated Kitchen W/Luxury Vinyl Flooring, Stainless Steel Appliances, A Pantry, Wine Rack, A Coffee & Breakfast Bar & Luxurious Stone Countertops! A Well-Appointed Bright & Spacious Open Concept Design Kitchen/Dining/Living Room Space Invites You In To Relax & Unwind With Family & Friends. Three Well-Sized Bedrooms & A Fully Renovated 5 Pc Main Bath Complete W/His & Her Sinks, Stone Counters & Vinyl Flooring. The Ground Level Mudroom & Breezeway Feature B/I Direct Garage Access To Oversized Double Car Garage, Ground Level Laundry & A W/O To The Backyard Or Access To The Ground Level In-Law Suite/Addition. The Finished Lower Level Offers A Walk-Out To The Backyard, A Large Recreation Room, 2 Additional Bedrooms, Cozy Gas Fireplace, Utility Room & A R/I For An Additional Bathroom. The Sprawling Pool-Size Backyard Oasis Is Complete W/Fire pit & Plenty Of Entertainment Space For Hosting Guests & Outdoor Gatherings. Double Gate Entry To The Backyard Provides Ease For Toy Storage & Trailer Access. Built In 2000. 1289 Sq/F Plus Addition (Copy Of Permit Available) Plus Fully Finished Walk-Out Lower Level. Multiple Walk-Outs Throughout The Entire Property & Ample Accommodations For Multi-Generational Families & So Much More!! (id:60365)
301 - 300 Essa Road
Barrie, Ontario
Stunning 3-Bedroom, 2-Bathroom Corner Suite with 1244 Sq. Ft. of Elegant Living Space and Underground Parking + Locker! Welcome to Suite 301 at The Gallery Condominiums, where West-Coast inspired architecture and comfort converge in Barrie's highly sought-after Ardagh Community. This exceptional corner unit boasts an expansive open-concept design that's bathed in natural light, thanks to oversized windows that stretch across the entire suite. Offering both style and functionality, this layout is one of the most desirable in the building. Step inside to discover soaring 9-foot ceilings, creating a bright, airy atmosphere that amplifies the suite's spacious feel. The main living area is adorned with high-end laminate flooring, providing a sleek and durable finish. The gourmet kitchen is a chef's dream, featuring granite countertops, a contemporary stacked backsplash, a stylish over-the-range microwave, and a spacious pantry for added convenience. Both bathrooms are thoughtfully designed with quartz countertops, offering a blend of luxury and practicality. You'll also appreciate the generously sized laundry room, complete with custom cabinetry for added storage space. The Large balcony with Southern Exposure is the perfect place to relax and barbecue a savory meal! As a resident of The Gallery, you'll have exclusive access to the 11,000 sq. ft. rooftop patio, where you can enjoy panoramic views of Kempenfelt Bay--the perfect spot for relaxation or entertaining. Just steps from your front door, explore the peaceful 14-acre forested park, ideal for a serene hike with your furry friend. Additional parking spaces are available for rent/purchase. (id:60365)
96 Waverly Heights
Tay, Ontario
Top 5 Reasons You Will Love This Home: 1) Expansive 6,441 square foot home nestled just 20 minutes north of Barrie, Waverley Heights offers the perfect balance of peaceful countryside living with easy access to the Greater Toronto Area, where you will enjoy the serenity of cottage country while being only an hour's commute to the city 2) Added peace of mind of being Energy Star certified and NetZero ready, ensuring maximum energy efficiency and minimal environmental impact 3) Whether you're into water skiing, boating, downhill skiing, snowmobiling, or simply enjoying nature, appreciate being a short distance to Georgian Bay, Wasaga Beach, Orr Lake Golf Club, and nearby ski resorts like Mount St. Louis and Horseshoe Ski Resort 4) The Corsica Homes Copeland Farmhouse Model delivers five generously sized bedrooms and five luxurious bathrooms, with modern, smart-home technology, surround-sound wired speakers, and thoughtfully designed spaces 5) Ideally located between Barrie, Wasaga Beach, and Midland, with all the essential amenities just a short drive away. 4,160 above grade sq.ft. plus a finished basement Visit our website for more detailed information. (id:60365)
202 - 5 Anchorage Crescent
Collingwood, Ontario
Views of Georgian Bay and rare TWO parking spots in the sought after Wyldewood Cove commuity! This stunning 2-bedroom unit with all the upgrades+++ offers 1,081 sq ft of stylish, low-maintenance living just minutes from Collingwood and The Blue Mountains. One of the largest 2-bedroom layouts in the building, with views of Georgian Bay from your living room and private patio complete with custom sunshades, and a retractable screen for added comfort and privacy. Inside, you'll love the modern kitchen with polished concrete countertops, two beautifully renovated bathrooms including an oversized walk-in shower with glass enclosure, smooth ceilings throughout with pot lights, upgraded flooring, and a show stopping custom natural stone fireplace perfect for cozy evenings. Relax at the outdoor pool or stay active in the on-site gym. Store your kayaks or paddle boards by the shore to make it easy for you to slip out for sunset paddles. Whether you're downsizing or seeking easy, carefree condo living, this one has it all. Must be seen to appreciate the upgraded features. (id:60365)
416 Bay Street
Orillia, Ontario
Welcome to this exceptional waterfront retreat offering unparalleled views of Lake Couchiching and showcasing over 2900 square feet of finished living space. Just minutes from downtown Orillia & the Trent-Severn Waterway, this home offers approximately 100 feet of pristine lakefront with a private dock. The open-concept MAIN level features expansive windows & a terrace door walkout leading to a spacious back deck with frameless glass railings. The beautifully appointed primary suite offers magnificent lake views & includes a private 3-piece ensuite with heated floors & a walk-in tile shower. The updated kitchen is a chefs dream, with quartz countertops, ample cabinetry, & an abundance of natural light. The combined dining & living areas provide the perfect setting to enjoy meals or cozy up by the fire. The MAIN floor also includes a laundry room with an oversized pantry, side-door entry to the 2-car garage, & a 2-piece powder room. The FULL WALK-OUT GROUND LEVEL offers 3 additional bedrooms, a full bath with heated floors and a soaker tub, & a large recreation room with access to the patio, featuring a Hydropool spa hot tub. A wet bar with a kegerator, bar fridge, & ample cabinet space enhances the space, perfect for entertaining. After a fun evening, unwind in the spa room with a spacious sauna & slate tile shower, rainfall shower head & separate wand. The property also includes a charming cedar Bunkie with sleeping for five, with baseboard heating. This versatile space is perfect for guests or additional relaxation. Enjoy watersports like waterskiing, wakeboarding, and sailing in the calm waters of Lake Couchiching. The property's waterfront is ideal for swimming with an easy, sandy entry, and the lake is home to a variety of fish species, making it a fisherman's paradise. Additionally, you can catch breathtaking sunrises, moonlit reflections, & even the Northern Lights from your private dock. This home offers both peace & recreation in a breathtaking setting. (id:60365)

