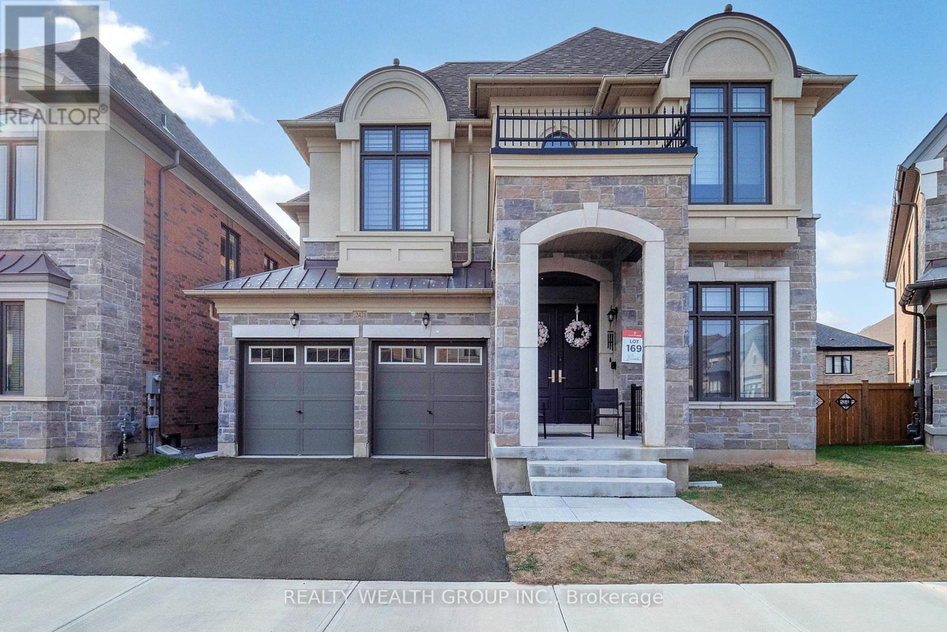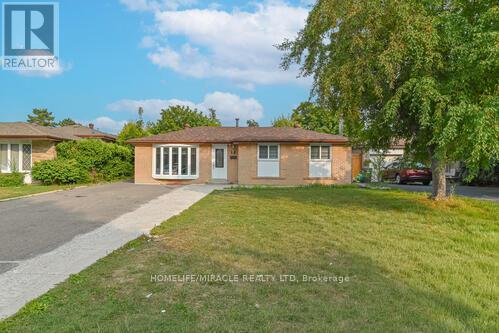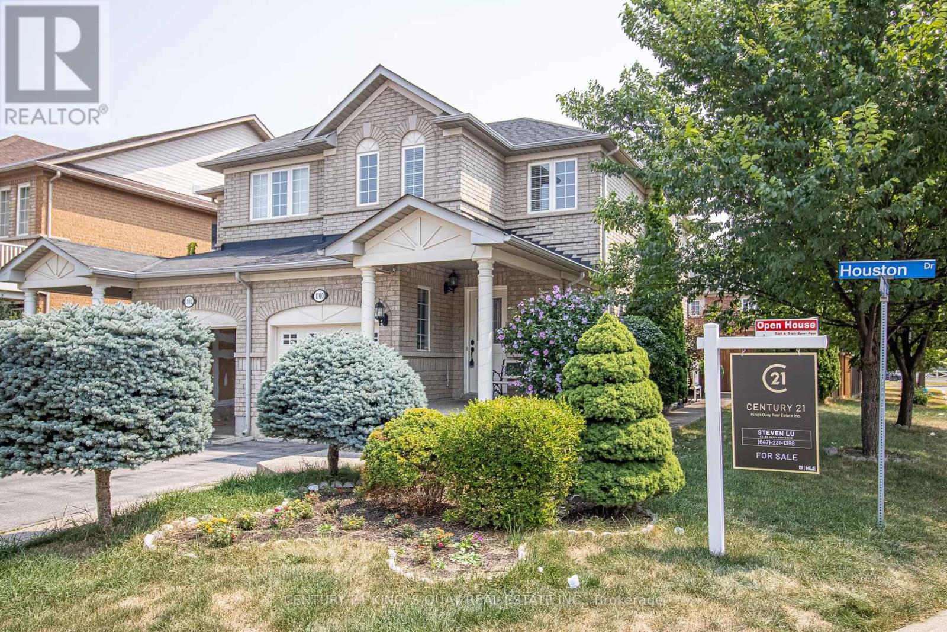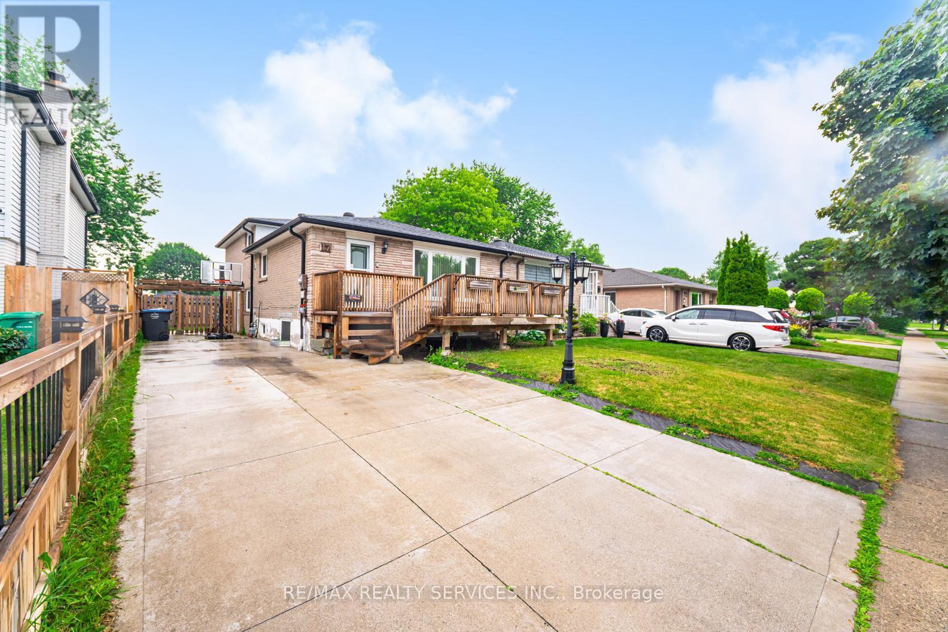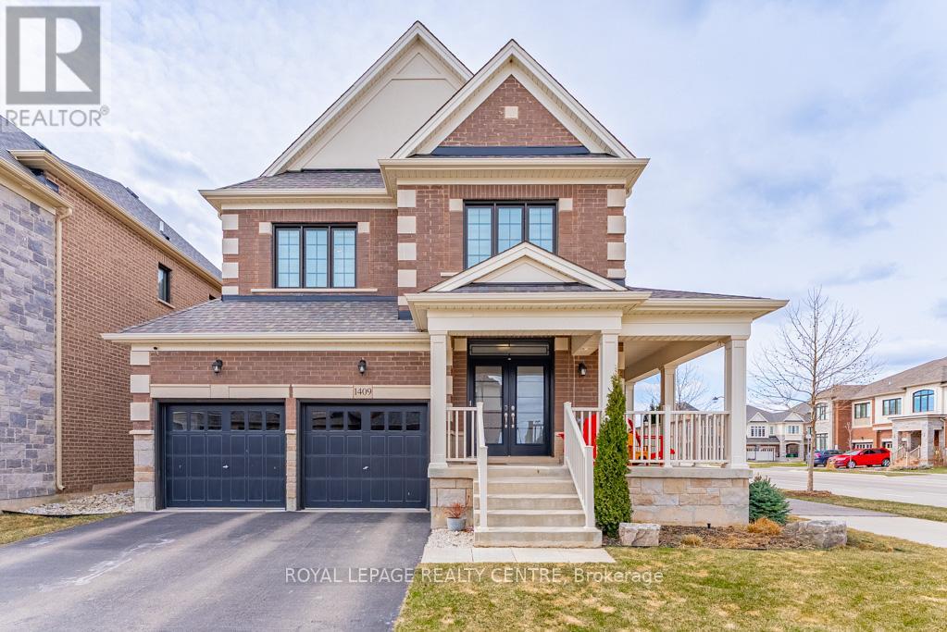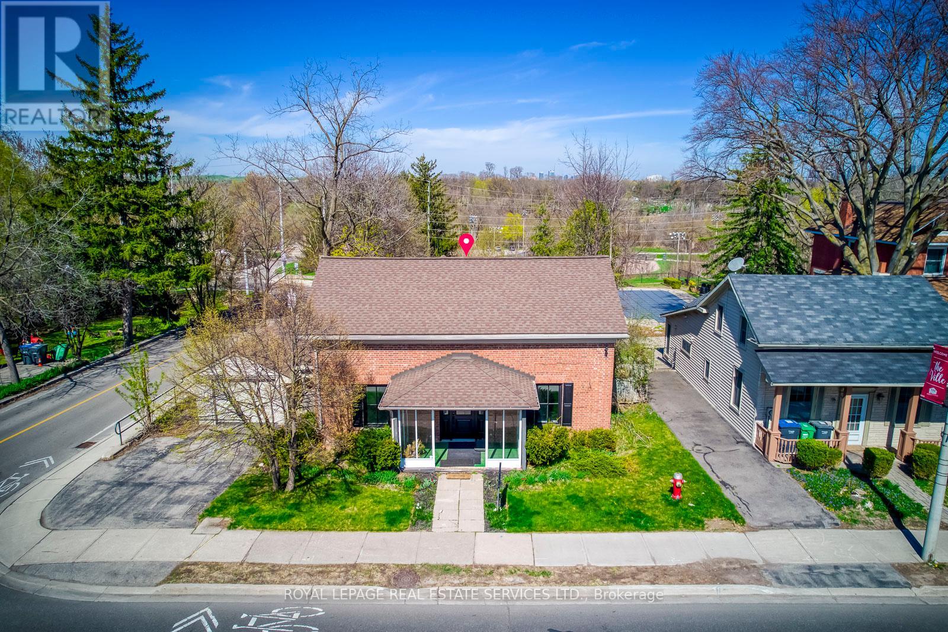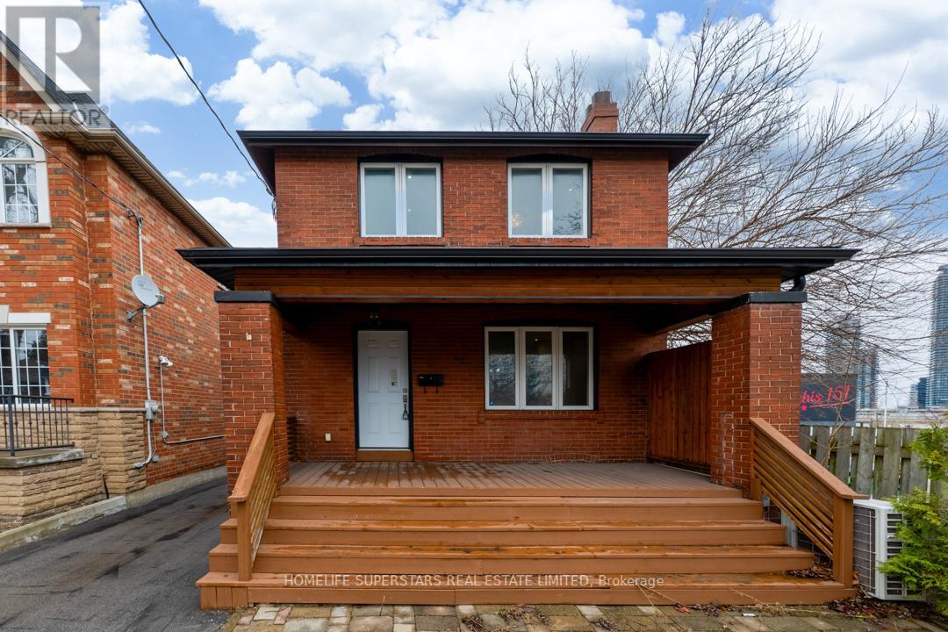2421 Irene Crescent
Oakville, Ontario
Luxury living at its finest can be found in this incredible rare model : Robinson w/loft with 5+1 bedroom and 5.5 bath .One of the rare model, open to above concept. Double door entry with 20 ft ceiling ht on entrance .This stunning quality built home is 3,705 sq ft above grade as per the builder with a completely finished loft. 45ft wide lot with 53 ft at the rear .This sun filled home offers around massive 3700 SF above grade with unfinished basement. 10ft ceiling on main, many upgrades including A Gourmet & Exclusive Paris Kitchen W/Extended Cabinetry, Wolf appliances, 6 burner wolf gas stove and dishwasher and 42 ft double door fridge, a spacious island, big kitchen sink. The main floor offers a spacious family room with open concept kitchen, a living w/dining room in addition to a private office and a spacious mudroom. Laundry is located on main floor. The upper flr w/4 spacious bdrms paired w/4 full baths. The primary bdrm is bright & spacious w huge walk-in closet, ensuite w/soaker tub & oversized glass shower. Three add'l bedrooms are generously sized all w/spacious ensuites. The loft, can be used for extended family offers a private and perfect blend of comfort and style. Featuring a bright and airy living room, a big sized bedroom with w/closet, and a 3 pc bathroom. Step out onto the private balcony to enjoy fresh air and elevated views ideal for morning coffee or evening relaxation. With its open-concept design and contemporary finishes, this loft delivers an elevated urban lifestyle. The unfinished lower level gives you the ability to add your own finishing touches. This residence combines tranquility with easy access to highways and essential amenities. Discover the epitome of contemporary living at your new home and creating ever lasting memories. (id:60365)
6 Beechwood Crescent
Brampton, Ontario
Absolutely stunning, spacious and beautiful 3+2 bedrooms detached home on a premium 55 x 125 ft lot, in high demand area near Bramalea mall and Bramalea GO station. High demand and family friendly area! Functional layout on the main floor featuring Living, Dining, kitchen and 3 good size rooms. No carpet in the whole house. Upgraded kitchen with quartz counter top. Separate side entrance leading to the spacious two bedroom basement. Extended sunroom for family fun and walk out to the spacious backyard. Near to Mall, Transit, Schools, Parks, Recreation center, Highway 410 and 407, near to Bramalea GO station. Very good opportunity for the buyers and investors! (id:60365)
446 Thornborrow Court
Milton, Ontario
Welcome to 446 Thornborrow Court- A Modern Family Oasis in the Heart of Milton! Located in Milton's most sought-after family-friendly neighbourhood, this beautiful upgraded 4 Bedroom, 3.5 Bath, 2620 SqFt Home, offers the perfect blend of elegance, comfort, and convenience. With Soaring 10ft Ceilings on the Main floor, 9ft Ceilings on the 2nd Floor, and Raised Basement Ceilings; this home has a Spacious layout, High End Finishes, and Thoughtful Design Throughout. This Home Features Gorgeous Wide Plank Engineered Hardwood Throughout, Modern Gas Fireplace in the Living Room with walkout to backyard space, Large Windows with Custom Zebra Blinds Throughout, and an EV Outlet in the Garage. Unfinished Basement with Separate Entrance and Builder Rough In 3 pc Bath. This Beautiful home is Move-in Ready for Growing Families or Anyone Looking to Elevate Their Lifestyle. Minutes away from Groceries, Banks, Restaurants, Nature, Hiking Trails, and So Much More. Area is still Developing and Growing, with Ample Potential. Short Ride to Milton GO Station, Sherwood Community Centre, Hospital, 401 / 407, Top Rated Schools, Wilfrid Laurier & Conestoga College Campus! (id:60365)
1105 Mississauga Valley Boulevard
Mississauga, Ontario
This updated raised bungalow is situated in the high-demand Mississauga Valley area on a generous 60' x 120' lot. Almost 1,800 of total interior living square footage. The open-concept main floor features modern finishes and a bright, airy layout with seamless flow between the kitchen, dining, and living areas perfect for daily living and entertaining. Step out onto the spacious deck with an outdoor eating area, ideal for enjoying warm evenings with the tree shade. One of the few homes that back directly onto Greenfield Park, the south-facing backyard offers a private entrance to this beautiful green space, which provides easy walkability to Briarwood Public School at one end and Canadian Martyrs Catholic School at the other. The finished basement offers ample ceiling height, a separate entrance, a fourth bedroom, and direct access from the attached garage, providing flexibility for guests, in-laws, or possibly a nanny suite. Move-in ready with thoughtful updates throughout, this home blends comfort, functionality, and a unique connection to nature in a highly sought-after neighbourhood an exceptional opportunity for families or investors alike. The location features easy access to transit, highway and upcoming Hurontario LRT. Close to Square One Shopping Centre, parks and top rated schools and steps to Mississauga Valley Community which offers a wide range of indoor and outdoor sports amenities. (id:60365)
4210 Longmoor Drive E
Burlington, Ontario
Welcome to one of Burlington's BEST VALUES! Over the past 6 years, this home has been meticulously upgraded with over $150,000 in improvements. This exceptional home feat. 4-bedroom, 3-bathroom. Step inside to an open-concept layout featuring a gourmet kitchen with custom cabinetry, sleek quartz countertops, and hardwood floors. The upper level offers three generous bedrooms and an updated bathroom. Find a private retreat on the lower level in the primary bedroom, which includes a cozy wood-burning fireplace, walk-in closet, and ensuite. The finished basement provides a spacious recreation room for extra family space. Outside, a spectacular outdoor oasis awaits. Enjoy summer days by the sparkling custom inground pool, featuring dual water heating (solar and a brand new heater), or entertain under the charming gazebo. Walking distance to Iroquois park. Bus stop 3 minute away. (id:60365)
1100 Houston Drive
Milton, Ontario
Beautifully maintained and upgraded semi-detached home nestled on a premium corner lot in one of Milton's most sought-after neighborhoods. This home features hardwood flooring throughout, freshly painted, open-concept living room filled with potlights. There are 3 generously sized bedrooms upstairs with recently renovated bathrooms to add a modern touch. The basement is fully finished offering a large recreation space with a 4th bedroom and another 3 piece washroom - perfect for extended family or guests. The Kitchen boasts stainless steel appliances, quartz countertops, and ample storage. Major updates include new asphalt roof, new fence, new A/C unit, new fridge, and new owned hot water tank. Tranquil backyard water fountain, and outdoor concrete flooring elevate the outdoor experience. Located just steps from Derry/Thompson plaza, parks, top-rated schools, grocery stores, banks, and just minutes away to Highway 401 - this home offers the perfect blend of comfort, convenience, and charm. Do not miss this incredible opportunity! (id:60365)
17 Garside Crescent
Brampton, Ontario
LEGAL BASEMENT ! ! Don't Miss This Incredible Opportunity, A True Gem In A Prime Neighborhood! This Beautifully Upgraded, Move-In-Ready Semi-Detached Home Offers Everything You Need And More. Boasting A Total Of 5 Bedrooms (3 + 2). 3 Full Bathrooms, and A Modern, Upgraded Kitchen, It's Perfect For Families. The Fully Legal 2-Bedroom Basement Features A Seperate Entrance, Full Bathroom And Stylish Renovations Throughout-Ideal For Rental Income Or Extended Family Living. With Parking For 4 Cars And Located Close To Top Schools, Highways, And All Major Amenities, This Home Checks Every Box ! (id:60365)
209 - 3495 Rebecca Street
Oakville, Ontario
Welcome to 209-3495 Rebecca St, a newer commercial space perfectly suited for businesses seeking a professional and functional office space. This new development has a variety of commercial uses, great for entrepreneurs seeking to establish or expand your business. This Second-floor unit has a bright open concept area with 3 private offices and large windows. Located near major highways, public transit and Appleby commercial area.Extras: Building amenities: Approx 416 SF boardroom with audio-visual capacity, kitchenette with seating area, public restrooms, elevator, and lots of non-designated surface level parking. (id:60365)
1409 Argall Court
Milton, Ontario
Built By Great Gulf, A Premium Builder Known For Elevating Neighborhood Standards, This Well-Appointed Corner Lot Home Exudes Elegance With Its Distinguished Stone And Brick Exterior. The Expansive Corner Lot's Curb Appeal Is Further Enhanced By Modern, Low-Maintenance Gardens. A Backyard Patterned Concrete Patio And Wrap-Around Fencing Complete The Polished Look. Step Through The Welcoming Double-Door Entry And Be Greeted By 9-Foot Ceilings And An Abundance Of Natural Light Streaming Through Oversized Windows, Enhancing The Airy, Open-Concept Layout. The Stunning Heart-Of-The-Home Kitchen Boasts Upgraded Wood Cabinetry With Premium Hardware, Custom Slide-Out Drawers, And Soft-Close Doors. An Oversized Island With Extra Storage, Quartz Countertops, Upscale Appliances, And Under-Cabinet Lighting Complete This Elegant Space. The Family Room, Featuring A Cozy Gas Fireplace, Provides The Perfect Space To Relax And Unwind. Upstairs, The Second Floor Primary Bedroom Offers A Luxurious Retreat With A Spacious 5-Piece Ensuite, Including A Double Sink Vanity With Quartz Countertops, A Frameless Glass Shower, And A Deep Soaker Tub. The Walk-In Closet Is Fitted With A Custom California Closet System For Optimal Organization. Additional Features And Upgrades That Enhance This Homes Appeal Include A True Two-Car Garage, Providing Ample Space To Easily Park Two Vehicles. Modern Zebra Blinds Are Installed Throughout, With Remote-Controlled Blackout Zebra Blinds In All Bedrooms. This Smart Home Offers Seamless Smartphone Control, Granting Access To Nest Security Operated Cameras, A Smart Thermostat, And A Front Door Lock. Effortlessly Adjust Lighting And Open Your Garage Door From Your Phone. A Beautifully Packaged Home With Exceptional Owner-Selected Upgrades And Premium Features. Basement Windows Have Been Enlarged To Meet Bylaw Requirements For In-Law Suite. Come For A Visit And Experience It For Yourself! (id:60365)
317 Queen Street S
Mississauga, Ontario
Presenting a rare opportunity in the sought-after Olde Village of Streetsville. This elegant 4-bedroom residence,designed in the classic Georgian Centre Hall style, occupies a prime corner lot at Queen Street South and ChurchStreet. As a designated Heritage property, it exudes timeless character, now enhanced by a complete interiorrenovation. Offering 2238 square feet of meticulously updated living space, the home features a welcoming livingroom with a brand-new gas fireplace and flexible spaces perfect for a home office. Notably, the property currentlyholds an occupancy certificate suitable for a practitioner or professional office, offering immediate opportunities forbusiness use (with option to revert to full residential). The property's allure extends outdoors to a serene backyardthat gracefully slopes down to the picturesque Credit River ravine and adjacent green space, complete with a brandnew deck that offers an exceptional setting for relaxation and enjoying the expansive river views. (id:60365)
45 - 3059 Finch Avenue W
Toronto, Ontario
A SHOWSTOPPER! This rare over 2200 sq/ft without basement Townhouse feels like a Semi In Prime North York Location. 5+1 bedroom, 4 Bath 3 story end unit Townhouse feels like a Semi. Backing on to the Humber River Recreational trail, it offers privacy, a lush ravine view all in the highly desirable family-friendly community Humbermede. Main level welcomes you with the spacious foyer, open concept living & dining area, a stunning kitchen showcases a large island with extended breakfast bar, quartz countertops, powder room, & walk out to the deck, patio & a Semi-private fenced space backs onto Humber River Trail. Bright & Spacious 2nd level boasts a primary Bedroom with luxurious 5 pc en-suite & walk-in closet as well as a family room. 3rd level features 4 generous sized bedrooms & two 4 pc bathrooms. Finished Basement includes a bedroom, rec room & a large laundry room. Parking for two, 1 garage & 1 driveway. Steps to the Finch LRT line, TTC bus routes, close to HWYS 400/407/401, community center, dining options, shopping, parks, trails, reputable schools and just minutes to York University & Humber College. Ideal location for big families, first time home buyers or investors. Upgraded from top to bottom in recent years, with renovations including new flooring, bathrooms, kitchen, pot lights, and fresh paint throughout. Don't miss your chance to call this exceptional property home. This home offers comfort, convenience, and incredible value in a rising North York community! (id:60365)
5 Aldgate Avenue
Toronto, Ontario
This stunning 3-bedroom home in the highly sought-after Humber Bay area offers the perfect balance of modern living and potential income opportunities. The finished basement with separate entrance provides the ideal space for an in-law suite or rental income, adding tremendous value. Enjoy seamless indoor-outdoor living with an outdoor space perfect for entertaining. The location is unbeatable; just a short walk to the lake, local schools, library, church, and convenient transit options for an easy commute to downtown Toronto, plus countless amenities you need right at your doorstep. (id:60365)

