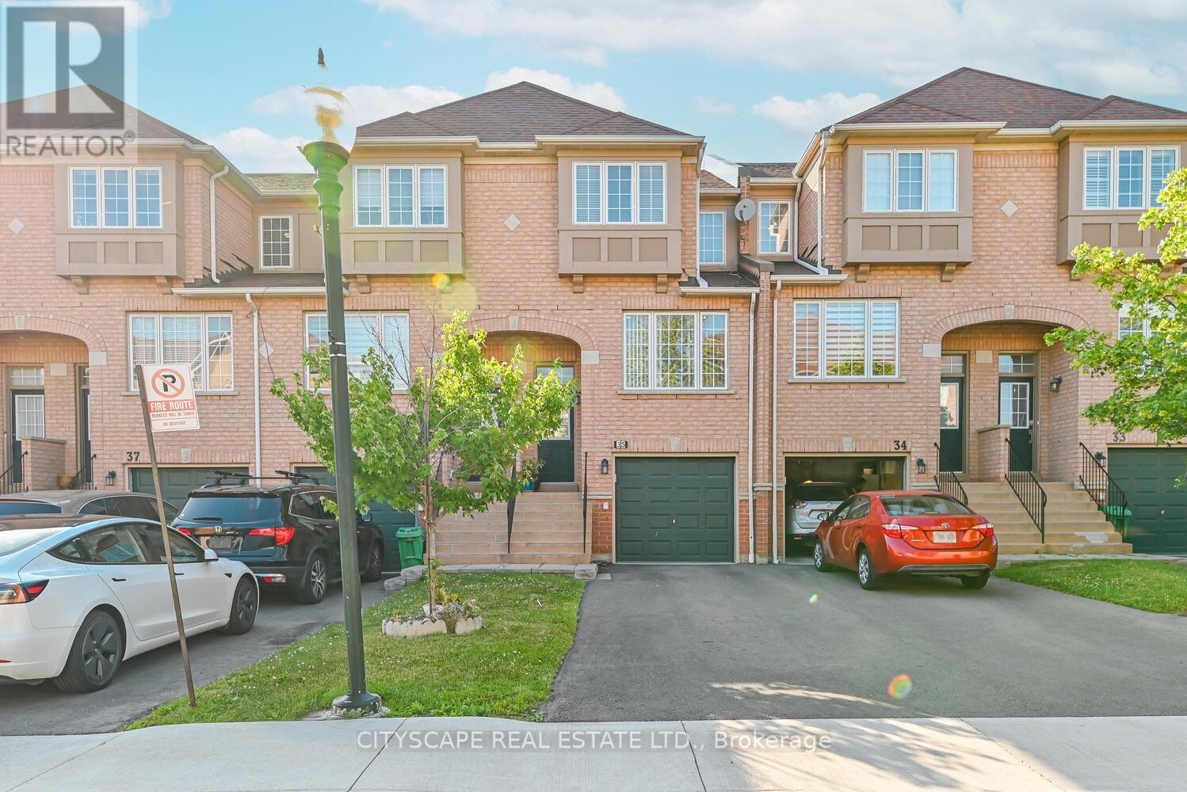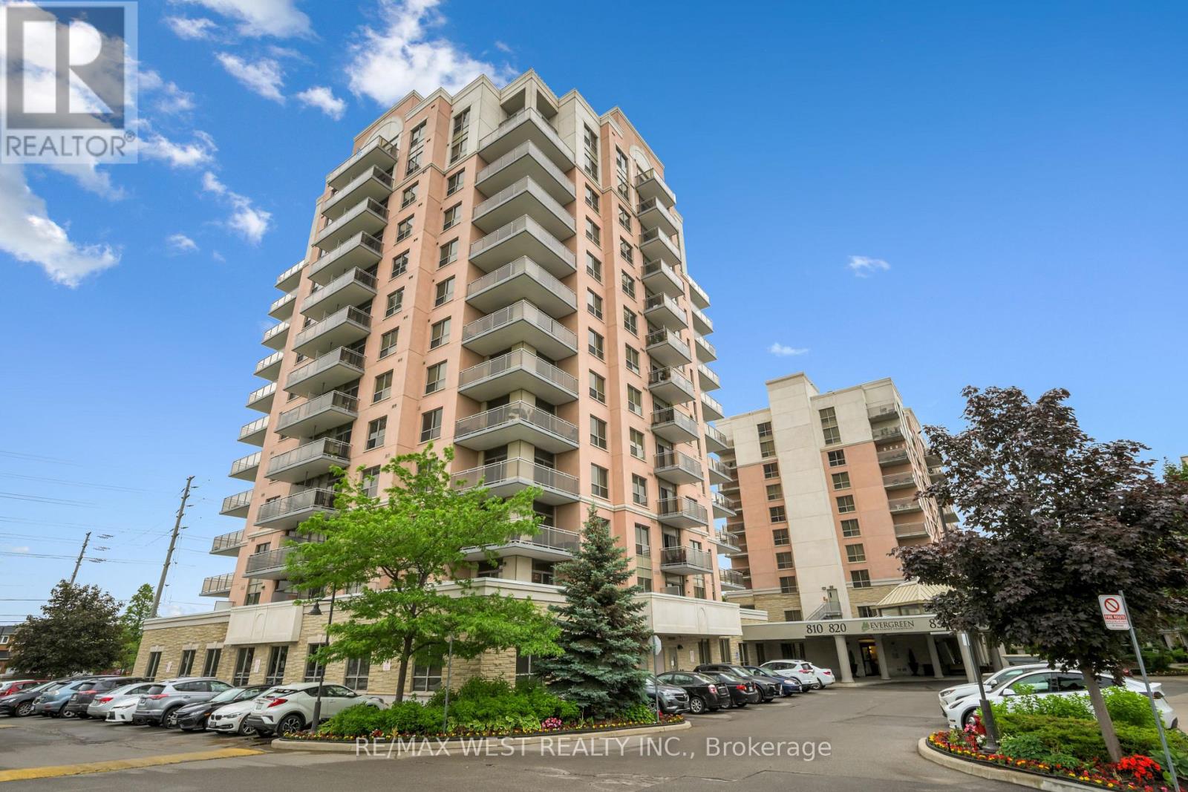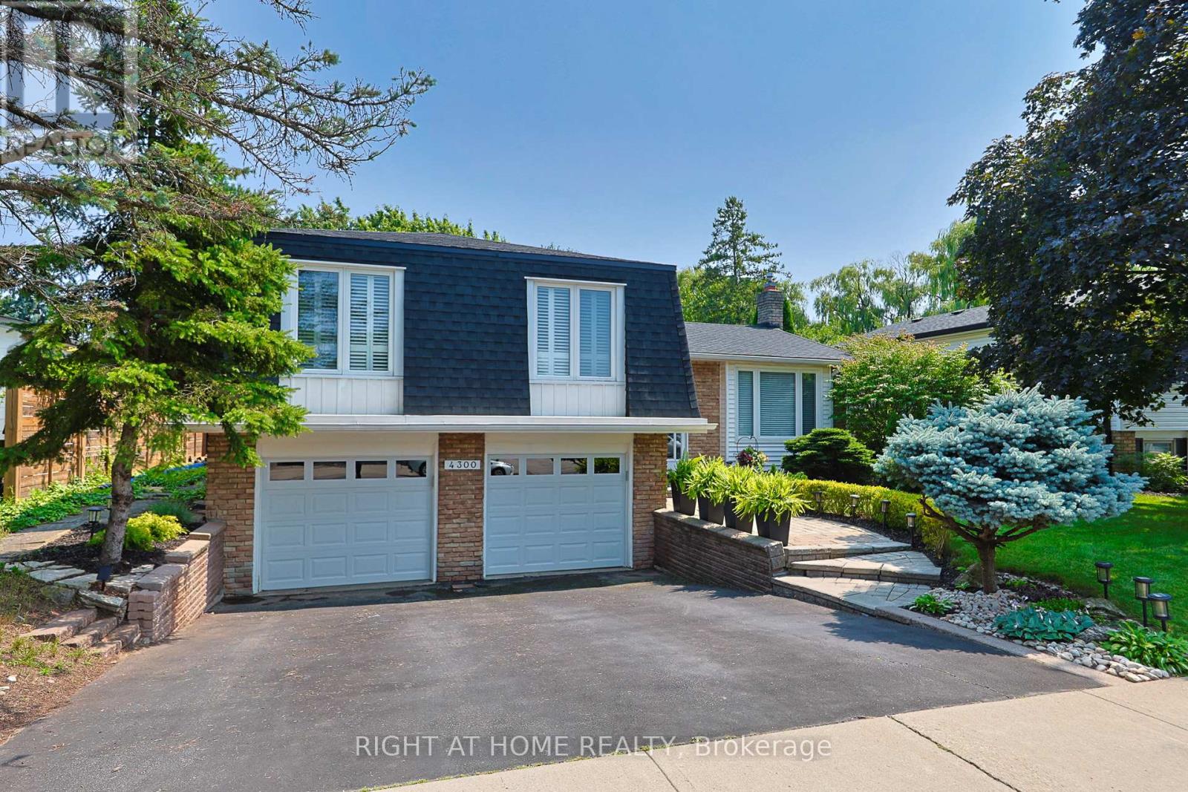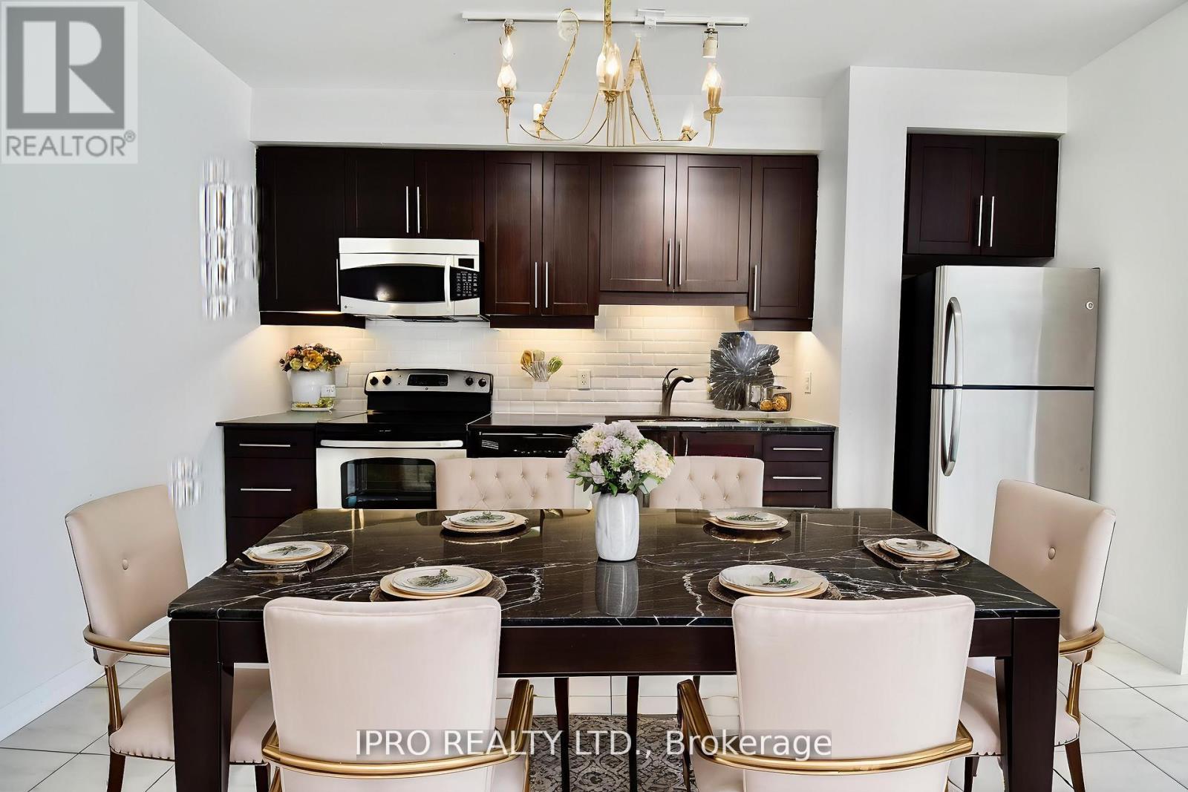35 - 3020 Cedarglen Gate
Mississauga, Ontario
Gorgeous 3 Storey All Brick Townhome. Pride Of Ownership. Solid Oak Hardwood Floors On All 3 Levels.**Beautiful Eat-In Kitchen With 'Juliette' Balcony. Solid Oak Staircase & Handrails. Finished Bsmt W/Rec Rm & W/O To Yard & Upgraded Concrete Terrace. Entrance To Garage From Inside Home.Close to Highway Qew & 403, Transit/GO, Library, Park, Square one mall (id:60365)
6630 Opera Glass Crescent
Mississauga, Ontario
Rare find! This beautifully maintained freehold end-unit townhouse offers the space and elegance of a semi-detached. Step through the double-door entrance into grand foyer with soaring double height ceiling, setting the tone for the open and airy layout. The main floor features 9-foot ceilings and gleaming hardwood floors, creating a warm and inviting living space. The custom kitchen is outfitted with stylish finishes, dimmable pot lights for modern living, remote work, and streaming. Built-in ceiling speakers in the living room, family room, and primary bedroom add a premium touch for entertainment lovers.The fully finished walkout basement with a separate entrance offers an in-law suite and excellent rental income potential, making it perfect for multi-generational living or investment purposes. Additional upgrades include a new metal garage door with a smart opener. The separate entrance from the garage to the backyard adds even more flexibility and convenience.Located in family-friendly Heartland area, Minutes from major highways- 401/ Heartland/ Costco, and more. Top-rated Schools- Saint Marcellinus , David Leader Middle, Mississauga S/S. Don't miss the chance to make this spectacular home YOURS!! (id:60365)
5847 Terrapark Trail
Mississauga, Ontario
WELCOME HOME!! This impeccably maintained, exquisitely updated, detached home offers 3 bedrooms, 4 bathrooms, a fully finished basement, double garage with inside entry and a large private, fenced yard. Beautifully finished from top to bottom, ideally located within steps to schools, shopping, parks, and all amenities. The tile foyer leads to the bright and open main level with 9 ft ceilings. The hardwood floors and California shutters seamless flow throughout the main and upper levels with tasteful continuity. The gorgeous custom kitchen is a chefs dream!! Floor to ceiling cabinetry with soft close, quartz counters, double under-mount sink, expansive pantry with pull out drawers, professional series stainless steel appliances, glass tile backsplash and a large eat-in area. The kitchen opens to the living room, creating the perfect space for family gatherings. The updated hardwood staircase, with rod iron spindles, leads to the second level. The primary suite spans the width of the home and features a walk in closet and fully updated 4 piece ensuite bathroom. The custom tile work in the glass enclosed shower is stunning and the separate soaking tub offers a spa-like escape. Two additional generous sized bedrooms and an updated 4 pc bathroom compete the second level. The basement is fully finished with a huge rec room, wet bar with sink, cabinets and bar fridge, a two piece bathroom and separate office / den. The outdoor space is ideal for family fun, with a wood deck and lots of grassy area for the kids to play. There is absolutely nothing to do other than move in, unpack and enjoy! (id:60365)
1301 - 103 The Queensway Avenue
Toronto, Ontario
Just a 6-minute walk to High Park and moments from the Lake Ontario shoreline, this bright 1-bedroom condo at NXT Condos offers the perfect mix of nature, city convenience, and long-term value. Ideal for both end-users and investors, this east-facing suite is set in a sleek 29-storey building by Cresford and features open-concept living, a full-sized kitchen, and a large private balcony with stunning city and water views. Upgrades include newly installed white oak hardwood floors (Summer 2023) and a freshly painted bedroom in Benjamin Moores Chantilly Lace-a clean, modern white. The functional layout is perfect for working professionals, couples, or tenants, with ample space to live, work, and entertain. Residents enjoy top-tier condo amenities including indoor and outdoor pools, tennis court, full fitness centre, sauna, party room, media lounge, and an on-site daycare-something rarely found in Toronto condos. With the 501 Queen streetcar right outside and the Gardiner Expressway minutes away, this location is ideal for commuters and those looking for strong rental potential in a high-demand area. Whether you're looking for a home near High Park or a well-located investment property with excellent amenities, this one checks all the boxes. (id:60365)
402 - 810 Scollard Court
Mississauga, Ontario
Bright 2-bedroom corner unit with a desirable split bedroom layout and 2 full bathrooms. Open Concept Living & Dining Area with gorgeous chandelier and walk-out to wraparound balcony. Move-in ready! Freshly painted and upgraded light fixtures. Amazing resort-style amenities! Adjacent to a retirement residence, with use of their fabulous amenities, including a full restaurant, coffee shop, library, swimming pool, sauna, gym, personal spa, bowling alley, art studio, library, convenience store, 24-hour concierge, and a shuttle bus that takes you to nearby shopping centres (including Square One, Heartland, and Erin Mills)! Close to Hwys, Parks, Shopping, Transit, and Schools. 1 Underground Parking Space And Locker included. Some photos virtually staged. (id:60365)
Lower - 1481 Strawberry Landing
Milton, Ontario
Gorgeous, brand-new never-lived legal basement apartment. Very spacious, bright and functional layout, pot lights, modern appeal white Kitchen with plenty of cabinet space, SS appliances (fridge, electric stove, quartz counter tops, & custom backsplash). Private laundry room, plenty of storage, bathroom with glass shower. Excellent location with 1 designated parking......must See wont last long !! (id:60365)
37 Nightjar Drive
Brampton, Ontario
Welcome to this immaculate 1,847 sq. ft. 2-storey freehold townhome featuring 3 bedrooms and 3 bathrooms. This beautifully maintained home offers a spacious, open-concept layout with 9-ft ceilings and abundant natural light throughout. Upgraded with hardwood flooring on the main level and hardwood stairs with custom railing. The modern kitchen includes a raised breakfast bar and servery area, perfect for entertaining or everyday family living. The luxurious primary suite features a raised ceiling, freestanding tub, double vanity, and a glass-enclosed shower for a true spa-like experience. Enjoy the added bonus of a sunroom with walk-out to a private courtyard, plus a double car garage with convenient rear entry. Premium builder upgrades throughout. Located near Mt. Pleasant GO, top-rated schools, parks, shopping, and amenities. A rare opportunity to own a stylish, move-in-ready home in a family-friendly, transit-accessible neighborhood. (id:60365)
7 Bernice Crescent
Toronto, Ontario
This Family Home Conveniently Located In The Desirable Rockcliffe Smythe Area Feat: Ceramic, Hardwood & Laminate Throughout, Brick'17, Roof/Shingles'19, Windows'19. Beautifully Landscaped Front Yard, Interlock/Stone Private Walkway, Fully Fenced Backyard Also W/ Interlock/Stone Patio-Ideal For Entertainment/Relaxing. Public Laneway Access To Double Car Garage. Close To Public Transit, Schools, Walking Trails, Shops. $$$ Dollars Spent On Upgrades. Just Move-In & Enjoy!!! (id:60365)
4354 Waterford Crescent
Mississauga, Ontario
**Stunning Detached Family Home with Modern Upgrades & Prime Location** Welcome to this (2079sqft +853 sqft Total 2932Sqft), beautifully maintained detached house, perfectly designed for modern living and situated in a highly desirable area close to Highway 403. Boasting a sleek metal roof for durability and contemporary appeal, this home combines practicality with style. The new two-car garage doors and ample parking and storage, while newer windows flood the interior with natural light, creating a bright, sun-filled ambiance throughout.**Modern Updates:** The kitchen with Island and washroom have been tastefully renovated with quality finishes, offering a fresh, move-in-ready space. **Carpet-Free Living:** Enjoy easy maintenance with *no carpet* in any room sleek flooring flows seamlessly from room to room. **Spacious Layout:** A huge family room serves as the heart of the home, ideal for gatherings or cozy nights in. Wooden deck to entertain family and friends in your backyard. All bedrooms and living areas are bathed in natural light.** Basement:** The basement includes a separate entrance, perfect for a private in-law suite, rental opportunity, or recreational space. **Prime Location:** Nestled near Highway 403 for effortless commuting, this home is also within walking distance of shops, restaurants, parks, and all essential amenities. Families will appreciate the proximity to Square One, top Rated Schools, and the nearby transit options make commuting a breeze. Whether you're entertaining in the expansive family room, enjoying the modern kitchen, or exploring the vibrant neighborhood, this home offers the perfect blend of comfort, convenience, and contemporary living. Don't miss the chance to make it yours. (id:60365)
36 Lansing Square
Brampton, Ontario
Beautiful 3+1 linked home in the highly sought after Heart Lake Community. This home has everything you're looking for! With no neighbours on one side of the house, this sun filled south west exposed home is located on a quiet, family-friendly cul-de-sac. A beautifully landscaped front yard, leads you through the side gate to a well cared for backyard perfect for entertaining on the concrete patio, encased by a new fence (2022) with solar lighting and a custom vegetable garden for the novice gardener. The main floor boasts a large custom kitchen with quartz countertops and waterfall feature with breakfast bar, leading into a spacious dining area and the oversized living room with a brick fireplace for all your cozy family time. Main floor laundry is found in a separate room off the main level single garage. The upper level has 3 bedrooms with laminate flooring throughout, a fully renovated spa-like main bath and a private ensuite and walk in closet in the main bedroom. The lower level has an additional kitchen and full 3 piece bathroom, with a bedroom and living room for extra income potential or an in-law suite. Enjoy updated bathrooms throughout, abundant storage and recent upgrades including furnace, A/C, water heater (2020) new windows/doors (2022), newer roof (2019) and driveway (2019). This home is renovated top to bottom and just needs your personal touches to call it home. (id:60365)
4300 Longmoor Drive
Burlington, Ontario
Welcome to 4300 Longmoor Drive, Burlington! Pride of ownership shines in this beautifully 2286 SQ FT, updated 3-bedroom, 2.5-bath side-split family home with a double garage, nestled in the highly sought-after Longmoor neighbourhood of South Burlington, near the scenic, tree-lined banks of Shoreacres Creek. It's conveniently located just minutes from Appleby GO Station, QEW, Nelson Rec Centre & Pool, top-rated schools, shopping, parks, and the Centennial Bike Path. This spacious upper level features a bright eat-in kitchen with a skylight and ample cabinetry, flowing into a generous dining area and living room, great for family gatherings. Three well-sized bedrooms, including a primary bedroom with a private 2-piece ensuite, and a main bathroom with dual sinks for added convenience. The main floor family room showcases a cozy gas fireplace and sliding doors onto a large patio. The renovated lower level (2023) is filled with natural light from above-grade windows, rec room, 4th bedroom, 3-piece bath, garage access, and a spacious crawl space for extra storage. Enjoy your ultra-private backyard retreat, beautifully landscaped with a rare heated 18 x 36 in-ground pool and diving board, perfect for entertaining or relaxing. Recent updates include: windows (2015/16), fence (2018), pool liner & heater (2018), garage door (2018), A/C (2019), washing machine (2021), sliding & backyard doors (2022), attic insulation upgrade (2023), basement renovation (2023), and roof (2023). Don't miss this exceptional opportunity to own a spacious, beautifully maintained home in one of Burlington's most desirable communities. Book your private showing today! (id:60365)
2110 - 223 Webb Drive
Mississauga, Ontario
Welcome to this 21st Floor Unit In The Luxurious Onyx Condo In The Heart Of Mississauga City Centre! Walking Distance To Square One Shopping Mall, Schools, Parks, and much more! The unit features a Brand New Washer And Dryer, All S/S Appliances Incl. Stove, Fridge, Dishwasher & Microwave. Spacious 9' Ft Ceilings, Open Concept Kitchen & Floor To Ceiling Windows With An Amazing South West View Of Lake Ontario & City Hall Skating Rink. Granite Counter In Kitchen & Bath. Great amenities including 24 hr Concierge, Indoor Pool, Hot Tub, Gym, Sauna, Party Room, Rooftop Terrace and MORE (id:60365)













