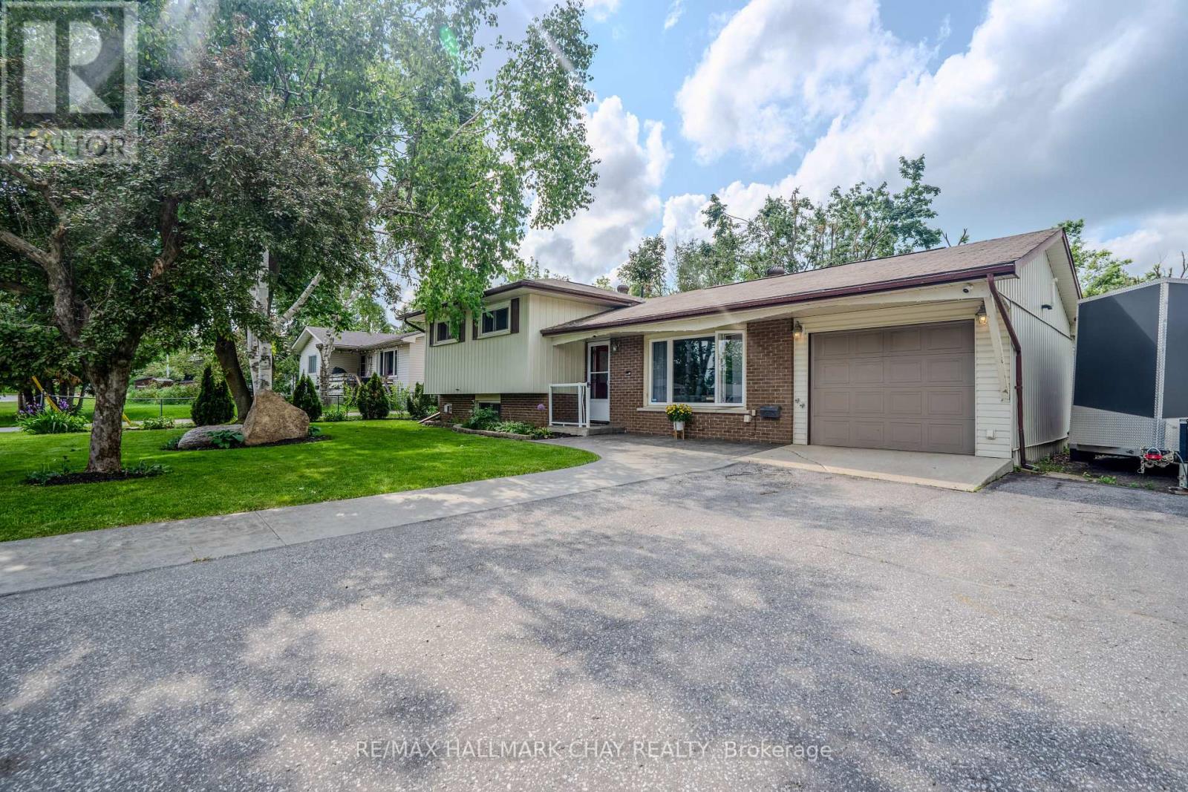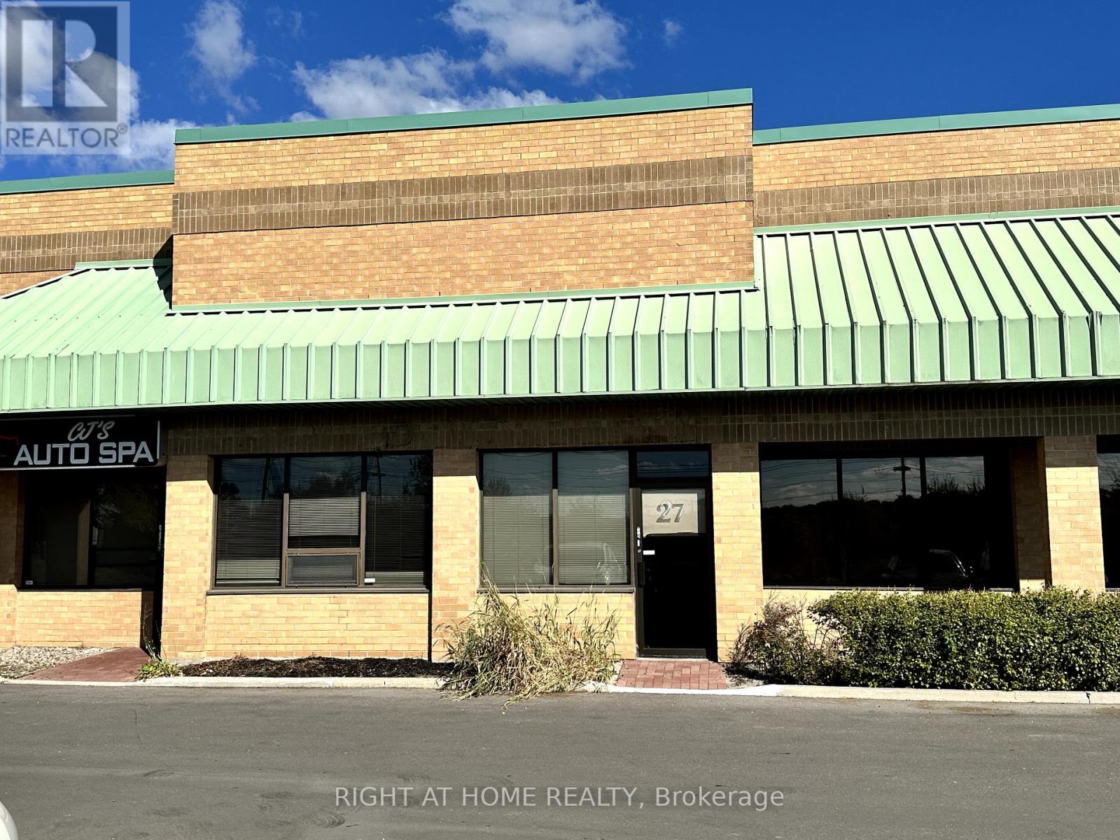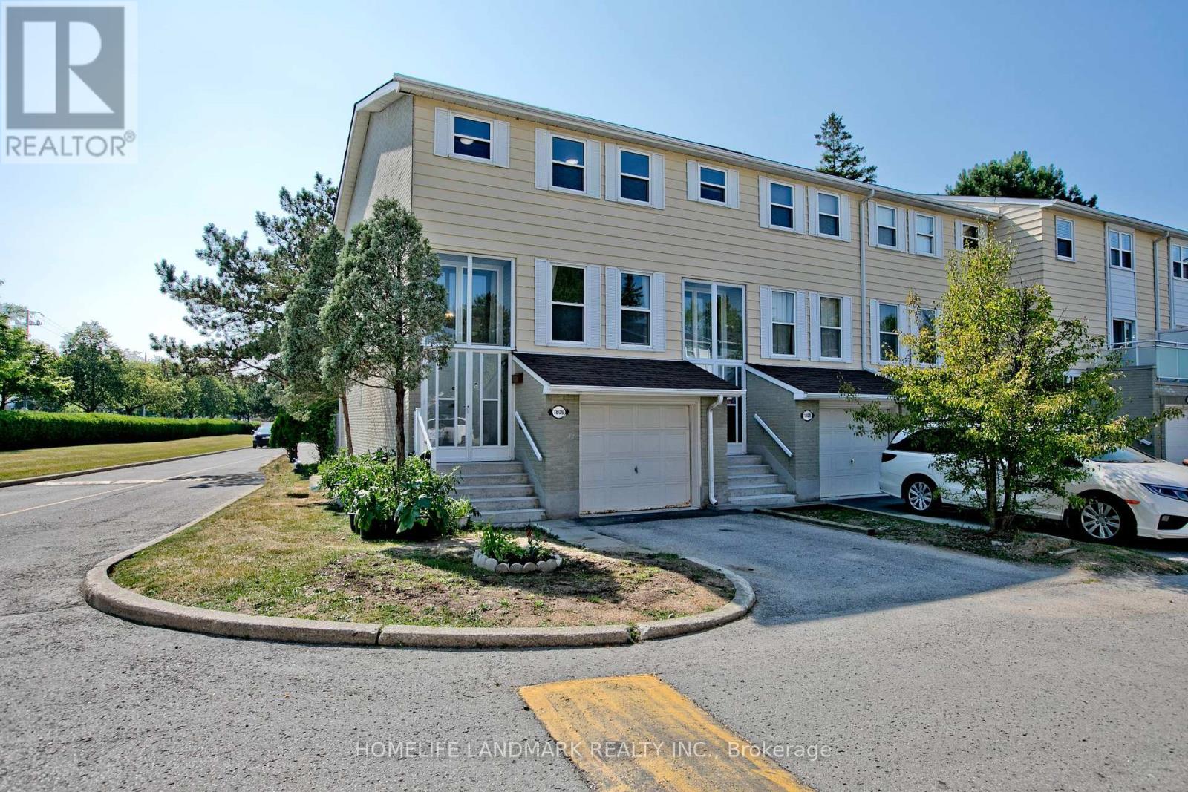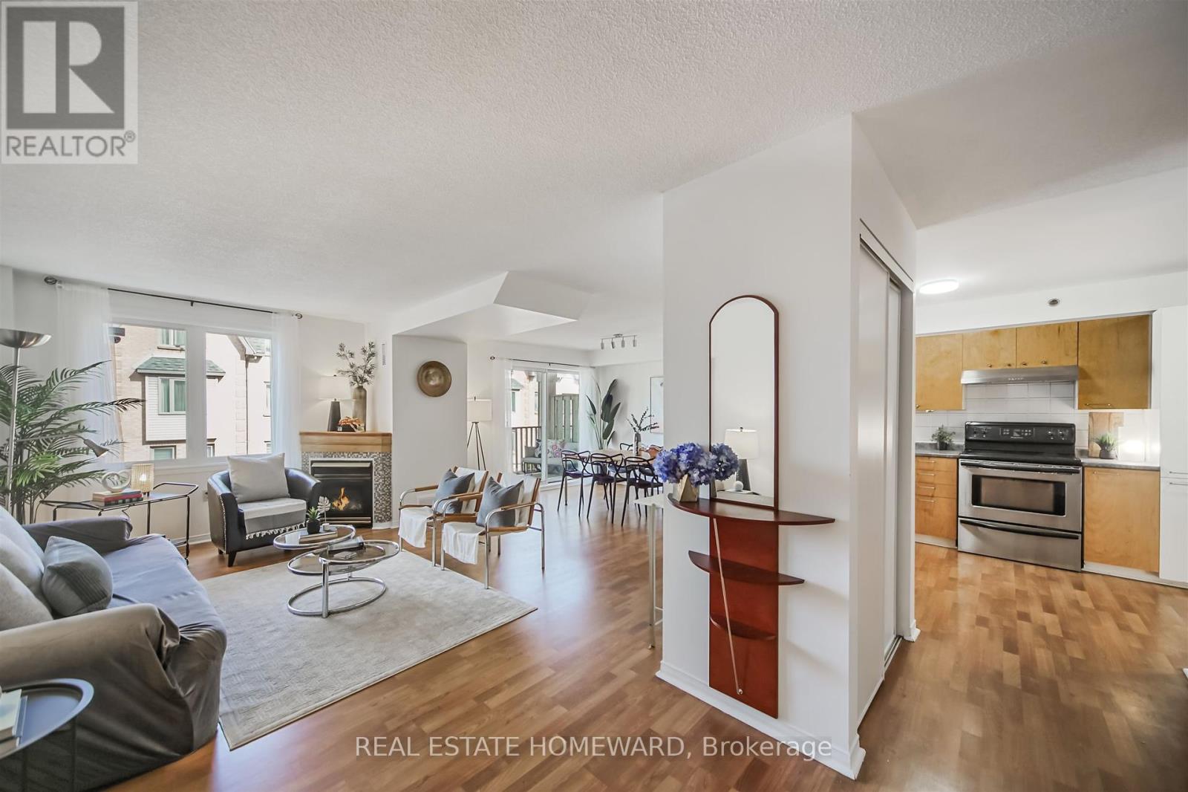16 Owen Street
Penetanguishene, Ontario
Top 5 Reasons You Will Love This Home: 1) Finely finished home with hardwood and ceramic flooring throughout, stainless-steel appliances, and tall ceilings and oversized windows, creating an airy setting within 2) Incredible views overlooking Pentang Harbour from various rooms, including the back deck, the front porch, or the private primary bedroom balcony 3) Several updates, which include an updated deck, updated fencing, a gas stove, a newer garage door and front door, and upper-level laundry 4) Well-kept end unit settled on a double wide lot with extra yard space and privacy 5) Central walking location to a vast selection of schools, shopping options, restaurants, parks, and a local arena. 1,682 above grade sq.ft. plus an unfinished basement. Visit our website for more detailed information. (id:60365)
58 Sagewood Avenue
Barrie, Ontario
Move-in ready and waiting for you! All remaining homes in this sought-after Barrie community are now completed inventory homes, perfect for quick closings. Welcome to The Georgian Model, a spacious semi-detached home built by award-winning Deer Creek Fine Homes, renowned for exceptional craftsmanship and quality over quantity. Located just minutes from Costco, Park Place Shopping Centre, and only three minutes from Barrie South GO, this commuter-friendly location offers seamless access to Highway 400. Featuring three spacious bedrooms, two-and-a-half baths, an open-concept main floor with hardwood flooring, a large kitchen with a functional island, second-floor laundry, and oversized windows with transom finishes, this home is designed for style and comfort. Enjoy $20,000 in premium builder upgrades, including solid-surface kitchen countertops, oak stairs, hardwood in the upstairs hallway, extra pot lights, and a separate side entrance offering potential rental income. With special incentives including quick closings with no construction delays, a flexible deposit structure for added affordability, and the potential for qualified first-time buyers to benefit from the new HST rebate program, this home offers exceptional value. Set in a family-friendly neighbourhood within walking distance to schools and just 10 minutes to Barrie's waterfront shops and restaurants, this property perfectly blends urban convenience with a welcoming community feel. Don't miss your opportunity and book your private viewing today before our remaining inventory sells out! (id:60365)
54 Sagewood Avenue
Barrie, Ontario
Move-in ready and waiting for you! All remaining homes in this sought-after Barrie community are now completed inventory homes, perfect for quick closings. Welcome to The Centennial Model, a spacious semi-detached home built by award-winning Deer Creek Fine Homes, renowned for exceptional craftsmanship and quality over quantity. Located just minutes from Costco, Park Place Shopping Centre, and only three minutes from Barrie South GO, this commuter-friendly location offers seamless access to Highway 400. Featuring four spacious bedrooms, two-and-a-half baths, an open-concept main floor with hardwood flooring, a large kitchen with a functional island, and oversized windows with transom finishes, this home is designed for style and comfort. Enjoy $20,000 in premium builder upgrades, including solid-surface kitchen countertops, oak stairs, hardwood in the upstairs hallway, extra pot lights, and a separate side entrance offering potential rental income. With special incentives including quick closings with no construction delays, a flexible deposit structure for added affordability, and the potential for qualified first-time buyers to benefit from the new HST rebate program, this home offers exceptional value. Set in a family-friendly neighbourhood within walking distance to schools and just 10 minutes to Barrie's waterfront shops and restaurants, this property perfectly blends urban convenience with a welcoming community feel. Don't miss your opportunity and book your private viewing today before our remaining inventory sells out! (id:60365)
2 Wallis Street
Oro-Medonte, Ontario
Welcome to this beautifully maintained 3-bedroom, 1.5-bath, 1,724 sqft sidesplit that blends comfort, style, and functionality in one inviting package. From the moment you arrive, you'll be impressed by the amazing curb appeal and welcoming atmosphere. The upper floor features three generously sized bedrooms and a 4-piece bathroom, offering privacy and comfort for the whole family. On the main floor, you'll find a fully equipped kitchen, a bright living room with a bay window, and hardwood flooring throughout. A unique flex space with new vinyl flooring currently used as a dining room offers endless possibilities: create a main floor bedroom, home office, or hobby room, with direct access to the backyard. The lower level includes a 2-piece bath, ample storage, and a cozy, finished basement with new LED lighting complete with a gas fireplace perfect for movie nights or relaxing with loved ones. Outside, enjoy a massive fully fenced backyard designed for entertaining and relaxation, featuring a composite deck, gazebo, two storage sheds, and a custom-built wood-burning sauna (2024). For added convenience, the property boasts a heated attached garage with inside entry and an extra-large driveway with space for up to 5 vehicles perfect for families, guests, or recreational vehicles. And the location? Its unbeatable! Just a hop, skip, and a jump away from Warminster Elementary School, walking trails,12 minutes to Mount St. Louis and only minutes to all amenities in nearby Orillia, including shopping, restaurants, healthcare, and more. This versatile home truly has it all: space, flexibility, outdoor living, and a prime location. Don't miss your chance to make it yours. (id:60365)
1104 - 33 Ellen Street
Barrie, Ontario
Paradise on the bay! Living is easy in this impressive condo, generously spacious bright front suite overlooking the beautiful Kempenfelt Bay with exciting water views from every room. This 2 Bed, 2 Bath Grand Cayman model with an 1,864 Sq Ft open concept floor plan includes many amazing upgrades. Stainless steel appliance, stone counters, custom cabinetry with pot drawers, crown molding, breakfast counter with seating and stunning lighting. Quality flooring, granite trimmed floors and custom ceramics. Custom built-in cabinets in the dining room, living room entertainment area, primary bedroom and laundry room. Enjoy the elegant great room, with crown molding, pot lights and features a walk-out to a large private covered balcony. The bedroom suites are located at either end of the living space for undisturbed privacy. The divine master suite presents a tray ceiling, custom feature wall, massive windows, walk-in closet with organizers and a bonus double closet. Relax in the 6-piece ensuite with a soaking tub, separate glass walk-in shower, double sinks, bidet. Guests will enjoy their stay in the elegant second bedroom steps to their private 4-piece bath. Lots of extra built-in storage. The locker downstairs on the 3rd floor is an extra large locker providing for loads of storage. The prestigious Nautica building is conveniently located within walking distance to downtown Barrie, the beach, marina, rowing & canoe club, yacht club, walking paths, bike trails and Go Station. You will also love the convenience of two indoor parking spots, bike & board storage available. Centrally located and provides perfect access to Toronto, Cottage Country and many ski resorts. The Nautica facilities provide an indoor pool, hot tub, sauna, and a large exercise room, as well as a large party room and guest suite. Many year-round social activities round out the community experience, there is always something special happening at the Nautica. (id:60365)
6 Rice Lane
Orillia, Ontario
Welcome to 6 Rice Lane, in Orillia's newest private, gated waterfront community. Phase 4 on beautiful Lake Simcoe. This brand new unit bungaloft features 3 bedrooms, plus media loft office, 2.5 baths, soaring 19 ft vaulted ceiling, a gorgeous upgraded kitchen with quartz countertops, attached garage + laundry and ample storage. Premium engineered hardwood floors throughout the main floor adds an elegant touch while ensuring durability and easy maintenance. Upstairs, you'll find a spacious open concept media loft offers protected parking and additional storage space in additional to the large unfinished basement. Conveniently located near the water, with amenities like .clubhouse, gym, party & theatre room, outdoor splash pool (id:60365)
27 - 17075 Leslie Street
Newmarket, Ontario
Position Your Business for Success in the Highly Sought After Newmarket Industrial Park, Featuring a Dynamic & Growing Business Community on High Exposure Leslie Street with Convenient Access to 404. Flexible & Functional Unit Includes 1435 Sqft Main Floor With Warehouse and 1143 Sqft Second Floor With 10ft Ceiling. Perfect For End User Or Investor. (id:60365)
204 - 7950 Bathurst Street
Vaughan, Ontario
2 bedroom, 2 bath Condo with massive wrap around Terrace (over a 1000 sqft of livable space including terrace) and rare split bedroom layout in the highly desirable Beverly Glen community. This corner unit-boasts a perfect layout flooded with natural sunlight from floor-to-ceiling windows. High-end finishes, integrated appliances. One Parking, One Locker included. Modern Open concept Kitchen with Centre Island. Access to top amenities including a fitness center, yoga studio, indoor basketball court, BBQ area, party room, meeting room. Located in a great school district. With easy access to public transit (YRT, TTC), Highway 7 and Highway 407 making it easy to get to downtown Toronto and across the GTA. Just 15 minutes to VMC subway station via rapid transit. Enjoy nearby parks, Promenade mall and all kinds of shopping near by. Plus Thornhill and Richmond Hill Golf Course. No Pets and No smokers. (id:60365)
52 Windsor Drive
Whitchurch-Stouffville, Ontario
Welcome to 52 Windsor Drive, nestled in the beautiful and prestigious community of Musselman's Lake. This charming bungalow offers breathtaking views that pour into the home, creating a serene, light-filled atmosphere. From your own private deck, enjoy stunning sunsets over Musselmans Lake. The completely open-concept main floor features a soaring cathedral ceiling, skylights, and seamless access to a spacious deck overlooking the picturesque surroundings. The finished lower level boasts a walkout to the large backyard with ample space for extra storage. Brand new 2025 hot water tank and furnace, paired with a smart Ecobee thermostat. This energy-efficient upgrade not only keeps the home cozy and cost effective but also allows for convenient temperature control right from your smartphone. Conveniently located in the backyard is a spacious 8x12 shed with hydro powered by an extension cord A perfect blend of function and convenience! This shed is ideal for storage, hobbies, or a backyard workshop. With hydro already installed, you'll have the power you need for tools, lighting, or even creating a cozy workspace. A great solution for anyone needing extra space without sacrificing style or functionality. A home not to be missed with captivating views to enjoy in every season! (id:60365)
1806 John Street
Markham, Ontario
A spacious and bright three-bedroom condo townhouse situated in the highly desirable neighbourhood of Bayview Fairway. Bright & Spacious with plenty of sunlight, generous living space, open concept dining room, a new modern kitchen with custom cabinetry, ample storage, granite countertops & backsplash and new stainless-steel appliances. Three bedrooms on the second level with a lovely new renovated fourpiece bathroom. The recreation room in lower level with two-piece bathroom, walkout to the backyard. maintenance-free living with snow removal, lawn care, exterior housework completed by the condo corporation; minutes to Hwy 404 & 407, walk distance to public transit, top ranking schools (Bayview Fairways Rank 1/3021 per Fraser Institute), library, community center and parks, must see! (id:60365)
815 - 75 Weldrick Road E
Richmond Hill, Ontario
This spacious 1,800+ sq ft townhome stands out as one of the largest in the complex, featuring distinctive upgrades designed by its original architect-owner. The enhancements include an improved main floor layout, a primary ensuite with a jacuzzi tub, and a venting skylight increasing air flow and natural light, to name a few. The bright, open-concept main level connects a well-appointed kitchen to the spacious living/dining combo, complete with a cozy fireplace and private balcony. Upstairs, the primary loft serves as a serene retreat with a sitting area, double closets, and an ensuite. Two bedrooms, both generously sized, offer comfortable living space and flexibility. Practical perks include two parking spots (steps from the elevator) and a storage locker. The unbeatable location is a short distance to Richmond Hill GO Station, Highways 407/404, and nearby Hillcrest Mall with T&T Supermarket, H Mart, Winners, Homesense and no shortage of dining options. Also nearby are excellent public and private Montessori Schools. (id:60365)
404 - 121 Woodbridge Avenue
Vaughan, Ontario
Welcome to The Terraces of Woodbridge. This 1557 sqft 2 bedroom 2 bathroom suite offers a spacious layout with a split bedroom floor plan. The large primary has southern views, ample closet space with a full walk-in, double closet, and a 4pc bath with a soaker tub and separate shower. The second bedroom also has a walk-in closet and walk-out to the terrace. The kitchen offers an eat-in breakfast area, granite counters, ceramic backsplash and ample cupboard space. The generous living area has a gas fireplace. You'll enjoy more south-facing views from the large, private terrace with gas BBQ hookup. Located In The Heart of Market Lane. Perfectly situated near all the amenities you need, including grocery stores, pharmacies, coffee shops, and restaurants. Conveniently located between the Humber River, and Walking Trails. Close to transit or walk to everything! **EXTRAS** Luxurious, Building with Amenities; On-Site Management, Party/ Meeting Room, Fitness Centre w/ Change Rooms & Sauna, Visitor Parking, Guest Suite, Courtyard w/ Lush Gardens. (id:60365)













