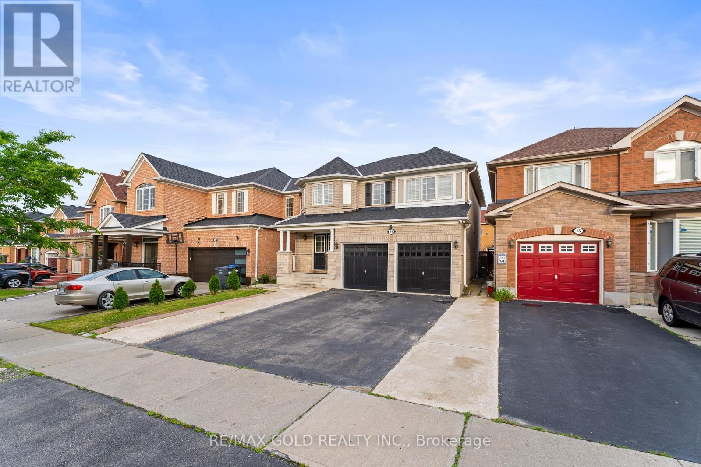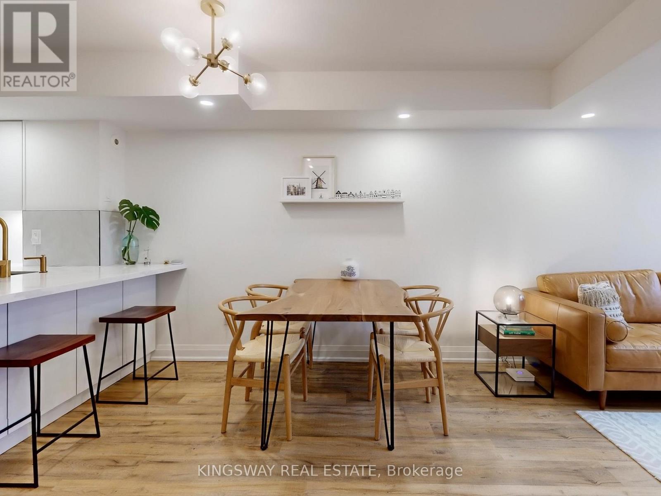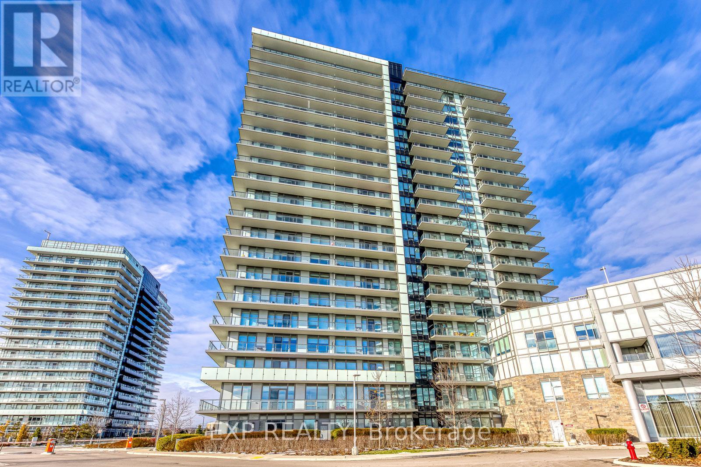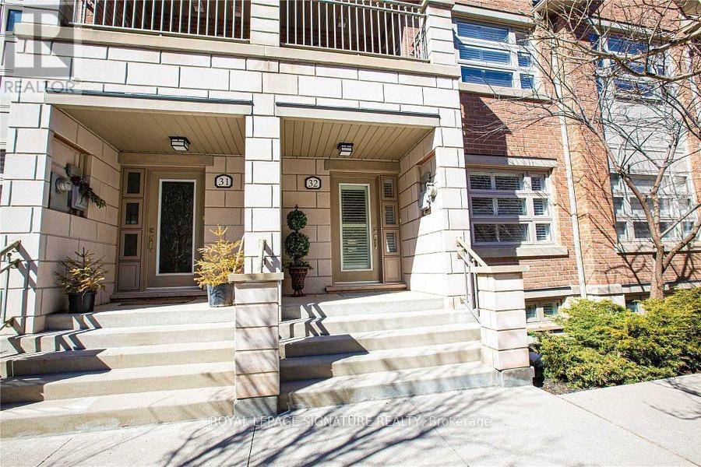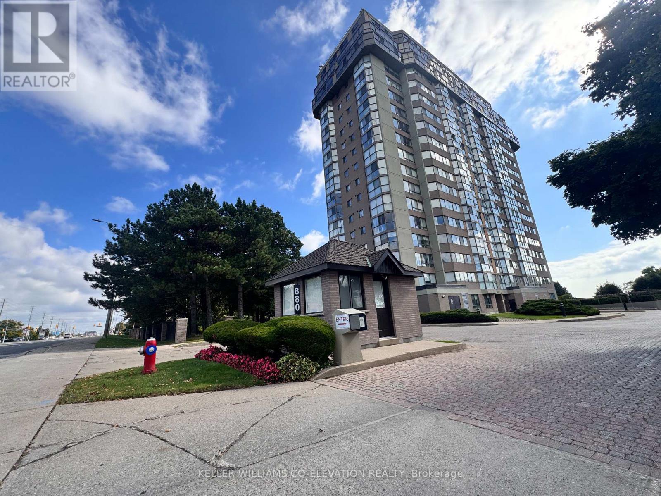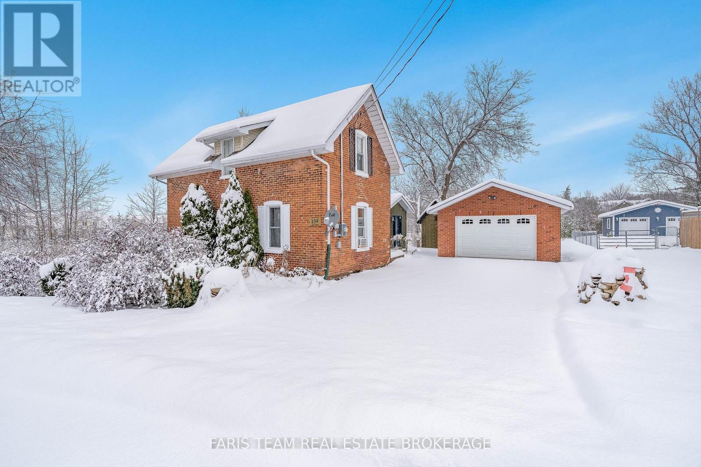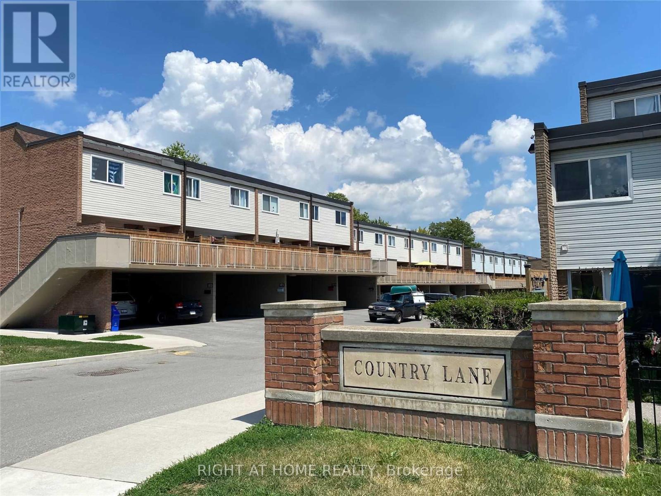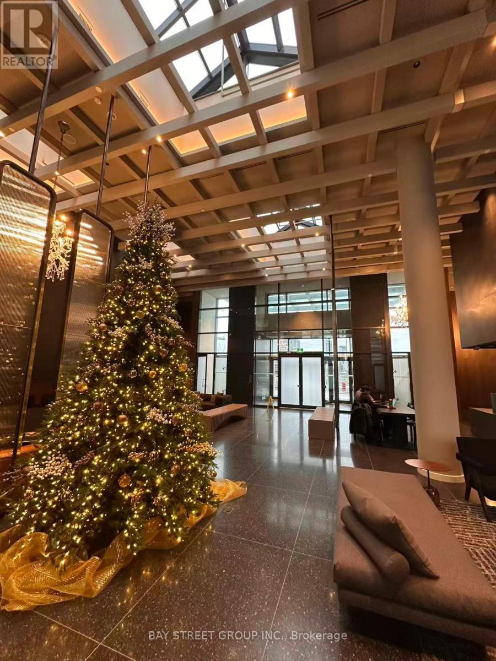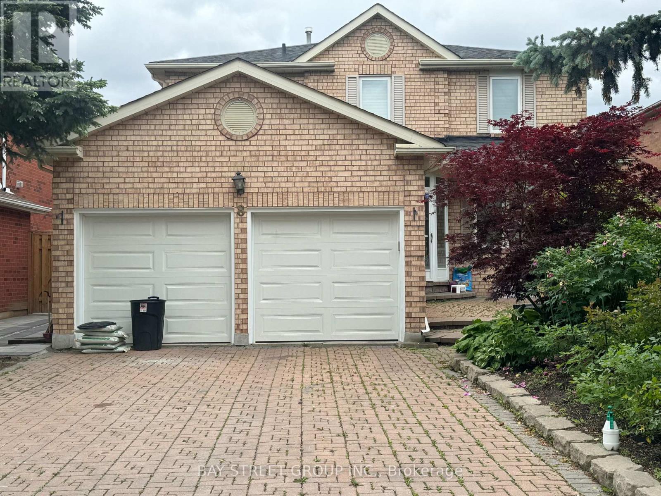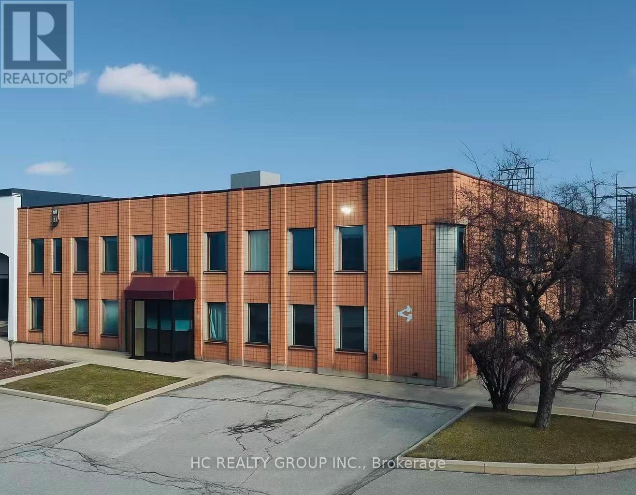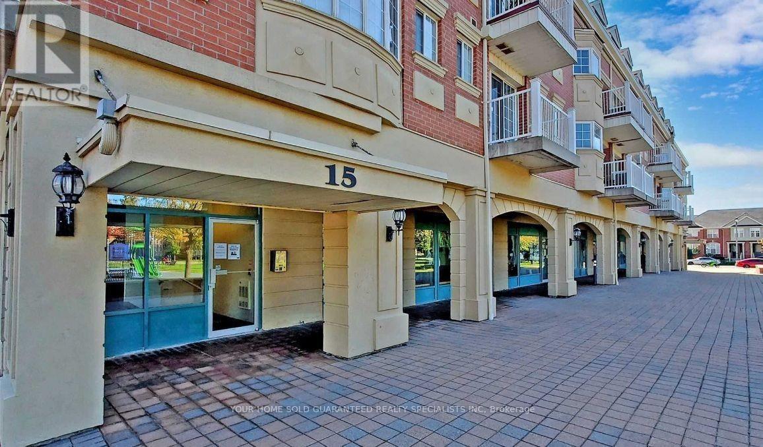14 Gaspe Road
Brampton, Ontario
Step into the warmth and elegance of 14 Gaspe Rd, a beautifully upgraded detached home nestled in a family-friendly neighborhood. From the moment you arrive, the double door entry, double garage, and extended 4-car driveway make a lasting impression. Inside, you're greeted by a spacious open-to-above foyer, flowing into distinct living, dining, and family rooms perfect for both entertaining and everyday living.The heart of the home is a modern kitchen with stainless steel appliances, seamlessly connected to a bright breakfast area with a patio door leading to a private backyard oasis, complete with a shed for extra storage. Oak stairs with wrought iron pickets lead to a fully hardwood second floor, offering four generously sized bedrooms. The primary retreat features a large sun-filled window, walk-in closet, and a spa-like 4-piece ensuite. But that's not all this home comes with a legal 2-bedroom Basement with a separate entrance, its own modern kitchen, and stainless steel appliances ideal for extended family or rental potential. Finished with California shutters throughout, and major updates already done: furnace (2020), A/C (2023), roof & hardwood (2023), and laundry (2020).A rare find that blends comfort, convenience, and income potential all in one address. Welcome home! (id:60365)
163 - 351 Wallace Avenue
Toronto, Ontario
Your Next Chapter Starts Here. This Elegant 3-Bed, 2-Bath Home Has It All. Sophisticated Design With Modern Comfort. Open Concept Kitchen Seamlessly Connects To The Living & Dining Areas, Creating A Bright, Airy Ambiance Perfect For Entertaining Family & Friends. Enjoy A Private Ensuite In The Primary Bedroom & A Charming Walkout Balcony From The Second Bedroom - Ideal For Morning Coffee Or Evening Unwind. Impeccably Maintained & Carpet-Free Throughout. Your EV Will Never Run Out Of Charge As The Parking Spot Comes Equipped With An Electric Charger. Trendy Cafes, Parks, TTC, GO and UP Express All At Door Step. (id:60365)
1210 - 4655 Metcalfe Avenue
Mississauga, Ontario
Gorgeous 2 Bedroom Plus Den And 2 Baths Condo In Highly Sought-After Central Erin Mills. Steps To Erin Mills Town Centre, Top-Rated Schools, Credit Valley Hospital, Public Transportation, Quick Hwy Access & More! Luxurious Building With Top Notch Amenities Including 24Hr Concierge, Guest Suite, Games Room, Children's Playground, Rooftop Outdoor Pool, Terrace, Lounge, BBQS, Fitness Club, Pet Wash Station & More! One Parking & Locker Included. (id:60365)
32 - 2460 Prince Michael Drive
Oakville, Ontario
Stunning Executive Town Home In Joshua Creek, Upscale Condo Town House Living With Condo Amenities , Indoor Pool, Gym, Party Room And More. 9 Ft Ceilings With Gourmet Kitchen With A Walk-Out To A Huge Terrace. 3 Bedrooms, 3 Washrooms, 2 Balconies, 2nd Floor Laundry, California Shutters Through-Out, Open Concept Office Space Upstairs. Close To Highways,Transit, Shopping And In A Excellent School Districts. (id:60365)
1604 - 880 Dundas Street W
Mississauga, Ontario
Imagine starting each morning on the 16th floor of Kingsmere on the Park, where unobstructed 270-degree views stretch across Mississauga's skyline and the charm of Erindale surrounds you. With nearly 1,100 square feet of open, light-filled living space, this 2-bedroom, 2-bath suite is a true renovator's opportunity-quickly available and priced to reflect its potential, giving you the freedom to redesign every inch to your taste. A private ensuite, in-suite storage room, and two rare side-by-side underground parking spots with a locker add everyday convenience, while the building's indoor pool, sauna, fitness centre, party room, landscaped courtyard, and car wash bay elevate the lifestyle. Outside your door, enjoy the Credit River trails, Huron Park Rec Centre, community parks, and nearby shopping at Westdale Mall and Square One, along with top schools, the University of Toronto Mississauga, and easy access to GO Transit and major highways. Here, you can create the home you've imagined in one of Mississauga's most established and connected neighbourhoods. (id:60365)
29 Mistdale Crescent
Brampton, Ontario
Welcome to 29 Mistdale CrescentThis beautiful 3-bedroom, 4-bathroom semi-detached home offers comfort, space, and style.The main floor features hardwood flooring, a spacious eat-in kitchen with stainless steel appliances, and a lovely walkout to the deckperfect for entertaining.Upstairs, youll find a large primary bedroom with a walk-in closet and 4-piece ensuite, along with two additional bedrooms, each with ample closet space and laminate flooring.The fully finished basement includes a second kitchen, an additional bedroom, and a 4th bathroomideal for extended family or rental potential.With numerous upgrades throughout, this home wont last long. Conveniently located within walking distance to schools, parks, shopping, and all amenities. (id:60365)
139 Veterans Lane
Tay, Ontario
Top 5 Reasons You Will Love This Home: 1) Charming century home located in the heart of Victoria Harbour 2) Renovated with modern touches, complementing the classic style of the home 3) Bright, updated kitchen with a farmhouse sink and heated flooring, adding to the cozy aesthetic 4) Nine raised garden beds, edible landscaping, wildflower gardens, and much more, perfect for the avid gardener 5) Detached garage and a paved driveway in addition to the benefit of being close to the Tay Trail and Queen's Cove Marina, perfect for the outdoor enthusiast. 1,706 fin.sq.ft. (id:60365)
129 Milestone Crescent
Aurora, Ontario
Calling all investors and first-time buyers! Here's your chance to own a bright and well-situated home just steps from both Wellington Public School and Aurora High School. A prime spot for families. With 3 bedrooms and 1.5 baths, this property offers flexible living space. Enjoy the benefits of a community that has recently undergone major improvements, including brand-new windows, updated carport doors, and a refreshed outdoor pool area, contributing to a modernised, well-maintained complex. (id:60365)
3209 - 8 Interchange Way
Vaughan, Ontario
Festival Tower C - Brand New & Luxurious Menkes Built, Spacious 2 Bedroom 2 Bath South East Corner Unit with Balcony. This Open Concept Unit Features a Bright &Functional Layout With Floor-To-Ceiling Windows, Modern Kitchen With Quartz countertops & B/I appliances, Both Rooms Have Separate Own Private Bathrooms. Ensuite laundry. Amenities Includes Fully Equipped Fitness Gym, BBQ Terrace & 24-Hour Concierge. Around 5-Minute Walk to The VMC Subway Station and Public Transit, Close to Hwy 400 & Hwy 407, Vaughan Mills, IKEA, Costco, Canada's Wonderland, Theatre. Easy access to York University. (id:60365)
One Bedroom In Basement - 8 Queensgate Court
Markham, Ontario
Experience Modern Living In This Walk-Out Basement Apartment In Unionville. This Bright And Spacious Three-Bedroom Walk-Out Basement Features Private Ensuites For Every Bedroom. One Bedroom Is Available For Rent, Partially Furnished With A Bed, Mattress, Study Desk, And Chair. Enjoy Separate Entrance With Shared Access To A Fully Equipped Kitchen And Laundry. Tenants Share Kitchen And Laundry. Laundry Is Coin-Operated And Pay-Per-Use. Parking On The Driveway Is Available For An Additional $50/Month. Rent Includes All Utilities, Except For Laundry Usage. Move In And Enjoy! (id:60365)
10 - 240 Industrial Parkway
Aurora, Ontario
Great opportunity! Approximately 15,000 sq ft of open space plus 2,000 sq ft of office space, available immediately. Recreational/ fitness type uses are permitted and preferred. (id:60365)
A206 - 15 Cornell Meadows Avenue
Markham, Ontario
The great value in Markham! Welcome home to your 2-bedroom plus 1 (can used den or extra bedroom) 3-bathroom, 3-balconies, 3-storey boutique condo townhouse spanning 1,160 sq. ft. in the highly sought-after Cornell community! Upgraded kitchen with Caesarstone quartz countertops, Italian marble backsplash, Blanco granite sink, hickory bar top, bar fridge, & newer stainless steel appliances. Oversized primary bedroom with walk-out balcony, additional walk-in closet, & a completely renovated primary bath with a spacious, luxurious walk-in shower. Penthouse floor features 2nd bedroom, 4-piece bath & covered French walkout balcony. Move-in ready & Meticulous pride of ownership shines throughout. Minutes to 407/DVP, 2-GO Train stations, YRT bus terminal, hospital, Markville Shopping Centre, Main Street Markham Village, Main Street Unionville, local farms & short walk to Cornell Community Centre with library & pool. Renovated and new stairs just installed and new floors second, third floor ,new vanity in the top washroom. (id:60365)

