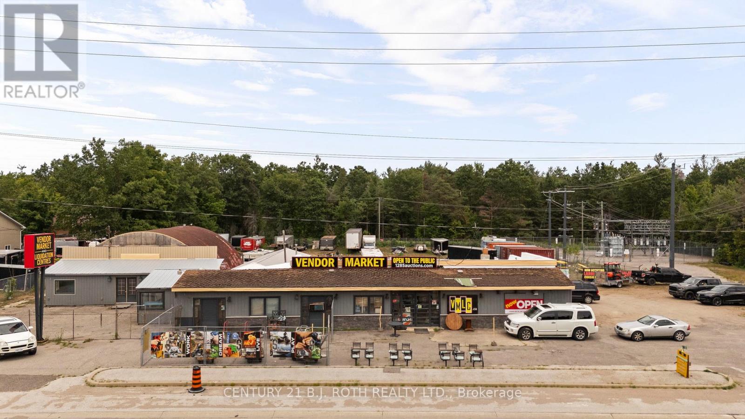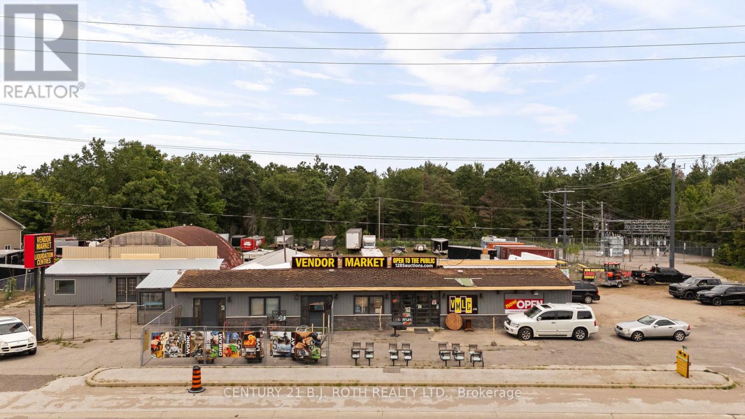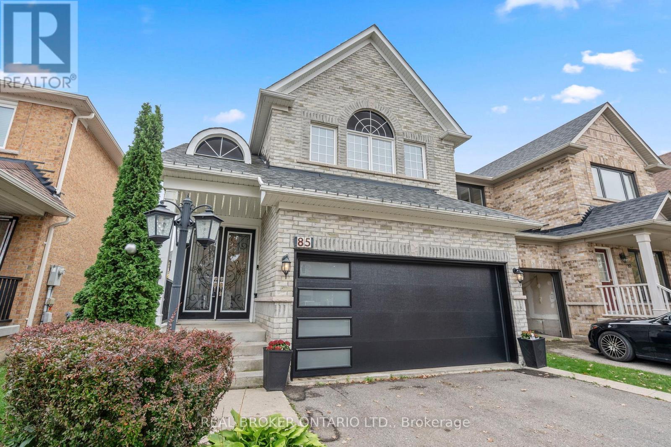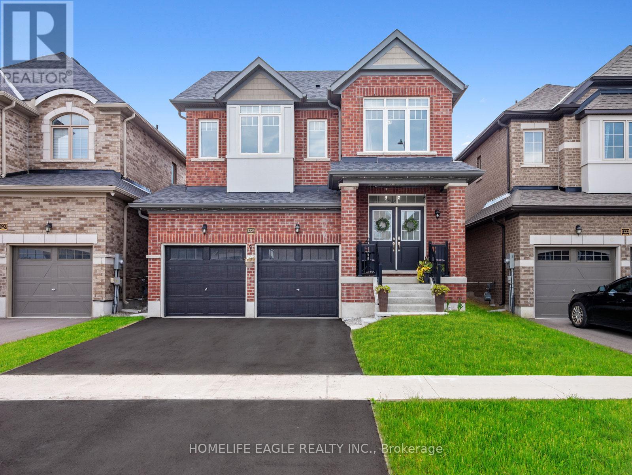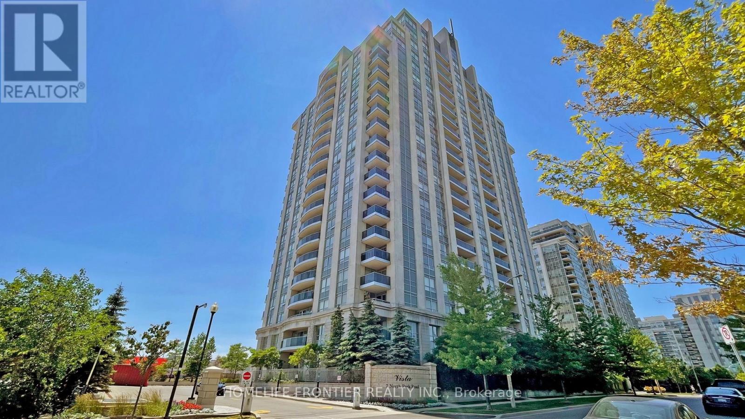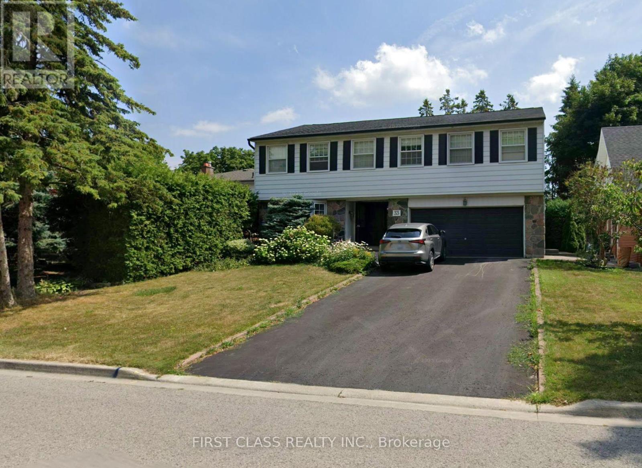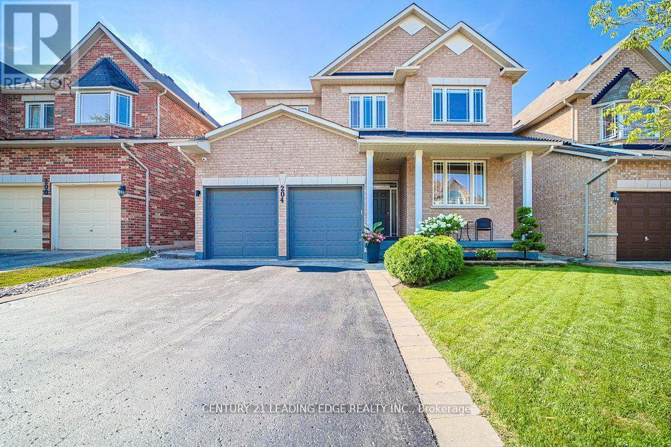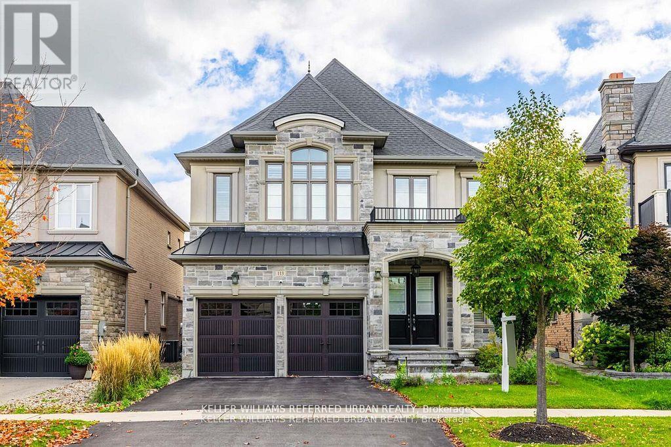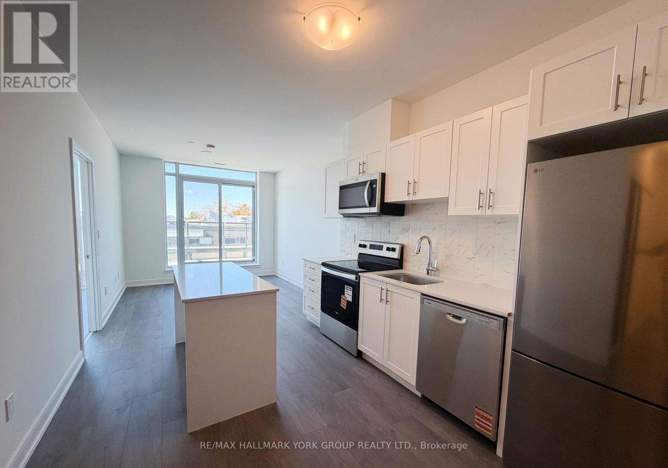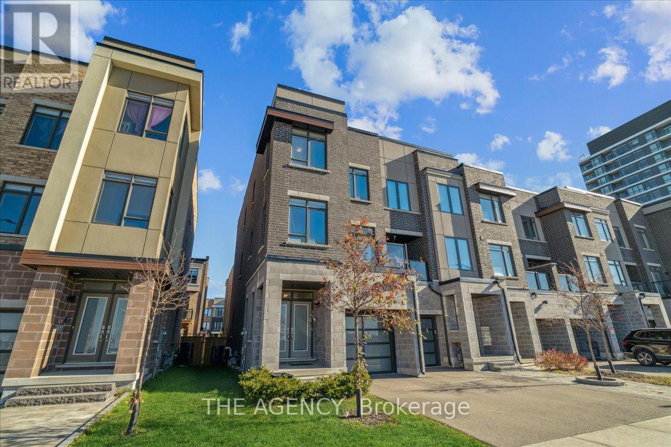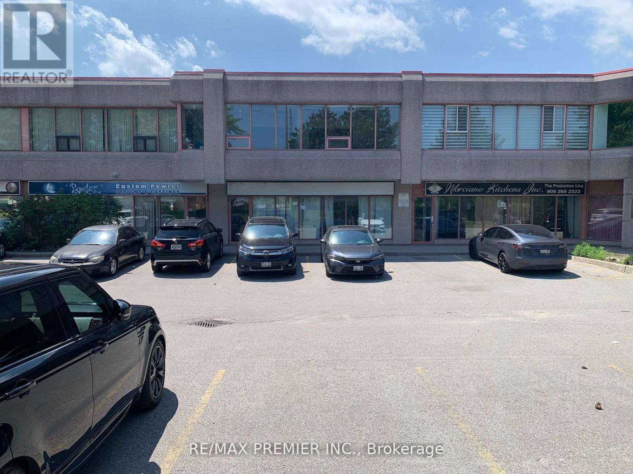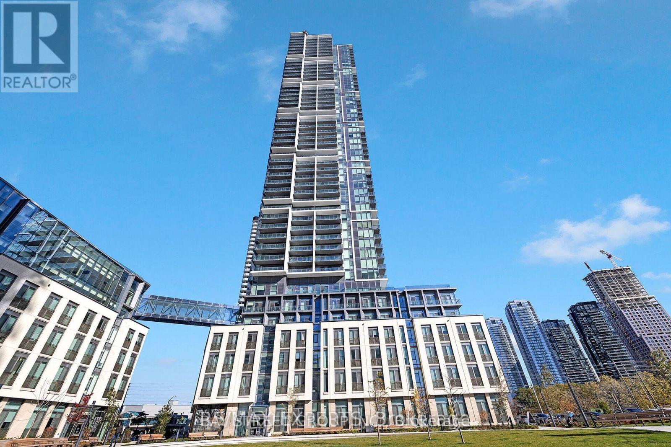Unit 4 - 1285 Bayfield Street N
Springwater, Ontario
INCENTIVE: One month gross rent free (based on terms and conditions). Located in the growing municipality of Springwater, 1285 Bayfield Street North offers 960 SF of flexible commercial / warehouse space available for lease. Providing the ability for a variety of business needs, making it ideal for retail, storage, or other general commercial uses with 1 drive in door. Positioned just minutes from Highway 400 with excellent visibility along Bayfield Street, the property benefits from high traffic and accessibility. Leases will be structured as gross leases, with the Tenant responsible only for their own insurance. This is a great opportunity to establish or expand your business in a high-growth area with strong long-term potential. (id:60365)
Unit 2/3 - 1285 Bayfield Street N
Springwater, Ontario
INCENTIVE: One month gross rent free (based on terms and conditions). Located in the growing municipality of Springwater, 1285 Bayfield Street North offers 2,000 SF of flexible commercial space available for lease. Providing the ability for a variety of business needs, making it ideal for retail, storage, or other general commercial uses. Positioned just minutes from Highway 400 with excellent visibility along Bayfield Street, the property benefits from high traffic and accessibility. Leases will be structured as gross leases, with the Tenant responsible only for their own insurance. This is a great opportunity to establish or expand your business in a high-growth area with strong long-term potential. (id:60365)
85 Laurier Avenue
Richmond Hill, Ontario
Welcome to 85 Laurier Avenue in the heart of Oak Ridges a home that blends comfort, style, and family-friendly living. This nearly 2,000 sq. ft. home + fully finished basement has everything you need for todays lifestyle. Step inside to soaring ceilings and an open layout filled with natural light. The updated eat-in kitchen is ideal for family meals, while the spacious living and dining areas flow seamlessly for both entertaining and everyday living. Upstairs, you'll find three generously sized bedrooms, including a primary retreat with a brand-new spa-inspired ensuite. A second-floor loft complete with a cozy fireplace adds versatility whether you're looking for a quiet reading nook, a kids play space, or a comfortable sitting room. The fully finished basement provides even more living space, featuring a large recreation area, a fourth bedroom, and flexibility for a home office, gym, or guest suite. Outside, enjoy a south-facing, fully fenced backyard that offers sunshine all year long perfect for barbecues, family gatherings, or simply relaxing in your own private space. The location truly sets this home apart. Across the street are the East Humber Trails, offering endless opportunities for walking, biking, and exploring nature. Families will love the proximity to top-ranked schools, family-friendly parks, and recreational amenities, while the convenience of nearby shops, restaurants, and services makes daily life easy. Move-in ready and full of value, 85 Laurier is the perfect place to grow with your family in one of Richmond Hills most desirable communities. Don't miss this opportunity come and experience it for yourself. (id:60365)
1226 Corby Way
Innisfil, Ontario
The Perfect Family Home in the Heart of Innisfil* 3-Bedroom & 3 Bathroom Detached Home by Fernbrook Homes in Sought-After Alcona Community* Situated On A Generous 4,144 ft of Land* Premium Lot with Double Garage and Ample Parking for Up to 4 Cars* Beautiful Curb Appeal With Brick Exterior* Elegant Hardwood Floors on Main Level* Well-Appointed Kitchen with Central Island W/ Stainless Steel Appliances* Bright, Open-Concept Layout W/ Expansive Windows Allowing Tons of Natural Light* Spacious Primary Bedroom W/ Large Walk-In Closet and 5-Piece Spa-Like Ensuite* Two Additional Spacious Bedrooms* Upper-Level Laundry Room* Direct Access To The Garage From Inside* Access to Backyard from Both Sides* Massive Backyard * Ideal for All Your Outdoor Activities* Close to Proposed THE ORBIT Transit-Oriented Community* Minutes from Nantyr Shores PS, St. Francis of Assisi Catholic School, St. Andre Bessette Catholic School, and Lake Simcoe Public School on Webster Blvd* Close to Parks, Trails, and Amenities* All Mechanicals Upgraded and in Great Working Condition* Distinct from nearby listings* Ideal for growing families seeking both comfort and functionality* Must See! (id:60365)
1007 - 7 North Park Road
Vaughan, Ontario
Amazing Location In The Heart Of Thornhill. Spacious One Bedroom Plus Den Unit With Fantastic Unobstructed View Facing The Park. Well Maintained & Managed Building With Amazing Amenities Including Indoor Pool, Well Equipped Gym, Party Room, Guest Suites, And Much More. Great Location-Walk To Shops Of Smart Centre, Walmart, Homesense, No Frills, Promenade Mall, Parks & More. Low Maintenance fees include Internet & Cable. (id:60365)
33 Apple Orchard Path
Markham, Ontario
Beautifully upgraded and meticulously maintained home in Royal Orchard. Every main room offers views of the golf course. The home features five spacious bedrooms and a kitchen with granite countertops. Enjoy hardwood floors throughout, with broadloom over some areas. The family room boasts corner windows, while built-in closet organizers enhance storage. The master bathroom is luxurious, and the home includes elegant cornice moldings and wainscoting. Additional features include French doors and an as-is gas fireplace.Furnitures from landlord are included. (id:60365)
204 Ivy Jay Crescent
Aurora, Ontario
Discover your dream home in the highly sought after Bayview Meadows, perfect for anyone seeking comfort and style. This turn-key property features: Spacious Living: Enjoy large rooms designed for family gatherings and everyday living. Family Room Charm: Wall-to-wall built-in unit providing ample storage and style. Modern Kitchen: An updated kitchen awaits, complete with new stainless steel appliances and an upgraded pantry for all your culinary needs. Backyard Oasis: Step outside to a large patio, ideal for entertaining, and relax in your private swim spa. The in-ground sprinkler system keeps your lawn lush and vibrant! Four Bedrooms: The home includes four generously sized bedrooms, three of them featuring walk-in closets for ample storage. Entertainment Ready: The finished basement boasts a cinema screen for movie nights, a wet bar for entertaining, a 3-piece bathroom, and a bonus room perfect for a gym or home office. Elegant Touches: Enjoy quartz countertops in all washrooms, adding a touch of luxury. This home is truly a gem in a family-friendly area. Dont miss your chance to make it yours! (id:60365)
113 Burns Boulevard
King, Ontario
Welcome to Refined Living in the Heart of King CityStep into elegance at 113 Burns Blvd - a beautifully appointed 4-bedroom, 4-bathroom residence offering an exceptional blend of luxury, comfort, and curb appeal in one of King City's most prestigious communities. Set on a premium lot and featuring a rare 3-car garage, this executive home is designed for families who value space, style, and sophistication.Inside, you'll find soaring ceilings, wide-plank hardwood floors, and a flowing open-concept layout that perfectly balances formal and casual living. The chef-inspired kitchen boasts high-end appliances, custom cabinetry, stone countertops, and an oversized island - ideal for hosting or weeknight dinners alike.Upstairs, four generous bedrooms offer plenty of room to grow, including a serene primary retreat complete with a walk-in closet and spa-like ensuite. The professionally finished backyard is equally impressive, featuring custom landscaping, a built-in irrigation system, and ample space for entertaining or relaxing under the stars.The rare 3-car garage provides not only ample parking but also additional storage and functionality - a standout feature in this sought-after neighbourhood. Located minutes from top-rated schools, scenic trails, boutique shops, and the GO Station, this home offers the best of both worlds - refined living in a charming, connected community.Don't miss this opportunity to rediscover 113 Burns Blvd - complete with the luxury of a 3-car garage. Book your private tour today. (id:60365)
A319 - 715 Davis Drive
Newmarket, Ontario
Brand New Beautiful 2 Bedroom/2 Bathroom Condo In Prime Location! Featuring A Sun-Filled Floor Plan With Vinyl Floors Throughout, Updated Kitchen With Stainless Steel Appliances, Quartz Counters & Centre Island, Living Room With Walk-Out To Balcony With Western Exposure, Primary Bedroom With Double Closet & Private 4-Piece Ensuite Bathroom. Other Features Include 1 Underground Parking Spot, Locker & Ensuite Laundry. Conveniently Located Steps To Parks, Schools, Restaurants, Shopping, Costco, Transit, Southlake Hospital & The Highway! (id:60365)
84 Salterton Circle
Vaughan, Ontario
End Unit Townhome W/ Fenced Backyard, Unobstructed Views, 3 Levels Of Finished Living Space & Direct Garage Access! Ground Flr Great Rm Walk-Out To Outdoor Space. Plenty Of Windows For Lots Of Natural Light. Main Flr Feats Office, Modern Kitchen W/ SS Kitchen Aid Induction Range, Fridge & Dishwasher. Quartz Cntrtps & Centre Island, Walk-Out To Front & Back Glass Balconies. Primary Bed Extra Lrg W/I Closet & Ensuite Glass Shower w/ Tub. Close Access to Maple GO. A Few Steps from Several highly desired Amenities! Bright living space, Eat in Kitchen W/ StainlessSteel Appliances. Upper Laundry Samsung Dual Flx Washer & Dryer, Custom Blinds, Humidifier, High Eff Hot water. (id:60365)
15 - 231 Millway Avenue
Vaughan, Ontario
Prime Jane Street Exposure! This bright and airy office space is meticulously finished and ready for your business. The ground floor features a prominent showroom area, three distinct offices, a reception, and a washroom. Two more private offices are located on the second floor, all benefiting from plentiful natural light. High-quality broadloom and stucco walls create a pleasing aesthetic. This space is perfectly suited for a professional office user (accountant, lawyer, Mortgage or Real Estate broker) or as a showroom, with the added benefit of ample surface parking. Utilities included in your T&O! (id:60365)
3210 - 7890 Jane Street
Vaughan, Ontario
Luxury one bedroom unit in Transit City 5. Enjoy an unobstructed view in the heart of Vaughan Metropolitan Centre. The bright and open concept floorplan features a modern kitchen with built-in appliances and 9' ceilings. 24 hour security, gym, workspace, yoga space, rooftop pool, basketball and squash courts and much more. Conveniently located steps away from Vaughan Metropolitan Subway Station, with easy access to Hwy 400 & 407. Close to malls, Ikea, Costco, Walmart, hospital. York University is just two subway stops away! (id:60365)

