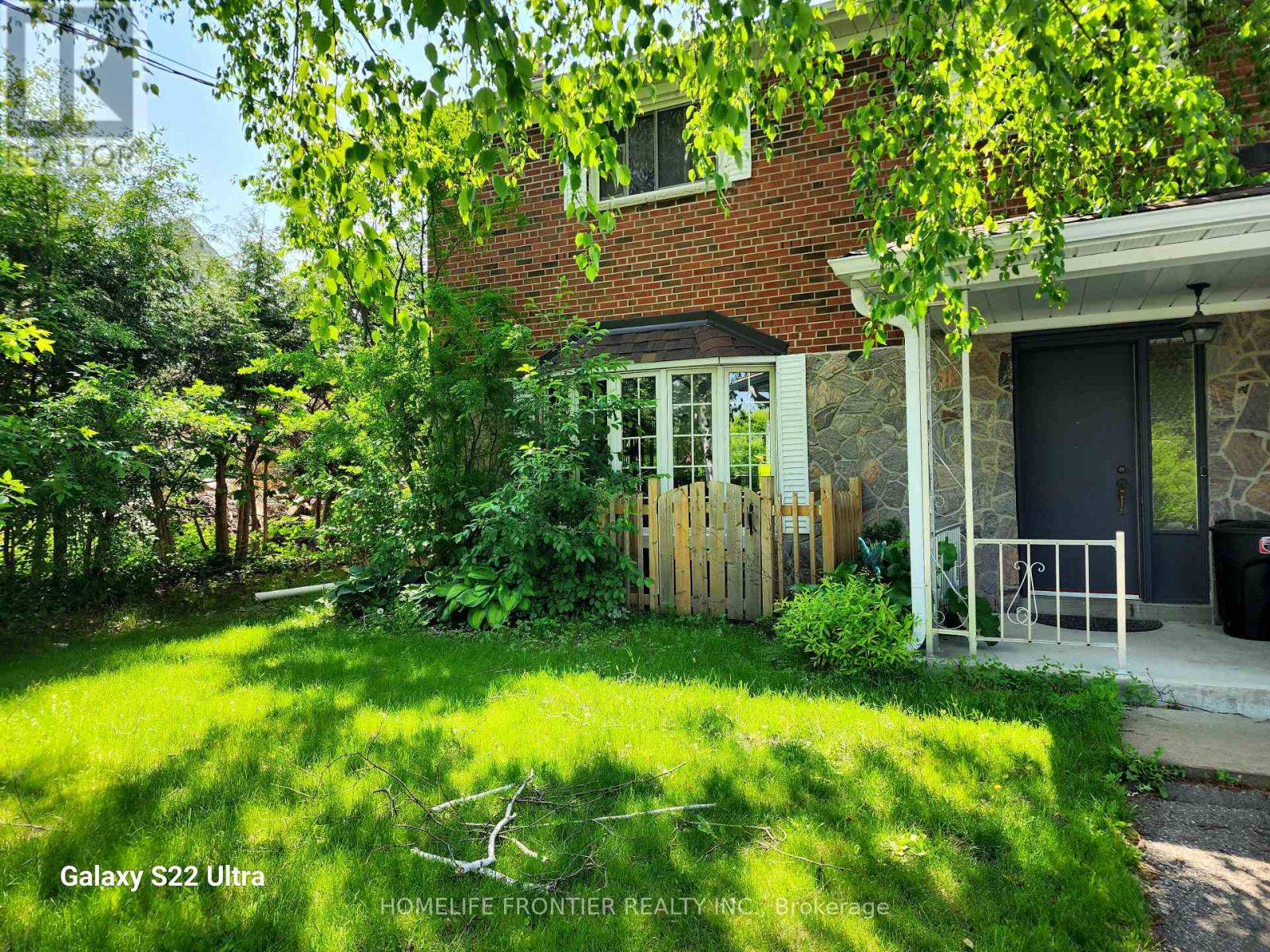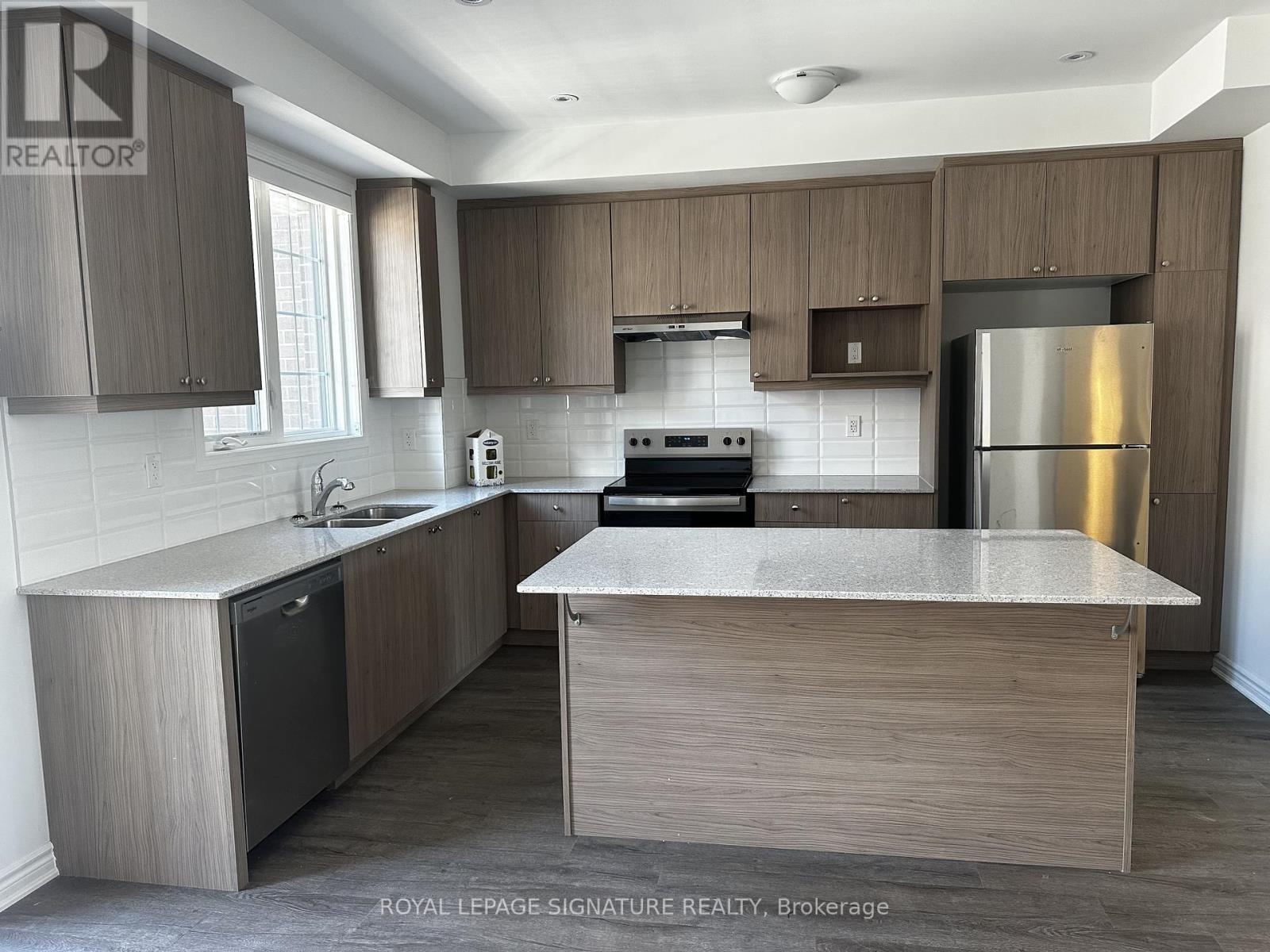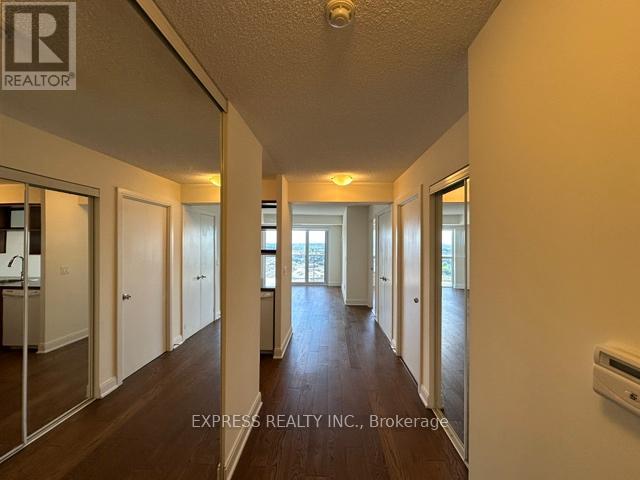Bsmt - 764 Gorham Street
Newmarket, Ontario
Renovated Legal 2 Bedroom Apartment. Vinyl Flooring, Pot Lights, Stainless Steel Appliances. Absolutely ready to move in. En-Suite Laundry, Side Separate Entrance, Great Layout In A Good Family Neighborhood. Walk To Everything You May Need, Public, Catholic & French Immersion Schools, Hospital, Main street and Downtown Newmarket, Transit & Amenities. This is a Legal Basement Apartment. (id:60365)
10 - 1259 Lily Crescent
Milton, Ontario
Welcome to 1259 Lily Crescent, Milton, a family-friendly townhome in a quiet, safe neighbourhood managed by Conestoga Off-Campus Housing. Surrounded by parks, playgrounds, and excellent schools, this home offers everything families need to thrive. Living here means you're never far from what you need, grocery stores such as Longos, Metro, FreshCo, and No Frills are only a short drive away, while shopping and dining options are plentiful in nearby plazas and the Milton Mall. For commuting parents, Milton GO Station and quick highway access make travel to Toronto and across the GTA simple and stress-free. The neighbourhood is known for its quiet atmosphere, car-friendly streets, and balanced access to schools, parks, groceries, cycling routes, and walkable paths, making it a natural fit for family life. Families can also enjoy scenic walks at Mill Pond, outdoor adventures at Kelso Conservation Area, and a variety of community programs, skating rinks, and arts events across Milton. With peaceful surroundings, strong community spirit, and amenities designed for family living, this home is the perfect place to put down roots. (id:60365)
9 - 1259 Lily Crescent
Milton, Ontario
Welcome to 1259 Lily Crescent, Milton, a family-friendly townhome in a quiet, safe neighbourhood managed by Conestoga Off-Campus Housing. Surrounded by parks, playgrounds, and excellent schools, this home offers everything families need to thrive. Living here means you're never far from what you need, grocery stores such as Longos, Metro, FreshCo, and No Frills are only a short drive away, while shopping and dining options are plentiful in nearby plazas and the Milton Mall. For commuting parents, Milton GO Station and quick highway access make travel to Toronto and across the GTA simple and stress-free. The neighbourhood is known for its quiet atmosphere, car-friendly streets, and balanced access to schools, parks, groceries, cycling routes, and walkable paths, making it a natural fit for family life. Families can also enjoy scenic walks at Mill Pond, outdoor adventures at Kelso Conservation Area, and a variety of community programs, skating rinks, and arts events across Milton. With peaceful surroundings, strong community spirit, and amenities designed for family living, this home is the perfect place to put down roots. (id:60365)
2806 - 125 Village Green Square
Toronto, Ontario
**Attention First Time Home buyers!** Amazing 1+Den (Approx 652 Sqft) unit with unobstructed, scenic West views. Laminate flooring throughout featuring an optimized layout with no wasted space. Den separated with mirror sliding doors & storage closets. Kitchen features breakfast bar with granite countertop and extra storage. Large living/dining room with no awkward space. Bedroom features walk in closet with storage solutions and an amazing west view. The separated den is perfect for a home office with additional storage space behind the mirror closet doors or could be used as a guest room. 1 Parking & 1 Locker included! Building amenities include: Concierge, indoor pool, steam room, gym, yoga & dance studio, theatre, billiards, roof top terrace & garden, guest suites, party/meeting room & more! Located just off Hwy 401 and Kennedy, the building is perfectly situated with easy access to highways, GO train, malls, groceries, shopping, entertainment & more! (id:60365)
1061 Tilbury Street
Oshawa, Ontario
Spacious and bright 3-bedroom freehold townhouse in a sought-after neighborhood near Lakeview Park Waterfront! This well-maintained home features an open-concept living and dining area overlooking a modern kitchen with stainless steel appliances and a walkout to a private deck and large enclosed yard perfect for entertaining. The generous primary bedroom includes semi-ensuite access to a full bath. Finished basement with 3-piece bathroom offers extra living space or a private retreat. Extra-long driveway provides ample parking. Enjoy walking distance to the waterfront, parks, schools, and all amenities. A perfect home in a prime location! (id:60365)
624 - 188 Bonis Avenue
Toronto, Ontario
Welcome to Unit 624 at 188 Bonis Avenue a spacious and sun-filled 3-bedroom + den, 3-bathroom Tridel-built luxury townhome in the heart of Agincourt. Offering over 1400 sq ft of living space, this upgraded home features a skylit primary retreat with a 5-piece ensuite, new appliances, and modern finishes throughout. The den offers the perfect space for a home office or additional living zone. Enjoy a private and serene south-facing exposure with abundant natural light, hardwood flooring, and upgraded faucets. Residents have access to premium amenities including an indoor pool, fitness centre, party room, and security services. Located just minutes from Agincourt Mall, Walmart, No Frills, restaurants, and the Agincourt GO Station. Surrounded by top-ranked schools, lush parks, and community centresthis is the perfect blend of comfort and convenience. (id:60365)
Lower - 50 Mill Lane
Clarington, Ontario
Welcome to this stunning, newly built legal apartment designed for modern living. Featuring elegant hardwood floors and stylish finishes throughout, this bright and spacious unit offers 1 generously sized bedroom and a contemporary kitchen complete with brand-new stainless steel appliances fridge, stove, and microwave. Added convenience includes your own private washer and dryer. Enjoy the comfort of a separate private entrance, energy-efficient pot lights, and 1 dedicated parking space. Situated in a quiet, family-friendly neighborhood, you'll have easy access to schools, transit, and nearby amenities. Tenant responsible for 30% of utilities. (id:60365)
Lower - 53 Stamford Square S
Toronto, Ontario
Welcome to this thoughtfully renovated 2 Bedroom 1 washroom basement unit in Beautiful Clairlea. Fully furnished livable space is move in ready , perfectly situated close to TTC, shopping and green spaces. This private unit features a separate entrance, open-concept living area, fully equipped kitchen, ensuite laundry, cozy bedrooms with ample storage, and a clean, modern bathroom. Enjoy the ease of all-inclusive rent heat, hydro, water, and high speed Wi-Fi included! Located in a quiet, family-friendly neighborhood ready for you to make this home yours. Fully furnished with 1 double bed and desk in Bedroom 1, Queen Bed and desk in bedroom 2, Living room has sofa and a Samsung Frame TV, Dining area has table and two chairs, Small den in addition to bedrooms that provides ample storage space. (id:60365)
101 - 3220 Sheppard Avenue E
Toronto, Ontario
Not your average unit! Experience ultramodern living in this impeccably maintained 798 sq ft 1-bedroom plus den condo at East 3220 Condos. This stunning unit features soaring, approx 11 ft ceilings, a spacious open-concept layout, and premium contemporary finishes throughout. Step out onto your nearly 250 sq ft, private terrace, perfect for entertaining or relaxing in style. The suite is move-in ready, showcasing flawless design and meticulous care. One owned parking space and locker. Residents enjoy top-tier amenities including a fitness centre, spa, rooftop terrace, party room, and 24-hour concierge. Conveniently located near transit, highways, Scarborough Town Centre shopping, and scenic parks, this home blends luxury, comfort, and urban convenience seamlessly. (id:60365)
1591 Stevenson Road N
Oshawa, Ontario
Approx 6 Acres Of Prime Industrial Zoned Land! Prime Oshawa Location. Close To Major Commercial And Industrial Development. Close To Hwy 401 And Hwy 407. This Parcel Is Located In The Northwood Business Park Development Plan. Potential To Develop For Industrial Condo's Or Large Warehousing. **EXTRAS** Zoning SI-A(15). See Attachments For Zoning And Survey. City of Oshawa has completed a schedule C municipal class environmental assessment (MCEA) Website: oshawa.ca/stevensonEA. Seller Take Back Mortgage Possible. (id:60365)
616 - 543 Richmond Street W
Toronto, Ontario
Welcome to Pemberton Group's 543 Richmond Residences at Portland, a premier address in the heart of Torontos vibrant Fashion District. Just steps from the Entertainment District and minutes from the Financial District, this residence offers the perfect balance of style and convenience. This one-of-a-kind one-bedroom suite features one of the largest terraces in the building, showcasing unobstructed east-facing views of the city skyline and the iconic CN Tower. Inside, youll find a thoughtfully designed 1 bed, 1 bath layout with modern finishes and an airy open feel. Residents enjoy exceptional building amenities including a 24-hour concierge, fitness centre, party room, games room, outdoor pool, and a rooftop lounge with panoramic city views, plus more. (id:60365)
15 Highbourne Road
Toronto, Ontario
Forest Hill Modern Luxury | All Utilities Included Step into this beautifully renovated 2-bedroom lower-level suite in an upscale Forest Hillfourplex. Thoughtfully designed with high-end finishes, the unit features quartz countertops,custom built-in closets, in-floor heating, and a sleek contemporary gas fireplace perfect for year-round comfort. Enjoy soaring 8-foot ceilings and a spacious, airy layout that doesn't feel like a basement. Located in a quiet, prestigious residential neighborhood, just minutes from both Davisville and St. Clair subway stations, and close to the vibrant shops, dining, and amenities at Yonge & Eglinton. A rare combination of luxury, convenience, and value all utilities included. (id:60365)













