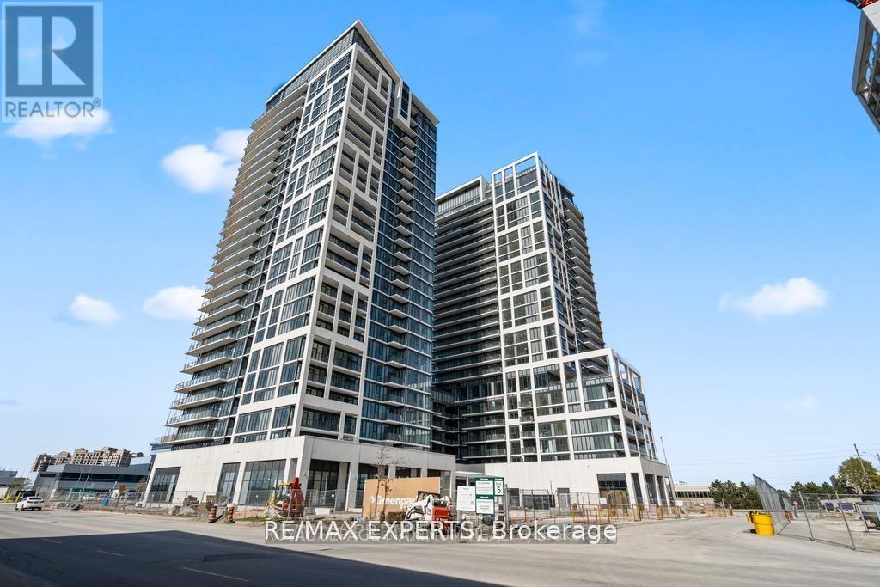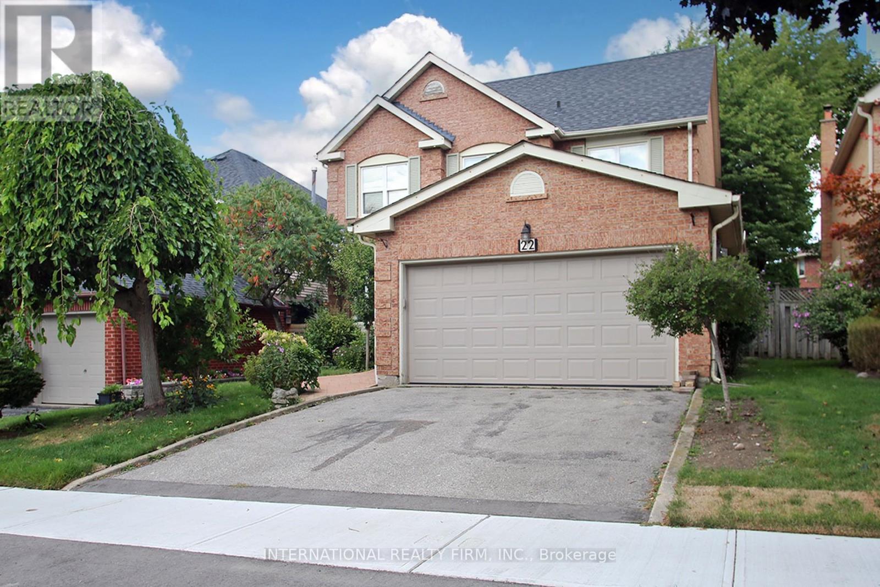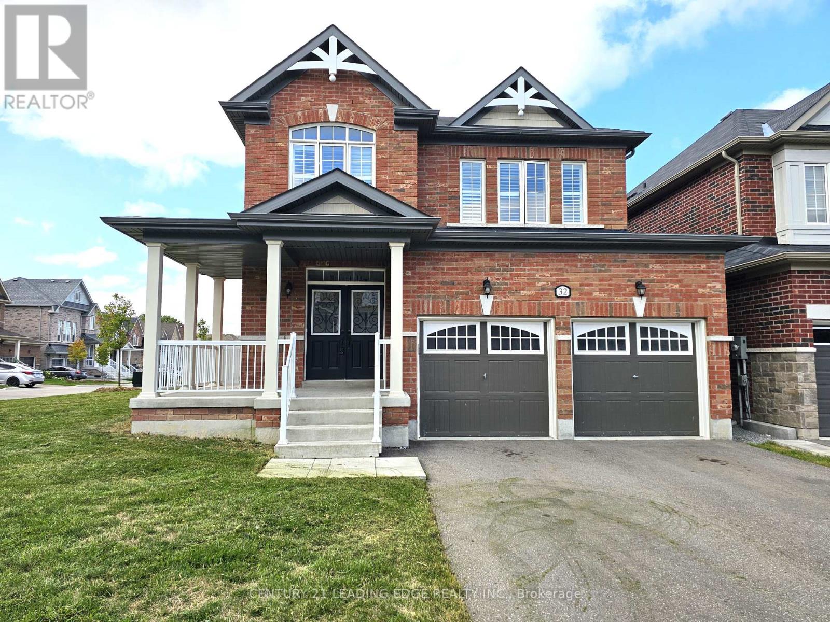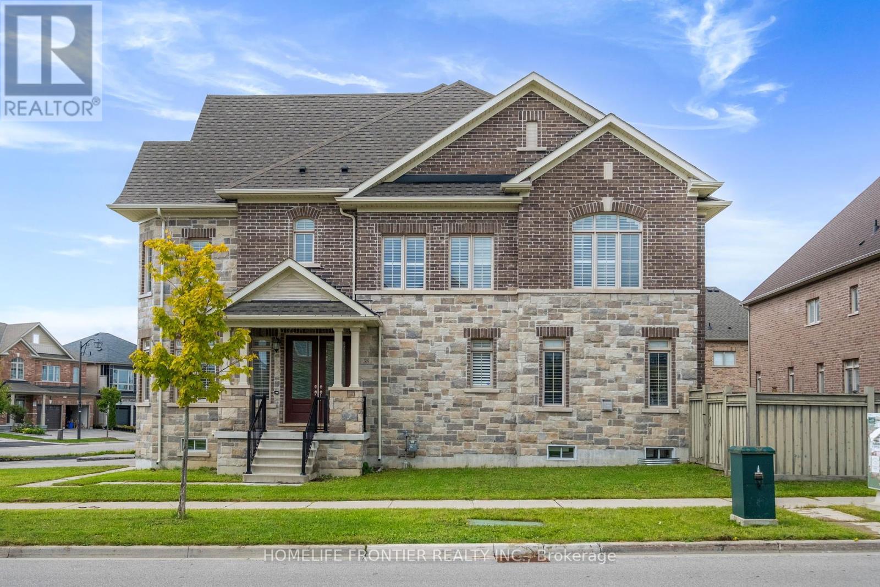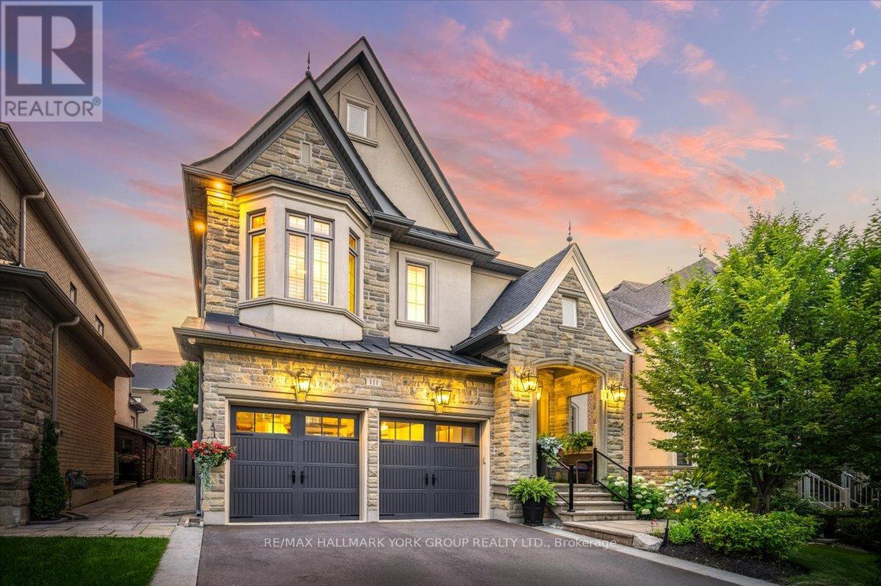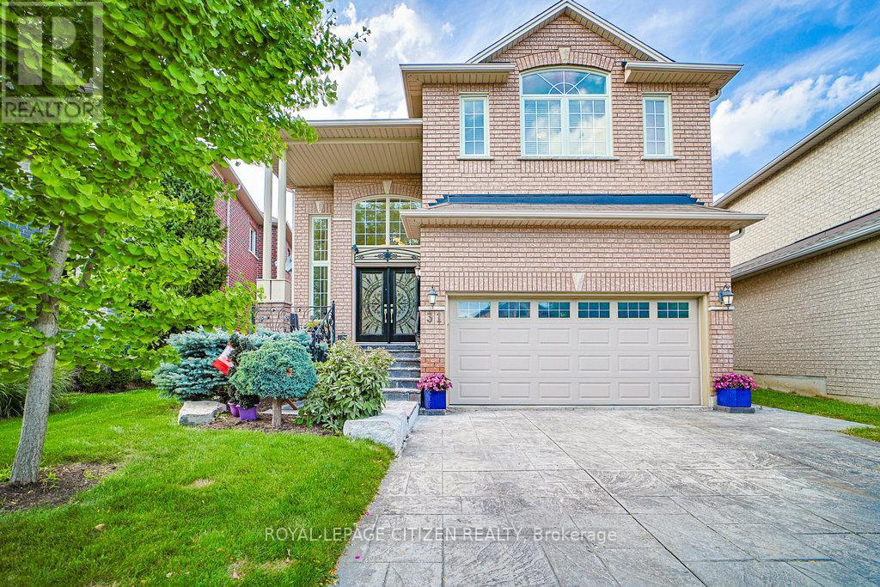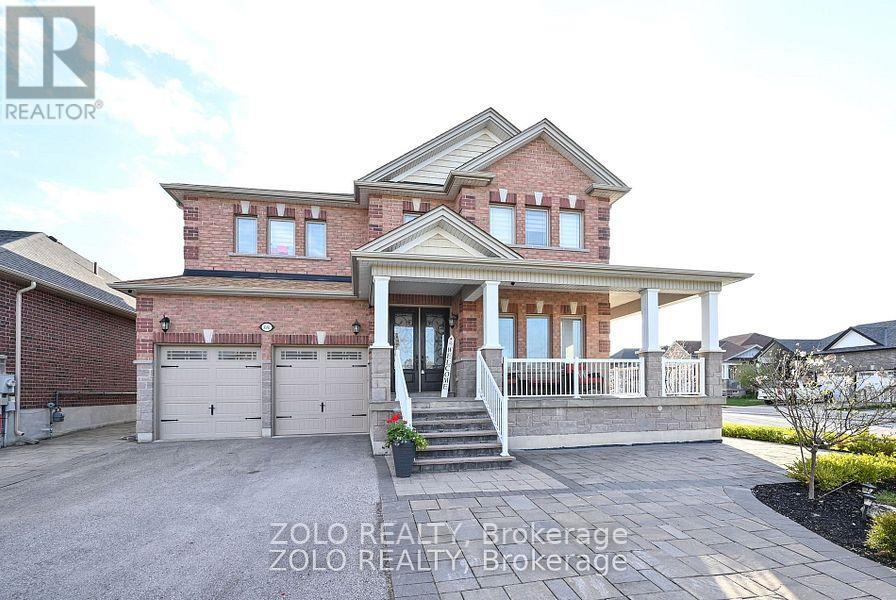247 Hedge Road
Georgina, Ontario
Cozy Lakeside Cottage Nestled On A Beautiful Lot Along Scenic Hedge Road. Enjoy 2 Bedrooms, 2 Bathrooms, Lovely Views Of The Lake From Multiple Rooms Including The Kitchen, Dining Room, And Second-Floor Living Room. Partially Furnished, This Home Is Ready For You To Move In And Enjoy. Steps From Private Residents-Only Beach Access With Excellent Swimming And Stunning Sunsets. Enjoy Rogers Ignite Flex TV, Unlimited Hi-Speed Internet & Seasonal Professional Grass Cutting Included In Your Lease. Single Car Garage For Additional Storage! This Idyllic, Pedestrian-Friendly Stretch Of Hedge Road Is Mere Minutes To The Amenities Of Jacksons Point & Sutton, Sibbald Point Provincial Park, Briars Resort & Golf, & Much More. Tenant Responsible For Hydro, Gas, Liability Insurance & Snow Removal. (id:60365)
220 - 25 Baker Hill Boulevard
Whitchurch-Stouffville, Ontario
Welcome to Hampton Place! Luxury condo in the heart of Stouffville. Walking distance to Shopping, Transit, Parks & much more. This lovely 2 bedroom condo is south facing with private balcony. Room sizes taken from builders plans The unit includes 2 tandem parking spaces and a locker. This sought after building boats 24 hr Security/Concierge, Guest Suites, Gym , Games Room, Lounge Room and Kitchen. Outdoor patio with two Seasonal BBQs (id:60365)
1417 - 9000 Jane Street
Vaughan, Ontario
Stunning 1 Bedroom & Den Condo With South Facing View Features 618 Sqft + Open Balcony! Open Concept Layout With 9Ft Ceilings & Floor To Ceiling Windows! Stunning Kitchen Boasting Quartz Counter Tops, Centre Island, S/S Appliances! Large Den Area. Rooftop Terrace, Outdoor Pool, Gym, Theatre Room, Party Room & More. In The Heart Of Vaughan At Jane & Rutherford Next To Vaughan Mills (id:60365)
311 - 7250 Yonge Street
Vaughan, Ontario
A RARE GEM in the heart of Thornhill at The Palladium! This expansive corner suite, spanning over 1,500 square feet is a one-of-a-kind opportunity. The thoughtfully designed living space is bathed in natural light, pouring in from three breathtaking direction: south, west, and north creating a warm and inviting atmosphere. Walk into a gourmet eat-in kitchen, perfect for culinary enthusiasts. Step out onto one of two private balconies to enjoy serene tree lined views. The primary bedroom is a true retreat, boasting a 5 piece ensuite with dual sinks, a deep soaker tub, and a separate shower. The second bedroom, equally inviting, opens to its own balcony and has a stylish four-piece bathroom steps away. A spacious foyer closet and a dedicated laundry area add practicality to this unit. Includes one underground parking spot. Maintenance fees conveniently include all utilities + Cable. Just steps away, you will find vibrant dining, top-tier schools, and seamless public transit. Indulge in exclusive amenities, including a 24/7 concierge, an outdoor pool, fitness center & party/meeting room. DO NOT let this extraordinary opportunity pass you by-schedule your private tour today! (id:60365)
444 Highcliffe Drive
Vaughan, Ontario
Stunning Family Home in a Prime Location! Welcome to this exquisite 3,300 sq. ft. residence that combines elegance, comfort, and functionality in one of the most sought-after neighborhoods. With its beautiful street presence, stone walkway, and inviting sitting area, this home makes a striking first impression.Step inside to find soaring 9-foot ceilings on the main floor, crown moldings throughout the living, dining, hallway, and family rooms, and a bright open layout enhanced by a skylight. The chefs kitchen is a true highlight, featuring upgraded maple glazed cabinetry, a large granite island, Wolf gas range, Sub-Zero refrigerator, and a seamless flow to the spacious deck perfect for entertaining.The spiral staircase leads to a luxurious master suite with a spa-inspired ensuite boastingJerusalem stone finishes and a Jacuzzi bathtub. Upstairs also offers a charming balcony off the blue bedroom, ideal for a cozy reading nook.The finished basement provides incredible versatility, complete with a nanny/in-law suite, additional washroom, and separate living space.Additional features include:New roof (2016)Hot water tank (2017, purchased)New eavestroughs (2020)New air conditioner (2022). Located near synagogues, top-rated schools, and excellent transportation, this home offers the perfect blend of luxury and convenience for a growing family. (id:60365)
22 Larkin Avenue
Markham, Ontario
This prime location Markham village spacious 4 bed detached home is situated on a beautiful tree lined street. The home features a large dining room, open plan living room, separate family room and eat in kitchen with a walkout to the peaceful backyard with a large deck. Upstairs features 4 large bedrooms and a sitting room overlooking the quiet backyard. The primary bedroom includes a walk in closet and ensuite bathroom and access to the sitting room. This home has an ideal layout for your family and is situated steps to highly rated schools, grocery stores, shops and restaurants including busy Main St Markham where you will find lots to do. You also have easy access to the Go, busses, highways and the 407. (id:60365)
32 Clear Spring Avenue
Georgina, Ontario
Welcome to 32 Clear Spring Avenue, a beautiful four-bedroom residence perfectly situated on a desirable corner lot with a two-car garage. Thoughtfully designed with elegant finishes throughout, this home showcases upgraded appliances. Ideally located close to schools, parks, restaurants, shopping, and more, with convenient access to Highway 404, this property offers both comfort and convenience for modern living. (id:60365)
38 William Graham Drive
Aurora, Ontario
Beautiful End Unit Townhome, Feels Like Semi Detached. Located in a Highly Desirable Area.$$$ Spent On New Renovations Incl: New Hardwood on Second, New Counter Tops W/ Undermount Sink & New Faucet In Main Washroom, Light Fixtures, Freshly Painted. 9ft Ceilings On Main & Second, Oak Stairs W/ Iron Pickets. Office On Main Floor Can Be Used As Additional Bedroom. Kitchen with stainless steel appliances & Large centre island, Undoumount Sink, Backsplash. Family Room W/ Cozy Gas Fireplace W/ Stone Mantel & W/O to Spacious Fenced Backyard. Master Bedroom W/ Vaulted 10ft Ceiling, 5pc Ensuite & Huge W/I Closet. Brand New Professionally Finished Basement W/ Additional Bedroom & 3pc Bath W/ Glass Shower, Quartz Counter Top w/ Undermount Sink, Light Up Mirror, & Large Rec Room. Close To Walmart, T&T, SuperStore, Shopping, Schools, Parks, Transit, Hwy404 And All Amenities. (id:60365)
111 Robert Berry Crescent
King, Ontario
LUXURIOUSLY UPGRADED PROPERTY IN THE HEART OF KING CITY WITH A BACKYARD OASIS! Welcome to this stunning Zancor-built residence, one of the most exquisite and feature-rich homes in the area. This exceptional property is designed to impress, offering a perfect blend of sophistication and comfort. As you enter the main floor, you are greeted by soaring 10-foot ceilings adorned with elegant crown molding, creating an inviting ambiance throughout. The thoughtfully designed layout includes a spacious dining room, ideal for hosting large gatherings, and a gourmet kitchen that will delight any chef. Featuring ample cabinetry, stunning countertops, and top-of-the-line stainless steel appliances, this kitchen also boasts a generous island that enhances your preparation space. The French door walkout leads to a covered loggia, seamlessly connecting indoor and outdoor living, while gorgeous glass railings provide a stunning view of the sparkling pool. The upper level is home to a bright and airy primary suite, complete with a luxurious tray ceiling, an expansive walk-in closet, and 5-piece ensuite bathroom. This level also features a convenient double built-in desk with cabinets, perfect for a home office or study area. The fully finished basement extends your living space and is designed for multigenerational living, featuring a second kitchen, a fully equipped gym, or the option for a fifth bedroom, along with another elegant 4-piece bathroom. Additionally, a second laundry area in the basement adds to the convenience and functionality of this space. Step outside to discover your own private oasis, complete with a beautifully designed cabana The outdoor space is enhanced with professional landscaping, providing tranquility and picturesque views that will leave you enchanted. Located near shopping and parks, walk to Go Train, this property offers the perfect blend of convenience and luxury. Don't miss your chance to own one of the most exceptional homes in all of King City! (id:60365)
31 Burnhaven Avenue
Vaughan, Ontario
!!STUNNING FAMILY HOME on a QUIET STREET in PRIME MAPLE!! Nestled in the heart of Vaughan's highly desirable Maple community, this exquisite family home sits on a peaceful, child-friendly street with minimal traffic perfect for families seeking both safety and tranquility without sacrificing convenience. The property showcases a generous pie-shaped lot, thoughtfully designed as a private outdoor retreat. A beautiful stone patio overlooks a sparkling inground pool, offering abundant space for lounging, entertaining, and soaking up sun-filled afternoons with family and friends. This backyard oasis is ideal for creating unforgettable moments of relaxation and recreation. Inside, the home impresses with four spacious bedrooms and three bathrooms, all enhanced by 9 smooth ceilings on the main floor and smooth ceilings throughout the second. The gourmet kitchen is a chefs dream, featuring high-end appliances, custom cabinetry, and refined finishes. Spa-inspired bathrooms provide a serene, retreat-like experience, while rich hardwood floors throughout create a seamless blend of sophistication and warmth. The professionally finished basement expands the living space, offering endless possibilities whether as a home theatre, playroom, gym, or guest suite designed to meet the evolving needs of a modern family. Beyond the home, the Maple community shines with its abundance of parks, trails, and top-rated schools, fostering an active, family-oriented lifestyle. Commuting is effortless with quick access to Highway 400 and the GO Train, while the brand-new Cortellucci Vaughan Hospital is just minutes away for added peace of mind. This is more than just a home, its the perfect blend of luxury, comfort, and family living in one of Vaughan's most sought-after neighborhoods. (id:60365)
118 Dundas Way
Markham, Ontario
Beautiful freehold townhouse with driveway & backyard built by Primont Homes! 3 bedrooms + 3 bathrooms. Finished walkout basement which can be converted into a separate apartment for potential rental income or use as 4th bedroom. This home features the open concept & bright, freshly painted throughout, laminate flooring, modern kitchen & quartz countertops, stainless steel appliances, oak stairs & spacious breakfast area. its sun filled in the walkout basement. Just minutes to Bur Oak Secondary School, GO Station, restaurant, banks, supermarkets, parks and close to Markville Mall, Hwy 407/404, Markham Stouffville Hospital & Cornell Community Centre. Well Maintained! Don't miss it. POTL Fee:$125 monthly (id:60365)
1680 Angus Street
Innisfil, Ontario
+++Welcome Home+++ Corner Lot Executive Home, Manicured Property With Extensive Stone Work, Soffit Potlights, Lots Of Parking, 9 Foot Ceiling On Main Floor, Just Under 5,000 Square Feet Of Finished Living Space, Custom Eat In Kitchen With Walk Out To Fenced In Backyard Featuring Stone Patio Area, Fire Pit, Main Floor Family Room With 18 Foot Ceilings And A Gas Fireplace, Separate Dining Room, Upstairs Features Large Primary Bedroom With 4 Pc Ensuite, 2nd And 3rd Bedroom Have Jack And Jill 5 Pc Bath, 4th Bedroom Has Separate 4 Pc Ensuite, Basement Is Finished A Great Spot For Entertaining, Rough In For Kitchen, Just Move In And Enjoy!! (id:60365)



