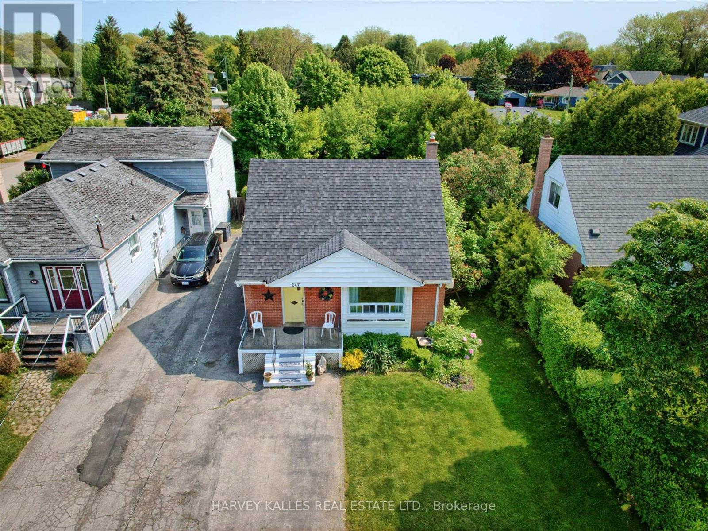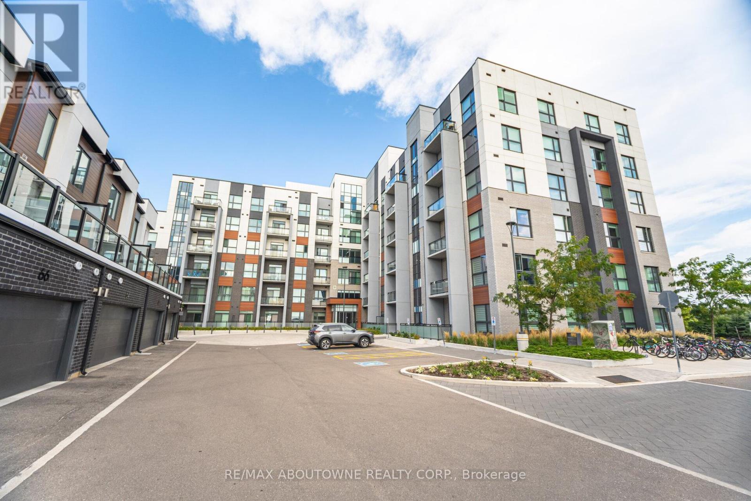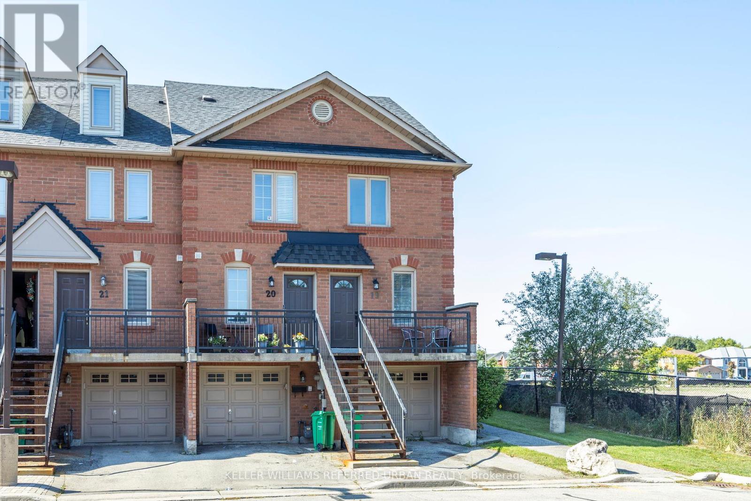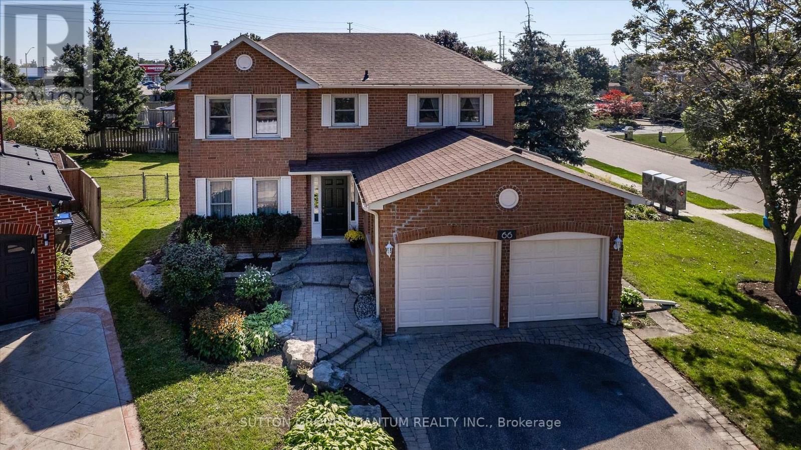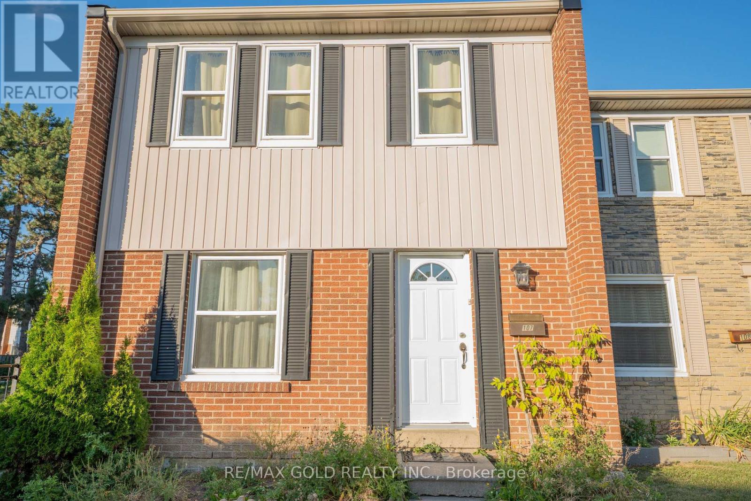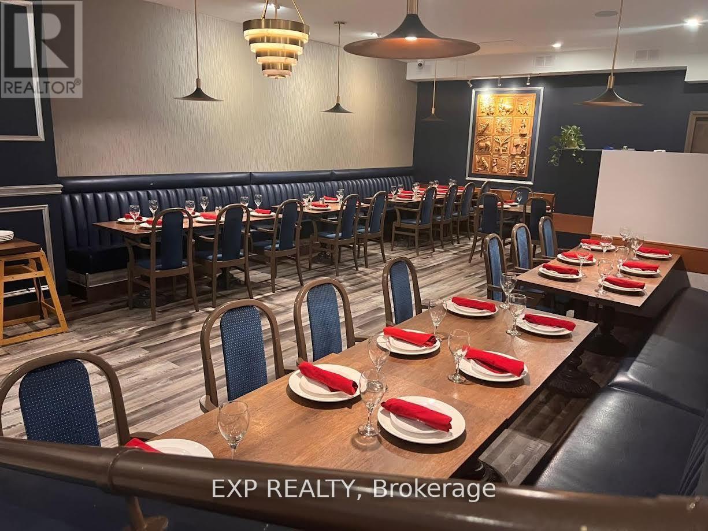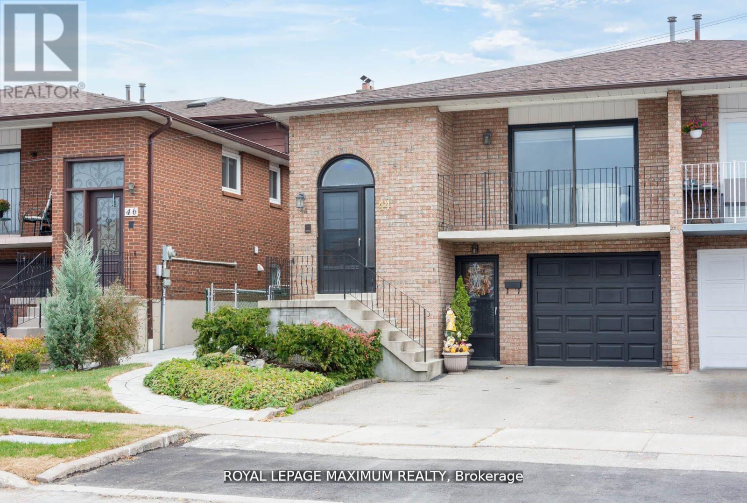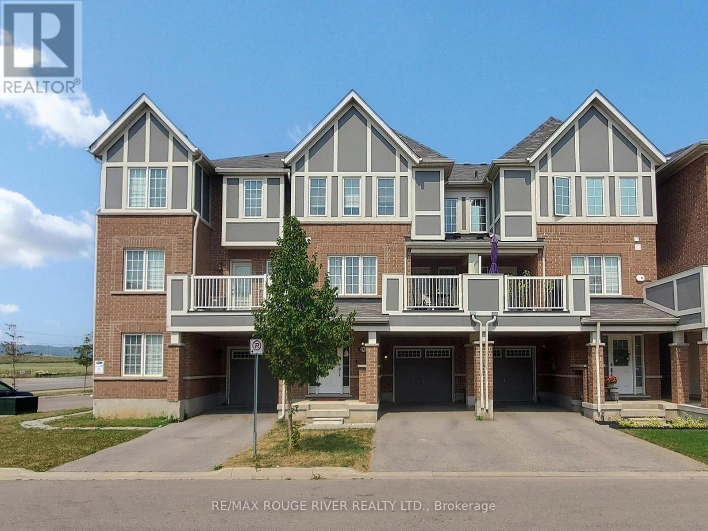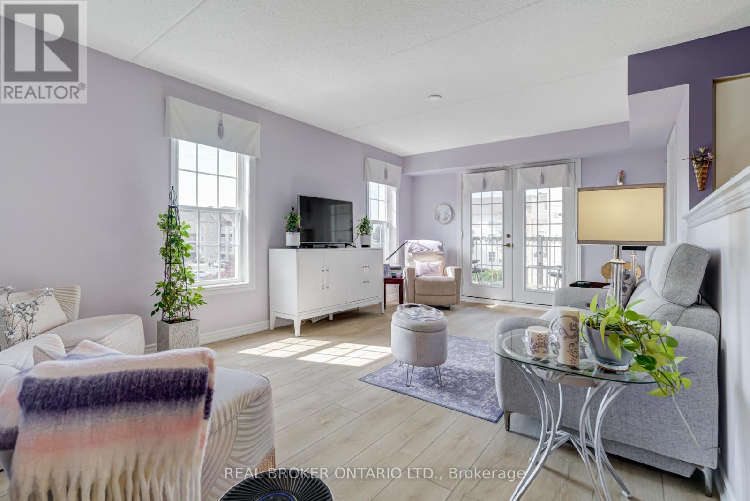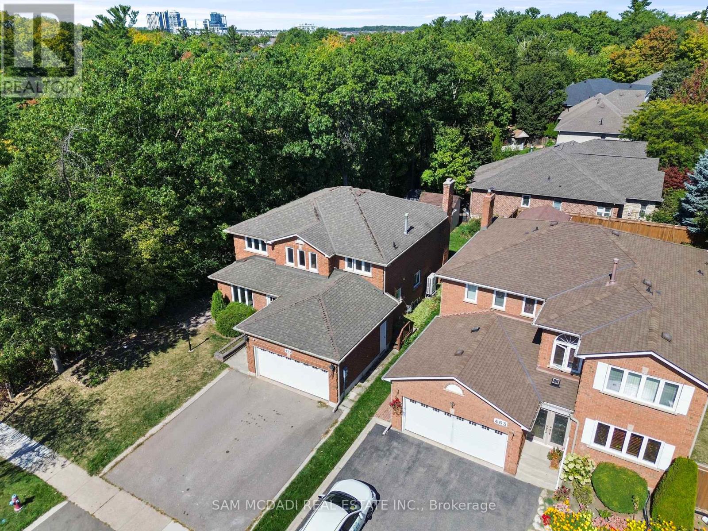247 Jennings Crescent
Oakville, Ontario
Come View This Fabulous 50 X150 Ft Lot Located On A Quiet Crescent With Many New Builds On Street. Assume This Home Or Start Planning Your Future Build. Walk To The Quaint Village Of Bronte Within Minutes And Stroll Along The Shores Of Lake Ontario. Visit The Shops And Eat At One Of The Many Restaurants. Great Pocket And Tons Of Potential Great Multi Family Home As Well. (id:60365)
317 - 50 Kaitting Trail
Oakville, Ontario
Welcome to 50 Kaitting Trail, Unit 317 in North Oakvilles Glenorchy neighbourhood. A private bedroom is available in this bright 2-bedroom, 2-bathroom condo, shared with one tenant. The unit offers a comfortable shared living area, in-suite laundry, and access to great building amenities, including a fitness studio, resident lounge, rooftop terrace with BBQs, and visitor parking. Utilities are shared between tenants. Transit is right at your doorstep with bus stops at 6th Line and Kaitting Trail, making commuting easy. Shops, schools, and parks are nearby, creating a convenient and welcoming place to call home. (id:60365)
19 - 3895 Doug Leavens Boulevard
Mississauga, Ontario
End Unit Townhouse in Family-Friendly Lisgar and CURRENTLY INSTALLING A NEW FENCE IN BACKYARD! This end-unit townhouse is located in the family-oriented neighbourhood of Lisgar in Mississauga. Featuring an open-concept kitchen that overlooks the combined living and dining areas, this home offers a bright and functional layout. Enjoy a large walk-out balcony leading to a deck and backyard great for outdoor relaxing or entertaining. Upstairs, you'll find 3 spacious bedrooms with large windows. The primary bedroom takes up the entire third floor, offering a private retreat with a walk-in closet and ensuite bathroom for added comfort and privacy. Heating is gas/electric turbine heating system which allows savings on gas for heating in the winter. Tenant pays all utilities (gas, water, hydro). Close To All Amenities, Highway 401, 403 & 407, Schools, Lisgar Fields, Osprey Hiking Trails And Tons Of Parks. Don't miss out! (id:60365)
66 Corkett Drive
Brampton, Ontario
Well-maintained Detached 4 BDRM, 4 Washroom home located in the desirable Northwood Park Community near schools, places of worship, shopping, major highways & public transit. Beautiful over-sized corner lot with lovely gardens and interlock has an in-ground lawn sprinkler system as well as fully fenced, south-facing, massive back yard! Finished basement with rec rm, wet bar, 2pc washroom and plenty of storage space! A must see! Attached Double Garage and double wide driveway. (id:60365)
107 - 900 Central Park Drive
Brampton, Ontario
Welcome to this enchanting 3-bedroom end-unit townhome, Featuring open concept dining/living room, finished basement with open concept recreation room and full washroom, hardwood floor and hardwood stairs on the main and second floor, and private enclosed backyard. Maintenance fee including Internet cable as well. You'll find bus stops, schools, parks, shopping centers, walking trails, and a recreation center nearby. It's just 5 minutes away from Bramalea City Centre and HWY 410. This is the prefect home for a family, and may be just what you've been looking for! Come check it out today. (id:60365)
1401 - 220 Forum Drive
Mississauga, Ontario
Opportunity is knocking! One of Tuscany Gate's largest and best layouts, this sunny and spacious unit is a premier lifestyle opportunity. Ideally located close to many of Mississauga's top amenities, this stylish home offers an open-concept floorplan; expansive windows with stunning views; a luxurious primary with ensuite & walk-in closet; a large kitchen with granite counters, stainless steel appliances (new!) & peninsula with seating; a large 2nd bedroom with double closet; & a den, easily used as a media room or home office. Recent upgrades include new appliances, carpeting in bedrooms, light fixtures & new paint throughout. A large balcony with SE views of the city skyline & lake is a fabulous outdoor space, perfect for morning coffee or end-of-day relaxing. Situated close to Hurontario and Eglinton, it offers easy access to Square One, Confederation Park, the Living Arts Centre, shops, highways (403 & QEW), transit (Hurontario's LRT; GO Train), and restaurants. Newly renovated common elements, along with excellent amenities including concierge, gym, pool, and games room, add style & function to daily routines. This is condo-living at its best (id:60365)
148 Queen Street E
Brampton, Ontario
Well known Indian Cuisine For Sale In Brampton, Fully Equipped Kitchen, Recently renovated, All Kitchen Appliances, Freezer, Etc, High Sales and low rent . The Capacity Of 119 Persons with LLBO Low Rent Of approx. $9292 Includes T.M.I. High Walk-In Traffic Can Be Converted Into Any Cuisine. **EXTRAS** Lot of new condominiums are coming in the surrounding. two huge Walkin fridge , walk in freezer and kitchen equipments (id:60365)
44 Flagstick Court
Toronto, Ontario
Welcome to 44 Flagstick CRT., a Spacious, Well-Maintained Semi-detached 5-level back split, sitting on a quiet court, safe for kids. Featuring 3 bedrooms on the upper level, with a main floor den and family room with a walkout to the backyard & interlock patio. Pride of ownership by the same owners for close to 45 years! With 3 separate entrances, this semi offers great potential for multi-generational families & first-time buyers with rental possibilities to help with the expenses. Walk to schools and community recreational centre, and minutes to Downsview Park or Finch West subway stations, Downsview Park/Merchants/Farmers Market. **EXTRAS** All electrical light fixtures, all window coverings, gas furnace & equipment, central a/c, CVAC & accessories, garage door opener & remote. Appliances in "as is" condition. (id:60365)
171 Lemieux Court
Milton, Ontario
Welcome to this immaculate three storey freehold townhome in Milton's Hawthorne south enclave. All brick exterior with coveted three parking. This bright, beautifully maintained home offers 3 bedrooms, 3 bathrooms, and a versatile main floor den with direct garage access. Laminate floors throughout. The second level features an open layout with ceiling pot lights, dining area walkout to spacious balcony and an elegant kitchen with stainless steel appliances, longer upgraded cabinets and a breakfast bar. Upstairs you will find three spacious bedrooms and two full baths. No sidewalk at front. Close to top schools, parks, trails, kelso conservation and many other amenities. (id:60365)
3321 Springflower Way
Oakville, Ontario
Live the Lakeside Dream in Prestigious Lakeshore Woods! Welcome to this exceptional Rosehaven-built home offering over 3,360 sq ft of luxury living in one of the GTA's most desirable lakeside communities. This 4+1 bedroom beauty blends elegant design, thoughtful finishes, and a spectacular backyard oasis. The grand two-storey great room features custom built-ins and a double-sided gas fireplace that opens to a private main-floor office. The chef's kitchen is designed to impress, with high-end cabinetry, granite counters, stainless steel appliances, pot lights, and a richly textured natural stone backsplash. With Walk-out to your resort-style backyard with a saltwater pool and cabana. Enjoy 9-ft ceilings, Engineered hardwood floors (2022), crown mouldings, and an open staircase with wrought iron pickets. Upstairs offers 4 bedrooms and 3 baths-including two ensuites and a Jack & Jill. The primary suite features a walk-in closet and spa-inspired ensuite with a whirlpool tub, body-jet shower, and skylight. The finished basement is perfect for entertaining, with a gas fireplace, wet bar, built-ins, pot lights, a guest bedroom, and full 3-pc bath. Step outside to a professionally landscaped backyard by Cedar Springs, showcasing a saltwater pool with waterfall, flagstone coping, interlock patios, a stone/stucco cabana with bar and built-in BBQ, and wrought iron fencing. The lot widens to 80 ft in the rear for added space and privacy. Cedar fencing, mature trees, landscape lighting, and an in-ground sprinkler system complete the retreat. Just steps to the lake, parks, trails, dog park, courts, splash pad, and beaches. Minutes to Bronte Village, GO, QEW, Oakville, and Burlington. A move-in-ready gem in a prime location! (id:60365)
313 - 1460 Bishops Gate
Oakville, Ontario
This rare 2-bedroom, 2-bathroom corner suite is filled with natural light from every angle and has been lovingly maintained by its original owner. Designed with both privacy and functionality in mind, the split bedroom layout includes a spacious primary retreat with a walk-in closet and sleek 3-piece ensuite.The second bedroom enjoys its own private balcony, while the open concept living and dining area flows seamlessly to a large private terrace, perfect for morning coffee or evening cocktails. The kitchen stands out with abundant storage and prep space, making it equally suited for everyday living or entertaining friends.Set in a quiet, low-rise building, this home is surrounded by Glen Abbeys renowned trails, parks, and top-rated schools, while just minutes from shops, dining, and major highways (QEW and 407). A rare opportunity to live above it all in one of Oakville's most sought-after communities. (id:60365)
459 Glenashton Drive
Oakville, Ontario
Welcome to 459 Glenashton Drive, a beautifully maintained and thoughtfully designed home nestled in one of Oakville's most desirable family-friendly neighbourhoods. This impressive property offers a spacious and functional layout across the main and upper floors. Four bedrooms upstairs, including a spacious primary suite with a 4-piece ensuite. An additional full bathroom on the upper level provides convenience for family or guests. Enjoy the convenience of private laundry, offering both comfort and privacy. This home combines style, practicality, and a prime location close to top-rated schools, parks, shopping, and transit. Ideal for growing families, professionals, or those looking to settle in a vibrant and established Oakville community. Two driveway spots included; garage space is available if needed. (id:60365)

