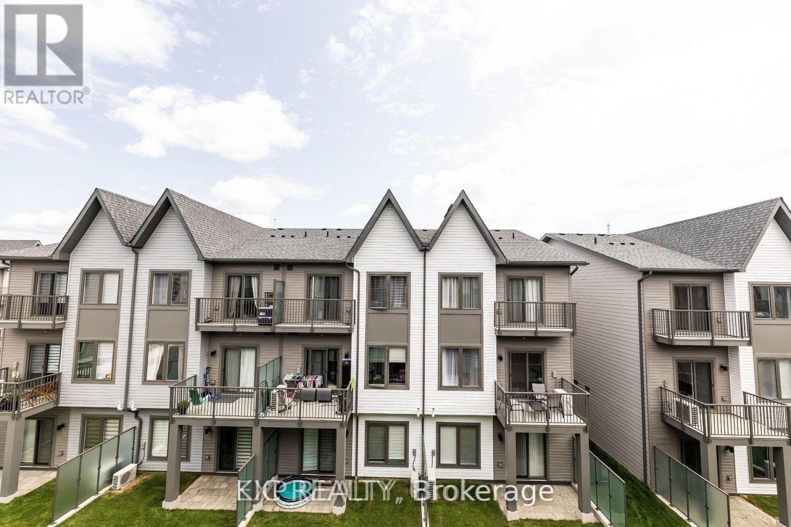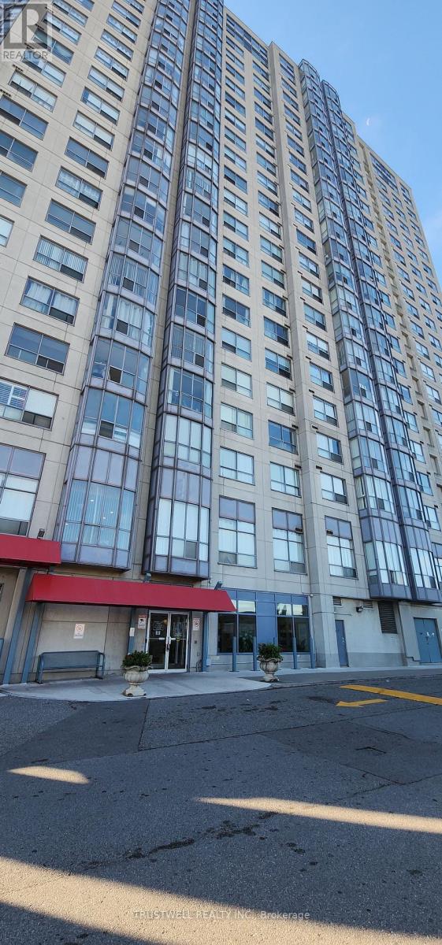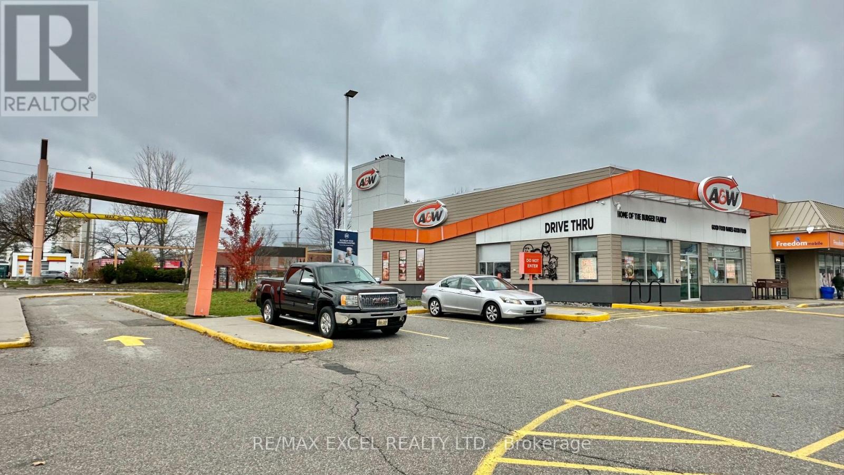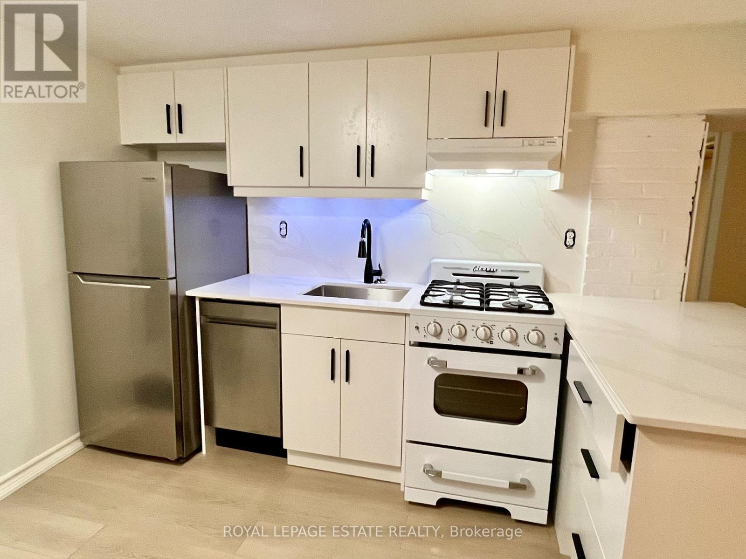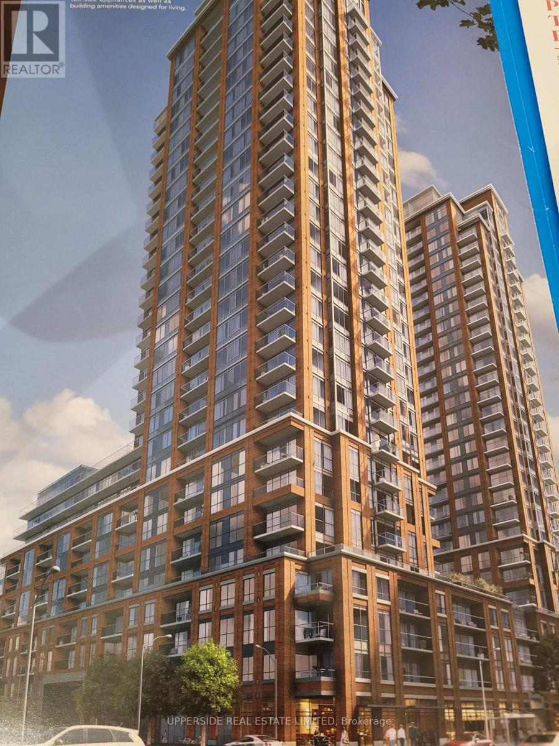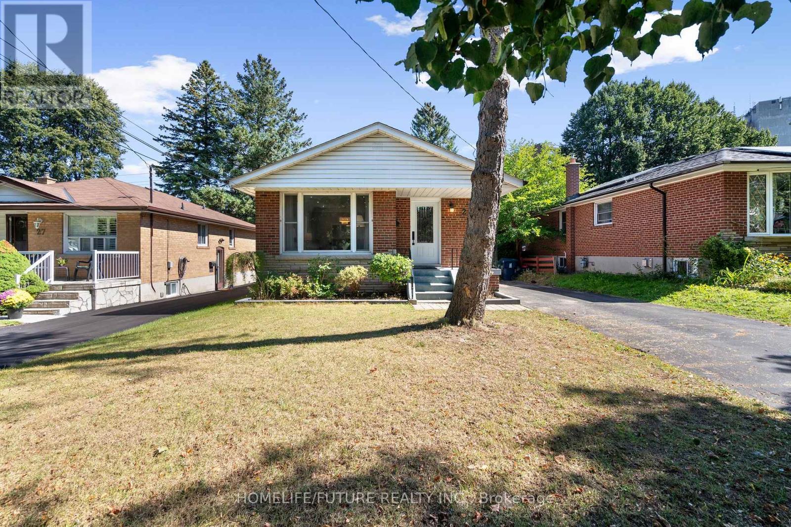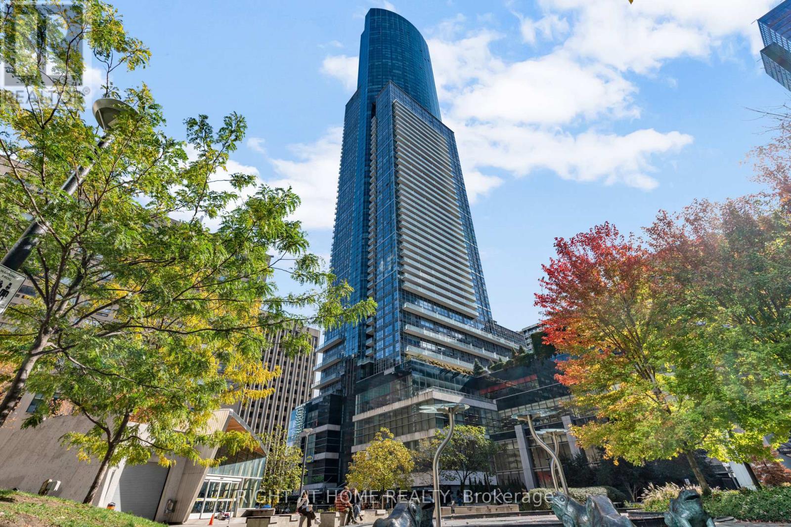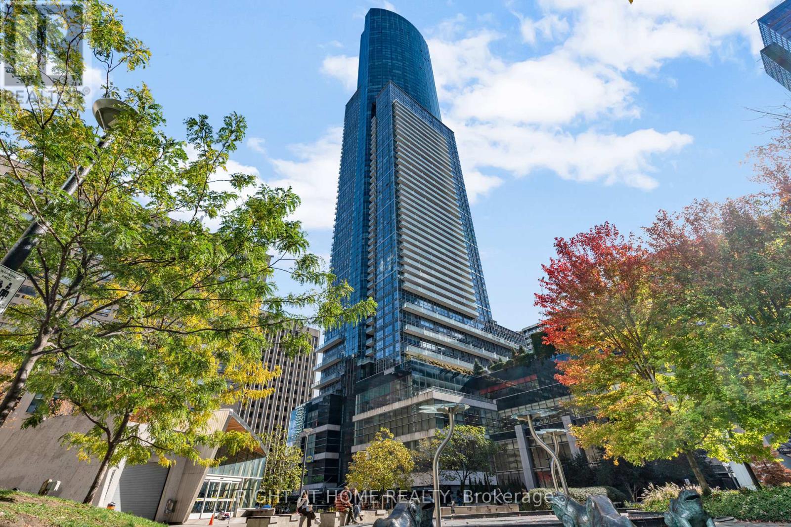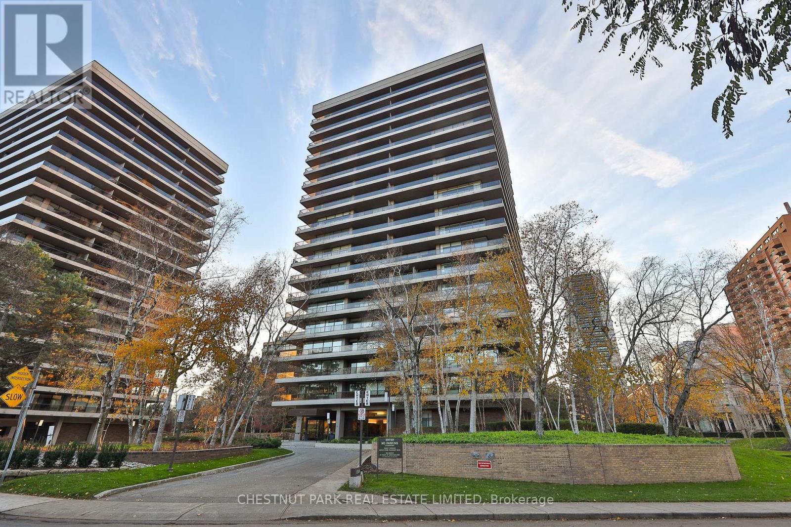24 Portelli Crescent
Ajax, Ontario
Welcome to this stunning 3,185 sq. ft. brick and stone detached home with a 2-car garage, located in a desirable North East Ajax community. This light-filled residence is loaded with upgrades, offering 4+1 bedrooms and 5 bathrooms, perfect for a growing family. The main floor boasts 9 ft ceilings, hardwood floors, pot lights, and elegant wainscoting throughout. An open-concept living room with a picture window flows seamlessly into a bright formal dining room. The upgraded kitchen features quartz countertops, stainless steel appliances, and ample cabinetry, opverlooking a cozy family room with a gas fireplace. A spacious main floor office with large windows and upgraded staircase with iron pickets complete this level. The second floor offers a generous laundry room with built-in closet. The primary suite includes a luxurious 5-pc ensuite and a spacious walk-in closet. The professionally finished basement includes a bedroom with a 3 pc ensuite, a recreation room, and ample storage, with potential for a separate entrance and conversion into an in-law suite or apartment. Exterior features include interlocking around the home, a fully fenced backyard, and a family-friendly location just steps to French and English immersion schools, shopping, parks, and trails, with easy access to Hwy 401, 407, Taunton Road, and GO Transit. This beautifully upgraded home offers the perfect blend of space, style, and convenience in a safe, family-oriented neighbourhood. (id:60365)
108 - 2635 William Jackson Drive
Pickering, Ontario
Welcome to this bright and modern 2-bedroom, 2-bathroom townhome located in the highly sought-after Greenwood Conservation Area in Pickering. This well-maintained home features an open-concept layout with spacious living and dining areas-perfect for both comfortable living and working from home. Enjoy the convenience of being steps away from the Pickering Golf Club, scenic trails, and parks, while also just minutes from Highway 401 and 407, the Pickering GO Station, and Pickering City Centre. Close to schools, transit, shopping, and a variety of restaurants, this townhome offers the ideal combination of nature and urban accessibility. Additional features include underground parking and ensuite laundry for added convenience. Water, gas, and Rogers internet are included, with the tenant responsible for only hydro. This is a wonderful opportunity to live in a vibrant, convenient, and serene community. (id:60365)
909 - 1470 Midland Avenue
Toronto, Ontario
New hardwood floor, new LED ceiling light (except in the kitchen, dining room area and washrooms), new baseboard, and 1 new toilet. Bright and spacious 2-bedroom, 2-full washroom condo with 886 sq.ft. of living space showcasing an unobstructed east-facing view. Maintenance Fee includes utilities. Includes parking and offers an excellent opportunity for first-time homebuyers or investors to customize and renovate to their taste. Priced to sell, this well-situated unit is conveniently located near Midland and Lawrence, close to schools, parks, shopping, and transit in a desirable part of Scarborough. Don't miss this fantastic value! Walking distance to several amenities and shops including: TTC, 401, Thompson Park, Grocery Stores, Place of Worship, Bank, Tim-Hortons, Restaurants and more! (id:60365)
665 Markham Road
Toronto, Ontario
Exceptional opportunity to acquire a fully established A&W drive-through restaurant in one of Scarborough's most vibrant and rapidly growing areas. Approximately 2,488sq ft with a dine-in seating capacity of 70 seats and 20 outdoor patio. This location is one of only two drive-thru restaurants in Toronto, making it a rare find. The highly profitable business boasts a loyal customer base and is situated in a busy plaza anchored by national tenants such as Shoppers Drug Mart, RBC, Dollarama, as well as popular family-owned and ethnic stores, all attracting diverse traffic. This turnkey operation combines the strength of a nationally recognized brand with the demands of today's fast-paced consumer market. Lease Expired 2037 + 2x5 years option, Rent $13,586/mth + Hst. Please Do Not Go Directly And Speak To Any Employees Or Staff (id:60365)
Basement - 5 Edgewood Gardens
Toronto, Ontario
5 Edgewood Gardens - The best street in the neighbourhood! Be the first to enjoy this newly renovated one-bedroom lower unit in the Upper Beach. Fresh and stylish with a new kitchen , new floors, high ceilings, great windows and quality finishes. Brand-new dishwasher and retro-style gas stove. Separate living room and dning room that can double as an office or workspace. Tons of storage. Covered entranceway. Bright, modern, and comfortable. Shared laundry on-site. Quiet, friendly street steps to shops, restaurants, TTC, parks, and The Beach. Apply for street parking with the city. Tenant pays 1/3 of utilities. (id:60365)
406 - 3260 Sheppard Avenue E
Toronto, Ontario
Motivated Sellers. **Assignment Sale ** - Brand new condo at Pinnacle Toronto East". Spacious and beautiful 1 bedroom plus den offering 705 sq. ft. plus 30 sw. ft. balcony. Soaring 9 ft. ceiling. Modern kitchen with quartz counter. Den size can give you an extra room or home office. *Blinds will be installed* Enjoy the added convenience of 1 parking and 1 locker, nearby Vrandenburg Park as well as shopping around. Impressive range of building amenities including 24 hour concierge, state of the art gym, Yoga room, kids play area, outdoor pool, hot tub and terrace with BBQ area. Minutes to multiple transit, Highway 401 & 404, Don Mills Subway, Agincourt Stations and Fairview Mall *Priced to Sell* (id:60365)
25 Peking Road
Toronto, Ontario
House Is Bigger Than It Looks, READY TO MOVE IN. Very Motivated Seller. Detached Bungalow Nestled On A Quiet Street In Woburn Community. This Delightful Home Features A Generous 43X118 Ft Lot, 3 +2 Bedrooms, 3 Full Washrooms, Well Maintained, Modern Light Features, Stainless Steel Appliances. Main Floor Has Open Concept Kitchen, Living And 2 Full Washrooms. Spacious Bsmt With Separate Entrance, Kitchen, 2 Bedrooms 1 Full W/Room, Above Grade Windows Which Can Generate Rental Income Or Can Be Home For The In-Laws. House Offers Plenty Of Natural Lights. Large Backyard With Deck And Garden Shed, Spacious Driveway With 3 Car Parking, Conveniently Situated Within Walking Distance To Eglinton GO Station, Schools, TTC, Supermarkets, Restaurants, And Trails. This Home Offers The Perfect Blend Of Comfort And Accessibility. (id:60365)
64 - 384 Yonge Street
Toronto, Ontario
Prime commercial condominium in the heart of downtown Toronto located in the Aura Shopping Mall. Direct concourse level connection to College Park with access to College Subway Station, ensuring high foot traffic and visibility. Suitable for a wide range of uses including variety store, hair/nail salon, beauty services, call centre, private tutoring/classroom, or office use. Units 64 and 65 to be rented together to create a larger, more versatile space. Monthly rent $1,450 + HST for each individual unit_ inclusive of property taxes and TSCC #2329 condo fees. Excellent opportunity in a busy mixed-use development with strong pedestrian flow (id:60365)
65 - 384 Yonge Street
Toronto, Ontario
Prime commercial condominium in the heart of downtown Toronto located in the Aura Shopping Mall. Direct concourse level connection to College Park with access to College Subway Station, ensuring high foot traffic and visibility. Suitable for a wide range of uses including variety store, hair/nail salon, beauty services, call centre, private tutoring/classroom, or office use. Units 64 and 65 to be rented together to create a larger, more versatile space. Monthly rent $1,450 + HST for each individual unit_ inclusive of property taxes and TSCC #2329 condo fees. Excellent opportunity in a busy mixed-use development with strong pedestrian flow. (id:60365)
1505 - 530 St Clair Avenue W
Toronto, Ontario
Imagine Your Life Living In This Metropolitan Jewel. You Will Discover That This Spectacular Sun-Filled Suite, Located Steps To The Best Of Everything, Is Perfect For You. The Layout Is Ideal For Entertaining And Relaxing In Style. The Moment You Step Inside, You Will Realize That You Are Home. TTC, Streetcar, Buses, St Clair West Subway, Loblaws, Shoppers Drugmart, Excellent Restaurants, Cafes, Fast Food, Small Independent Shops, All At Your Door. Residents Can Take Advantage Of The Many Amenities This Building Offers, Among Them The Distinguished "530 Club", A Two-Storey Recreation, Entertainment And Fitness Centre That Houses A Multimedia Room, Guest Suites, A Library, A Boardroom, An Indoor Pool And A Party Room. Seeking A Taste Of The Outdoors, This Upscale Building Is A Heartbeat Away From The Playgrounds, Tennis Courts, Running Paths, Picnic Spots And Other Outdoor Recreational Facilities Found In Cedarvale Park. (id:60365)
1406 - 20 Avoca Avenue
Toronto, Ontario
A completely turn key corner suite soaring above the treetops with clear south and west views of the city skyline and David Balfour Park. This beautifully renovated residence features two bedrooms, two full bathrooms, and a thoughtful layout that offers approximately 1180 square feet of interior living space with exceptional natural light throughout. The open concept living and dining area is surrounded by floor to ceiling windows and multiple walkouts to a generous wraparound balcony, creating a seamless indoor outdoor flow, ideal for morning coffee or evening sunsets.The fully renovated kitchen is both stylish and functional with top of the line appliances, upgraded finishes, and excellent storage. The spacious primary bedroom includes a walk in closet and an updated ensuite bath, while the second bedroom features a Murphy bed, double closet and walk-out to the balcony. Additional highlights include custom draperies and blinds, custom closets throughout, and abundant in suite storage. Residents of this well managed co-op enjoy exceptional amenities including a 24hr concierge, outdoor pool, gym, hobby room, library, party room, laundry facilities, EV charging stations, bike storage, and ample visitor parking. One exclusive use storage locker is included and underground rental parking is available. Ideally situated steps from the Yonge and St Clair subway, shops, cafes, dining, the public library, and nearby ravine trails, this suite offers an effortless lifestyle in one of midtown's most coveted park side communities. Maintenance fees include property taxes, utilities, cable TV, internet, building insurance, and common elements. Avoca Apartments Limited does not permit pets, rentals, or ensuite laundry. (id:60365)
2805 - 47 Mutual Street
Toronto, Ontario
Prime location and fabulous layout ! Don't miss this rare gem.24/7 concierge. Walking Distance from Ryerson, Eaton Centre and TTC subway. Walk to the Financial District. Steps Away From St Michael Hospital, Eaton Centre, Queen/ Dundas Subway, TMU (Ryerson) University (id:60365)


