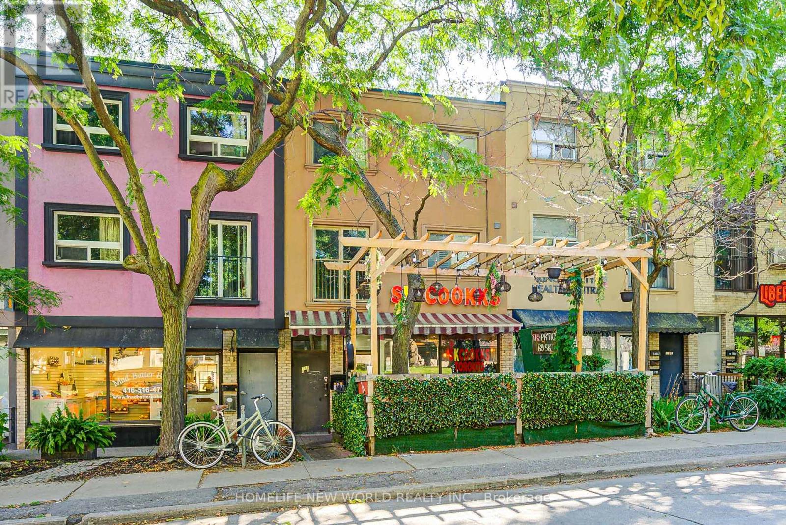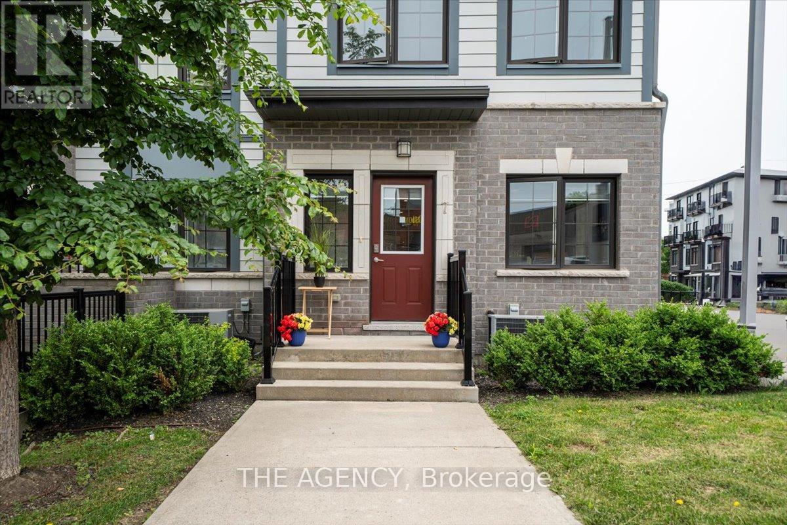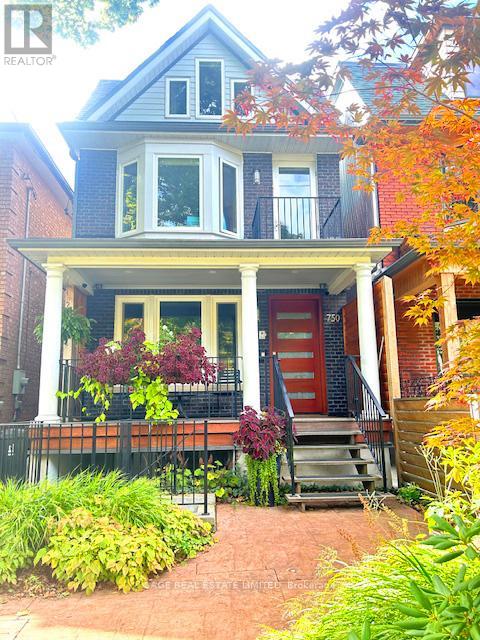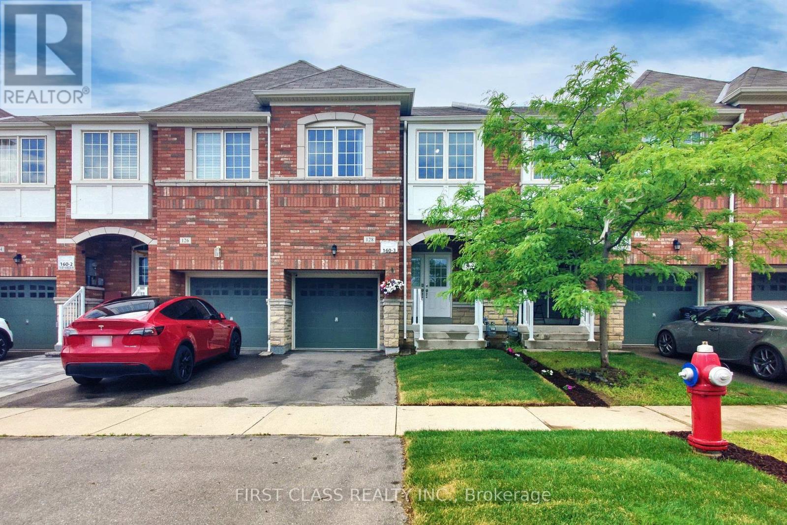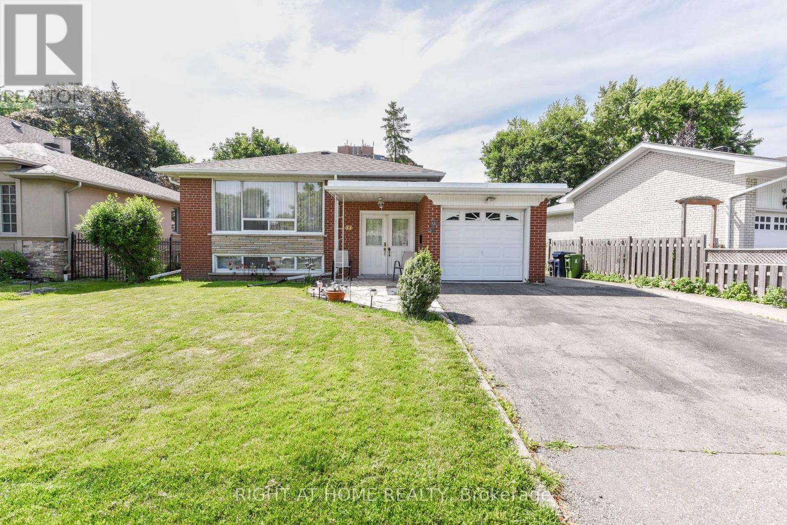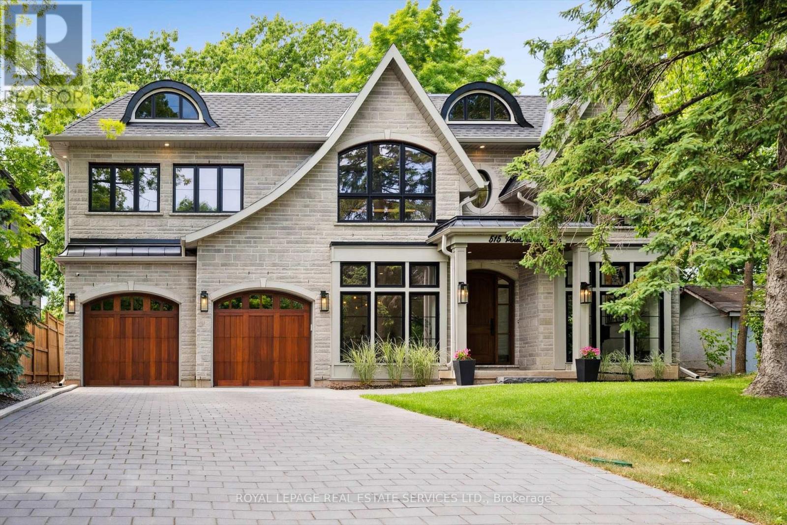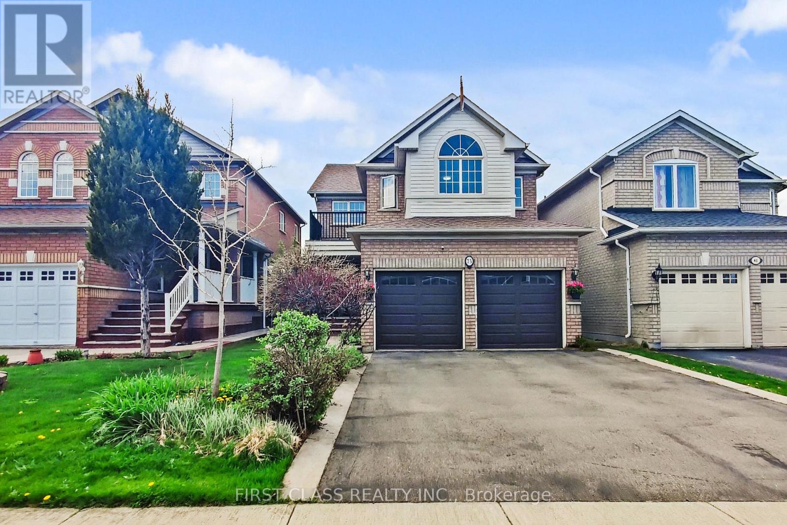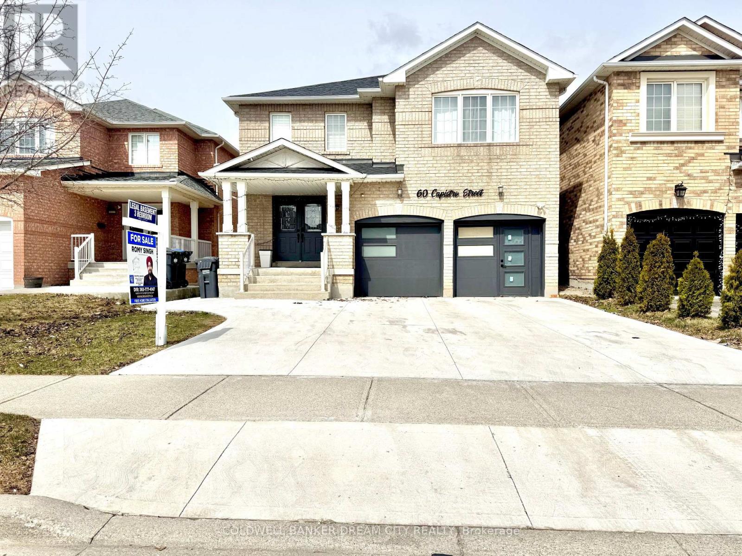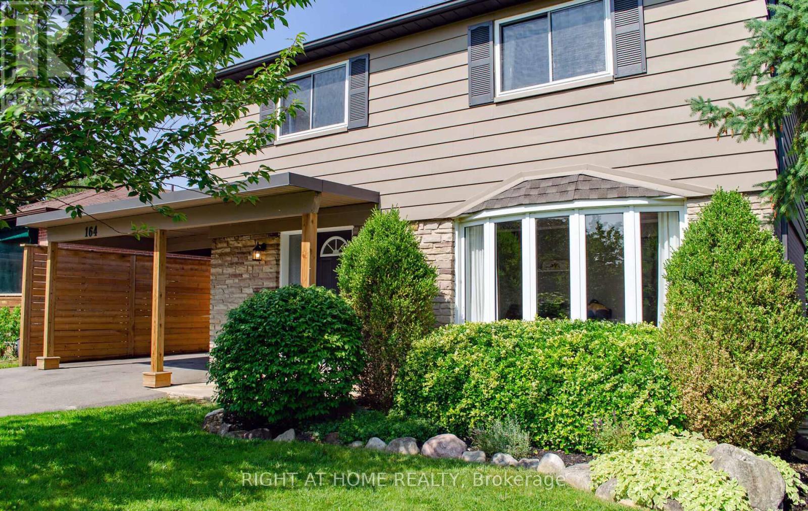B - 133 Jefferson Avenue
Toronto, Ontario
Trendy Liberty Village in Downtown! Two storey apartment w/2 bedrooms 2 Washrooms ~1100 square feet! Hardwood Floor all through main & 2nd floor! Oak stairs w/ wrought iron pickets! East facing w/ lot of sunlight! Spacious Living room & Dining room! Media room can be a work area by the window! Modern Kitchen w/ granite counter-top & granite backsplash! Close To Dr Rita Cox - Kina Minagok PS & Parkdale CI, Park, Canadian Tire, Longos, Winners, Pet Smart, Shopper's Drug Mart, Shopping, Supermarket, Restaurant, Church, Hwy QEW, Exhibition GO, CNE, Ontario Place, Joe Rockhead's Indoor Rock Climbing! One car surface driveway for rent $150 per month! (id:60365)
3153 Baron Drive
Mississauga, Ontario
Spacious 3-bed, 3-bath semi featuring a bright second-floor family room (which could be used as 4th bedroom) and an open-concept layout with hardwood floors throughout main and upper levels (no carpets). Chef-inspired kitchen with new quartz countertops, stainless steel appliances, large window over double sink, and breakfast area with walkout to deck. Generously sized bedrooms, including a primary with ensuite and ample closet space. Interlocking brick walkway enhances curb appeal. ***One of the largest semis on the street surrounded by detached homes adding long-term value and appeal*** Steps to FreshCo, Tim Hortons, top schools, parks, trails, and transit. Located in one of Mississaugas most sought-after neighbourhoods! (id:60365)
7 Forbes Avenue
Toronto, Ontario
Step into a world of modern elegance at this rarely offered, corner-unit 2-storey semi-detached condo townhouse - a radiant jewel in one of Toronto's most connected, family-friendly neighborhoods. The seller is highly motivated and will consider any reasonable offer - this is your moment to act! From the moment you enter, you're greeted by a bright and stylish open-concept main level featuring a private street-facing entrance, soaring ceilings, and upgraded finishes throughout. No builder basics here - only elevated design choices, including premium laminate flooring, a chefs kitchen with stone countertops, high-end stainless steel appliances, and elegant lighting that gives the space a luxurious glow. This thoughtfully designed layout boasts 2 spacious bedrooms and 2.5 spa-inspired bathrooms - each one meticulously upgraded for comfort and beauty. The primary suite is a serene escape with a modern 4-piece ensuite, while the second bedroom offers a walk-in closet and second full bathroom - ideal for guests, kids, or a home office sanctuary. Tech lovers, take note: this smart-ready home features Cat6 Ethernet ports in every room, an upgraded 200 AMP electrical panel, and contemporary fixtures throughout. Convenience reigns with upstairs laundry, dedicated parking, and proximity to top-rated schools, lush green parks, transit, and shopping. The upcoming Eglinton Crosstown LRT - Keelesdale Station (opening September 2025) is just minutes away - unlocking even greater future value and connectivity. Don't miss this golden opportunity to own a stylish, turnkey home where modern upgrades meet future promise. Motivated Seller is ready to make a deal - bring us your offer today! (id:60365)
750 Crawford Street
Toronto, Ontario
This rebuilt detached home has preserved classic Victorian architecture and combined it with a modern interior design. It is constructed to Passive House & Sustainability standards. Designed by renowned architect Paul Dowsett of Sustainable.TO, this 4+1 bedroom home offers approx. 3,900sqft across 4 levels. Clever soundproofing separates the living spaces & a separate entry, legal lower-level apartment that is ideal for income, guests or multigenerational living. More than just a beautiful family home, this is a low energy, sustainable, future-ready residence where architectural integrity meets energy efficiency, cost savings & craftsmanship. This quiet home overlooks the 22-acres of Christie Pits Park with its baseball diamonds (home to the semi-pro Toronto Maple Leafs), outdoor swimming pools, artificial skating rink, basketball, tennis & more. It is also steps to the subway, top schools, & the vibrance of Bloor West. Premium Build quality: Steel beams, industrial-grade plumbing, steel riveted roof, double-sided basement waterproofing, & double-code ROXUL insulation thru-out means that it is built to stand the test of time. It also provides exceptional comfort w/ floor heating thru-out (all under Quebec-grown white oak flooring) for consistent warmth in winter. The tilt-and-turn windows on the ground level creates cross ventilation & Anderson bi-fold doors flood the home w/ natural light. Laundries are on the upper levels & the apartment, and it is designed to be elevator-ready for easy living. In addition, the home is landscaped for low-maintenance with a water fountain, natural gas hookup & has a paved walkway to a detached, heated two-car garage. This exceptional, architected home combines location, lifestyle & future-readiness. Walk Score 97: Steps to TTC subway, Christie Pits Park, UofT, Fiesta Farms, Farm Boy, Loblaws & local bakeries & restaurants. Top Schools Nearby: Essex Junior & Senior, École élémentaire du Sacré-Cur, St. Raymond, & Toronto Quest (id:60365)
Lower - 3883 Barley Trail
Mississauga, Ontario
Beautiful Bachelor Apartment Located In A Sought After Neighbourhood Of Churchill Meadows. Very Clean, Well Kept & Bright Unit! Close To Public Transit, 9th Line community centre, Ridgeway Plaza and many more. All inclusive! One parking spot available on the driveway. (id:60365)
128 Sky Harbour Drive
Brampton, Ontario
Welcome to 128 Sky Harbour Drive in Brampton's desirable Bram West community - a beautifully maintained 3+1 bedroom, 4-bathroom freehold townhouse offering incredible value and space for todays modern family. This east-facing home features a functional layout with a bright open-concept kitchen, convenient upper-level laundry and a versatile den that can easily be converted into a fourth bedroom or home office. The freshly painted interior is move-in ready, with stylish flooring throughout and no carpet. The professionally finished basement adds even more living space, complete with a 3-piece bathroom and a kitchenette/wet bar that includes a fridge and sink ideal for extended family or entertaining. Perfectly located near schools, parks, shopping, and transit, this home is competitively priced below neighbouring listings, making it an outstanding opportunity you wont want to miss. (id:60365)
308 - 60 Absolute Avenue
Mississauga, Ontario
Live in one of Mississauga's most iconic buildings, where contemporary style meets everyday convenience. Welcome to this modern, bright, and beautifully maintained corner unit in the landmark Marilyn Monroe Towers, ideally located in the heart of Mississauga. This open-concept layout features two spacious bedrooms, two full bathrooms, and a versatile open den recently renovated with the wall and door removed to create a larger, more flexible living space. Its perfect as a home office, reading nook, or extension of the living or dining area. You'll also love the brand-new flooring in both bedrooms and the freshly painted den area, enhancing the units clean and modern feel. Enjoy floor-to-ceiling windows, four sliding doors, and a large balcony with calming views, filling the space with natural light. The sleek kitchen includes stainless steel appliances and plenty of storage, ideal for cooking and entertaining. Steps from Square One Shopping Centre, Whole Foods, Walmart, and countless restaurants, cafes, and entertainment venues. Just minutes to Celebration Square, Living Arts Centre, Cineplex, and Sheridan College. Commuting is easy with nearby MiWay and GO Bus terminals and quick access to Highways 403, 401, and QEW. The building offers a full range of lifestyle amenities, including a fully equipped fitness center, indoor and outdoor pool, party room, guest suites, 24-hour concierge, and an impressive lounge/workspace with panoramic city views. Perfect for professionals, families, or investors looking for a well-maintained unit with great value in a high-demand location. Best price in the building! Don't miss your chance to own in this sought-after tower, book your private showing today. (id:60365)
44 Birgitta Crescent
Toronto, Ontario
Great Opportunity To Own Spacious 3 Bedroom Bungalow With Separate Finished Basement - 4. Large Bedroom, 1-3 PC Bath and Huge Rec Room. Situated On A Large Fully Fenced Lot In Desirable Eringate Estates, Close To Centennial Park, All Level Schools, Shopping, Major Highways and International Pearson airport. (id:60365)
515 Pineland Avenue
Oakville, Ontario
ARCHITECTURAL EXCELLENCE! CUSTOM MODERN MASTERPIECE! Designed by acclaimed architect Jeff Cogliati of Bloom Architects, this newly built showpiece blends contemporary elegance with timeless design. Set on a sprawling 0.22-acre lot, the home commands attention with its sculptural stone façade, dramatic sloping roofline, and cedar-clad insulated garage doors. Inside, natural light pours through expansive double-height slot windows, framing a serene Zen Garden courtyard - the centrepiece of the main level. A floating architectural mono-beam staircase with solid white oak treads anchors the space, leading to a breathtaking two-storey living room, dining area, and chef's dream kitchen built for entertaining. Enjoy a large central island, Sub-Zero refrigerator, Wolf six-burner gas cooktop, double wall ovens, and prep kitchen with second dishwasher. The kitchen and all bathroom vanities feature custom millwork, showcasing exceptional craftsmanship and design continuity. Accordion glass doors open to a covered terrace with built-in speakers and pot lights, perfect for effortless indoor-outdoor living. Upstairs, discover the luxurious primary retreat with dual walk-in closets and spa-inspired 5-piece ensuite featuring heated flooring. The junior primary suite also boasts heated flooring throughout, including the ensuite and dressing room with vanity. Two additional bedrooms share a well-appointed 5-piece main bath. Additional highlights include engineered 7.5" white oak hardwood floors throughout, private two-storey office with Zen Garden views, oversized mudroom with second powder room and direct backyard access, integrated in-ceiling speakers, and two high-efficiency HVAC systems dedicated to each floor for optimal comfort and climate control. Ideally located near top-rated schools, shopping, dining, highways, and the GO Train, this rare offering delivers unmatched craftsmanship, thoughtful design, and modern luxury for both relaxed family living and inspired entertainin (id:60365)
73 Porchlight Road
Brampton, Ontario
Welcome to 73 Porchlight Rd in Brampton a spacious, move-in ready 5-bedroom, 4-bath detached home in the desirable Fletchers Creek Village community. This beautifully maintained property features a bright, open-concept layout with combined living, dining, and family rooms, plus an eat-in kitchen ideal for family meals and entertaining. Upstairs includes a large primary bedroom with ensuite, a convenient Jack-and-Jill bath, a balcony in the front bedroom and additional full bath in the professionally finished basement, which also offers a bedroom, wet bar, laundry, and storage perfect for in-laws or future rental potential. The basement has excellent income potential, and a side entrance is easy to construct with no digging required just add a door and go! Recent updates include a new roof (2017), furnace and A/C (2018), and fresh paint and carpet (2025). The home also offers a double garage, oversized driveway for 6+ cars, and a private fenced backyard. Conveniently located near schools, parks, transit, and shopping. This one wont last! Book your showing today. (id:60365)
60 Capistro Street
Brampton, Ontario
Freehold Detached for Sale in Brampton with brand-new 3-bedroom legal basement apartment. Welcome to this beautifully upgraded home, offering 4,451 sq. ft. of total living space with 3,239 sq. ft. on the first two levels and a brand-new 3-bedroom legal basement apartment (1,212 sq. ft.). Step inside to discover an open-concept living and dining area, perfect for entertaining, along with a spacious kitchen and family room layout. The home boasts huge windows that flood the space with natural light, creating a bright and inviting atmosphere. Upstairs, you'll find 5 generously sized bedrooms, including two luxurious master Bedrooms. The grand staircase features double-height ceilings, adding to the home's elegance. The extended concrete driveway offers parking for up to 5 cars outside, plus 2 in the garage. (id:60365)
164 Mcmurchy Avenue S
Brampton, Ontario
This Beautiful Detached Home is Move in Ready and situated in a sought-after and desirable neighbourhood. Spacious and bright Detached Home with 4+1 Bedrooms, 2+1 Washrooms. Finished Basement with Kitchen, Spare Room, and 3-Pc Bath. Large Driveway. 5 car Parking. 49'x120' Landscaped Lot with Mature Trees. Large private Deck. Upgraded Kitchen with Granite Countertops, Marble Backsplash, Pot Lights, and Stainless Steel Appliances. Beautiful Bay Window in Living Room. Hardwood Floors. No Carpet. Central A/C. Close to Public Transit. 5 Minutes from Go Station. Conveniently located near top amenities, parks, and schools. **EXTRAS** Deck (2020), HWT (2015), Furnace (2015), Roof Shingles (2017), Driveway (2020) (id:60365)

