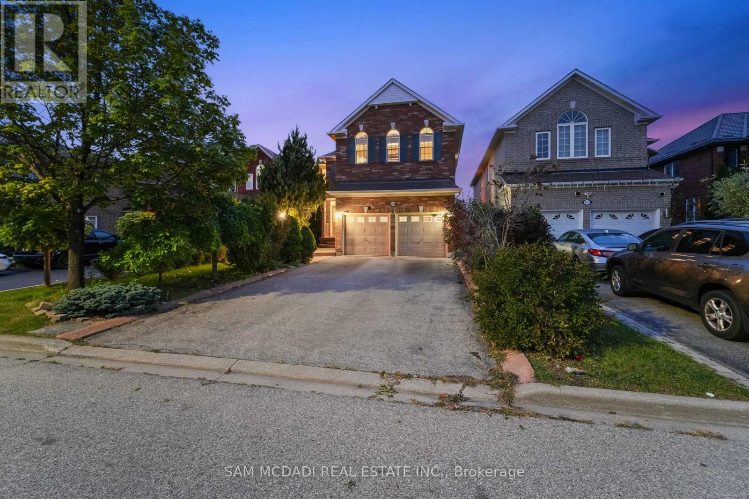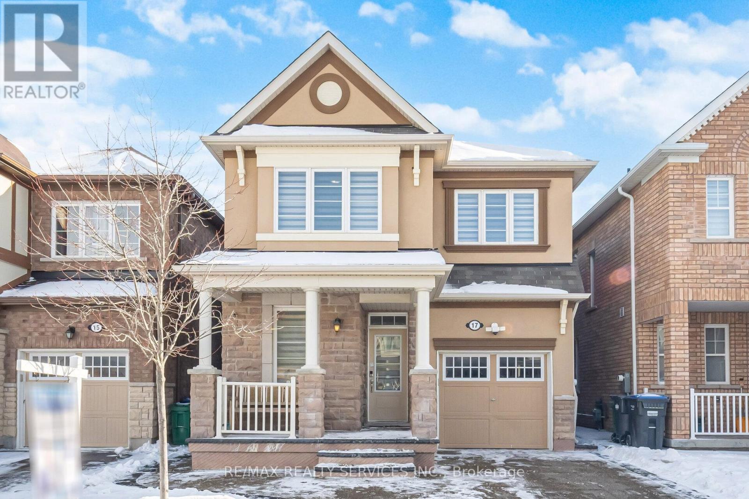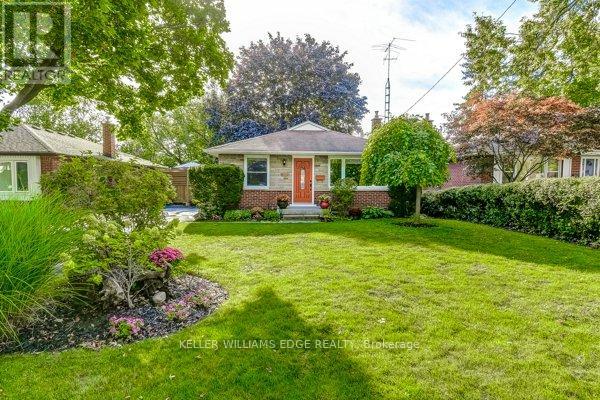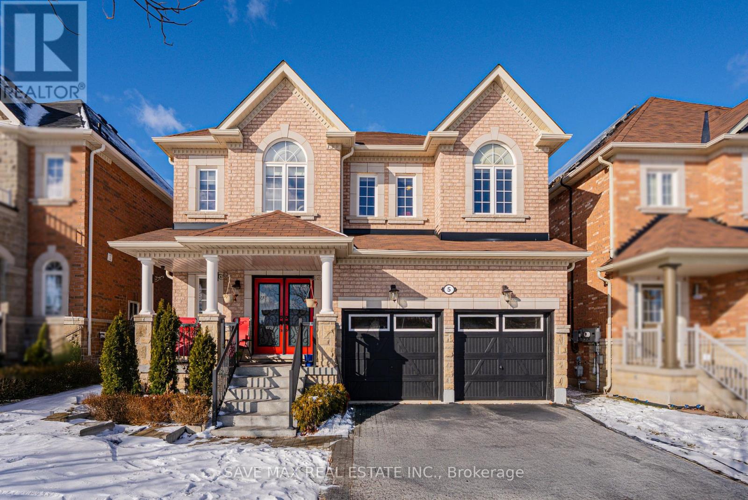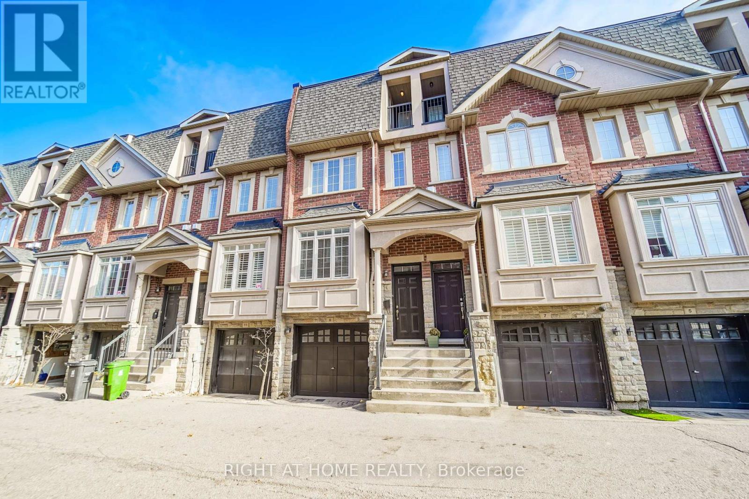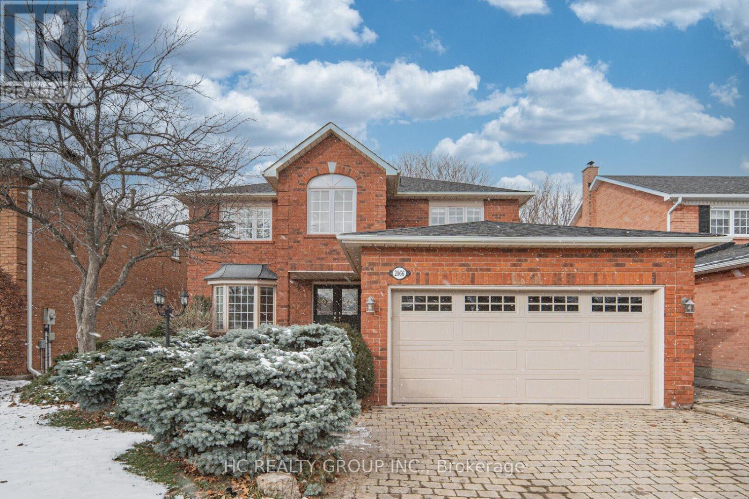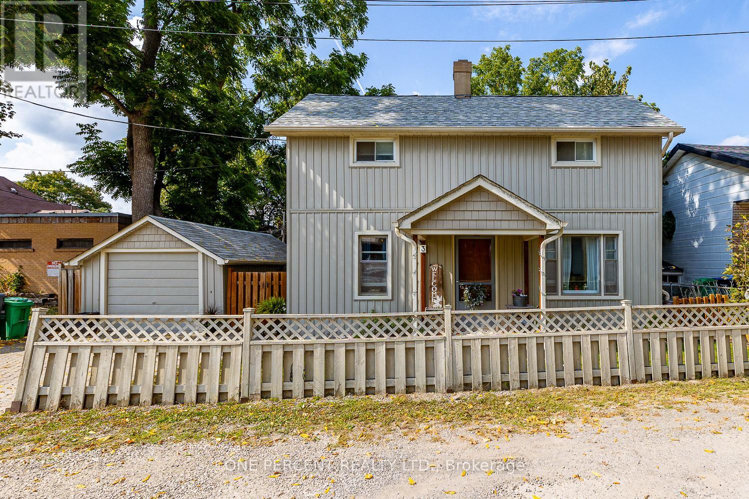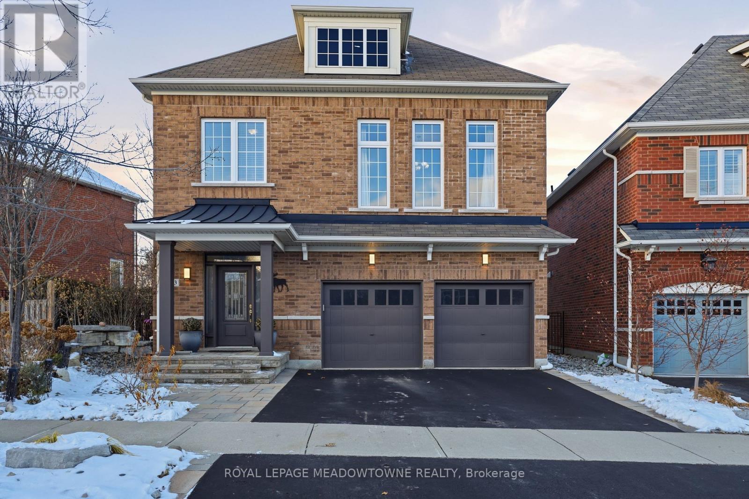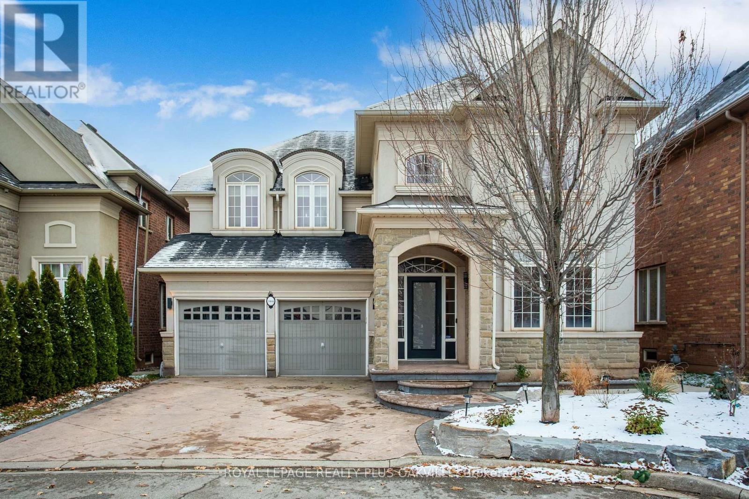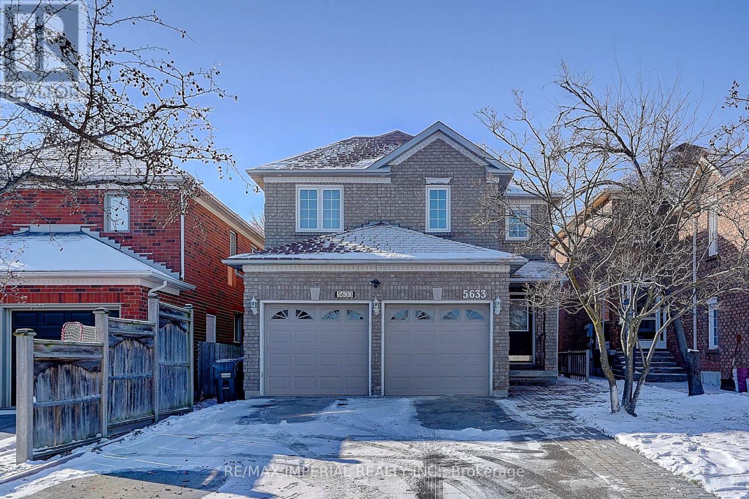7695 Priory Crescent
Mississauga, Ontario
Amazing location on quiet crescent. Fabulous home ready for you to live and add your small touches. Spacious, warm, and inviting, this 3 bedroom Semi-detached home has an eat-in kitchen with stainless steel appliances. Large primary bedroom with a large double closet, and 2 more spacious bedrooms, all with strong durable flooring. Basement Laundry area has ample space for storage or creating your own separate space and the recreation area is spacious for your family gatherings. Large private driveway with ample parking and oversized backyard ready to entertain your guests. All this is move in ready for your family OR as an investment. Owners in this neighborhood capture a great return on investment. Close to schools, transit, shopping, places of worship and easy access to the airport, hwys, and more. (id:60365)
3619 Waterfall Crescent
Mississauga, Ontario
Welcome to this thoughtfully curated residence nestled in Mississauga's family-friendly Lisgar neighbourhood. Designed for modern family living, this detached home offers 4+2 bedrooms, 4 bathrooms, a nearly 4,000 SF of interior living space. A grand open-to-above foyer with 9-ft ceilings sets the tone, complemented by pot lights, tray ceilings with crown moulding and hardwood floors. The custom-designed kitchen is both a culinary haven as it is functional, featuring premium built-in appliances, granite countertops, a centre island, full-height stone backsplash, and elegant cabinetry with pullout pantry, Lazy Susan, wine rack, cutlery organizers, and lit glass display cabinets. Overlooking the backyard, the great room with a gas fireplace provides a warm space for everyday living, while French doors open to a private main-floor office, ideal for a work from home setup. Above, the primary suite offers a walk-in closet and a newly renovated 5-piece ensuite with soaker tub and glass shower. Three additional bedrooms, one with vaulted ceilings, share a renovated bath with a separate shower and enclosed toilet room. A spacious laundry room with sink completes the upper level. The professionally finished basement includes a second kitchen, 3-piece bath, two bedrooms including one with custom built-ins, a den, and a large recreation area with pot lights and hardwood flooring. This flexible space is ideal as an in-law suite or for income potential. Additional highlights include fresh interior paint, a 2016 roof, and newer windows in select bedrooms. Located in a vibrant, family-focused community just minutes from top-rated schools, scenic parks, playgrounds, walking trails, community centres, and Meadowvale Town Centre. Enjoy quick access to Osprey Marsh, Lisgar GO Station and major highways 401, 403, and 407 for easy commuting. This is a rare opportunity to own a beautifully updated, move-in ready home. (id:60365)
17 Averill Road
Brampton, Ontario
Stunning east facing 4+1 bedroom home featuring 3 full washrooms on the second floor, a main-floor den, and a legal 1-bedroom finished basement with a separate entrance, separate laundry, and all amenities. The owner has invested over $100K in upgrades throughout the home. The basement currently has a AAA tenant paying $1,700 monthly and is willing to stay.This beautifully maintained property offers hardwood floors throughout the main level and upper hallway, a spacious master bedroom with a walk-in closet, and upgraded ensuite washrooms featuring modern standing showers in both the master bedroom and a second bedroom, providing added comfort and convenience. The main floor includes a convenient laundry room and a fully upgraded kitchen with granite countertops, complemented by 9-foot ceilings for a bright, open feel.The exterior showcases stamped concrete on the driveway, around the home, and into the backyard, creating a seamless and elegant finish. Ideally located close to major amenities and the GO Station, this home provides exceptional comfort, convenience, and premium finishes throughout. (id:60365)
1216 De Quincy Crescent
Burlington, Ontario
Welcome to 1216 De Quincy Crescent A Hidden Gem in Burlington's Sought-After Mountainside Neighborhood! This charming 3-bedroom, 1.5-bath home sits on a rare, oversized ravine-style lot, offering the perfect blend of privacy and natural beauty. Mature trees surround the property, creating a serene backdrop for outdoor living, and spacious side deck make this home an entertainers dream. Inside, enjoy a warm and inviting layout filled with natural light. The finished lower level boasts large above-grade windows and a cozy gas fireplace in the rec room ideal for family movie nights or relaxing with friends. The functional floor plan offers generous living space throughout, with well-sized bedrooms and ample storage. Located in a family-friendly area with easy access to parks, schools, shopping, and transit, this home combines comfort, charm, and convenience. Whether you're relaxing poolside or entertaining guests in the large yard, 1216 De Quincy Crescent offers the lifestyle you've been waiting for. (id:60365)
8a Wylie Circle
Halton Hills, Ontario
LOCATED IN A FAMILY FRIENDLY NEIGHBOURHOOD IN THE QUAINT AREA OF GEORGETOWN, THIS LOVELY STACKED CONDO TOWN IS READY TO MOVE INTO, BOASTING 2 BEDROOMS ON THE UPPER LEVEL, BOTH WITH AMPLE CLOSET SPACE AND LARGE WINDOWS, 2 UNDERGROUND PARKING SPOTS, MAIN FLOOR LAUNDRY AND A SOLARIUM, BOASTING OVER 900 SQ FT. PERFECT FOR THE FIRST TIME HOME BUYER, INVESTOR OR EMPTY NESTER. LOW MAINTENANCE FEES AND LOW PROPERTY TAXES, MAINTENANCE COVERS VISITOR PARKING, SNOW REMOVAL AND GROUNDS UPKEEP. ONLY A SHORT WALK TO DOWNTOWN GEORGETOWN, WHERE THERE IS AMPLE SHOPPING, AN ABUNDANCE OF RESTAURANTS, THE MARKET PLACE, SCENIC TRAILS, LOCAL PARKS AND THE CHARMING VILLAGE OF GLEN WILLIAMS. CLOSE TO THE GO STATION FOR EASY COMMUTES. SHOW WITH CONFIDENCE. (id:60365)
5 Dillon Drive
Brampton, Ontario
Welcome to this Executive residence in the Estates of Spring Valley, a stunning 6-bedroom, 6-bath offering over 4,037 sq ft of total living space. This beautifully designed residence showcases countless upgrades from top to bottom, ideal for families or multi-generational living.The main floor features 9 ft ceilings, elegant hardwood flooring, a separate Living and dining room, a bright family room, and a gourmet kitchen with granite counters, built-in stainless steel appliances, and porcelain flooring. Freshly painted throughout, this home offers a warm and inviting atmosphere.Upstairs boasts four generous size bedrooms, including a primary suite with hardwood floors, a walk-in closet, and a spa-like 5-piece ensuite. The guest suite/second master includes its own ensuite, while two additional good size bedrooms share access to a family bath.The professionally finished basement offers a separate entrance, a gourmet kitchen with quartz counters, two bedrooms, two bathrooms, a spacious family room, and separate laundry-perfect for extended family or rental potential. Prime location close to top schools, parks, shopping, and major highways. (id:60365)
9 Streight Lane
Toronto, Ontario
Executive freehold townhome located in the prestigious Islington Village community, where upscale living meets exceptional urban convenience. This beautifully maintained home offers 3 bedrooms and 3 bathrooms, 1,999 square feet of living space has been freshly painted throughout. The finished lower level features a 267 square feet of versatile multi-purpose room, a powder room, a closet, and a walkout to a fully private backyard. The open-concept design provides an additional 1,732 square feet of living space across the main and upper levels. The gourmet kitchen includes granite countertop, stainless steel appliances, a breakfast bar, and direct access to a private rear deck with no homes directly behind. The main floor boasts a bright, inviting living area with large windows, hardwood floors, and a cozy gas fireplace. The second floor offers two spacious bedrooms along with a full bathroom. The expansive primary suite occupies the top level and features a large walk-in closet, a private balcony, an en-suite bathroom with a soaker tub, and a generous laundry room. Additional highlights include a private built-in garage with a dedicated storage room, providing both convenience and added functionality. (id:60365)
2066 Pineview Drive
Oakville, Ontario
Elegant 4 bedroom home on a quiet street in the highly sought-after Wedgewood Creek community. The open concept main floor features a living/dining area, a family room with fireplace, and a spacious kitchen with breakfast area and a walk-out to the huge rear yard. Four cozy bedrooms on the 2nd level. Interlocking brick driveway, Fully landscaped. Minutes away from the top ranked Iroquois Ridge High School, community centre, Sheridan College, grocery, restaurants, Hwy 403/407/QEW, Go Train station. Truly a beautiful home for the growing family. (id:60365)
3 Bird Avenue
Brampton, Ontario
***PUBLIC OPEN HOUSE - SUNDAY DECEMBER 14, 2:00-4:00PM*** Welcome to 3 Bird Ave. A rare opportunity for families, first-time buyers, or investors seeking exceptional value in a central community. This updated and charming detached home is nestled on a quiet dead-end cul-de-sac in Brampton's most convenient and walkable locations. The bright and move-in ready interior offers a blend of modern upgrades and classic character, featuring 3 spacious bedrooms, a welcoming family room, large separate dining area, and a stylish kitchen with updated stainless-steel appliances. Enjoy your morning coffee on the covered back porch, overlooking a private and fenced yard. The detached garage provides additional storage, parking, or hobby space. With just minutes to Brampton GO Station, public transit, highways, schools, parks, City Hall and shopping, location truly sets this home apart. Don't miss your chance to make it yours! (id:60365)
633 Wettlaufer Terrace
Milton, Ontario
MUST SEE! This gorgeous 43-ft lot truly has it all! Set on a Premium Ravine lot, this stunning detached home offers over 3,000 sq. ft. of modern living in one of Milton's most desirable neighbourhoods. From the moment you arrive, the curb appeal stands out with a beautifully landscaped yard with a built-in irrigation system, a custom front-yard waterfall and stream, and landscaped stone front steps, creating a warm and memorable first impression. Inside, you'll find a bright, open-concept layout featuring a sunlit living area, an elegant dining room, an upgraded kitchen with quartz countertops, stainless steel appliances, abundant storage, and potlights. The family room is equally impressive with potlights and a gas fireplace, offering the perfect place to gather and unwind. The upper level includes a bonus living area-ideal for a media room or family lounge-along with four generous bedrooms. The primary suite is a true retreat with his-and-her walk-in closets and a spa-like ensuite featuring double sinks, a stand-up shower, and a private water closet. The primary bedroom also features lower-set windows designed to highlight the ravine views, allowing you to enjoy the natural landscape right from your bedside. All bedrooms include large windows and ample closet space. The partially finished basement adds even more versatility with a rec room complete with a kitchen sink and mini fridge, a full bathroom, a bedroom with lots of potlights, and plenty of open space ready for your finishing touches. Step outside to your private backyard oasis, complete with an oversized deck, beautiful landscaping, and peaceful ravine views. In the summertime, the yard comes alive with hummingbirds, cardinals, and natural surroundings, offering a serene, nature-filled escape-perfect for relaxing or entertaining. Located close to top-rated schools, parks, shopping, restaurants, the Milton GO Station, Highway 401,and the upcoming university campus, this home delivers style and location! (id:60365)
3488 Rebecca Street
Oakville, Ontario
Stunning Turn-key Upgraded Executive Detached family home with the Value Added Feature of a Professionally Finished, Modern Legal Basement Apartment in sought-after Lakeshore Woods Community! Over 3000 Sq Ft Above Grade, 4 Beds, 3.5 Baths, plus 2 Beds, 1 Bath (in Basement Apartment). Main Floor offers Principal Rooms Families are looking for including Separate Office, Open Concept Living / Dining Rooms, Large Eat-In Kitchen with walk-out to Deck plus Family Room with Fireplace and Custom Built-In Cabinetry. On Upper Level, Primary Bed with Double Door, Coffered ceiling, Walk-In Closet and Large Ensuite, 2nd Bed with full Ensuite Bath, plus a full Shared Ensuite between 3rd & 4th Beds. With Quality Updates throughout, this Above Average property checks all the boxes! 9 Foot Flat Ceilings (Main Fl), Pot lights, Integrated Sound System, Hardwood flooring, upgraded Light Fixtures, Built In Cabinetry in Laundry Room and brand new Paint in today's modern light neutrals. Double Garage with inside entry to Laundry / Mud Room. Furnace & AC, 2023. 200 Amp Service, 60 Amp Elec Vehicle Charger. The Legal Basement Apartment with Exterior Separate Entrance adds both Increased Value and Opportunity (Multi-Gen Families, or Rent out / Income Suite) - flooded with Natural Light, the modern finishings, 2 Beds, 1 Bath, open concept Kitchen / Living Rm & En-Suite Laundry - with Approved Permits. Basement Recreation Room / Gym off the Main House, separate from the Basement Apartment. Convenience of only walking distance to shopping, groceries, pharmacy, fitness and more-close to QEW, GO, top-rated schools, parks and extensive trails - this Above Average property offers Turn-Key living, and Investment Value in a prime Location! (id:60365)
5633 Haddon Hall Road
Mississauga, Ontario
Welcome to this exquisite detached home in one of Mississauga's most desirable neighborhoods. It sits just steps from top-ranked schools including John Fraser SS (AP program), Gonzaga Catholic SS (Extended French program), Thomas Street Middle School, and Middlebury PS (Gifted program). You are minutes from Erin Mills Town Centre, Credit Valley Hospital, UTM, major highways 401, 403 and 407, and public transit. With no neighbours and no houses in front of the property, you enjoy clear views and added privacy.Step inside to an open concept main floor where the spiral staircase rises through a breath-taking 17 foot high ceiling crowned by a chandelier. The front door, back door, and interior walls have all been freshly painted. The custom moulded kitchen features all stainless steel appliances, including a new fridge in 2025, a central island, and a built-in microwave oven.This elegant residence offers a rarely found layout with FIVE spacious bedrooms and hardwood flooring throughout (except bedrooms and basement). The FIFTH bedroom includes custom built cabinets and can be easily converted into a home office.The fully finished basement, renovated in 2024, includes a separate in-law suite with its own private side entrance. It offers TWO additional bedrooms, a kitchen, a full bathroom, and a generous living area, ideal for guests, extended family, or rental income.The home also features a newer roof and A/C from 2020, four recently replaced windows, and a wide deep lot with an extra long driveway and no sidewalk interruptions. Experience modern living in a prime location. Book your viewing today! (id:60365)


