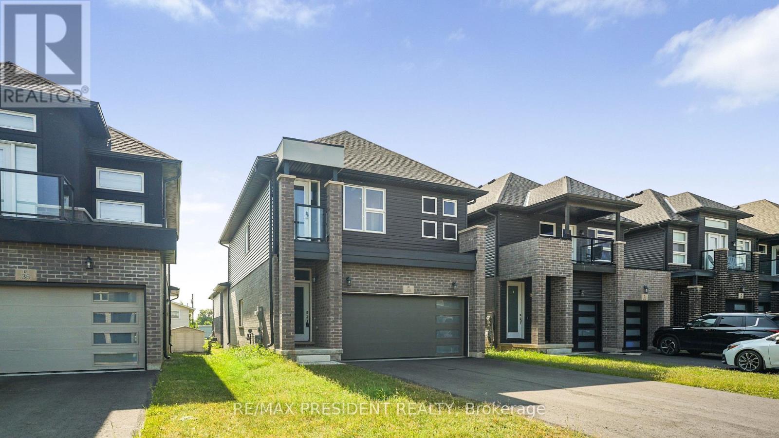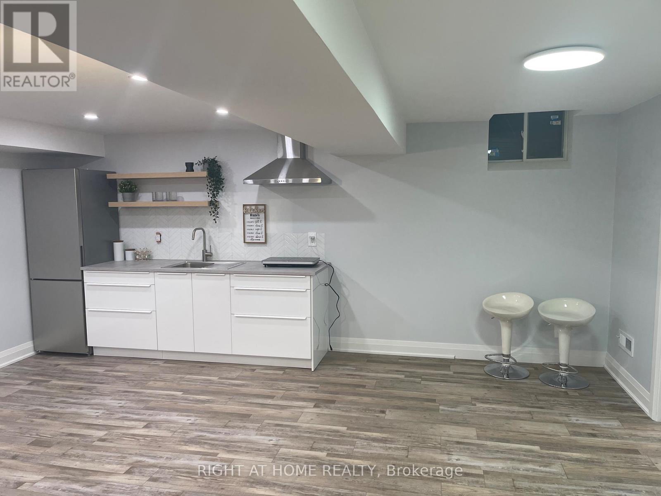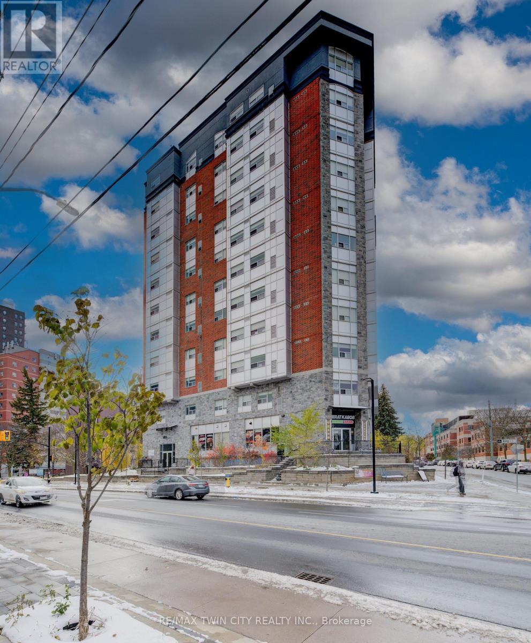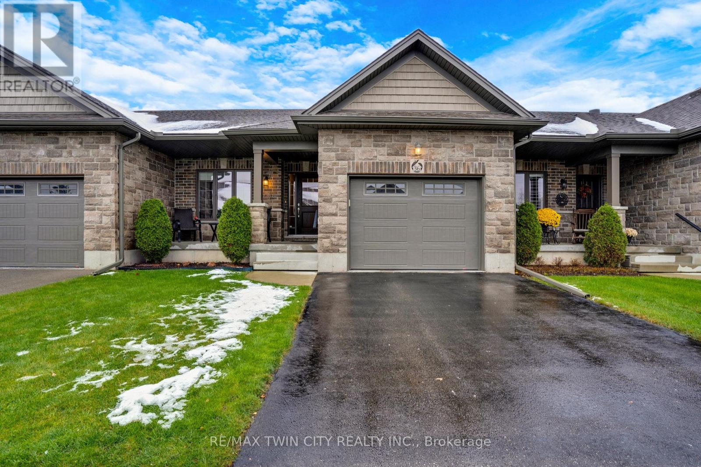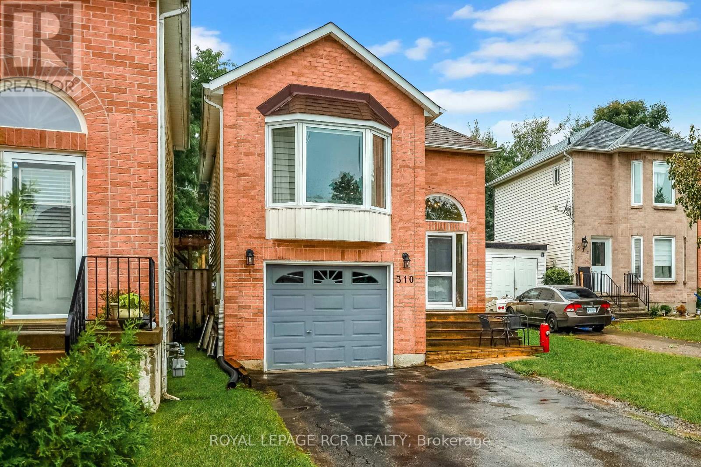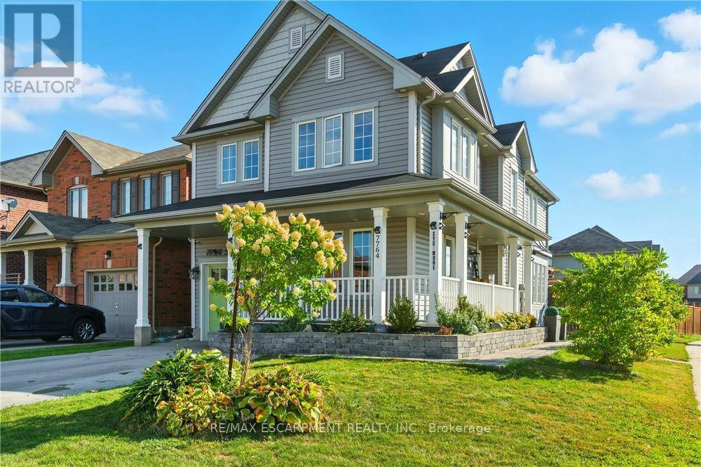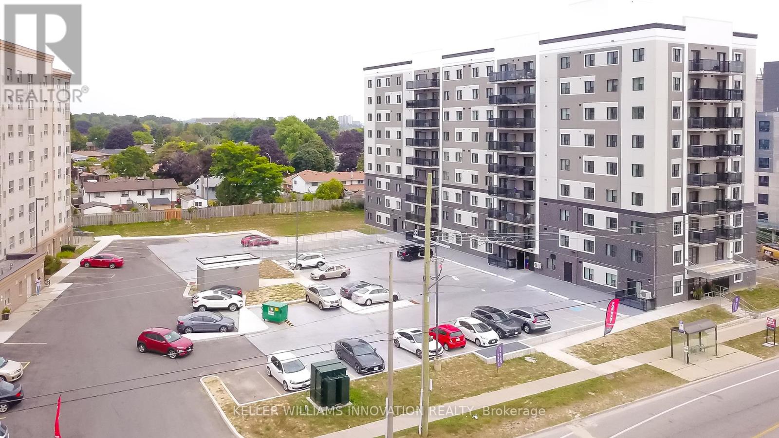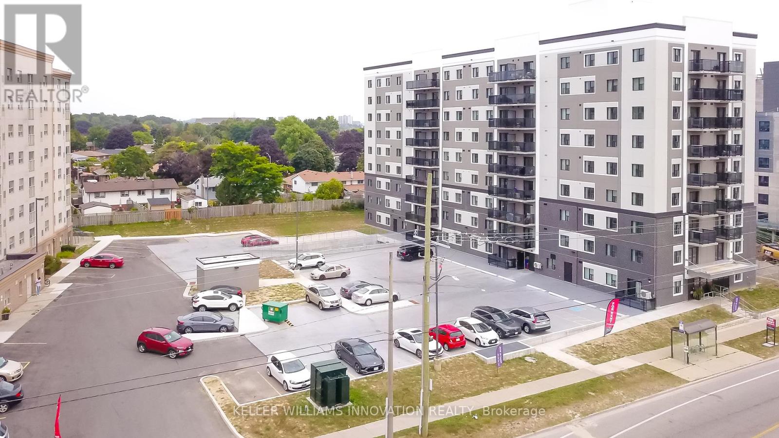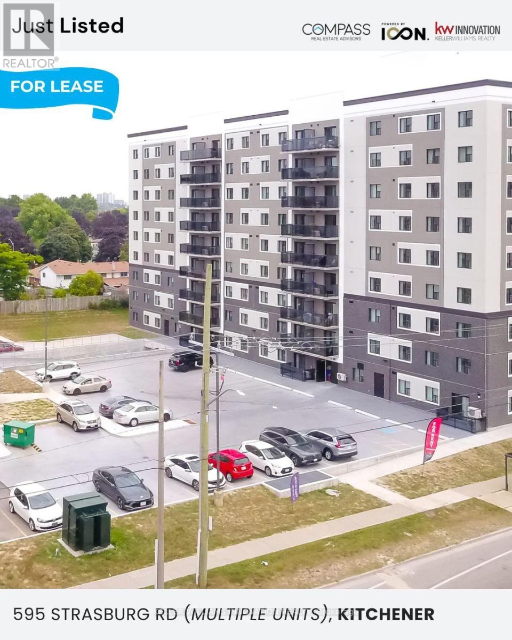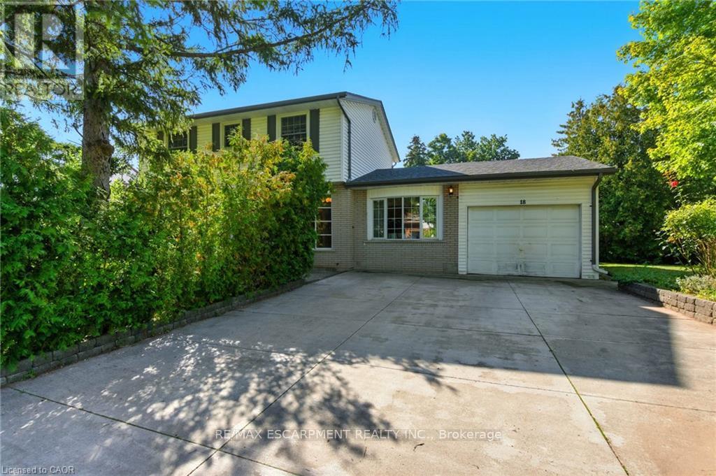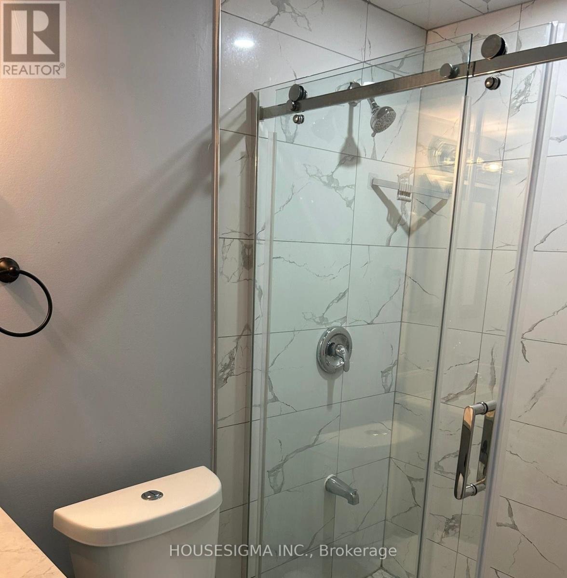28 Mclaughlin Street
Welland, Ontario
Spacious 4-Bedroom Gem in Prime Thorold Location ! Welcome to this beautifully maintained 4-bedroom, 2.5-bath home, ideally situated in one of Thorold's most desirable and family-friendly neighborhoods. Perfect for both end-users and savvy investors, this move-in-ready property offers incredible value in the heart of Niagara. Step inside to discover a bright, open-concept layout featuring gleaming hardwood floors, a stylish modern kitchen, and a sunlit living area ideal for both everyday living and entertaining guests. Upstairs, you'll find four generously sized bedrooms, each filled with natural light and equipped with ample closet space. Property Highlights: Open-concept main floor with hardwood flooring Modern kitchen with seamless flow into living/dining spaces4 spacious bedrooms + 2.5 baths Well-maintained and ready for immediate occupancy Location Perks: Minutes to Brock University & Niagara College Easy access to Hwy 406 and public transit Close to top-rated schools, parks, and shopping High-demand rental area with strong investment potential Whether you're growing your family or expanding your real estate portfolio, this home checks all the boxes for comfort, location, and long-term value. (id:60365)
24 Stoneridge Court
Hamilton, Ontario
Recently Constructed LEGAL Basement Apartment in Prime Hamilton Location! Beautifully finished fully legalized 1-bedroom basement apartment in a quiet, convenient neighbourhood with seperate entrance and large windows. INCLUDES UTILITIES! This modern unit features an open-concept kitchen and living area with built in desk, spacious bedroom, and a contemporary bathroom with ensuite laundry. Built with sound-proof and fire rated insulation for added safety and privacy. Parking for 1-2 cars. Fantastic location close to major highways, shopping, restaurants, parks, and all essential amenities. Ideal for a single professional or couple. (id:60365)
36 - 53 Roth Street
East Zorra-Tavistock, Ontario
This welcoming 2-bedroom, 3-bathroom bungalow row house full of builder's upgrades and offers easy, comfortable living. Inside, big windows brighten the space, and the high ceilings with accent lighting and hardwood floors brings an open, airy feel to the kitchen and living room. The eat-in kitchen has stainless steel appliances and lots of cupboard space, while the living room features a sliding door that leads to a covered back deck and patio. The primary bedroom includes two closets and a modern 3-piece ensuite, and the second bedroom works well as a guest room or an office. A 4-piece main bath and main floor laundry make daily living simple and convenient. The basement is partially finished with a rec-room and a 3-piece bathroom. The large unfinished area you can use for storage or finish to suit your needs and there is a huge cold storage room under the front porch. Outside, there is a nice front porch and the backyard offers a covered deck, a patio, and a semi-private space that opens to a big shared green area. Located in Tavistock, you'll enjoy the charm of small-town living with local shops, parks, and great community events close by. It's only a short drive to Stratford for dining and theatre, and an easy commute to Kitchener-Waterloo, giving you the perfect mix of quiet country life with access to everything you need. (id:60365)
310 Shelburne Place
Shelburne, Ontario
Price Improved! A fantastic opportunity to own a well-maintained 3-bedroom, 2-bath raised bungalow on a quiet, family-friendly cul-de-sac in the heart of Shelburne. The bright main level features an open living space with a cozy gas fireplace and an eat-in kitchen with ceramic flooring, new fridge and stove, and a walkout to a newly built deck. Both bathrooms have been tastefully renovated for a fresh, modern feel. The finished lower level offers two bedrooms with above-grade windows, a 3-piece bath, and a convenient laundry closet. Enjoy inside garage access, no sidewalk (allowing extra parking), and a fully fenced backyard designed for kids, pets, and outdoor enjoyment. Shelburne is known for its warm, safe, and welcoming small-town atmosphere-with walkable access to parks, schools, the splash pad, rec centre, and local shops. Plus, it offers a commutable distance to the GTA, while still enjoying a calmer pace of life. Move-in ready and easy to love. (id:60365)
281 Doon South Drive
Kitchener, Ontario
Welcome to 281 Doon South Drive located in Kitchener close to the 401, shopping, schools, walking trails and parks. If great curb appeal and a fantastic location weren't enough, this 4 bedroom, 32.5 bathroom freehold end unit with double car garage was designed with family in mind, offering open concept living and so much room for a family to grow. From the spacious foyer throughout the main floor, there's no doubt this home was made to entertain. The double doors lead you from the dining room to the two level deck overlooking the beautifully landscaped fully fenced backyard, and the kitchen provides all the storage you need with an expansive island as the focal point. Unwind, book in hand in your formal living room next to your gas fireplace in the evenings. Main floor laundry and a half bath complete the main level. Heading upstairs you're welcomed into the spacious primary bedroom has two large closets and 5 piece ensuite! An additional three bedrooms and full bathroom complete this level. Main floor and second floor are for lease with 4 parking spots 2 in garage and 2 in driveway. Basement is separately tenanted with shared utilities. Upper unit will share 70% of the utilities. (id:60365)
7764 Sycamore Drive
Niagara Falls, Ontario
Welcome to this warm and inviting home located in one of Niagara Falls most desirable areas - perfect for families with approx 3000 sq ft of living space. As you arrive, you'll be greeted by a spacious double-wide driveway and elegant stonework that leads to a charming wrap-around covered porch - ideal for your morning coffee or evening unwind. Step inside to discover a bright, partially open-concept layout that blends comfort and functionality. The main level features a generous living room with an electric fireplace that flows seamlessly into the eat-in kitchen, making it perfect for everyday living. The kitchen is equipped with stainless steel appliances and quartz countertops. Separate dining room - perfect for hosting family dinners or entertaining guests - as well as a convenient 2-piece powder room. From the kitchen, step out onto your custom deck and into the 3-season enclosed space - designed for entertaining, relaxing in the shade, or enjoying quiet moments of privacy. End your day with a soothing soak in the hot tub while watching the sunset, glass of wine in hand. Oversized shed with electricity and a sound system, perfect for a workshop. Upstairs, you'll find three spacious, light-filled bedrooms, including a serene primary suite complete with a walk-in closet, a cozy electric fireplace, and a luxurious 5-piece ensuite. The upper level laundry room adds everyday convenience and practicality. The fully finished basement offers even more versatile living space, including a recreation room with electric fireplace, bedroom, second laundry area and a 3-piece bathroom, - ideal for in-laws, guests, teens, or potential rental income. This home truly offers the best of both style and substance with its upgraded features, all set in a prime location close to top-rated schools, parks, shopping, and restaurants. (id:60365)
309 - 595 Strasburg Road
Kitchener, Ontario
Welcome to Unit 309 at 595 Strasburg Road, a bright and modern 2-bedroom, 1-bath suite in Kitchener's desirable neighborhood. This well appointed unit offers an open-concept layout with a spacious living area, stylish kitchen with stainless steel appliances and granite countertops, in-suite laundry, and central air. As part of the Bloomingdale Mews 2 community, residents enjoy secure entry, elevator access, on-site management, a playground, dog park, and convenient access to transit, shopping, parks, and trails. Limited-Time Incentives: Enjoy 1 month free rent, free parking for 12 months, and a $170/month rent credit for 12 months already applied to the list price posted -exceptional value for this modern and well-located suite. (id:60365)
606 - 595 Strasburg Road
Kitchener, Ontario
Welcome to Unit 606 at 595 Strasburg Road, a bright and modern 2-bedroom, 1-bath suite in Kitchener's desirable neighborhood. This well appointed unit offers an open-concept layout with a spacious living area, stylish kitchen with stainless steel appliances and granite countertops, in-suite laundry, and central air. As part of the Bloomingdale Mews 2 community, residents enjoy secure entry, elevator access, on-site management, a playground, dog park, and convenient access to transit, shopping, parks, and trails. Limited-Time Incentives: Enjoy 1 month free rent, free parking for 12 months, and a $180/month rent credit for 12 months already applied to the list price posted-exceptional value for this modern and well-located suite. (id:60365)
601 - 595 Strasburg Road
Kitchener, Ontario
Welcome to Unit 601 at 595 Strasburg Road, a bright and modern 1-bedroom, 1-bath suite in Kitchener's desirable neighborhood. This well-appointed unit features an open-concept layout with a spacious living area, a stylish kitchen with stainless steel appliances and granite countertops, in-suite laundry, and central air. As part of the Bloomingdale Mews 2 community, residents enjoy secure entry, elevator access, on-site management, a playground, dog park, and convenient access to transit, shopping, parks, and trails. Limited-Time Incentives: Enjoy 1 month free rent, free parking for 12 months, and a $150/month rent credit for 12 months already applied to the listing price-exceptional value for this modern and well-located suite. (id:60365)
18 Jasper Drive
Hamilton, Ontario
Located in Olde Towne Stoney Creek, 18 Jasper is a 4-bedroom home situated on a sun-filled corner lot with convenient access to schools, shopping, and transit. The interior includes a large kitchen with a center island, wall oven, and ample cupboard space, along with 1.5 bathrooms, including a 3-piece with a walk-in shower. The fully finished basement offers additional living space suitable for a media room, gym, or play area. Outside, the property features a private, pool-sized backyard, a concrete driveway with parking for up to four vehicles, and an attached garage. Recent updates include a roof and shingle replacement in 2020 and the addition of gutter guards. The location is within walking distance of St. Martin of Tours, Collegiate Elementary, St. John Henry Newman, and Orchard Park Secondary, and just minutes from F. Mall, Eastgate Square, the QEW, and the Centennial GO station. (id:60365)
24 Neville Crescent
Brampton, Ontario
UTILITIES AND PARKING INCLUDED IN this bright and spacious 2-bedroom basement suite located in a quiet, family-friendly neighbourhood. This unit features a modern kitchen, a full bathroom, a private separate entrance, and convenient in-suite laundry. Ideally situated near Trinity Commons, schools, parks, shopping, transit, and major highways. Perfect for small families or working professionals seeking a comfortable and well-located home. (id:60365)

