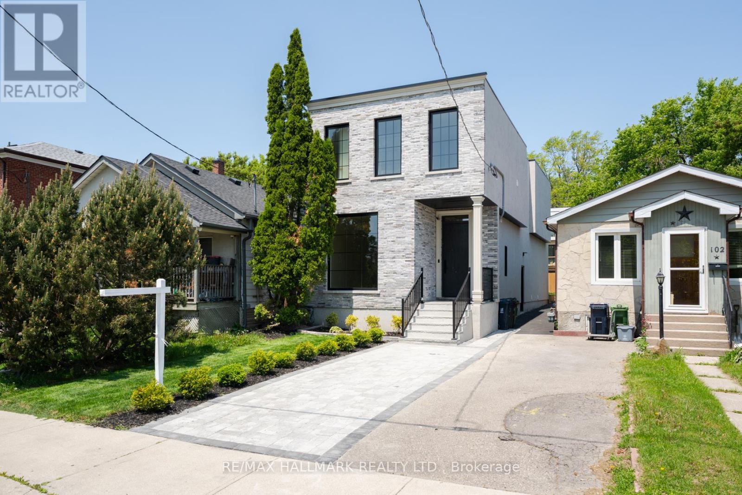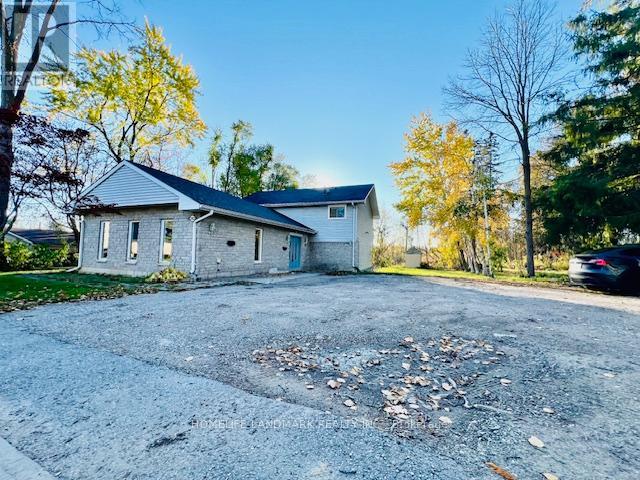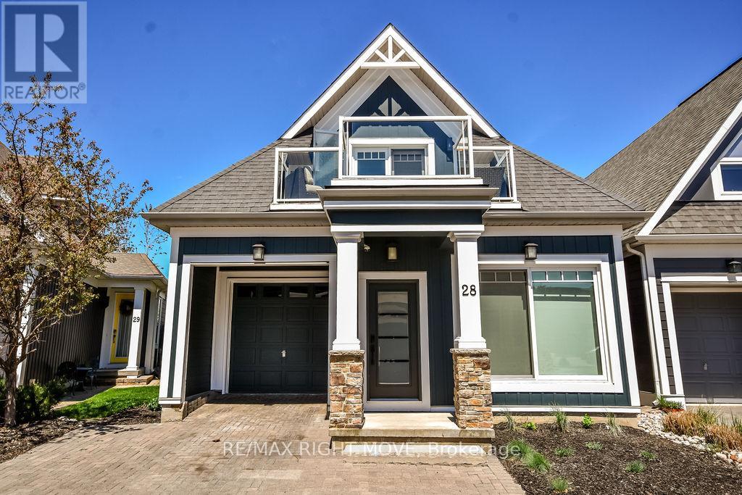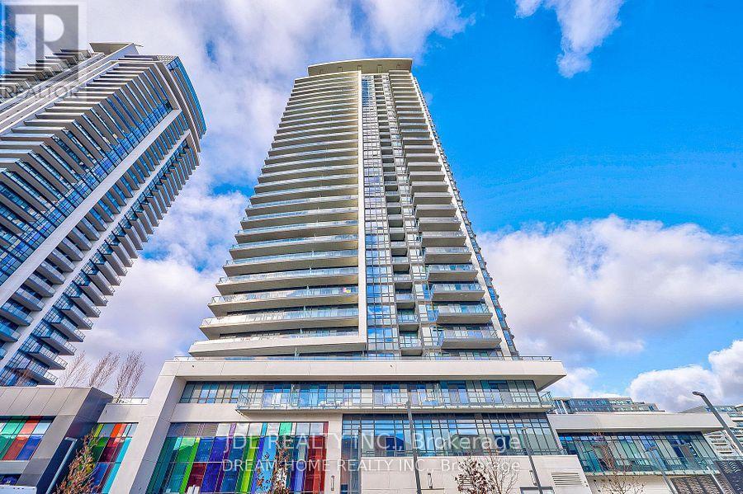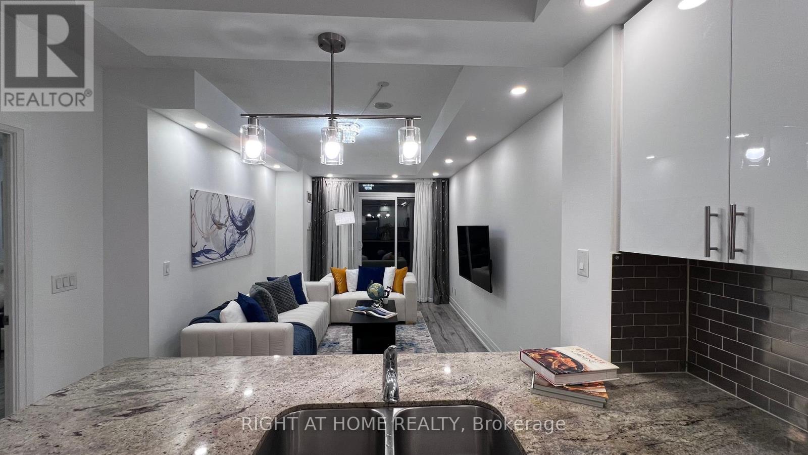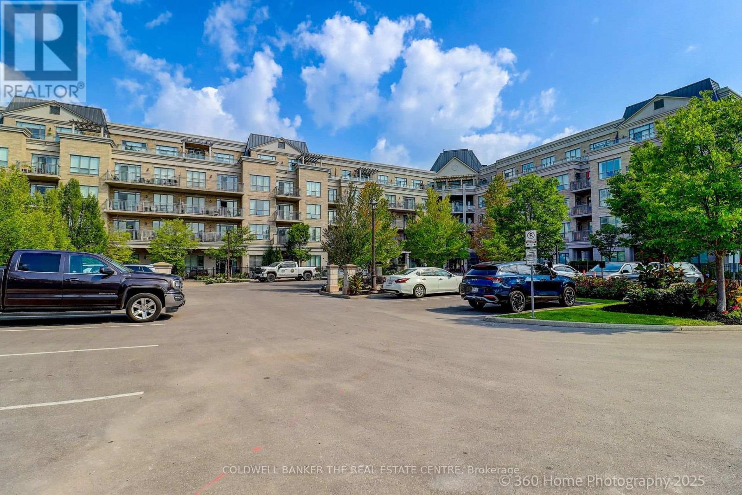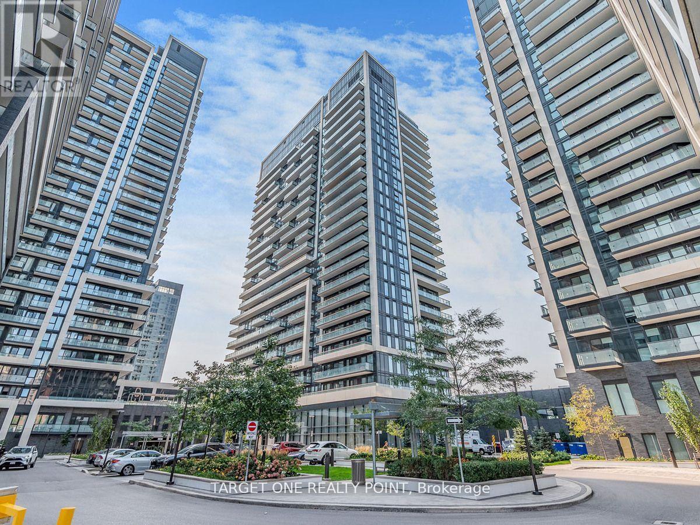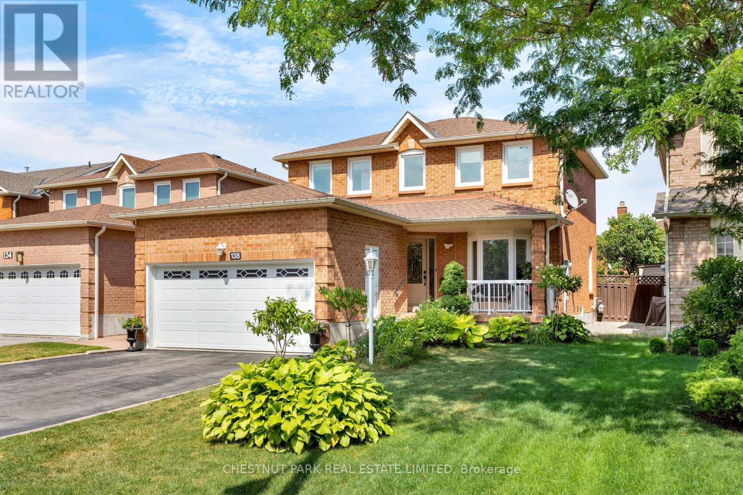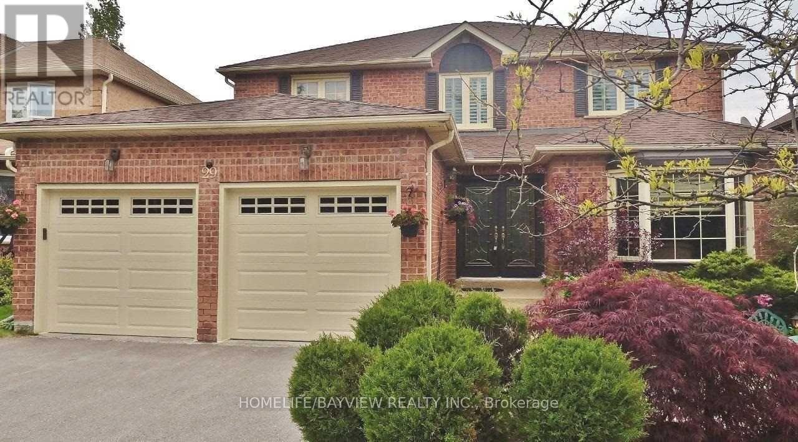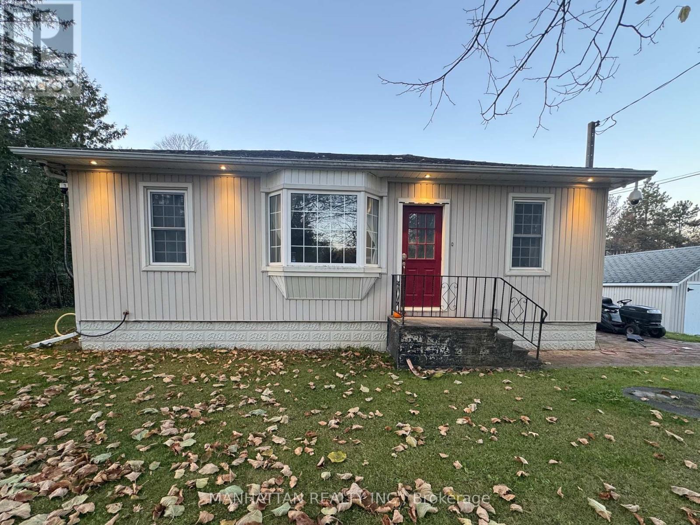104 Newcastle Street
Toronto, Ontario
Stunning and extensively upgraded top-to-bottom, 2-storey home in an unbeatable location featuring 4 beds and 4.5 baths. This exquisite home offers luxurious modern living, combining sophisticated design with high-end finishes in every corner. Step into a welcoming foyer with a built-in closet and tile flooring. The open-concept main floor is filled with natural light, highlighted by a massive floor-to-ceiling window in the living room and gorgeous gold crystal lighting fixtures in both the living and dining areas. Rich engineering hardwood floors, pot lights, and a sleek glass staircase add contemporary elegance throughout. The kitchen features a centre island, stainless steel appliances, Quartz countertops and backsplash, plenty of cupboards, and under-cabinet lighting. The cozy family room boasts a Quartz wall with a built-in fireplace, custom shelving, and wall-to-wall glass doors that open to a private, fenced backyard with a deck. A convenient powder room completes the main level. Upstairs, open riser stairs and two skylights illuminate the hallway. This floor offers 4 bedrooms, 3 stylish bathrooms, and a dedicated laundry room that includes a stackable washer and dryer, a sink, tile flooring, and ample lighting. The primary bedroom is a true retreat with floor-to-ceiling sliding doors to a balcony with turf and glass railing, custom lighting, a walk-in closet, and a spa-like 5-piece ensuite. A second bedroom offers a private 3-piece ensuite, walk-in closet, and beautiful double windows. The high-ceiling basement features a spacious recreation room with pot lights and a 3-piece bathroom. A side entrance enhances accessibility and functionality. Equipped with exterior security cameras for peace of mind, this home blends style, space, and smart design. Close to schools, parks, short ride to the beach, GO Station, Public Transit, and Gardiner Express for easy commute. (id:60365)
2555 Cynara Road
Mississauga, Ontario
Pride of ownership! Fantastic & updated 4-Bedroom and 3.5 baths detached home in highly desired Cooksville. Located on a safe & child-friendly court. Attractive 50' x 120' corner lot 2-storey home with over 2,600 sq. ft. of living space. 2,300 sq. ft. of which is on the main levels, 300 square feet patio. This beautiful home offers a perfect blend of comfort, style, and functionality. Energy efficient furnace, HWT, and A/C are owned. A spacious driveway to park a total of 6 cars, and an attached double garage. LED pot lights galore! If you like to entertain, you'll be thrilled with the size of the formal living room and the family room with Brazilian hardwood flooring and crown moldings. The eat-in kitchen offers plenty of cabinetry, volcano granite slab floor, built-in appliances. Kitchen customized & reconfigured to maximize storage & counter space & designed with entertaining in mind! Back of the house is open concept but there is still a separate room creating privacy for another gathering. Upstairs, you will find 4 bright bedrooms, large windows, and closets, and two full bathrooms. The primary bedroom features a 4-piece ensuite bath. 5 years old roofing and eavestrough. Close to schools, highway & hospital! Hundreds of thousands spent on improvements. Add value with your own "touch" in your own time. Move right in & generate income or have extended family share the house. Blueprint to apply for permit for a separate entrance is available. Basement occupied by family & will vacate on closing. No survey. Steps from lovely Cooksville Park, Trails, Schools, Shopping, Public Transit & More! Make an appointment to see this beautiful home today! (id:60365)
202 Cox Mill Road
Barrie, Ontario
Updated 2,332 Sqft Back Split, On A Huge 82' X 150' Lot With 3 Bedrooms, And 2.5 Baths. Enter Into The Large Foyer Overlooking The Great Room. Step Down Into The Spacious Eat-In Kitchen With Stone Backsplash & Dining Area, Main Floor Laundry & An Office With A Convenient 2Pc Bath. Second Floor Has Been Freshly Painted. Brand New Ensuite With Granite Counters. Brand new AC. Huge Private Yard Has A Shed & Tons Of Parking For Your Rv, Trailer Or Storage. (id:60365)
28 - 10 Invermara Court
Orillia, Ontario
Nestled in a private, gated community on the shores of Lake Simcoe in the heart of Orillia, this beautifully updated executive home offers over 2,250 sq. ft. of fully finished, light-filled living space designed for comfort, style, and effortless entertaining. Step into a thoughtfully renovated 4-bedroom, 3-bathroom home that impresses from the moment you enter. Soaring cathedral ceilings, rich hardwood flooring, and expansive windows set the stage for bright and inviting open-concept living. The gourmet kitchen is a showstopper featuring a large centre island, Miele stainless steel appliances, quartz countertops, and stunning backsplash. Whether you're hosting family or friends, the kitchen flows seamlessly into the dining and living areas, with a cozy gas fireplace and sliding glass doors that open to your private outdoor retreat.Unwind in the maintenance-free backyard oasis complete with a spacious deck, hot tub, fencing, and a side-yard storage shed for convenience. Designed for flexibility, this home offers a large bedroom on the main floor with a semi ensuite. The second floor loft is the perfect home office or guest area, overlooking the main living space and providing an additional two bedrooms and full bathroom. Main floor and second floor all feature motorized window coverings. The finished lower level expands your living options with a large rec room, dedicated laundry space, home office, fourth bedroom, and a full third bathroom plus ample storage. Enjoy freehold ownership with common element fees of $349/month, which includes access to the Lakeside Clubhouse with a saltwater pool, gym, games room, full kitchen, and private lake access perfect for morning swims or sunset paddles. Located just steps from walking trails, parks, and more, this welcoming community offers the perfect balance of peaceful living and active lifestyle. (id:60365)
269 Helen Avenue
Markham, Ontario
Freshened & Rejuvenated With Substantial Brand New Upgraded Renovation; Boasts 2968sqft Living Space; 5 Bedrooms(3 Of Them Directly Access to Baths); 3 Full Baths On 2nd Level; Large Enough For Bigger Family Living; Higher Ceiling On Ground Level; Rough-In Central Vacuum; Basement Above Grade Windows; Elegant Stone Front Façade Matching With Stone Newly-Paved Interlock Driveway; Locates In Safe Family Oriented Neighborhood With Park, Pond and Green Space Surrounding; Minutes To Hwy 407, Hwy7 & Go Station; 4 Grocery Supermarkets , Restaurants, Shopping Plaza, Community Amenities, And York University Campus Nearby; Come To Feel It And Love It; It Will Be Your Home (id:60365)
C 109 - 38 Gandhi Lane
Markham, Ontario
This is not a rental for the entire unit; it is for one bedroom with a private bathroom (the bathroom is located outside the bedroom). The kitchen and laundry facilities are shared with other roommates. Rent includes hydro, water, and heating for a hassle-free living experience.Residents can also enjoy premium building amenities such as an indoor pool, gym, party room, library, and rooftop patio with BBQ area. The location offers excellent conveniencejust steps from the Viva Station and Richmond Hill Centre (GO), with quick access to Highways 407 and 404. Surrounded by restaurants, banks, and shops, everything you need is close at hand.Please note: parking is not included. (id:60365)
814 - 520 Steeles Avenue W
Vaughan, Ontario
Step into the luxury-modern vibe of this turn-key suite at POSH Condominiums. This 737 sqf unit has the contemporary feel and practical layout with $$$ upgrades in the last 6 months. Meticulously updated with high-quality finishes from trendy flooring to modern lighting, this unit has it all. Large, picturesque windows with great view of the sunset. Big peninsula counter for your everyday kitchen setting equipped with stainless appliances and brand-new (9/2025), sleek upper doors. Super bright unit. Tons of lights. 9-foot ceiling. Enjoy all-year sunset view from the terrace, unwind after a long day or for morning coffee. 24/7 concierge. Close to amenities, groceries, parks, schools, easy commute to downtown Toronto and major highways by car or by public transport. Includes 1 locker and 1 parking. Priced to sell. (id:60365)
220 - 180 John West Way
Aurora, Ontario
Located in the heart of Aurora, welcome to The Ridgewood, Aurora's premier luxury boutique condominium. This open concept 734 sq ft suite boasting 9' ceilings, a spacious bedroom and den that is ideal for a home office, additional storage or an extra living/sleeping space. The suite features wood laminate floors, granite kitchen counters, stainless steel appliances (fridge, stove, built-in dishwasher, built-in microwave), washer and dryer, all existing light fixtures and window coverings. The space has been freshly painted, professionally cleaned and is move-in ready. The Ridgewood offers luxurious amenities, including concierge service, an outdoor saltwater pool, meeting room, library, gym with a sauna and steam room, BBQ area, guest suites, underground parking and a locker. Nearby scenic walking trails, top amenities and recreational facilities, including the Aurora Seniors' Center, Stronach Aurora Rec Complex, easy access to Highway 404, minutes away from the GO Station, and nearby shopping centres. Heat, A/C and water are all included in the maintenance fee. Pets Allowed with Restrictions. Don't miss your chance to live the ultimate condominium lifestyle with luxurious resort-style amenities. Unit photos have been virtually staged. (id:60365)
204 - 105 Oneida Crescent
Richmond Hill, Ontario
Era Condominiums ushers in a new era of elegance in Richmond Hill. Two sculptural towers rise gracefully from a grand podium, defined by clean lines, soaring presence, and sweeping views of the urban skyline. Poised at the coveted crossroads of Yonge Street and Highway 7, this master-planned community places world-class conveniences at your doorstep - chic boutiques, fine dining, lush parks, and effortless transit connections, where energy and serenity blend in perfect harmony.This refined residence features a thoughtfully designed 1-bedroom-plus-den layout with 2 bathrooms. Sun-soaked south exposure illuminates the home through a spacious balcony, creating a bright and elevated living atmosphere. Complete with parking and a locker, it offers both sophistication and everyday practicality. (id:60365)
138 Largo Crescent
Vaughan, Ontario
Incredible Family Home in Picturesque Setting! If you are looking for your forever family home well look no further! This is more than a home - Its a place to grow, connect, and create lasting memories. A rare opportunity to live in a tight-knit community that's as welcoming as it is well established. Largo Crescent is known for its neighbourly charm, where roots run deep and families tend to stay for generations. A true sense of pride of ownership is evident from the moment you step inside. Elegant & spacious, detached 2-storey solid brick home set on an extra wide 40x123 foot lot boasting 3177 sf (inclusive of the lower level) with 3 bedrooms & 3 baths. Located in this exclusive Maple neighbourhood, a magical enclave surrounded by mature trees, a park right across the street, great schools, pretty properties Vaughan Mills & Canada's Wonderland! The kitchen is the heart and hub of the home! Updated with a large breakfast room for casual dining. Sliding glass doors walk-out to the tranquil fully-fenced backyard. Cozy family room is the perfect spot for family games & movie nights. Comfortable partially finished lower level with recreation room (ideal space for your tweens & teens). Enjoy your morning cup of coffee on the front veranda overlooking the serene front garden. Relax with family & friends in the sun-drenched outdoor oasis. Large stone patio with gazebo for al fresco dining with natural gas outlet for barbequing. Calling all garden enthusiasts you will love the professionally landscaped mature gardens both front & back. Lucky for the new homeowner there is a beautiful plum & pear tree, as well as raspberries, blackberries & grapes! Attached 2 car garage & private driveway to park 2 additional cars! A commuters dream location! Just a 10 minute walk to Rutherford GO station. Only 30 minutes to Union Station & the downtown core. The Vaughan Metropolitan Centre subway station will also take you into the city in no time. Minutes from highways 400, the 407 & 427 (id:60365)
(Main,2nd,part Bsmnt) - 29 Hiram Road
Richmond Hill, Ontario
Bright & Spacious 4 Bdrm Home+ an office in main floor ,freshly painted and well maintained , In The Prestigious Westbrook Community. Almost 2,800 Sq Ft Move In Ready Home Offers A Lg Eat-In Kitchen With W/O To a ugdated huge deck ,Hardwood Floors Throughout Main & 2nd Floor, Large Mstr Bdrm With A Sitting Area & upgraded bathroom. . A Must See. Tenant Pay 2/3 Utility.No Pets, Non Smoker.garage for main floor tenant use,1 Parking In Garage And 1 Parking On Drive Way.part of the bsmnt (part finished) for main floor tenant use. (id:60365)
10 Victor Drive
Whitchurch-Stouffville, Ontario
Bright, open-concept upper unit in a large, lot on a quiet, family-friendly street. Features hardwood floors, pot lights, and smooth ceilings. Kitchen includes stainless steel appliances and custom cabinets. Spacious bedrooms and a lovely bathroom with a tub, plus a convenient laundry area. The upper unit has access to the front yard as their private space, while the deck and backyard are used by the lower unit (occupied legal apartment). Steps to Musselman's Lake and just 10 minutes to Main Street. Tenant responsible for all utilities. Upper level only. (id:60365)

