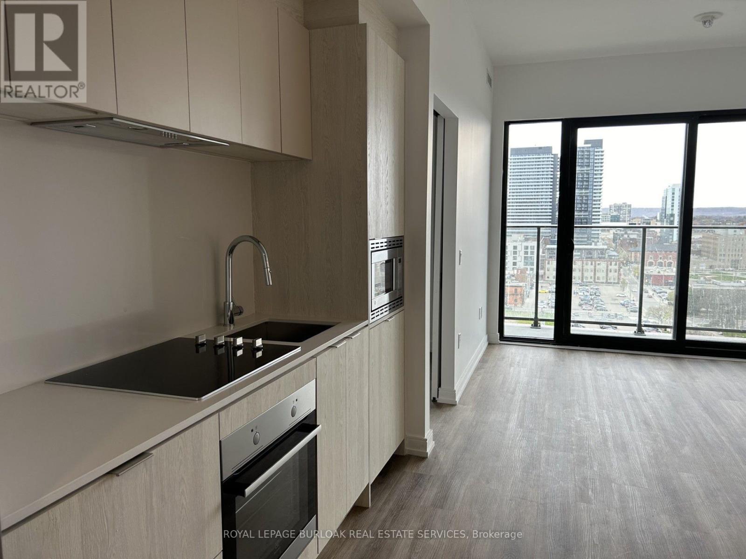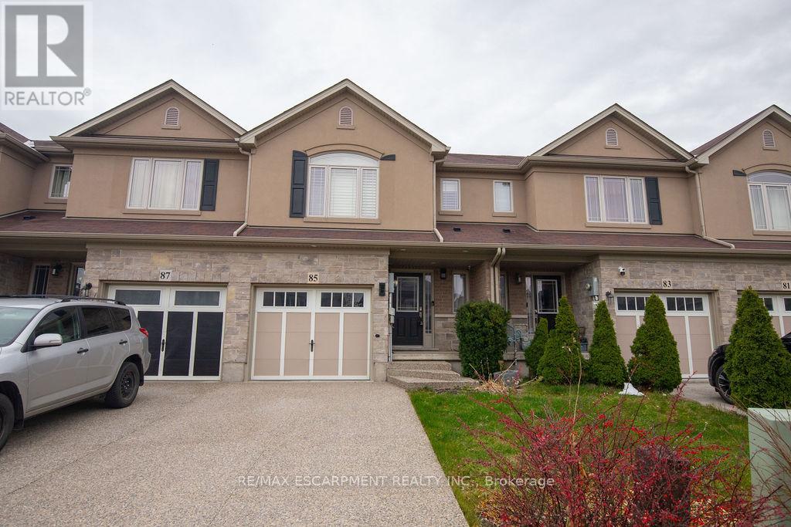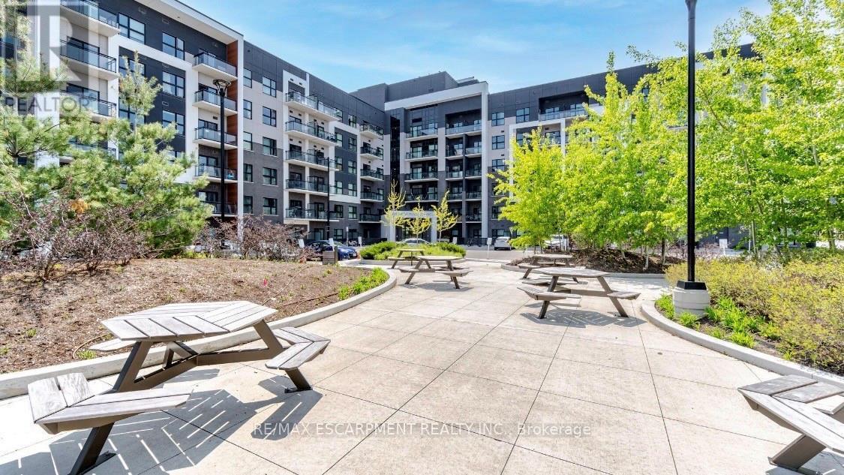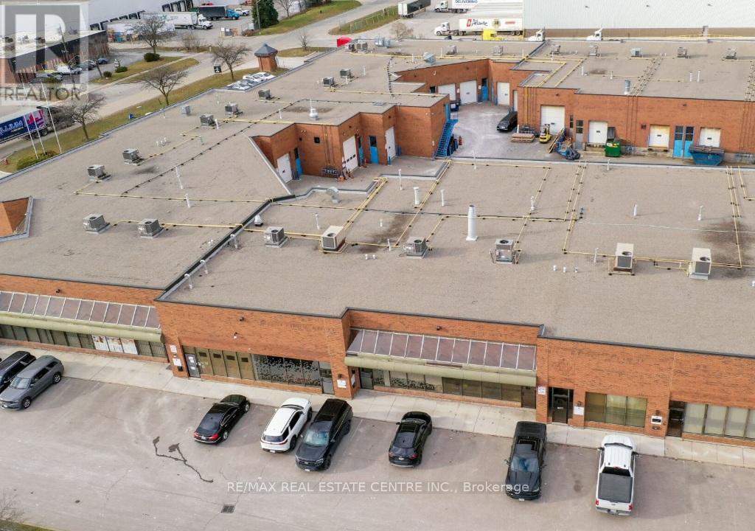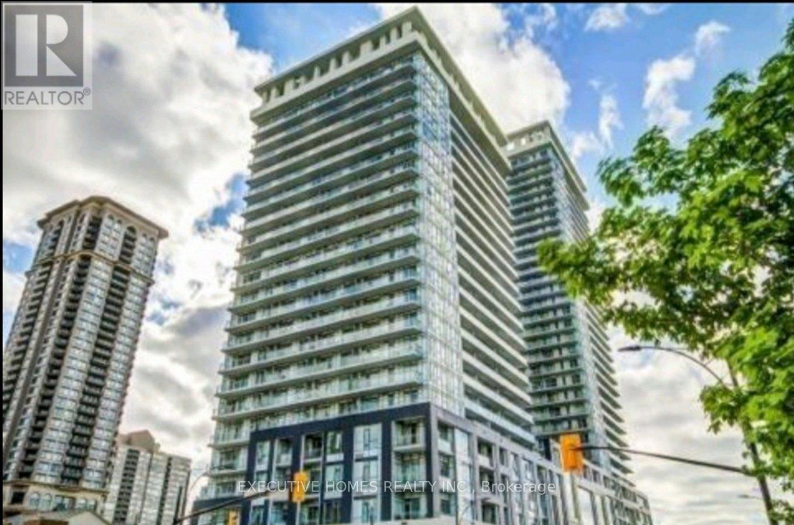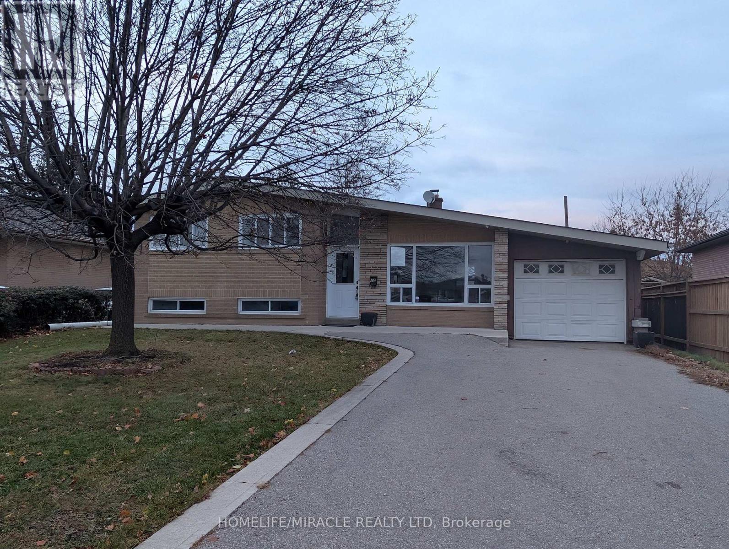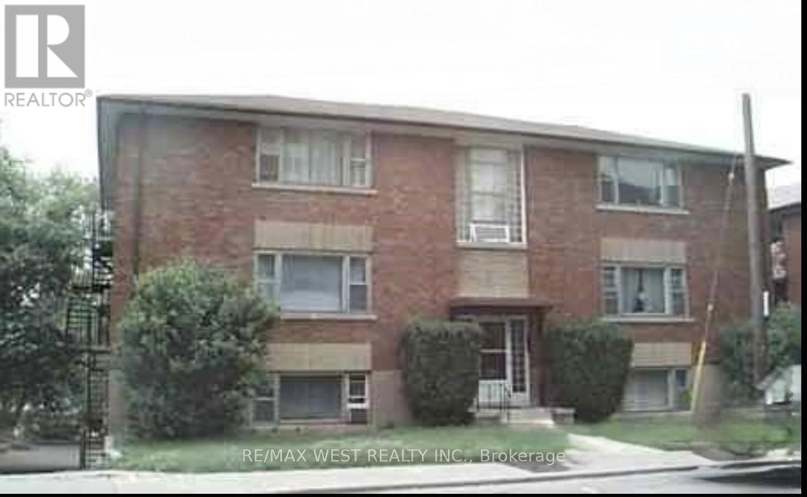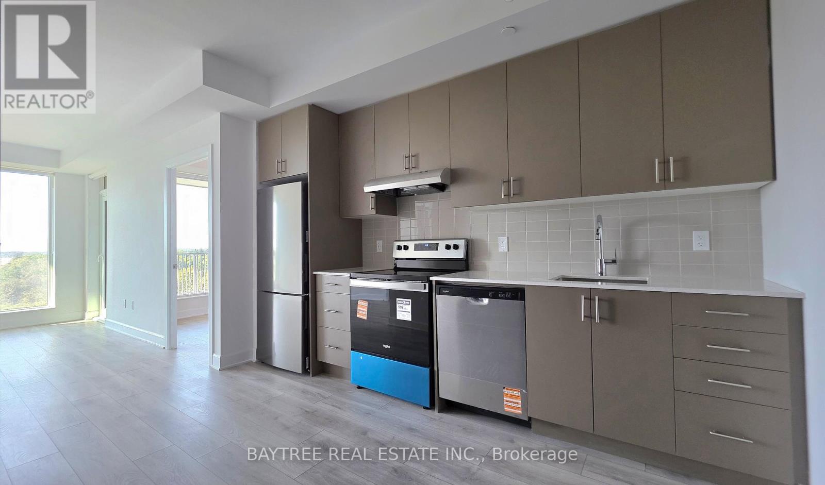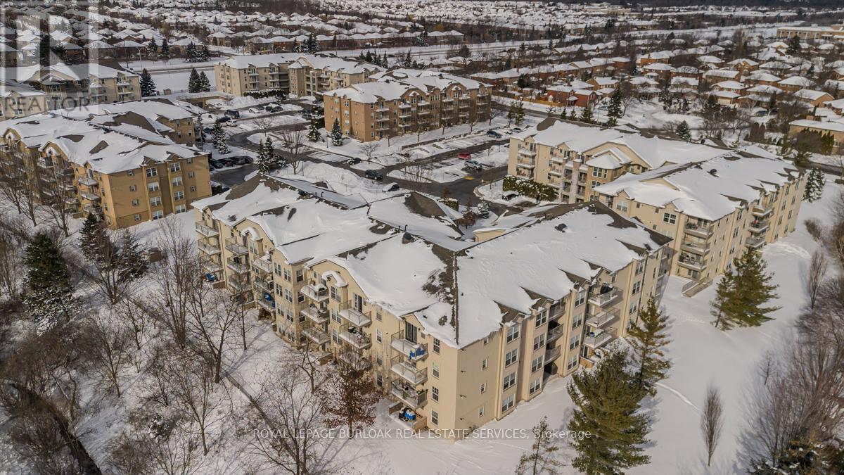1509 - 1 Jarvis Street
Hamilton, Ontario
Experience penthouse living in this almost-new luxury apartment! Featuring 2 spacious bedrooms, a versatile den, and 2 modern bathrooms, this suite offers an exceptional layout with breathtaking panoramic views of West Hamilton. Soaring 9 ft ceilings and floor-to-ceiling windows fill the space with incredible natural light. Located in the heart of downtown Hamilton-steps to shopping, trendy restaurants, the lake, the hospital, public transit, McMaster University, and quick highway access. This is urban living at its finest! (id:60365)
85 Chamomile Drive
Hamilton, Ontario
Gorgeous Freehold Townhome, no condo fees! Stunning Freehold Townhome offers large rooms, open concept, loads of upgrades, pot lights, laminate floors, granite countertops, crown moulding, extended full-size pantry, exposed concrete driveway, finished basement, camera system, and a full backyard deck. Close to schools, parks, shopping, buses, and easy access to Linc. (id:60365)
#furnished - 122 Rifle Range Road
Hamilton, Ontario
Prime Rental Room Opportunity Near McMaster University! Spacious Raised Bungalow with shared washroom & Kitchen,Perfect for Students ! Parking available . Unbeatable Location: 5 Minutes to McMaster University, Public Transit at Your Doorstep , Walk to Fortinos grocery store. (id:60365)
# Basement - 122 Rifle Range Road
Hamilton, Ontario
Prime Rental Room Opportunity Near McMaster University! Spacious Raised Bungalow with shared washroom & Kitchen, Perfect for Students ! Parking available . Unbeatable Location: 5 Minutes to McMaster University, Public Transit at Your Doorstep , Walk to Fortinos grocery store. (id:60365)
146 Whitley Street
Cambridge, Ontario
Detached with double garage and tons of parking plus a cute 2 bedrm bungalow! Car Lovers Dream! Double Garage, Lane Access & Room for 8+ Cars! Rare Find! Cute Bungalow + Oversized Garage + Loads of Parking is a Rare opportunity at less than $600,000 for the car enthusiasts, hobbyists, or contractors looking to work from home! This cute and cozy 3-bedroom bungalow is tucked away on a quiet street yet offers easy access to major routes, shopping, industries, sports complexes, and Hwy 401. The main floor features a bright living room, kitchen, laundry, and a nice 4-piece bathall your amenities on one level. A third bedroom in the lower level provides additional flexibility. Outside is where this property truly shines! The fully paved rear yard, accessible from the back lane, offers exceptional parkingup to 4 vehicles in the front driveway plus 24 more at the back. A dream setup for anyone with multiple vehicles, trailers, or equipment. Cozy Bungalow with Dream double detached Garage & Endless Parking with hydro is perfect for a workshop, hobby space, or storage. A rare find that combines cozy living with incredible garage space and parking! Work, Live & Park in Style! (id:60365)
408 - 128 Grovewood Common
Oakville, Ontario
Stunning 1+1 bedroom suite in the highly desirable Preserve community, surrounded by parks, scenic trails, and top-ranked schools. Enjoy beautiful sunset views, quality modern finishes, and a smart, functional layout. The versatile den works perfectly as a home office, guest space, or dining area. Includes one underground parking space and one locker. Residents enjoy premium amenities such as a fitness centre and party lounge. Ideally located near Walmart, Superstore, Oakville Transit Hub, Sheridan College, and just minutes to the QEW, 403, and 407 for effortless commuting. (id:60365)
9 - 5775 Atlantic Drive
Mississauga, Ontario
Commercial Space For Rent. Ideal For Office/Industrial Retail Use. Main Floor Unit, Common Parking Outside Front Door. High Demand Dixie And Hwy 401 Area. Rent $2,500.00 A Month Includes Tmi and Water. Current Layout is Open and has a 2 Piece Washroom. Perfect For Professionals, Lawyers, Accountants, Financial, Realtors And Mortgage Agents. Ready For Immediate Possession. Please NOTE: there is no warehouse space or garage drive in doors or dock level doors, only front of the unit available for rent. Heat and Hydro is Extra (id:60365)
408 - 365 Prince Of Wales Drive
Mississauga, Ontario
Sleek and stylish 1+1 bedroom corner suite in Limelight North, offering 732 sq ft of interior living space plus an impressive 292 sq ft wraparound balcony with open city views. This brightand modern unit features stainless steel appliances, wood flooring, and an open-concept layout perfect for comfortable living. Located in the heart of Mississauga, you'll be steps from Celebration Square, Square One, grocery stores, Sheridan College, GO Transit, and major highways. Comes with 1 parking spot for added convenience. (id:60365)
15 Athlone Avenue
Brampton, Ontario
Welcome To This Stunning, Fully Renovated, Split Level Home With Basement 55Ft x 110FT Lot With 4 Parking Located In A Quiet Neighborhood. Thoughtfully and Professionally Renovated With High-end Finished and Custom Lighting. New Flooring through out the house. Brand new upgraded Kitchen W/ Quartz Counters, Backsplash, And S/S Appl. High ceiling with lot of natural light. Upgraded Bathrooms with a Stand up Glass Shower with Marble Tile. Huge backyard with Deck. High Demand Area with A Short Walk to Schools, Churches, Shopping Centers, Parks and Trails. Minutes Away From Bramalea City Centre and Bramalea GO Station. Basement has potential to expand and add one more floor. (id:60365)
7 - 93 Windermere Avenue
Toronto, Ontario
Ready to move in, Recently renovated, New floor, Good size apartment, Spacious living room, Eat-in Kitchen, 4pcs washroom, Above ground windows, Parking, Locker, Heat, Hydro & Water included (id:60365)
1905 - 3240 William Coltson Avenue
Oakville, Ontario
Stunning Brand New 2 Bedroom 2 Washroom Condo Never Lived In! Welcome to this beautifully upgraded, modern condo featuring a spacious and sun-filled open-concept layout. Enjoy laminate flooring throughout, ensuite laundry with washer and dryer, 2 private balconies, and 1 convenient parking space. Located in a highly sought-after area, this unit offers exceptional building amenities including a fitness center, media lounge, yoga and movement studio, rooftop terrace, indoor bicycle storage, and a pet wash station. Unbeatable location close to shopping plazas, public transit, Sheridan College, GO Station, and easy access to Highways 403 & 407. (id:60365)
401 - 1450 Bishops Gate
Oakville, Ontario
Welcome to a beautifully upgraded condo retreat backing onto a tranquil park, nestled in the highly sought-after Glen Abbey neighbourhood. Surrounded by scenic trails and green spaces, yet just minutes to highways and everyday essentials, this location strikes the perfect balance between convenience and calm-ideal for first-time buyers and downsizers alike. Inside, the space is bright, fresh, and thoughtfully updated throughout. Newer laminate flooring (2024), fresh paint, and upgraded light fixtures create a modern, move-in-ready feel, while vaulted ceilings in the main living area add an airy sense of volume. The open-concept layout flows effortlessly from the living and dining areas into a stylish, upgraded kitchen featuring quartz countertops (2024), a classic subway tile backsplash, custom cabinetry (2024), stainless steel appliances (2024), and a peninsula with breakfast bar-perfect for casual meals or entertaining. A walkout leads to a private balcony overlooking the park, offering a peaceful outdoor escape. The spacious primary bedroom features a large window and a 4-piece ensuite with an upgraded vanity. A second bedroom provides flexibility for guests, a home office, or hobby space, while the 3-piece main bath impresses with a walk-in shower and upgraded vanity. In-suite laundry with newer machines (2024) adds everyday ease. Complete with one underground parking space and a storage locker, this well-managed building also offers fantastic amenities including a clubhouse with gym and sauna, plus a convenient underground car wash. A perfect opportunity to enjoy low-maintenance living in a prime, park-side setting. (id:60365)

