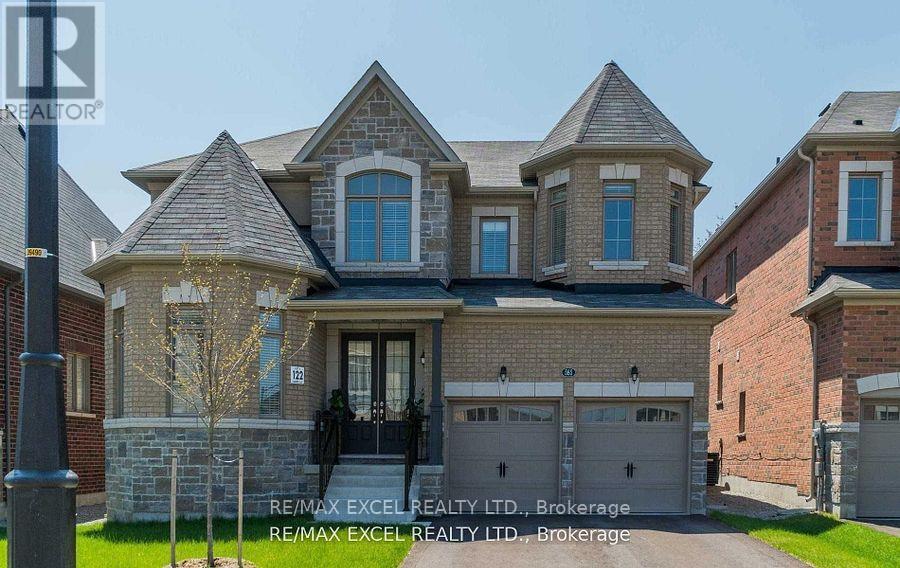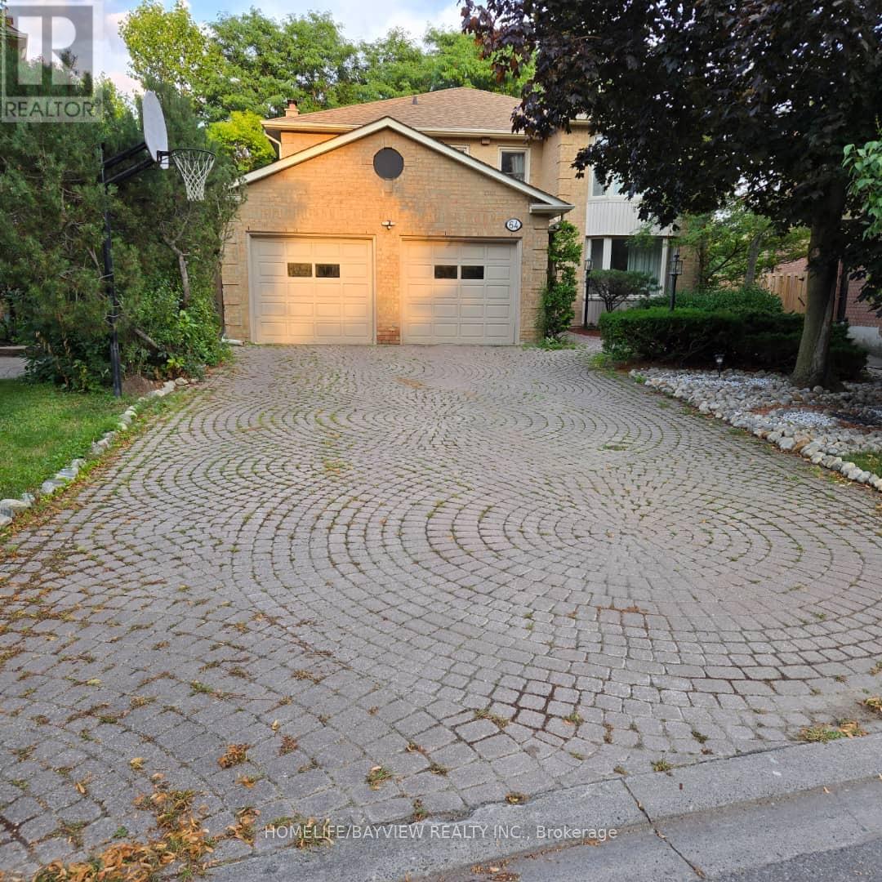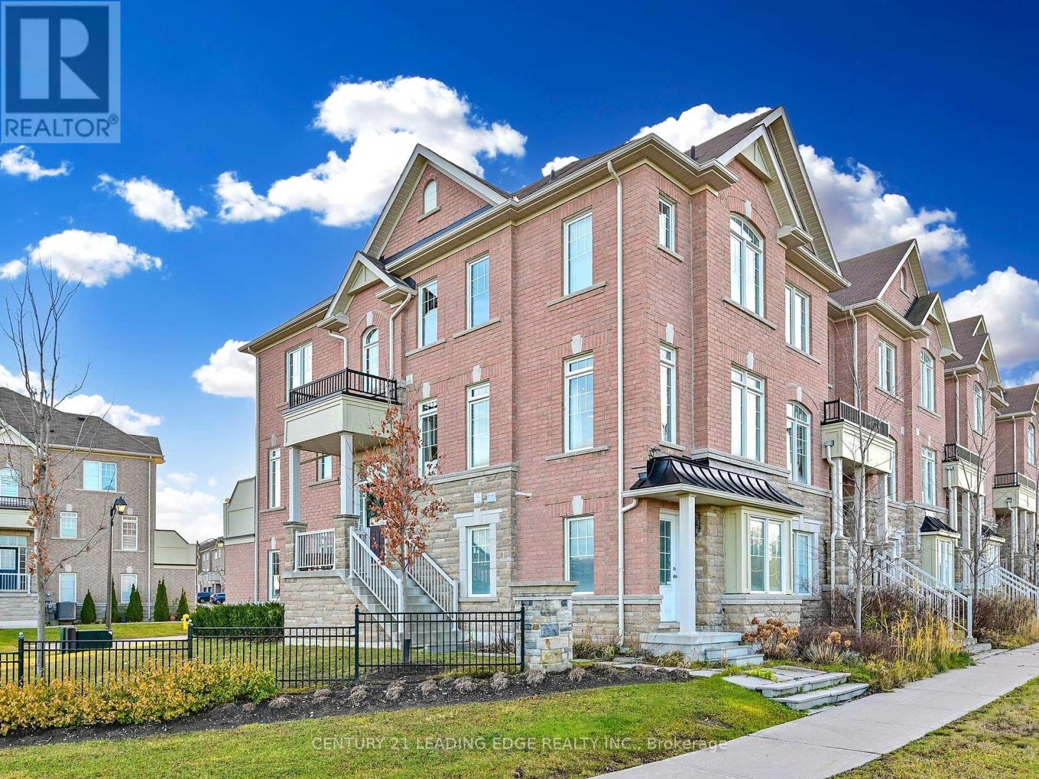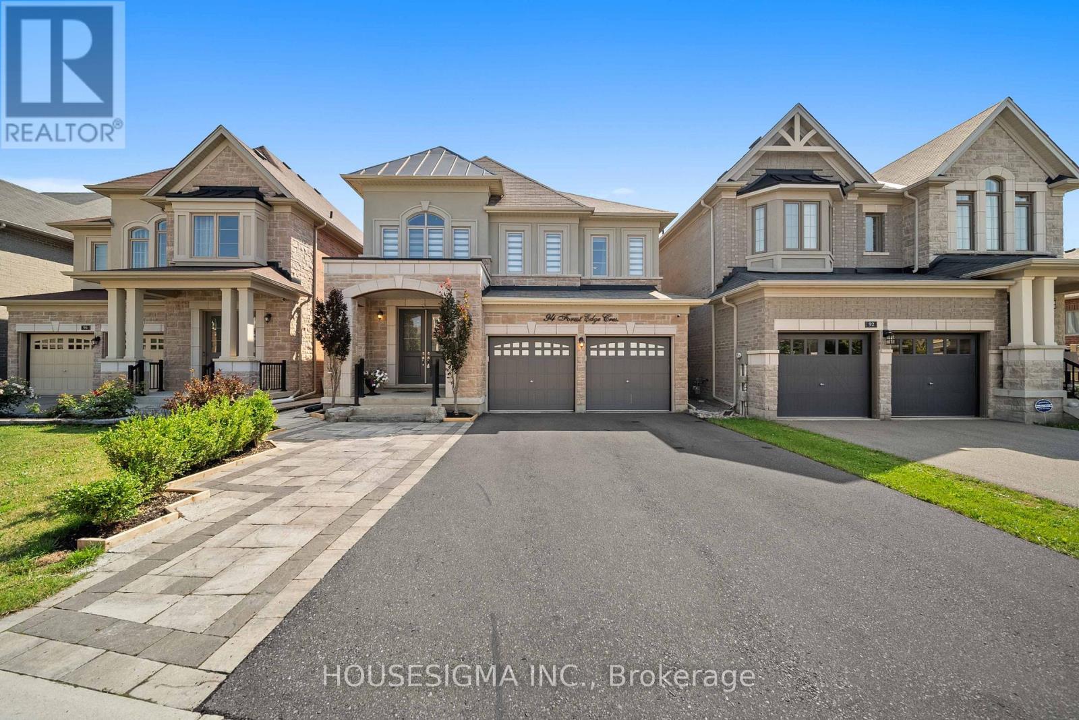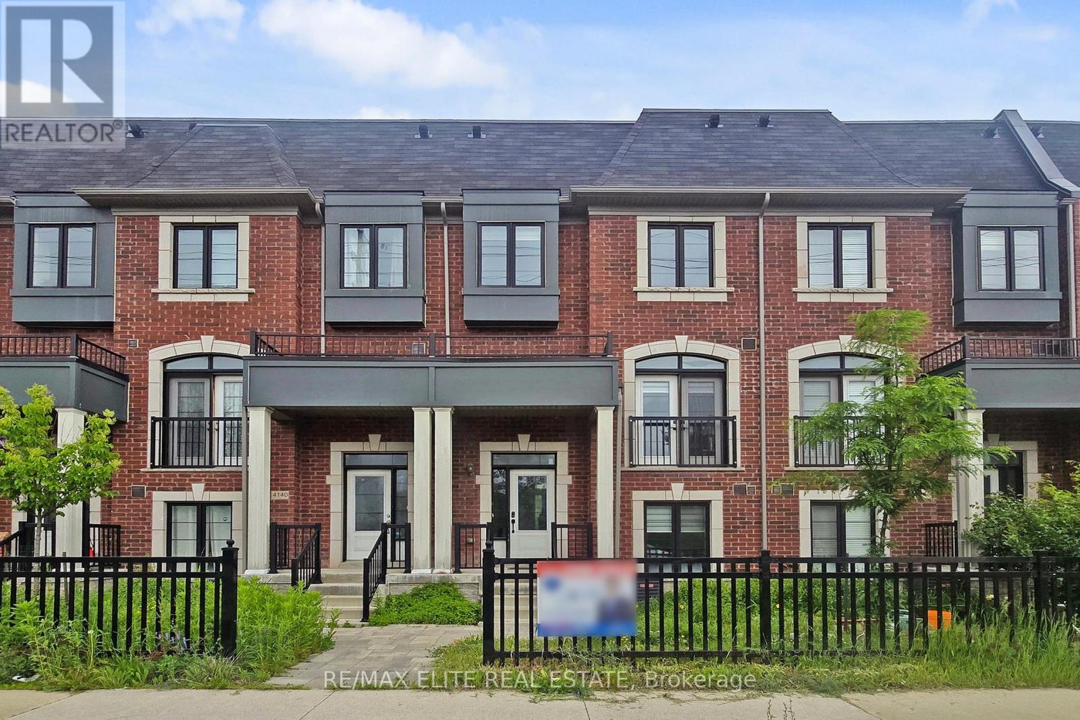Lower Level - 585 Mcgregor Farm Trail
Newmarket, Ontario
Stunning, Luxurious Home On A Premium 50 X 120 Ft Lot! Specious Walk Up Basement. Bright Open Concept Floor Plan. Kitchen Appliances, Energystar Home. Finished Basement With Separate Entrance, Raised Ceilings, Two Bedrooms+ Den, Large Living Rm, Kitchen, Ensuite Laundry. The Tenant Is Responsible For Snow Shoveling On The Side And The Parking Spot On The Drive Way. Tenant Responsible For 1/3 Of All Utility Costs + Water. Refundable Key Deposit of $300 required. The backyard is not shared with the Basement. (id:60365)
5807 - 225 Commerce Street
Vaughan, Ontario
Brand New Condo Unit with unobstruct west view from 58th floor. Den can be used as 2nd bedroom. (id:60365)
64 Brookshire Circle
Markham, Ontario
**Bright, Luxury 1BR Basement Suite . About 1000 sqft of newly renovated . It is a welcoming, peaceful enclave known for its top-rated schools, quiet streets, and diverse, family-friendly . private entrance & fenced yard- Large windows & well-lit XXL room layouts- Modern lighting throughout- Minutes from 407, 404 & Hwy7, with free parking included (driveway)- Just a 5 minute drive to Food Basics, Thornhill Community Centre, Parkway Fitness, and more . Suite Features:- 1 bedroom, 1 full bathroom- In-unit washer/dryer/dishwasher- Free Wi-Fi- Oversized, bright living and bedroom areas- Functional modern lighting- Private, separate entry.Tenants pay 1/3 of utilities (id:60365)
119 Matawin Lane
Richmond Hill, Ontario
Be the first to live in this never-lived-in luxury condo townhouse by Treasure Hill Homes, located in the prestigious Legacy Hill community. This beautifully finished home offers 3 spacious bedrooms, Also ideal for a home office or guest space, along with 3 full bathrooms and a main-floor powder room. Features include premium vinyl flooring, a modern kitchen with quartz countertops, and spa-inspired bathrooms with large porcelain tiles. Enjoy two private balconies perfect for relaxing or entertaining.Conveniently located at Major Mackenzie & Hwy 404, you're minutes from Costco, Walmart, T&T, Home Depot, public transit, parks, restaurants, and top-rated schools, with easy access to Hwy 404 and 407. (id:60365)
1248 Blencowe Crescent
Newmarket, Ontario
Stunning 4-Bedroom Home with Over $120K in Upgrades. Step into this beautifully upgraded family home, set on a premium 24x105 sqf deep lot, offering over 2,400 sqf of refined living space plus a nicely finished basement for added comfort and functionality. Interior Features: Open-concept living & dining room with pot lights, hardwood floors, and views of the backyard. Spacious eat-in kitchen ideal for gatherings and entertaining. Expansive family room with pot lights and walk-out to deck. 9ft ceilings and rich hardwood flooring throughout the main level. Over $120,000 in quality upgrades throughout the home. Bedrooms: Bright and spacious primary bedroom with a 4-piece ensuite and walk-in closet. All bedrooms feature closets and modern pendant lighting. Basement & Backyard: Professionally finished. The basement perfect for a rec room, home office, or gym. Upgraded, cozy backyard with a beautiful deck perfect for relaxing or entertaining. Curb Appeal & Location: Eye-catching stone front wall and wide, welcoming front porch Located just minutes from Hwy 404, top-rated schools, shopping, parks, and more ... (id:60365)
11 Dundas Way
Markham, Ontario
*** A RARE find in high demand Greensborough neighbourhood! Welcome to 11 Dundas Way - a stunning and versatile 4 bed/4 bath corner-unit townhome, perfect for modern living! The ground floor features a newly completed (2024) separate unit with its own entrance, 3-piece bath, and direct access to the garage. Perfect to use as an in-law suite, home office, or income-generating rental, this space provides endless possibilities.On the second floor - you will find a bright, modern & updated kitchen with white cabinetry and loads of storage, quartz countertops, top of the line stainless steel appliances, white marble floor and walk-out to balcony. The combined living/dining space has huge windows to let in tons of natural light, built-in cabinetry and a stylish feature wall with modern electric fireplace insert.The third level offers three bedrooms, including a primary suite with updated spa-like ensuite (2022). The 2nd & 3rd bedrooms share a semi-ensuite 4-piece bath, providing both comfort and convenience. Additional highlights include: 1.5-car garage + 2 driveway spaces (side by side), ** unobstructed views **, and abundant sunlight throughout. This move-in ready home is surrounded by beautiful parks and green spaces, offering the perfect balance of nature and urban living. Enjoy an exceptional location with unmatched convenience - just minutes away from vibrant shopping plazas, dining options, and essential services. Families will appreciate the proximity to top-rated schools, parks, and recreational facilities. Commuters will love the seamless access to major transit routes, *** 3 Min Drive to Mt Joy GO Station *** Whether it's daily errands or weekend outings, everything you need is right around the corner! Book your showing today! (id:60365)
119 Carrier Crescent
Vaughan, Ontario
Luxury living in one of Vaughans most sought-after family neighbourhoods! This oversized 3 bed, 3 bath freehold townhome sits on the largest lot in the area and is built with exclusive concrete block + soundproof insulated walls for maximum comfort. Enjoy 9' main and 8' upper/lower ceilings, smooth finishes, and dimmable LED pot lights. Chefs kitchen with granite waterfall counters, pot filler, and premium cabinetry. Spa-like primary suite with his & hers closets, double vanity, dual rainfall shower, soaker tub, and heated floors. Smart lighting, keyless entry, camera doorbell, deck, backyard, garage + driveway. Located in Vaughans coveted Patterson community with top-rated schools nearby, and steps to Autumn Hill Park, Alexander Park, and Sugarbush Heritage Park plus easy access to shopping, dining, transit, and major highways. Extra: Above-grade suite lower with private entrance, kitchenette, walkout to yard available for $1050 per month. (id:60365)
3658 Ferretti Court E
Innisfil, Ontario
Step into luxury living with this stunning three story, 2,540 sqft LakeHome, exquisitely upgraded on every floor to offer unparalleled style and comfort. The first, second, and third levels have been meticulously enhanced, featuring elegant wrought iron railings and modern pot lights that brighten every corner. The spacious third floor boasts a large entertainment area and an expansive deck perfect for hosting gatherings or unwinding in peace. The garage floors have been upgraded with durable and stylish epoxy coating, combining functionality with aesthetic appeal. This exceptional home offers a well designed layout with four bedrooms and five bathrooms, all just steps from the picturesque shores of Lake Simcoe. At the heart of the home is a gourmet kitchen with an oversized island, top tier Sub Zero and Wolf appliances, built in conveniences, and sleek quartz countertops. Enjoy impressive water views and easy access to a spacious deck with glass railings and a BBQ gas hook up, ideal for seamless indoor outdoor entertaining. High end upgrades chosen on all three floors, including custom paneling, electric blinds with blackout features in bedrooms, and a built in bar on the third floor reflecting a significant investment in quality and style. Located within the prestigious Friday Harbour community, residents benefit from exclusive access to the Beach Club, The Nest Golf Course with prefered rates as homeowner, acres of walking trails, Lake Club pool, Beach Club pool, a spa, marina, and a vibrant promenade filled with shops and restaurants making everyday feel like a vacation. Additional costs include an annual fee of $5,523.98, monthly POTLT fee of $345.00, Lake Club monthly fee $219.00 and approximately $198.00 per month for HVAC and alarm services. (id:60365)
94 Forest Edge Crescent
East Gwillimbury, Ontario
Discover refined living in the prestigious Anchor Woods community of Holland Landing. This stunning detached home offers an artful balance of modern design and timeless elegance, with over 4,000 sqft of beautifully finished living space designed for families who value comfort, style, and functionality. Step through grand double French doors into a thoughtfully curated main level. Rich hardwood floors, 9 smooth ceilings adorned with crown moulding, and soft, ambient pot lights set a welcoming tone. A private home office provides the ideal space for work or study, while the living area, anchored by a cozy fireplace and custom wall unit, creates an inviting setting for both quiet evenings and lively gatherings. The chef-inspired kitchen is as practical as it is beautiful, featuring sleek quartz countertops, premium Frigidaire Gallery appliances, and a reverse osmosis water filtration system, an entertainer's dream and a daily luxury. Upstairs, the primary suite is a true retreat with its coffered ceiling and spa-like 5-piece ensuite complete with elegant quartz finishes. Two additional bedrooms are connected by a stylish Jack & Jill bathroom, while a fourth bedroom enjoys the privacy of its own ensuite. The fully finished walkout basement offers a separate entrance, a spacious family room, custom kitchen, three bedrooms, and a 3-piece bathroom, offering an excellent opportunity to potentially generate additional monthly income, making it ideal for those seeking flexibility and long-term financial benefits. It's also perfect for extended family living or as a private space for guests. Step out to a beautifully landscaped backyard featuring elegant interlocking stone, a built-in gas line for BBQ and plenty of room for summer barbecues and outdoor dining. Perfectly positioned near top-rated schools, scenic parks, local amenities, nature trails, Highway 404, and the GO Station, this home offers the perfect blend of tranquillity and convenience. (id:60365)
1116 - 28 Interchange Way
Vaughan, Ontario
Festival - Tower D - Brand New Building (going through final construction stages) 498 sq feet - 1 Bedroom & 1 Full bathroom, Corner Unit with Balcony - Open concept kitchen living room, - ensuite laundry, stainless steel kitchen appliances included. Engineered hardwood floors, stone counter tops. (id:60365)
4142 Highway 7 Road
Markham, Ontario
Motivated Seller. Luxury 3+1 Beds + Den, 6 Bath, 2,311 SF, South View Townhome W/ Rare Double Car Garage & Finished Basement Located In The Coveted Hwy 7 & Unionville Main Street. Open Concept Practical Layout, Oak Hardwood Throughout And High Ceilings, Pot Lights + Central Vac, Lots Builder Upgrades. With Separate Entry, Superior Functional, Lots Window. Sept Entrance With Rental Income. Mins To Unionville High School, Go Train Station, Hwy 404, 407, Restaurants, Shopping Mall, York University, Seneca College.... Etc. (id:60365)
1906 - 155 Yorkville Avenue
Toronto, Ontario
In The Heart Of Bloor-Yorkville Neighbourhood - The Residences Of Yorkville Plaza. Gorgeous And Bright Open Concept Mordern Design. Upscale Finishes.One Of The Most Famous Locations In Toronto. Steps To Enjoy Chic Shops, Finest Restaurants, Museum, Art Gallery, U Of T, Subway (id:60365)

