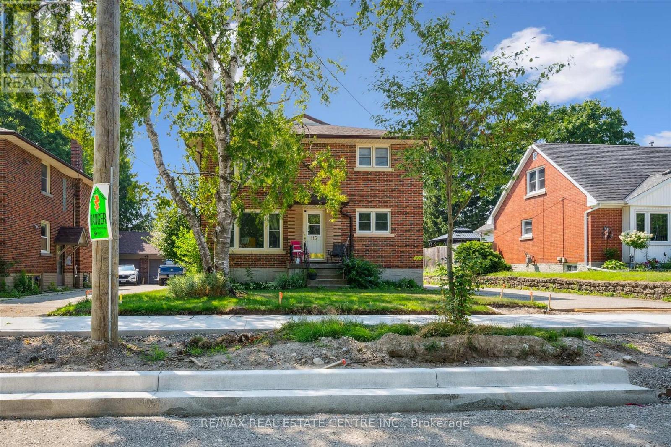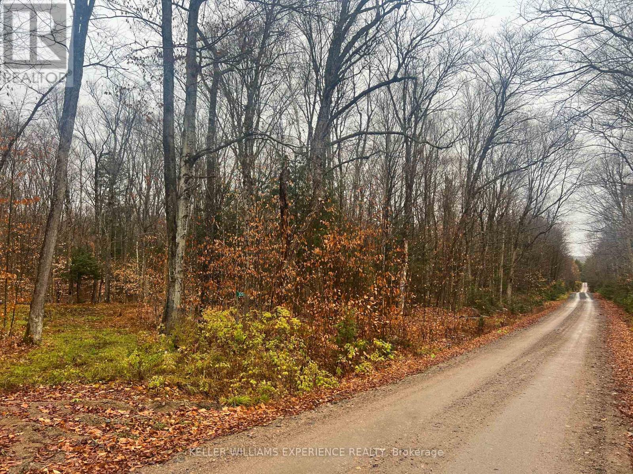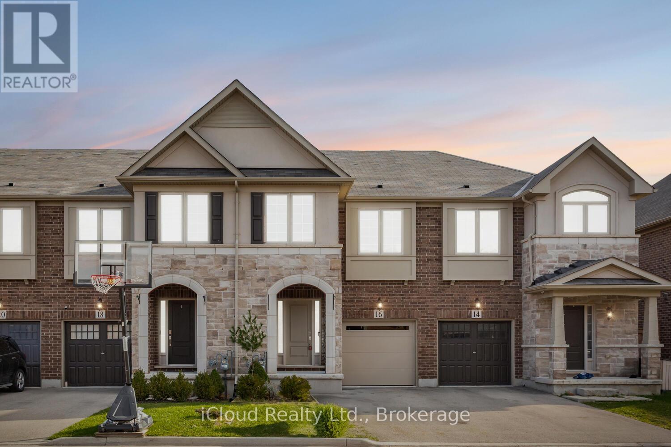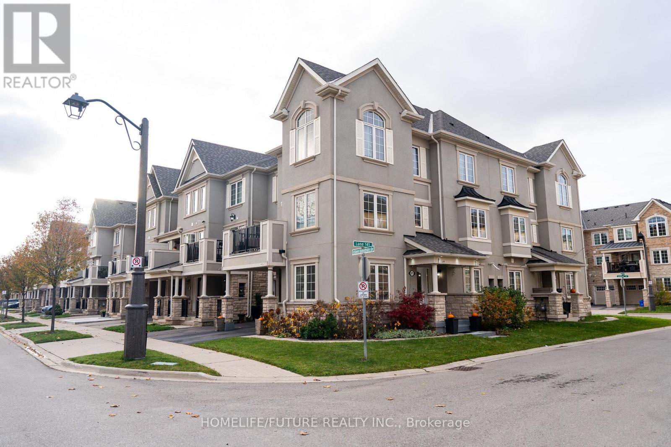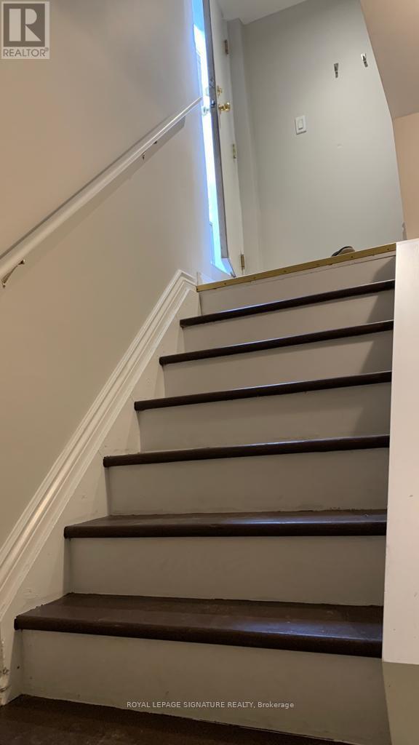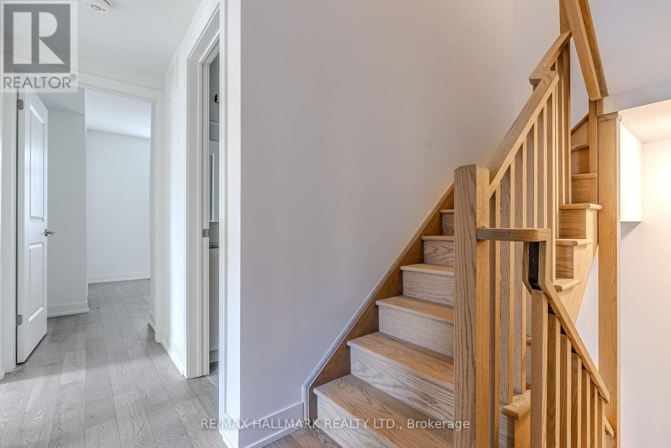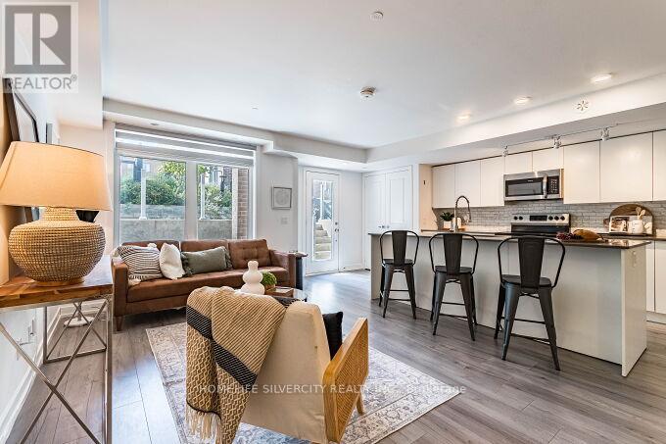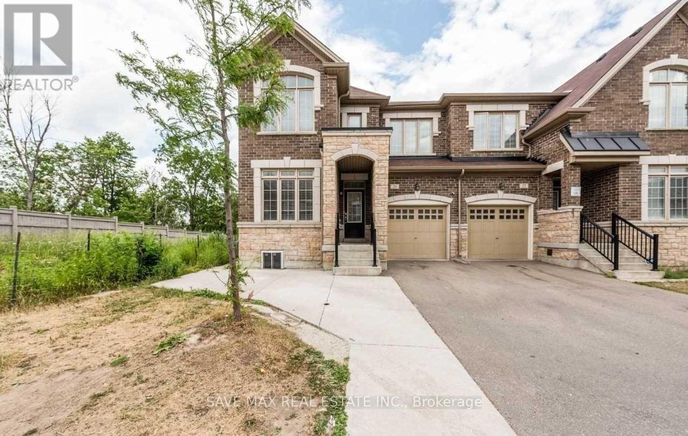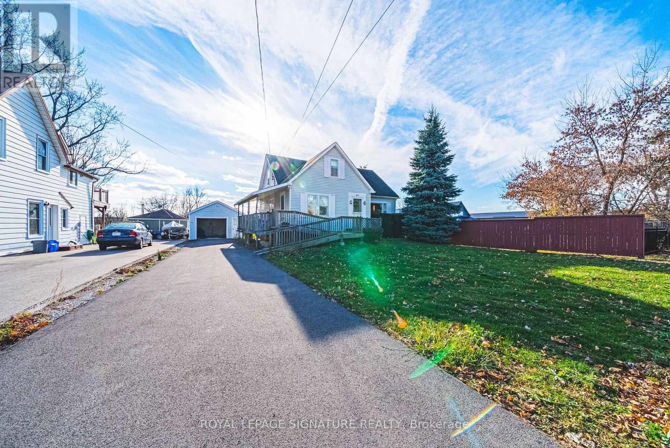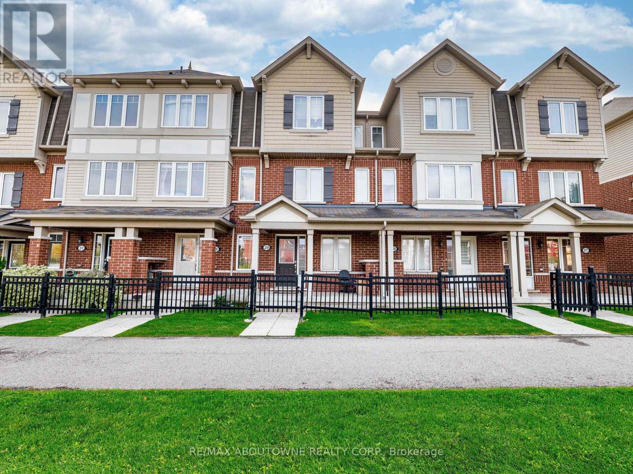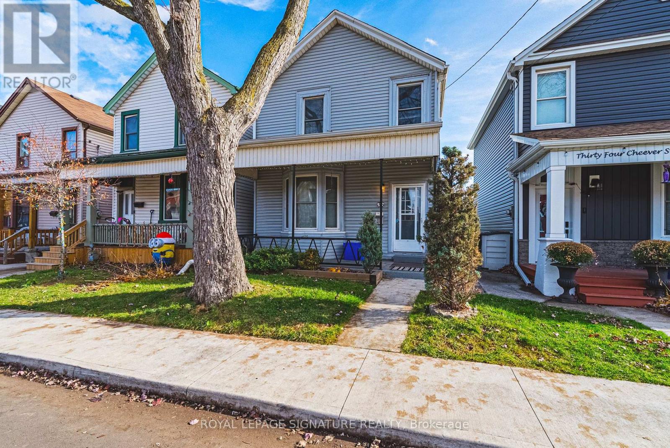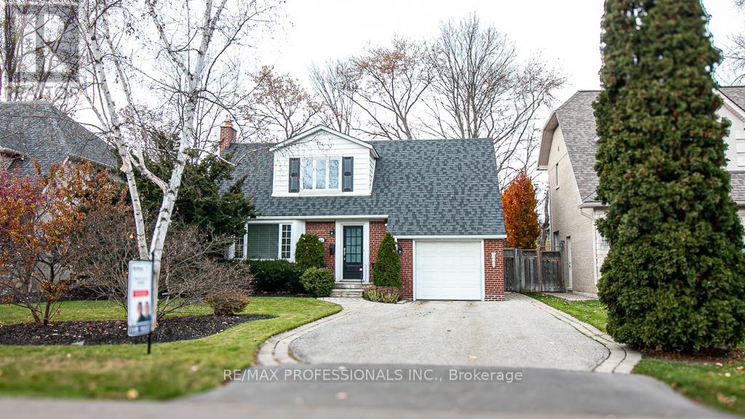3 - 115 Marlborough Avenue
Kitchener, Ontario
This upgraded unit backs directly onto Admiral Park with convenient park access, located in a highly desirable location. This 2-bedroom unit has a private entrance, balcony, separate metered hydro and a shared laundry facility. A unique feature of this property is the elongated single car garage included with the unit. Ideally located near transit, parks, hospital, and major amenities. (id:60365)
320 Proudfoot Road
Joly, Ontario
Discover the perfect balance of privacy, natural beauty, and recreational opportunity with this 25-acre off-grid parcel located at 320 Proudfoot Road in Joly. Just minutes from the charming village of Sundridge, this peaceful retreat offers an ideal setting for outdoor enthusiasts, nature lovers, or anyone seeking a break from the hustle and bustle of city life. Backing directly onto 200 acres of crown land, the property provides unmatched access to wilderness for hunting, hiking, wildlife watching, and more. Whether you envision building a secluded cabin, setting up a seasonal getaway, or simply enjoying the land as-is, this property is your canvas for off-grid living. Surrounded by beautiful mixed hardwood forest, theres plenty of space to explore and enjoy in total privacy. Despite its tranquil setting, the location remains convenient - just 45 minutes from Huntsville and approximately 3 hours north of Toronto. If you've been dreaming of escaping the noise and creating your own private getaway, this property is a must-see. Don't miss this extraordinary opportunity - schedule your private showing today! (id:60365)
16 Heaven Crescent
Milton, Ontario
Welcome to this lovely 1815 sq ft Branthaven home in Milton's family-friendly Ford neighbourhood. As soon as you walk in, you'll notice the fresh paint, clean hardwood floors, 9-foot ceilings, and a warm, inviting layout-plus there's no carpet anywhere in the house. The home has modern pot lights throughout. The bright kitchen is the heart of the home and comes with extra cabinets, tall uppers, granite countertops, a big island/extended breakfast bar, and a sunny breakfast area. It opens nicely into the living and dining space, making it great everyday family use and weekend get-togethers. When you step outside, you'll find a fenced backyard perfect for BBQs and relaxing in the evenings, and there's currently no house behind the property, giving you extra privacy and an open view. Upstairs, you'll find three good sized bedrooms and two full bathrooms. The primary bedroom has plenty of closet space (including a walk-in and a second double closet) and a spacious upgraded ensuite with quartz counters, a soaker tub, and a separate glass shower. You also get the convenience of upper level laundry. The home also sits on a lot with no sidewalk, giving you extra driveway parking and a cleaner front look. With a covered front porch, nearby parks, schools, and a quiet setting among a small group of premium homes, this is a great place to call home. (id:60365)
275 Ellen Davidson Drive
Oakville, Ontario
This Beautifully Upgraded Corner Townhouse Is Available For Lease - Offering A Rare Opportunity To Live, Move-In-Ready Home In One Of Oakville's Most Sought-After Neighborhoods. The Spacious Layout Is Ideal For Both Comfortable Everyday Living And Entertaining Guests. Enjoy The Convenience Of High-End Appliances, Including A Washer, Dryer, Fridge, Stove, And Dishwasher, All Seamlessly Integrated Into A Modern, Stylish Kitchen. Perfectly Located Just Minutes From Schools, Beautiful Parks, Shopping, And Dining, With Easy Access To Highways 403 And 407 For A Quick And Convenient Commute Anywhere In The GTA. (id:60365)
Lower - 1026 Costigan Road
Milton, Ontario
Welcome to 1026 Costigan Road in Milton, a beautifully upgraded two-bedroom basement apartment located in a quiet and established family neighbourhood near Thompson and Derry Road. This bright and spacious unit features an open-concept layout with high ceilings, a modern kitchen with full-size appliances, and a private separate entrance. The apartment includes centralized heating and air conditioning, a private washer and dryer, two built-in storage rooms, and an additional private storage area. All utilities-hydro, gas and water-are included in the rent. Residents will enjoy a large private backyard area and one dedicated outdoor parking space. This location offers exceptional convenience with a two-minute walk to the bus stop, plazas, schools, and the Derry and Thompson intersection. It is an eight-minute walk to the Superstore and Milton GO Station, approximately twenty-five minutes to the University of Guelph, twenty minutes to Pearson Airport, and fifteen to twenty-five minutes to Oakville, Brampton, Mississauga, and Georgetown. Ideal for a couple or professionals seeking comfort, privacy, and easy access to all major amenities. (id:60365)
216 - 1085 Douglas Mccurdy Common
Mississauga, Ontario
Executive Luxury Unit town in port credit! An innovative & gorgeous new development; 1,556SqFt + roof top 430SqFt + 1 underground parking. Include high end finishes, spacious bedrooms, hardwood floors T/O, a bright open-concept floor plan & tons of storage. 9Ft ceiling on both levels, access to courtyard & patio! conveniently located walking distance to the lake. Must see it to believe the luxuries feel. (id:60365)
104 - 3058 Sixth Line
Oakville, Ontario
Welcome to modern luxury living in this beautifully crafted 2-bedcondo townhouse, perfectly situated in Oakville's prestigious The 6ixth Towns. Designed with both elegance and functionality in mind, this home showcases sleek contemporary finishes, open and versatile spaces, and a private outdoor retreat that extends your living area. Nestled in the highly desirable Glenorchy community, it offers the perfect mix of style, comfort, and everyday convenience, an exceptional residence to enjoy today and a smart investment for the future. The contemporary kitchen is a true centerpiece, boasting abundant storage, an oversized island with elegant stone countertops, premium stainless steel appliances, and a bright dining area that's perfect for everyday meals. Its open-concept design flows seamlessly into the living room, creating a warm, inviting atmosphere ideal for both relaxation and entertaining. Convenient in-unit laundry further enhances the practical appeal of this modern home. Freshly updated and move-in ready, the primary suite offers a serene retreat complete with a spacious walk-in closet and a well-appointed ensuite featuring a large shower and thoughtfully separated areas for privacy and comfort. The versatile second bedroom adapts effortlessly, ideal for guests, children's room, or a productive home office. With natural light streaming through large windows and generous storage throughout, the space feels bright, airy, and functional. Step outside to enjoy your private patio, perfect for morning coffee, quiet evenings, or entertaining in your own outdoor sanctuary. The location is unmatched-close to Oakville Trafalgar Memorial Hospital, Hwy 407, GO Station, Walmart, Canadian Superstore, banks, restaurants, and everyday conveniences. Outdoor enthusiasts will appreciate the proximity to Isaac Park and Sixteen Mile Sports Complex, while families benefit from top-rated schools including Oodenawi Public School, Holy Trinity Catholic, and more. (id:60365)
24 Thornapple Street
Brampton, Ontario
***AVAILABLE FROM "1St January, 2026"***Highly Upgraded 2 Bedroom Basement Available For Rent. Separate Entrance From The Side Of The House. Spacious Rec Room W/ Pot Lights. Upgraded Kitchen W/ S/S Appliances, Quartz Counter, Quartz Backsplash & Pot Lights. 2 Good Sized Bedrooms. 4 Pc Washroom. Close To To Schools, Parks, Public Transit, Plaza And All Amenities. Access Minutes To 410. Tenant Pays 35 % Utilities. (id:60365)
9037 Airport Road W
Hamilton, Ontario
Welcome to 9037 Airport Road West in charming Mount Hope! This detached home sits on an impressive 60 x 209 ft lot, offering endless possibilities and room to enjoy outdoor living. Featuring 3 bedrooms, the home includes 2 main floor bedrooms plus a spacious upper level that includes an additional bedroom and home office - this space would make for an incredible primary suite! The basement, filled with memories of a time gone by, features a wet bar, plenty of space and a separate entrance - the possibilities!. Outside, the property continues with a detached garage with hydro, perfect for a workshop, studio, or extra storage. Recent updates include newer shingles and a freshly paved driveway, ensuring peace of mind and great curb appeal. Located in a growing community, and with convenient C6 zoning, this property delivers a fantastic opportunity for families, investors, or anyone with a vision! Come have a look, you'll be happy you did! (id:60365)
29 - 6020 Derry Road
Milton, Ontario
***MUST SEE** A beautiful 3 bed + 3 bathroom, townhome in a friendly Milton neighborhood. 3 story townhouse with a single car garage and a carport driveway. Dining area with walkout to balcony and modern kitchen with quartz counters and stainless steel appliances. 4-Piece bath is located at third floor and also the home to master bedroom with his and her closet and 2-piece bath, as well as two other well-sized bedrooms with closets and windows. Great location! close to hospital , pharmacies, groceries, banks, sports centre. (id:60365)
36 Cheever Street
Hamilton, Ontario
Welcome to 36 Cheever Street! This 3 Bedroom, 1 Bath detached home offers a practical layout with an updated kitchen featuring granite counters and stainless steel appliances and a partially finished basement. Parking for two cars is available at the rear of the property with alleyway access. Located in a convenient area with a high walk score, easy access to transit and close to all amenities. A great opportunity for buyers looking to add their own touches and build value. Come have a look, you'll be happy you did! (id:60365)
44 Robin Hood Road
Toronto, Ontario
Welcome to this lovely family home on one of Etobicoke's finest streets in the Humber Valley/Chestnut Hills area. Bright and spacious with a functional layout, it offers 4 bedrooms and 4 baths, a large dining room ideal for entertaining, and a main-floor family room with a walk-out to a private backyard. The light-filled primary suite features a generous walk-in closet and a beautiful ensuite with heated floors and an oversized skylit shower. Enjoy highly regarded local schools, nearby parks, and easy access to the TTC and Islington Station. A fantastic opportunity in a sought-after neighbourhood-come take a look! Garden suite approval likely. (id:60365)

