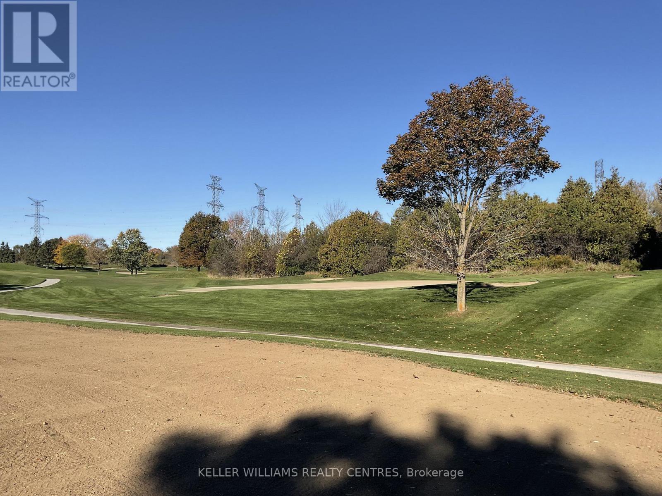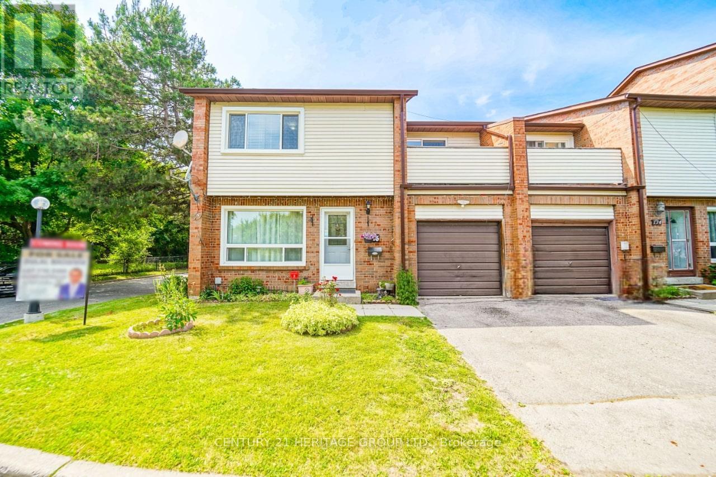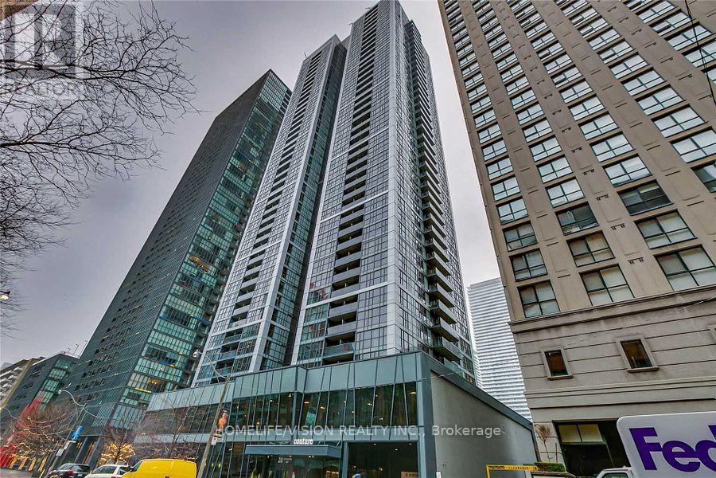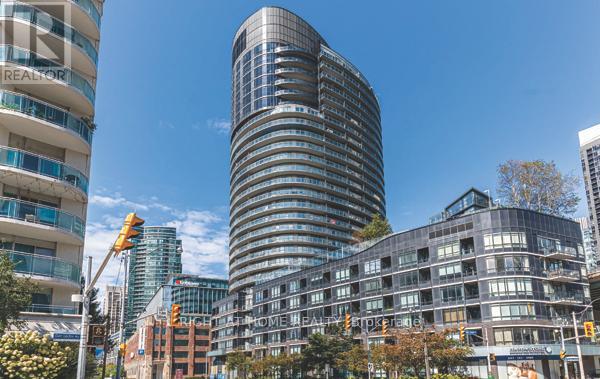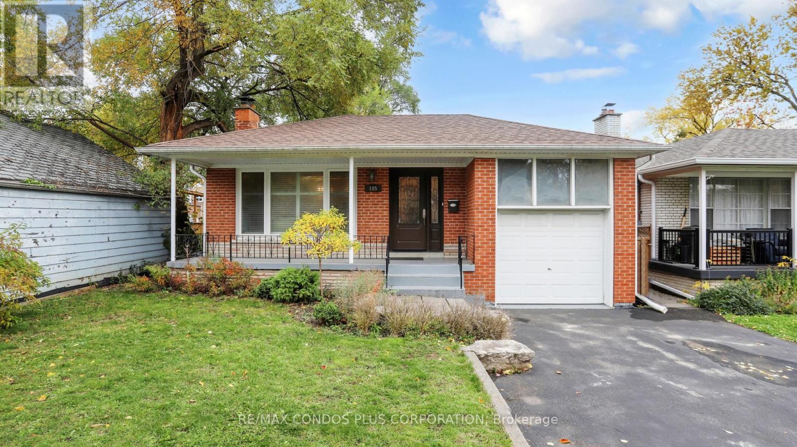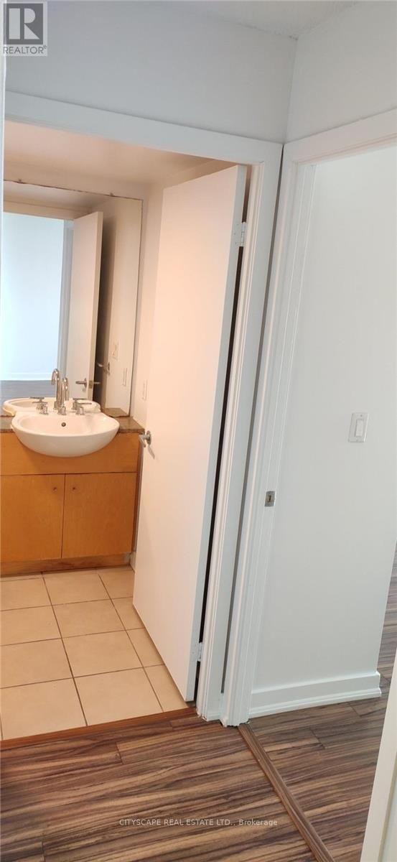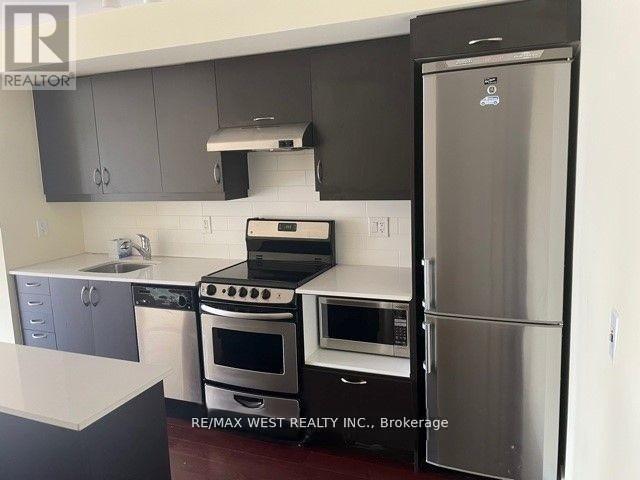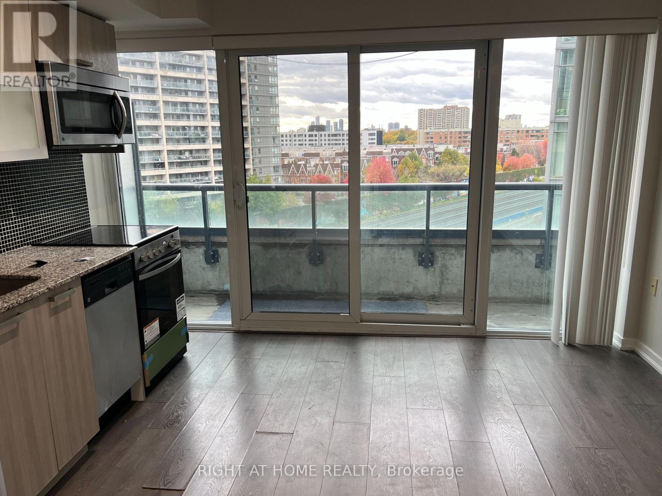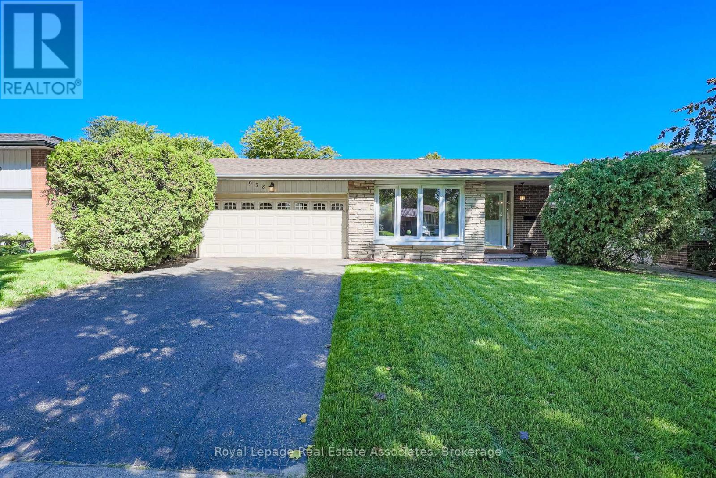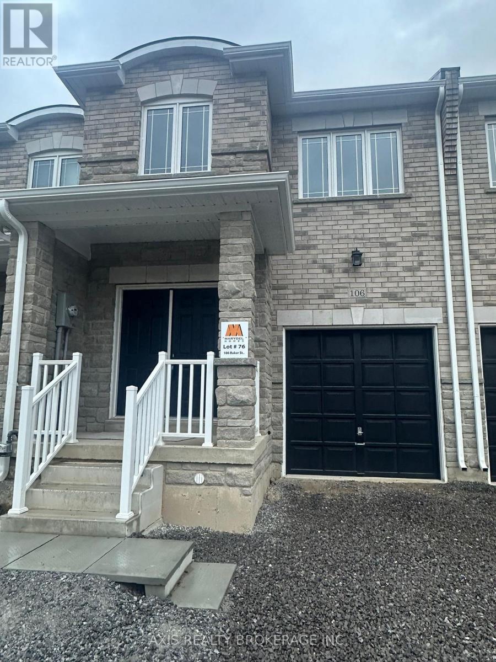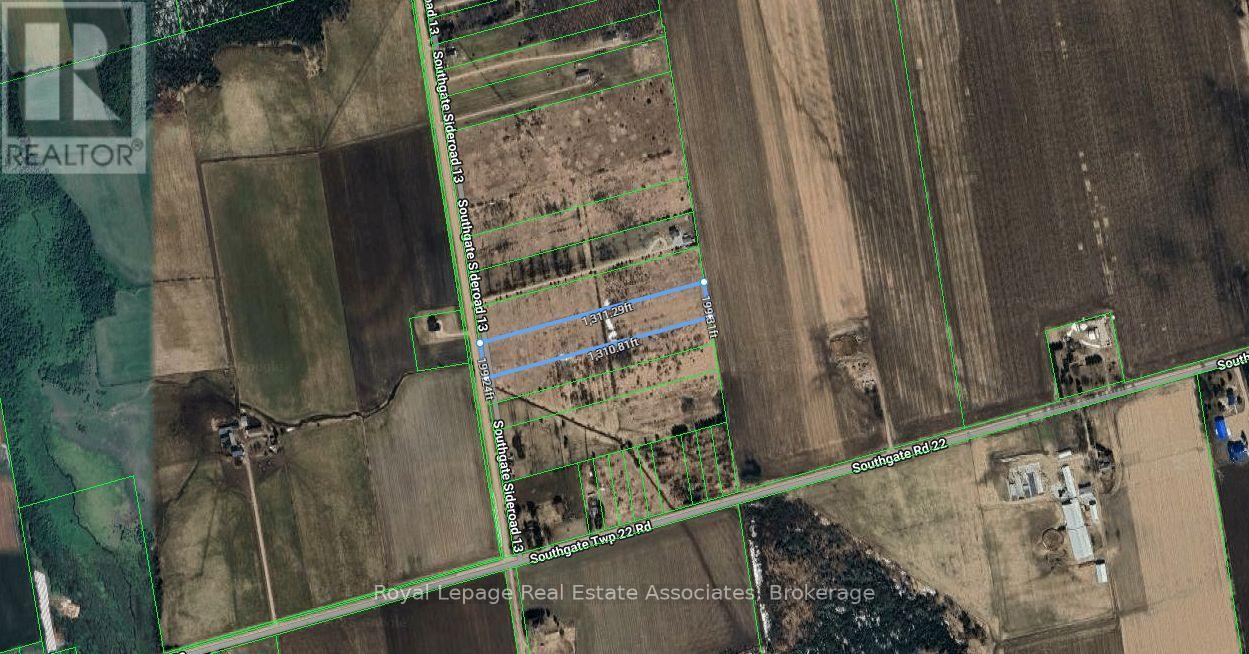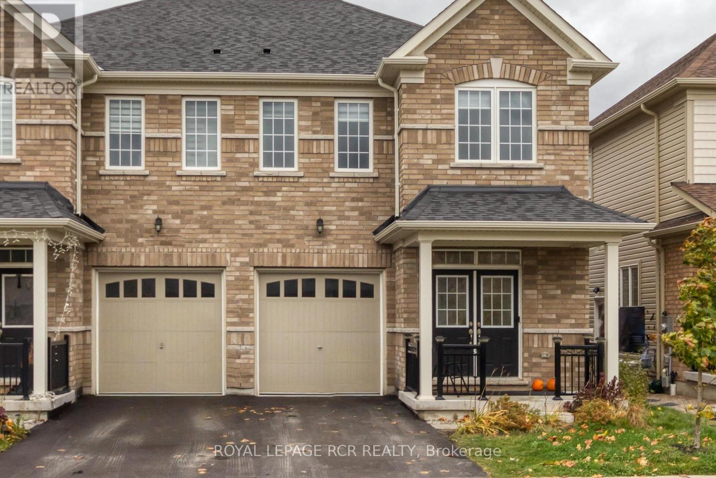A - 124 Squire Drive
Ajax, Ontario
Rare opportunity to live in a fully renovated home surrounded by beautiful greenspace located within the Deer Creek Golf Course facility* Live on this impressive expanse of greenspace just a short walk to many amenities and a short drive to 407 commuting, shopping, etc* Just completed...fully renovated semi from top to bottom with laminate floors throughout, fresh neutral decor, new eat-in kitchen with all new stainless appliances including fridge, stove, dishwasher and built-in microwave, fully renovated washroom,etc* Large open concept living space with tons of natural light from newer windows including oversized bay window* Unfinished basement provides tons of storage and laundry facilities including new washer and dryer* Fresh landscaping including south facing porch, future turf and freshly paved driveway with parking for multiple vehicles to be maintained by Landlord* Utilities are included in rental agreement with the exception of cable/phone* (id:60365)
176 - 90 Wingarden Court
Toronto, Ontario
Experience comfort and convenience at its finest in this charming 5 bedroom end unit townhome. With 3 washrooms, a spacious deck, and a large backyard, there's plenty of space for relaxation and entertainment. The home has been recently renovated with new pot lights, fridge, and doors, ensuring that it's move-in ready. The separate entrance to the finished basement provides ample opportunity for guests to enjoy their privacy, and the low maintenance fees mean you can enjoy the benefits of homeownership without the hassle of constant upkeep. Additionally, the home's location in a quiet neighborhood provides a peaceful retreat from the hustle and bustle of city life, while still being close to TTC, parks, shopping, and Hwy 401. (id:60365)
2305 - 28 Ted Rogers Way
Toronto, Ontario
Absolutely gorgeous modern Luxury Condo in Central Downtown Toronto. Unobstructed view of Downtown. Lots of amenities like Gym, Pool and Jacuzzi. Steps away from the Yonge and Bloor subway station. (id:60365)
202 - 38 Dan Leckie Way
Toronto, Ontario
Newly Painted Through Out, New Vinyl Flooring, New Custom Window Sheers, One Bedroom Unit,located above lobby hallway, 9ft ceiling with Modern Kitchen, close to Waterfront-Queens Quay& Lakeshore, Gardiner & TTC at doorstep. Easy walk to the 8 acre Park, school, Loblaws, Banks& Canoe Landing Community Centre, Floor to Ceiling Windows for maximum natural light, Roof TopGarden with BBQ & Hot Tub. Very comfortable party rooms with wet bar area, Gym room with rockclimbing, 24hr concierge and guest room. Surrounded by lots of entertainment venues,Restaurants, CN Tower, Rogers Centre & Scotiabank Arena Events Centre. There's never short ofsomething to see or do in this vibrant location. (id:60365)
105 Hendon Avenue
Toronto, Ontario
Price to Sell! Charming 3+3 Bedroom, 2 Bath Detached Bungalow in the highly sought-after Newtonbrook West neighbourhood, offering exceptional value on a deep 41.36 ft x 152 ft lot with a 4-car private driveway. Prime location with walking distance to Yonge & Finch, Finch Subway, shops, dining, parks, and great amenities. Freshly painted throughout, the main level features bright living spaces, an updated kitchen, hardwood flooring, and well-sized bedrooms. The finished basement offers a separate entrance, second kitchen, and a bathroom with updated shower and flooring-ideal for extended family living or additional rental income. Well cared for and move-in ready. A fantastic opportunity for end-users, investors, or those seeking flexibility and income potential in a highly convenient, central location. (id:60365)
1905 - 397 Front Street W
Toronto, Ontario
PARKING - LOCKER - ALL UTILITIES INCLUDED IN RENT!!! Unit will be professionally cleaned prior to possession. Welcome to 397 Front Street West, Suite 1905 where the city skyline is your backdrop and downtown Toronto is your playground. Perched high above the core, this residence offers captivating and unobstructed views that inspire by day and sparkle by night. Walk to the downtown financial core, stroll to the waterfront, or recharge at Toronto's hottest new restaurants at The WeLL You're steps from King Streets vibrant social scene. Don't feel like walking? Transit is at your doorstep, and with quick access to the Gardiner Expressway, you're always connected. (id:60365)
1007 - 320 Richmond Street E
Toronto, Ontario
The Modern on Richmond - Spacious 685 sq. ft. Preferred open concept 1 bedroom + den. Living room/dining room with floor to ceiling windows and Juliette balcony facing sunny west exposure and stunning unobstructed west city views. Spacious kitchen with island and stainless steel appliances. Primary bedroom walk-in closet, engineered hardwood floors throughout. Smooth ceilings, open concept den, away from living area. Ideal for professionals working from home. Fabulous amenities - the rooftop with jacuzzi, lap pool, BBQ and panoramic views is a sanctuary for the residents. (id:60365)
817 - 36 Lisgar Street
Toronto, Ontario
Experience urban living at its best in this bright and stylish 1-bedroom condo at Edge on Triangle Park, located at 36 Lisgar Street in the heart of Little Portugal. Bathed in natural light, this modern suite features floor-to-ceiling windows, laminate flooring throughout, and a functional open-concept layout. The sleek kitchen is complete with granite countertops, a modern backsplash, and stainless steel appliances, including a brand-new stainless steel oven. Step out onto the southwest-facing balcony to enjoy clear city views and plenty of sunshine. Freshly painted and move-in ready, the unit also includes ensuite laundry for your convenience. Set in one of Toronto's most vibrant neighbourhoods, just steps to Queen St. W, The Drake Hotel, Trinity Bellwoods Park, trendy shops, restaurants, nightlife, markets, and the TTC streetcar. Perfect for anyone seeking a lively, connected, and contemporary lifestyle. (id:60365)
958 Fletcher Valley Crescent
Mississauga, Ontario
Welcome To This Detached 3-Level Backsplit In The Heart Of Clarkson Village, One Of Mississauga's Most Desirable Communities. Situated On A Tree-Lined, Family-Friendly Street, This Home Offers Three Bedrooms Plus A Fourth On The Lower Level, Along With Two Bathrooms. The Main Level Features An Updated Eat-In Kitchen With A Walkout To The Yard, As Well As An Open-Concept Living And Dining Area. Generous-Sized Bedrooms With Hardwood Flooring On The Upper Level, With Additional Hardwood Preserved Under Broadloom On The Main And Upper Hallway. All Bedrooms Have Been Freshly Painted And Updated With New Light Fixtures. The Renovated Basement (2016) Includes A Spacious Recreation Room With A Surround Sound Speaker System, A Wood-Burning Fireplace, An Additional Bedroom, And A Large Crawl Space For Storage. Step Outside From The Dining Room To A Private Backyard Retreat With A Landscaped Garden Patio And An Inground Pool, Professionally Maintained Weekly With A Brand-New Pump (Sept 2025) And Heater Installed In 2015. Air Conditioning Unit Tune-Up (May 2025), Chimney And Fireplace Inspection (Sept 2025). Additional Highlights Include A Two-Car Garage, Parking For Four Vehicles, And Freshly Laid Sod In The Front Yard For Great Curb Appeal. Ideally Located, This Home Is Within Walking Distance To Clarkson GO Station, Clarkson Crossing Shops, Restaurants In The Village, And Schools, With Major Highways Just Minutes Away. (id:60365)
106 Baker Street
Thorold, Ontario
spacious townhome in the heart of Thorold. 5 Minutes to Brock University (id:60365)
N/a Concession 15
Southgate, Ontario
An exceptional opportunity to own a vacant parcel of land in the Township of Southgate. This property offers a versatile setting suitable for a variety of potential uses, including residential development or agricultural purposes, subject to municipal approvals and zoning regulations. Enjoy the tranquility of a rural environment with convenient access to nearby communities and local amenities. Whether you're seeking space to build your future home, expand agricultural operations, or hold as a long-term investment, this property provides a solid foundation for your vision. Buyer and buyer's agent to perform their own due diligence regarding intended use and all applicable permits or restrictions. (id:60365)
506 Brooks Street
Shelburne, Ontario
Welcome to Modern Living in Hyland Village! This stunning 4-year-old semi-detached home offers nearly 1,800 sq ft of thoughtfully designed space perfect for today's lifestyle. Step inside to discover soaring 9-ft ceilings and gleaming wide-plank oak hardwood floors that flow throughout the main level. The heart of the home features an open-concept kitchen and family room anchored by a cozy gas fireplace. The chef's kitchen impresses with stainless steel appliances, a spacious eat-in area, and a large island with bar style seating - perfect for morning coffee or entertaining. Step through the dinette to your private deck and fully fenced yard. A versatile bonus space on the main floor adapts to your needs as a dining room, sitting area, or home office. Upstairs, four generously sized bedrooms await, including a luxurious primary suite with a large walk-in Closet, & featuring a spa-inspired 4-piece ensuite with oversized walk-in shower. Three additional bedrooms provide comfort and flexibility, while the convenient second-floor laundry with included front-load washer/dryer makes life easier. The unfinished basement with silent floors and no posts offers endless potential for customization. Premium features include an oak staircase, upgraded cabinetry in kitchen & baths, beautiful roller-style zebra blinds throughout the home, a water softener, and tankless hot water heater. Located in Shelburne's desirable Hyland Village, enjoy small-town charm with modern amenities. Close to schools, parks, and shopping while having quick access to Highway 10 and 89. This move-in ready home checks every box for first-time buyers or growing families seeking the perfect blend of style, comfort, and community. Don't miss this opportunity! (Please note that some photo images have been virtually staged / or enhanced and are for decorative purposes only.) (id:60365)

