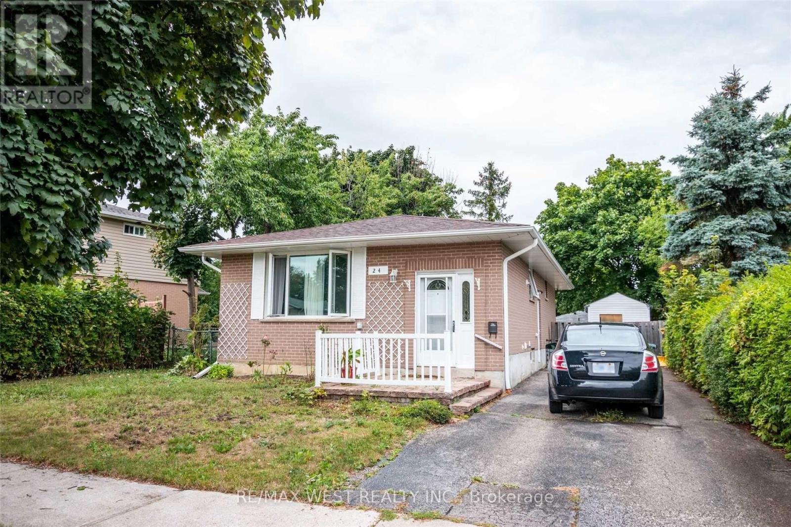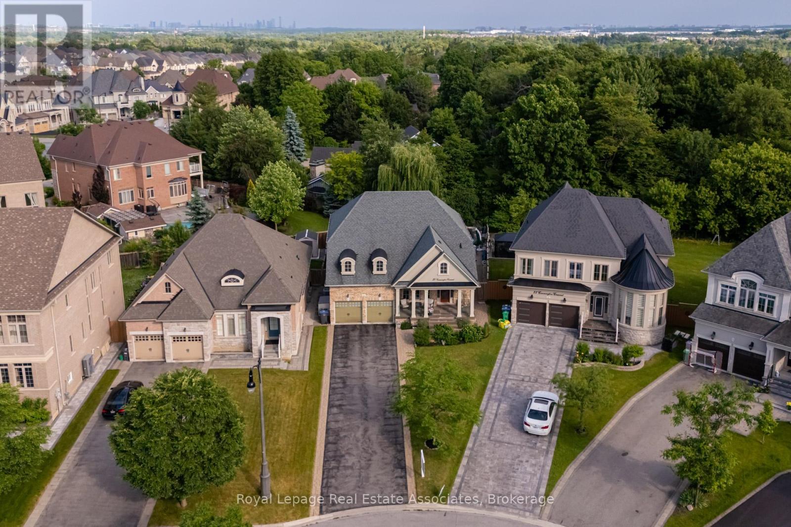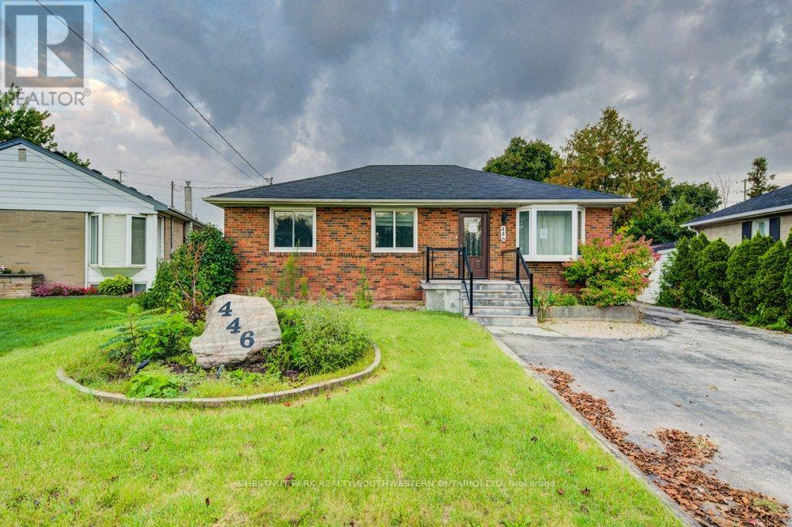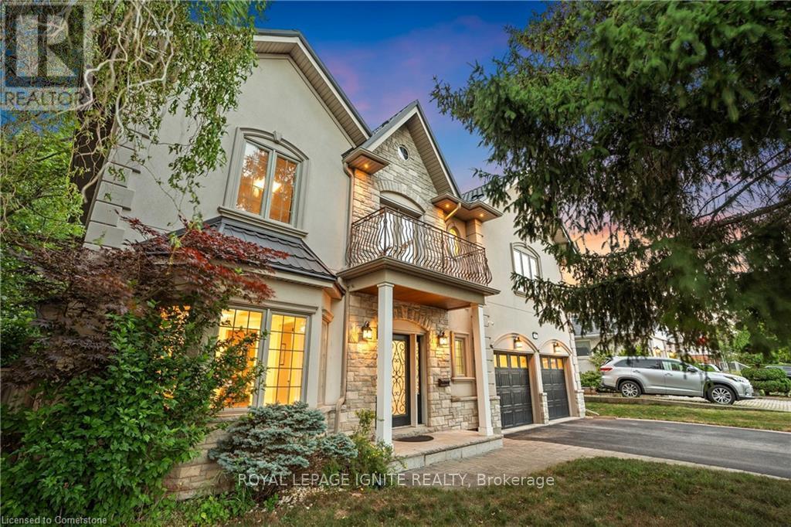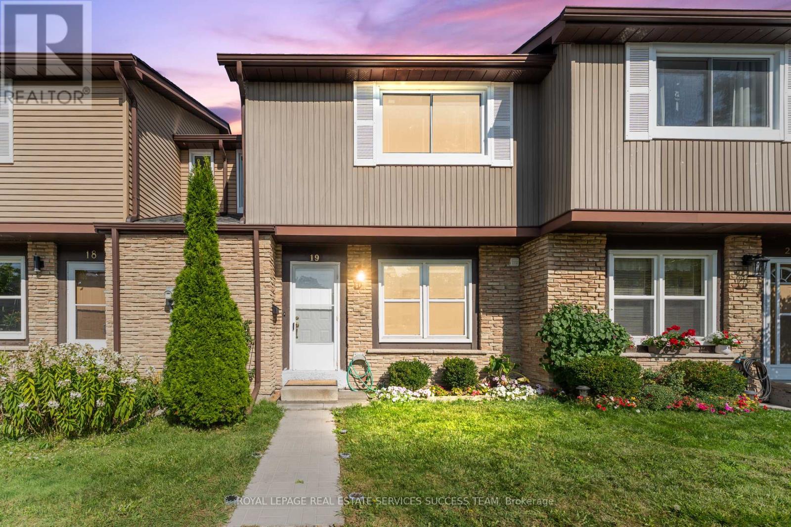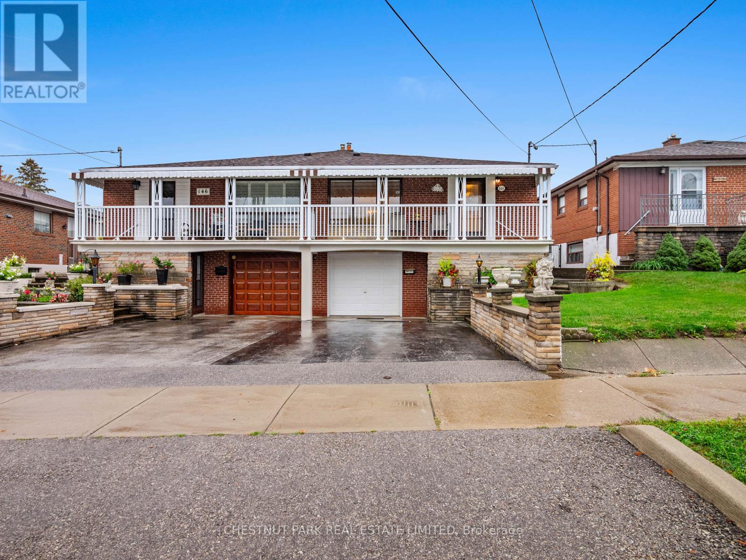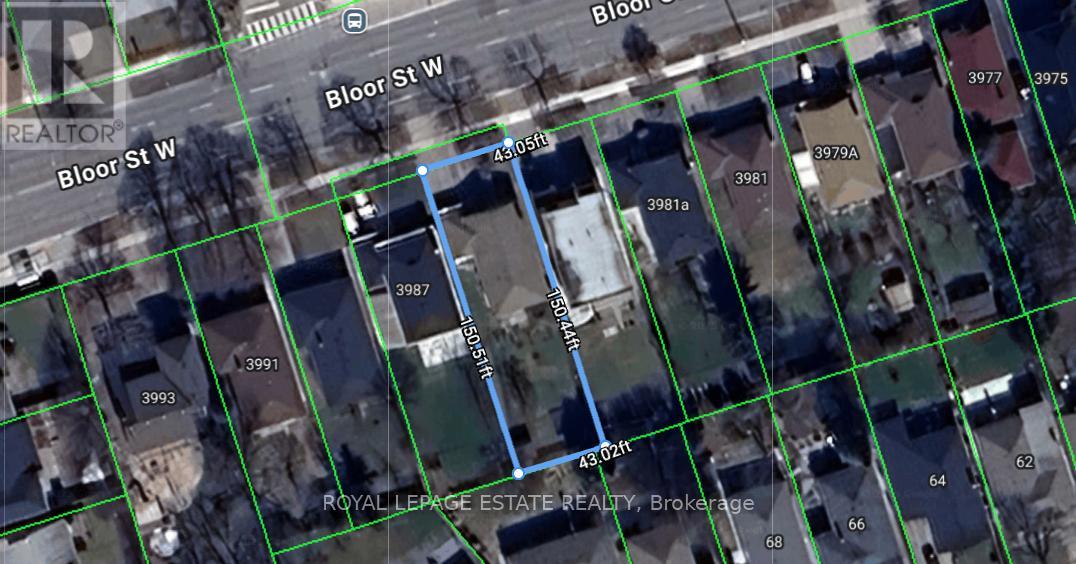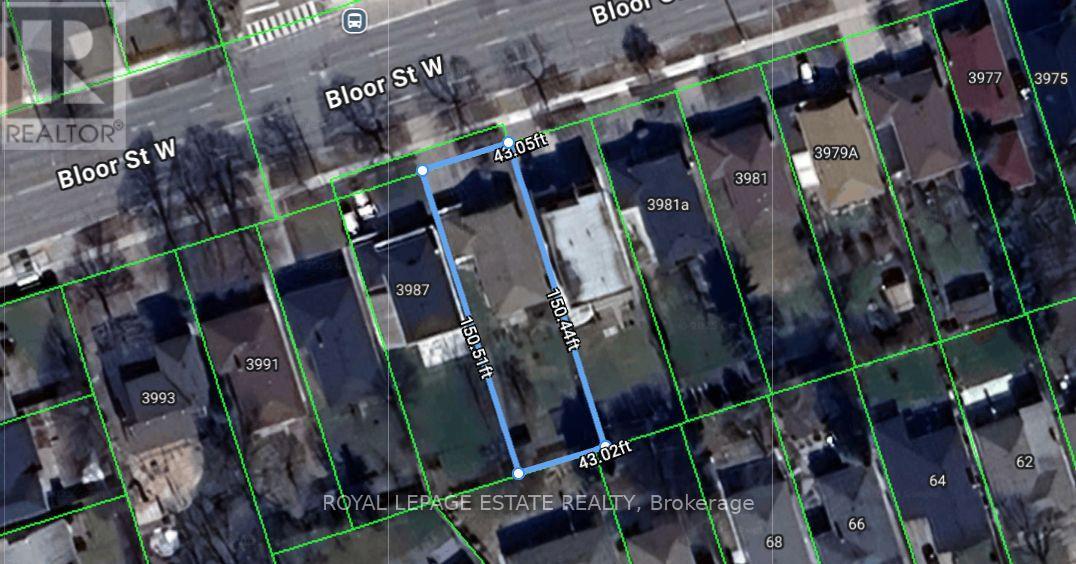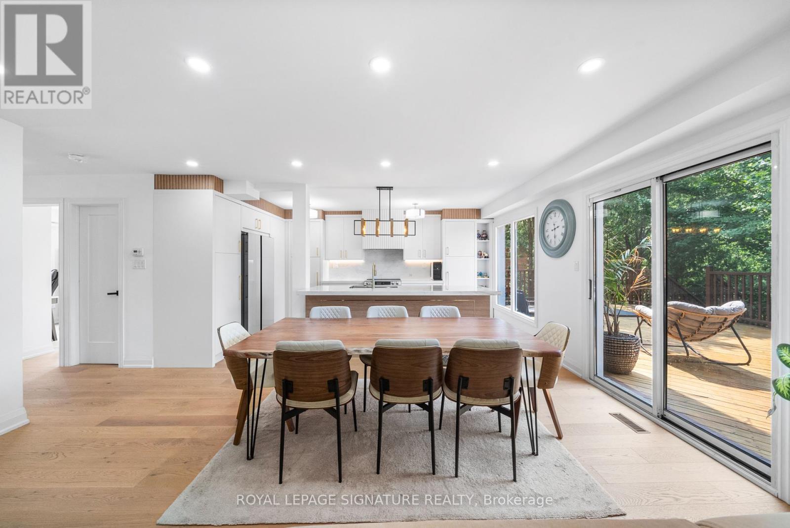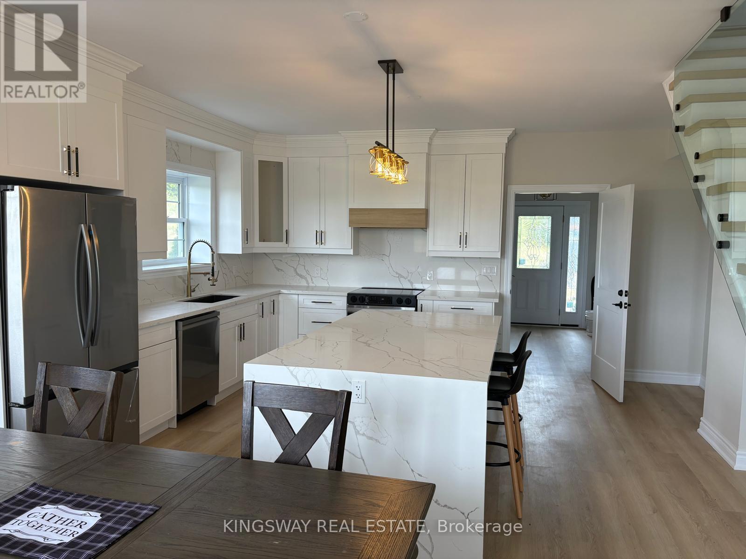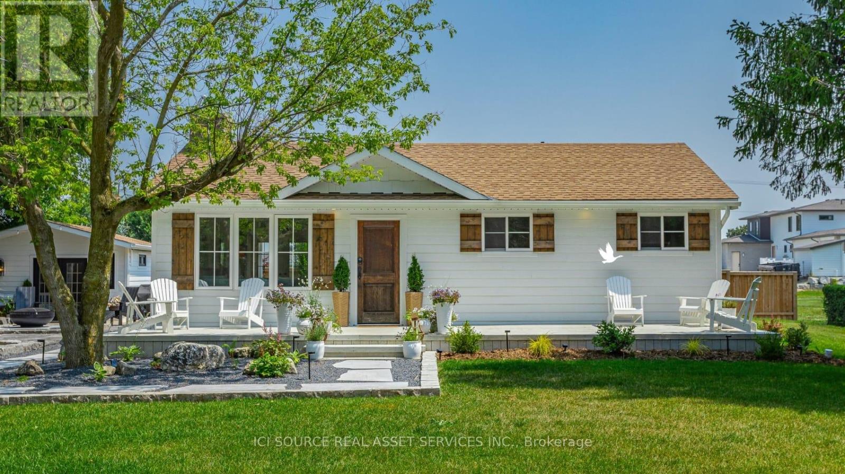24 Gable Drive
Brampton, Ontario
This tastefully renovated all-brick bungalow at 24 Gable Dr. features modern finishes throughout, including a chef's kitchen with quartz countertops, stainless steel appliances, and a stylish backsplash. High-end laminate flooring and LED pot lights flow throughout the main level. The finished basement has a separate entrance and offers income potential or can be used for an extended family. Enjoy a large fenced private backyard, a shed, and 3 parking spots. Located on a quiet, mature street in a family-friendly neighbourhood, the home is close to top-rated schools, parks, shopping, restaurants, and public transit, with easy access to Highway 401 for commuters. (id:60365)
20 Cannington Crescent
Brampton, Ontario
An Entertainer's Dream Home, inside and out! Nestled at the end of a quiet crescent in the prestigious Estates of Credit Ridge, this executive bungaloft is a true one-of-a-kind opportunity. Backing onto a ravine and designed with entertaining in mind, the backyard is a private resort-style retreat featuring a heated saltwater pool, hot tub, cabana with a full bathroom & shower, wet bar, and extensive hardscaping for effortless outdoor living. Inside, enjoy a 3,233 square foot floor plan of thoughtfully customized living space (plus a finished basement), with soaring ceilings, pot lights, hardwood floors, crown mouldings and radiant heated floors throughout the main level, lower level, and garage. The open-concept, upgraded kitchen and living area overlook the backyard oasis and are complemented by an additional custom bar area and loft space with an open lounge, bedroom and full bathroom- ideal for hosting. The main floor also includes a separate den/office, huge laundry room, and direct access to the garage via the mud room. The spacious primary bedroom is tucked away on the main floor with a large ensuite and walk in closets. You'll find incredible versatility in the basement, where there are two separate spaces. One side features french doors that walkout to the backyard, a large rec room, bedroom, steam room, 4-piece bath, and another custom bar while the other has a fully self-contained 1-bedroom suite with its own kitchen, private side entrance, and direct access to the side yard adding flexibility for multigenerational living or a nanny suite. With 9ft ceilings, large windows and an abundance of pot lights, the lower level does not feel like your typical basement - the projector and lots of wall space make it a great spot for movie night or watching sports events. Car lovers will appreciate the double garage with a car lift and heated floors, plus the parking for 10 vehicles in the driveway.This home checks every box- luxury, privacy, and functionality! (id:60365)
446 Kingsleigh Court
Milton, Ontario
This charming Milton bungalow offers plenty of space both inside and out. Tucked away in a quiet neighbourhood, it features 3 bedrooms on the main floor and an additional bedroom in the basementan ideal setup for an in-law suite or extended family living. The backyard is perfect for entertaining or unwinding, complete with a large detached garage, shed, and gazebo. Plus, theres parking for six vehicles right out front. With a versatile layout and a generous lot, this home is full of potential and ready for your personal touches. (id:60365)
31 Ridge Drive
Oakville, Ontario
CUSTOM BUILT DETACHED HOUSE WITH SALT WATER INGROUND POOL IN THE DESIREABLE COLLEGE PARKNEIGHBOURHOOD. Step inside to main 9ft smooth ceilings, crown molding, and California shutters throughout. The main floor boasts a grand living room with bay window and waffle ceilings, a feature echoed in the dining and family rooms. The extended kitchen is a chef's dream with elegant white cabinets, quartz counters and backsplash, stainless steel appliances, and a wide island perfect for entertaining. From here, walk out to your private backyard oasis, where birdsong is your daily summer soundtrack. The family room, open to the kitchen, invites relaxation with a gas fireplace, accent stone wall, and coffered ceiling with LED lighting. Upstairs, discover a tranquil retreat. The primary suite features a generous 7Ft. X 10Ft.walk-in closet and a 5PC ensuite with a Jacuzzi tub, his/her sinks, and heated floors. All upstairs bathrooms enjoy the comfort of heated floors, and a newer skylight bathes the space in natural light. Convenience is key with an upstairs stacked Maytag laundry. Outside, the stone and stucco exterior with a metal roof and exterior pot lights exudes curb appeal. The interlocked driveway accommodates three cars, plus two in the tiled, oversized garage (19Ft. X 21Ft.) with four access points. Your backyard is a meticulously landscaped haven with interlocked stones, mature trees, a concrete side sitting area, and a salt water pool with upgraded 2021 equipment. Updated Vinyl Fence for privacy A finished basement with a separate entrance offers a versatile studio apartment setup, complete with a full kitchen, 3PC ensuite, separate laundry, and ample storage in the 26Ft. by20Ft. crawl space. Located on a quiet street surrounded by custom homes, this property is designed for those who appreciate refined elegance and thoughtful details. This exceptional home promises not just a residence, but a lifestyle. Are you ready to discover your dream home in Oakville? (id:60365)
7 Swanton Road
Brampton, Ontario
Welcome to this stunning Northwest-facing detached home in the highly sought-after Credit Valley community of West Brampton. Boasting 4 bedrooms plus a spacious den, which can easily be used as a 5th bedroom or home office, this home offers ample space for comfortable living. TOP REASONS To Buy This Home: 1.Legal Basement Apartment-- Income potential makes homeownership more affordable(Current tenant paying $1900 per month). 2.Prime Location -- Steps to primary school & transit, close to Mount Pleasant GO & secondary school. 3.Expansive Layout - 3,268 sq. ft. above grade (as per MPAC) + finished basement. 4.Rare 3 Ensuite Bathrooms - Convenience & comfort with three full attached washrooms on the second floor. 5.Premium Exterior Features- Stamped concrete driveway, porch, side, and backyard patio, plus a sleek glass railing on the porch for a modern touch. 6.Chefs Dream Kitchen- Features a huge center island, granite countertops, abundant cabinetry, and a separate pantry. 7.Loaded with Upgrades-- 9-ft ceilings (main floor), hardwood flooring, oak staircase, California shutters, pot lights, gas fireplace, main floor laundry, separate basement laundry, and fresh paint throughout (including basement). Don't miss out on this exceptional opportunity to own a luxurious, upgraded home in one of Brampton's most desirable neighborhoods! Please note the pictures were taken with staging furniture before moving out. Experience a better lifestyle with easy access to Parks, natural Trails, Shopping, and Place of worship (id:60365)
19 - 120 Falconer Drive
Mississauga, Ontario
Welcome to this beautiful 3-bedroom, 2-bathroom townhome in the highly desired Streetsville area. Nestled in a quiet, family-friendly neighbourhood, this home offers comfort and convenience. Steps to parks and gorgeous green spaces, and just minutes from Hwy 401 & 407, top-rated schools, and the GO Station. Prime Location!Features include:Bright main floor with pot lights. Finished basement with 3-piece bath and spacious laundry room. Fenced yard, perfect for BBQs and private outdoor enjoyment. Cable And Internet included in maintenance fees. (id:60365)
148 Navenby Crescent
Toronto, Ontario
Introducing 148 Navenby Crescent A Hidden Treasure in Humber Summit! Situated in one of North Yorks most desirable and family-oriented neighbourhoods, this first-time-on-market semi-detached raised bungalow has been lovingly cared for by its original owner since the 1960s, reflecting decades of pride in ownership.This bright, carpet-free 3-bedroom home offers a timeless layout, featuring a sun-drenched living and dining area, a spacious eat-in kitchen, and gleaming hardwood floors throughout the main level. The bedrooms are all generously proportioned, providing plenty of room and flexibility for everyday living.Downstairs, the fully finished basement with large above-grade windows and a separate side entrance opens up possibilities for a self-contained suite, multigenerational living, or potential rental income. Complete with a second kitchen, large rec room, cozy living space, and ample storage, the lower level retains its original charm, including beautifully maintained vintage wood paneling from the 1960s.Ideally located just moments from excellent schools, public transit, parks, shopping, churches, and community amenities, with easy access to Highways 400/401, TTC bus routes, and Finch West subway station this home offers unbeatable convenience for families, commuters, and investors alike.A rare opportunity to own a meticulously maintained, move-in ready home in a thriving, high-demand area. Visit with confidence - this one is not to be missed! (id:60365)
3985 Bloor Street W
Toronto, Ontario
Prime development opportunity on Bloor St W with potential for a larger assembly. 3985 Bloor St W offers a 43 x 150 ft lot being sold as land only. With neighbouring sites also listed on MLS, with a potential for combined frontage of approximately 166.25 ft providing excellent scale and flexibility for redevelopment. A recently accepted City settlement now permits as-of-right mid-rise residential development on major streets, supporting boutique condominiums, townhomes, or apartment buildings up to 6 storeys. Featuring a wide right-of-way on Bloor, transit at the doorstep, and close proximity to Hwy 427 and Kipling Transit Hub, this location aligns with Torontos new housing policies and is well-suited for mid-rise development. Please do not walk the property or speak with occupants. (id:60365)
3985 Bloor Street W
Toronto, Ontario
Prime development opportunity on Bloor St W with potential for a larger assembly. 3985 Bloor St W offers a 43 x 150 ft lot. With neighbouring sites also listed on MLS, with a potential for combined frontage of approximately 166.25 ft providing excellent scale and flexibility for redevelopment. A recently accepted settlement by the City now paves the way for implementation of new "as-of-right" development of mid-rise residential buildings on major streets. Be one of the first to seize this opportunity and build a boutique condominium, townhomes or apartment building up to 6 storeys. Featuring a wide right-of-way on Bloor, transit at the doorstep, and proximity to Hwy 427 and Kipling Transit Hub, this site has all the key attributes to deliver a successful mid-rise project under the City of Toronto's new housing policies. Please do not walk the property or speak with occupants. (id:60365)
134 Ridgebank Court
Caledon, Ontario
Highly renovated home with a finished walkout basement, located on a premium 8,655 sq ft pie-shaped lot in a quiet and peaceful court, backing onto green space. This rare offering blends elegance, functionality, and comfort. Enjoy a fully renovated main and second floor, plus a walkout basement ideal for rental income or a mortgage helper. Renovations completed in 2024 and 2025 include new framing and artistic redesign (2024), beautiful front entrance portico (2025), updated garage (2025), new front door (2024), modern stair railing (2025), fully renovated kitchen with a hidden pantry (2024), engineered hardwood flooring on the main floor (2024), pot lights (2024), refreshed fireplace (2024), powder room (2024), some windows replaced (2024), new laundry room (2024), primary ensuite and walk-in closet (2024), renovated second-floor bathroom (2024), and updated stucco and painted front facade (2025). Oversized picture windows provide ample natural light and scenic green space views. The spacious family room features a soaring cathedral ceiling, cozy fireplace, and a large picture window with a tranquil view. A freshly painted deck offers the perfect setting for outdoor dining, BBQs, and relaxation. The fully finished basement, with separate entrance, includes a kitchen, bathroom, and bedroom ideal for extended family or rental potential. Rarely does a home come to market with such a perfect combination of premium lot size, extensive renovations, stunning design, and peaceful location. A must-see! (id:60365)
5631 County Road 30 Road
Trent Hills, Ontario
2500 sq ft Exceptional Dual Residence Opportunity in Campbellford! Discover an incredible chance to own two homes in one, nestled on a sprawling 4-acre lot in the serene Campbellford area, just 90 minutes east of Toronto. This unique property boasts a total of seven bedrooms and four full bathrooms, perfectly designed for extended families, rental income potential, or a peaceful vacation retreat. Step inside to find a brand-new interior featuring luxurious finishes throughout. The main house encompasses over 2,500 sq. ft. of spacious living, with four generously sized bedrooms located on the second floor. A thoughtfully designed rear in-law suite offers convenience and privacy, complete with its own entrance, separate living room, and cozy bedroom, along with a full four-piece ensuite bathroom ideal for guests or family. Enjoy the elegance of glass railings, gourmet kitchens for culinary enthusiasts, and sumptuous bathrooms that elevate everyday living. Imagine the possibilities with the oversized detached double garage, equipped not just for vehicles but also for hobbies and projects, featuring an additional workshop space that caters to car enthusiasts. But that's not all this property also includes two additional full bedrooms and a separate apartment, presenting excellent opportunities for rental income. The tranquil, conservation-surrounded setting ensures privacy while still being just a short walk from Campbellford's vibrant shops, YMCA, and the picturesque Trent River. With easy access to Highway 401 just 13 minutes away, this property is perfectly situated for those seeking a multi-generational home, a vacation getaway, or a savvy investment. Seize this rare chance to own a versatile property with abundant income potential. Whether you're looking for a primary residence, additional rental units, or a peaceful retreat, this Campbellford gem has it all. Don't miss this one. Potential 1 acre severance meets the minimum lot requirements (id:60365)
71256 William Street N
Bluewater, Ontario
$1,200000 / 1,000 Sq Foot Main Cottage - 3 bedrooms / 1 bath / 160 Sq Ft Bunkie - 3 plus captain's bed / 3 Decks / outdoor shower / turnkey / private beach. 90% New Renovation (Interior / Exterior / Landscaping) - foundation, plumbing, electrical, 200 amp new panel, new insulation (walls, attic, crawl space). Your dream family beach getaway is ready and waiting! This roomy and welcoming beach abode boasts 3bedrooms + 1 bunkie (sleeps 3 adults), 1 bathroom + 1 outdoor shower, and a yard so big, the kids might just set up camp! With the beach practically your next-door neighbour, nearby parks, and fun-filled attractions, it's the ultimate memory-making haven. Grab your flip-flops and start living the dream! Environmentally Friendly and Cost-Efficient Heating and Cooling with Modern Heat Pump Equipment in Cottage and Bunkie with Full Wireless/Remote control.1,000 Gallon Concrete Double Chamber Septic Tank (cleaned and excellent condition).Modern Solar Landscape and overhead lighting. Spacious 4 Car Driveway. Gas Service Available. Telus Home Security System (transferable), remote video monitoring, flood protection, smoke and carbon protection and glass break protection. Outdoor Mobile Bar. Wood Shed w/ wood storage open area and closed sports equipment storage. Second Shed w/workbench. *For Additional Property Details Click The Brochure Icon Below* (id:60365)

