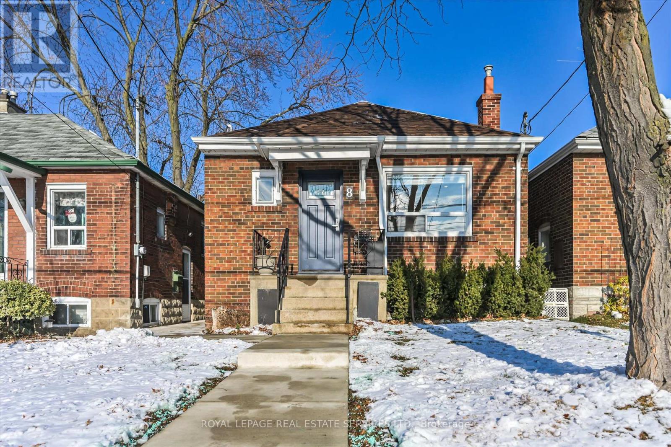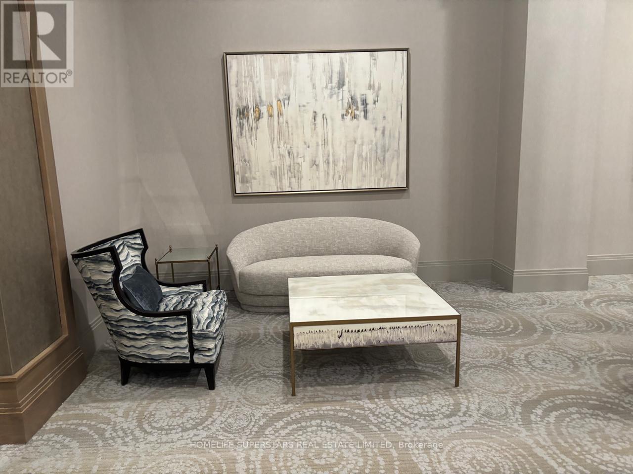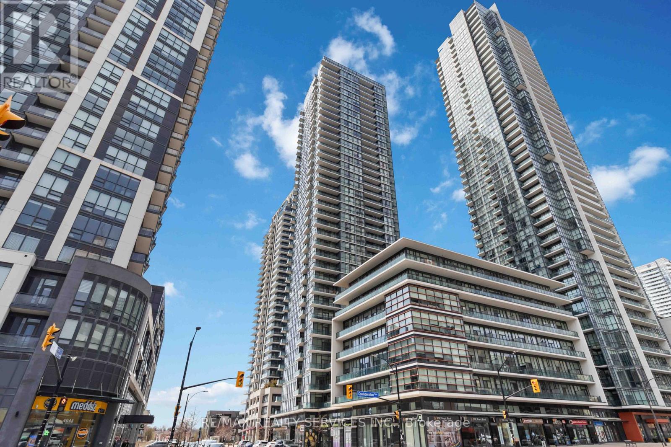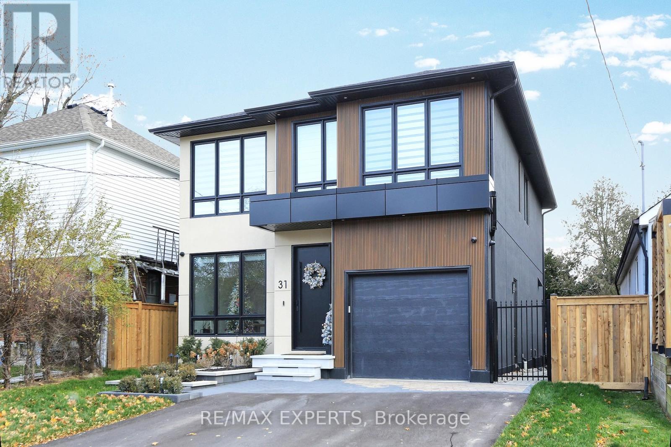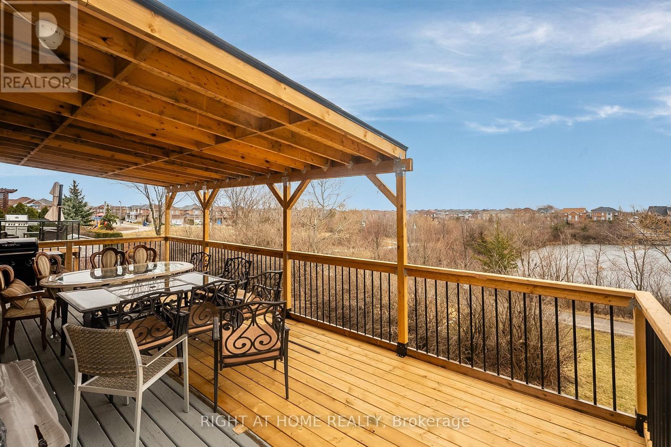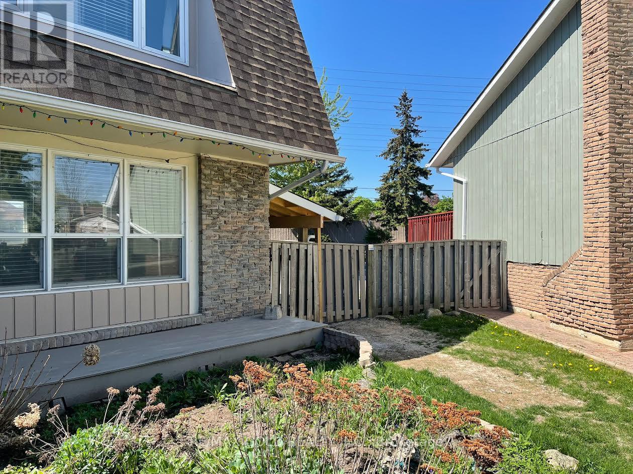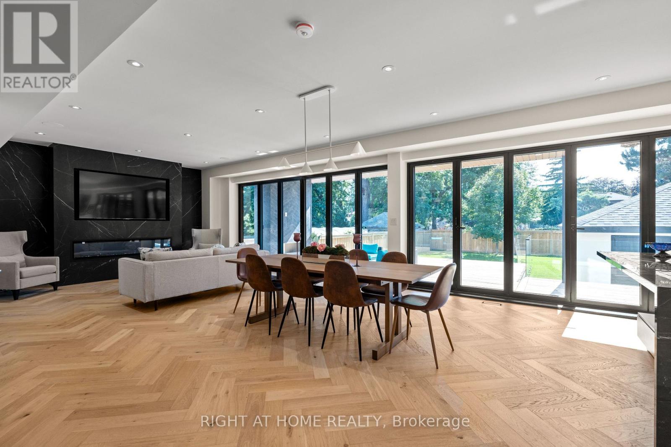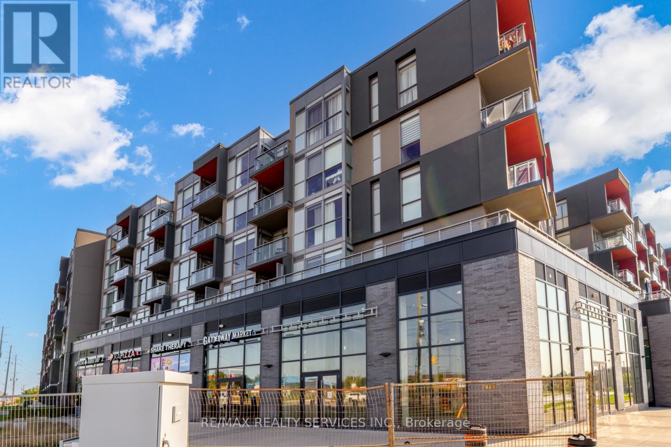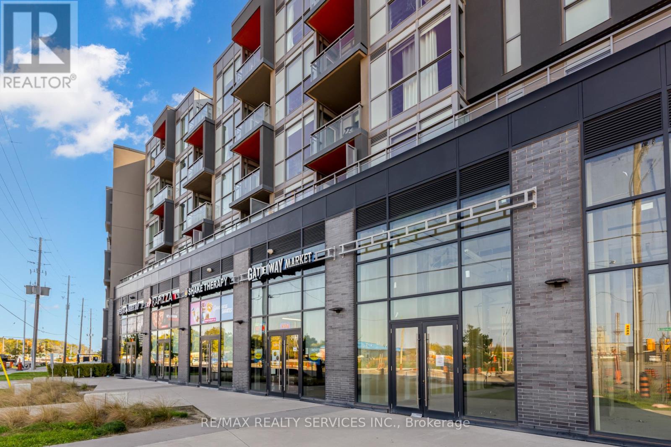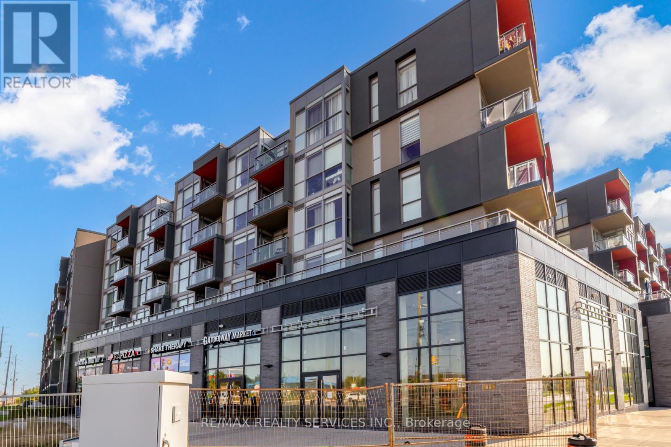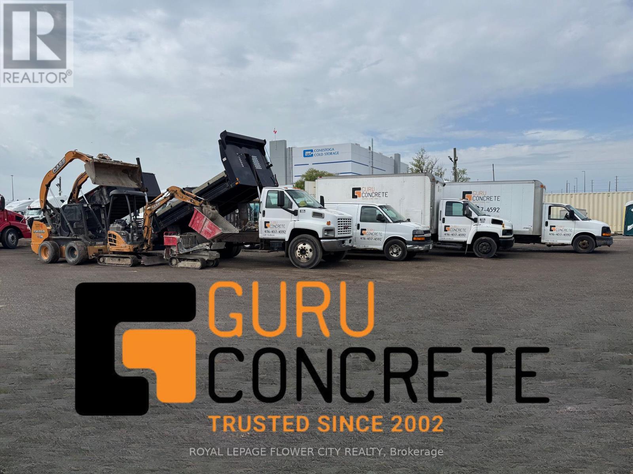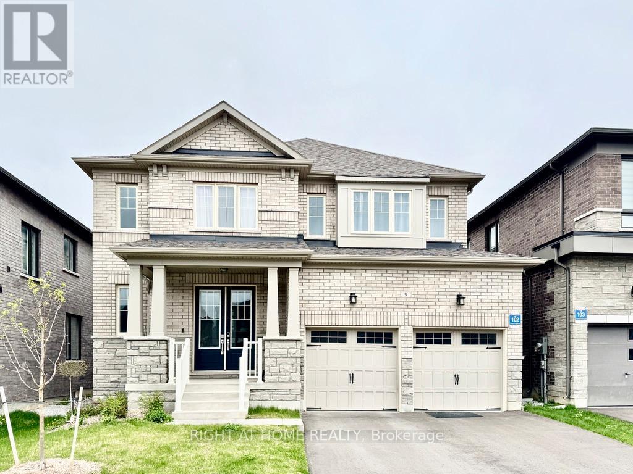8 Pritchard Avenue
Toronto, Ontario
CALLING all first-time buyers, downsizers and investors to this detached home with two 730+ sq.ft. renovated modern apartments in the North Junction community. If you chose to move in, the main floor is vacant. The lower unit is rented to help pay the mortgage. UNDER a canopy of trees, enjoy a healthy lifestyle with flexibility and invested value. A short walk to local shopping, dining, convenience, professional amenities, parks and TTC services. Your new home is landscaped with 3 fresh-air patios, a private garage and laneway for two full-size vehicles. THIS 2+1 bedroom, 1+1 bath home was totally renovated and upgraded in 2021 (details upon request). Including all floors, doors, windows and walls; electrical, lighting and plumbing; kitchens and baths; quartz counter tops to valence lighting; wood trims to finish carpentry; roof insulation to City water pressure and drains. Separate electrical panels service each apartment. The HEPA air filter on the new furnace (2025) ensures healthy air circulation throughout the home. Fully fenced, the backyard is designed for relaxation and entertaining with three district patios. Landscaped gardens allow natural light into the lower level. GARAGE is detached and insulated, with new doors, windows, and vinyl sliding in 2025; Offering storage, workshop and parking options. The concrete pad is reinforced for future construction; with dedicated drainage; and extended for laneway parking. STEPS to Gaffney Park, the Runnymede and Jane subway bus routes pass by the front door. Only a 3-minute walk to a series of shopping centres along St. Clair W. Quick access to the Airport UP Express, and the nearly complete Mississauga LRT. And a 3-5 minutes walk to the Public or Catholic Elementary schools. MOVE-IN READY and ideally situated in a prime neighbourhood, this versatile bungalow delivers comfort, functionality, income potential and outstanding long-term Value. (id:60365)
2210 - 30 Elm Drive W
Mississauga, Ontario
This 2 Bedroom, 2 Washrooms Condo In A Luxury Building Features Built In Appliances, Quartz Countertops, Upgraded Cabinetry, Open Concept Living/Dining With Walkout To Balcony. Close To Square One, Restaurants, Parks, Transit Schools And Central Library. Condo Amenities Include A Gym. Theatre Room, Billiards Room, 2 Party Rooms And 24 Hours Security. (id:60365)
404 - 4065 Brickstone Mews
Mississauga, Ontario
**FULLY FURNISHED** Featuring an open-concept living and dining area with floor-to-ceiling windows, this suite is filled with natural light and offers a warm, inviting atmosphere. The modern kitchen comes equipped with stainless steel appliances, granite countertops, and ample storage. The generously sized bedroom includes a large closet, while the spacious den is ideal for a home office, study area, or guest space. Located just steps from Square One Shopping Centre, Sheridan College, Celebration Square, restaurants, transit, and major highways, this location offers unbeatable convenience and a true downtown Mississauga lifestyle. Available for immediate occupancy. Don't miss this opportunity-schedule your viewing today! (id:60365)
31 Fulham Drive
Toronto, Ontario
This 4 bedroom, 5-bathroom home seamlessly blends the warmth of a modern residence with the clean lines and open-concept design of modern living. Floor-to-ceiling windows flood the interior with natural light, creating a harmonious connection between indoor and outdoor spaces. The gourmet kitchen is both inviting and sophisticated, featuring an oversized waterfall porcelain island, hidden shelving, porcelain counter top and backsplash features a butlers pantry, professional appliances, and stunning designer lighting. Flowing effortlessly into the main floor family room, this space is enhanced by a grand fireplace, bold open shelving, and oversized retractable windows that open onto a covered backyard porch. The main floor also boasts a spacious dining and living area, a private office, and a mudroom with abundant storage conveniently located off the OVER SIZE SINGLE garage. The powder room adds to the homes thoughtful design. The primary suite is a peaceful retreat, featuring grand windows overlooking the backyard. Its luxurious walking closet hidden behind the headboard Five piece ensuite makes feel a luxury resort retreat .Three additional bedrooms, which one with its own private ensuite and 2 sharing a 4 piece washroom, provide comfort and privacy. A spacious and functional upper-level laundry room is conveniently located for easy access. The fully finished lower level offers exceptional versatility with a heating floors, full play room and ,family room, one 3 piece bathroom. Located in Alderwood, Etobicoke, this home is situated in a family-friendly neighbourhood with top-rated schools, parks, and a variety of amenities, offering the perfect blend of urban convenience and suburban tranquility. Easy access to highways and shopping mall (id:60365)
Basement - 102 Southlake Boulevard
Brampton, Ontario
Three spacious bedrooms, freshly renovated with gleaming marble tiles, walk-out to Lake Land Village lake, lush backyard and nice park all around (id:60365)
2946 Quetta Mews
Mississauga, Ontario
Beautiful, spacious, and bright Legal 2 bedroom basement apartment with its own private side entrance and a rarely offered separate side backyard. This well-kept basement apartment features all laminate floors (no carpet), pot lights throughout, and mirrored closets, giving a clean and modern feel. Enjoy a full kitchen with fridge, stove, microwave and hood fan, plus the convenience of a separate full-size washer, full-size dryer. The bathroom includes a brand new glass standing shower and a full vanity. You'll love the peaceful environment, great storage space,1-car parking, and amazing landlords. Utilities extra. Very spacious and bright - a perfect, peaceful place to call home. Near Go Station, Park, Shopping, Schools, Easy Access To 401,407,403. Don't miss out on this quality rental! (id:60365)
1560 Asgard Drive
Mississauga, Ontario
Imagine welcoming guests for a lavish dining party in this sleek, San Franisco-inspired custom home on a sun-washed, west-facing lot ready for your dream pool! Enveloped in sumptuous black-and-white quartz and porcelain accents, softened by soft ivory tones and light sun-kissed oak herringbone floors exuding timeless grace. Built for breathtaking events, the vast open-concept kitchen hides a walk-in pantry, houses top appliances, and links via a seamless breakfast bar to sprawling dining and living zones. Picture the big open space buzzing with chatter as those magic windows-full-height accordion doors-glide open to a huge porch, merging inside warmth with outdoor magic for unforgettable nights. As shadows lengthen, fire up one of the two gas fireplaces (cosy indoors or al fresco), pour your favourite vintage, queue a classic film, and melt into luxury. This is your haven. Rise upstairs to private bliss: four roomy bedrooms, all with ensuite baths. The primary suite captivates with a window-hugging tub and custom closet, plus handy laundry for smooth days. Downstairs, the finished basement shines with a cool wet bar and versatile area-think gym, playroom, or cinema. A dedicated guest bedroom with bath suits visitors, in-laws, or staff perfectly. Tucked 2 minutes away from the sparkling lake and promenade, elite golf spots, chic shops, marinas and malls, Port Credit Yacht Club, and two GO trains. Urban thrill's close, yet peace reigns-just 16 mins to Toronto or Square One. Envision that inground pool; in this entertainer's dream, why leave? This pristine, never-lived-in custom jewel blends worlds flawlessly-ultimate indulgence. (id:60365)
4 - 5220 Dundas Street
Burlington, Ontario
Commercial / Retail unit available for lease with immediate occupancy. Prime location with maximum exposure on busy Dundas St in Burlington. Spacious shell unit with flexible layout potential. Newer construction, 20 clear height. Located under residential condo with approximately 300 residential condo units and 500+ residents. Ample parking (outdoor surface and underground) and great neighboring tenants. (id:60365)
3 & 4 - 5220 Dundas Street
Burlington, Ontario
Commercial / Retail unit available for lease with immediate occupancy. Prime location with maximum exposure on busy Dundas St in Burlington. Spacious shell unit with flexible layout potential. Newer construction, 20 clear height. Located under residential condo with approximately 300 residential condo units and 500+ residents. Ample parking (outdoor surface and underground) and great neighboring tenants. (id:60365)
3 - 5220 Dundas Street
Burlington, Ontario
Commercial / Retail unit available for lease with immediate occupancy. Prime location with maximum exposure on busy Dundas St in Burlington. Spacious shell unit with flexible layout potential. Newer construction, 20 clear height. Located under residential condo with approximately 300 residential condo units and 500+ residents. Ample parking (outdoor surface and underground) and great neighboring tenants. (id:60365)
12 Creditstone Rd. Avenue
Brampton, Ontario
A Well-Established and highly reputable concrete business, with over 20 years of success, offers a unique opportunity for a contractor or established company looking to expand. Known for its innovative, proprietary stamping tools that set the industry standard, the company serves a loyal client base including architects, designers, contractors, and homeowners throughout Peel, Halton, and the GTA. The sale includes a vast inventory of tools, trucks, and miscellaneous equipment, along with active business contracts and strong client connections. With no franchise fees, the buyer can enjoy full ownership, working through the busy summer season and taking winters off... (id:60365)
9 Sweet Cicely Street
Springwater, Ontario
Step into over 3,300 square feet of refined luxury in this Brookfield built 5-bedroom home in the coveted Midhurst Valley neighbourhood, designed to elevate your lifestyle with its impeccable features and thoughtful layout. Open up the double front doors and reveal the main floor boasting stunning solid hardwood floors that lead you into a warm and inviting family room, centred around a cozy gas fireplace, perfect for creating lasting memories. The heart of the home is a huge kitchen, complete with abundant counter space, modern appliances, and a walk-in pantry that caters to all your culinary needs. Work from home in the large dedicated main floor office. Upstairs, the master suite offers a spa-like ensuite and a spacious walk-in closet, while two sets of jack-and-jill bathrooms ensure maximum convenience for family and guests in the other bedrooms. The upstairs laundry makes doing laundry a breeze. The expansive, unfinished basement offers endless potential for customization, whether you dream of a home theatre, fitness area, or extra living quarters. Located in a highly desirable neighbourhood, this home combines timeless style, practicality, and unmatched space, making it the perfect place for your next chapter. Don't miss this exceptional opportunity to own your dream home. **Photos have been virtually staged to show potential** (id:60365)

