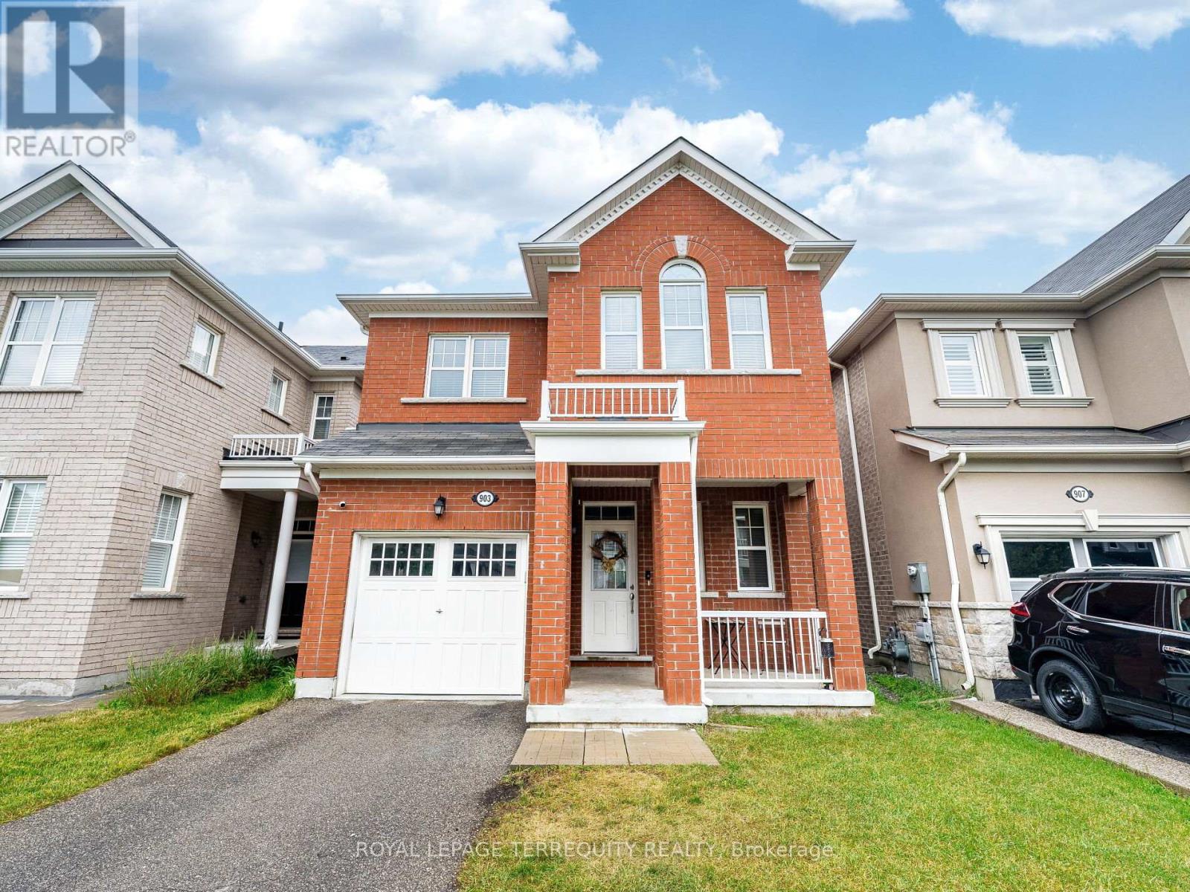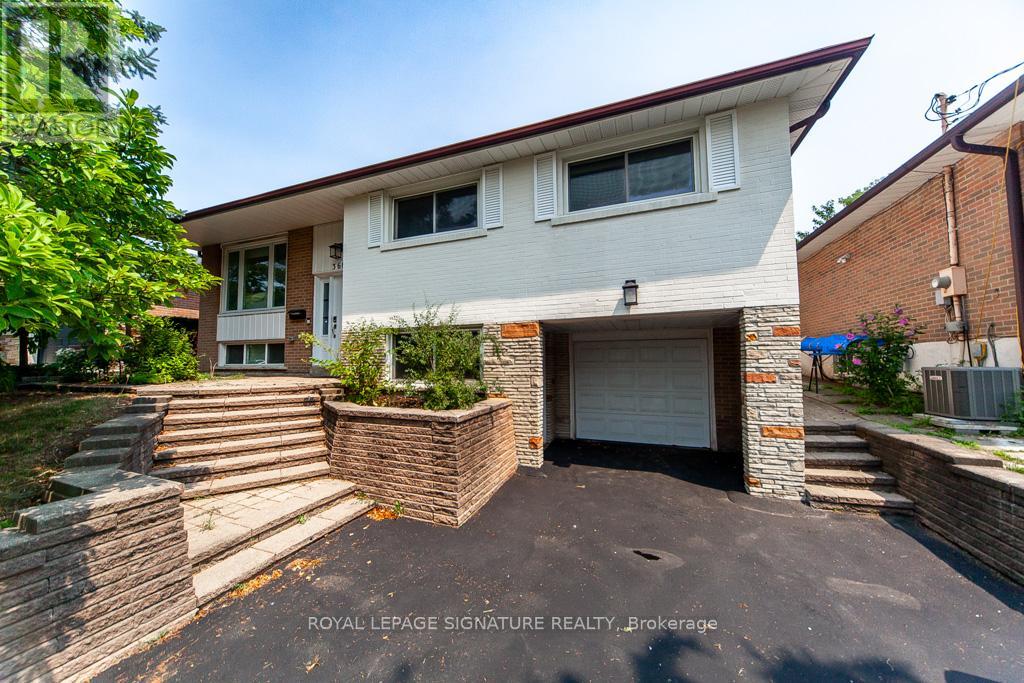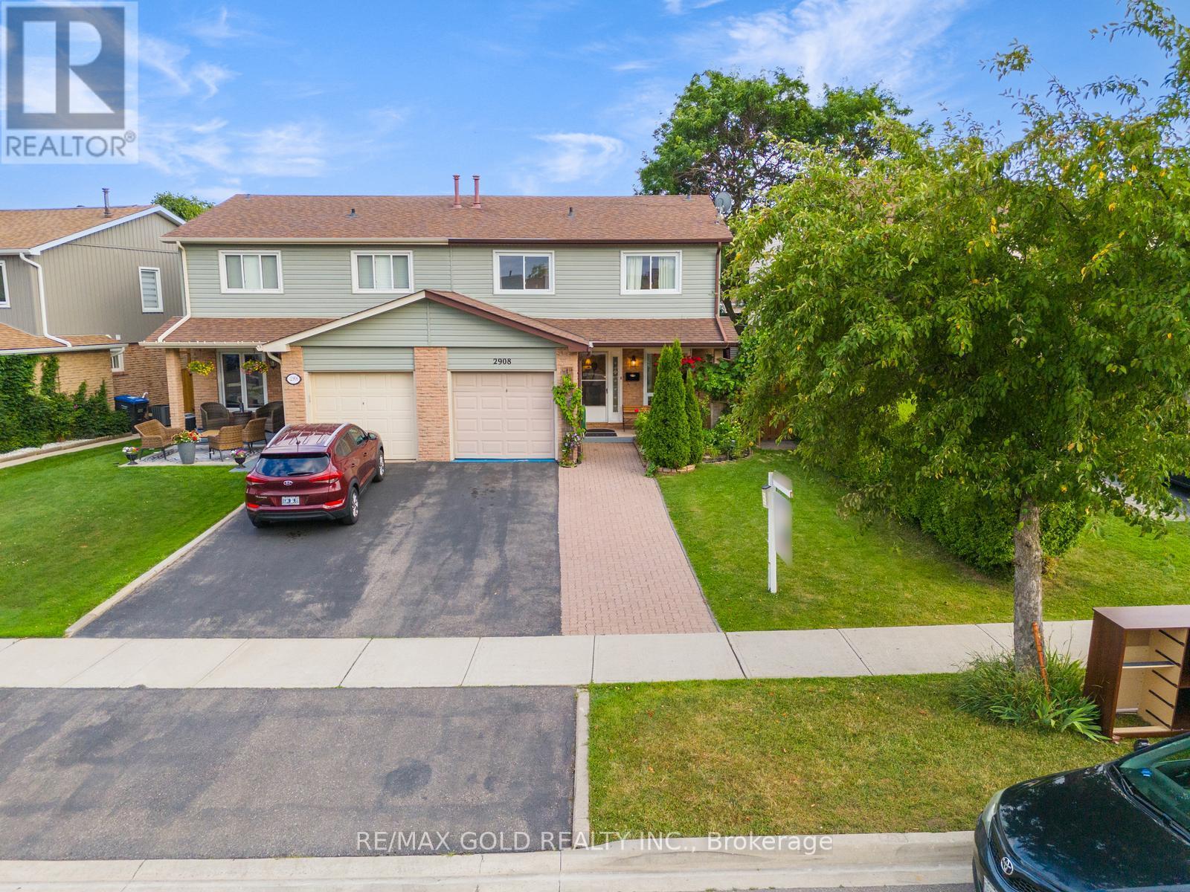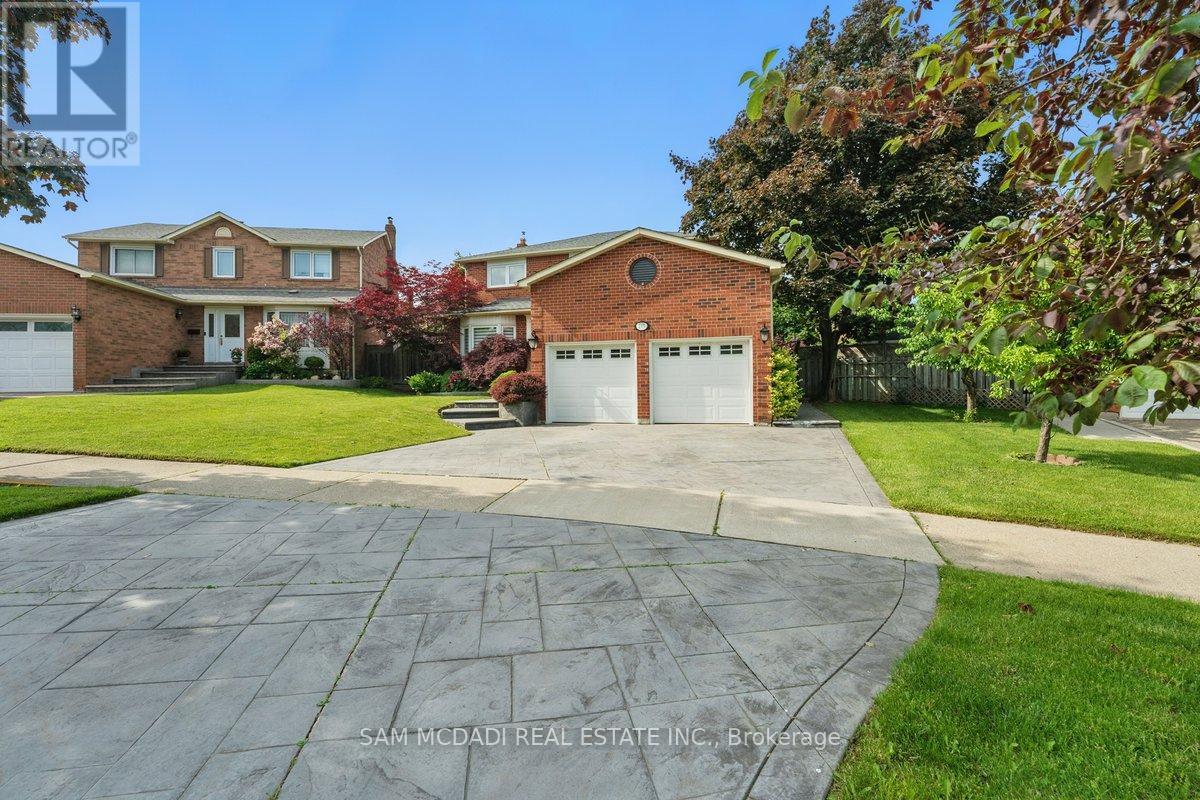2104 - 2200 Lakeshore Boulevard W
Toronto, Ontario
Welcome to this beautiful desired corner unit in Westlake 2 located in the vibrant Mimico Humber Bay Shore. Highrise 3-direction panoramic picturesque view of Lake Ontairo, Cozy 2-Bedroom with 2-Bathroom spacious open concept layout provide you functional practice, Brightening nature light fill your home; Give you high quality lifestyle. Master Club W Fitness is a great add-on; super convenience transit score, easy access to all Hightways, 5-mins-drive to Go Station, Quick Trip to Downtown, or Airport, TTC is just downstairs, step to parks, trails, Waterfront, Metro, Shoppers Drug Mart, LCBO, Starbucks, Banks, Sunset Grill, Panago Pizza, and lots more. (id:60365)
#1210 - 10 Laurelcrest Street
Brampton, Ontario
Very bright, North facing and spacious top floor condo unit (737 sqft as per MPAC... feels like a Penthouse!). Vinyl laminate flooring thru-out 22, kitchen completely renovated 23, quartz countertops, backsplash, stainless steel fridge, dishwasher, stove + hood fan, great size dining area, open concept family room, flat ceilings thru-out (except bdrm). Updated light fixtures, outlets w/usb ports, bathroom renovated 2024 (tub/walls/tiles/toilet, sink). Large barn door in laundry/storage area (clothes washer 24, clothes dryer 23). Bedroom features 3 door floor to ceiling closets and access to balcony. 2 parking spots (1 underground 1 surface). 24 hour security gatehouse, close to shopping, restaurants , highways. Outdoor pool, gym, tennis, too many amazing amenities to mention! **EXTRAS** =2 parking spots (1 underground 1 surface). 24 hour security gatehouse, close to shopping, restaurants , highways. Outdoor pool, gym, tennis, too many amazing amenities to mention! (id:60365)
903 Penson Crescent
Milton, Ontario
Welcome to this exquisite, well-maintained detached home, showcasing timeless red brick elevation and curb appeal in one of Milton's most desirable, family-friendly neighborhoods. With 2000 square feet of thoughtfully designed living space, this residence offers a seamless blend of luxury, functionality, and comfort. Step inside to a warm and inviting main level featuring 9ft ceilings, rich hardwood floors, and a versatile layout with distinct living and dining rooms perfect for both formal entertaining and casual family gatherings. Large windows flood the space with natural light, while the chef-inspired kitchen boasts stainless steel appliances (newer fridge), ample cabinetry, and a spacious breakfast area with walk-out access to a serene, fully fenced backyard, ideal retreat for summer BBQs, outdoor dining, or quiet relaxation. Upstairs, discover four generously sized bedrooms and two full bathrooms, thoughtfully designed for privacy and convenience. The lavish primary suite is a true sanctuary, offering a spacious walk-in closet and a spa-like 5-piece ensuite bath complete with a deep soaking tub, and dual vanities. A second washroom provides a perfect solution for multigenerational living or guests. (id:60365)
14 Cedar Drive
Caledon, Ontario
Welcome to this extraordinary custom-built estate nestled on a breathtaking 4-acre lot in one of Caledon's most sought-after neighborhoods. This property seamlessly combines luxury, comfort, and natural beauty-complete with a pond, wrap-around deck, and a massive driveway offering unmatched curb appeal. Inside, you'll find high-end finishes throughout, including a chef's dream kitchen with premium built in appliances, pot lights, and an integrated multi-zone speaker system for an elevated living experience. The expansive open-concept main floor boasts a soaring 18-foot ceiling in the living room, creating a grand and airy atmosphere ideal for entertaining or family gatherings. This stunning home features four spacious bedrooms-3 on the upper level, one on main floor, and 1 in the walkout basement-along with four full bathrooms and a convenient powder room. The walkout basement offers limitless potential customize as a home theatre, gym, or in-law suite. Perfectly located just minutes from Highway access and surrounded by serene natural landscapes, this estate offers the ideal balance of privacy and convenience. Experience refined country living without sacrificing proximity to all major amenities. (id:60365)
2358 Baronwood Drive
Oakville, Ontario
Lovely And Bright Townhome With 3Br And 3 Br, Just 1 Minute's Walk To Beautify West Oak Trails* Perfect Maintain Home* Good Layout And Function Use For One Family *Inside Very Bright With Large Windows Day Time* Gorgeous Master Br W/ Ensuite And Nice Yard * Close To Trail, Parks, Schools, Shopping Centre & Highways Access. (id:60365)
2155 Peachtree Lane
Oakville, Ontario
Detached home attached garage! Bright, clean home. Enjoy E/I kitchen with French doors out to fenced in good sized backyard. Kitchen open to living room with a separate dining room, 3 bedrooms, 3 bathrooms plus walk-in closets. Close to amenities, in prime location West Oak Trails-schools, highway and new hospital, finished basement with a 3 piece bathroom. (id:60365)
136 Humbercrest Boulevard
Toronto, Ontario
RAVINE LOT- Enjoy the summer days on the deck with the shade of the trees in the back. This house in the Runnymede-Bloor West Village neighborhood has plenty of character. Well maintained landscaping with sprinkler system. Granite countertops and heated travertine flooring in the kitchen. There is plenty of light with skylights in the second floor hallway and upstairs bathroom. The upstairs bathroom was recently renovated and the furnace was replaced. The house is close to Magwood Park and Baby Point neighborhood club( tennis, lawn bowling). Walking distance to Humbercrest Public School( JK- 8) and St. James Catholic School( JK- 8). (id:60365)
3605 The Credit Woodlands
Mississauga, Ontario
Welcome to 3605 The Credit Woodlands Dr a beautifully renovated raised bungalow set on a spacious50x120 ft lot in the highly sought-after Erindale neighbourhood of Mississauga. This home offers modern style, flexible living space, and an unbeatable location. The main floor features an open-concept layout filled with natural light, hardwood flooring throughout, and a spacious living and dining area. The updated kitchen is a true highlight, featuring a large stone-topped island, stainless steel appliances, and plenty of storage perfect for both family living and entertaining. The primary bedroom includes a double closet and its own private ensuite, offering a quiet retreat. The second and third bedrooms are both bright and well-proportioned, each with large windows and built-in closets. A second full bathroom and a convenient main-floor laundry area complete the space. The fully finished walk-out basement provides excellent potential for extended family living or rental income. It includes its own separate entrance, a full kitchen, spacious living area, two bedrooms, and a modern 3-piece bathroom. Each room is bright and functional with large windows and ample space for wardrobes or storage solutions. Outside, enjoy a wide driveway and a single-car garage that can accommodate up to five vehicles. The private backyard features a beautiful in-ground pool, making it a perfect space for summer relaxation or entertaining guests. Located just minutes from the University of Toronto Mississauga, top-rated schools, Erindale Park, Square One, GO Transit, and Highway 403, this home offers comfort, space, and long-term value in a prime location. (id:60365)
106 - 135 James Street S
Hamilton, Ontario
Experience the perfect blend of luxury and convenience in this rare ground-floor gem, offering soaring 10-ft ceilings and a bright, open-concept layout tailored for modern living. The spacious primary bedroom is a serene escape with a spa-like 4-piece ensuite, while the generous living and dining areas provide the ideal backdrop for entertaining or quiet relaxation. Enjoy exclusive access to your own private ground-level patio - perfect for morning coffee or evening wind-downs. With in-suite laundry, high-end finishes throughout, and a layout that feels like a private home, this unit stands out. Residents enjoy a premium lifestyle with 24/7 concierge, a state-of-the-art fitness centre, rooftop terrace with panoramic views, and a lush private parkette. Unbeatable location steps to Hamilton GO, top-tier restaurants, shopping, and nightlife. Urban living doesn't get better than this! (id:60365)
2908 Arles Mews
Mississauga, Ontario
Welcome to this spacious 2-storey semi-detached home, cul-de-sac street, nestled in the desirable Meadowvale Community of Mississauga! This home features 3 generously sized bedrooms upstairs with the potential to easily convert part of the upper level into a 4th bedroom, making it ideal for growing families. Bedroom level laundry to make the life easier. The finished basement includes a bedroom, full washroom, and an option for a separate entrance , a great opportunity for an in-law suite or rental income. The ground level living room is a walk out to beautiful deck and a specious fully fenced backyard. Ample parking for 5 vehicles with a garage opener. Brand New (just Installed) Air-conditioner. Whether you're a first-time buyer, upsizing, or seeking investment potential, this Meadowvale gem offers all of the followings;-5 Public, 6 Catholic and 2 private and French Immersion Schools serve this area.-Child care Centre just across the street-10 Sports fields, 5 basketball Courts and 13 other facilities all within a 20 minutes walk.-Street Transit less than 5 minutes ang Go Rail Transit within 2 Km-Steps To Meadowvale Town Centre-Close To All Religious Places. MOTIVATED SELLER (Agents Check CB) (id:60365)
13 Arthur Street
Collingwood, Ontario
Top 5 Reasons You Will Love This Home: 1) Generous lot only a 10-second walk from the beach, offering ample space and the perfect location 2) Fully winterized and set in a peaceful, quiet neighbourhood, its perfect for year-round living or weekend escapes 3) Move right in and enjoy as is, or renovate over time to transform it into your dream family home or cottage retreat 4) With plenty of room to expand or even rebuild, the property invites you to create something truly special 5) All this convenience comes without sacrificing practicality, close to local shops, services, and everything you need for effortless lakeside living. 967 above grade sq.ft. Visit our website for more detailed information. (id:60365)
215 Anastasia Terrace
Mississauga, Ontario
Situated in one of Cooksville's most established neighbourhoods, this beautifully upgraded 4-bedroom home is perfect for families who value both comfort and modern functionality. As you enter, the main level offers a spacious open concept layout designed with elegant wainscoting, crown moulding, and solid hardwood floors throughout. Graze into the custom eat-in kitchen boasting high-end Viking appliances, granite countertops, and smart pull-out cabinetry. From here, step out to the professionally landscaped garden with professional interlock patio, offering a scenic, peaceful setting for early morning cappuccinos or an evening glass of wine. Formal living and dining rooms offer plenty of space for gathering loved ones, anchored by a gas fireplace that adds warmth and charm throughout the main level. Above, you'll find four generously sized bedrooms with organized closets and an upgraded main bath with marble floors. The primary suite is a true retreat with a walk-in closet and a spa-like 5-piece ensuite featuring double sinks, a glass shower, and a jacuzzi tub. The completed basement extends your living space with a large rec room, a second gas fireplace, a full kitchen with wine fridges, and a fifth bedroom or office, ideal for guests, in-laws, or a home workspace. Additional highlights includes: in-floor heating system roughed in throughout main floor granite floors, all bathrooms, and entire basement, as well as a custom laundry room with built-ins, and a double car garage with overhead storage. All this in a prime location, just minutes to Cooksville GO, top-rated schools, parks/trails, and a plethora of amenities for the family! (id:60365)













