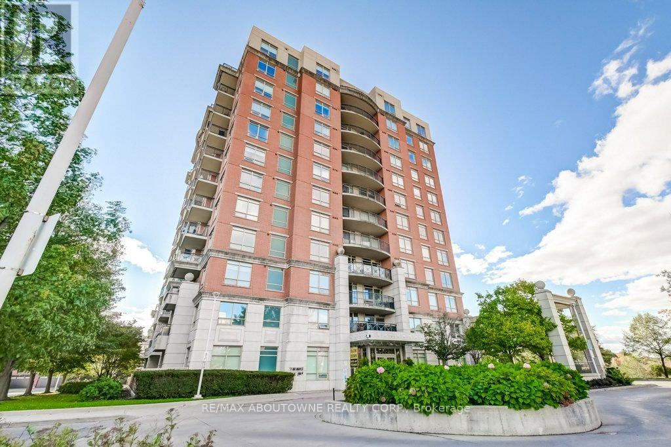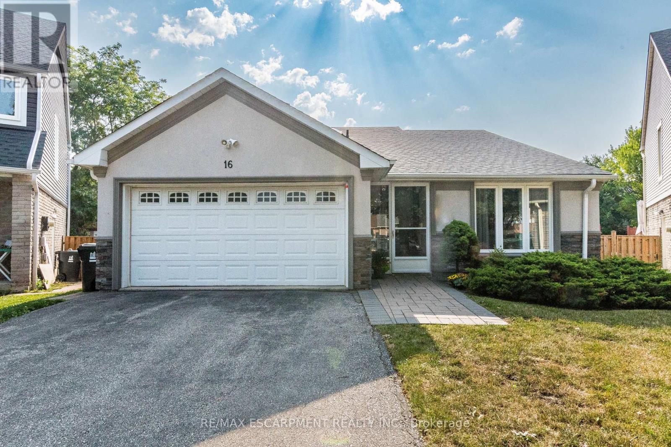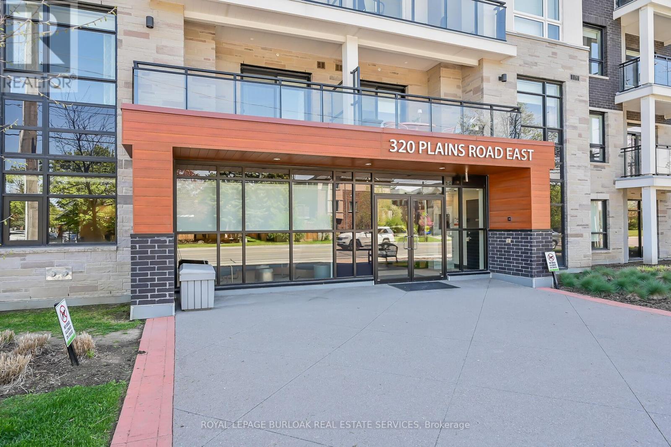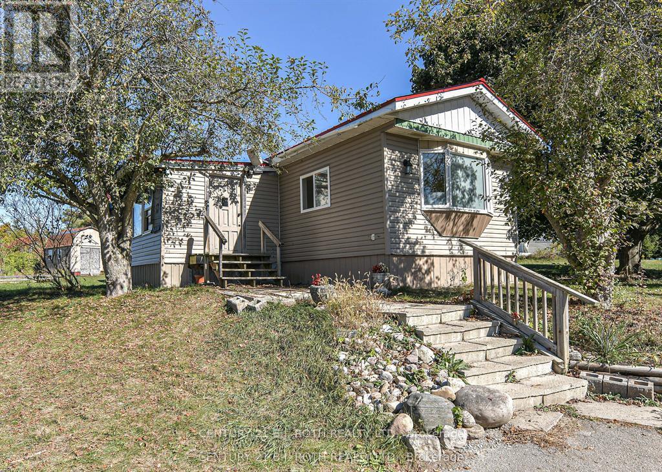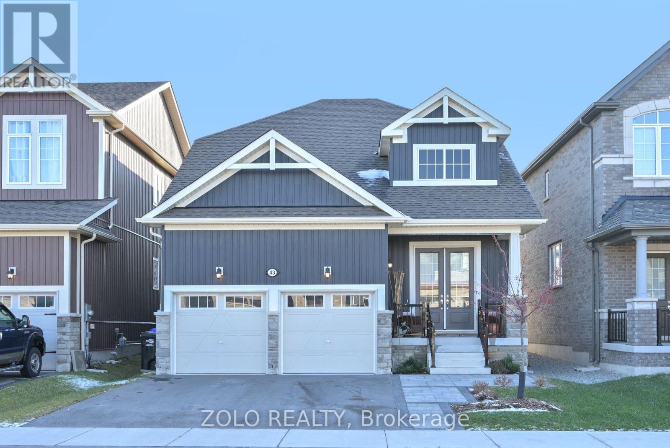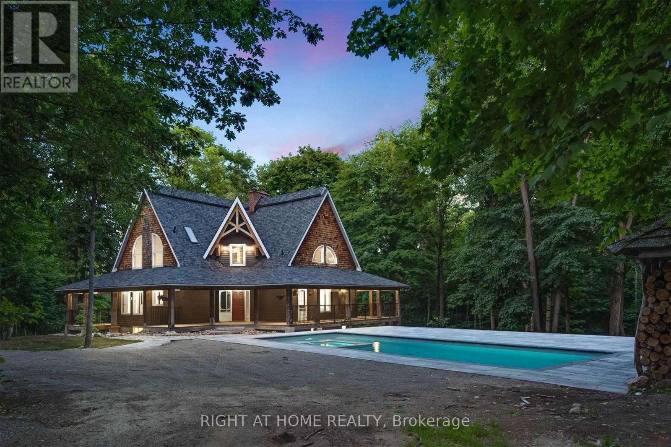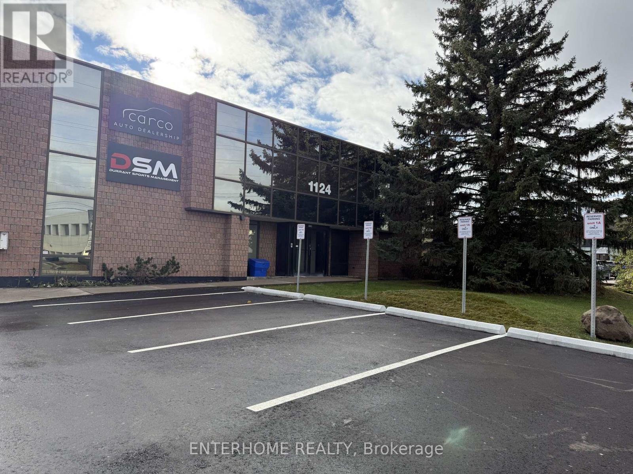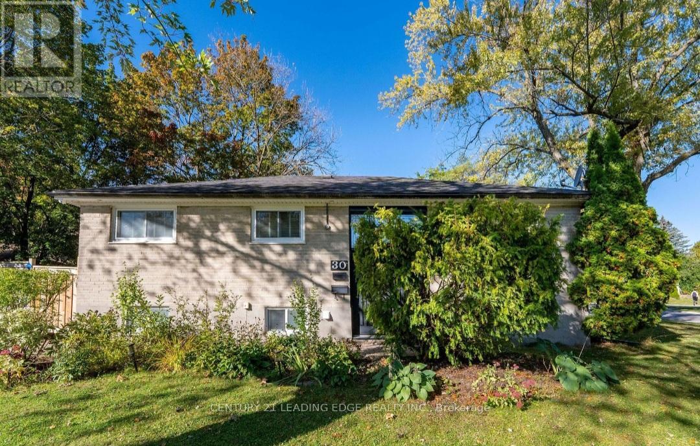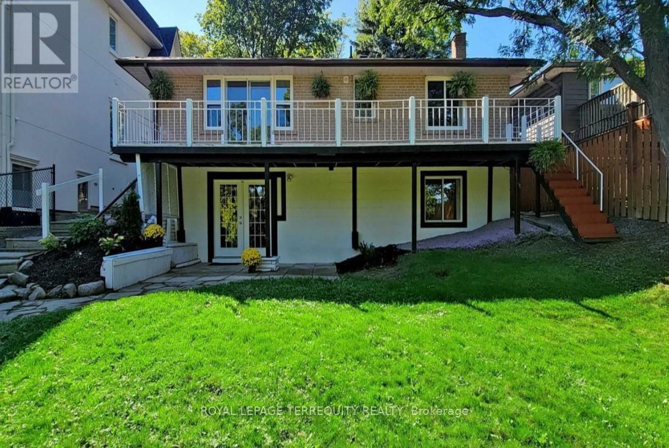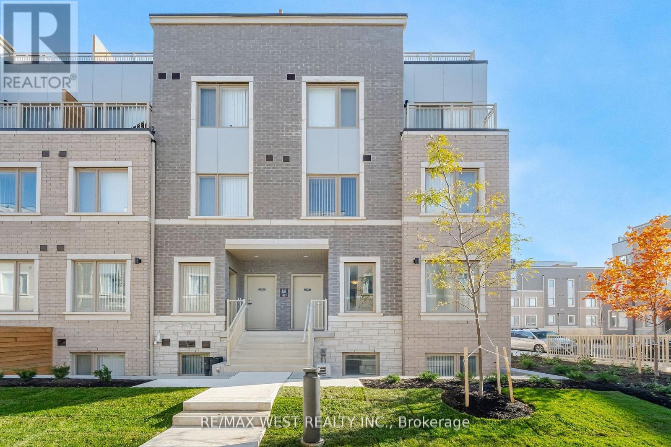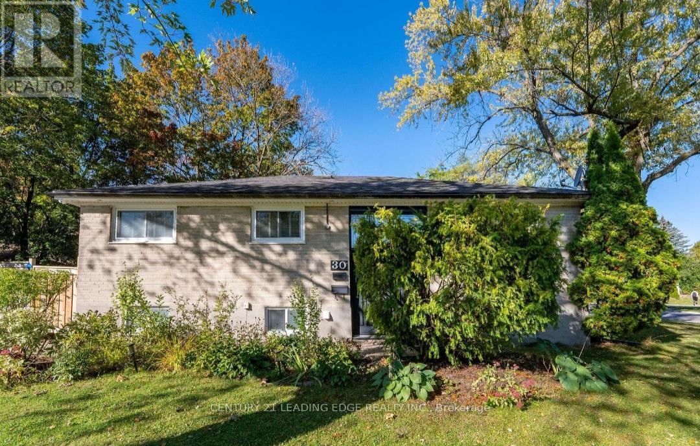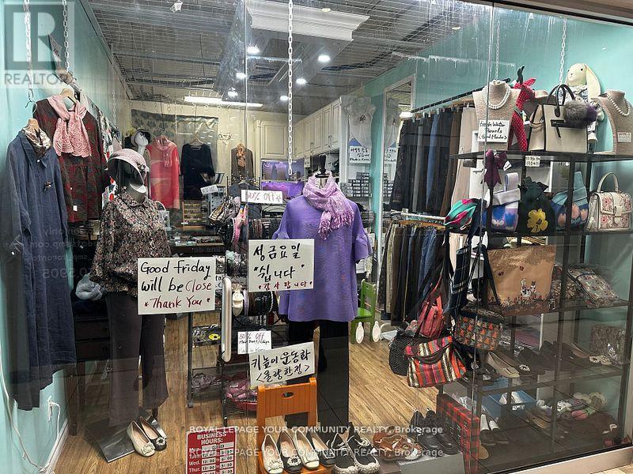405 - 2325 Central Park Drive
Oakville, Ontario
Welcome home! This stunning corner unit will be sure to impress even the most discerning Buyer offering approximately 850 square feet of well appointed modern sun-filled living space. This gorgeous corner suite has an open concept layout and features 2 spacious bedrooms, 2 full bathrooms, convenient ensuite laundry and many recent updates including stainless steel appliances in the kitchen, renovated bathrooms, fresh paint and new flooring throughout. The spacious primary bedroom has a 3-piece ensuite and is the perfect retreat after a long day. The functional design makes it a great space for both entertaining and relaxing alike and flows perfectly onto the balcony which has unobstructed panoramic south west views and is the ideal spot to enjoy a coffee in the morning or unwind and watch the sun set. The building amenities include a party room, exercise room, an outdoor pool with lots of lounge chairs and a community bbq area. Located in the desirable and highly walkable Oak Park Community, this suite is a quiet escape from the city, with many nearby parks and walking trails and is near Sheridan College, shopping, restaurants, transit and major highways. Enjoy all that Oakville has to offer in this beautiful unit in a well run building. (id:60365)
16 Ackrow Court
Toronto, Ontario
Your dream home is in this beautifully upgraded detached split-level residence,located in central Etobicoke, nestled on a desirable pie-shaped lot in a peaceful court setting.Aprox. 2300 sq.f. living space, 3+1 bedroom, 2+1 bathroom.The interior has been meticulously upgraded, featuring modern finishes,hardwood floor through and an inviting floor plan.Living room with high cathedral ceiling, overlooking large dining room leads you to stone patio. Updated kitchen, that blend functionality with contemporary design,with a lot of storage and large built-in pantry, huge island for entertainment and family gathering, built in appliances,recently updated. Large family room with gas fireplace also access to stone patio. Main floor laundry/mud room with side entrance. Large 3 bedrooms, primary bedroom with walk in closet/organizer and extra storage.Updated 4 pc. ensuite. Skylights in both bathrooms to bring natural light.Extra room in lower level, could be used as extra bedroom,office or media room. Unspoiled basement aprox. 600 sq.f. waiting for your imagination. Double car garage, with side door, plus double driveway can fit 6 carsAmple Outdoor Space, the pie-shaped, swimming pool size lot offers expansive outdoor space, ideal for gardening, childrens play areas, or entertaining guests. Imagine summer barbecues and gatherings in your own backyard oasis.Located close to major highways 427 &401, Pearson airport, good rated schools,Centenial park and shopping. Commuting is convenient with public transit hub within a few minutes walk. (id:60365)
312 - 320 Plains Road E
Burlington, Ontario
Step into Affinity by Rosehaven-Aldershot's stylish spot where convenience, comfort, and modern vibes live their best lives. Perfect for first-time buyers, downsizers, or anyone who's over the whole "cutting grass and shoveling snow" thing. This 2-bed, 2-bath charmer serves up 900 sq. ft. of open-concept goodness, complete with a custom kitchen, Corian countertops, stainless steel appliances, and enough prep space to convince everyone you're absolutely starring in your own cooking show. Commuter? You'll love the GO Station just minutes away. Foodie? Steps to restaurants. Shopaholic? Your wallet's trembling already. This building is not shy about amenities-think gym, yoga studio, rooftop terrace with BBQs & fireplace, billiards, and a slick party room. Plus: elevator, same-floor locker, pet-friendly neighbors who will show you dog pics before you even ask. Whether you're starting fresh or simplifying life, this condo wraps it all in one stylish, low-maintenance package. Your only job? Move in, kick back, and enjoy the vibes. (id:60365)
19 Claremont Crescent
Oro-Medonte, Ontario
5 Minutes to Orillia Costco/HUGE LOT /Leased Lot/Oro-Medonte/Orillia /Fergushill Estates/REAL Natural Gas Heat/2 Bed-1 Bath w Laundry/900 Sq Ft Home/Large Drive/Updated Bath(2024)Peaked Steel Roof(2021/Rear Shed- Shop 10 x 12/Monthly Land Fee Lease will be ($692.96) (Note some pictures are virtually altered & staged) Bathroom are actual pictures fully renovated in 2024 (id:60365)
43 Simona Avenue
Wasaga Beach, Ontario
+++Welcome Home+++ To This Fully Finished 2 Plus 1 Bedroom 3 Year Old Raised Bungalow In An Upscale Family Friendly Neighborhood Just A Short Walk To The Beach, There Is A Park At The End Of The Street, A Short Drive Into Collingwood, Offering A 40 x 168 Foot Deep Large Pool Sized Backyard, Open Concept Main Floor Of Home Features 9 Foot Ceilings, Living Area With Cozy Electric Fireplace, A Large Eat In Kitchen With Walkout To Deck, Back Yard Is Fenced, 18x8 Foot Shed, Main Floor Primary Bedroom With 4 PC Ensuite And A Second Bedroom, Main Floor Laundry Just Inside The Entrance To The 2 Car Garage, Downstairs You Will Find A Bright Basement With Larger Than Normal Windows, Luxury Vinyl Plank Flooring, Recreation Room With A Wet Bar, 3rd Bedroom, A 3PC Bath And An Office, There Is Also Loads Of Storage. Just Move In And Enjoy!! (id:60365)
4350 26 Highway
Springwater, Ontario
Welcome to this secluded custom Timberframe retreat, set on nearly 100 acres of pristine land surrounded by mature trees, farmland, and a tranquil pond. This architectural gem showcases soaring 28 ceilings, a dramatic floor-to-ceiling fireplace, and an open-concept layout filled with natural light. The main floor offers a spacious bedroom and mudroom with shower, while the loft-style primary suite boasts an 18 ceiling and skylights. A 1,300 sq. ft. wraparound deck extends the living space outdoors, leading to a true backyard oasis complete with a newer inground pool (2021) and hot tub.With 3,328 finished square feet, the fully finished walkout basement provides excellent in-law suite potential, featuring two additional bedrooms, a large recreation room, office, bathroom, and the option for a second kitchen. This property offers endless lifestyle and investment opportunities whether as a private family retreat, a short-term rental destination, or future development potential. Just minutes from Wasaga Beach and a short drive to Barrie and Collingwood, this is a rare chance to live in your own private paradise while securing an exceptional long-term investment. (id:60365)
1124 Stellar Drive
Newmarket, Ontario
Fully air-conditioned industrial/ office space with excellent access to highway 404 & 400 via Greenlane. Bright, clean premises with abundant windows. Includes one large roll-up door. Brand-new pavement and dedicated parking stalls. Strong frontage on Stellar Drive. (id:60365)
Main - 30 Foreht Crescent
Aurora, Ontario
Welcome to this stunning 3 bedroom fully renovated recently with new flooring/Kitchen, SS steel appliances, pot lights detached Bungalow(Main Floor) with lot of outdoor yard to enjoy during summer time. Two Parking Spaces, Open & Bright Combined Living/Dining Rm; Ensuite Laundry(Not shared) Easily Accessible From Yonge & Wellington St. To Transit, Aurora Comm.Center, Parks/Trails, Golf, All Yonge St. Amenities. Schools: Aurora Heights Public School & Aurora High School. Must see! (id:60365)
Bsmt - 22 Rouge Street
Markham, Ontario
Welcome to this beautifully renovated bungalow! Situated on a large lot with gorgeous ravine views, this home backs onto the Rouge River Valley with a private, extra-large backyard that offers a serene setting with mature trees and complete privacy - an entertainers dream. Located in one of the best school districts, featuring acclaimed Roy H. Crosby, St. Patricks School, and Markville Secondary School. Enjoy the charm of historic Markham with Main Street, the GO Station, and so much more just a short walk away! (id:60365)
195 - 141 Honeycrisp Crescent
Vaughan, Ontario
Introducing The Haven Model At The Master-Planned M2 Towns Community By Menkes, Strategically Located In The Vibrant South Vaughan Metropolitan Centre. This Stunning 2 Bed, 3 Bath Residence Boasts Approximately 1,114 Sq Ft Of Living Space, Featuring An Open Concept Main Floor With 9-Foot Ceilings, Quartz Countertops, Stainless Steel Appliances, And A Patio Equipped With A BBQ Line. Situated Within Walking Distance Of The TTC Subway Station And Viva Bus Stop, And Just Minutes From Highways 400 And 407. The Area Is Home To Major Retailers Such As Costco, IKEA, Walmart, And Vaughan Mills Shopping Mall, Plus A Cineplex Cinema. Only Two Subway Stops From York University. Includes One Parking Space. (id:60365)
Bsmt - 30 Foreht Crescent
Aurora, Ontario
Welcome to this very clean, recently painted Legal Registered Bsmt. Unit W/ 3 Bedrooms, 1 Washrooms, Full Kitchen, Sep Entrance & Two Parking Spaces, Easily Accessible From Yonge & Wellington St. Open & Bright Combined Living/Dining Rm; Bright unit with Above Grade Windows. Ensuite Laundry(Not shared) Mins To Transit, Aurora Comm.Center, Parks/Trails, Golf, All Yonge St. Amenities. Schools: Aurora Heights Public School & Aurora High School. Must see! (id:60365)
#256 - 7181 Yonge Street
Markham, Ontario
Shops On Yonge* Complex @ Yonge/Steeles **Price to Sale** One of the Unique location at the Second Floor, Finished Unit. Part Of Indoor Retail W/Shopping Mall, Bank, Supermarket, Restaurants & Directly Connected To 4 High Rise Residential Towers, Offices & Hotel. Location For Retail Or Service Business. Ample Surface & Visitor Underground Parking. Close To Public Transit, Hwy & Future Subway Extension. (id:60365)

