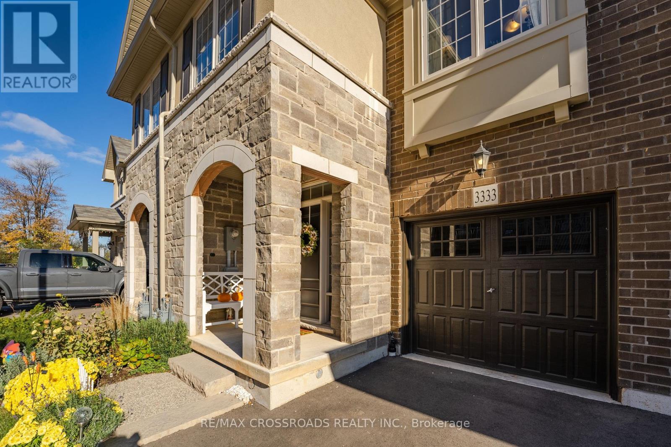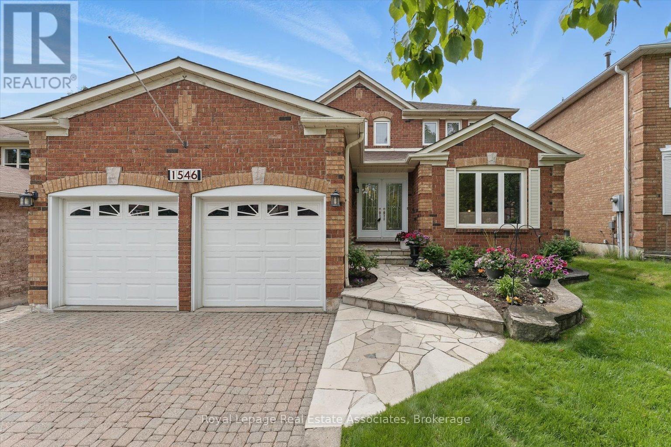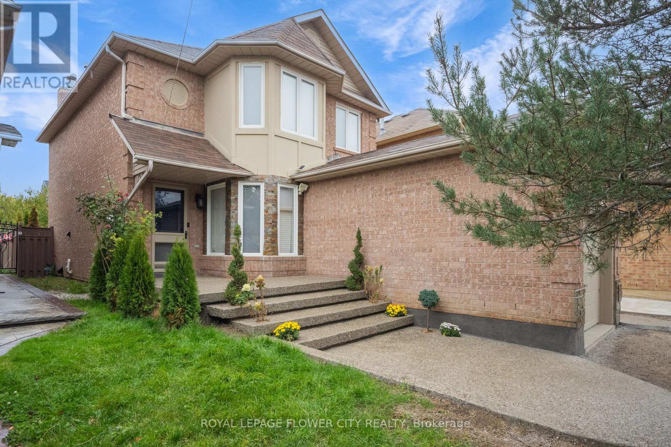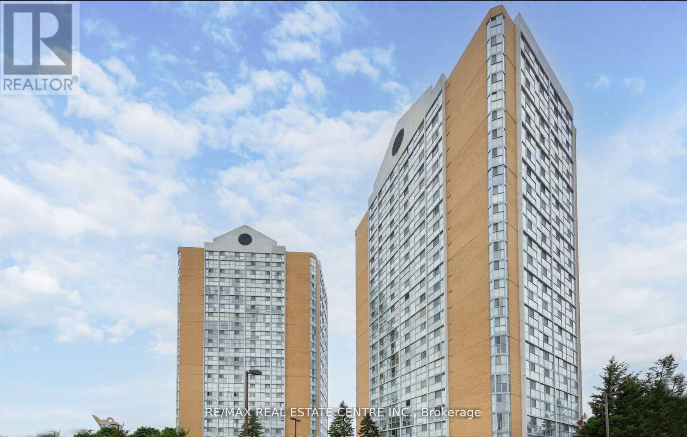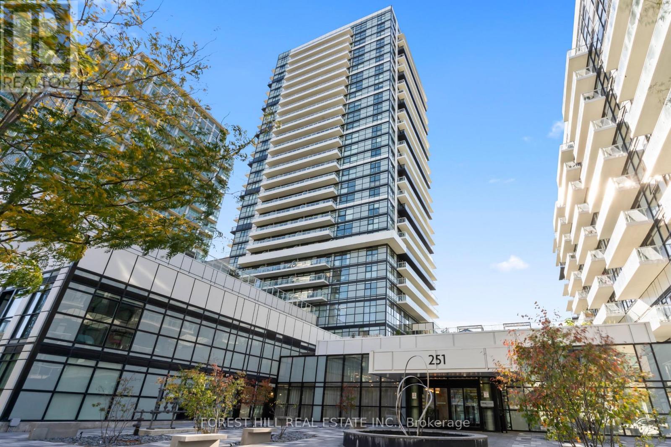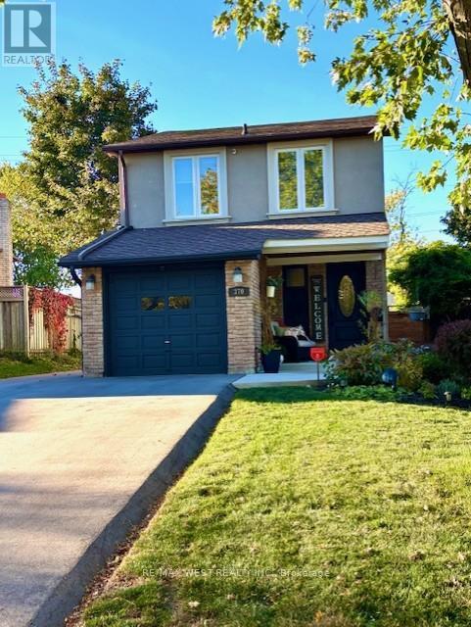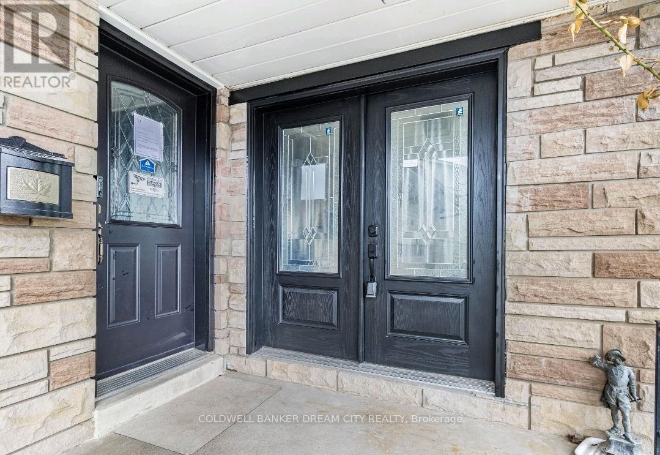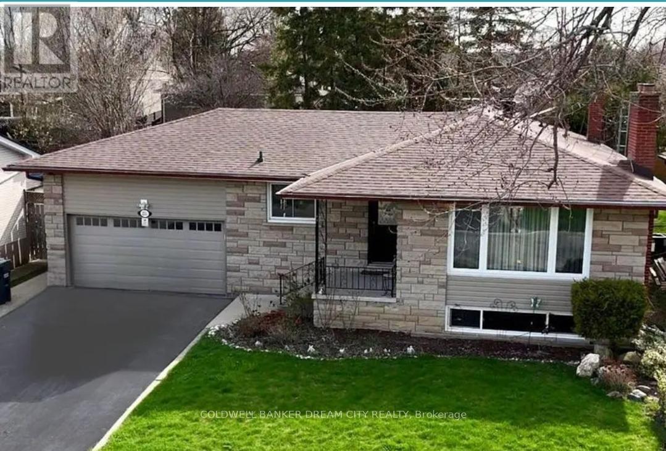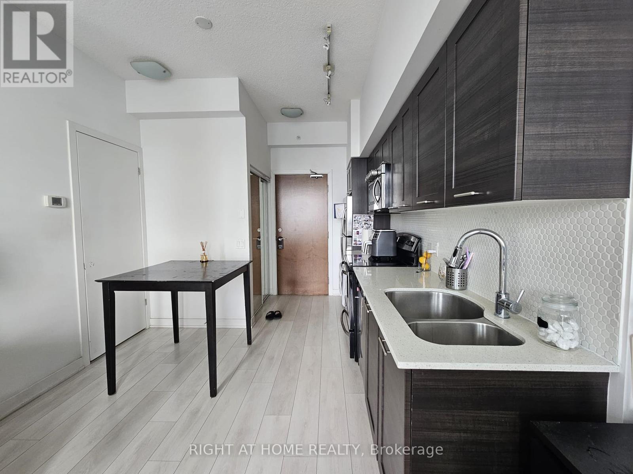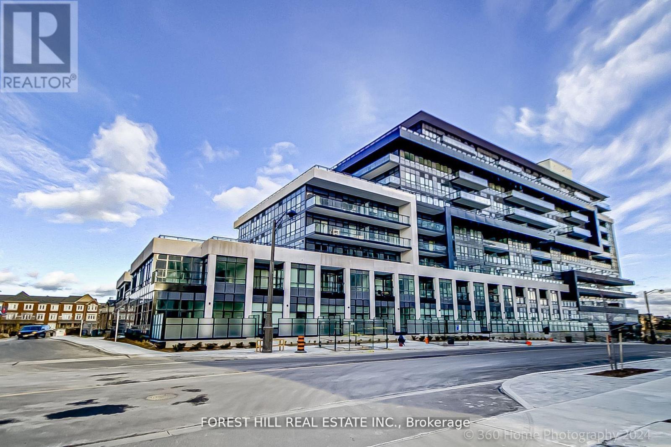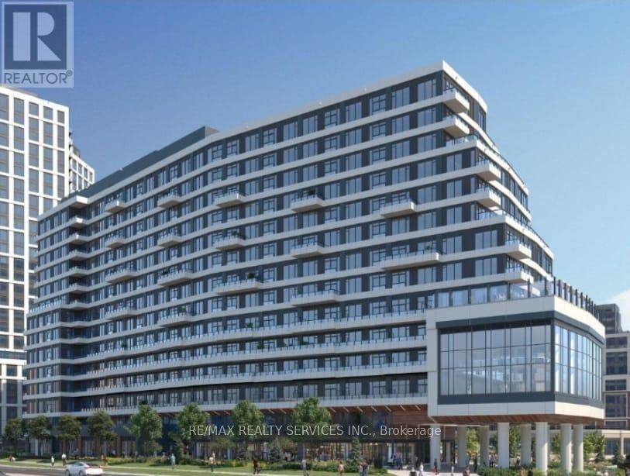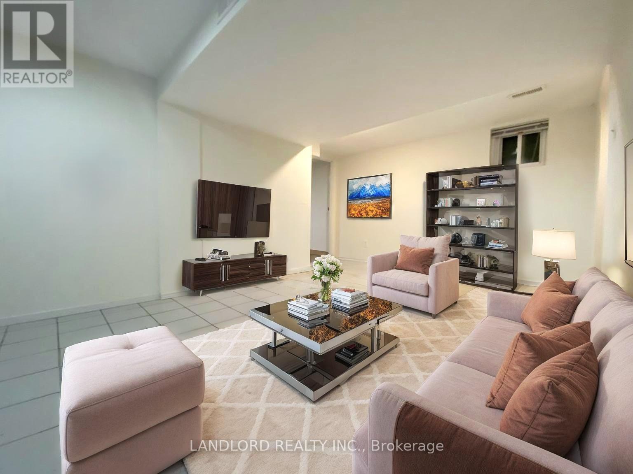3333 Mockingbird Common E
Oakville, Ontario
Beautiful freehold townhome built by Brandhaven Homes, ideally situated in a highly sought-after location backing onto a serene ravine. This home features an open-concept gourmet eat-in kitchen with premium upgrades, elegant bathrooms, and soaring 9-ft ceilings on the main floor. Enjoy the convenience of direct garage access and a second-floor laundry room. Exceptionally bright and spacious, the property is located near Trafalgar and Dundas-just minutes from major shopping centres, banks, Canadian Tire, grocery stores, restaurants, and transit, with quick access to Highways 403, 407, and QEW.Boasting approximately 3,057 sq. ft. of total living space (2,041 sq. ft. above grade plus a professionally finished 1,016 sq. ft. basement), this home showcases high-end finishes and quality craftsmanship throughout. The master suite and ensuite have been extensively upgraded, and the basement includes a large cold room. Hot water tank is rented. A perfect blend of luxury, comfort, and nature - this stunning ravine lot home is a rare find that truly must be seen to be appreciated (id:60365)
1546 Hollywell Avenue
Mississauga, Ontario
With over 4280 square feet of total living space, this beautifully updated executive home in the Olde English Lane area of East Credit has all the room your family needs! With gleaming hardwood floors, granite countertops, stainless steel appliances, updated washrooms and more, this home is ready for you to just move in and enjoy! Multiple fireplaces including a stunning floor to ceiling stone masterpiece in the family room, updated light fixtures, pot lights, crown mouldings, grand curving staircase - everything in this home presents a feeling of style and elegance. The main floor office and second floor den provide multiple work-from-home options. The gracious primary suite features a massive custom 5-piece ensuite, accessed via double French doors, that includes not only an extra wide double sink vanity but also a separate make-up station complete with a double set of lower drawers plus double upper cabinets. But that's not all - this 4 bedroom home is currently configured as a 3 bedroom with a giant walk-in dressing room from the primary - no more competing for closet space! Nestled close to the Credit River Valley, with too many parks to name them all, this incredible neighbourhood is perfect for enjoying the natural beauty of this spectacular area. With easy access to the 401 and just 8 minutes from the Streetsville GO station or 18 minutes to Pearson Airport, you can get to where you need to go in no time. With highly ranked schools and the wonderful shopping and dining options of nearby Streetsville, this is where you want to be. Book your own private showing and make this your next home! (id:60365)
57 Letty Avenue
Brampton, Ontario
Newly Built Legal 1+1 Bedroom Basement In The Most Desirable Location! Good Size Bedroom W/Closets, Open Concept Modern Finish Kitchen & Bathroom. Living Room Combined With Breakfast Area. In-Suite Laundry for Basement Tenants. Very Convenient Location, Close To All The Amenities. Location is highly desired, close to St. Augustine High school, Sobeys, Shoppers drug, Tim's, Peekaboo Pre- School, Soccer Freild, Parket. (id:60365)
Ph5 - 25 Trailwood Drive
Mississauga, Ontario
Stunning corner Penthouse suite truly move-in ready!This well-appointed 1,000sq. ft. floor plan offers a spacious open-concept living and dining area, newly renovated bathrooms (2025), two generous bedrooms, and a private ensuite locker for extra storage.Stylish laminate flooring throughout living, dining, and kitchen. Floor-to-ceiling windows flooding the space with natural light, Breathtaking north-east views to enjoy every day. Enjoy building amenities including 24-hour security, indoor pool & sauna, fully equipped gym, billiard room, party/meeting room, and more. All utilities are included in the maintenance fee! Unbeatable location: Steps to the future Metrolinx LRT, schools, shopping, groceries, restaurants, and the Frank McKechnie Community Centre. Lots of visitors Parking. Just minutes to Square One Mall and major highways 401, 403, and 407. This immaculately maintained penthouse is a rare find don't miss this opportunity! *Some Photos Are Virtually Staged. (id:60365)
403 - 251 Manitoba Street
Toronto, Ontario
Experience modern living at Empire Phoenix Condos in Vibrant Mimico! This bright and functional 1 + Den suite features floor to ceiling windows, a spacious 110 sq ft balcony, and a modern open concept layout with stainless steel appliances. Enjoy resort style amenities including an outdoor infinity pool, BBQ terrace, spa & sauna, gym, yoga studio, party room, and 24/7 concierge. Conveniently located at Lakeshore & Park Lawn, just a short walk to Metro, LCBO, Starbucks, Humber Bay Park, TTC and GO Station, with easy access to the Gardiner Expressway and downtown Toronto. (id:60365)
370 Whitehead Crescent
Caledon, Ontario
Your new home awaits you in Bolton's desirable North Hill area complete with in law suit and rental potential ! This charming 3 bedroom home located in a family oriented neighborhood has many recent updates! New front windows, stucco, roof, custom front patio/ walkway 22/23, fully insulated attic done by Enbridge, new 6 car asphalt driveway with plenty of parking, freshly painted interior, new custom blinds throughout, new carpeting, new top of the line vinyl plank flooring throughout entire home stainless steel appliances in the bright/ open kitchen, Walkout to a custom sunroom with large deck hot tub/ gazebo and enjoy the views of your private backyard perfect for entertaining which does not back onto any other homes. Newly built 8 x12 garden shed w/loft perfect for a mancave or sheshed. this home is located only steps away from charming downtown Bolton where there are fantastic restaurant's unique shops and of course the Host to many wonderful annual events that truly bring this entire community together also walking distance to elementary and secondary schools, community center, hiking/ trails and highway. Separate entrance to newly renovated in-law suite which is currently tenanted. seller is currently operating a home based legal occupational business. (id:60365)
Lower - 231 Elizabeth Street S
Brampton, Ontario
Bright & Spacious Newly Renovated 3-Bedroom + Den Lower-Level Unit for Lease in Prime Brampton Location, Be the first to live in this beautifully renovated lower-level suite of a legal two-dwelling detached bungalow, ideally located in one of Brampton's most sought-after neighborhoods. Just minutes from downtown Brampton, Sheridan College (Davis Campus), GO Transit, Gage Park, shopping, restaurants, schools, and major highways, this home offers exceptional value and convenience. This thoughtfully designed unit features its own private, separate entrance and showcases a bright, open layout with large windows that flood the space with natural light-rare for a lower-level home. Inside, you'll find:3 spacious bedrooms A separate den/home office2 full bathrooms + 1 powder room bright, modern kitchen with upgraded finishes Private in-unit laundry Access to a garden shed for extra storage Driveway parking for 3 vehicles, Flexible Living Arrangement This lower-level unit offers the unique option to be divided into two separate living spaces-a 2-bedroom portion and a 1-bedroom portion-making it ideal for multi-generational families, roommates, or individuals seeking more privacy. Please reach out to discuss your specific needs-we're happy to accommodate where possible! ##Tenant will pay 40% of utilities Internet is Included . (id:60365)
Upper - 231 Elizabeth Street S
Brampton, Ontario
Welcome to this spacious and beautifully maintained upper-level unit in a legal two-dwelling bungalow, ideally located in one of Brampton's most desirable neighborhoods-just minutes from downtown Brampton, Sheridan College (Davis Campus), GO Transit, Gage Park, schools, restaurants, shopping, and major highways.This inviting home offers 3 generous bedrooms, 2 full bathrooms, and a 2-car garage, with a large driveway providing ample additional parking.Inside, the main floor features gleaming hardwood floors, a cozy gas fireplace, and a large bay window that fills the living space with natural light. The custom Italian-designed kitchen is a chef's dream, finished with elegant dark maple cabinetry, high-end appliances, including a Fisher & Paykel double-door fridge, and a charming front-facing window.Step through the double-door walkout to enjoy a private, beautifully landscaped backyard retreat featuring mature pine trees for privacy, a premium concrete-aggregate patio perfect for entertaining, and a garden shed for extra storage.This is a rare opportunity to lease a high-quality home in an unbeatable location. Don't miss out-schedule your private viewing today! Tenant will pay 60% of the utilties , Internet Included . (id:60365)
3004 - 2212 Lakeshore Boulevard W
Toronto, Ontario
Welcome To Westlake! This Bright Suite Features A Fantastic Functional Layout, 9' Ceilings And Stunning Unobstructed Views. Enjoy taking in the sunsets and the lakebreeze on your balcony off your living room. This Building Has Amazing World Class Amenities And Offers Phenomenal Convenience With Metro, Shopper's, Lcbo, Ttc All Just Outside Your Doorstep. There are great trails nearby for nature enthusiasts and commuting downtown is a breeze. Enjoy the best of both worlds (id:60365)
Ph 16 - 395 Dundas Street W
Oakville, Ontario
PENTHOUSE LUXURY!!! Feel the joy as you enter this sun-drenched brand-new 2 BR+ Den suite in Oakville's newest luxury condominium residences! Step into a spacious hallway that leads to a beautifully designed Living-Dining space, surrounded by floor-to-ceiling windows and stunning, unobstructed views of "Oakville tree-tops" and Lake Ontario. The modern chef-inspired upgraded kitchen, anchors this space with an upgraded "waterfall" quartz center island and elegant contrast cabinetry to complement it. Gleaming stainless-steel appliances with a stylish backsplash will make this kitchen a joy to work in! This suite offers a Den/home office for your work comfort. The 9 ft ceilings and ensuite Laundry (tucked away off the entrance foyer) are great enhancements. The Primary bedroom has a huge walk-in closet and a stylish ensuite bath; the second bedroom is a comfy space for family or guests. Walk out to the 151 sf balcony and soak in the beauty of beautiful Oakville. Enjoy state-of-the art technology in the suite with digital door locks, and an in-suite touchscreen wall pad. This building has an eclectic two-story lobby and great building amenities including a Yoga and Fitness studio, Sports room, Pool table, Party rooms, a huge Terrace with BBQ stations, and unique lounge and Dining areas for entertaining. There is a 24-hour friendly concierge service for your safety and service with an on-site building management office. This unbeatable location is close to the Oakville hospital, and top-rated private and public schools. Enjoy great amenities, shopping, restaurants, golf, and nature trails. The iconic Drive-in Theatre is close by for relaxing during summer nights. Short commute to Sheridan College, GO stations, 407, 403, and QEW. Make this PENTHOUSE yours to enjoy! **EXTRAS** One Parking and One Locker, Bell High-speed Internet. Pet spa. Upgrades: Laminate floor- 7 .5 "; Kitchen Island Cabinets Mezzaotte UB2; Cutlery tray. (id:60365)
1305 - 2485 Eglinton Avenue W
Mississauga, Ontario
Brand New Open Concept 2 Bedroom 2 Bath In High-End Building In Sought After Area Of Mississauga. This Beautiful & Bright Unit Has Wood Floors Throughout & Huge Windows Allowing Lots Of Light, The Open Concept Kitchen Has Stainless Steel Appliances & Quartz Counters. The Primary Bedroom Has 4Pc Ensuite With Quartz Counters.This Building Is Loaded With Amenities, Luxurious Living Excellent Opportunity! (id:60365)
Lower - 92 Holwood Avenue
Toronto, Ontario
Affordable Professionally Managed Unit For Carefree Living! Enjoy This Lower Unit In A Charming Detached Duplex Located On A Quiet Tree-Lined Street. Separate Entrance, Open Concept Living, Dining And Kitchen. Has It's Own Laundry Room. Walking Distance To Parks, Schools, Public Transit & Shopping. Come Have A Look! **EXTRAS: **Appliances: Fridge, Stove, Washer & Dryer **Utilities: Heat, Hydro & Water Included (id:60365)

