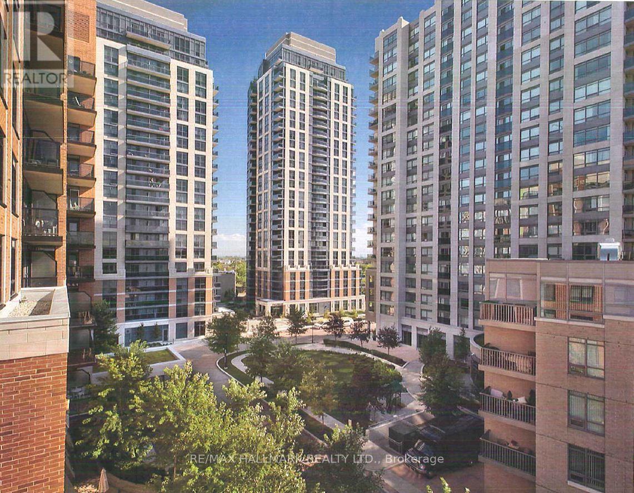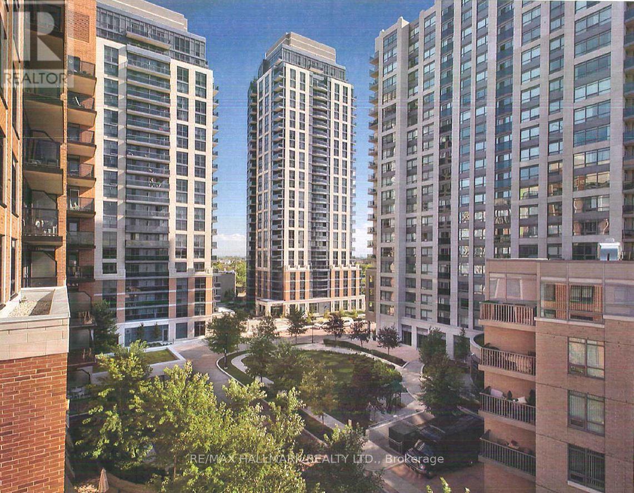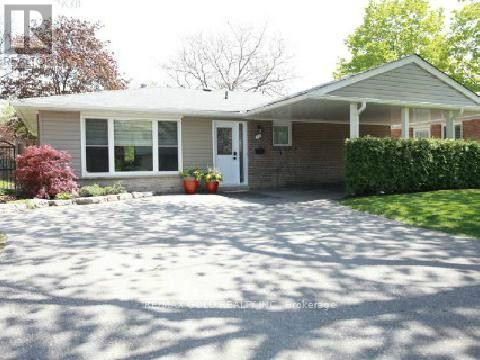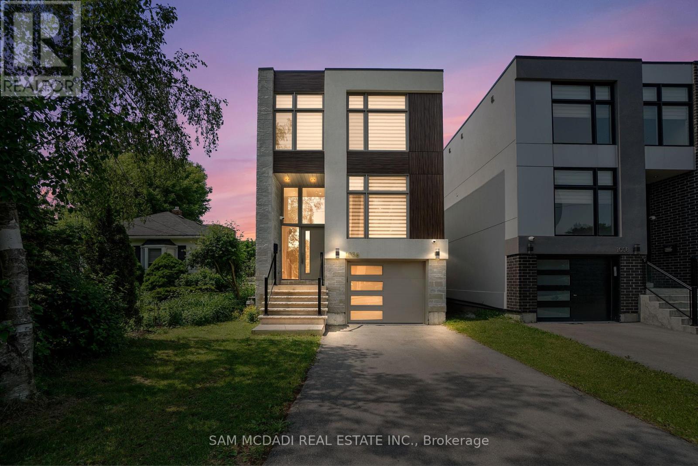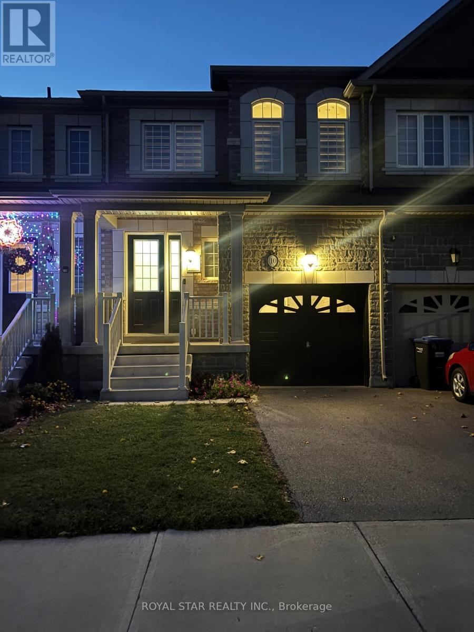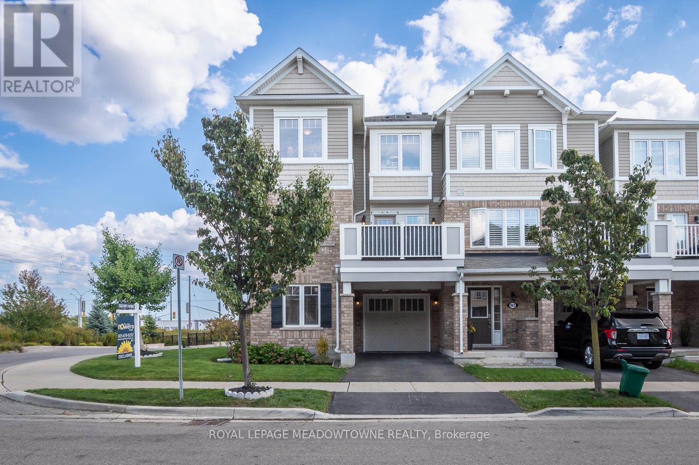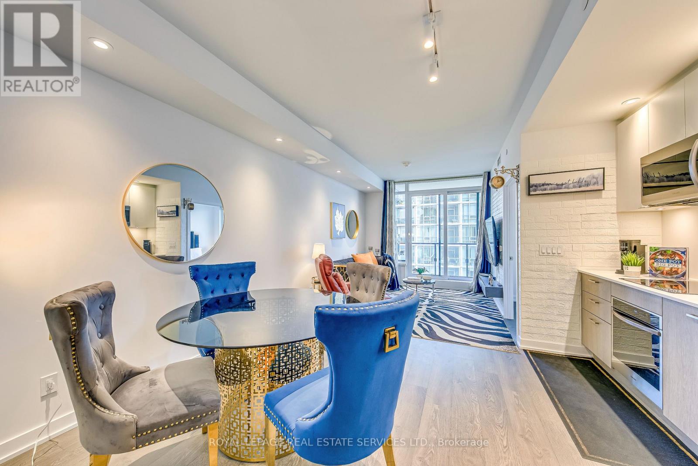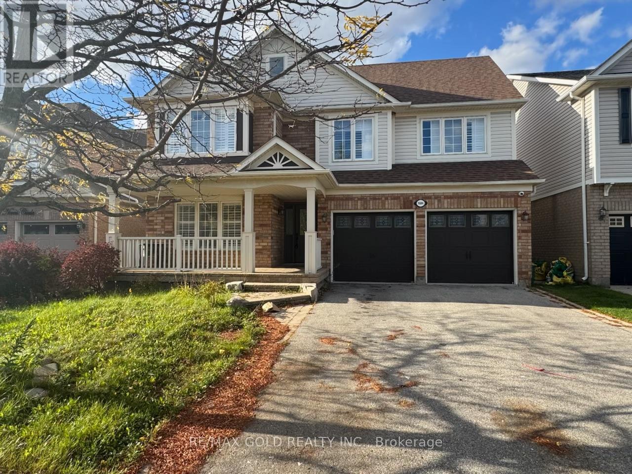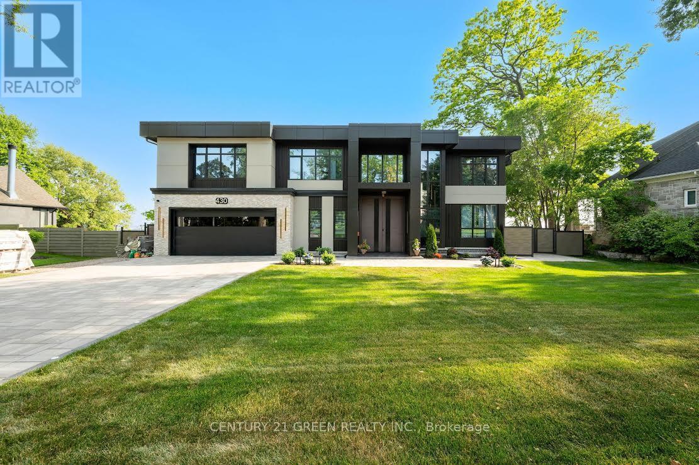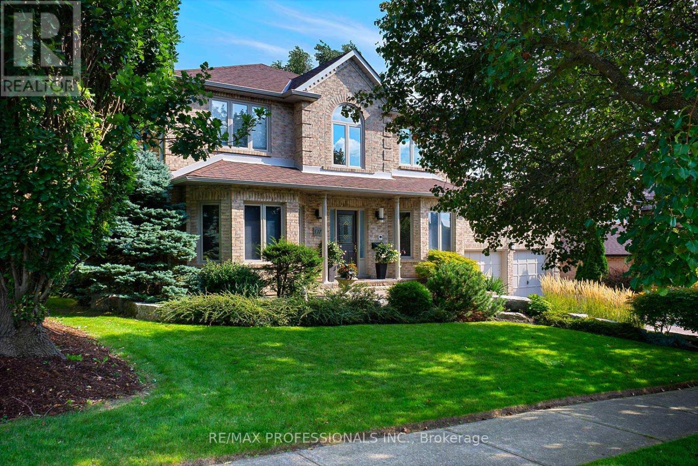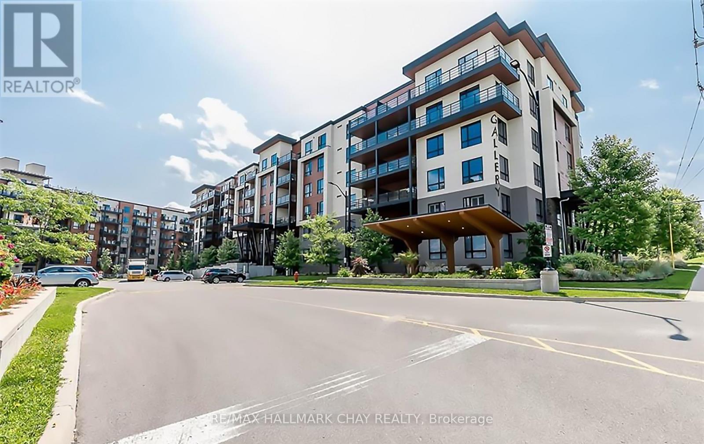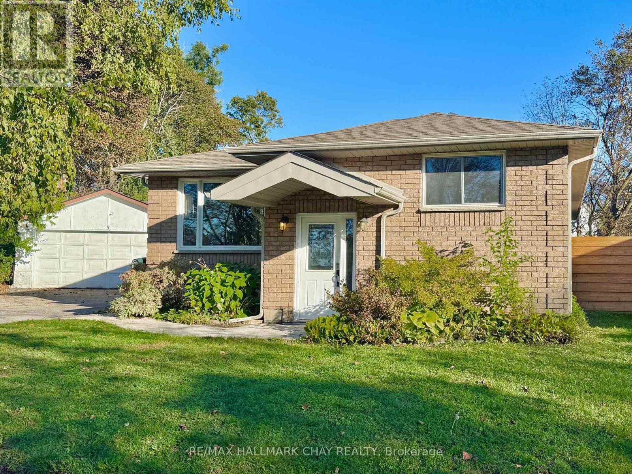1006 - 5191 Dundas Street W
Toronto, Ontario
Village Gate West Offering 2 Months Free Rent + $500 Signing Bonus W/Move In By Dec.1. 1 Bedroom + Den W/Balcony. High Quality Finishes, Professionally Designed Interiors & Ensuite Laundry. Amenities Include 24 Hr. Fully Equipped Gym, Theatre, Games Rms, Terraced BBQ Area, Pet Spa, Dog Park/Run. Enclosed Playground Area, Visitor Parking, Zip Car Availability. Close To Subway, Shops & Cafe's At Bloor W. & Minutes To Downtown. Min. 1 Year Lease. (id:60365)
415 - 5191 Dundas Street W
Toronto, Ontario
Village Gate West Offering 2 Months Free Rent + $500 Signing Bonus W/Move In By Dec.1. This 1 Bedroom Unit W/Balcony Has High Quality Finishes, Professionally Designed Interiors & Ensuite Laundry. Amenities Include 24 Hr. Fully Equipped Gym, Theatre, Games Rms, Terraced BBQ Area, Pet Spa, Dog Park/Run. Enclosed Playground Area, Visitor Parking, Zip Car Availability. Close To Subway, Shops & Cafe's At Bloor W. & Minutes To Downtown. Min. 1 Year Lease. (id:60365)
49 Melville Crescent
Brampton, Ontario
Great Location!!! fully Renovated Beautiful 3 bedroom Bungalow near shoppers world and Bus terminals .Large driveway can hold six cars, Large Bay Window in Living Room, Sun filled Familyroom,3 large Bedrooms. (id:60365)
1036 Enola Avenue
Mississauga, Ontario
Calling all Blue Chip Tenants! Set in one of Mississauga's most sought-after and evolving neighbourhoods, 1036 Enola Avenue isn't just a home, it's a daily escape into luxury and modern living. Just minutes from the upcoming Lakeview Village, Port Credit, and Lake Ontario's shoreline, this stunning residence blends sophistication with everyday functionality, offering over 3,600 sq ft of meticulously finished space. With no detail overlooked, this custom showpiece features 11-ft ceilings on the main level, open-tread staircases, and sleek glass railings that create effortless flow and sophistication. At the heart of the home, the chef's kitchen is outfitted with built-in premium appliances, custom hood, and a showstopping illuminated imported marble island. Pot lights, wide-plank flooring, and integrated speakers enhance the modern aesthetic. The adjoining living area is anchored by a sleek gas fireplace and full-length windows framing tranquil, green views. The spa-inspired primary suite offers a sculptural soaking tub, dual rainfall shower towers, and a custom walk-in closet. Additional bedrooms are generously sized with designer finishes, and a skylight above the upper hallway floods the space with natural light. The fully finished lower level elevates the living experience with a glass-enclosed wine cellar, private sauna, and a separate walk-up entrance, ideal for extended family or a home office. A modern bathroom with double vessel sinks completes the space. Each level features built-in iPad screens connected to the door camera system for secure, voice-enabled entry, while integrated speakers throughout the home are powered by a premium Onkyo audio system perfect for immersive, whole-home sound. Outside, a fenced yard and deck create a private setting for summer entertaining. Just steps from lakefront parks, golf, top-tier schools, and with easy access to the QEW, Highway 403, and the GO Station, this is luxury living in Lakeview at its finest. (id:60365)
10 Fresnel Road
Brampton, Ontario
Welcome to 10 Fresnel Road, Brampton Step into this beautifully maintained 3-bedroom townhouse, situated in a North-West Brampton neighborhood. Just 4 years Old (Built 2021), Perfect for families or professionals. Spacious open-concept living and dining area and with fireplace. No Carpet in whole house. Upstairs, three generously sized bedrooms provide comfort and privacy. Additional include a Attached single-car garage with convenient driveway parking, Don't miss the opportunity to call this beautiful townhouse your home. Basement unfinished. Need full equifax credit report, Income verification, Photo ID, Tenant pays 100% of all the utilities used in the premises. (id:60365)
961 Nadalin Heights
Milton, Ontario
Freehold Mattamy Sutton Corner model townhome located in Milton's sought-after Willmott neighbourhood. This bright and spacious 3-storey corner unit offers over 1500sqft with 3 bedrooms, 2.5 bathrooms, and ample upgrades throughout. Ideally situated within walking distance to parks, schools, and everyday amenities, plus quick access to the 401, 407, and GO station, its perfect for families and commuters alike. The home features a welcoming covered porch, a large balcony, parking for 2 (garage + driveway), and convenient interior garage access. Inside, enjoy hardwood flooring throughout, pot lights, in-ceiling speakers, and a cozy gas fireplace in the open-concept living and dining area. The white kitchen shines with quartz countertops, tile backsplash, under-cabinet lighting, peninsula seating, and direct access to the balcony. Upstairs, you'll find 3 generous bedrooms including a primary retreat with a walk-in closet and 3-piece ensuite, plus a 4-piece main bath. With a main floor den, laundry, and stylish stone counters in every bathroom, this home blends comfort and function in an unbeatable location. (id:60365)
1805 - 1926 Lake Shore Boulevard W
Toronto, Ontario
Stunning 2-Bedroom Suite with Lake and Park Views. Welcome to Mirabella Condos, where luxury meets breathtaking scenery at 1926 Lake Shore Blvd W, nestled in Toronto's prestigious Swansea Village. This exquisite 2-bedroom, 2-bathroom suite offers unmatched views of High Park and Lake Ontario, combining urban sophistication with tranquil nature.Step inside to discover: 9-foot ceilings and elegant off-white interiors. Plank laminate flooring throughout, exuding modern charm. Contemporary mirrored sliding closets and clear glass doors in the bedrooms for a light-filled, airy atmosphere. A kitchen seamlessly connected to a dining area, perfect for entertaining. An open-concept living space that leads to a private balcony with stunning scenic views. Mirabella sets a new standard for luxury living with over 20,000 sq. ft. of world-class amenities, including: Indoor pool with floor-to-ceiling windows for panoramic lake views. A fully equipped gym and yoga studio for wellness enthusiasts. A serene library for quiet escapes. A stylish party room with a catering kitchen for hosting memorable events. An outdoor terrace with BBQs for al fresco dining. Additional conveniences like a business center, children's play area, guest suites, and 24/7 concierge service. Located just steps from Humber Bay Shores, High Park, and the waterfront, Mirabella offers a vibrant lifestyle filled with boardwalk strolls, park trails, and spectacular sunsets.Experience unparalleled comfort and elegance in one of Toronto's finest waterfront addresses. Welcome to Mirabella your new home awaits. **EXTRAS** Step into turnkey luxury, with the option to own this beautifully furnished residence and enjoy the vibrant lifestyle of Toronto's lakeside community. Option to buy it furnished. (id:60365)
1684 Norris Circle
Milton, Ontario
Welcome to this beautifully maintained Mattamy-built detached home in the highly desirable Hawthorne Village community! Featuring 3 spacious bedrooms plus a versatile den and 3 washrooms, this home offers a bright and airy open-concept layout, a cozy family room with a gas fireplace, and a sun-filled breakfast area. Enjoy hardwood flooring throughout (no carpet), California shutters, pot lights, and an abundance of natural light in every room. Pls Note: "The basement is not included, and will be rented to another tenant after getting city permits. The basement entrance will be from rear door leading to upstair Laundry and will be used as common passage. (id:60365)
430 Indian Road
Burlington, Ontario
Lakefront newly custom-built home feels like a retreat, completed in November 2024, offering over 6,350 sq ft of total living space across three levels with gorgeous panoramic water view of Lake Ontario. This house features 120 feet of private shoreline and a private dock to Lake Ontario with PRIVATE BOAT ACCESS. With an 83' frontage that widens to 120' along the lakeside. This home features 5+3 bedrooms and 7.5 bathrooms with a Main floor 10ft and cathedral ceilings. The home is a masterclass in design and craftsmanship, with 10' ceilings (main), and cathedral ceilings & 9-foot ceilings (2nd flr). The main floor has a bedroom with an ensuite as guest room. The upper level features four bedrooms, each with its own ensuite. Large enclosed patio with complete opening BI folding door (10ft) and enclosed hot tub. 3 large skylights. Finished basement with separate entrance featuring a wet bar & kitchen, two sump pumps. This home features a heated swimming pool facing Lake Ontario. Situated just a short walk from vibrant downtown Burlington, parks, the waterfront trail, and with easy access to major highways, this location balances tranquility and convenience. Smart toilets in every washroom. With a Jacuzzi hot tub, double garage with 3 parking spaces (tandem) & outdoor parking for 5,this is a one-of-a-kind beachside sanctuary designed for elevated everyday living. 2 electric car chargers. (id:60365)
1777 Covington Terrace
Mississauga, Ontario
*Prime ravine lot backing on the Credit River in prestigious enclave of Credit Pointe*. Deep, professionally landscaped property with a variety of mature trees, gently sloping south exposure, and scenic view! "Thames Pointe" model, a detached two-storey with over 4700 total square feet on 3 bright levels. Stylishly decorated with warm neutral colours and the finest quality finishes. Grand centre hall entrance has vaulted ceiling, transom window, gorgeous chandelier and double oak staircase. Cornice crown mouldings, 9ft ceilings, and bleached oak hardwood on main. You will love the custom chef's kitchen with huge centre island, pendant lighting, solid maple cabinets, built-in appliances, electric grill, granite counters, extra pantry area and bright eat-in area with views of the ravine. Overlooks the Sunken family room with wood-burning fireplace. Double door walkouts from main floor kitchen and office - enjoy glorious southwest views from the elevated wraparound deck! Amazing south-facing main floor office with built-in cabinets, wet bar and French doors to Family Rm. Four generous sized bedrooms on 2nd floor, all with plush high-quality broadloom. The huge primary suite has a spacious walk-in closet, sitting area and spa-like 5-pc bathroom including double vanity, separate shower and soaker tub. Large Finished Lower Level easily used as an in-law suite! Two bedrooms, rec room, kitchen, 4 pc Bath and walk-up separate entrance! Lofted ceiling in garage for extra storage! True pride of ownership found in this impeccably maintained home with great curb appeal on a quiet family friendly street! This fantastic location boasts excellent schools, rinks, tennis courts, playgrounds and easy access to the scenic Culham Trail along the banks of the Credit River. Close proximity to Credit Valley Hospital, Erin Mills Town Centre, Hwy 403 and Erindale and Streetsville GO Stations. Truly a special and rare offering. (id:60365)
302 - 306 Essa Road
Barrie, Ontario
Welcome to The Gallery Condominium community! Making the switch to condo living has never been so easy! Enjoy this care-free condo lifestyle - no mowing lawns, shoveling driveways. This popular and sought-after corner condo unit is bright with natural light via additional windows. The floorplan for this 1,454 sq.ft. corner suite features 9' ceilings, open concept with an abundance of functional living space, walk out to premium large, covered, wrap-around balcony, as well as primary bedroom, another spacious bedroom + flex space of the den, two full baths. Convenience of ensuite laundry, BBQs allowed on your balcony (2.34m x 4.37m). You will appreciate TWO PARKING SPOTS - 1 indoor & 1 outdoor, plus a storage locker. This building offers one of the best roof top patios around - al fresco dining, entertaining, summer morning coffee dates, evening wrap up & chill time. Steps to trails for hiking, biking, easy access to key amenities - shopping, services, casual and fine dining, entertainment and recreation. Commuting? Public transit, GO Train service and great highway access north to cottage country or south to the GTA. Welcome to the convenience condo lifestyle has to offer. Take a look today! (id:60365)
29 Oakley Park Square
Barrie, Ontario
Welcome to this charming 3-bedroom, 2-bath bungalow in Barrie, set on an oversized pie-shaped lot with plenty of outdoor space to enjoy, and a huge detached double garage ideal for car enthusiasts, hobbyists, or extra storage. This property offers exciting potential with a lot large enough to accommodate a future garden suite (subject to city approval). Inside, the home features hardwood flooring throughout and has just been freshly painted in modern, neutral tones. Extensive renovations completed about 12 years ago included a new kitchen, updated bathrooms, wiring, windows, doors, and shingles-offering both style and peace of mind. Designed with accessibility in mind, the home is wheelchair-friendly, offering both functionality and comfort for a variety of needs. The primary bedroom has double closets, a 4 pc ensuite, and garden doors to a large deck that was just treated with GoNano wood sealant. The unfinished basement presents excellent possibilities for additional living space, with a layout that could support a second suite complete with its own entrance. With its combination of thoughtful updates, future potential, generous lot size, and prime location, this property is a wonderful find in Barrie. (id:60365)

