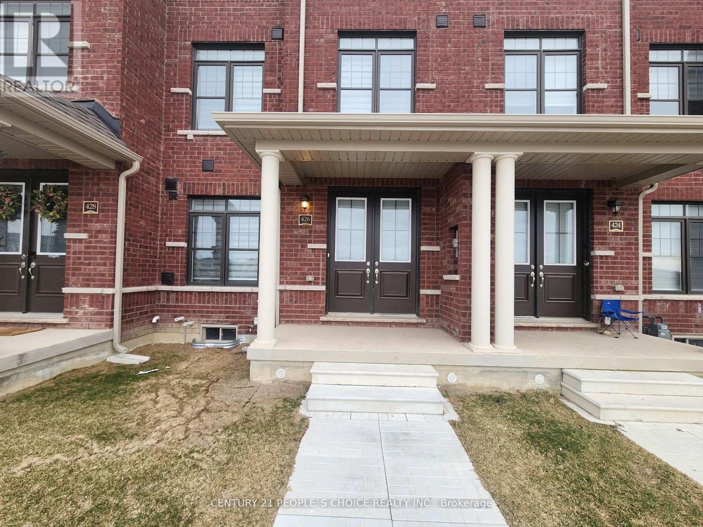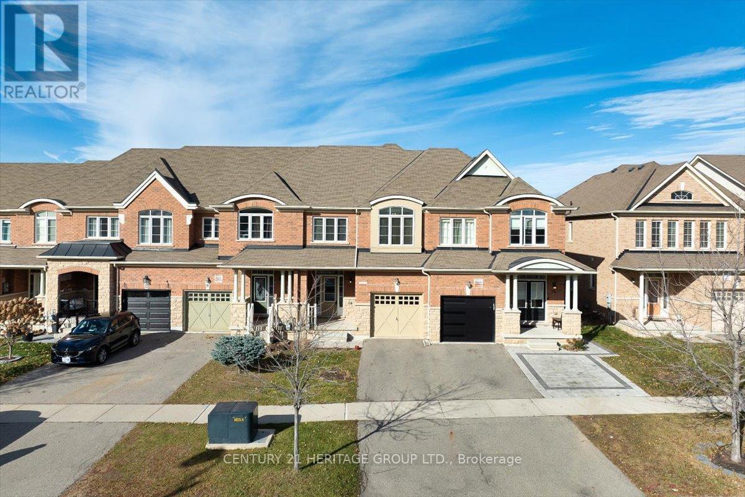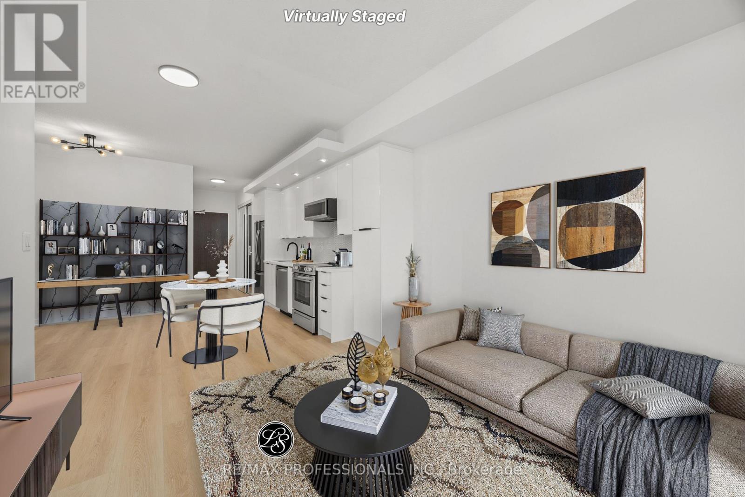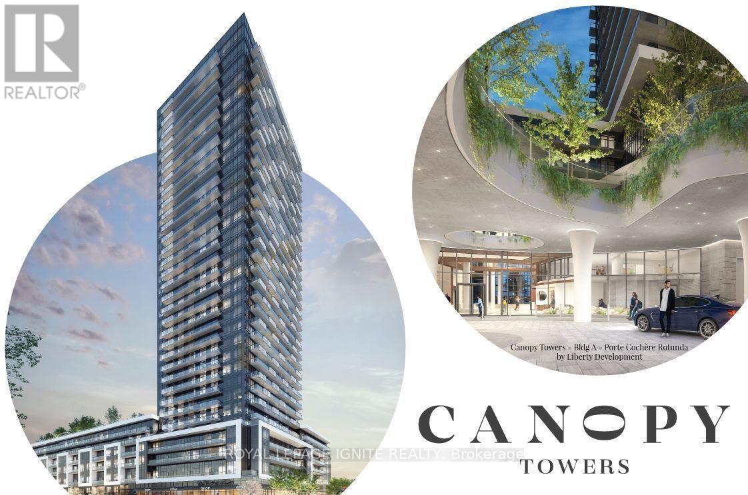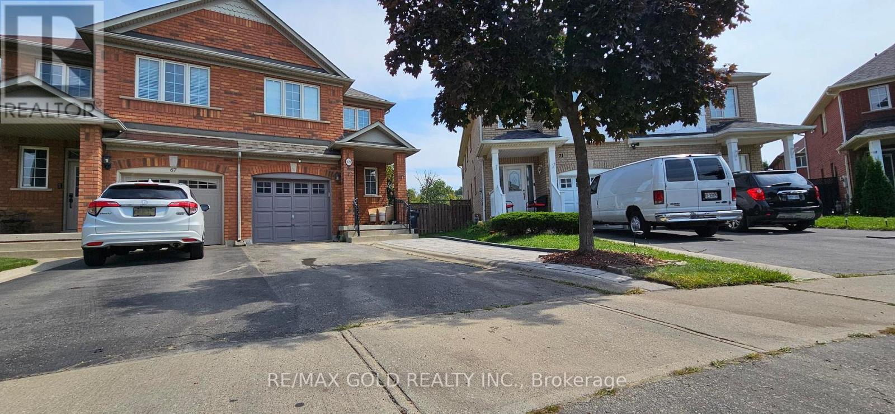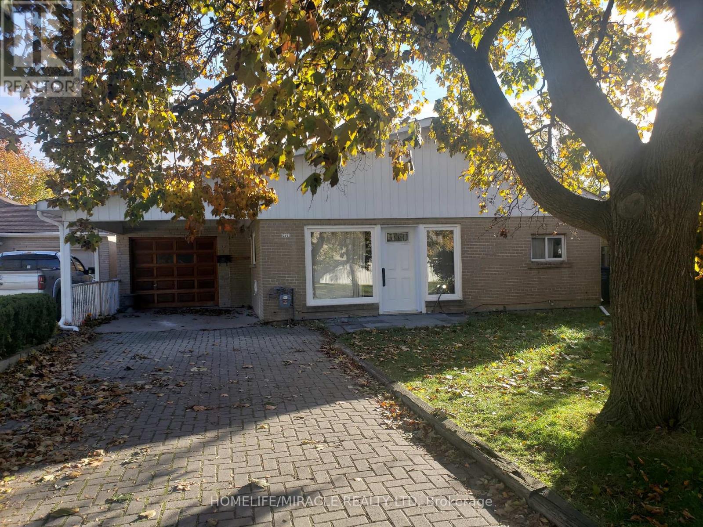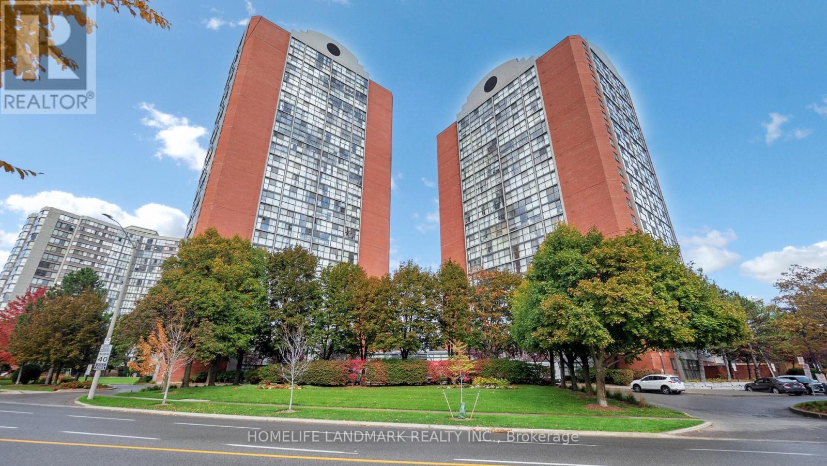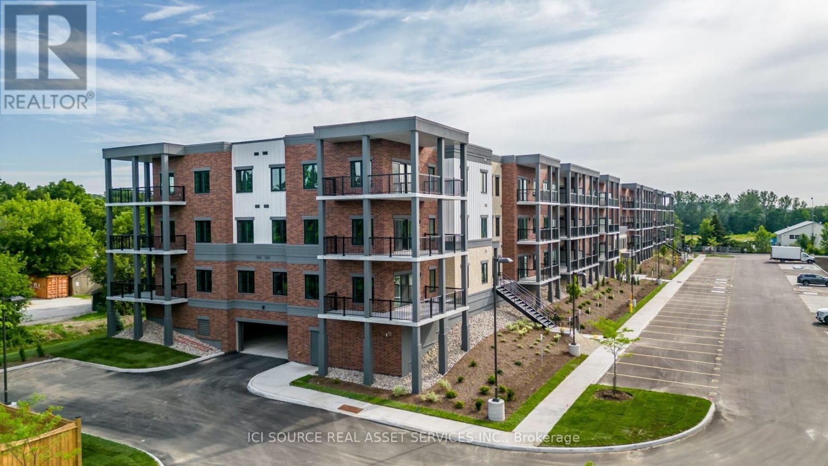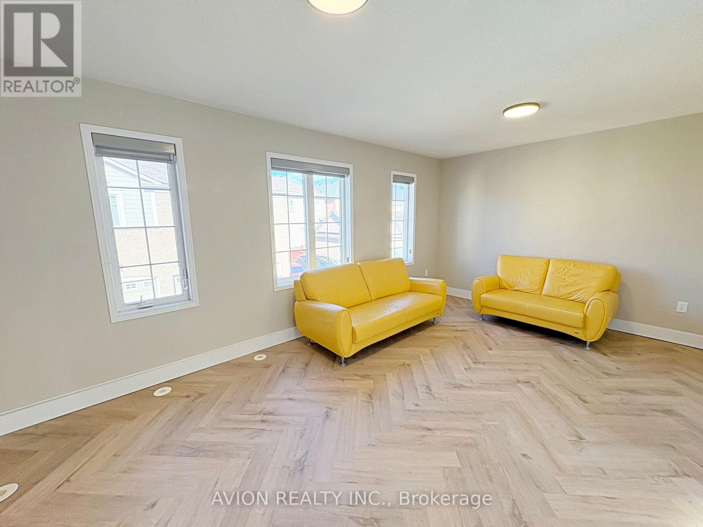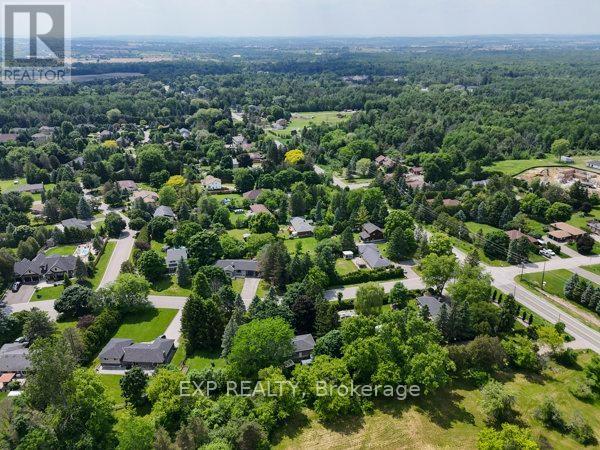426 Tim Manley Avenue
Caledon, Ontario
BRAND NEW LUXURY TOWNHOME - 6 CAR PARKING | DOUBLE DOOR ENTRY | DOUBLE CAR GARAGE Welcome to this stunning 3-bedroom, 4-washroom modern townhome offering premium finishes and a highly functional layout perfect for families and professionals. Main Floor:Elegant formal living room Convenient powder room Laundry room on the main level Direct access to the double car garage Second Floor:Bright & spacious family room with a cozy fireplace Walkout to a huge private balcony Soaring 9 ft ceilings Modern, open-concept kitchen featuring:Quartz countertops Breakfast bar Stainless steel appliances Third Floor:3 spacious bedrooms2 full washrooms Primary bedroom offers a luxurious ens suite + private balcony Parking:Double car garage + extended driveway = Total 6 car parking! Location Highlights:Ideally located near Hwy 410, Brampton GO Station, schools, parks, shopping, and all major amenities. (id:60365)
13 Mclaughlin Avenue
Milton, Ontario
Welcome to this beautiful freehold townhome built by North Star, offering 4 bedrooms and 4 bathrooms in one of Milton's most desirable neighborhoods. The main floor features a bright, open-concept living and dining area with a cozy fireplace, a modern eat-in kitchen with extended custom cabinetry, a new stove, and a central island-perfect for family gatherings. New kitchen quartz countertops have been installed. Enjoy 9-ft ceilings, pot lights, hardwood flooring, a convenient powder room, and direct access to the garage. The second level offers four generous bedrooms, a laundry room, and two full bathrooms. The primary bedroom includes a 4-piece ensuite, two large his-and-her closets, and abundant natural light. From the garage, you'll find easy access to the fully fenced backyard with additional storage space. Finished basement by the builder extends the living area with a spacious recreation room, an additional bedroom, a full bathroom, and a bonus cold room. Ideal for added privacy or multi-generational living. Located minutes from Milton District Hospital and surrounded by top-ranking schools, parks, and every amenity you need. Energy-efficient, spotless, and freshly painted, this home truly checks all the boxes. Don't miss the chance to make it yours! (id:60365)
1434 - 165 Legion Road N
Toronto, Ontario
Welcome to California Condos in Mystic Pointe, where modern living meets an exceptional lifestyle. This beautifully updated suite features nearly complete renovations throughout, including new premium vinyl flooring, kitchen cabinetry/hardware, large sink with a stylish faucet, and newer appliances for your convenience. The partially updated bathroom also boasts a new vanity and mirror, creating a fresh, contemporary feel from the moment you walk in. The primary bedroom features a spacious closet with modern custom shelving for exceptional organization and style. After dinner, step out onto the balcony to enjoy the breathtaking sunsets. Residents of California Condos enjoy a remarkable collection of amenities designed for wellness, recreation, and social connection. These include both an indoor and outdoor pool, saunas, hot tubs, two well-equipped gyms on separate levels, a basketball and badminton court, yoga and pilates studio (free fitness classes available), a party room, guest suites, ample visitor parking, 24 hr security/concierge services, among many others. Nestled just steps from Grand Avenue Park and Humber Bay Shores, this vibrant location provides walking access to the lakefront, scenic trails, cafes, dining options, and the lively community charm that makes this neighbourhood highly sought after. Additionally, you have the highway and Mimico GO nearby. This beautifully updated condo, located in an amenity-rich building in one of South Etobicoke's most desirable areas, presents an exceptional lifestyle opportunity. Your new home awaits! (id:60365)
2508 - 5105 Hurontario Street
Mississauga, Ontario
Welcome to this sun filled, brand new, never-lived-in 2-bedroom plus Media Room corner unit condo offering an upscale lifestyle in the heart of Mississauga with unobstructed views of west. The suite comes with an impressive floor plan with soaring 9-foot ceilings and is fully upgraded with sleek laminate flooring throughout. The open-concept living and dining area flows seamlessly into a functional Media Room, which serves perfectly as a home office or cozy reading nook. A gourmet kitchen featuring elegant quartz countertops, an attractive backsplash, European-style cabinetry with valance lighting and a set of stainless steel premium appliances completes the space. The spacious Primary Bedroom includes a large window, a 3-piece ensuite, and a large closet, while the second bedroom also offers ample natural light and a full closet. Added comforts include separate thermostats for both bedrooms, stylish Zebra Blinds covering all large windows, and a open balcony ideal for summer relaxation. This unit includes one under ground parking space. Situated just off Highway 403 and minutes from Square One, with the upcoming LRT steps from your door. This is urban living at its finest with first class amenities for you to enjoy. Be the first to call this modern and sophisticated suite your home. (id:60365)
(Upper) - 69 Milkweed Crescent
Brampton, Ontario
3 bedroom Semi Detach with spacious rooms. House Backing Onto Ravine. Spacious Kitchen with pot lights ,Open Concept design, Generous size Bedrooms with walk in closets, Kitchen with potlights, Black Stainless Steel Appliances And Expansive patio Overlooking ravine. Interlock backyard with awning to enjoy the summers. Hardwood Flrs Throughout!. NO CARPET IN THE HOUSE. SEPARATE LAUNDRY (not shared), Tenant Pays 70% of Utilities. Walk to " BURNT ELM PUBLIC SCHOOL". Transit Nearby (id:60365)
7496 Redstone Road
Mississauga, Ontario
Prime location big lot for re-built you dream home surrounded by almost all new homes motivated seller flexible closing. (id:60365)
32 Florence Crescent
Toronto, Ontario
Charming Bungalow - Perfect Starter Home or Investment Opportunity. Welcome to this well-maintained detached bungalow in Toronto's desirable Rockcliffe-Smythe neighbourhood - a quiet, family-friendly pocket close to parks, schools, Smythe Park swimming pool, shopping, and everyday amenities. This bright and cozy home offers solid value with numerous upgrades throughout the years, including: Metal Roof (2019) for long-term durability, New Windows (2017) on the main and lower levels (except bathroom and small kitchen window), Boiler & Tankless Water Heater (2025) - efficient system currently rented at $184/month with full maintenance and repair coverage (buyout/ cancellation option available), Updated Porch (2023) featuring new concrete, railing, and awning, Electrical Panel Upgrade (2007) for modern reliability, Added Foam Insulation in Attic (2022) for improved energy efficiency, Two Stoves (2024) and 2 washer, 1 Dryer, Garage Doors replaced (2010), Security System with Cameras included for peace of mind. This home's smart layout and practical updates make it an excellent choice for first-time buyers, downsizers, or investors seeking a property with great potential in a growing community. (id:60365)
1711 - 4185 Shipp Drive
Mississauga, Ontario
Welcome to this bright and spacious 2-bedroom, 2-bathroom condo located in the heart of Mississauga! This beautifully maintained suite features an open-concept layout with natural light flooding the space. Perfectly located just minutes from major highways, Square One Shopping Centre, restaurants, and transit. Enjoy the addition of an ensuite locker, in-suite laundry and one underground parking spot. The building offers exceptional amenities, including an indoor pool, tennis court, fitness centre, concierge, and more. Experience the best of modern condo living in a vibrant and central Mississauga location! (id:60365)
421 - 121 Mary Street
Clearview, Ontario
Step into this bright and inviting 2-bedroom plus den, 1-bath condo that offers 839 sq ft of smartly planned living space. The open-concept design is enhanced by tall ceilings, stylish flooring, and an easy flow from room to room. The kitchen is both practical and sleek, featuring quartz counters, stainless steel appliances, and a generous island that doubles as prep space and a casual dining spot. The versatile second bedroom and den provide plenty of options whether you need a home office, guest room, or hobby space. Relax outdoors on your private balcony, where you can enjoy peaceful views and fresh country air. Building perks: fitness centre, resident lounge, and secure underground parking. Location highlights: only minutes from downtown Creemores boutiques, cafés, and breweries, with quick connections to Collingwood, Blue Mountain, Barrie, and Wasaga Beach. A stylish rental in an unbeatable locationready for you to move in and enjoy. *For Additional Property Details Click The Brochure Icon Below* (id:60365)
808 - 58 Lakeside Terrace
Barrie, Ontario
Welcome to unit 808! This beautiful bright and spacious open concept condo features 2 bedrooms, 2 full bathrooms, large closets, with stylish contemporary fixtures throughout. Modern day kitchen boasts ceramic backsplash, quartz counter tops, island with eat-in area, stainless still appliances including fridge, stove, built-in microwave with hood fan and a dishwasher. Its functional layout is ideal for entertaining as it overlooks the living room with it's private walk out balcony with views of Little Lake. If that weren't enough, this unit also features and in-suite private laundry with stackable washer and dryer as well as one (1) private underground parking space, but it doesn't stop there.... experience luxury condo living with amenities that include concierge/security guard(s), an exercise room, a game room with a pool table, a beautiful party room for your private events, a pet spa for your furry friends, guest suite(s), and a roof-top terrace where you can lounge and relax with family and friends. This unit is minutes from grocery stores, retail shops, restaurants, theatres, medial clinics, Royal Victoria Hospital, Georgian College, schools, places of worship, nature filed walking trails, the Barrie Country Club, public transit, and Hwy 400. Driving distance to downtown Barrie, Centennial Park and marina. A great opportunity for professionals, young couples or retired seniors. A cottage country feel with city amenities, offering you the best of both worlds, your new home awaits you! (id:60365)
Coach H - 59 Oakmoor Lane
Markham, Ontario
Bright, Clean, And Newly Renovated Self-Contained Coach House With A Separate Entrance In The Beautiful South Cornell Community Of Markham. This Completely Private Unit Features New Flooring, Fresh Paint, Updated Stairs, And A Modern New Bathroom. The Open-Concept Layout Offers Flexibility To Arrange The Space To Suit Your Needs. Enjoy The Convenience Of An Exclusive Parking Spot Just For You. Ideally Located Close To Schools, Transit, The Hospital, Shopping, Parks, A Pond, And More. (id:60365)
4165 Lloydtown-Aurora Road
King, Ontario
WELCOME TO 4165 LLOYDTOWN-AURORA ROAD, A CHARMING AND INVITING FAMILY HOME NESTLED ON A SERENE, TREE-LINED LOT IN ONE OF KING'S MOST DESIRABLE AND SAFE COMMUNITIES. THIS BEAUTIFUL PROPERTY SITS ON AN EXPANSIVE LOT SURROUNDED BY MATURE TRESS AND LUSH GREENERY, OFFERING PRIVACY AND TRANQUILITY FOR THOSE SEEKING A PEACEFUL LIFESTYLE. STEP INSIDE TO DISCOVER A TASTEFULLY UPDATED INTERIOR FEATURING A CONTEMPORARY KITCHEN WITH HI-END STAINLESS STEEL APPLIANCES, A CENTRE ISLAND, MOSAIC BACKSPLASH, A PANTRY AND AMPE CABINETRY. THE ADJONING FAMILY-SIZED DINING ROOM IS PERFECT FOR GATHERINGS, OFFERING PICTURESQUE BACKYARD VIEWS THROUGH LARGE WINDOWS THAT FILL THE SPACE WITH NATURAL LIGHT. THE LIVING ROOM, COMPLETE WITH A COZY WOOD-BURNING FIREPLACE, PROVIDES A WARM AND INVITING SPACE TO RELAX AND ENTERTAIN. THIS HOME BOASTS THREE GENEROUSLY SIZED BEDROOMS AND TWO FULL BATHROOMS, ENSURING AMPLE SPACE FOR THE ENTIRE FAMILY. THE SUNROOM, WITH ITS PANORAMIC VIEWS OF THE CSURROUNDING LANDSCAP, IS A DELIGHTFUL SPOT FOR MORNING COFFEE OR EVENING RELAXATION. THE FINISHED BASEMENT ADDS INCREDIBLE VERSATILITY WITH A SEPARATE ENTRANCE, A FULLY EQUIPPED SECOND KITCHEN, A SPACIOUS LIVING AREA WITHA CHARMING FIREPLACE, AND A MODERN BATHROOM. A SEPARATE ENTRANCE TO A BASEMENT SELF-CONTAINED SUITE IS IDEAL FOR MULTI-GENERATIONAL LIVING, GUESTS, NANNY QUATERS OR RENTAL INCOME. THE OUTDOOR SPACE IS A LOVER'S DREAM, WITHA SPRAWLING BACKYARD THAT BACKS ONTO LUSH GREENERY, CREATING A PRIVATE OASIS FOR OUTDOOR ACTIVITIES, POOL AND OR ENTERTAINING. THE LARGE PATIO AREA IS PERFECT FOR SUMMER BABBECUES, AND THE SURROUNDING GARDENS OFFER A TRANQUIL RETREAT. ATTIC INSULATION WAS UPGRADED ALONG WITH GREEN LAWN (1000 SQ.FT). CONVENIENTLY LOCATED WITH EASY ACCESS TO MAJOR HIGHWAYS, SHOPPING AND SOME OF THE BEST SCHOOLS IN THE AREA, THIS HOME COMBINES THE CHARM OF COUNTRY LIVING WITH THE CONVENIENCE OR URBAN AMENTIES. DON'T MISS THE OPPORTUNITY TO OWN THIS EXCEPTIONAL PROPERTY. YOUR DREAM HOME AWAITS! (id:60365)

