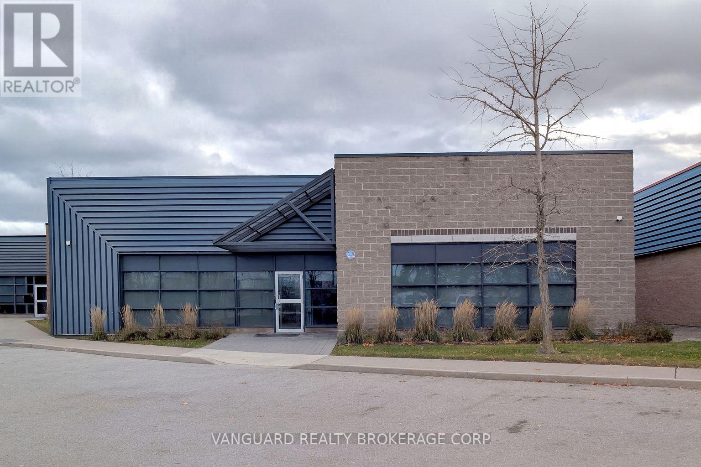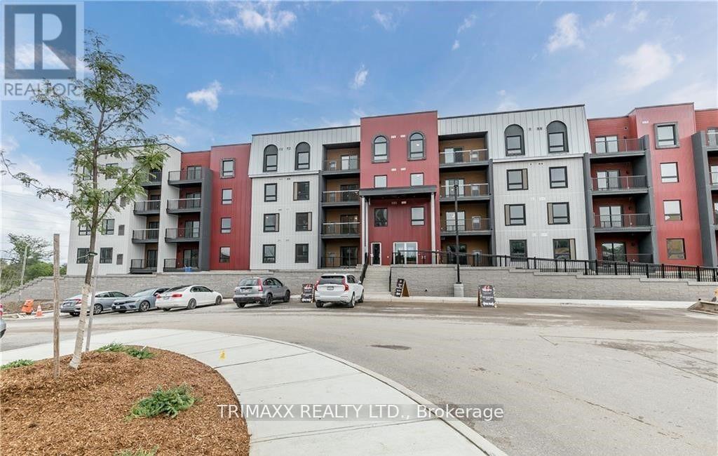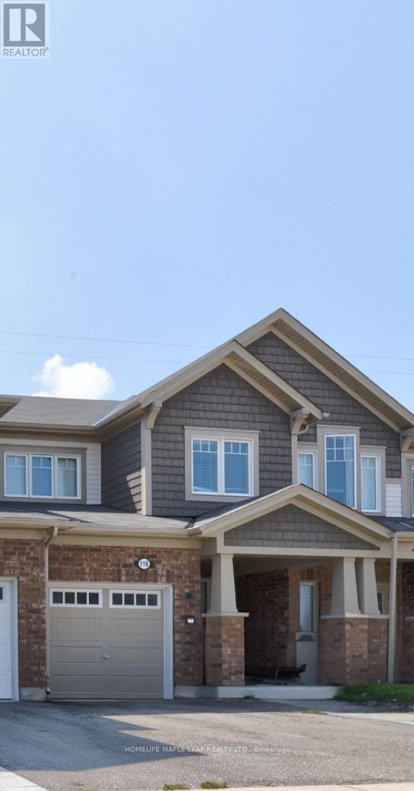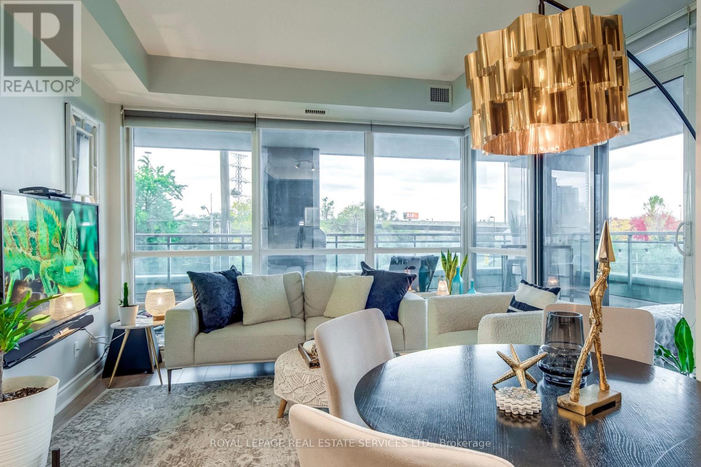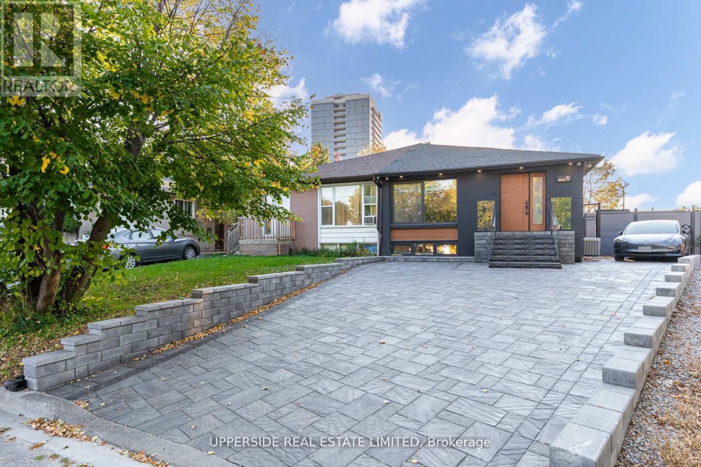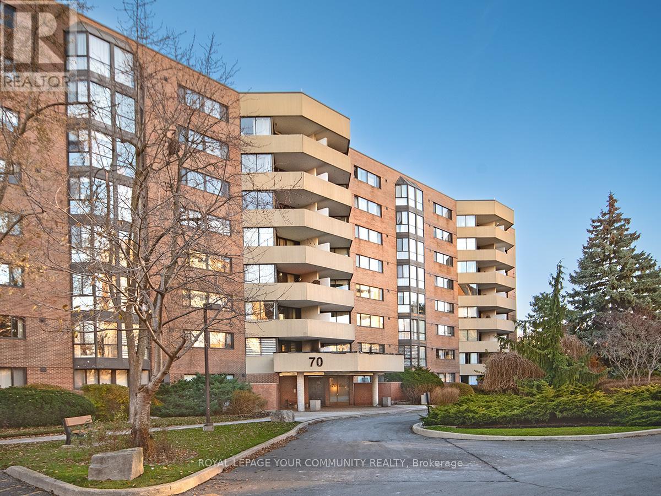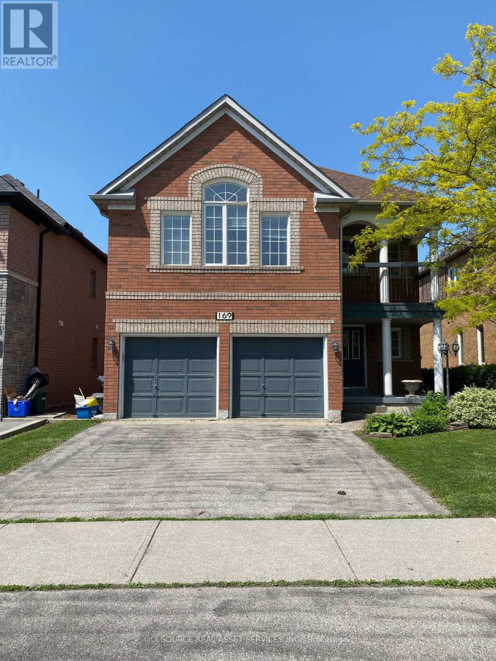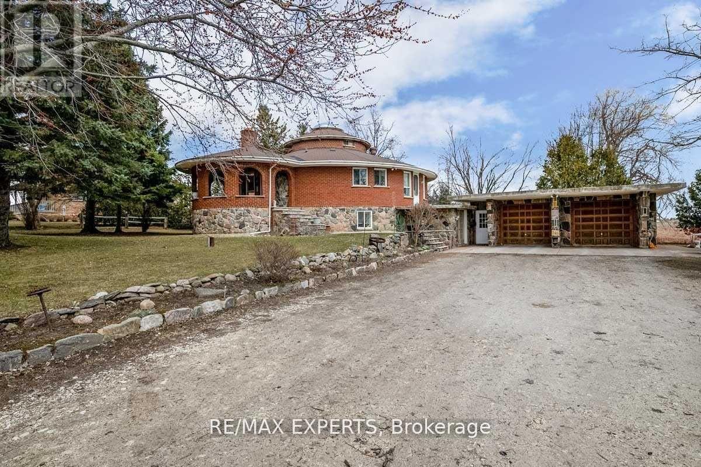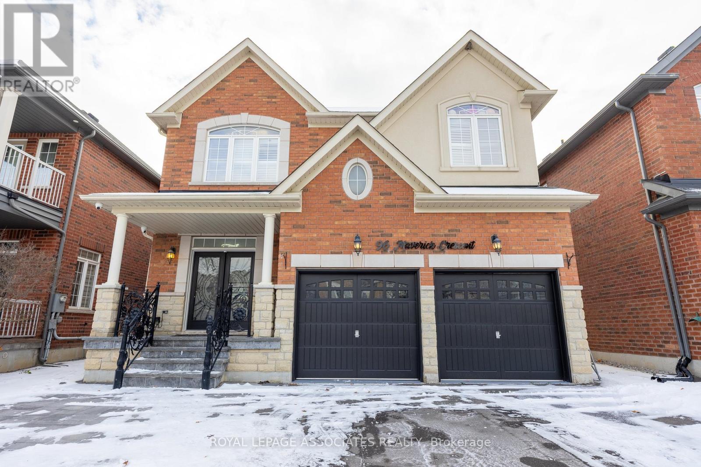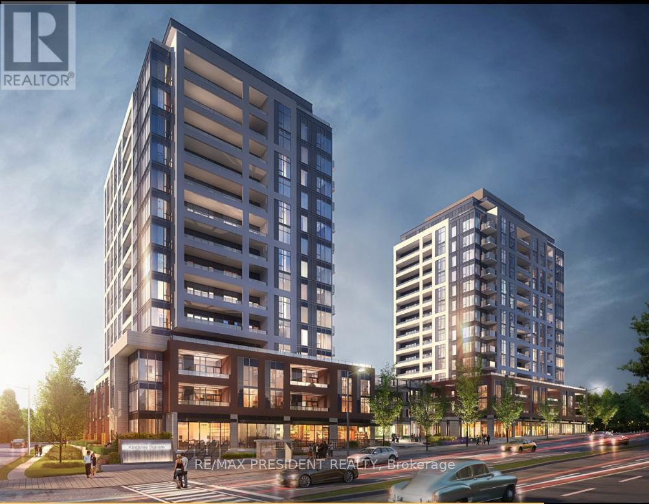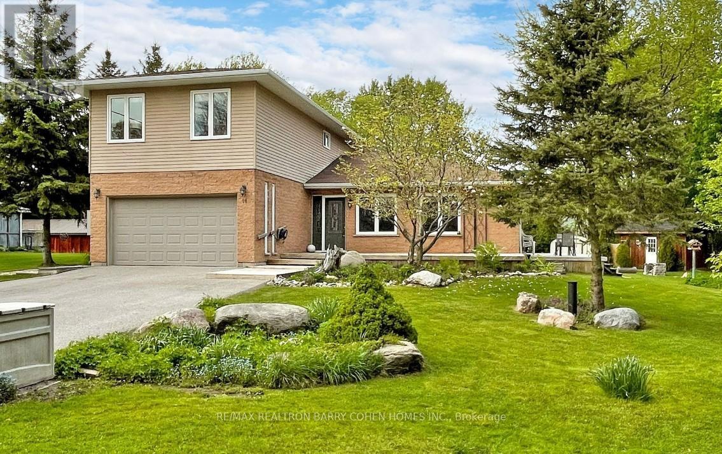5155 Spectrum Way
Mississauga, Ontario
An exceptional opportunity to purchase or lease a modern industrial unit located in the highly desirable Airport Corporate Centre. This well-maintained facility offers a functional blend of office and warehouse space with one truck-level shipping door and ample on-site parking. The unit provides excellent exposure and signage potential in a professional business park setting, surrounded by corporate neighbours and major national tenants. Strategically positioned minutes from Highways 401, 403, 410, and 427, and just a short drive to Toronto Pearson International Airport, the property provides outstanding connectivity for logistics, distribution, or service-based operations. The warehouse area features high clear height, efficient layout, and direct access to loading, while the office portion offers bright, open-concept workspace suitable for a variety of uses. Ideal for owner-users, investors, or tenants seeking a high-quality facility in a prime Mississauga location. (id:60365)
303 - 1 Chef Lane
Barrie, Ontario
A modern suite with one bedroom and one bathroom is available for lease. Featuring 9-foot ceilings, gorgeous floors, an upgraded kitchen with quartz counters, a backsplash, stainless steel appliances, and a large island, this bright unit offers an open concept and functional layout. The bedroom has a large window, a wardrobe and excellent dimensions. A large covered balcony with clear views of the south-east is accessible from the living room, which is very spacious and lets in a ton of natural light throughout the day. You Must See This! (id:60365)
116 Watermill Street
Kitchener, Ontario
Beautiful 3-Bedroom Freehold Townhome Located In Desirable Doon South This Bright And Spacious Home Features An Open-Concept Main Floor With A Modern Kitchen, Complete With Stainless Steel Appliances And Granite Countertops. The Main Bedroom Offers A Walk-In Closet And A 4-Piece Ensuite For Added Comfort And Privacy. Enjoy A Deep Backyard With Plenty Of Usable Space, Plus A Walk-Out Basement That Adds Great Potential For Future Finishing. A Private Deck Off The Main Level Provides The Perfect Spot For Relaxing Or Entertaining. This Freehold Townhome Comes With NO POTL Fees, And Is Situated In A Family-Friendly Neighbourhood Just Minutes From Highway 401, Schools, Parks, Trails, And All Essential Amenities. (id:60365)
203 - 16 Brookers Lane
Toronto, Ontario
Exquisite Corner Unit 'Nautilus' in the heart of Humber Bay ! This beautifully appointed 624 sqft corner unit boasts a massive wrap-around 700 Sqft terrace accessible from both the bedroom and living room, offering serene views of lush trees and the lake from the side. With floor-to-ceiling windows, natural light fills every room, creating a bright and airy atmosphere. Enjoy the luxury of a freshly painted interior and brand-new flooring, ready for you to move in and make it your own. World-class building amenities include: 24-hour concierge, Indoor pool, sauna, and spa areas, Fully equipped fitness centre with cardio, yoga, and aerobic space, Party room, theatre, cyberlounge, and sports lounge with billiards, and an amazing outdoors for your summer parties. Locker and parking includedPerfectly situated for convenience-steps from shopping, dining, and transit this is corner-unit living at its finest with panoramic terrace views and full lifestyle amenities. (id:60365)
Lower 61 Marlin Court
Newmarket, Ontario
Experience refined living in this exceptional Newmarket residence, where luxury, thoughtful design, and superior craftsmanship come together seamlessly. The beautifully finished lower level, complete with a private entrance, full kitchen, and full bathroom-perfect for a single professional or a couple seeking comfort and independence. Conveniently located near YRT transit, Upper Canada Mall, and all essential amenities, this home offers modern convenience with enhanced privacy. ** All utilities and internet included ** Fridge, Stove, Dishwasher, Washer, Dryer, Parking ** EV Charger ** (id:60365)
309 - 70 Baif Boulevard
Richmond Hill, Ontario
Sunlight-Filled, Updated, And Generously Proportioned 3-Bedroom Corner-Unit Condo Ideally Located And Nestled In Tranquil, Richmond Hill Neighbourhood. Offering Nearly 1,300 Sq. Ft. Of Immaculate, Well-Designed Living Space, This Layout Strikes The Perfect Balance Of Room, Comfort & Functionality. An Excellent Fit For Those Looking To Simplify After A Multi-Storey Home Without Sacrificing Space But Will Also Appeal To Young Professionals And Families Seeking To Establish Roots In A Safe And Desirable Community. "They Don't Make Them Like They Used To!" Enjoy Spacious Bedrooms, Large And Separated Dining & Living Areas, And A Family-Sized Kitchen With Breakfast Area Providing Ample Room For Informal Meals Or Prep Space For Holiday Gatherings. Enjoy 2 Parking Spots, A Private Locker, And Membership To The Exclusive Club 66 Recreation Centre (Club 66 Currently Undergoing Extensive Modernization And Will Soon Re-Open With Refreshed Amenities, Including An Equipment-Laden Fitness Room And A Reserveable Party Room). This Well-Managed Building Is Also Known For Its Welcoming Community, Pristine Grounds, And Lifestyle Features Designed To Ensure Residents Feel Like They're In A Retreat From The City. Need A Break From The Summer Heat? Swim Laps In The Huge Outdoor Swimming Pool & Then Catch Some Rays On The Lifeguard-Supervised Deck. Afterwards, Take A Breezy Evening Stroll On The Meticulously Landscaped Tree-Lined Grounds. Forget The Car -You're Just Steps From Yonge Street, Hillcrest Mall, Restaurants, Trendy Cafes, Grocery Stores And Parks & Recreation. City Bound? Commuting Is Seamless With The Viva Bus And Go Train Hub Only Minutes Away, And Enjoy Close Proximity To Highways 7 And 407. Whether You're Seeking The Ease Of Condo Living After A Freehold Home Or Looking For A Smart And Spacious Opportunity To Step Into The Market, This Residence Delivers High Quality Lifestyle & Long-Term Value Without Compromising Either. Flexible Closing Possible. Book Your Showing Toda (id:60365)
Upper Level - 169 Matthew Drive
Vaughan, Ontario
Spacious Upper Level For Lease In Sought After Family Friendly East Woodbridge Neighbourhood. This Home Offers Plenty Room With 4 Bedrooms, 3 Bathrooms, Large Kitchen, Large Bedrooms And Living Room With Fireplace. Eat-In Kitchen With Walk Out To Private Backyard. Spacious Primary Bedroom With 5 Piece Ensuite Bathroom. Conveniently Located With Easy Access To Highway 400, Highway 407, And Highway 7. Close To Costco, Fortinos, Canadian Tire, Lcbo, Home Depot, Parks, Community Centre, Library, Schools, Restaurants, Shops, And So Much More! (id:60365)
5767 Highway 27 Street
Innisfil, Ontario
This bright and spacious 12 rooms and 3 bedrooms with 3 washroom homes features a well-designed layout tailored for modern living. This offers flexible usage-ideal for a home office, guestroom, or creative retreat and the convenience of nearby amenities - transit routes, shopping, parks, etc.].Live comfortably in this inviting, move-in-ready property that blends style, function, and convenience-don't miss out! (id:60365)
96 Maverick Crescent
Vaughan, Ontario
Welcome to this exceptional detached home in the prestigious Patterson community! This residence features 5 generous bedrooms and 4 elegant bathroom. Numerous upgraded that set this home apart: rich dark hardwood floors, oak staircase with iron pickets, and smooth ceilings throughout. The modern kitchen is a chef's delight, complete with a custom island, stainless steel appliances, and a full panty room for added storage. Enjoy an abundance of natural light thanks to the south facing backyard creating bring and uplifting living spaces. The spacious family room, highlighted by an upgraded fire place. The finished basement expands your living options with its own kitchen, large living area, and an additional bedroom, ideal for extended family or in-law use. Outside, the home features no sidewalk, allowing for extra parking. the interlocked backyard. complete with a large gazebo and serene pond, makes outdoor living truly enjoyable. (id:60365)
A911 - 705 Davis Drive
Newmarket, Ontario
Welcome To Kingsley Square Condos In Prime Newmarket Location! Spacious and bright 1-bedroom, 1-bath suite in the heart of Newmarket near Southlake Regional Health Centre, shopping, and transit. This thoughtfully designed 527 sq ft interior layout features a modern open-concept kitchen and living area with full-height windows and a walkout to balcony. The kitchen is equipped with stainless steel appliances, quartz countertops, and a tile backsplash. The bedroom includes a large window and a double closet, while the bathroom offers contemporary finishes and a deep soaker tub. In-suite laundry and a spacious foyer with extra closet storage add everyday convenience. Be the very first to call this stylish space home. Building amenities include a Yoga room, a Fitness centre, and a rooftop terrace with a BBQ. (id:60365)
14 Mellon Avenue
Georgina, Ontario
Rare Double-Lot Gem By Lake Simcoe! Discover An Exceptional Opportunity In The Highly Sought-After McRae Beach Private Lake Community. This Fully Renovated, Sun-Filled 3-Bedroom Home Sits On A Quiet Cul-De-Sac And Features An Impressive 100 X 150 Double Lot Backing OntoForest-Ideal For Future Severance Or Long-Term Investment. Just Steps From The Lake And Two Private Parks With A Boat Launch And Community Docks, You'll Enjoy Exclusive Lake Access For Only $60/Year Through The Beach Association. Experience Stunning Sunsets And Crystal-Clear LakeSimcoe Waters Year-Round. Inside, The Main Floor Offers A Warm, Inviting Layout Perfect For Entertaining, Featuring Two Natural Gas Fireplaces, Hardwood Floors, And Heated Marble Flooring From The Foyer Into The Spacious Eat-In Kitchen. Enjoy Seamless Indoor-Outdoor Living With SixMain-Floor Walkouts To A Wraparound Deck. The Primary Bedroom Includes Closets With Built-In Organizers, Plus The Convenience Of Main-Floor Laundry. The Partially Finished Basement Provides Ample Storage And Additional Living Potential. A Rare Chance To Own A Premium Property In A Coveted Lakeside Community-Don't Miss It! (id:60365)
186 Ascalon Drive
Vaughan, Ontario
Welcome to 186 Ascalon Drive, an elegant and meticulously maintained home designed for discerning families. This residence features a soaring cathedral hardwood ceiling in the foyer, rich flooring throughout, and nine-foot ceilings on the main level. The chef-inspired espresso kitchen is appointed with stone countertops, premium stainless steel appliances, and a spacious breakfast area that opens to a beautifully landscaped, maintenance-free backyard. The outdoor space includes a large stone patio, two gas barbecue connections, and a garden shed, perfect for upscale entertaining. Upstairs offers four generous bedroom and spa-style bathrooms. The professionally finished lower level includes a private in-law suite with two additional bedrooms, ideal for multi generational living This home is located within walking distance to highly rated French immersion, Catholic, and public schools in the York Region District School Board. It is also just minutes from Rutherford and Maple GO Stations and both Mackenzie Health hospitals, offering the perfect blend of lifestyle, location, and long-term value. (id:60365)

