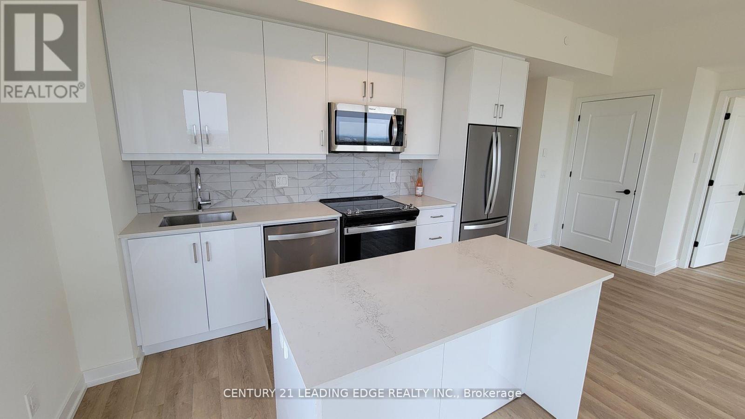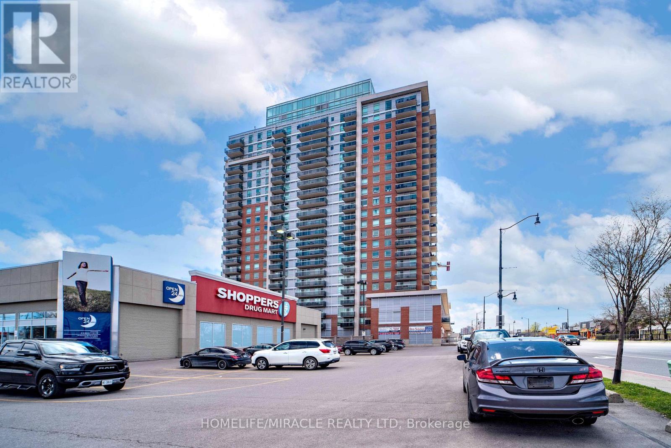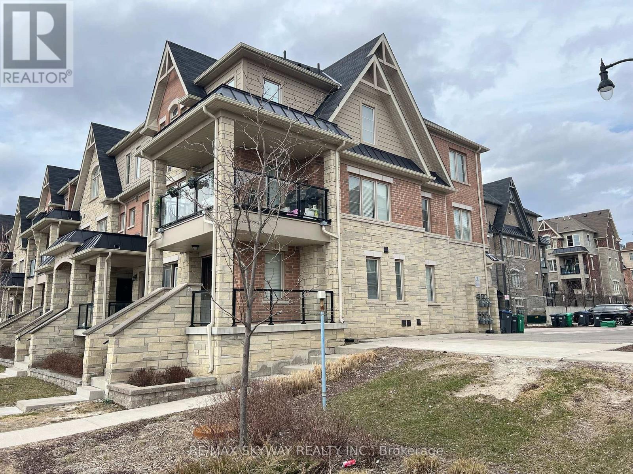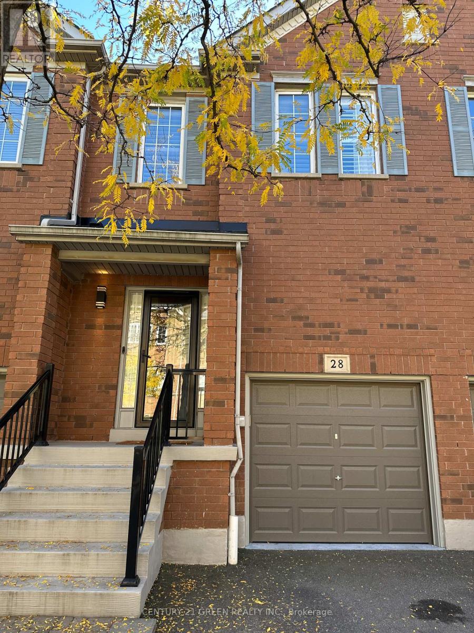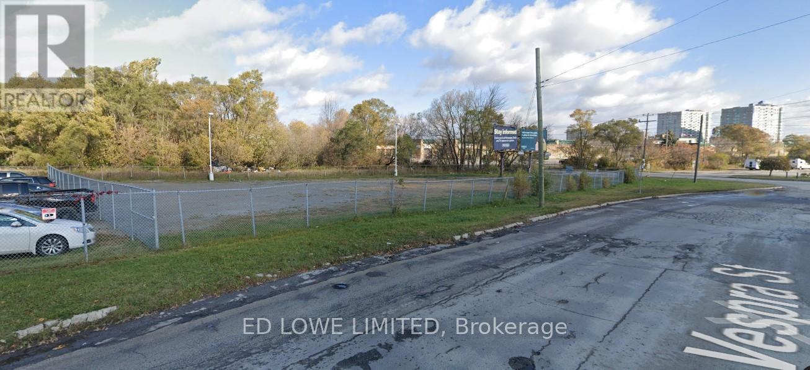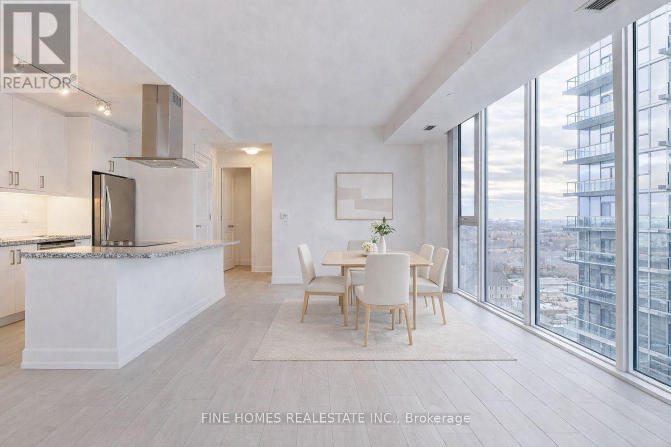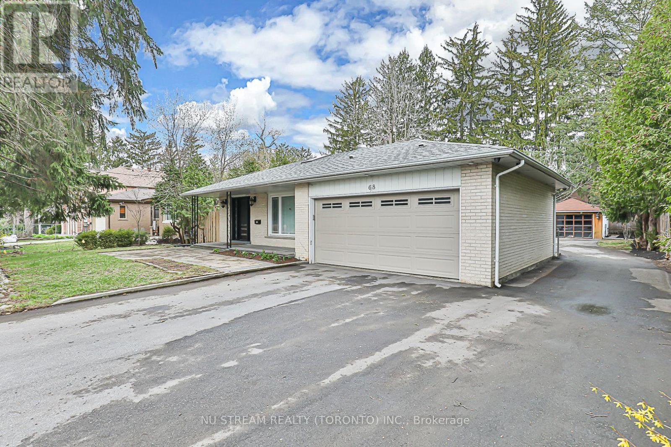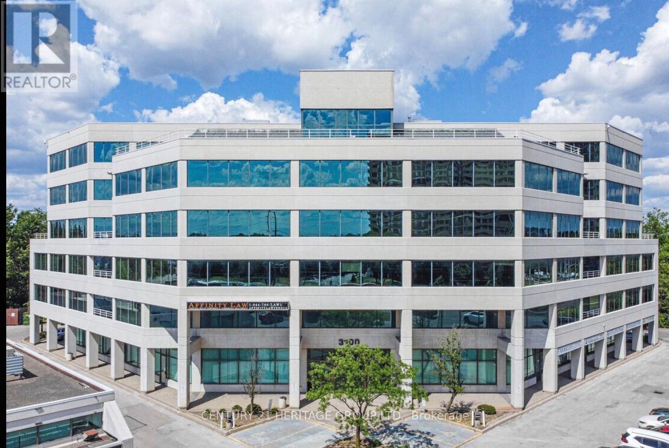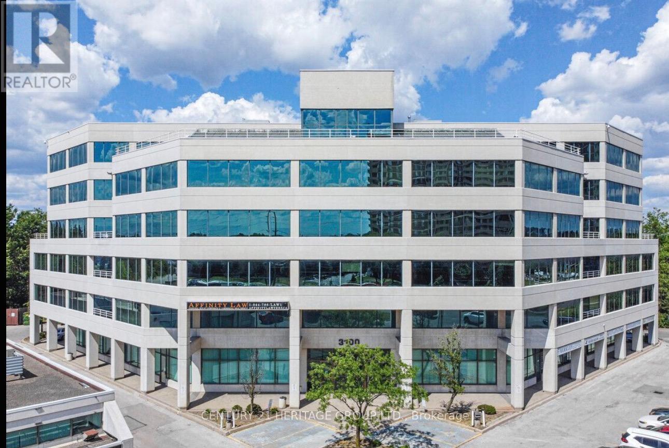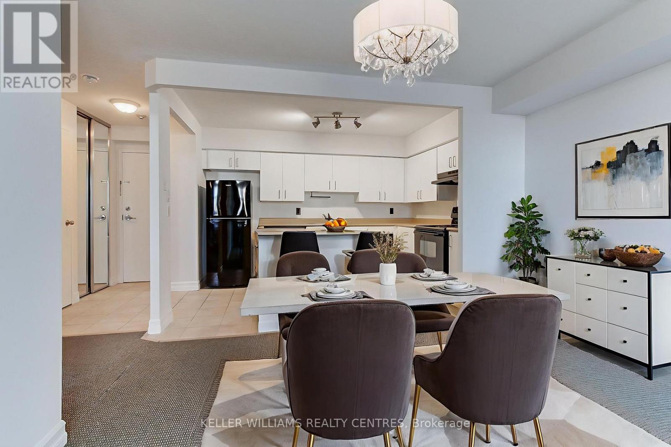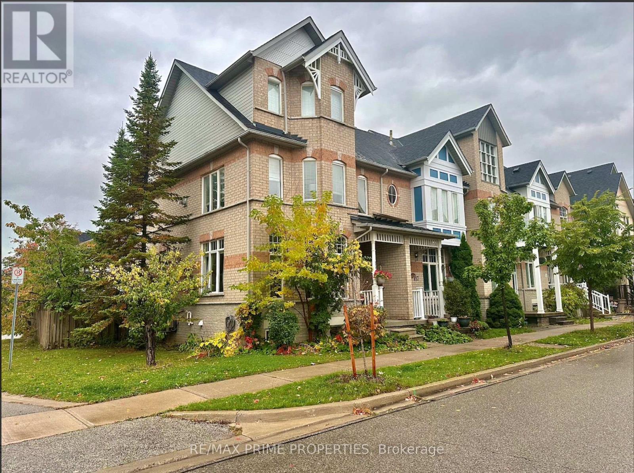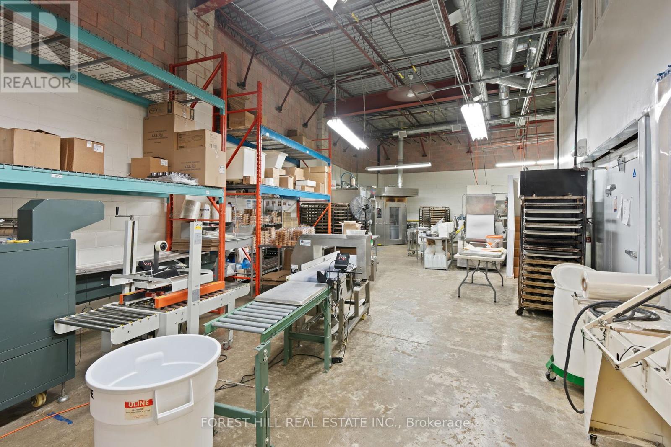1507 - 345 Wheat Boom Drive
Oakville, Ontario
Welcome To Oakvillage! Bright Top Floor Corner Unit With 2 Balconies facing a clear South West & North West Views! Upgraded Kitchen Cabinets, Backsplash, Valence Lighting, Cesar stone Countertops, Breakfast Island With Cabinetry. Laminate Flooring Throughout. Manual Blinds, Built- In Closets! Brand New Stainless Steel Kitchen Appliances, Fridge, Stove, Built-In Dishwasher, Microwave Hood Range. Washer and Dryer. Smart Home Technology. Conveniently Located Close to Major Highways. Walking distance to Major Amenities, Restaurants, Plazas, Malls, Public Transit, Parks, Hospital/Walk-In Clinics, Schools and Parks. 1 Locker and 1 Underground Parking Spot are Included in rent. Visitor Parking also available. Tenant to pay Hydro and Water Separate through Metergy. Don't Miss Out and book your viewing today! (id:60365)
709 - 215 Queen Street E
Brampton, Ontario
Beautifully Upgraded, Open-Concept 2Bed, 2 Balcony Sunlight Corner Suite W/Panorama Unobstructed Exceptional View Of The City. Modern kitchen W/S/S Appliances. Quartz Countertops, Mosaic Backsplash. Recently painted, Luxury Hotel Like Amenities: Gym, Guest Suits, Party Room, 24Hr Concierge, Gym, Kids Play Area, Party Room, Yoga room, Bike room, Etc, Close To Mall, Plaza, Hwy 410/407, Transit, Schools. **EXTRAS** All Modern Elfs, S/S Fridge, New S/S Stove, New S/S B/I Dishwasher, New Range Hood, New front load Washer And Dryer. All windows covering. One Parking And Locker. (id:60365)
103 - 200 Veterans Drive
Brampton, Ontario
Must See *** Absolutely Stunning *** Corner unit Stacked Townhouse *** For sale in Northwest Brampton , 3 Bedrooms, 2.5 Bath Enclosed Balcony , Sun Filled , South & east View, Oak Staircase, Laminated Flooring on the Main Floor, Very Spacious & Clean , Minutes to Brampton Transit & Mount Pleasant Go Station, Established Community, walk Way To Longo's , School , Park , Banks *** See Additional Remarks to data form" (id:60365)
28 - 5530 Glen Erin Drive W
Mississauga, Ontario
Rarely Offered, Spacious 3 Bedrooms, 2.5 Bathroom Home, Executive Townhome Backing Onto Forested Area. Let The Forest Sun Warm Your Heart! Let The Forest Breeze Soothe Your Mind! Open The Window, Backs On To Ravine With Private Unobstructed View Of The Woods, In The Forest, Greet The Birds, Rise With The Sugar Maple, Enjoy Breakfast Every Morning With Nature. Well-Kept With Excellent Property Management. Condo Corporation Takes Care Of All Exterior Maintenance, Including The Roof, Windows, Driveway, And Garage Door. Enjoy Nice & Quiet Setting In A Superb Neighbourhood. Make This Your Dream Home Or Investment Opportunity. Custom-Made Modern Kitchen With Island. Good-Sized Bedrooms. Full Ensuite Bath. S/S Appliances, Gas Stove, California Shutters Throughout, Premium Hardwood Floor Throughout, Backsplash, Professionally Built Loft In Garage For Additional Storage, Situated within walking distance to top-rated schools, Thomas Street Middle School, John Fraser And Gonzaga High School. public transit, and scenic walking trails, this home ensures a lifestyle of ease and accessibility. Enjoy the proximity to Erin Mills Town Centre for all your shopping and dining needs. This exceptional townhome combines elegance, comfort, and a prime Steps From Longo's And Other Shops, Ready To Move In. Back Onto Ravine. Rated Elementary & High Schools, Close To All Amenities, Transit, Unique Community Ctr, Library, Pool. (id:60365)
100 Vespra Street
Barrie, Ontario
22,500 s.f. (approx) vacant Industrial compound available. Electricity available at tenant's expense. Great for outside storage needs. (id:60365)
1307 - 20 Gatineau Drive
Vaughan, Ontario
Experience luxury living in the heart of prestigious Thornhill!Welcome to this almost-new 2-year-old suite at D'Or Condos, offering a bright, modern, and upscale lifestyle. This sun-filled 2-bedroom, 2-bathroom unit features a private balcony, 9 ft smooth ceilings, and floor-to-ceiling windows that flood the space with natural light.Enjoy a sleek modern kitchen with upgrade countertop and stainless steel appliances. The open-concept living/dining area walks out to the balcony-perfect for relaxing or entertaining. The spacious primary bedroom includes a walk-in closet and a 4-piece ensuite for added comfort.Convenience is unmatched with 1 parking and a large locker located together on the same level for easy access. (id:60365)
68 Proctor Avenue
Markham, Ontario
Premium Private Lot With Mature Trees! Gourmet Kitchen (Center Island, Marble Counter Tops, Backsplash & S/S Appliances). Hardwood Floors Throughout.With Separate Entrance & Laundry. 4 bedrooms above grade. Entertaining Backyard, Wood Fireplace & Indoor Hot Tub. Prestigious Neighborhood Among Multi Million Dollars Properties With Good Schools. (id:60365)
101a - 3100 Steeles Avenue W
Vaughan, Ontario
Exceptional opportunity to acquire a successful, fully established business operating within high-traffic leased premises. Ideal for investors or owner-operators seeking a turn key operation with a stable client base and strong revenue potential. This location offers out standing visibility, steady foot traffic, and a professionally maintained environment,making it perfect for continued growth. The business operates within a secure lease with favourable terms, providing long-term stability and predictable operating costs. All equipment, chattels, and fixtures are included,allowing for a seamless transition to the new owner. Excellent opportunity for entrepreneurs looking to step into a proven model without the cost and risk of building from scratch. Don't miss this rare chance to take over a thriving business in a prime leased location. (id:60365)
101a - 3100 Steeles Avenue W
Vaughan, Ontario
Sublet opportunity for approximately 2,000sq. ft. of a leased space within a well-established physiotherapy clinic. The area offers multiple offices, one storage room, one kitchen, and two washrooms (men's and women's). A shared reception area and common kitchen are included.Ideal for chiropractors, physiotherapists, massage therapists, or other medical-related professionals, offering the potential to create a collaborative, revenue-generating medical complex with strong referral opportunities. (id:60365)
408 - 260 Davis Drive
Newmarket, Ontario
Recently Renovated 1 Bedroom Plus Den Condo in the Heart of Central Newmarket!*Freshly Painted And An Updated Kitchen Refresh... Completely Turn-Key!*Features a Spacious, Open Concept Layout, Great Natural Light, And Incredible Value*Perfect For First-Time Buyers, Investors, Or Downsizers Looking For An Opportunity To Own Newmarket's Most Affordable Real Estate!*Functional Design, Large Windows, And Two Owned Parking Spaces - A Rare Bonus - This Unit Is Bursting With Possibilities!*The Kitchen Offers Ample Storage And Flows Seamlessly Into The Combined Living And Dining Area With A Walk Out To The Balcony, Creating A Bright And Inviting Space*The Spacious Bedroom Features A Generous Closet, While The Den Provides Flexibility For A Home Office, Hobby Room, Or Additional Storage*Located In A Quiet, Secure, And Well-Managed Building Offering Visitor Parking And Peace Of Mind*Enjoy The Unbeatable Convenience Of Being Steps To Upper Canada Mall, Southlake Hospital, Public Transit, Parks, Schools, And The Shops And Restaurants Of Historic Main Street*An Excellent Opportunity To Own An Affordable, Low-Maintenance Property In A Prime Newmarket Location With Room To Grow In Value! (id:60365)
119 Settlement Park Avenue
Markham, Ontario
This beautiful, sun-filled corner townhome in highly sought-after Cornell Village offers 1,861 sq.ft. of bright and functional living space, just minutes from Markham Stouffville Hospital, Cornell Community Centre, parks, transit, and top-ranked schools. Featuring 10 ft. ceilings and gleaming hardwood floors on the main level, the home includes a large eat-in kitchen with a walk-out to a private deck and wide backyard, a spacious second-floor family room with a cozy gas fireplace, and an expansive third-floor primary suite complete with a walk-in closet and a 4-piece ensuite featuring an oval soaker tub and separate shower. With three bedrooms, 2.5 baths, abundant natural light, and a detached 2-car garage, this charming property combines comfort, convenience, and an exceptional location ideal for families. (id:60365)
44 - 86 Ringwood Drive
Whitchurch-Stouffville, Ontario
Incredible Opportunity In The Heart Of Stouffville's Booming Business District. One Of The Largest Units In The Complex, This Property Offers 3,061 Sq. Ft. Of Usable Space (2,389 Sq. Ft. On The Main Level Plus 672 Sq. Ft. Mezzanine Office) Along With Access To A 350 Sq. Ft. Shared Loading Dock. The Versatile Layout Features 3 Bathrooms, A Private Boardroom, Open Concept Office Space, And An Employee Lounge/Lunch Room Complete With A Kitchenette. Currently Operating As A Well-Established Bakery, The Space Is Clean, Well-Maintained, And Turnkey, Making It Ideal For A Wide Range Of Businesses. Zoned Industrial EPB With A Variety Of Permitted Uses, It Presents A Phenomenal Opportunity For Both End Users And Investors. This Property Is Currently Tenanted And Generating A Net Income Of Approximately $62,221.00 Annually (About A 5.7% Cap Rate), With Vacant Possession Available After January 1, 2026. Over $150,000 In Recent Upgrades, Low Maintenance Fees, Two Dedicated Parking Spots, Ample Visitor Parking, And Excellent Proximity To Major Highways Make This An Opportunity You Wont Want To Miss. (id:60365)

