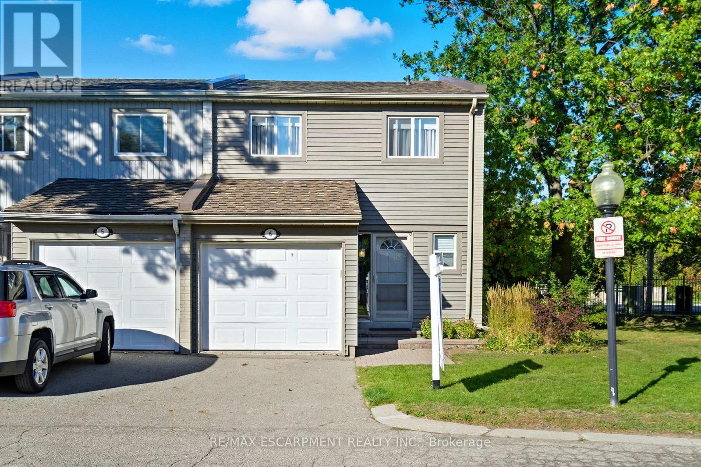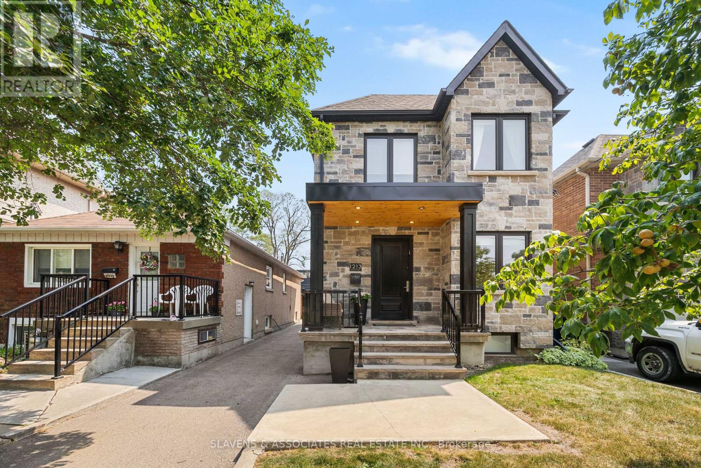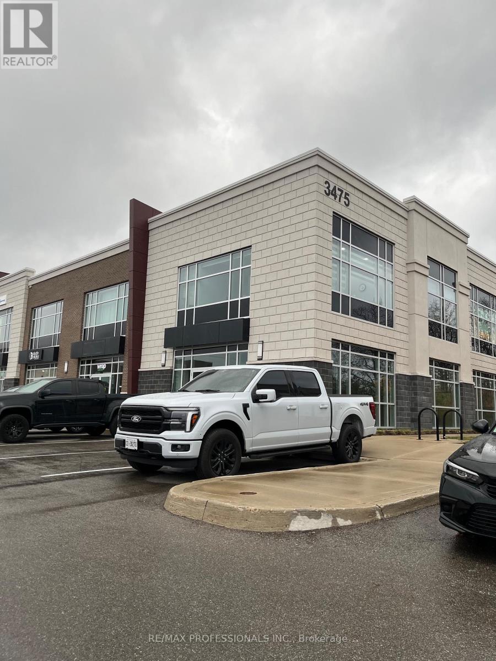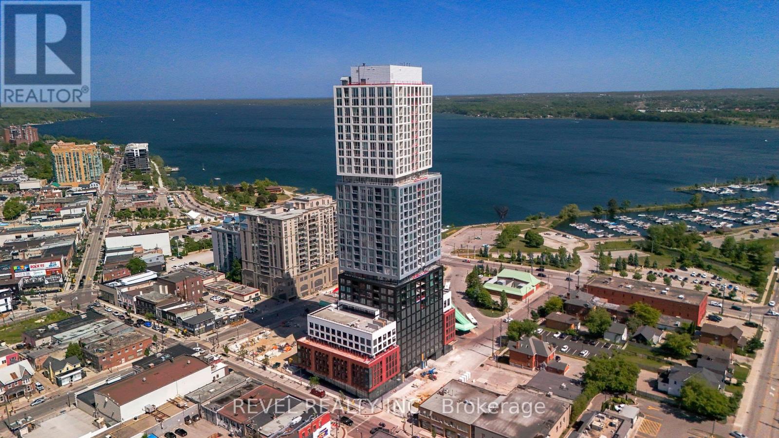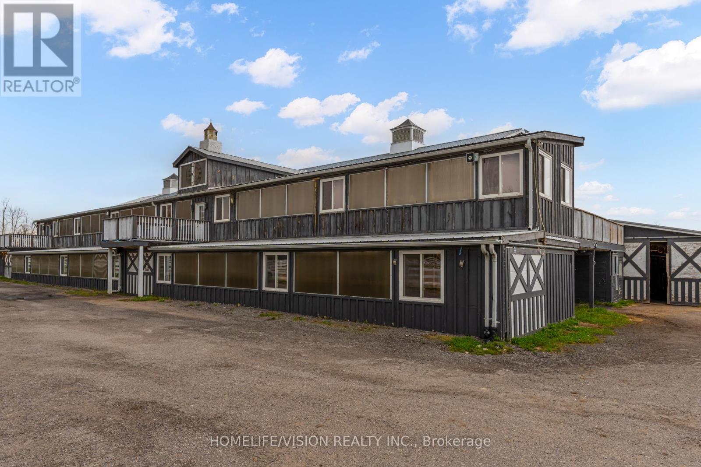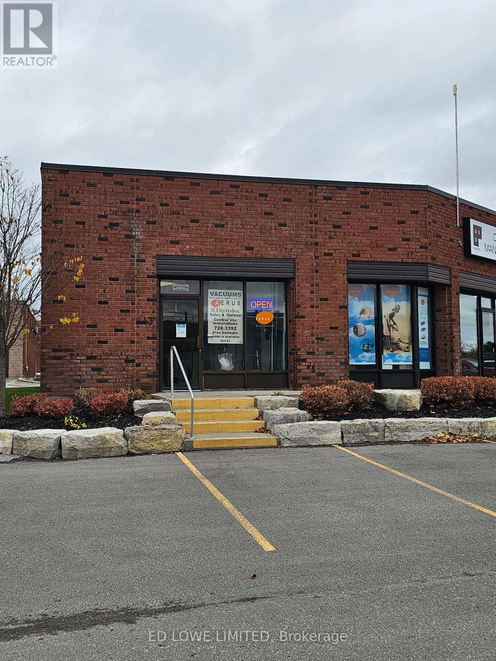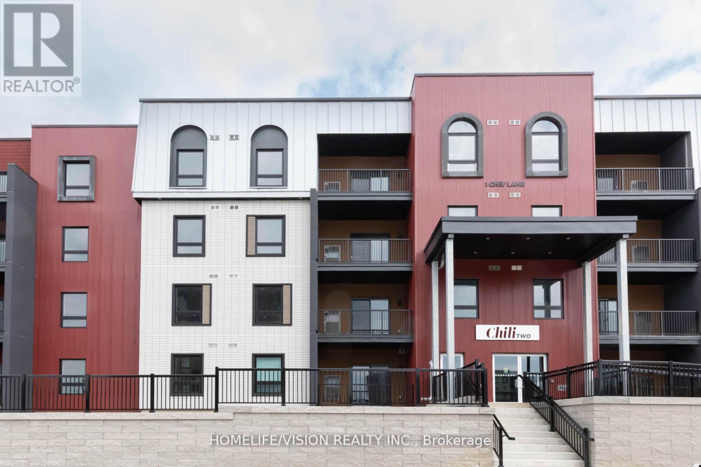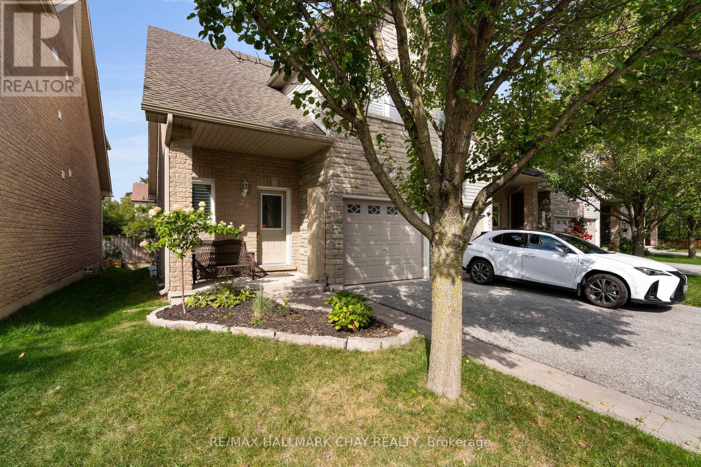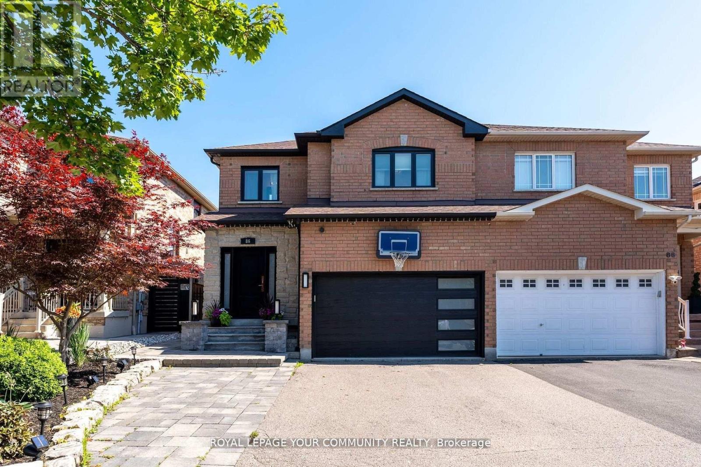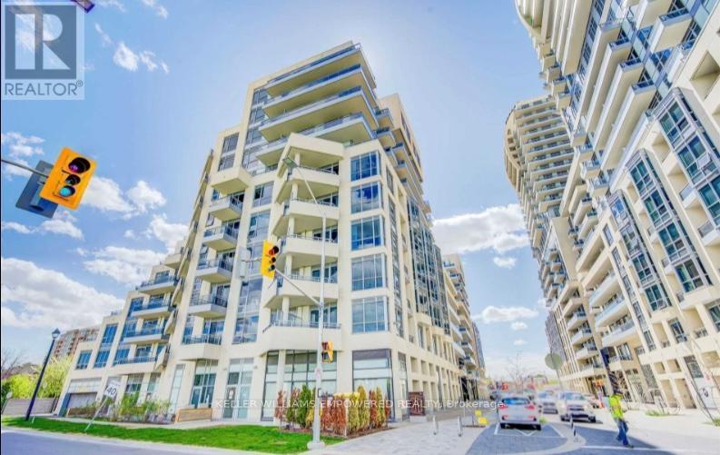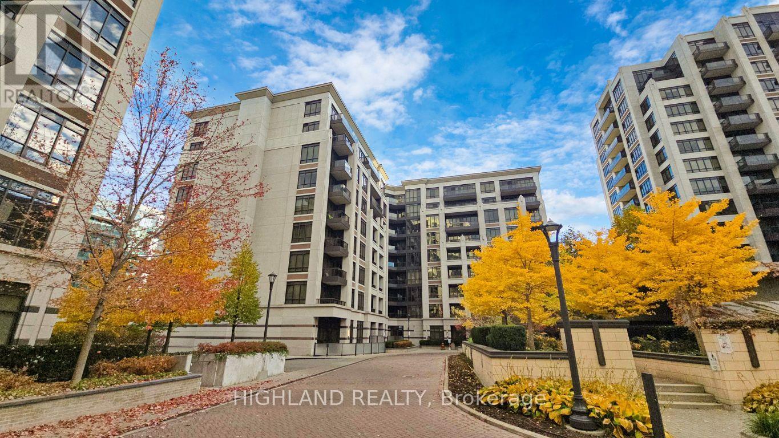6 - 3500 Glen Erin Drive
Mississauga, Ontario
Welcome to this beautifully maintained end-unit townhouse in one of the city's most desirable and convenient communities. Set within a well-managed complex featuring a sparkling pool and full exterior maintenance, this home offers a truly worry-free lifestyle where you can simply move in and enjoy. Step inside to find a bright, updated kitchen, new flooring on the main level, and a spacious layout perfect for both relaxing and entertaining. Upstairs, you'll find three very generous-sized bedrooms, providing plenty of space for the whole family. The fully finished walkout basement opens directly to your own private backyard, ideal for summer barbecues or quiet mornings with a coffee. Located in a prime central location, this home puts you close to everything whether you're catching the GO Train downtown, hopping on the highway, or exploring the nearby shops, parks, and restaurants. RSA. (id:60365)
1213 Glencairn Avenue
Toronto, Ontario
Welcome to 1213 Glencairn Ave a beautifully renovated, turn-key detached home in one of Toronto's most vibrant and growing neighbourhoods! Just over 2000 sq. ft. of total living space. This stylish 3-bedroom, 4-bath home features a bright open-concept layout with large windows, sleek finishes, and generous living space throughout. The modern chefs kitchen boasts a large centre island, perfect for entertaining, and flows seamlessly into a sun-filled living area with walkout to a private deck and backyard. Enjoy a finished basement with ample storage and flexible space for a rec room, home office, or play area! Ideal for young professionals and families, this home is move-in ready with nothing to do but enjoy. Large detached garage with ample parking area located at the rear of the house as well! Neighbourhood highlights include outdoor skating rink, public pool in walking distance. Steps from the Castlefield Design District and minutes to Yorkdale Mall, top-rated schools, parks, Beltline Trail, major highways, downtown, shops, and dining. Don't miss this exceptional opportunity! (id:60365)
107 - 3475 Rebecca Street
Oakville, Ontario
Brand New 1,407 sq ft main floor office unit in shell condition, ready to be customized. Located in a busy plaza across from Food Basics & Shoppers Drug Mart with excellent exposure, ample parking, and easy access to QEW, 403, GO Station & Burloak Marketplace. Shared boardroom, restrooms & lunchroom included. Zoned E2 (see attached). Restrictions: no food, no auto, no full retail (up to 15% retail permitted). Exclusivity for dentist, physiotherapy, pharmacy, optometrist & vet. Bonus: 2 months rent free on long-term lease. Tenant pays utilities, TMI & insurance. (id:60365)
345 Silverstone Drive
Toronto, Ontario
Rare East Facing Home. Fully Renovated 4+1 Bedroom, 4 Bathroom Home! This Beautiful Home Features a Finished Basement with a Separate Entrance Perfect for In-Law Suite or for Rental Income. Enjoy the Convenience of an Oversized Driveway with Parking for Up to 8 Cars! Bright & Spacious Layout with Modern Finishes Throughout. No Carpet In The House. Just a 2-Minute Walk to School and TTC, 4 Minutes to HWY 407, 7 Minutes to Humber College. 5 Minutes to Hospital. 10 Minutes to Airport. Very Good Connectivity to Downtown, Close to all HWYs, Close to All Amenities Shopping, Parks, Restaurants & More! Don't Miss This Incredible Opportunity. (id:60365)
1312 - 39 Mary Street
Barrie, Ontario
Welcome to Debut Condos in the heart of downtown Barrie. Suite 1312 is a brand new 2 bedroom + den, 2 bathroom condo offering 771 sq ft of modern open-concept living plus a 50 sq ft private balcony. Enjoy western exposure with stunning city views and sightlines toward Kempenfelt Bay. Floor-to-ceiling windows provide abundant natural light, and the den offers an ideal workspace. One parking space included. Prime location steps to Barrie's waterfront, marina, beaches, parks, dining, shopping, and entertainment. Close to waterfront trails, transit, the GO Station, and Hwy 400 for easy commuting. Building amenities include 24/7 concierge, state-of-the-art fitness center, outdoor pool with cabanas, entertainment lounges, guest suites, and on-site future retail and dining options. Experience modern waterfront living in one of Barrie's most desirable new communities. (id:60365)
180 Courtland Street
Ramara, Ontario
102 Acre Lot With Fully Operational Cash Flow Positive Horse Farm Business, Apartments + Office. Multiple Buildings, Millions Spent On Build Out. Priced To Sell. Duplex: 1,841Sq Ft (Residential) Garage Loft: 1481 Sqft (Residential) Main Barn: 34030 Sqft Event Barn: 6741 Sqft Unit 3 Bungalow: 2nd Floor: 7728 Sqft (Residential/Office). 959 Sqft (Res) Unit 4 Bungalow: 1133 Sqft (Res). (id:60365)
43 - 35 Cedar Pointe Drive
Barrie, Ontario
864 s.f. of excellent retail or office space in Cedar Point Business Park. End unit. Ample parking and signage opportunity. Central Barrie location with easy access to Highway 400. Signage & exposure facing Hwy 400. Well-maintained complex with strong tenant mix. Pylon Signage: $40/month per sign (optional). $16.50/s.f./yr + tmi $8.58/s.f./yr. Tenant pays utilities. (id:60365)
312 - 1 Chef Lane
Barrie, Ontario
Welcome to 1 Chef Lane at the famous Culinary inspired Bistro 6 Condos! This bright and spacious 2 Bedroom + Den features 1300SF of living space. Parking Spot Underground and Locker Included! This gorgeous suite is perfect for young families. Completely upgraded by the builder with over $50,000 in upgrades! Multiple Upgrades include: Premium Pond/Conservation View, Waterfall Kitchen Island, Engineered laminate flooring throughout, quartz countertops, upgraded S/S appliances, smooth 9' ceilings, custom interior swing doors, 5 1/2" baseboards thru-out, 2" door casings, enclosed glass shower w/handheld feature, BBQ Gas Hook Up on balcony, pot lights, sleek plumbing fixtures & Much More! Steps to Yonge/Go station which takes you straight into Toronto! Enjoy everything that Bistro 6 condos living has to offer. Extensive Community Trails, Community Kitchen With Temp Controlled Wine Storage, Kitchen Library, Community Gym & Yoga, Outdoor Kitchen With A Wood Burning Pizza Oven, Park Place Shopping Center, Tangle Creek Golf Course & Minutes Away From Downtown Barrie & Our Beautiful Waterfront! (id:60365)
20 - 125 Huronia Road
Barrie, Ontario
The well kept townhouse has a great layout. Open concept living, dining and kitchen. The dining room offers vaulted ceilings with a skylight and walk out to deck. The living room has an fireplace with built in on either side. The kitchen offers stainless steel appliances. On the main level there is also a second 4 piece bathroom. The upper level has a lofted office or den space. The upper bedrooms are a good size. Plantation shutters and ceiling fans. Covered front porch and inside entry to the garage. Lower level is unfinished and has a cold cellar as well as a bathroom rough in. Nice quiet pocket of townhomes centrally located. (id:60365)
86 Corkwood Crescent
Vaughan, Ontario
Welcome to this Immaculate Semi-Detached Home Nestled in the Heart of Maple! Situated on a quiet, family-friendly street, this rarely offered gem offers over 1500 sq ft of above-ground living space plus a fully finished, newly renovated basement (2025) - ideal for extended family or entertaining. Boasting 3 spacious bedrooms and 3 bathrooms, this home features a wide frontage with parking for 4 vehicles on the driveway, brand new garage and front doors, and a convenient garage-to-home entry. Enjoy a sun-filled main level with modern stainless steel appliances, pot light ceilings. Roof & Windows were replaced in 2017, Air Conditioning was replaced in 2024. Located steps from top-ranked schools, parks, Maple GO Station, Vaughan Mills Mall, Cortellucci Vaughan Hospital, and Canada's Wonderland, with easy access to Hwy 400 and public transit. This is true pride of ownership - a must-see home in one of Vaughan's most sought-after communities! (id:60365)
812 - 9199 Yonge Street
Richmond Hill, Ontario
Luxury Corner Unit At Beverly Resort Residences, Bright & Spacious 1 Bdrm W Walkout To 180 Sqft Wrap-Around Balcony, 10' Ceiling, 580+ Sqft, Stunning North East View, Granite Countertop, Ss Appliances, Rare Ensuite Storage Room. Amenities Include 24 Hr Concierge, Gym, Indoor/Outdoor Pool & Hot Tub, Theater, Guest Suites, Games Room, Steps To Public Transit, Mall & More.Extras: All Electric Light Fixtures Incl. Living Room Chandelier, Window Blinds, S/ S Appliances, Fridge, Flat Surface Cooktop, Stove, B/I Dishwasher, Washer & Dryer, Parking Included. Steps To Hillcrest Mall, Library, School. Only A+ Tenants Please. (id:60365)
D808 - 33 Clegg Road
Markham, Ontario
Luxury 1 Bedroom + 1 Den, 2 Full Bathrooms Condo in the Heart of Downtown Markham! Experience upscale urban living in this stunning suite located in one of Markham's most desirable communities and top-ranking school districts. Featuring a spacious open-concept layout with 9-ft ceilings, laminate flooring throughout, and a modern kitchen designed for style and function. The bright primary bedroom offers a 4-piece ensuite and a large walk-in closet, while the versatile den can easily serve as a second bedroom or home office. Enjoy hotel-inspired amenities including a 24-hour concierge, indoor swimming pool, fully equipped gym, basketball court, meeting/party room. Steps to Viva Transit, Markham Civic Centre, shopping plazas, banks, restaurants, and entertainment. Quick access to Highways 404 & 407. (id:60365)

