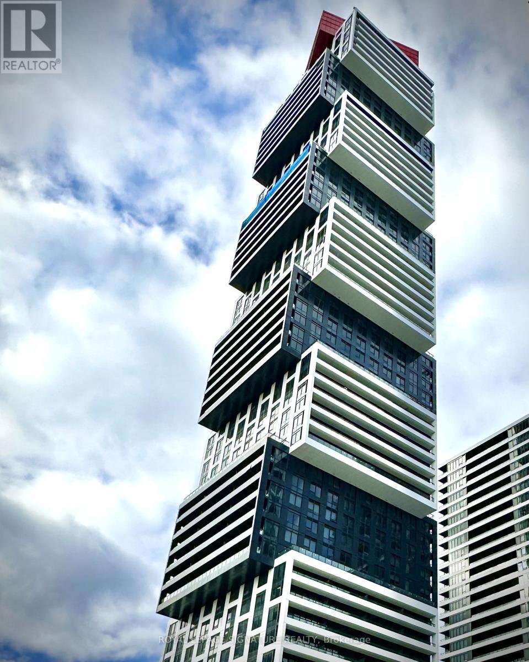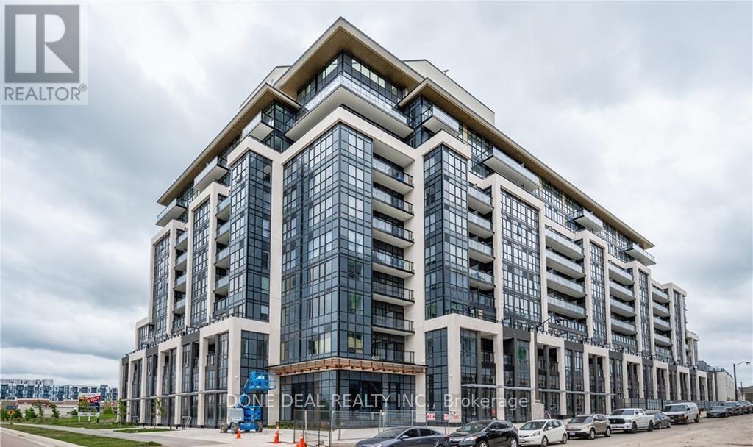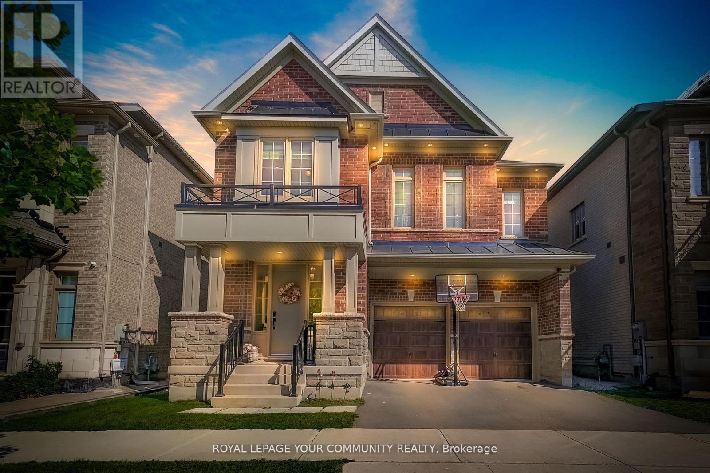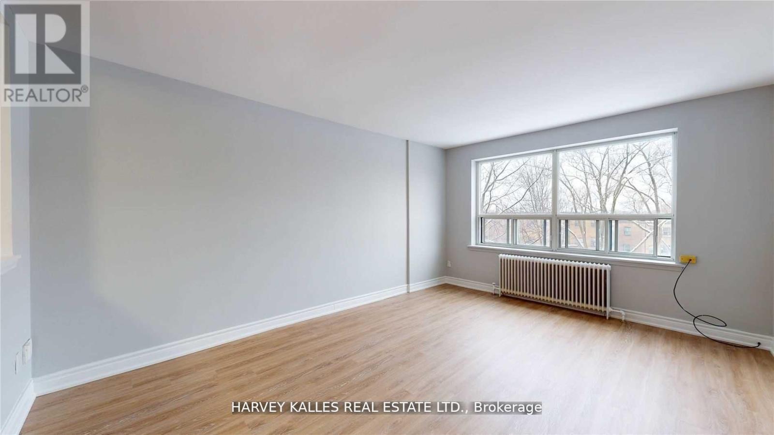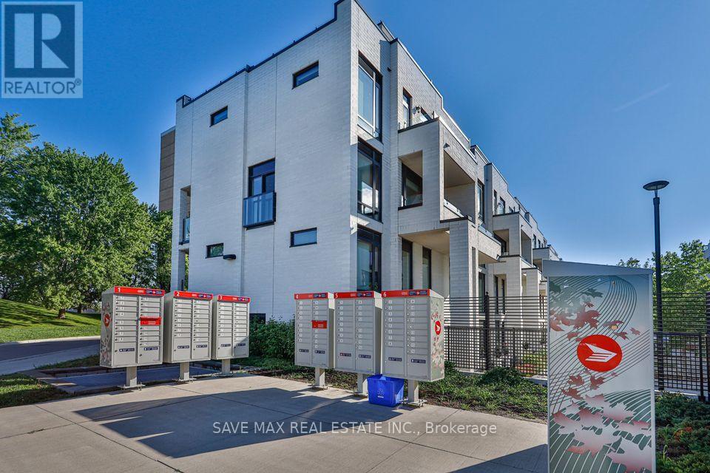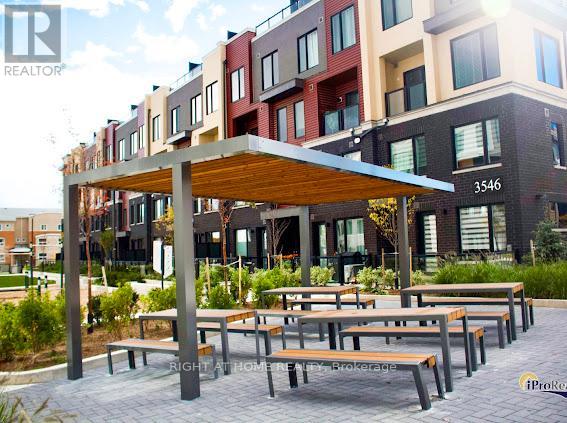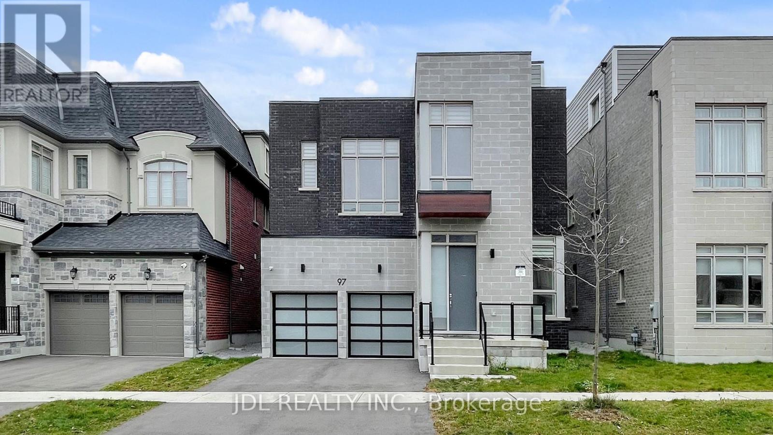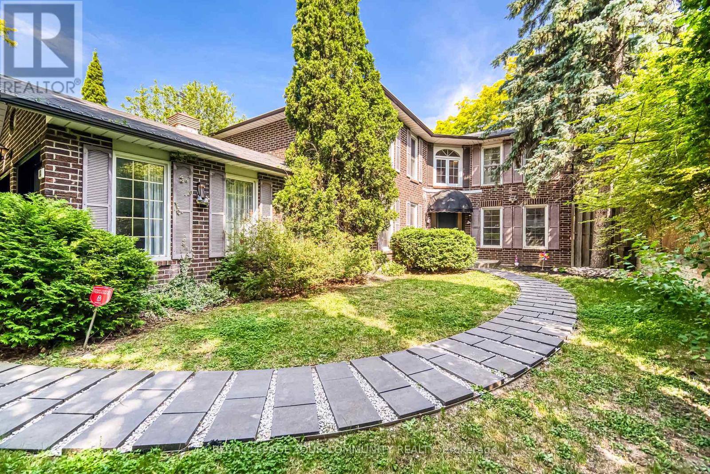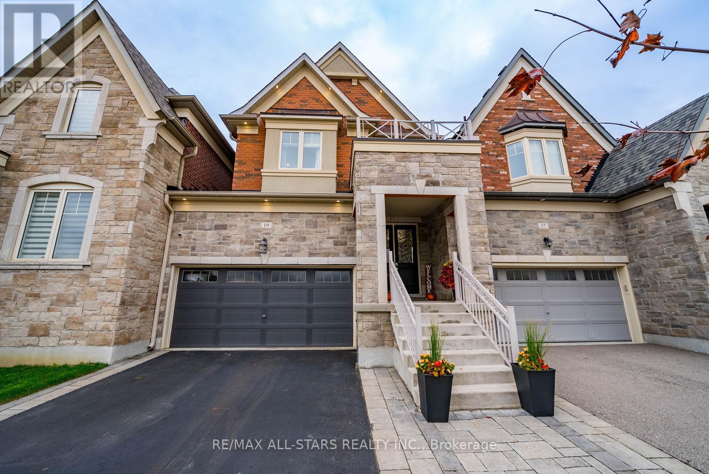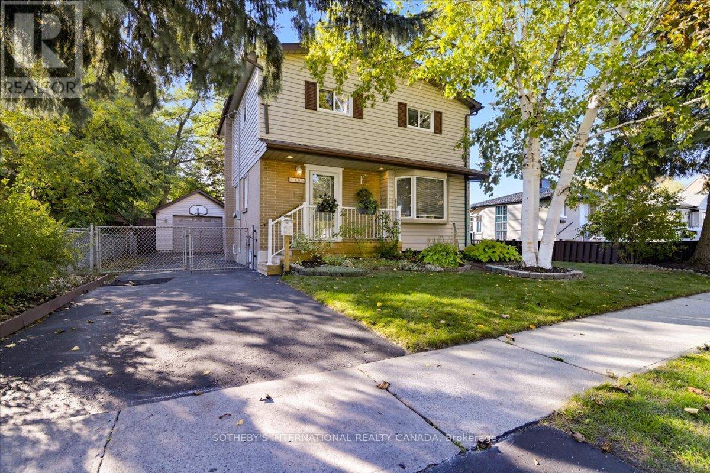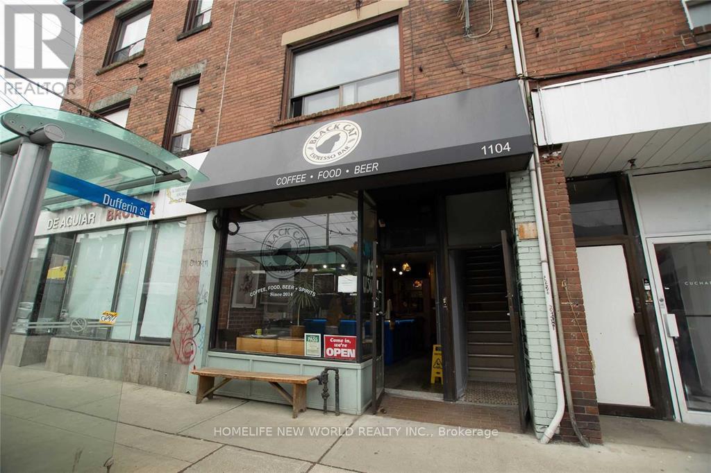3011 - 4015 The Exchange
Mississauga, Ontario
Welcome to the heart of Mississauga, where urban sophistication meets cozy living in this brand-new one-bedroom condo at EX1. Picture yourself waking up to sun-kissed mornings in your stylish, open-concept sanctuary, where elegance and comfort intertwine seamlessly. As you step inside, you're greeted by high ceilings and a bright ambiance, accentuated by premium finishes that create an inviting atmosphere. Imagine sipping your morning coffee across from where the city buzzes below. Living here means you're just moments away from the vibrant pulse of downtown Mississauga, with Square One's premier shopping and diverse dining options calling your name. Whether it's a quick bite or an evening out with friends, everything you need is within walking distance. The spacious living area flows effortlessly into a modern kitchen adorned with quartz countertops and stainless-steel appliances, making it a joy to whip up a meal or entertain guests. And when it's time to unwind, the thoughtfully designed bedroom offers a peaceful retreat, ensuring restful nights after busy days. Convenience is key in this prime location, with access to public transit, including the City Centre Transit Terminal, making your commute a breeze. Plus, you're just a stroll away from Sheridan College's Hazel McCallion Campus and only a quick ride to the University of Toronto Mississauga, perfect for students and professionals alike.EX1 isn't just a place to live; it's a lifestyle. With resort-style amenities at your fingertips and easy access to Highway 403, you'll find that this condo offers the perfect blend of modern luxury and urban vibrancy. Come experience the joy of city living where everyday feels like a new adventure. (id:60365)
103 - 405 Dundas Street W
Oakville, Ontario
Experience condo living at its best at **DistriKt Trailside**, located at 405 Dundas Street West. This beautiful unit offers a prime location, just steps from all essential amenities such as transit, shopping, the 16 Mile Sports Complex, Oakville Trafalgar Hospital, and nearby parks and trails. The open-concept floor plan features soaring 10-foot ceilings, enhancing the sense of space and light throughout. The kitchen is a standout with stainless steel appliances, sleek quartz countertops, a contemporary backsplash, and stylish valance lighting. The condo includes two spacious bedrooms, with the primary suite offering a luxurious 3-piece ensuite featuring a walk-in glass shower. Additional highlights include ensuite laundry, a 4-piece main bathroom, and a private 13x20-foot terrace, ideal for relaxing or entertaining. The unit also has a second private entrance through the back door. The unit also comes with one underground parking spot with an Electric Vehicle charger and a private storage locker. Building amenities are second to none, with a fully equipped gym, a billiards room, a party room, a dining room, a large outdoor terrace with a BBQ area, a meeting room, bike storage, and a 24-hour concierge service. Visitors can enjoy convenient parking, making this condo the perfect blend of modern living and convenience. Electric Vehicle Charging Station / Underground Parking, Locker, High Speed Internet included. (id:60365)
30 Marvin Avenue
Oakville, Ontario
Welcome To This Stunning 4-Bedroom, 5-Bathroom Home In A Highly Sought-After Oakville Location. Step Inside To A Bright And Inviting Entrance That Leads Into Spacious Living And Dining Areas, Perfect For Gatherings And Everyday Living. The Heart Of The Home Is The Chef-Inspired Kitchen, Designed To Impress With State-Of-The-Art Appliances, Sleek European-Style High-Gloss Laminate Cabinetry, Quartz Countertops, A Large Walk-In Pantry, And A Stylish Servery. The Open-Concept Layout Flows Seamlessly Into The Family Room, Creating An Ideal Space For Entertaining, With Double Doors Leading To A Private Backyard. Upstairs, You'll Find Four Generously Sized Bedrooms, Each With Its Own Ensuite & Semi Ensuite Bathrooms, Offering Comfort And Privacy For The Entire Family. The Second-Floor Laundry Adds Ultimate Convenience. The Finished Basement Includes A Full Bathroom And Offers Additional Living Space Ideal For A Home Gym, Rec Room, Or Guest Suite. Additional Features Include Upgraded Windows With UV Protection And Security Film For Enhanced Comfort And Peace of mind, Direct Garage Access, Modern Finishes Throughout, And Thoughtful Upgrades At Every Turn. Don't Miss The Opportunity To Own This Beautifully Appointed Home In One Of Oakville's Most Desirable Neighbourhoods. (id:60365)
B4 - 4 Greentree Court
Toronto, Ontario
Newly Renovated And Freshly Painted studio APARTMENT Rental Opportunity Located On Central North York Right On A Great Park, Minutes Away From Gr8 Amenities, Schools, Shopping, Transit, Inc. Reliable 24 Hr. On Site Super, Clearview On The Park Is A Wonderful Home! Move Quickly! This studio Br Apt Is Strong Choice For The Young Professional Or Student. This 443 sf Unit Features Modern Kitchen And A Fully Refurnished Washroom. Photos for illustrative purposes and may not be exact depictions of units.. ***EXTRAS: Safe Neighborhood With Convenient Ttc Access And Close To Major Highways. The Premises Are Well Maintained And Unit Include Fridge, Stove, Laundry On Site. Photos are Illustrative in Nature and May Not Be Exact Depictions of the Unit. (id:60365)
422 - 130 Widdicombe Hill Boulevard
Toronto, Ontario
Gorgeous and spacious ground-floor condo townhouse (2 bedrooms, 2 bathrooms) available for rent starting January 1, 2026 in the desirable Etobicoke area. This bright unit features laminate flooring throughout, a gourmet kitchen with granite countertops and elegant wooden cabinet doors, and stainless steel appliances including a fridge, stove, dishwasher, microwave, as well as an in-suite washer and dryer. The home includes one parking space and a locker for additional storage. Conveniently located with easy access to Highways 427, 401, and 409, close to Pearson Airport, shopping, parks, and public transit. No smokers please; all window coverings are included. (id:60365)
30 - 3550 Colonial Drive
Mississauga, Ontario
Welcome to this beautifully finished Gardenway model condo townhome offering 996 sq ft of modern, functional living space perfect for first-time buyers, young professionals, or investors.This stylish home is packed with quality upgrades, including hardwood flooring, pot lights, and a thoughtfully designed layout that maximizes space and comfort.The kitchen features upgraded cabinetry, sleek hardware, tile backsplash, and quality appliances blending both form and function.Upstairs, the primary suite includes a well-appointed ensuite with upgraded tiles, fixtures, and finishes. The second bathroom and powder room are equally refined with coordinated upgrades throughout.Includes 1 underground parking spot for added convenience in a highly desirable area.This home offers turnkey living with modern finishes in a fantastic location.Don't miss your chance to own this move-in-ready gem! (id:60365)
97 Milky Way Drive
Richmond Hill, Ontario
Well Maintained Luxury 4+1 Bedroom, Premium Ravine View In Most Popular Observatory Hill Community. Spacial Great Room, Modern Kitchen With High-End Appliances. Functional Layout, Separate Ding Room And Separate Library Room Bring Lots Of Privacy. Master Bedroom Has Comfortable Retreat Room And Large Walk-In Closet. Stunning Loft With Web Bar And Full Bath, Walk Out To A Huge Terrace Overlook The Observatory Park. Builder Finished Basement, 2 Recreational Area. Full Bathroom. Close To Schools, Grocery, And Highway. (id:60365)
1907 - 8 Interchange Way
Vaughan, Ontario
Client RemarksWelcome to the Brand-New Grand Festival Condo! Live above it all on the 30th floor of the highly sought-after Grand Festival community, where lifestyle meets convenience, Smart, Functional Layout,Den Can Be Used As Second Bedroom.This thoughtfully designed 1+1-bedroom unit offers optimal space utilization, clean modern lines, and a bright, airy ambiance thats perfect for both living and working from home. Prime Vaughan Location: Steps to VMC subway, highways 400 & 407, restaurants, shopping, entertainment, and York University. Everything you need is right at your doorstep.Transit-friendly. Commuter-friendly. Lifestyle-friendly. Do not miss out book your showing today and make this elevated urban lifestyle yours! (id:60365)
14 Julia Street
Markham, Ontario
Welcome to your dream 5-bedroom family home with beautiful upgrades nestled on a quiet, private street in the prestiges Old Thornhill. A total of nearly 4000sqft living space. Finished basement featuring a nanny suite with a 3-piece bath and two recreational area. Enjoy the custom modern Italian designer Scavolini kitchen, complete with purified drinking water right at the sink. The home also benefits from a water softener system. You can rest easy knowing that key mechanicals are updated, with the air conditioner and hot water tank replaced only 5 years ago. Everyday living is made easy with main floor laundry, direct garage access and a private backyard. Top-ranked schools including St. Robert CHS (ranked 1/746), Thornlea SS (ranked 20/746), and Lauremont Private School nearby. Easy access to GO station and major roads such as Bayview Ave., Yonge St., Hwy 7/407/404/401. Walking distance to parks, community centre, tennis club and more. This home truly combines luxury, convenience, and family-friendly living in one exceptional address. (id:60365)
19 Kettle Valley Trail
King, Ontario
Be prepared to fall in love with 19 Kettle Valley Trail, a stunning 4 bedroom/5 bath townhome linked only by the garage nestled in the heart of picturesque Nobleton in a family friendly neighbourhood. From the moment you step through the elegant decorative double doors, you'll be impressed by the attention to detail and pride of ownership throughout. Freshly painted from top to bottom, this home features smooth ceilings, hardwood flooring, and pot lights throughout that enhance its bright, modern feel. The beautifully updated kitchen showcases sleek quartz countertop with complimentary backsplash, stainless steel appliances, and a stylish breakfast bar. The open-concept layout flows seamlessly into the family room, highlighted by a custom feature wall and a contemporary electric fireplace and impressive dining room to host large family parties! Upstairs, you'll find four spacious bedrooms and three full bathrooms - a rare and desirable feature. The primary retreat includes two closets, one being a walk-in with built-in organizers, and a newly renovated spa-like ensuite. The second bedroom has its own ensuite and walk-in closet, while the third and fourth bedrooms share a convenient Jack-and-Jill bathroom, making this layout perfect for growing families. The gorgeous finished basement adds additional living space with a recreation area and a bathroom, offering flexibility for a home office, gym, or guest suite. Outside, enjoy a professionally landscaped, maintenance-free backyard - no grass, no fuss, just pure enjoyment. The front yard is equally impressive, with a spacious porch and no neighbours in front, facing peaceful greenspace. The double driveway offers ample parking with no sidewalk. Located within walking distance to top-rated elementary schools, with easy access to secondary schools, steps to Tasca Community Park, local amenities, and just minutes to major highways. (id:60365)
10 Roosevelt Avenue
Ajax, Ontario
This Stunning,beautiful home offers unparalleled space and flexibility, boasting 3+1 bedrooms providing the ideal blend of functional design. Enjoy a bright renovated modern Kitchen featuring newer cupboards and countertops with Stainless Steel Appliances flowing into the adjoining bright living space. This fabulous layout includes a cozy separate Family Room for relaxation with beautiful garden doors providing a walk-out to the large tranquil backyard deck. Nestled on a quiet street in a desirable Ajax community, you are moments away from schools, parks, shopping, and major transit routes (GO Train and Highway 401). Perfectly positioned this property guarantees effortless access to the GTA. The main level offers exceptional space, including a dedicated dining room perfect for family meals and entertaining. Also, the main level includes a large bright bedroom featuring large windows that offer beautiful, tranquil views of the private backyard! Heading up to the upper level, it features an excellent, spacious layout with generously sized bedrooms that ensure everyone has their own comfortable retreat. Primary bedroom inc. a beautifully updated ensuite bathroom. The partially finished basement presents a fantastic opportunity for an in-law suite, home gym or expanded living area. It already includes a convenient tastefully redesigned 2pc bathroom and a large dedicated utility room, perfect for maximizing storage. The detached garage is a must see for anyone who is a hobbyist or tradesperson seeking a workshop, it is the ultimate workshop garage with the rare benefit of a year round heater for usability. This garage is oversize and holds 2 vehicles. Enjoy the convenience of being close to schools, numerous parks and the local library for a community-focused lifestyle. This is more than than your average home, its an exceptionally spacious turn-key property ready for its next family! (id:60365)
2nd Floor - 1104 College Street
Toronto, Ontario
Welcome To 1104 College St, This 2nd Floor Unit is Conveniently Located @ Corner of Dufferin & College, Walking Distance To Restaurants, Shops, Transit, Schools, Parks! Newly Upgraded Kitchen Cabinets W/ Quartz Countertop, features 3 Pc Bathroom, Master Bedroom South Exposure, Total Two (2) Spacious & Bright Rooms, New Paint, Laminate Bedroom Floors, Tile Flooring In Kitchen & Bathroom. Close To Dufferin Mall, Ttc At Your Doorstep! Tenant Pays Hydro, Tenant Insurance, Cable and Internet. *** NO PARKING ***(Easy GreenP parking on streets). (id:60365)

