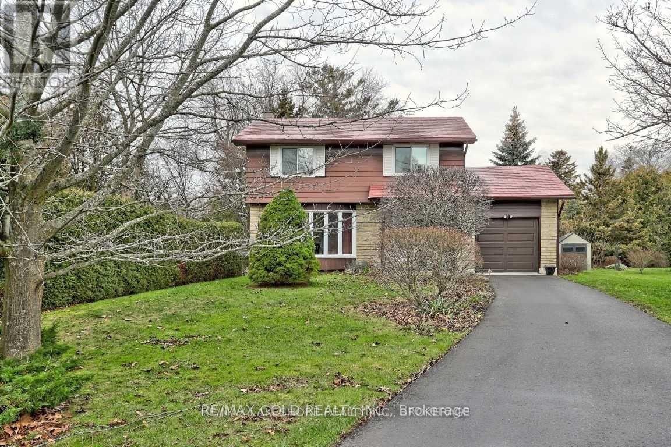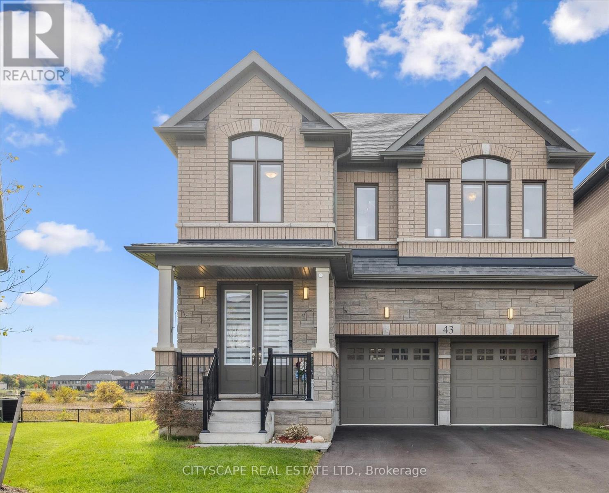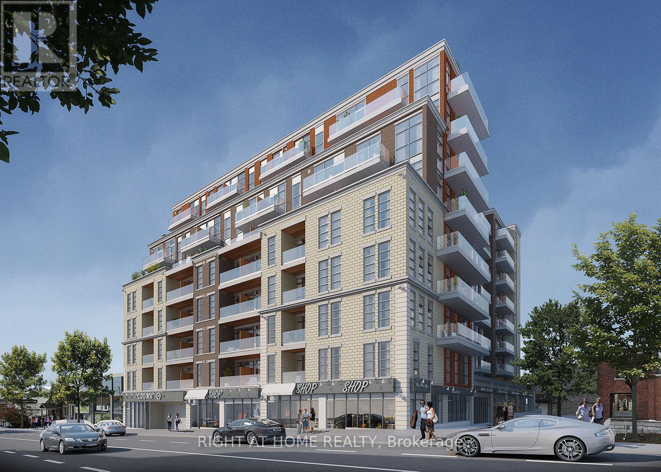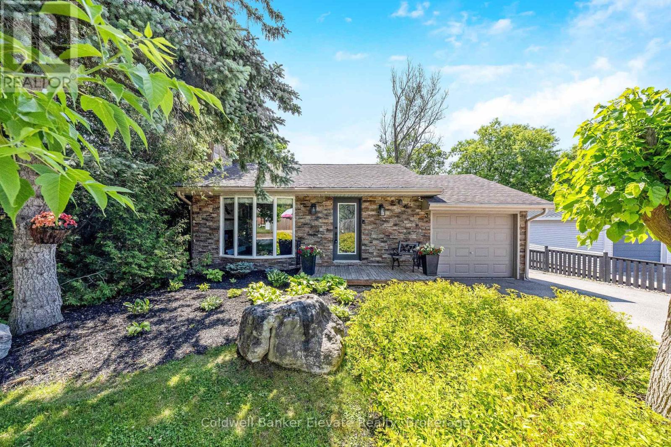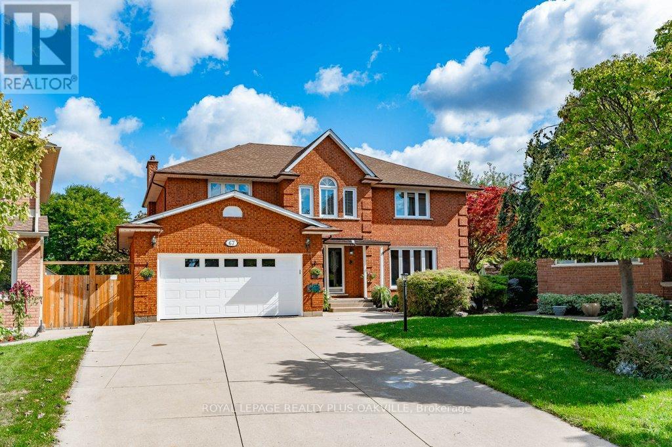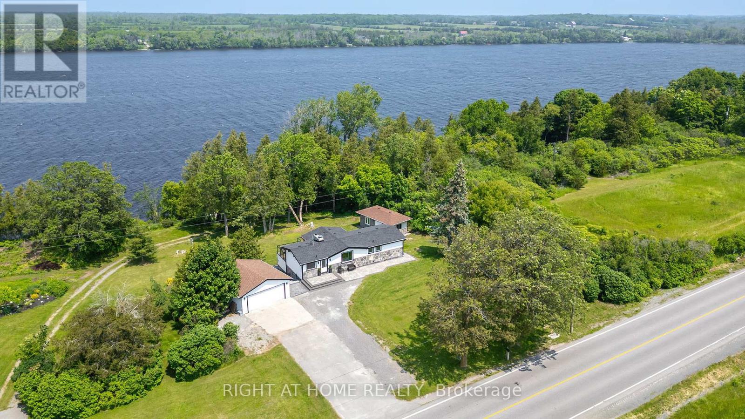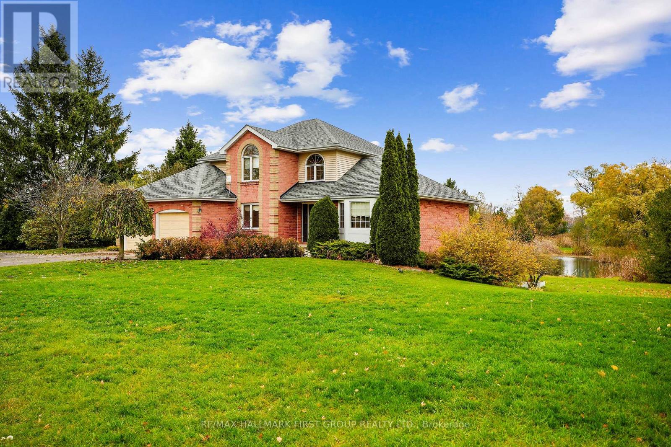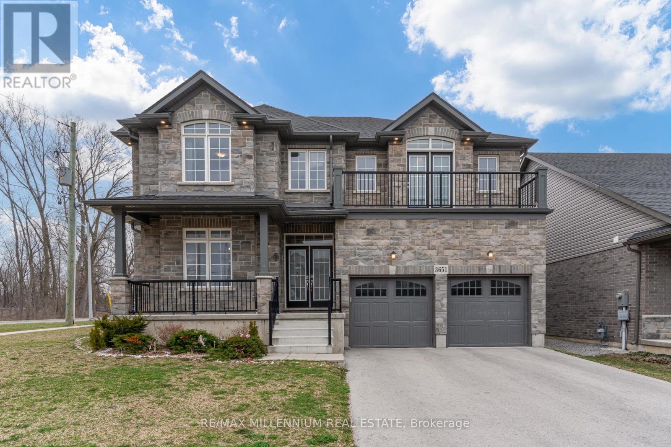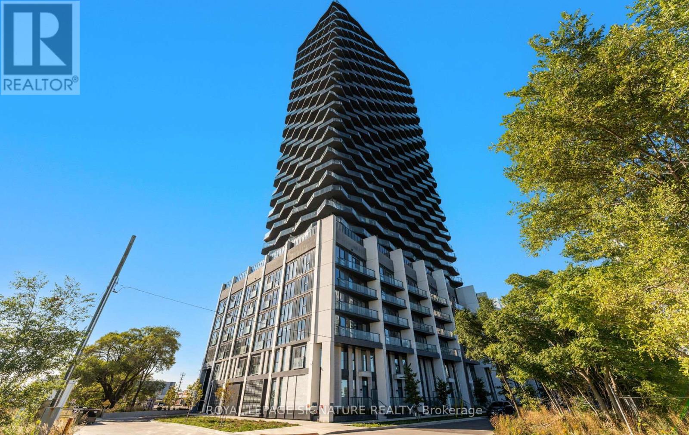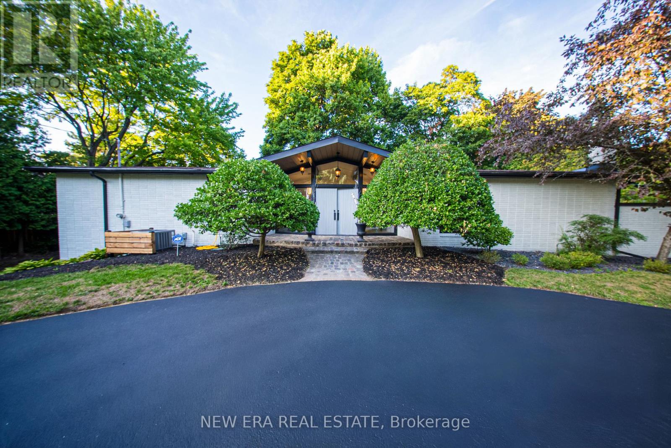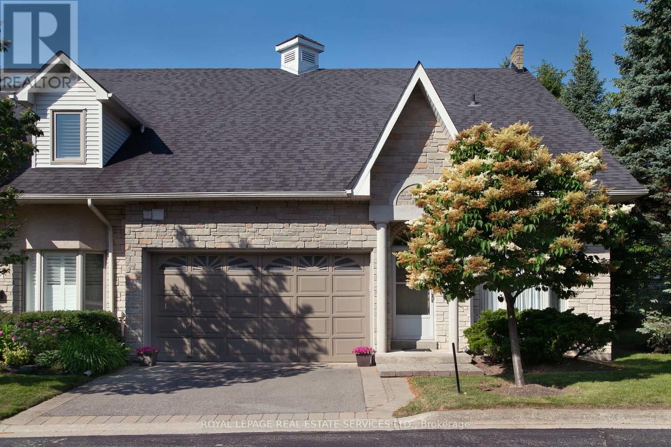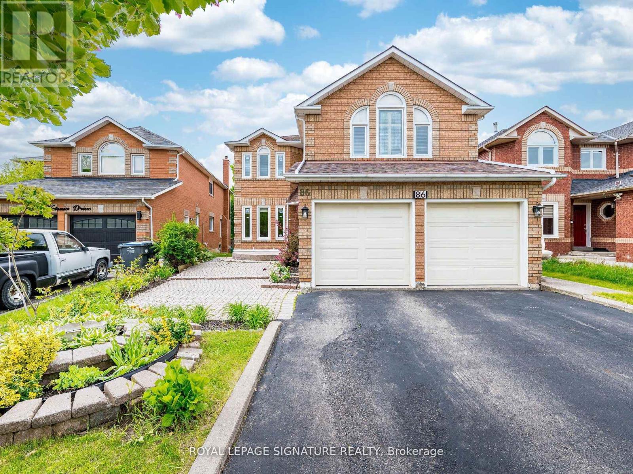3 St Lawrence Place
Cobourg, Ontario
Yes, Price is right for this for this 4-Bedroom detached house located in a quiet, desirable enclave near Lake Ontario, this well-maintained home features hardwood floors throughout the main and upper levels and a formal dining room with walkout to a private backyard deck. Beautifully landscaped for privacy-enjoy peaceful living just moments from the waterfront, parks, and downtown Cobourg amenities.Situated at Lakeshore Rd And St Lawrence. Whether you're envisioning lively summer garden parties or peaceful mornings surrounded by nature, this home is ready to make it all possible. Offering the perfect blend of country charm and convenient city access, Country charm with city access doesnt come along often. Full of potential. (id:60365)
43 Blackburn Street
Cambridge, Ontario
This exquisite, nearly new two-year-old detached residence showcases exceptional craftsmanship, thoughtful upgrades, and modern elegance throughout. Meticulously maintained, the 5-bedroom home is perfectly positioned on a premium pond-backing lot in one of Cambridge's most sought-after neighbourhoods. The property features an oversized backyard that opens directly onto tranquil green space, offering breathtaking permanent views and ultimate privacy. Step inside to a bright, open-concept main floor designed for contemporary family living. The inviting living room features a cozy fireplace and large windows that flood the space with natural light, creating a warm and welcoming ambience. The main level also includes a spacious library, a formal dining area, and a Selba designer kitchen - a true chef's delight - complete with a large island, quartz counter tops, upgraded backslash, Bosch gas cook top, built-in oven and microwave, Garburator, and sleek custom cabinetry. Elegant finishes continue throughout, highlighted by smooth ceilings, hardwood flooring, and a custom oak staircase with a titanium stain. Upstairs, the second floor features soft carpeting and a luxurious primary suite with a generous walk-in closet and a spa-inspired 5-piece en- suite showcasing a freestanding tub and glass shower. Modern conveniences include a high-efficiency heat pump, General Aire air cleaner, electric car charging point, and a BBQ gas line. The unfinished basement with a rough-in offers excellent potential for future customization. Located minutes from Conestoga College and Highway 401, this remarkable home combines style, comfort, and convenience in a premium setting. Don't miss your chance to own this move-in ready residence loaded with builder upgrades and surrounded by nature's beauty. (id:60365)
406 - 223 Princess Street
Kingston, Ontario
Crown Condominium, One-bedroom plus Den condo with private balcony. 5 Appliances, high ceiling and Quartz countertops. The building features luxurious amenities, including a rooftop patio with BBQ, a fitness center, a party room, a lounge, a striking lobby, and a concierge service. Located in downtown Kingston, it provides easy access to restaurants, shopping, entertainment, parks, the University and the waterfront, combining convenience with modern living. (id:60365)
3 Lorne Street
Erin, Ontario
Welcome to charming downtown Erin - where in-town convenience and comfort come together on a quiet, tree-lined street just steps from the library, rec centre, the Elora Cataract Trail, local shops & schools. This move-in-ready bungalow is full of features, starting with the heated in-ground pool in the privately fenced backyard, overlooked by a raised deck and completed with a stone fire pit and an adorable board and batten shed! Set on a generous lot with a single garage, double driveway & additional secured parking pad, there's space for all the people and possessions that matter most. Inside, the open-concept main floor flows effortlessly, with a bright living area designed for gathering around the wood-burning fireplace, and an elegant kitchen and dining space so you can be part of the party while you cook! The main-level primary bedroom with 3-piece ensuite offers single-floor ease for downsizers or young families alike, along with two additional bedrooms and a 4-piece family bathroom. Meanwhile, the walk-out lower level adds incredible flexibility, complete with a kitchenette, spacious rec area with gas fireplace, fourth bedroom, den, and a second 4-piece bathroom, ideal as a potential in-law suite! Additional interior highlights include hardwood flooring throughout the main level and laminate flooring through the lower, stainless steel appliances, recessed lighting, and a smart home integration with an Ecobee thermostat. Whether you're a move-up buyer searching for more space, a young family looking for community, or a downsizer dreaming of walkable living without giving up the extras, this is the place where it all comes together in downtown Erin! (id:60365)
67 Horizon Court
Hamilton, Ontario
LIVE LAVISHLY, LOVE ENDLESSLY A HOME DESIGNED FOR EVERY GENERATION. This exceptional multi-generational residence offers over 4,000 sq. ft. of refined living space, blending luxury, comfort, and versatility. From the very moment you arrive, the thoughtful design, tasteful finishes, and spacious layout make this a home that truly stands out. The main level features a rare private bedroom - ideal for guests or extended family - as well as a convenient laundry area. A welcoming great room anchors the space with custom built-ins and a cozy wood fireplace. The formal dining room opens to a gourmet kitchen boasting solid cabinetry, premium finishes, and abundant prep space. A walkout to the private balcony provides the perfect spot for coffee or evening relaxation. Upstairs, the primary bathroom offers a tranquil retreat complete with a spa-inspired 5-piece ensuite, featuring a standalone soaker tub, dual vanities, and walk-in glass shower. Additional spacious bedrooms and a full bath ensure comfort for the whole family. The lower level provides exceptional flexibility with a fully self-contained one-bedroom suite, complete with its own entrance. Ideal for in-laws, adult children, or rental income, this suite includes an ensuite bath, dressing area, generous living space, and a full chefs kitchen with wall oven, gas cooktop, and premium appliances. Set in a desirable location close to transit, Ancaster Power Centre, parks, and top-rated schools, this property is perfectly suited for families seeking both convenience and elegance. Whether accommodating extended family, creating rental potential, or simply enjoying the luxury of space, this home delivers on every level. (id:60365)
4670 County Road 1 Road
Prince Edward County, Ontario
Welcome to your dream getaway- Only 150-170km from the East side of Toronto! This Cozy and Functional Fully renovated 4 season Home offers approximately 2122 sq.f of Living Space and features Lake Front, Breathtaking views of Water and Mature Trees Serene. Located on a maintained municipal road for year-round accessibility, it ensures easy winter visits. Inside, enjoy a spacious Living Rm with vaulted wooden Beams ceilings and a cozy Woodburning Fireplace, complemented by warm Hardwood floors, Opened to Modern Kitchen with Dark Quartz Countertops & Backsplash and Pantry Cabinet. W/out to Lage Deck overlooking the Lake. Two large Bedrooms on Main floor, a 4-piece Updated Bathroom & 2pc Ensuite Powder Rm. offer you Relax and Functionality. Lower Floor boasts an additional 2 Bdrms with Custom B/I Closets with Organizers, Spa-like 3 pc. Modern Bathroom, Souna and Laundry Rm make your stay pleasant and unforgettable. The Second Kitchen is even more Impressive. Together with the cozy Family/Great Rm. Have walk-out access to covered Interlocking Stone Patio. Perfect for entertainment with an outdoor Shower and Salt water Hot Tub. And when you think that this is all, the sone Patio is leading you to a Summer Kitchen/Party Room with its own Heating/cooling Unit. Oversized Double Garage and 8 cars front Parking are giving you all the space you will need for your comfort. The panoramic Lake views are Unforgettable from Every Level and from Perfect for Entertainment West-facing Deck. Catch unforgettable western sunsets. The property also features Cooling/Heating Pump, reliable water source from a well, equipped with a water UV Treatment system, and fast-speed Internet to keep you connected. Ample parking for recreational toys, and beautifully landscaped grounds, this property is a true Haven. Just 1.5 - 2 hours Drive from Toronto GTA this one-of-a-kind property is the ideal escape you've been dreaming of! (id:60365)
18 Skye Valley Drive
Cobourg, Ontario
Set on over 2 acres in Cobourg's desirable Skye Valley community, this spacious family home offers room to grow, inside and out. With generous square footage, a flexible layout, and in-law potential on the lower level, it's an excellent opportunity for those looking to update and make a home their own. The main level features a bright living room with a bay window, a formal dining area ideal for family gatherings, and a large eat-in kitchen with abundant workspace, open shelving, and a breakfast area overlooking the private pond. A deck walkout extends the living space outdoors, perfect for taking in the peaceful setting. The family room with fireplace, main-floor office, guest bath, and laundry room with garage access complete this level. Upstairs, the primary suite offers a bayed sitting area and ensuite with both tub and shower enclosure, along with two additional bedrooms and a full bath. The lower level adds exceptional versatility, featuring a large recreation room with a fireplace, a den or office, bedroom, and ample storage or workshop space, along with walkouts to the yard, a great setup for extended family or guests. Outdoors, the property offers plenty of room to explore or garden with a tree-lined perimeter, private pond, and multiple outdoor seating areas. This property presents a rare combination of size, setting, and potential in an ideal location, just minutes from town amenities and with easy 401 access. An ideal choice for buyers seeking space, privacy, and a project with long-term upside. (id:60365)
3651 Allen Trail
Fort Erie, Ontario
Comfort meets convenience in this standout two-storey spacious home in the desired area of Ridgeway, nearby the beauty of Crystal Beach with its sandy shores. Stunning 4+1 Beds , 4-Baths corner lot home boasting 2848 Sqft and feature hardwood and Porcelain flooring throughout the Main and hardwood on the 2nd floor , fully open concept kitchen with island, enclosed pantry and a separate dining room , A office room large enough to be a 5th bedroom. The upper level is thoughtfully designed to cater to your family's needs with well sized 4-Beds, 3-Baths as 2 fully Ensuite . The primary suite boasts a 5-piece bath , separate shower and a convenient His and her walk-in closet. Amazing family room with walk out on balcony. Unfinished basement 9f ceiling can be used for storage. No air conditioning available , simply central air system. 1 Year lease minimum . Pets welcome with an upfront deposit. Property also available for Sale. Tenants are responsible for all utilities, including heat, hydro, water. Minutes to Crystal Beach, Shops, Restaurants, Schools Trails and Only 20 Minutes to Niagara Falls. Book your showing today. (id:60365)
408 - 36 Zorra Street
Toronto, Ontario
Welcome to 36 Zorra St #408! a modern 1-bedroom + den condo in the highly sought-after Thirty Six Zorra Condos. This bright and functional unit offers a thoughtfully designed open-concept layout with floor-to-ceiling windows, flooding the space with natural light. The sleek kitchen features stainless steel appliances, quartz countertops, and ample cabinet space, perfect for everyday living or entertaining. Enjoy a private balcony with south-facing views, ideal for morning coffee or evening relaxation. The spacious bedroom comes with large closets, while the versatile den provides the perfect space for a home office or guest area. Residents of Thirty Six Zorra enjoy exceptional amenities including a rooftop pool with cabanas, a fully equipped fitness centre, party room, co-working spaces, children's play area, and 24-hour concierge. Conveniently located in Etobicokes Islington-City Centre West, you're just steps to Sherway Gardens, TTC & GO Transit, grocery stores, restaurants, and quick access to the Gardiner Expressway and Highway 427! (id:60365)
625 Sir Richard's Road
Mississauga, Ontario
Welcome to this luxurious fully renovated 4-bedroom ranch-style residence in the prestigious Gordon Woods community-often called "Muskoka in the City". Surrounded by mature trees and expansive estate-sized properties, this home seamlessly combines peaceful natural surroundings with convenience of urban living. Inside, you'll find premium finishes throughout! With all new doors, windows, engineered hardwood flooring on the upper level and modern ceiling lights create a chic and polished atmosphere. The stunning and spacious open-concept kitchen features brand-new cabinets, quartz countertops, a large eat-in island and high-end stainless-steel appliances. Bright, sun-drenched living and dining areas effortlessly extend to 2 spacious decks, and a balcony-one directly off the kitchen. With a stunning walkout basement, the lower living area boasts floor to ceiling windows that overlook to the backyard, complemented by a cozy fireplace creating a bright and elegant space perfect for family gatherings or a future in-law suite. Entertaining is made effortless with an expansive driveway with an impressive parking space accommodating 20 vehicles. Nestled in one of Mississauga's most exclusive enclaves, this property offers an unbeatable location, just minutes from Trillium Hospital, the QEW, and Highway 403. Enjoy proximity to the Mississauga Golf and Country Club, scenic CreditRiver Trails, and lush parks. Just a short drive away, you'll find premier shopping, dining, and entertainment at Square One, Sherway Gardens, and Port Credit Village. This home perfectly combines the tranquil, Muskoka-like ambiance of Gordon Woods with all the modern conveniences at your doorstep. Don't miss this rare opportunity to own a piece of one of Mississauga's most prestigious neighbourhoods. (id:60365)
21 - 1010 Cristina Court
Mississauga, Ontario
Live in comfort and style! End unit bungaloft with double garage and double driveway in small community of 21 townhomes on a quiet cul-de-sac. Spacious, open concept layout with soaring 7 m high cathedral ceiling. Easily live on one level with two main floor bedrooms and bathrooms and main floor laundry room. Updated kitchen with solid maple cabinetry and quartz countertops. Both bedrooms have vaulted 5.6 m high ceilings, and the primary bedroom has a 4-piece ensuite with soaker tub and walk-in closet. Large, bonus loft, currently used as family room and office space, could be converted to extra bedroom/bathroom. Huge, open basement has potential to be whatever you want. Convenient interior door to the garage, Walk out to a large, 23' by 7'secluded deck. Located close to Lake Ontario and Rattray Marsh and a short way from the vibrant villages of Clarkson and Port Credit with restaurants, shopping and amenities. QEW is nearby or take public transit (practically outside your door) and connect to the GO Train. Move in ready. Don't miss this one! (id:60365)
86 Valonia Drive
Brampton, Ontario
*3D Virtual Tour & Floor Plans Attached * Above Grade 2786 SF * Basement Finished Area 1036 SF*Welcome to your sun-filled oasis backing onto a tranquil ravine! Freshly painted 4+1 Bed3.5Baths, this spacious detached home sits in a prime, family-friendly neighbourhood peaceful yet minutes from Highway 410/407, Brampton Transit, top schools, parks and shopping. Step through the dramatic double-door entrance into a grand foyer leading into formal living and dining rooms, then on to a large family room warmed by a cozy fireplace, complete with potlights for an inviting glow on winter days. No carpets here; gleaming floors flow throughout. A main-floor office and a spacious laundry/mudroom with inside access to the double-car garage round out this level. The heart of the home is the bright, airy kitchen with custom cabinetry, a breakfast area, potlights, and a walkout to a huge deck (painted 2024)overlooking a lush, treed backyard ideal for morning coffees or summer barbecues. Upstairs, discover four generous bedrooms all with ample closet space and new flooring (2020). The primary suite features a room-sized walk-in closet and a spa-like ensuite with a soaker tub/jacuzzi. Also, brand-new semi-ensuite (2024), ensuring convenience for family or guests. The fully finished, sunlit basement (2022) offers a separate walk-out entrance, large above-grade window, pot lights, kitchen, separate laundry and open-concept living space perfect for a nanny suite or entertainment area. Major systems have been cared for: owned A/C (2016),owned furnace (2020), new sump pump, plus extensive renovations in 2020 (kitchen, flooring in hallways, office, powder room and bedrooms)and 2022 (basement appliances). (id:60365)

