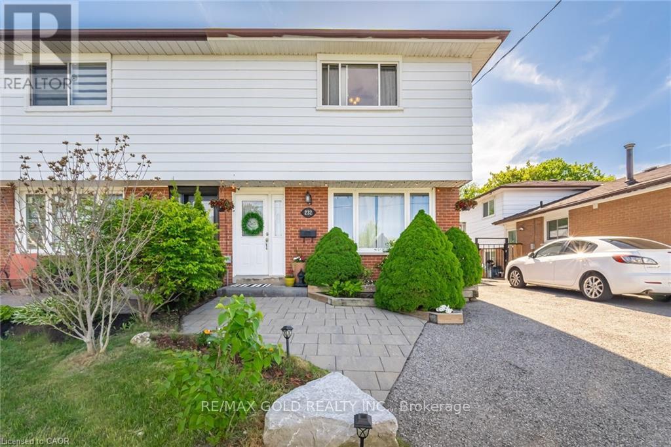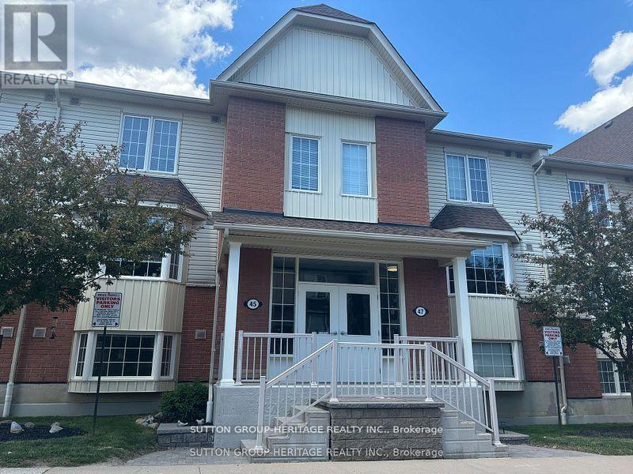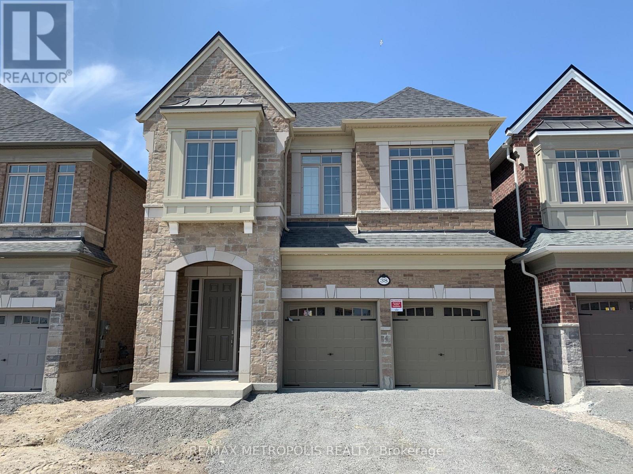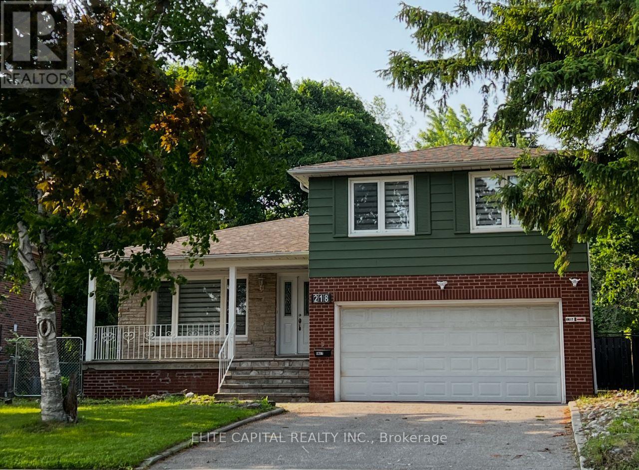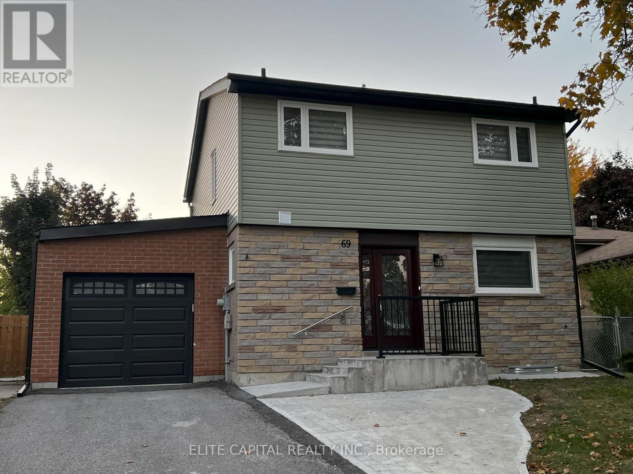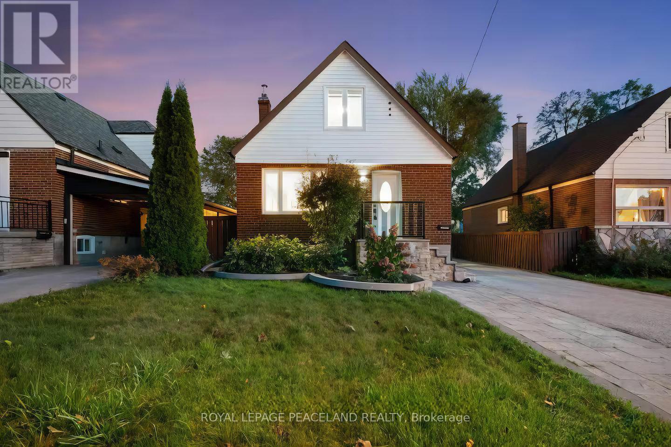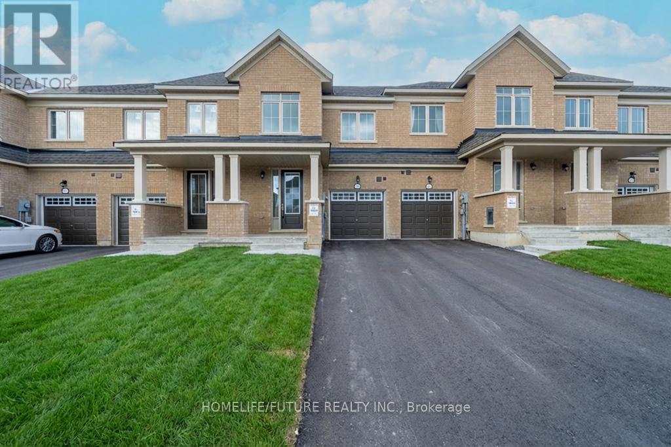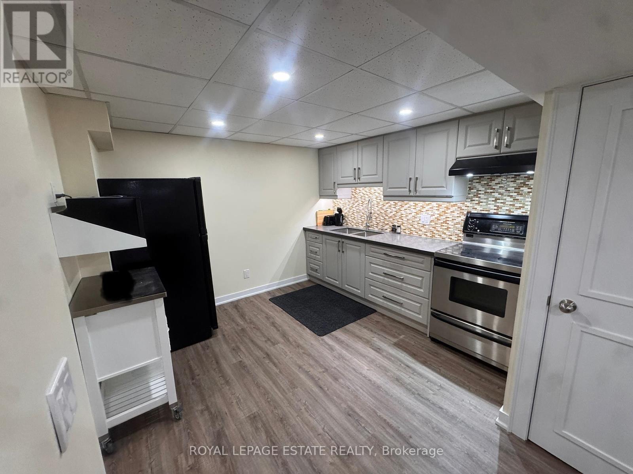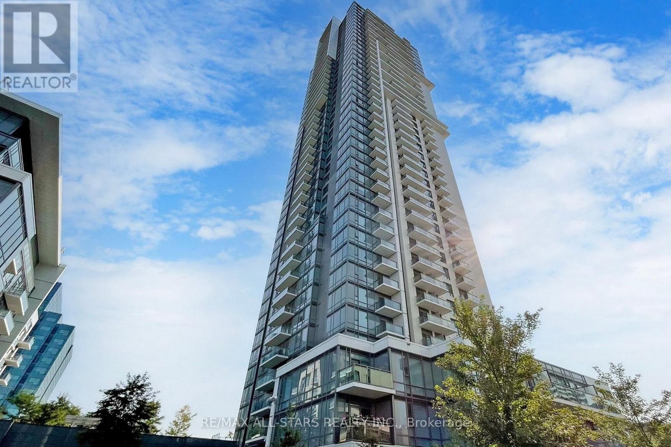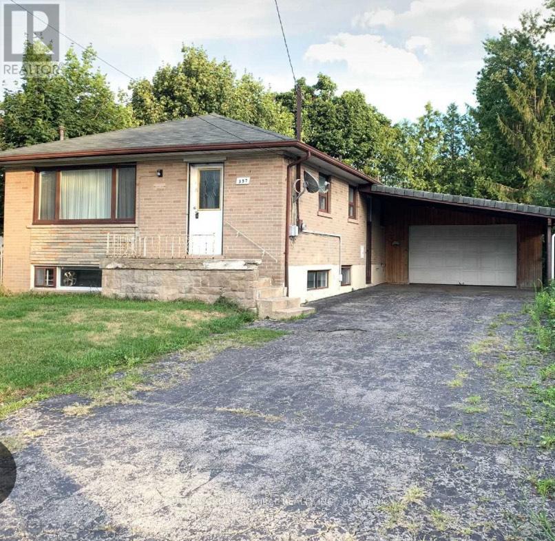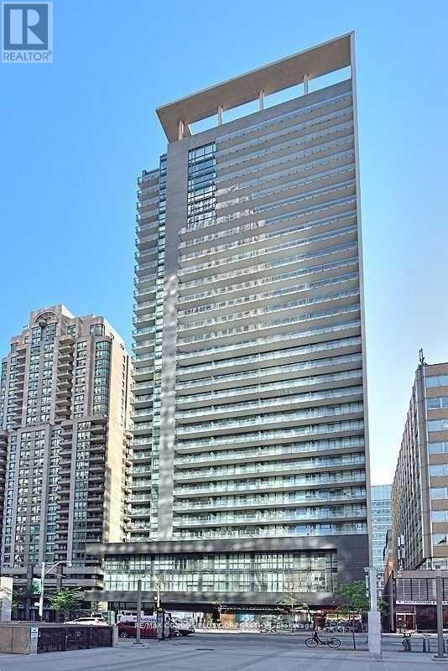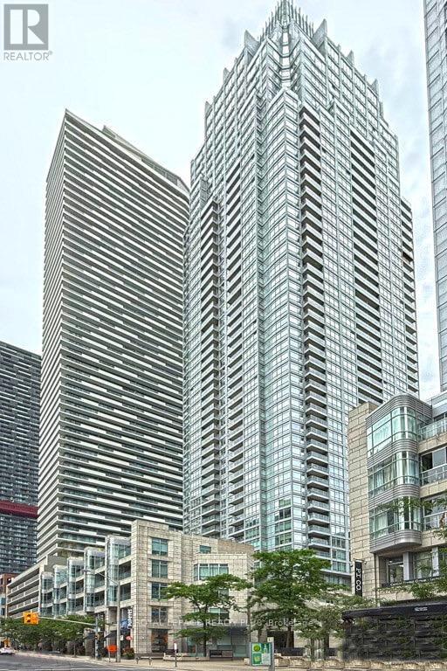232 Durham Street
Oshawa, Ontario
Location, Location, Location! Steps away from the Oshawa Centre, public transit, Hwy 401, GO Station, Walmart, Canadian Tire, major banks, and all essential amenities. Situated on a rare ravine lot with an impressive 168 ft depth, this property backs onto a peaceful creek and includes a gazebo and two backyard storage sheds. Located on a quiet dead-end street with a nearby park, it's an ideal setting for families. The home features hardwood flooring on the main level, three generously sized bedrooms, and a finished basement with laminate flooring and a spacious laundry room. Enjoy a beautifully landscaped stone patio at the front entrance, a large fenced backyard, and a long driveway with no sidewalk to maintain. This move-in ready home offers the perfect blend of space, comfort, and convenience! (id:60365)
1 - 45 Petra Way
Whitby, Ontario
Welcome to Wonderful Whitby! This lovely Two-bedroom, 1 bath condo apartment is located in an outstanding location With All Amenities Nearby & Minutes To Downtown Whitby, GO Train & Easy Access To Highways 401/412/407. Spacious open-concept layout, just over 900 square feet. Living area has walk out to nice patio. Large primary bedroom will fit a King bed and has a w/i closet. Large 2nd bedroom has a double closet. Convenient ensuite laundry and storage room. Underground parking space. Walking Distance To Groceries, Shops, Restaurants, Schools & Parks. Spotless and Freshly painted through -out. This is the perfect starter home or place to downsize for affordable living. Stop renting and make this place your home! (id:60365)
38 Hayeraft Street
Whitby, Ontario
Brand New Lived In Beautiful Heathwood Detached Home Sunny East Facing Home With Over 3600 Sqft. Of Living Area With A Finished Basement. Upgraded Kitchen With All Brand New Stainless Steel Appliances, Pot Lights Throughout And Direct Access To Garage, And 10' Main Floor Ceilings Minutes Away From 412,407,401, Smart Centres Whitby, Restaurants And Banks. (id:60365)
218 Chartland Boulevard S
Toronto, Ontario
Sun-filled family home sits on a private, pie-shaped lot with southern exposure. Extensively renovated with top quality material, modern design and practical layout. All new washrooms, 2 new kitchens, new floorings & pot lights throughout. This home features 4+2 bdrms & 4 baths, open concept G/F, combined Living & Dining Rms. Spacious master bdrm with 3 pc ensuite and all bedrooms are an excellent size. Family Rm has a fireplace & walkout to a large, fenced backyard. Separate entrance to lower level with 2 bdrms., kitchen, washroom, laundry & above ground windows. Perfect for extended family/in-law suite or use as legal accessory apartment. Close to all amenities, steps to TTC, schools, parks. Walking distance to Chartwell Shopping Centre, supermarket, banks and restaurants. Don't miss this incredible opportunity to own an exceptional home in a sought-after community. (id:60365)
69 Hutcherson Square
Toronto, Ontario
Professionally renovated 4 + 2 bdrms, 3 baths w/finished basement in quiet family friendly neighbourhood. Close to all amenities. Mins to hwy 401, shopping centre, hospital, supermarkets, TTC & Centennial College. Bright and clean home with functional layout. Oversized living/dining rooms with large windows and walk-out to rear yard. Renovated kitchen/baths, pot lights & vinyl flooring thru-out. Fully renovated basement with 2 bdrms & 3 pc bath. 3 parking spaces (driveway, garage &u extra spot behind garage). ** This is a linked property.** (id:60365)
Lower/utility Included - 19 Midholm Drive
Toronto, Ontario
Welcome to this newer renovated modern 3-bedroom basement unit, utility included, fully furnished and move-in ready just bring your suitcase! Perfect for families or groups, this stylish space offers a spacious open-concept living area with sleek finishes and a fully equipped kitchen designed for both relaxation and entertaining. Each bedroom is thoughtfully appointed to provide a warm, cozy retreat. Located in a peaceful, family-friendly neighborhood, the home is just steps away from the upcoming light rail transit (LRT) line, offering direct and efficient access to the rest of Toronto. Public transit, top-rated schools, local parks, and everyday amenities are all within easy reach. Whether you're commuting, exploring the city, or looking for a comfortable and convenient place to stay, this unit offers the perfect combination of modern living, unbeatable location, and hassle-free move-in. (id:60365)
1999 Lowry Drive
Oshawa, Ontario
Welcome To This Beautiful Townhome In The Heart Of Kedron, Oshawa. This Beautiful Home Features An Open Concept Living, Dining, And Kitchen With Stainless Steel Appliances. The Main Floor Features 9ft Ceilings, With A Breakfast Bar, And Walk-Out To Backyard From The Dining Room. All Three Bedrooms Feature Nice, Large Windows Allowing For Natural Light To Seep Through. The Laundry Room Is Also Conveniently Featured On The Second Floor. Close To Many Amenities Including Hwys, Schools, Library, Ontario Tech University, And Shopping Centres. You Don't Want To Miss This! Tenants To Pay Utilities Including Hydro, Heat, And Hot Water Tank. Landlord Will Install Air Conditioning Within A Few Weeks Of Tenants Moving In. (id:60365)
5 Barlow Road
Toronto, Ontario
Beautiful fully furnished brand new 3 bedroom basement apartment. Utilities included (hydro, heat, air conditioning, water, Bell Fibe Hi-Speed internet with 300 upload and 300 download). Newly renovated with great ceiling height - 7 feet 10 inches inside the unit, 6 feet 6 inches in the entry hall. Parking for one Small car. Private laundry inside your unit, not shared with anyone. Air conditioning. Family friendly. Terrific location on Barlow Road, close to schools, parks, transit, easy access to major highways, students welcome. Unit comes fully furnished however Landlord is willing to remove some furniture prior to occupancy. Just terrific, it doesn't get better than this! (id:60365)
1709 - 55 Ann O'reilly Road
Toronto, Ontario
Nothing beats a Tridel Built Condo - Welcome To Alto At Atria! This spacious 1 Bedroom + Den + 1.5 Bathrooms is the perfect suite for singles, couples, professionals or investors * Functional Layout Features 9' Ceilings, Laminate Flooring Throughout, Modern Kitchen, Large Primary Bedroom With 4-Piece En-suite Bath, Open Concept Living & Dining rooms and a Separate Den - ideal as a home office or guest bedroom. In addition to the thoughtful layout, this condo offers a second convenient 2 piece bathroom. With it's large southwest facing balcony, upgraded lights and freshly painted interior, there's nothing left to do but move in. Also includes 1 owned parking conveniently located near the elevator * 5 Star Amenities include a 24 Hour Concierge, Gym, Party Room, Spa, Guest Suite, Visitors Parking & More * Incredible Location Steps To Don Mills Subway Station, Fairview Mall, Seneca College, Hospital, Highways 404, 401 & DVP, Restaurants, Shopping and all amenities needed. Buyers, note that building 55 has lower condo fees than the other buildings in the area - this is the best time to buy a condo and this is priced for exceptional value!! (id:60365)
Basement - 357 Patricia Avenue
Toronto, Ontario
Bright, fully renovated one-bedroom private basement apartment available for rent in a prime Yonge & Finch Area location. Super clean and well-maintained. Parking available. Close to transit, shopping, and all amenities. (id:60365)
1707 - 770 Bay Street
Toronto, Ontario
Lumiere On Bay Street, 1Bed + Den Lightly Furnished Unit With Spacious Balcony, 9Ft Ceiling, Granite Kitchen With Back Splash, Hardwood Flooring. Floor To Ceiling Windows. Gorgeous Lobby, 24 Hr Concierge, Indoor Pool, Gym, Party Room, Yoga Room & Visitor Parking. Close To Hospitals, Financial District, U Of T, Ryerson, Queens Park, Subway, Underground Shopping, Quick Access To Highways And Bike Lanes. 99 Walk Score (id:60365)
3708 - 2191 Yonge Street
Toronto, Ontario
Beautiful Open Concept Suite With Breathtaking Unobstructed Views! Wall To Wall, Floor To Ceiling Windows. Bright And Modern Open Concept Kitchen With Stainless Steel Appliances, Granite Counters And Breakfast Bar! Perfectly Located across from Subway and future LRT. close to Shops And Amenities. Fabulous Building With 24Hrs. Concierge And Modern Amenities. (id:60365)

