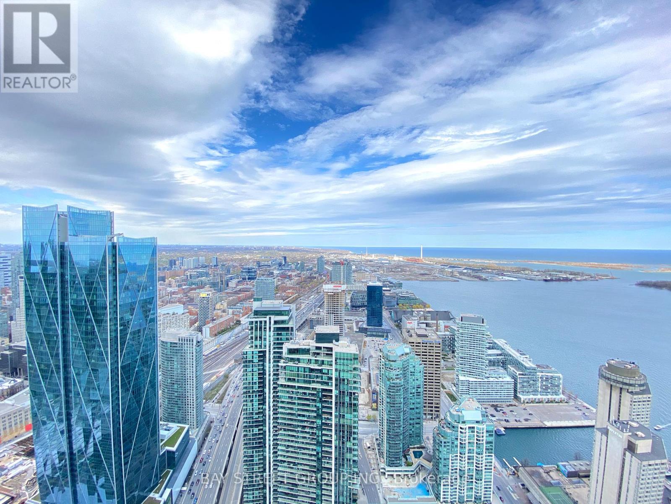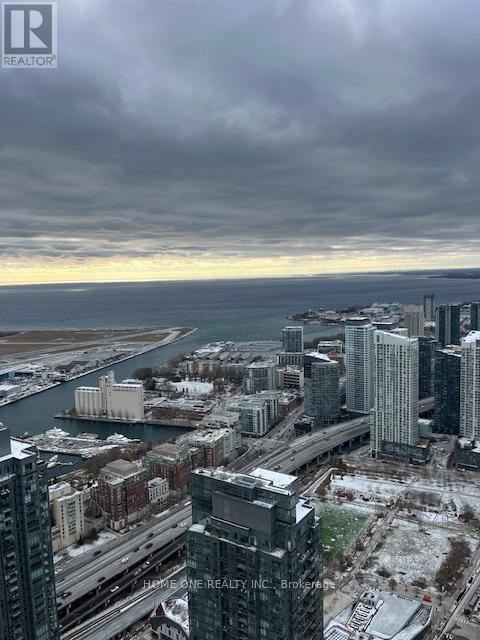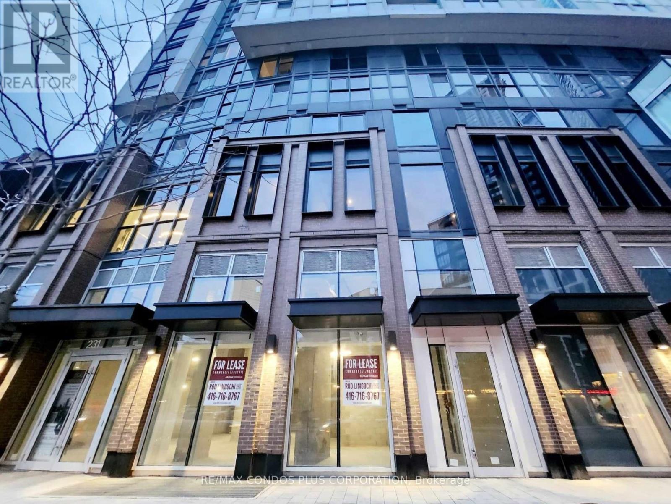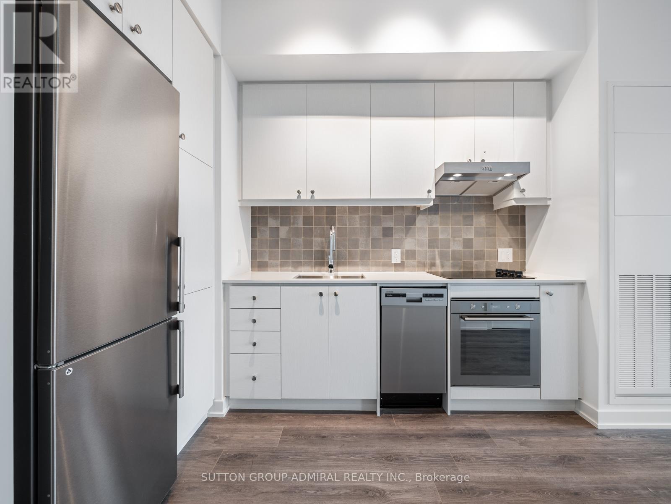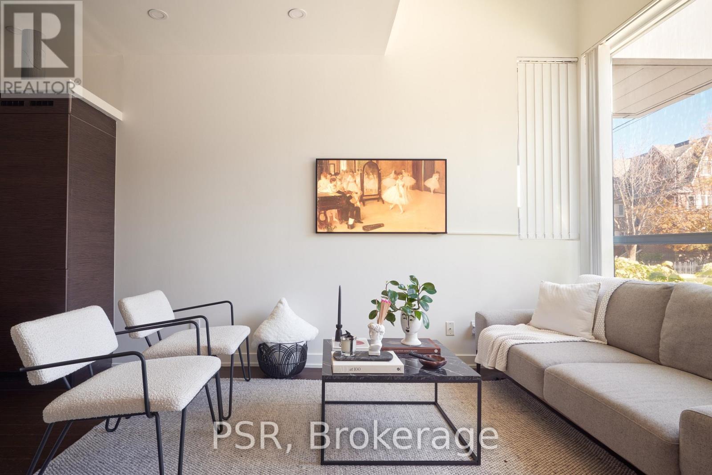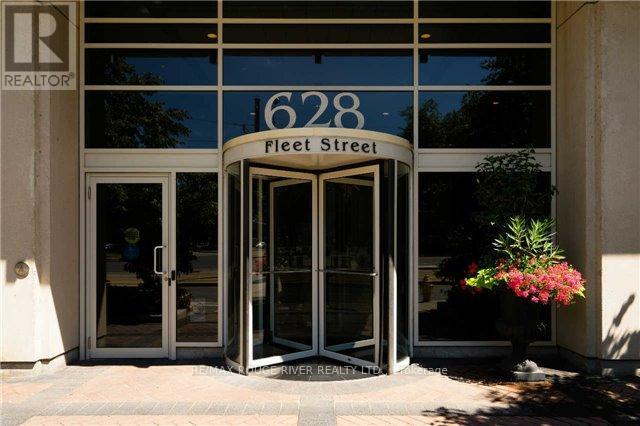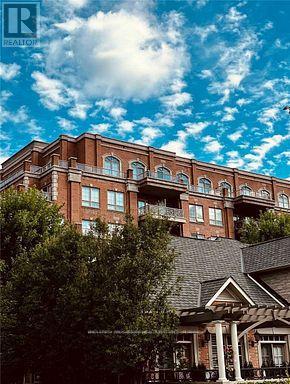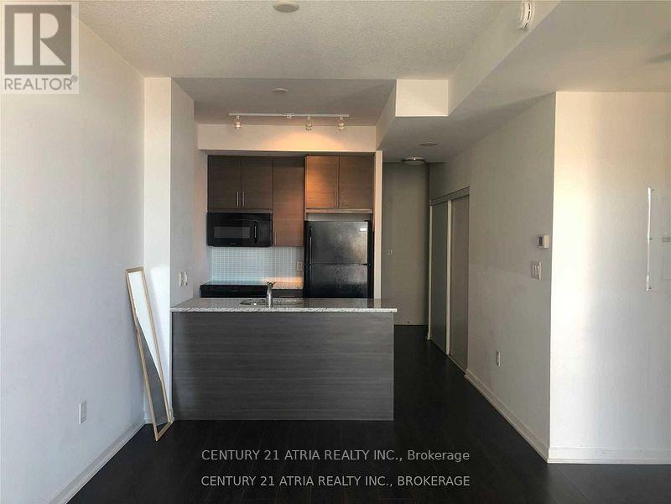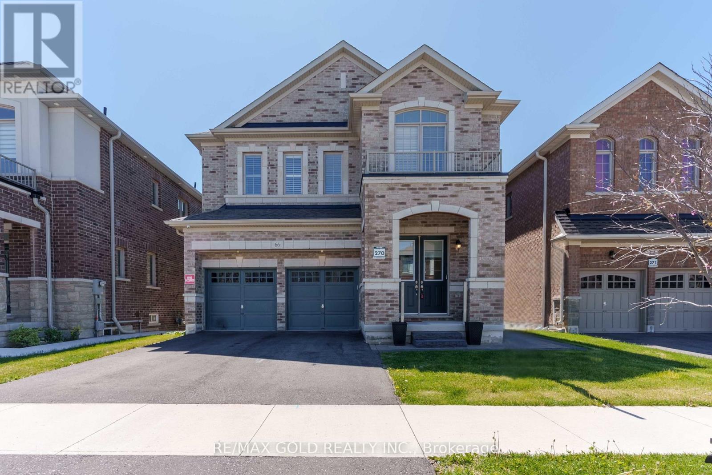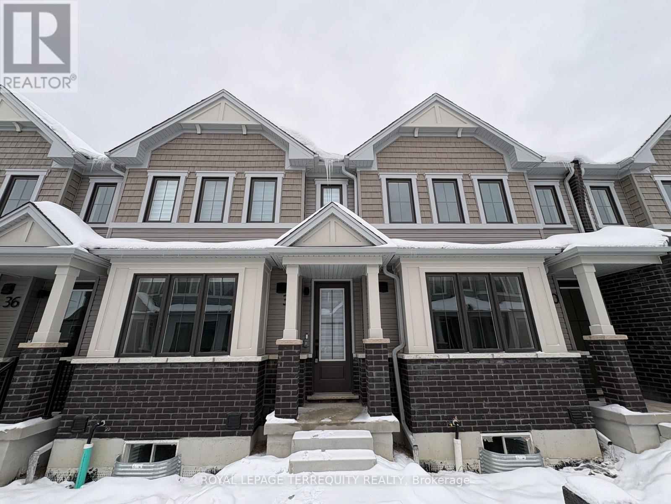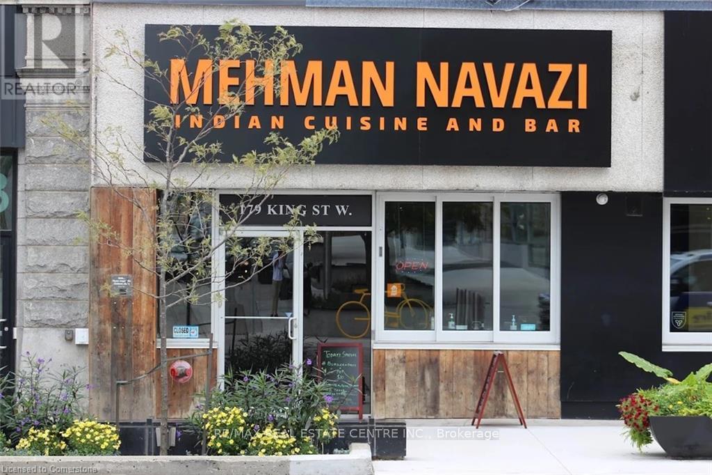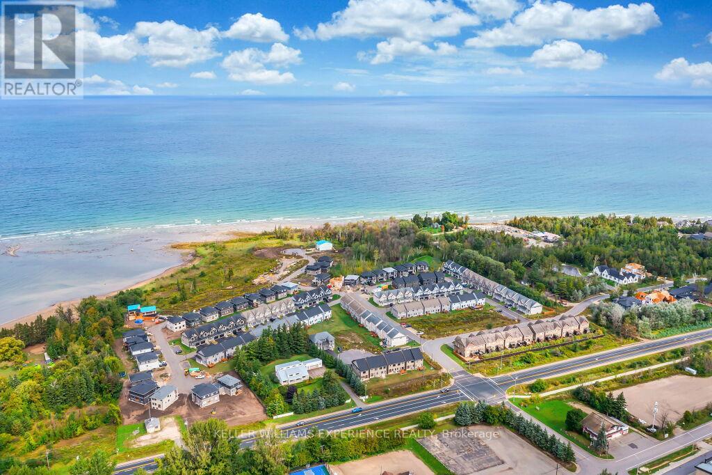7206 - 88 Harbour Street
Toronto, Ontario
Luxurious East-Facing 2-Bedroom, 2-Bathroom Suite Offering Approx. 780 Sqft in the Prestigious Harbour Plaza. Enjoy Breathtaking Lake and City Views, 9' Ceilings, Floor-to-Ceiling Windows, and a Bright Open-Concept Layout with Modern Finishes Throughout. Contemporary Kitchen Features Stone Countertops, Stainless Steel Appliances, and Centre Island. Direct Indoor Access to Union Station and PATH. Steps to Financial District, CN Tower, Rogers Centre, Harbourfront, Dining, Transit, and More. Excellent Walk/Transit Score 91/100. *Includes One Parking and One Locker* (id:60365)
7009 - 3 Concord Cityplace Way
Toronto, Ontario
Welcome To Urban Living Canada House W/Gorgeous Lake View! Brand New Luxury 3-Bedroom Condo, Spectacular Landmark Property in Toronto Waterfront Communities! Enjoy a bright, Open-Concept High Ceiling living space with large windows, Sun-filled Southwest Exposure, Primary Bedroom with Walk-In Closet And 4 Piece Ensuite Bathroom, Premium Built-in Miele Appliances And High-End Cabinet . Conveniently located next to grocery stores, restaurants, banks, and public transit, everything you need is just steps away. Enjoy walking distance to iconic attractions including Rogers Centre, the CN Tower, Ripleys Aquarium, and the Railway Museum at Roundhouse Park. The open balcony is finished with a ceiling light and heater perfect for year-round enjoyment. Canada House offers world-class amenities including an indoor pool, fitness centre, sauna, theater, and 24-hour concierge service. (id:60365)
231 Dundas Street E
Toronto, Ontario
Prime Ground Floor Retail/Commercial Space On Dundas At The Base Of The Prestigious In.DE Condos, A Striking 29-Storey Building With 295 Units. Boasting Soaring 17.5' Ceilings, Two Main Entrances Plus A Side Entrance, This Sun-Filled Space Offers A Bright And Inviting Atmosphere. Perfectly Positioned Just Steps From The Eaton Centre, Toronto Metropolitan University, Dundas Subway Station, Moss Park, And Countless Restaurants And Grocery Stores, This Coveted Location Promises Exceptional Visibility And Foot Traffic. Surrounded By Existing And Upcoming High-Rise Developments, The Area Is Rapidly Expanding Into A Vibrant Hub With Growing Pedestrian And Vehicular Activity. Offering Approximately 2206 Sq Ft (Divisible Into Two Units), This Dynamic Opportunity Combines Modern Design, Prime Exposure, And Limitless Potential For A Variety Of Businesses. TMI Estimated Based On Property Taxes And Operating Costs. (id:60365)
606 - 9 Tecumseth Street
Toronto, Ontario
Welcome to 9 Tecumseth St #606, a stunning residence nestled in the heart of King West, within the confines of the new boutique building named WEST. This brand-new 1 Bed - 1 Bath unit is a testament to contemporary living, boasting modern finishes and architectural elegance that defines urban sophistication. The smooth 10-foot ceilings add to the sense of openness, creating a modern and airy atmosphere throughout. The kitchen is adorned with stainless steel appliances, upgraded granite countertops and a stylish backsplash. Situated on a podium level, residents can easily access amazing amenities like a concierge, games room, gym, lounge, outdoor terrace and so much more! This unmatched location provides proximity to Queen St W, Liberty Village and an array of shops, schools, restaurants and parks ensuring that every need and desire is met within minutes. Book today! (id:60365)
107 - 1030 King Street W
Toronto, Ontario
Fully furnished 2-storey townhouse-style condo at DNA3! Featuring two entrances - a private street-level entry plus a second-floor access for easy connection to all condo amenities - Freshly painted, this unique layout truly lives like a home. Enjoy sleek, modern Euro-style finishes, 9 ft ceilings on both levels and keyless code entry. The second floor offers a spacious primary bedroom with large closets, and a versatile den currently set up as a second bedroom (fits a double bed). Stylish, luxurious bathroom included. Fully furnished, with a queen/double bed, just bring your luggage. Don't miss the incredible rooftop terrace with BBQs, party room, gym, and more. TTC at your doorstep and steps to everything: shops, a grocery store within the building, Queen St W, Ossington, King St W, and Trinity Bellwoods Park. (id:60365)
302 - 628 Fleet Street
Toronto, Ontario
Stunning waterfront condo for lease, steps from the lake! This spacious, open-concept 1-bedroom + den suite (with the den suitable as a second bedroom) features 9ft ceilings and a generously sized balcony. Includes one parking space and a locker for added convenience. Located in a highly sought-after building offering exceptional amenities, including a fully equipped fitness center, indoor pool, party room, 24-hour concierge, guest suites, rooftop terrace, and more. Ideally situated just steps from the TTC, parks, the Gardiner Expressway, and a short walk to the lake. (id:60365)
332 - 21 Burkebrook Place
Toronto, Ontario
Fabulous Opportunity in Exclusive & Highly Sought-After Kilgour Estates! *Brian Gluckstein Designed* And Daniels Built. Absolutely Beautiful, Bright, and Open Concept 1 Bedroom Unit With An Exceptional Layout. Beautifully Appointed With Stunning Finishes. Offers Soaring 10 Ft. Ceilings, Hardwood Floors Throughout. Spacious Master Bedroom Oasis. Kitchen Boasts Granite Counters & Breakfast Bar. Affluent Living In Bridlepath / Sunnybrook Community At its finest!!! (id:60365)
713 - 70 Forest Manor Road
Toronto, Ontario
Luxury Condo Across From Fairview Mall. Professionally cleaned 1 Bedroom + Den. Approx 600 Sq Ft Facing NE, Very Spacious And Functional Layout Unit With 9 Ft High Ceiling, Huge Balcony, Subway Access At Your Door. Mins To 404 & 401. Full Amenities: Indoor Pool, Whirlpool, Gym, Yoga Rm, Theater, Lounge, Terrace, Bbq Area, Party Rm, Guest Suite & More. (Photos were taken before tenant moved in) (id:60365)
66 Granite Ridge Trail
Hamilton, Ontario
An exceptional opportunity to own a beautifully upgraded detached home with a legal 2-bedroom basement apartment in the highly sought-after Mountainview Heights community of Waterdown. This impressive 4+2 bedroom, 5-bathroom residence features 10' ceilings on the main floor, 24x24 porcelain tiles, separate living and dining areas, a spacious family room with a cozy fireplace, a private office, and a chef-inspired kitchen with built-in stainless steel appliances, quartz countertops, and a large centre island. An elegant oak staircase leads to a carpet-free second level offering a luxurious primary suite with his & her walk-in closets and a spa-like 5-piece ensuite, a second bedroom with its own 3-piece ensuite and walk-in closet, two additional bedrooms with individual walk-in closets sharing a full bath, plus the convenience of upper-level laundry. The fully finished legal 2-bedroom basement apartment is ideal for an in-law suite or income potential, making this a rare and outstanding home in today's market. (id:60365)
38 Kingbird Common
Cambridge, Ontario
Brand new, never-lived-in 2-storey townhouse offering modern comfort and convenience. Features 3 spacious bedrooms and 3 washrooms above grade, a bright eat-in kitchen with contemporary finishes, and a generous terrace perfect for outdoor enjoyment. Designed with an open, functional layout and stylish upgrades throughout. Includes a rare double-car garage providing ample parking and storage. Located in a growing community close to essentials, transit, and upcoming amenities. A perfect home for those who are seeking a fresh, modern living space. (id:60365)
179 King Street W
Kitchener, Ontario
Exceptional opportunity to own a well-established Indian restaurant and bar in the heart of Downtown Kitchener, directly across from City Hall and surrounded by offices, tech companies, and luxury condos. Prime high-traffic location steps from the LRT, bus terminal, and GO Station.The property offers 4,000 sq. ft. of retail space with 80+ seating capacity, plus an additional 1,000 sq. ft. of basement storage. The stylish bar, lounge, and open layout make it ideal for dine-in, takeout, catering, and private events such as weddings, birthdays, and corporate functions.A turnkey operation with the flexibility to rebrand to your own concept.Rent: $11,000/month (including TMI & HST)Equipment Rental: Water softener & purifier $130/month (id:60365)
165 Rosie Street
Blue Mountains, Ontario
Annual Rental - Modern Townhome in a Sought-After Waterfront Community. Discover comfortable year-round living in this bright and welcoming townhouse located in the desirable Village at Peaks Bay. Offering over 1,500 sq. ft. of well-planned space, this home features a flowing main level where the kitchen, dining, and living areas connect naturally-ideal for everyday living and entertaining. The main floor is enhanced with upgraded hardwood, 9-ft ceilings, and stainless steel appliances. Step outside to enjoy calming views of the natural surroundings and the nearby peaks, with Georgian Bay just a short stroll away.The second floor includes three generously sized bedrooms, conveniently paired with an upper-level laundry area. The primary bedroom comes complete with a walk-in closet and a private ensuite finished with a glass shower. Additional highlights include an oversized single-car garage and an unfinished basement offering abundant storage options. The home is equipped with forced-air natural gas heating and central air conditioning for year-round comfort. Situated only 7 minutes drive to The Blue Mountain Village and close to beaches, parks, trails, restaurants, shopping, and ski areas, this property blends convenience with a relaxed, outdoor-focused lifestyle. (id:60365)

