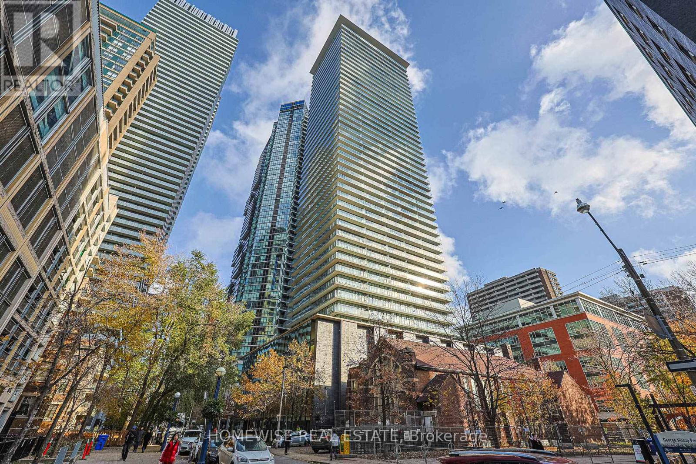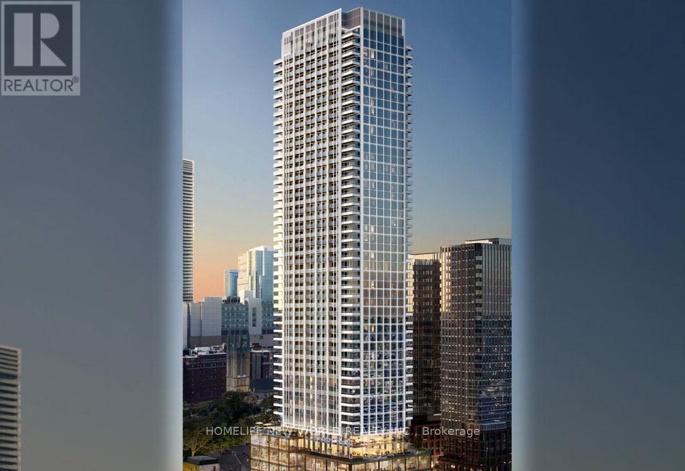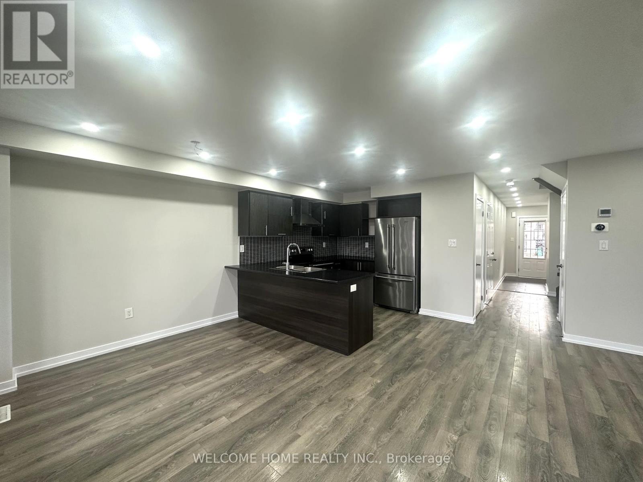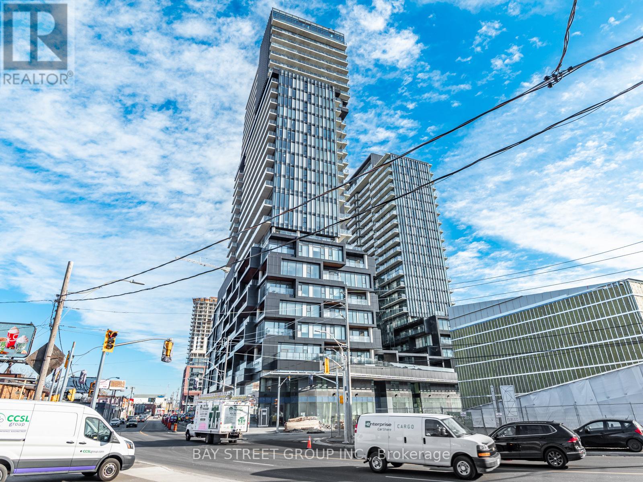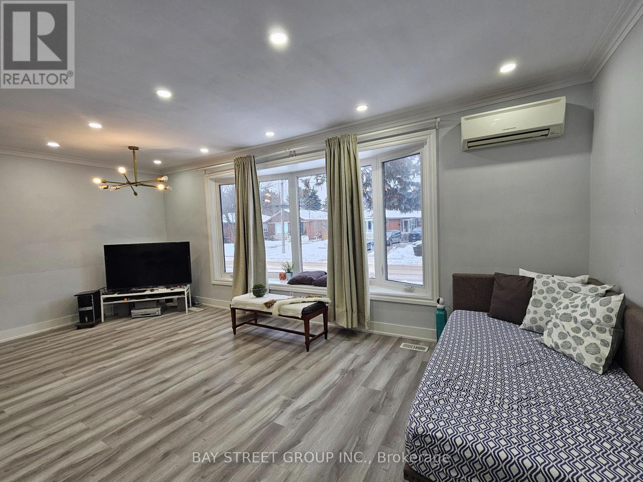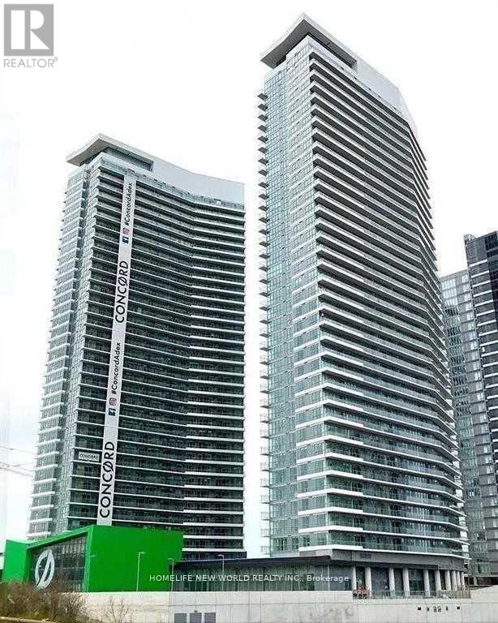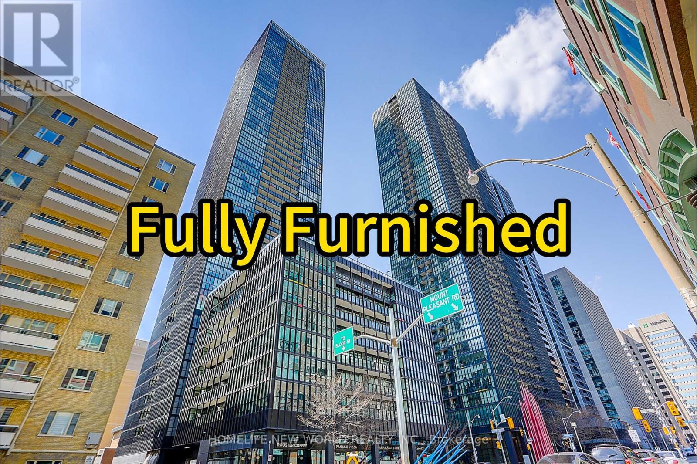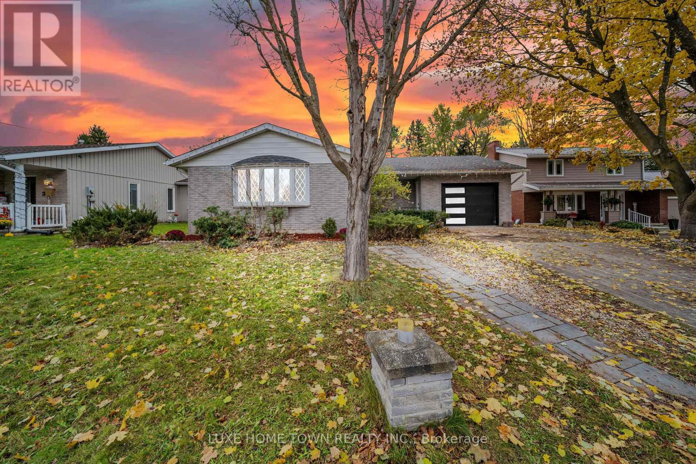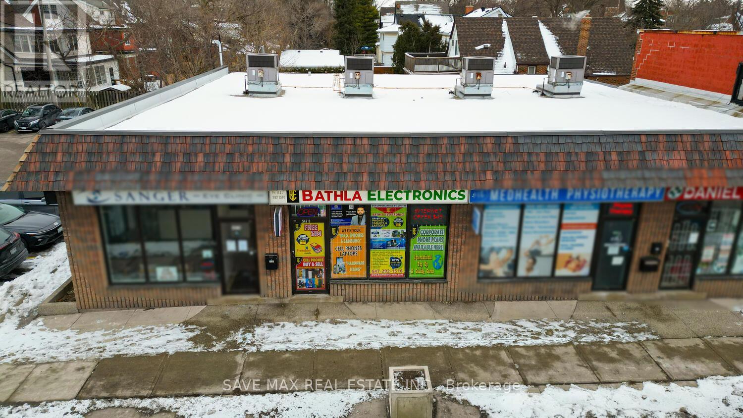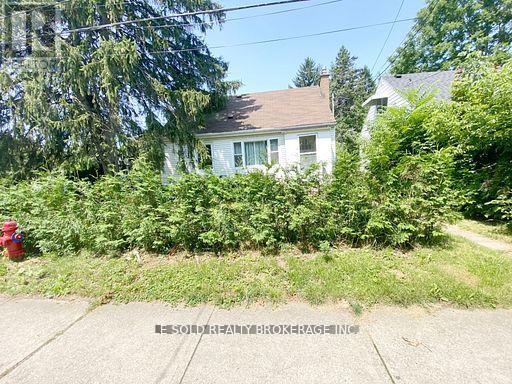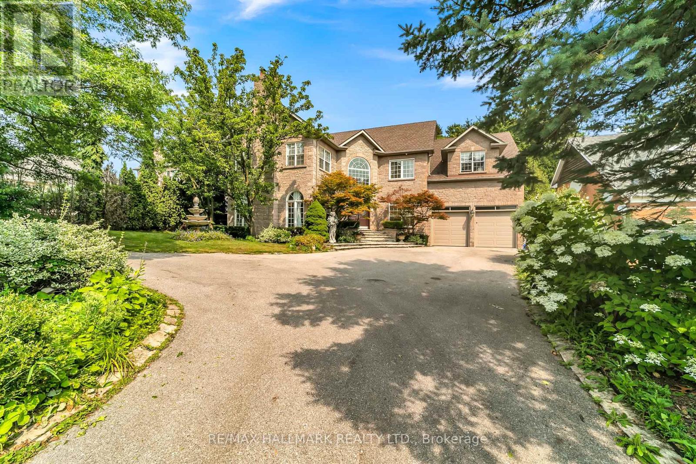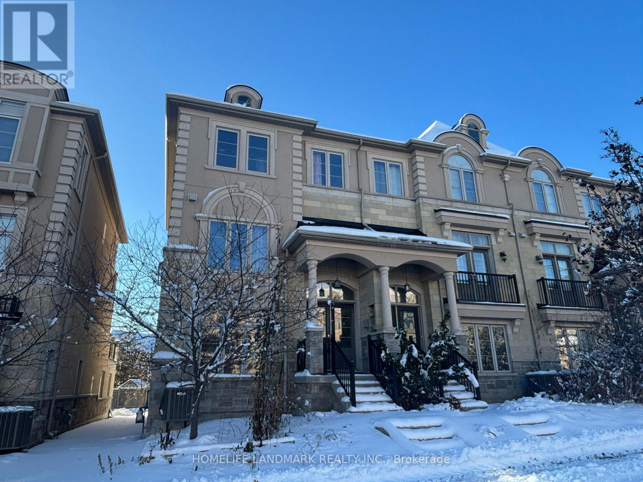4203 - 33 Charles Street E
Toronto, Ontario
Welcome to the prestigious Case Condo! This rare, south-facing 2+1 bedroom corner unit features floor-to-ceiling windows throughout, offering panoramic views of downtown Toronto. Enjoy a spacious 947 sq ft interior plus a 237 sq ft wraparound balcony. Recently renovated and fully furnished, your new home boasts brand-new laminate flooring, 9 ft ceilings, and an open-concept kitchen with built-in appliances. This modern building offers exceptional amenities, including 24-hour concierge service, an outdoor pool, fully equipped gym, media room, party room, rooftop garden, and more. Ideally located just steps from Yorkville, Yonge & Bloor shops, restaurants, and the subway. A 10-minute walk to U of T. Includes one parking spot. (id:60365)
5206 - 88 Queen Street E
Toronto, Ontario
High-floor 50+ south-facing unit with a spectacular bright, unobstructed lake view. Brand-new 1 bedroom, 1 bathroom suite at 88 Queen St E-never lived in and ready for move-in. Open-concept layout. A large private balcony offering spectacular lake and city views. The modern kitchen features brand-new stainless steel appliances-dishwasher, oven, microwave, and refrigerator. Sleek contemporary finishes, floor-to-ceiling windows, and outstanding natural light. Building amenities include 24-hour security, outdoor pool with rooftop terrace, fitness centre, and visitor parking. Located in the heart of downtown Toronto. Walk to TMU University, close to George Brown College and University of Toronto St. George campus. Steps to Eaton Centre, Financial District, subway station, streetcar, restaurants, and supermarkets. A true 100-score convenience lifestyle. (id:60365)
112 Golden Springs Drive
Brampton, Ontario
Perfect for Newcomers and Students! Two Parking Included, 3 Bedrooms, 3 Washrooms, Private Entrance. Townhouse with Pot lights and Laminate throughout. Open Concept Main Floor. Large Primary Bedroom with Walk in Closet and 4 Piece Ensuite. Prime Location close to Bus stop, schools, grocery, and Gas Station. (id:60365)
2703 - 1285 Dupont Street
Toronto, Ontario
Discover luxury living in this new 1-bedroom suite at Galleria on the Park, Toronto exciting new condo community. Enjoy stunning lake and city views, surrounded by shops, gathering spaces, and an 8-acre park. The suite features a modern open layout, a sleek kitchen with built-in appliances, a spa-like dual-entry bathroom, laminate flooring, a spacious balcony perfect for relaxing or entertaining, and a secure locker for added convenience. Take advantage of amazing amenities, including a gym, swimming pools, dance studio, running tracks, outdoor terrace, workspaces, skating trails, childcare center, playground, and more! (id:60365)
46 Lowcrest Boulevard
Toronto, Ontario
Open Concept - Main Level Only * Sunlight With Large South Facing Bay Window * Master With Ensuite & Double Closets * Kitchen With Breakfast Bar Island * Vinyl Floor Throughout * Steps To Highway 401/Dvp/404, Ttc, Grocery, Restaurants, Costco, Parks, Golf & Schools * Aaa+ Tenant! No Smokers & No Pets Please! (id:60365)
909 - 115 Mcmahon Drive
Toronto, Ontario
Welcome to Concord Omega Condo, A bright And Spacious 1 + 1 Unit offering An Unobstructed view from it's Larger Size Balcony. Enjoy An Open Concept Layout With 9ft Ceiling. A Modern Kitchen With Granite Countertops, And A Stylish Tile Backsplash. This Unit Includes, One Parking Spot And One Locker. Perfectly Located With walking Distance To Ikea , Shopping Mall, And TTC Subway Station. With Quick Access To Highways 401, 404 and Don Valley. (id:60365)
610 - 101 Charles Street
Toronto, Ontario
Stunning Luxury "Furnished" Corner Unit With Wrap Around Windows. Desirable Layout With 2 Split Bedrooms, 2 Full Bathrooms, Master Bedroom With 4 Pieces Ensuite. Walk-In Closet In Each Bedroom, Open Concept, Engineered Hardwood Flooring Throughout, Floor To Ceiling Windows. 9 Feet Smooth Ceiling. Kitchen With Central Island, Granite & Corian Countertops. High End Stainless Steel Appliances. Gorgeous Unobstructed & Open City View. Luxurious Amenities: 24/7 Hour Concierge, Infinity Outdoor Pool, Billiard Room, Roof Garden Area, Gym, Visitor Parking. Very Popular Location Yorkville And Bloor Village. Convenient & Close To All Modes Of Transport, Close To Hwy 404, Subways, Ttc At Door, Schools, Shopping. **EXTRAS** All Elf, Window Coverings, Stainless Steel Fridge & Stove, B/I Dishwasher, Microwave, Washer & Dryer, Hood Fan. (id:60365)
5 Centennial Drive
Brockton, Ontario
Beautiful Bungalow newly renovated now available for lease in Walkerton. Nestled just steps from beautiful Centennial Park, this solid brick home offers comfort, space, and character in a prime Walkerton neighbourhood. The home features a formal dining and living room, a cozy main-floor room with a gas fireplace, and a bright sunroom at the rear - perfect for relaxing and taking in views of the terraced gardens filled with perennials and fruit trees. The spacious kitchen connects seamlessly to the main living areas, creating a warm and inviting layout ideal for family life and entertaining. The full basement provides additional living space, including a rec room, workshop, bedroom, and bath - ideal for guests, hobbies, or a growing family. This is an excellent opportunity to rent a well-maintained home in a welcoming community close to parks, schools, and local amenities. (id:60365)
B - 547 Upper James Street
Hamilton, Ontario
Be Your Own Boss .Profitable Electronics Business for Sale in Prime Hamilton Location Excellent opportunity to acquire a well established and profitable electronics retail business in a high traffic Hamilton location with strong visibility and consistent walk-in clientele. This turn-key operation is ideal for an owner-operator or investor looking for immediate cash flow.The store offers a wide range of products and services including smartphones, phone accessories, TVs, electronics, professional repair services, and IPTV solutions. The business is also an authorized dealer of reputed cellphone brands, adding credibility and repeat customer potential.The sale includes approximately $20,000 worth of inventory, allowing a smooth transition and continued operations from day one.Motivated seller, a great opportunity to step into a profitable business with growth potential. (id:60365)
1st Floor Room - 112 Leland Street
Hamilton, Ontario
For First Floor One Bedroom Only. Bright And Spacious Bedroom With Closet. Share A 4pcs Bathroom With Another First Floor Roommate. Share Living, Kitchen, Dining & Laundry with 3 Boy Roommates. Great Location In Hamilton, Just Steps To McMaster University, Surrounding Amenities: Alexander Park, Bus Routes, Place Of Worship, Schools, Fortinos Supermarket And More, Enjoy Your Convenient Life. Tenant Responsible For Snow Removal And Lawn Cutting As Per Shift Schedule.The room available for male student only. (id:60365)
384 Kennedy Street W
Aurora, Ontario
Client RemarksWelcome to 384 Kennedy Street West! This extraordinary custom Estate home is nestled in the prestigious Aurora Highlands neighborhood, offering privacy and exclusivity Situated on an Oversized Lot, this luxurious residence With a total of 5 bedrooms, Three of the bedrooms are serviced by a 4 pc semi Ensuite, while the 4th bedroom offers their own 4 pc Ensuite. The master suite is a true sanctuary, own spa-like en-suite 6 pc bathroom and a walk-in closet. The gourmet kitchen is a chef's dream come true, featuring multiple skylights. The Finished Walk-out with Separate entrance Basement with an additional bedroom with a 4 pc Ensuite, as well as an exercise room. The kitchen in the basement is equipped with a center island and stainless steel appliances. This Immaculate custom Estate home truly offers a one-of-a-kind living experience, From its impeccable design and thoughtful layout to its unbeatable location and amenities. Schedule a tour today, as this property won't be available. (id:60365)
88 Grand Trunk Avenue
Vaughan, Ontario
Luxury Modern End Unit Townhome Boasts 2009 Sq.Ft, Bright Open Layout, 9' On Main, Grand Open To Above Foyer. Double Car Garage With Large Driveway, Huge Terrace On Main Floor And A Master Bed Balcony(410 Sqf+120 Sqf) on 2nd Floor, Functional Kitchen W Stainless Steels Applances & Granite Countertops, Stained Staircase. Close To Park, Schools, Shopping Plaza, Go Train Station. (id:60365)

